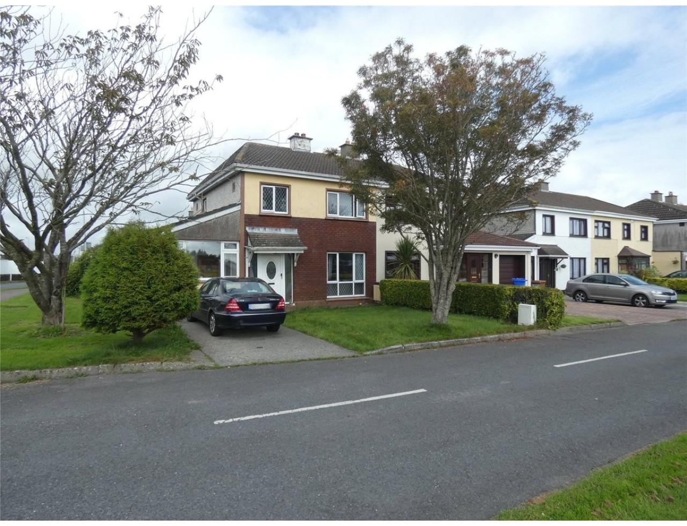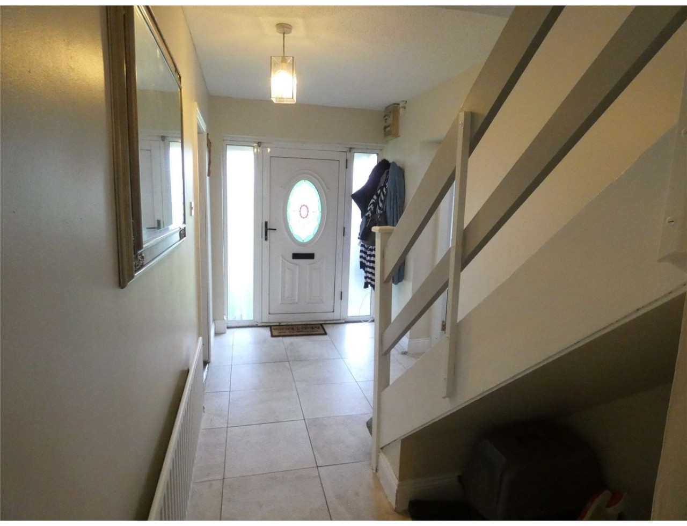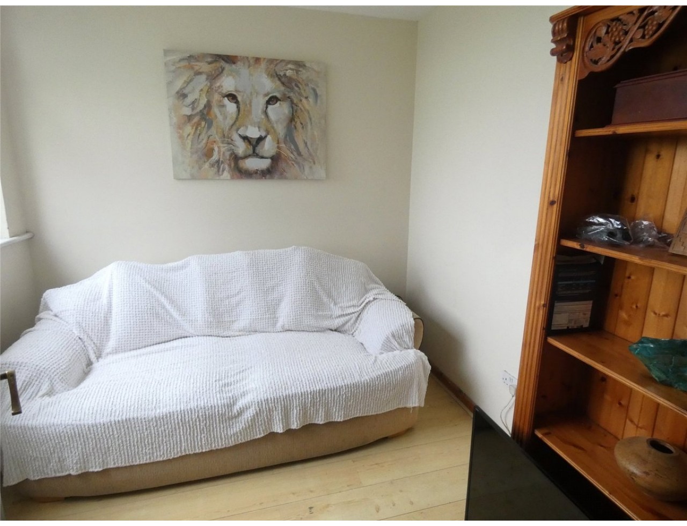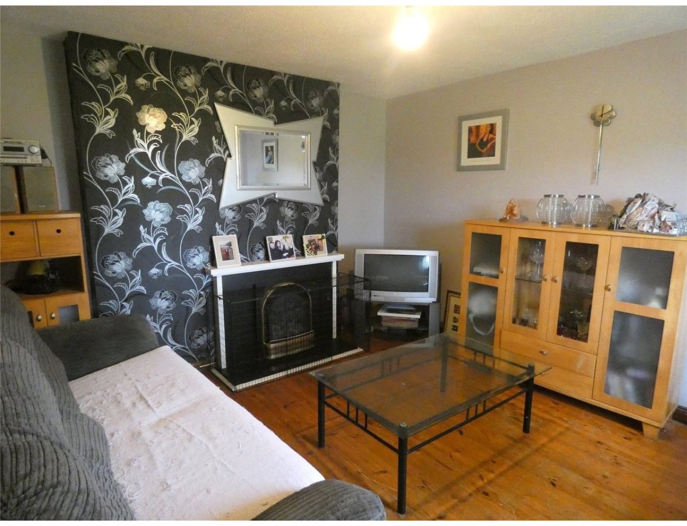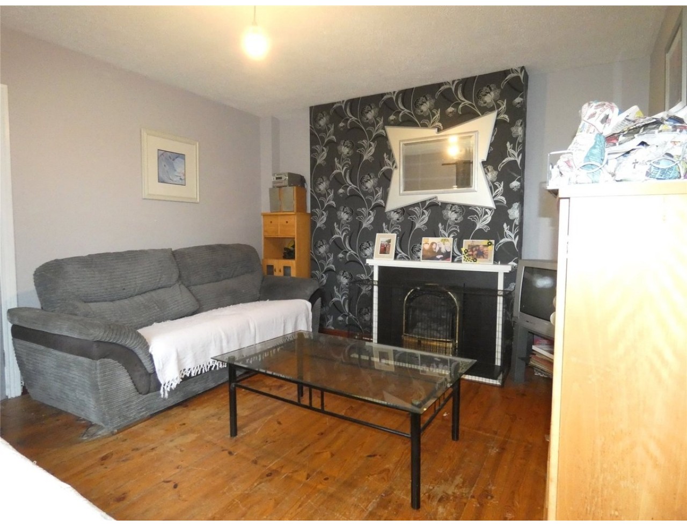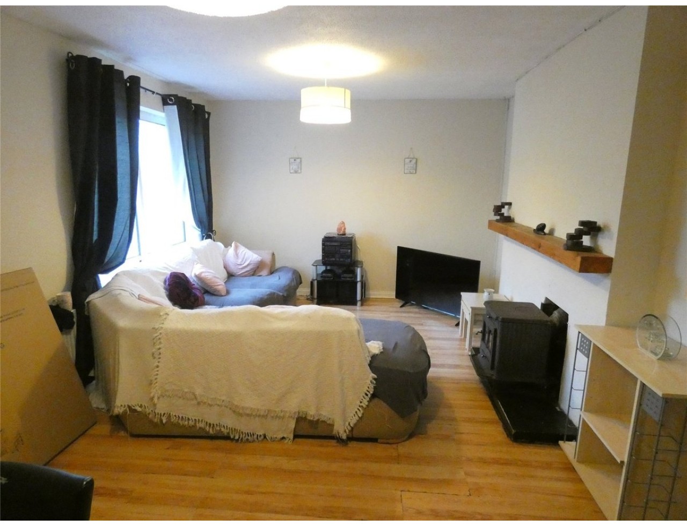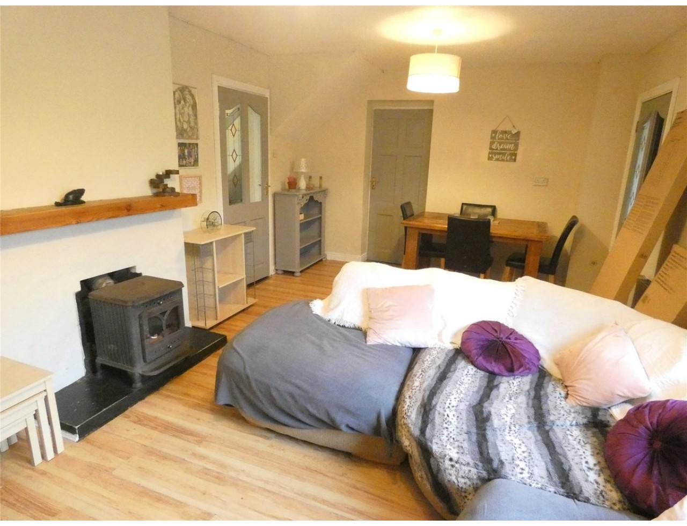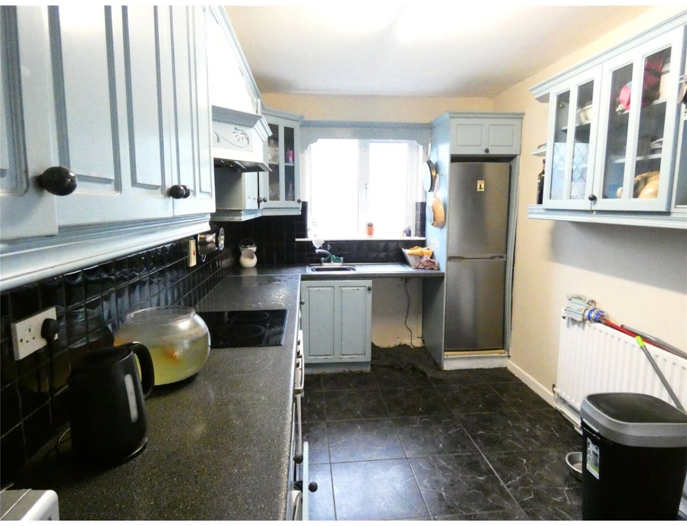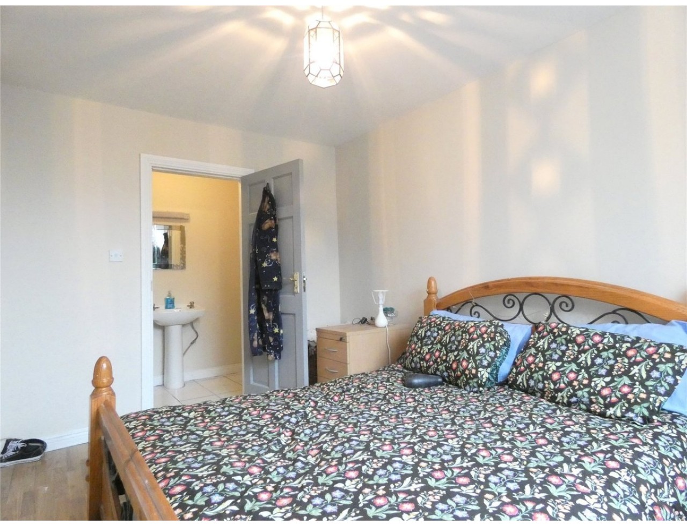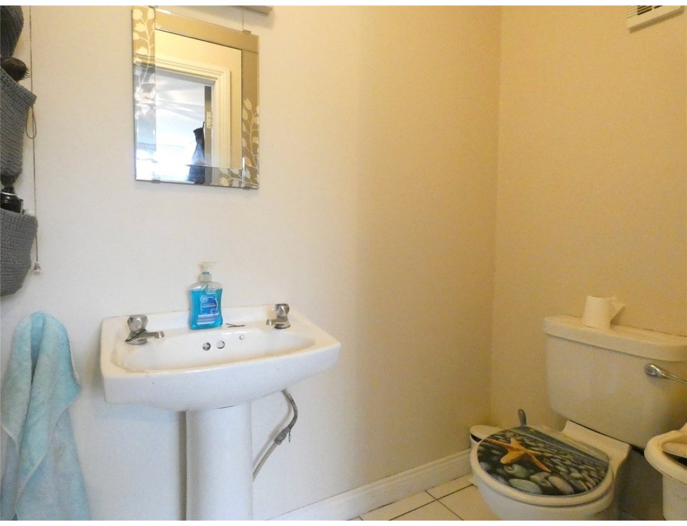Two storey semi-detached residence
€190 000
Category:
Residential
Description:
New to the market is this two storey, semi-detached residence situated in a quiet residential estate just off the Clayboy Road.
Add to Favorites
Full Description
1 Rousseau Grove, Norwood, Waterford, Co. Waterford
Sale Type: For Sale by Private Treaty
VIRTUAL TOUR AVAILABLE!
New to the market is this two storey, semi-detached residence situated in a quiet residential estate just off the Clayboy Road.
The estate is a suburban style with easy access to all amenities. There is a convenience store, pharmacy and post office situated at the entrance to the estate, while the Lisduggan Shopping Centre is situated just c. 1.3km away. The subject is also within walking distance to the city centre, with City Square Shopping Centre, situated just c. 2.3km away. The property has access to the W5 bus route which services the city centre and University Hospital Waterford. It is within walking distance of several well-established schools and Waterford Institute of Technology main campus, while the College Street campus and IDA estate are driving distance.
The property itself has the benefit of gas-fired central heating, double glazed windows throughout and off-street. There is a garden set in lawn to the front and rear. There is a patio area in the rear garden and the back garden is accessible from the front of the property via side gate. Accommodation comprises of: entrance hall, two sitting rooms, lounge/diner, kitchen and one bedroom with ensuite, while the first floor holds three bedrooms and one bathroom.
Would make ideal family home!
Ground Floor
Entrance Hall 1.9m x 4.1m. Tiled floor
Sitting Room 1 3.6m x 4.2m. Solid wood floor; gas fire; curtains
Sitting Room 2 2.7m x 2.5m. Solid wood floor
Lounge/Diner 5.6m x 3.6m. Solid wood floor; stove; curtains
Kitchen 2.4m x 3.9m. Tiled floor; tiled backsplash; fitted kitchen; intergrated hob; intergrated oven
Bedroom 1 2.7m x 4.0m. Laminate floor; ensuite
Ensuite 2.7m x 1.2m. Tiled floor; WC; WHB; electric shower
First Floor
Landing 1.8m x 2.9m. Carpet
Bedroom 2 3.6m x 4.0m. Laminate floor; sash window; fitted wardrobe
Bedroom 3 3.6m x 3.3m. Laminate floor; sash window; fitted wardrobe
Bedroom 4 2.4m x 3.0m. Laminate floor; sash window; fitted wardrobe
Bathroom 2.2m x 1.7m. Tiled floor-to-ceiling; WC; WHB; bath; shower; fitted storage units
Hot Press 0.7m x 0.9m. Fitted shelves
BER Details:
BER No: 113269955
Energy Performance Indicator: 153.7 kWh/m2/yr
Sale Type: For Sale by Private Treaty
VIRTUAL TOUR AVAILABLE!
New to the market is this two storey, semi-detached residence situated in a quiet residential estate just off the Clayboy Road.
The estate is a suburban style with easy access to all amenities. There is a convenience store, pharmacy and post office situated at the entrance to the estate, while the Lisduggan Shopping Centre is situated just c. 1.3km away. The subject is also within walking distance to the city centre, with City Square Shopping Centre, situated just c. 2.3km away. The property has access to the W5 bus route which services the city centre and University Hospital Waterford. It is within walking distance of several well-established schools and Waterford Institute of Technology main campus, while the College Street campus and IDA estate are driving distance.
The property itself has the benefit of gas-fired central heating, double glazed windows throughout and off-street. There is a garden set in lawn to the front and rear. There is a patio area in the rear garden and the back garden is accessible from the front of the property via side gate. Accommodation comprises of: entrance hall, two sitting rooms, lounge/diner, kitchen and one bedroom with ensuite, while the first floor holds three bedrooms and one bathroom.
Would make ideal family home!
Ground Floor
Entrance Hall 1.9m x 4.1m. Tiled floor
Sitting Room 1 3.6m x 4.2m. Solid wood floor; gas fire; curtains
Sitting Room 2 2.7m x 2.5m. Solid wood floor
Lounge/Diner 5.6m x 3.6m. Solid wood floor; stove; curtains
Kitchen 2.4m x 3.9m. Tiled floor; tiled backsplash; fitted kitchen; intergrated hob; intergrated oven
Bedroom 1 2.7m x 4.0m. Laminate floor; ensuite
Ensuite 2.7m x 1.2m. Tiled floor; WC; WHB; electric shower
First Floor
Landing 1.8m x 2.9m. Carpet
Bedroom 2 3.6m x 4.0m. Laminate floor; sash window; fitted wardrobe
Bedroom 3 3.6m x 3.3m. Laminate floor; sash window; fitted wardrobe
Bedroom 4 2.4m x 3.0m. Laminate floor; sash window; fitted wardrobe
Bathroom 2.2m x 1.7m. Tiled floor-to-ceiling; WC; WHB; bath; shower; fitted storage units
Hot Press 0.7m x 0.9m. Fitted shelves
BER Details:
BER No: 113269955
Energy Performance Indicator: 153.7 kWh/m2/yr
| Property Size, m² | 0 |
| Ber Ratings | C1 |
| Rent / Lease/Sale | For Sale |
| Property Type: | House |
| House type | semi |
| Rooms: | 4 |
| Development | Pre- Owned |
| Bathrooms: | 2 |
| Central heating: | Gas |

