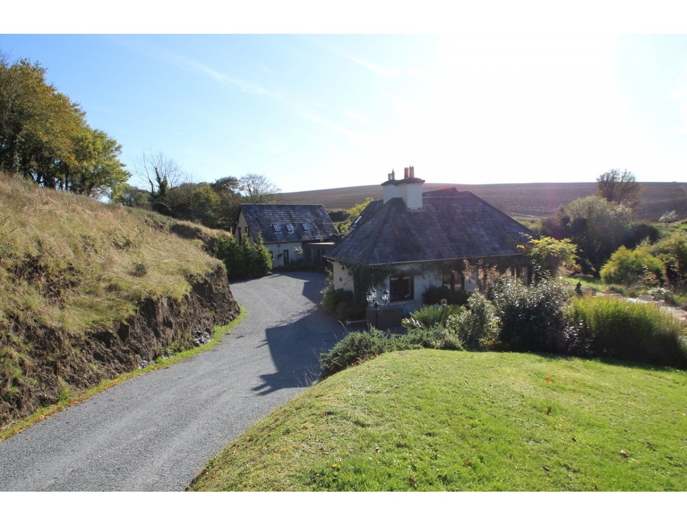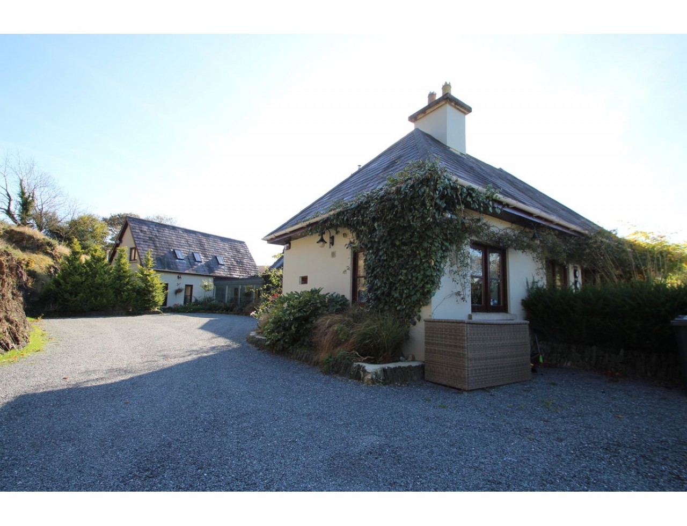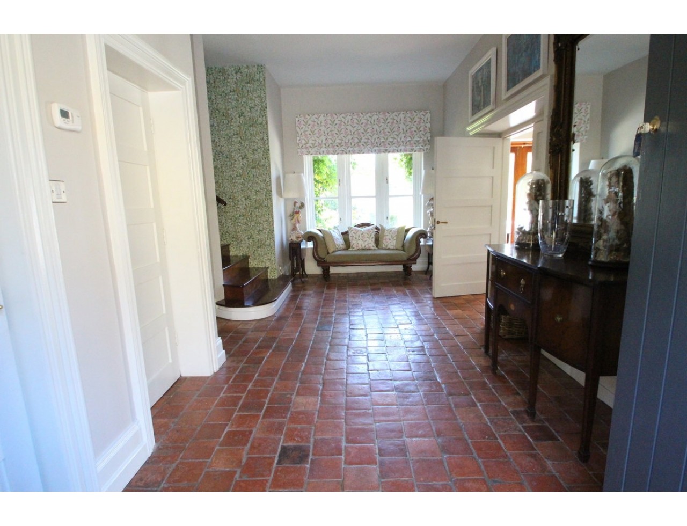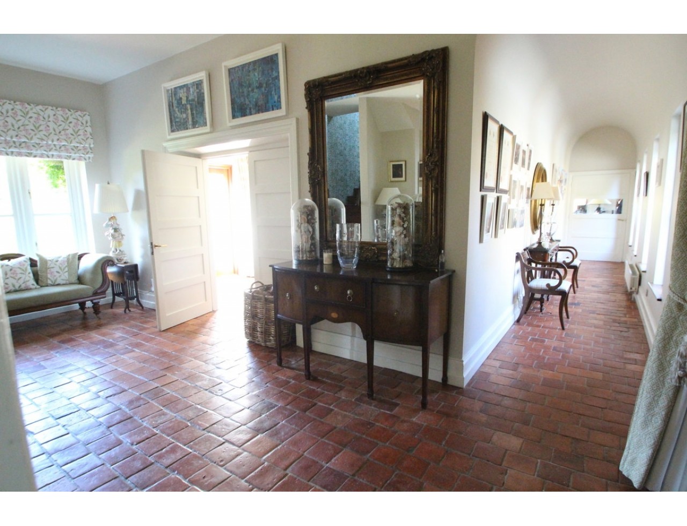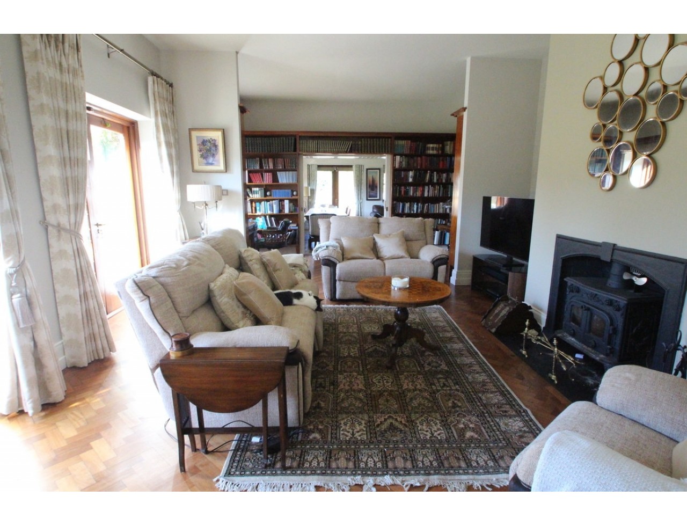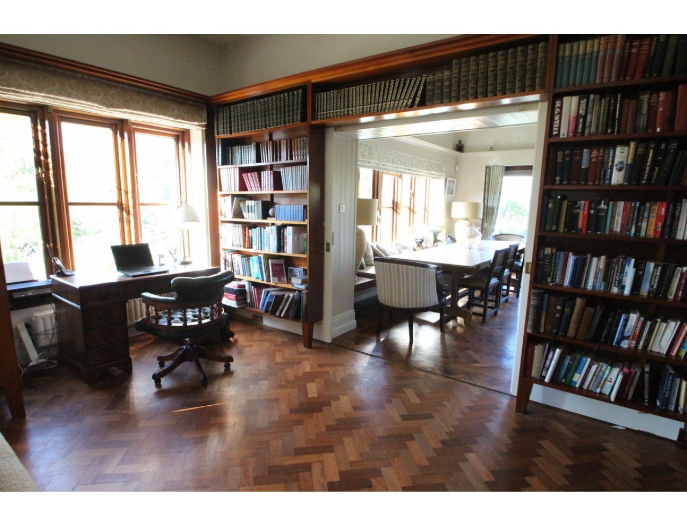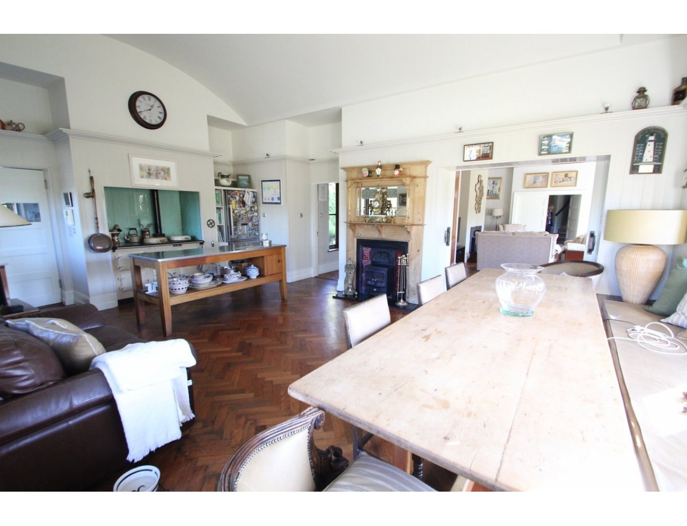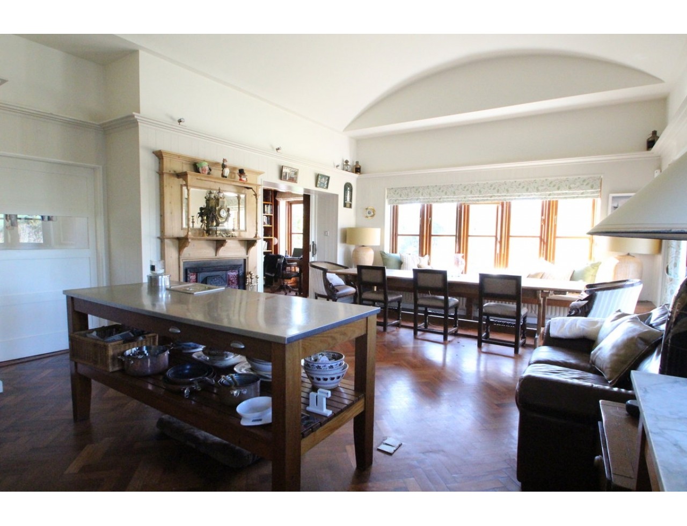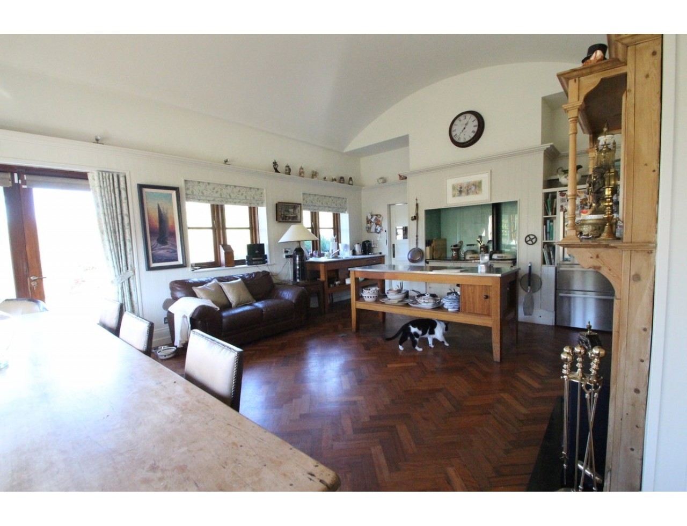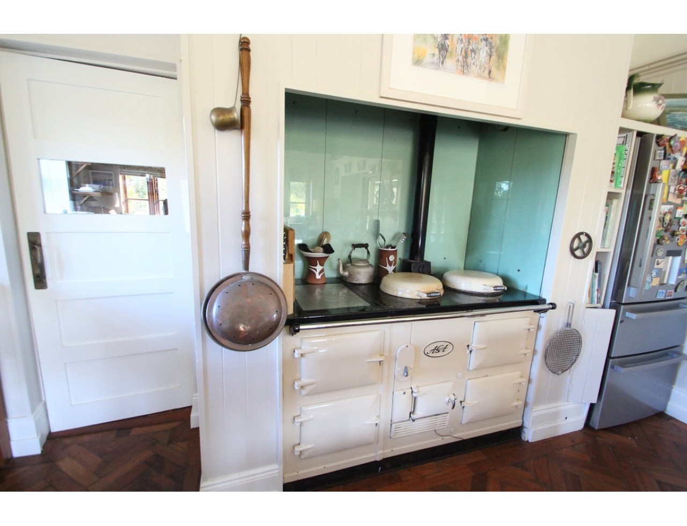Two storey residence
€1 000 000
Category:
Residential
Description:
Dennehy Auctioneers are most delighted to offer substantial exceptionally high quality architect designed two storey residence located on circa 7 acres.
Add to Favorites
Full Description
Ringabella, Minane Bridge, Co. Cork
Sale Type: For Sale by Private Treaty
Overall Floor Area: 500m2
For Sale by Private Treaty
Dennehy Auctioneers are most delighted to offer substantial exceptionally high quality architect designed two storey designed two storey residence located on circa 7 acres with south facing paddocks, stables and mature landscaped gardens with large pond. This is an exceptionally high quality residence with numerous bespoke features throughout. This property truly must be seen to be appreciated. Special features include high quality teak double glazed mullion windows, teak herringbone woodblock flooring, beautiful quarry tiled flooring (sourced in Provance), arched ceilings, Bangor slate roof tiles, excellent living space together with separate apartment area to mention but a few. A truly exceptional residence indeed.
Large solid teak front door to reception hall. Reception hall with 3.22 m ceilings, beautiful quarry tiled flooring throughout, four window corridor with arched ceiling toward kitchen/dining room.
Guest W.C with quarry tiled flooring, tiled walls, semi-inset wash hand basin, Grohe mono block chrome mixer tap and toilet.
Large walk in cloaks.
Sweeping solid teak stairs over cast concrete to first floor, double doors to sitting room.
Sitting Room/Library: (8.32 m x 5.36 m)
3.2 m high ceilings, large inglenook with large ornate cast iron stove. Double doors to large patio.
Library/study area with solid mahogany book cases and double pocket door to kitchen dining room with wide reveal.
Kitchen/Dining Room: (5.25 m x 7.4 m)
Solid teak herringbone wood block flooring throughout. 3.2 m high barrel ceiling. Walls wood panelled with ornament shelf at 2.4 m, double doors to west facing patio. Substantial genuine oil fired Aga. Teak and stainless centre work bench, inset in marble stainless steel sink with mono block chrome mixer tap, teak storage unit under, double opening sprung door to scullery/back kitchen.
Scullery/Back Kitchen: (3 m x 2.7)
This has both a walk in larder and a Butler€TM pantry off, quarry tiled flooring throughout, stainless steel counter tops throughout. Double stainless steel sinks with chrome mixer tap. Solid teak freestanding glassware cabinet, teak shelving throughout, painted tongue and groove sheeted walls, dishwasher, wine cooler, electric oven and hob.
Corridor off main reception hall with second cloaks and downstairs bedroom.
Downstairs Bedroom: (4.65 m x 5.9 m)
Solid teak herringbone wood block flooring throughout. 3.2 m high ceilings, double corner doors, large windows with Austrian blinds and high quality drapes overlooking beautiful garden views and pond. Ensuite off with full bathroom suite.
New contemporary style his €n hers wash hand basins, substantial walk in wet room with pumped showers, off floor toilet with dual flush concealed cistern. Contemporary freestanding bath.
Music Room: (8.25 m x 4 m)
This room has recently been added to the residence with quarry tiled flooring throughout (sourced in Provance), freestanding contemporary style stove, large ope to eastern wing which could easily be a self-contained apartment.
Recreational/Bar Area: (6 m x 2.9 m)
Quality wide board walnut laminate flooring, door to large utility, linen closet, back hall off.
Back hall with quality oak laminate flooring, shower room off. Door to outside and stairs to first floor bedroom and living space.
Shower Room:
Tiled floor, tiled walls, dual flush toilet, wall hung wash hand basin with mono block chrome tap, double shower enclosure with pumped shower.
Office/Den: (3.36 m x 5.13 m)
Attractive corner cast iron stove, quality oak laminate flooring throughout.
Utility: (2.84 m x 2.59 m)
Large utility with ceramic tiled flooring provision for washing machine and dryer, countertop, single drainer stainless steel sink and tiling over.
First Floor Southern Wing: (6.92 m x 5 m)
Large living space which can easily be converted to second bedroom if required. Solid teak herringbone wood block flooring throughout. Beautiful views overlooking pond and landscaped gardens. Bedroom Off.
Bedroom: (3.42 m x 4.6 m)
Concealed hanging space.
Bedroom Quarters over Main Residence:
Comprising of three bedrooms one of which is ensuite and shower room.
Sweeping solid teak stairs over cast concrete to first floor. Landing area with high quality oak laminate flooring throughout. Significant linen and storage cupboards. Corridor with roof light.
Main Bedroom: (4.5 m x 4.2 m)
Recessed sliderobes with mirrored doors. Concealed ensuite.
Large ensuite with tiled floor, tiled walls, large double shower enclosure with pumped shower, wall hung wash hand basin with mono block chrome tap, wall hung toilet with concealed cistern.
Bedroom Two: (3.36 m x 3.43 m)
Quality oak laminate flooring.
Bedroom Three: (2.61 m x 4.61 m)
Quality oak laminate flooring, built in sliderobe wardrobe with mirrored doors. Door directly to Jack €n Jill type shower room and in common with the other bedrooms on this landing.
Large shower room with tiled floor, contemporary wash hand basin with mono block chrome tap, wall hung toilet with concealed cistern, double shower enclosure with pumped shower.
Outside:
Stunning mature south facing landscaped gardens with large garden pond lined with Gunera, natural Indian flagstone patios, vast selection of shrubberies with natural stone dwarf walls. Significant lawn. Ornate wrought iron electric gates with stone pillars and separate pedestrian gate. Stable area with concrete yard and four stables, enclosed tackle area and separate tack room.
Services:
Bore well and septic tank.
Title:
Freehold.
Property Features:
High quality teak double glazed mullion windows
Teak herringbone woodblock flooring
Beautiful quarry tiled flooring (sourced in Provance)
Arched ceilings
Bangor slate roof tiles
South facing paddocks and stables
Stunning countryside views
BER Details:
C1
BER No: 113413629
Energy Performance Indicator: 155.69 kWh/m2/yr
Sale Type: For Sale by Private Treaty
Overall Floor Area: 500m2
For Sale by Private Treaty
Dennehy Auctioneers are most delighted to offer substantial exceptionally high quality architect designed two storey designed two storey residence located on circa 7 acres with south facing paddocks, stables and mature landscaped gardens with large pond. This is an exceptionally high quality residence with numerous bespoke features throughout. This property truly must be seen to be appreciated. Special features include high quality teak double glazed mullion windows, teak herringbone woodblock flooring, beautiful quarry tiled flooring (sourced in Provance), arched ceilings, Bangor slate roof tiles, excellent living space together with separate apartment area to mention but a few. A truly exceptional residence indeed.
Large solid teak front door to reception hall. Reception hall with 3.22 m ceilings, beautiful quarry tiled flooring throughout, four window corridor with arched ceiling toward kitchen/dining room.
Guest W.C with quarry tiled flooring, tiled walls, semi-inset wash hand basin, Grohe mono block chrome mixer tap and toilet.
Large walk in cloaks.
Sweeping solid teak stairs over cast concrete to first floor, double doors to sitting room.
Sitting Room/Library: (8.32 m x 5.36 m)
3.2 m high ceilings, large inglenook with large ornate cast iron stove. Double doors to large patio.
Library/study area with solid mahogany book cases and double pocket door to kitchen dining room with wide reveal.
Kitchen/Dining Room: (5.25 m x 7.4 m)
Solid teak herringbone wood block flooring throughout. 3.2 m high barrel ceiling. Walls wood panelled with ornament shelf at 2.4 m, double doors to west facing patio. Substantial genuine oil fired Aga. Teak and stainless centre work bench, inset in marble stainless steel sink with mono block chrome mixer tap, teak storage unit under, double opening sprung door to scullery/back kitchen.
Scullery/Back Kitchen: (3 m x 2.7)
This has both a walk in larder and a Butler€TM pantry off, quarry tiled flooring throughout, stainless steel counter tops throughout. Double stainless steel sinks with chrome mixer tap. Solid teak freestanding glassware cabinet, teak shelving throughout, painted tongue and groove sheeted walls, dishwasher, wine cooler, electric oven and hob.
Corridor off main reception hall with second cloaks and downstairs bedroom.
Downstairs Bedroom: (4.65 m x 5.9 m)
Solid teak herringbone wood block flooring throughout. 3.2 m high ceilings, double corner doors, large windows with Austrian blinds and high quality drapes overlooking beautiful garden views and pond. Ensuite off with full bathroom suite.
New contemporary style his €n hers wash hand basins, substantial walk in wet room with pumped showers, off floor toilet with dual flush concealed cistern. Contemporary freestanding bath.
Music Room: (8.25 m x 4 m)
This room has recently been added to the residence with quarry tiled flooring throughout (sourced in Provance), freestanding contemporary style stove, large ope to eastern wing which could easily be a self-contained apartment.
Recreational/Bar Area: (6 m x 2.9 m)
Quality wide board walnut laminate flooring, door to large utility, linen closet, back hall off.
Back hall with quality oak laminate flooring, shower room off. Door to outside and stairs to first floor bedroom and living space.
Shower Room:
Tiled floor, tiled walls, dual flush toilet, wall hung wash hand basin with mono block chrome tap, double shower enclosure with pumped shower.
Office/Den: (3.36 m x 5.13 m)
Attractive corner cast iron stove, quality oak laminate flooring throughout.
Utility: (2.84 m x 2.59 m)
Large utility with ceramic tiled flooring provision for washing machine and dryer, countertop, single drainer stainless steel sink and tiling over.
First Floor Southern Wing: (6.92 m x 5 m)
Large living space which can easily be converted to second bedroom if required. Solid teak herringbone wood block flooring throughout. Beautiful views overlooking pond and landscaped gardens. Bedroom Off.
Bedroom: (3.42 m x 4.6 m)
Concealed hanging space.
Bedroom Quarters over Main Residence:
Comprising of three bedrooms one of which is ensuite and shower room.
Sweeping solid teak stairs over cast concrete to first floor. Landing area with high quality oak laminate flooring throughout. Significant linen and storage cupboards. Corridor with roof light.
Main Bedroom: (4.5 m x 4.2 m)
Recessed sliderobes with mirrored doors. Concealed ensuite.
Large ensuite with tiled floor, tiled walls, large double shower enclosure with pumped shower, wall hung wash hand basin with mono block chrome tap, wall hung toilet with concealed cistern.
Bedroom Two: (3.36 m x 3.43 m)
Quality oak laminate flooring.
Bedroom Three: (2.61 m x 4.61 m)
Quality oak laminate flooring, built in sliderobe wardrobe with mirrored doors. Door directly to Jack €n Jill type shower room and in common with the other bedrooms on this landing.
Large shower room with tiled floor, contemporary wash hand basin with mono block chrome tap, wall hung toilet with concealed cistern, double shower enclosure with pumped shower.
Outside:
Stunning mature south facing landscaped gardens with large garden pond lined with Gunera, natural Indian flagstone patios, vast selection of shrubberies with natural stone dwarf walls. Significant lawn. Ornate wrought iron electric gates with stone pillars and separate pedestrian gate. Stable area with concrete yard and four stables, enclosed tackle area and separate tack room.
Services:
Bore well and septic tank.
Title:
Freehold.
Property Features:
High quality teak double glazed mullion windows
Teak herringbone woodblock flooring
Beautiful quarry tiled flooring (sourced in Provance)
Arched ceilings
Bangor slate roof tiles
South facing paddocks and stables
Stunning countryside views
BER Details:
C1
BER No: 113413629
Energy Performance Indicator: 155.69 kWh/m2/yr
| Property Size, m² | 500 |
| Ber Ratings | C1 |
| Rent / Lease/Sale | For Sale |
| House type | detached |
| Property Type: | House |
| Rooms: | 5 |
| Development | Pre- Owned |
| Bathrooms: | 5 |

