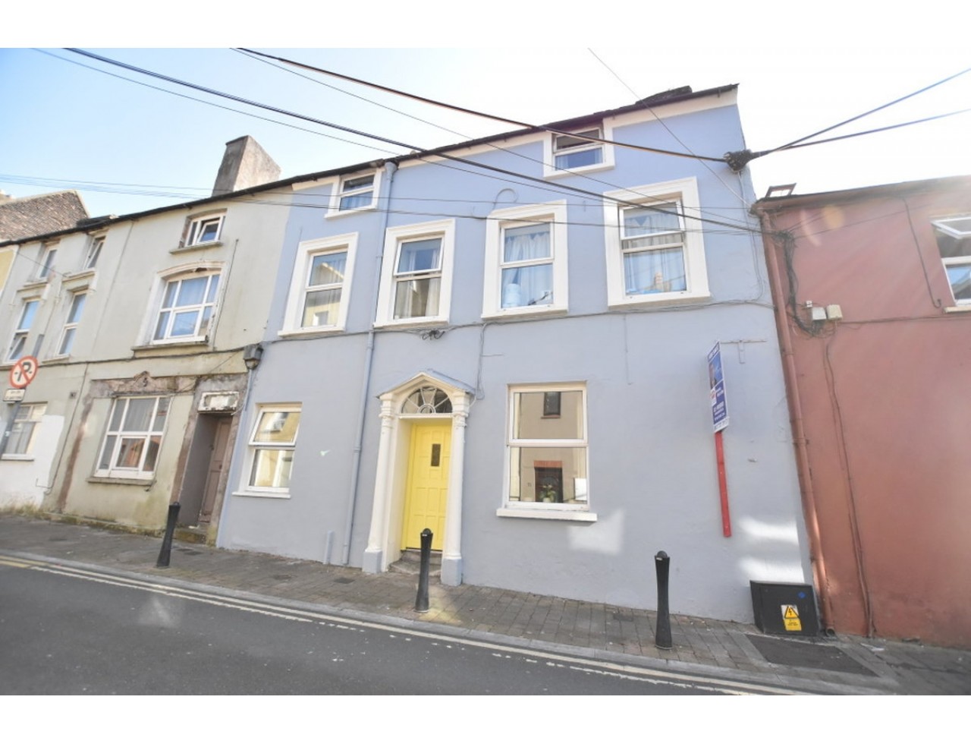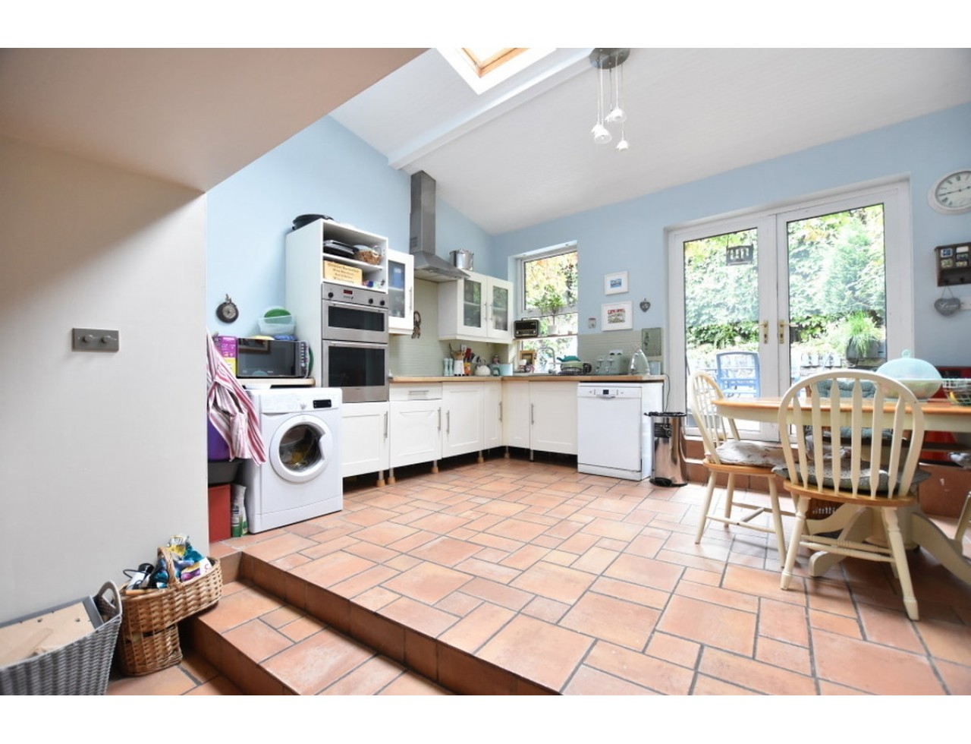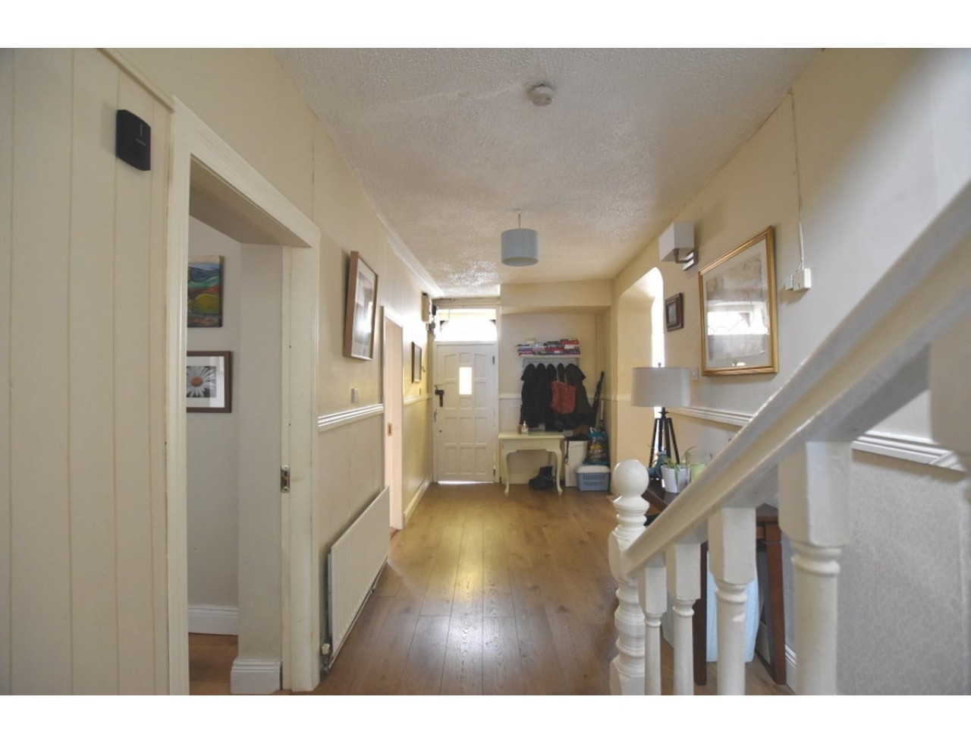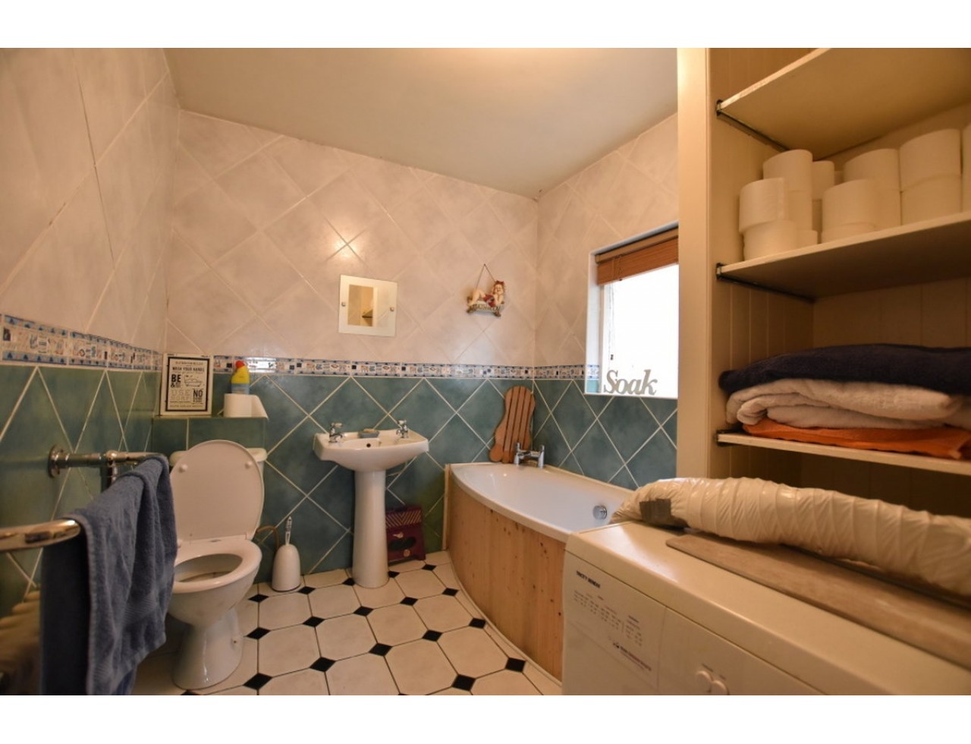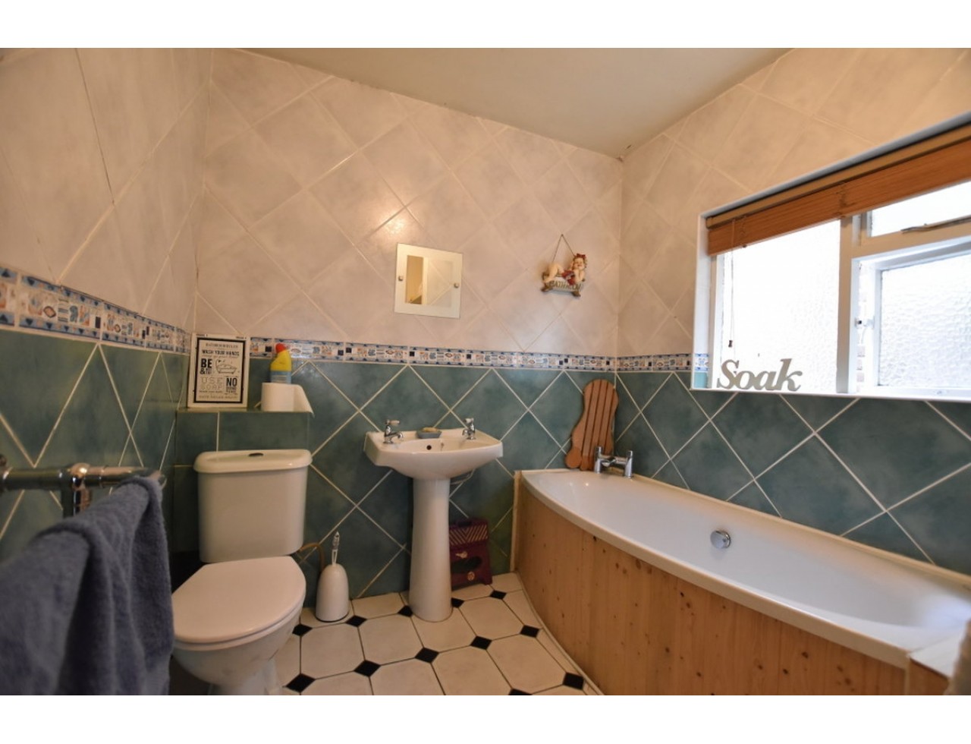Three storey six bedroom home
€390 000
Category:
Residential
Description:
ERA Downey McCarthy are delighted to present to the market this unique period property that has been carefully modernised into a magnificent.
Add to Favorites
Full Description
9 Church Street, Shandon, Co. Cork
Sale Type: For Sale by Private Treaty
Overall Floor Area: 218m2
ERA Downey McCarthy are delighted to present to the market this unique period property that has been carefully modernised into a magnificent, three storey, six bedroom home that is sure to appeal to all buyers. This townhouse is a very stylish property, with a very clever design and layout that provides a great balance between living and bedroom accommodation. No. 9 may have the potential to create 3 self contained apartments, one on each floor, so it could prove to be an ideal investment opportunity in this historic part of Cork City Centre with Apple and UCC within close proximity.
Accommodation:
A solid wood door with an ornate glass insert allows access into a large open plan hallway.
There used to be two separate entrances to the property and this could be restored if required.
The rear garden is now a beautiful private courtyard with maintenance free stone paving and it is fully enclosed. A purpose-built flower bed is neatly positioned at the rear and we have a handy outside tap and an external light fitting.
Reception Hallway:
The hallway is extra wide, long and spacious with laminate wooden floor, one centre light piece, wall mounted light fitting, storage space, radiator and a power point. A double glazed window at the end of the hallway provides the area with natural daylight and more storage space is positioned under the stairs.
Hallway:
A long hallway with one window overlooking the front of the property. Features include laminate wood flooring, two light fittings and a solid door allows access into the guest bathroom.
Guest W.C:
The Guest bathroom has a three piece suite and is tastefully decorated throughout. Features include tile flooring, fully tiled walls and one frosted window overlooking the side of the property with a fitted blind. There is also plumbing for a washing machine and one radiator.
Sitting Room:
The sitting room has one large window overlooking the front of the property, one centre light piece, built-in shelving for storage, three double power points, laminate flooring and an electric fire.
Living Room:
The main living area has laminate flooring, one radiator, one centre light piece, shelving, one radiator, three power points and one thermostat control for the heating. An open archway allows access into the kitchen/dining.
Kitchen/Dining Room:
The kitchen is very bright as it benefits from two velux windows plus another window overlooking the rear garden and glass double doors all allowing extensive natural daylight into the area. The kitchen is an extension on to the original house and has built in units in an ivory colour scheme with a wooden splash back and worktop. Other features include an integrated oven, hob and extractor fan, plumbing for the washing machine, dishwasher and a ceramic sink. There is tile flooring, three double power points, one centre light fitting and ample space for a dining table.
Stairs and First Floor Landing:
The wooden staircase is painted and leads up to the first floor landing. A window overlooking the rear of the property provides the area with natural light. The landing has one centre light fitting.
Bedroom 1:
This large room has two large windows overlooking the front of the property providing the area with extensive natural light. The room has neutral décor, laminate wood flooring, one centre light piece, ample space for storage units, one radiator, a décor fireplace and one double power point.
Bedroom 2:
Two large windows overlook the front of the property and provide the room with natural light. The room laminate wood flooring, one centre light piece, one radiator and two double plug power points.
Bedroom 3:
This bedroom to the rear of the property with a window overlooking the rear garden. The bedroom has laminate flooring, two light fittings, one radiator, built-in wardrobe and a double power point.
First Floor Bathroom:
This bathroom has a three piece suite including a shower cubicle with a Mira electric shower and one window overlooking the rear of the property. The bathroom has tile flooring, one radiator and one centre light fitting.
Stairs and Second Floor Landing:
A wooden stairs leads to the second floor landing. A rear window provides the area with natural light and the landing has two light fittings.
Bedroom 4:
This room has a window overlooking the front of the property, centre light fitting, radiator, room for storage, stairs access for the loft, two double power points and laminate flooring.
Bedroom 5:
The fifth bedroom also has one window overlooking the front of the property, radiator, light fitting, laminate flooring and two double power points.
Bedroom 6:
This bedroom has one window overlooking the rear of the property. Features include centre light piece, one radiator, laminate flooring, ample power points, shelving for storage and built-in units.
Second Floor Bathroom:
This bathroom is partially completed with laminate wooden flooring, one velux window overlooking the rear.
Directions:
Please see Eircode T23 Y6CX for directions.
Disclaimer:
The above details are for guidance only and do not form part of any contract. They have been prepared with care but we are not responsible for any inaccuracies. All descriptions, dimensions, references to condition and necessary permission for use and occupation, and other details are given in good faith and are believed to be correct but any intending purchaser or tenant should not rely on them as statements or representations of fact but must satisfy himself / herself by inspection or otherwise as to the correctness of each of them. In the event of any inconsistency between these particulars and the contract of sale, the latter shall prevail. The details are issued on the understanding that all negotiations on any property are conducted through this office.
Property Features:
218 Sq.M / 2347 Sq.Ft
BER D1
Original Property dates to 1861
Very tastefully decorated with modern décor
Wonderful spacious family home
Potential to convert to three or for a Guesthouse or Air BnB
An ideal investment opportunity with Apple and UCC within close proximity
Six Double Bedrooms & Three Bathrooms
Beautiful private courtyard at the rear
Walking distance to Cork City Centre
Sale Type: For Sale by Private Treaty
Overall Floor Area: 218m2
ERA Downey McCarthy are delighted to present to the market this unique period property that has been carefully modernised into a magnificent, three storey, six bedroom home that is sure to appeal to all buyers. This townhouse is a very stylish property, with a very clever design and layout that provides a great balance between living and bedroom accommodation. No. 9 may have the potential to create 3 self contained apartments, one on each floor, so it could prove to be an ideal investment opportunity in this historic part of Cork City Centre with Apple and UCC within close proximity.
Accommodation:
A solid wood door with an ornate glass insert allows access into a large open plan hallway.
There used to be two separate entrances to the property and this could be restored if required.
The rear garden is now a beautiful private courtyard with maintenance free stone paving and it is fully enclosed. A purpose-built flower bed is neatly positioned at the rear and we have a handy outside tap and an external light fitting.
Reception Hallway:
The hallway is extra wide, long and spacious with laminate wooden floor, one centre light piece, wall mounted light fitting, storage space, radiator and a power point. A double glazed window at the end of the hallway provides the area with natural daylight and more storage space is positioned under the stairs.
Hallway:
A long hallway with one window overlooking the front of the property. Features include laminate wood flooring, two light fittings and a solid door allows access into the guest bathroom.
Guest W.C:
The Guest bathroom has a three piece suite and is tastefully decorated throughout. Features include tile flooring, fully tiled walls and one frosted window overlooking the side of the property with a fitted blind. There is also plumbing for a washing machine and one radiator.
Sitting Room:
The sitting room has one large window overlooking the front of the property, one centre light piece, built-in shelving for storage, three double power points, laminate flooring and an electric fire.
Living Room:
The main living area has laminate flooring, one radiator, one centre light piece, shelving, one radiator, three power points and one thermostat control for the heating. An open archway allows access into the kitchen/dining.
Kitchen/Dining Room:
The kitchen is very bright as it benefits from two velux windows plus another window overlooking the rear garden and glass double doors all allowing extensive natural daylight into the area. The kitchen is an extension on to the original house and has built in units in an ivory colour scheme with a wooden splash back and worktop. Other features include an integrated oven, hob and extractor fan, plumbing for the washing machine, dishwasher and a ceramic sink. There is tile flooring, three double power points, one centre light fitting and ample space for a dining table.
Stairs and First Floor Landing:
The wooden staircase is painted and leads up to the first floor landing. A window overlooking the rear of the property provides the area with natural light. The landing has one centre light fitting.
Bedroom 1:
This large room has two large windows overlooking the front of the property providing the area with extensive natural light. The room has neutral décor, laminate wood flooring, one centre light piece, ample space for storage units, one radiator, a décor fireplace and one double power point.
Bedroom 2:
Two large windows overlook the front of the property and provide the room with natural light. The room laminate wood flooring, one centre light piece, one radiator and two double plug power points.
Bedroom 3:
This bedroom to the rear of the property with a window overlooking the rear garden. The bedroom has laminate flooring, two light fittings, one radiator, built-in wardrobe and a double power point.
First Floor Bathroom:
This bathroom has a three piece suite including a shower cubicle with a Mira electric shower and one window overlooking the rear of the property. The bathroom has tile flooring, one radiator and one centre light fitting.
Stairs and Second Floor Landing:
A wooden stairs leads to the second floor landing. A rear window provides the area with natural light and the landing has two light fittings.
Bedroom 4:
This room has a window overlooking the front of the property, centre light fitting, radiator, room for storage, stairs access for the loft, two double power points and laminate flooring.
Bedroom 5:
The fifth bedroom also has one window overlooking the front of the property, radiator, light fitting, laminate flooring and two double power points.
Bedroom 6:
This bedroom has one window overlooking the rear of the property. Features include centre light piece, one radiator, laminate flooring, ample power points, shelving for storage and built-in units.
Second Floor Bathroom:
This bathroom is partially completed with laminate wooden flooring, one velux window overlooking the rear.
Directions:
Please see Eircode T23 Y6CX for directions.
Disclaimer:
The above details are for guidance only and do not form part of any contract. They have been prepared with care but we are not responsible for any inaccuracies. All descriptions, dimensions, references to condition and necessary permission for use and occupation, and other details are given in good faith and are believed to be correct but any intending purchaser or tenant should not rely on them as statements or representations of fact but must satisfy himself / herself by inspection or otherwise as to the correctness of each of them. In the event of any inconsistency between these particulars and the contract of sale, the latter shall prevail. The details are issued on the understanding that all negotiations on any property are conducted through this office.
Property Features:
218 Sq.M / 2347 Sq.Ft
BER D1
Original Property dates to 1861
Very tastefully decorated with modern décor
Wonderful spacious family home
Potential to convert to three or for a Guesthouse or Air BnB
An ideal investment opportunity with Apple and UCC within close proximity
Six Double Bedrooms & Three Bathrooms
Beautiful private courtyard at the rear
Walking distance to Cork City Centre
| Property Size, m² | 218 |
| Ber Ratings | D1 |
| Rent / Lease/Sale | For Sale |
| Property Type: | House |
| House type | terrace |
| Rooms: | 6 |
| Development | Pre- Owned |
| Bathrooms: | 3 |

