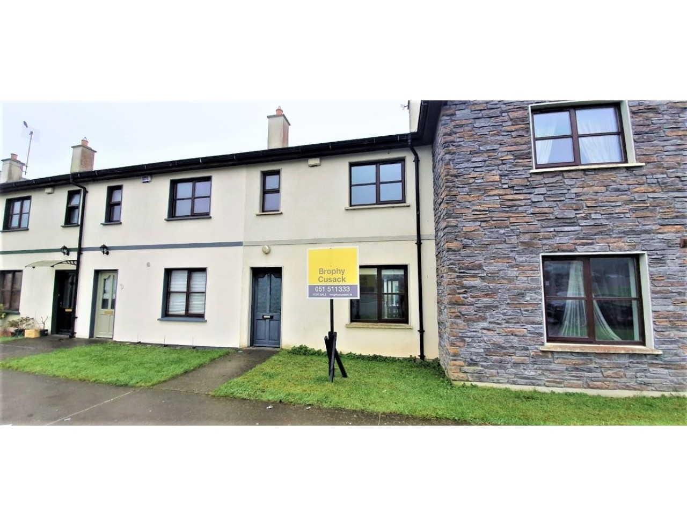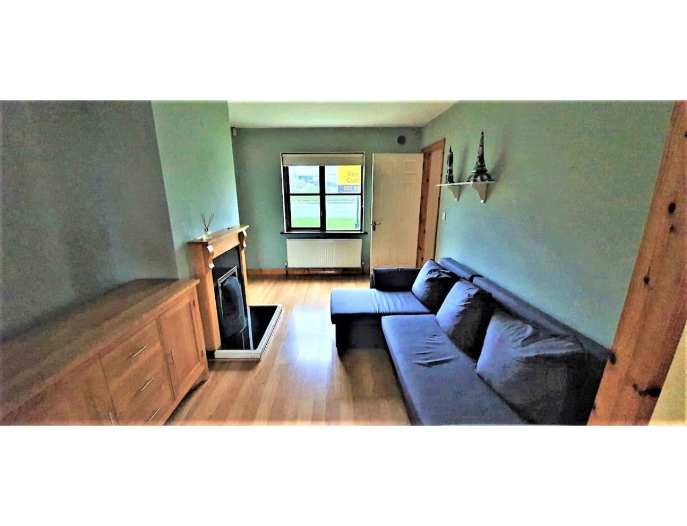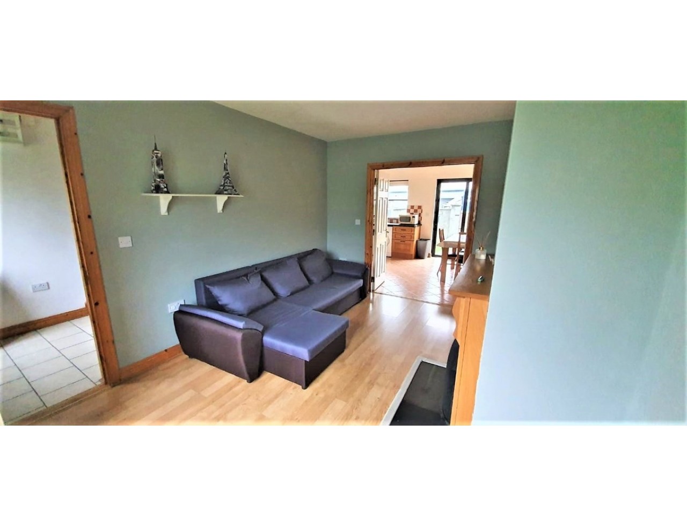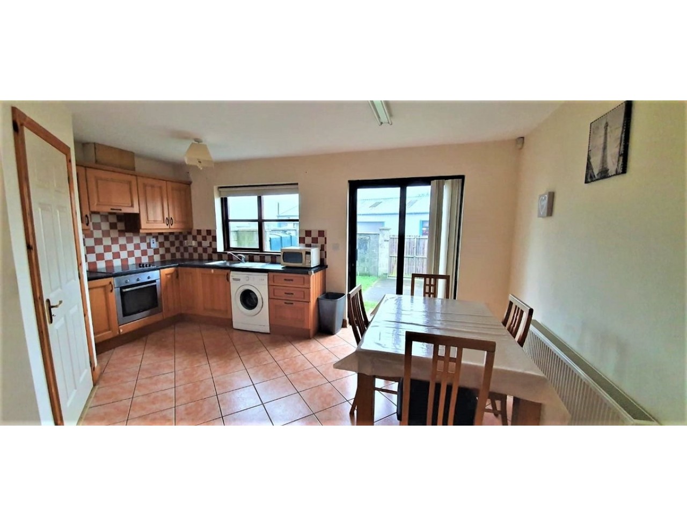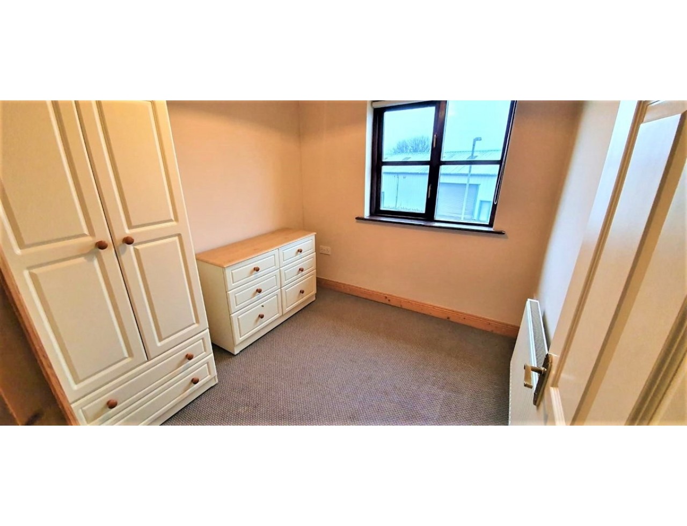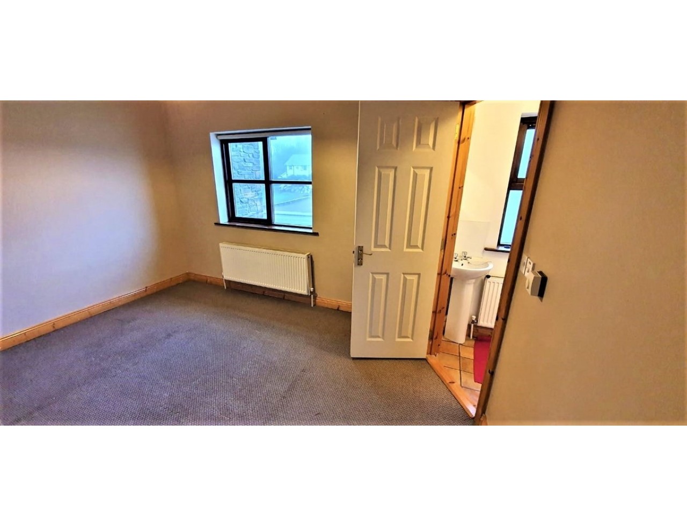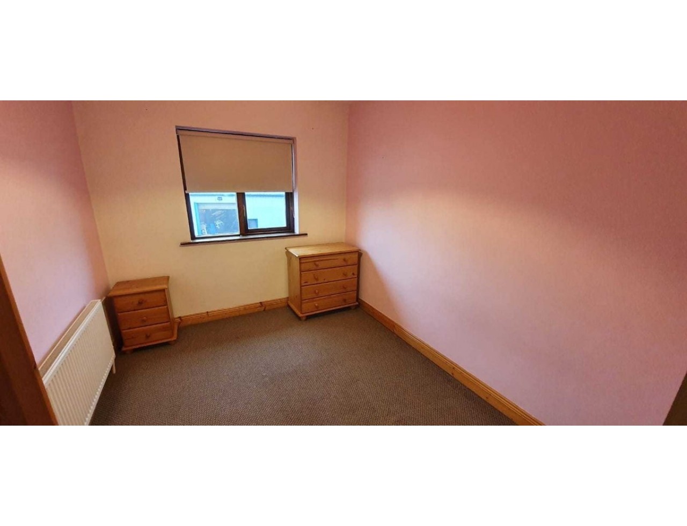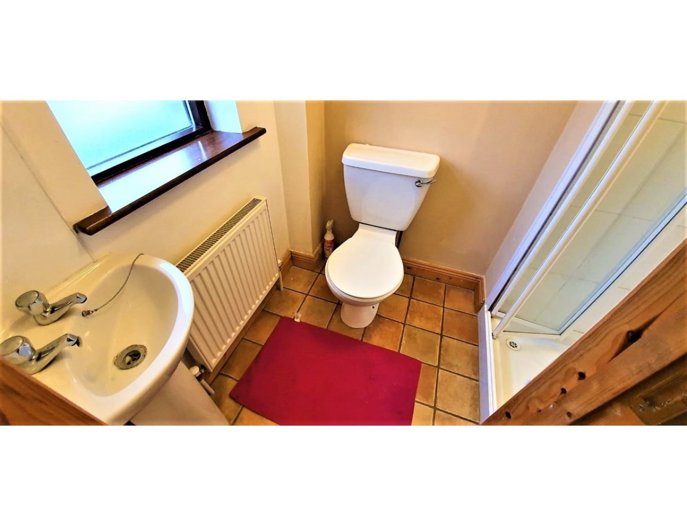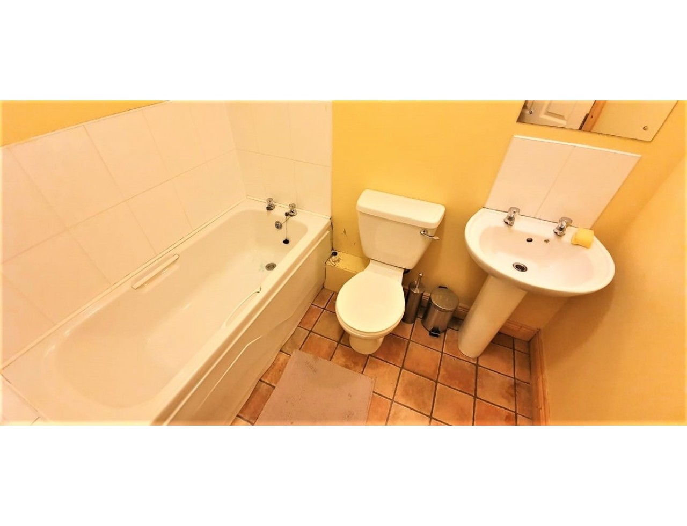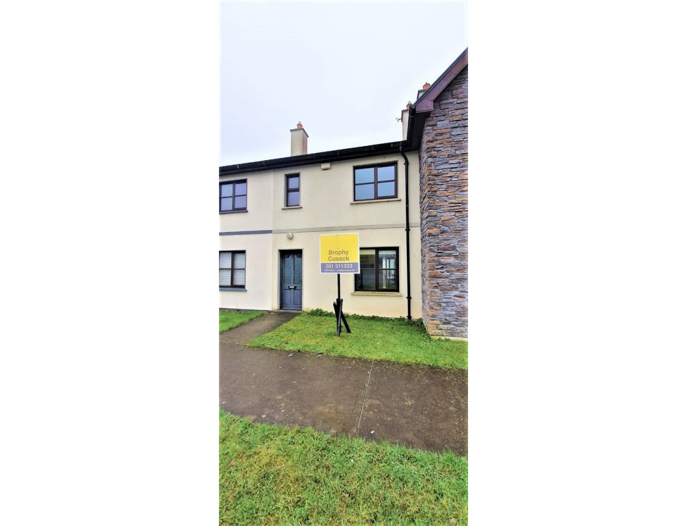Three bedroom terrace house
€130 000
Category:
Residential
Description:
Brophy Cusack Real Estate Team are delighted to offer for sale this three bedroom terrace house.
Add to Favorites
Full Description
5 Market Square, Portlaw, Co. Waterford
Sale Type: For Sale by Private Treaty
Brophy Cusack Real Estate Team are delighted to offer for sale this three bedroom terrace house. The ground floor consists of an entrance hall, sitting room, kitchen/dining & toilet. Rising to the first floor we have three well proportioned bedrooms one of which is en suite & the main bathroom. The property also benefits from zoned oil fired central heating with a solid fuel fire, teak double glazed windows & doors and a south facing rear garden.
Dimension & Spec
Hallway 5.90 x 1.80 m / Tiled floor
Sittting room 3.00 x 4.30 m / Laminated floor, open fire
Kitchen/Dining 5.00 x 3.50 m / Tiled floor, fully fitted kitchen units, patio door
Toilet 1.60 x 0.70 m / Tiled floor, WC, WHB
Bedroom 1 2.30 x 2.50 m / Carpet, roller blinds
Bedroom 2 2.50 x3.320 m / Carpet, roller blinds
Bedroom 3 3.90 x 2.70 m / Carpet roller blinds
Ensuite 1.40 x 2.00 m / WC, WHB, electric shower
Main Bathroom 2.00 x 1.90 m /
Location
The town`s Main Street has a bakery, butcher, grocery, bars, a Heritage Centre and Roman Catholic and Church of Ireland churches. The town`s main attraction is Curraghmore Estate, a manor sitting on the outskirts of the village which has around 40 ha of land and is open for visits between March and October.
For further information or to arrange a viewing please contact Jeffrey Brophy on 051 511333
Property Features:
Oil Fired Central Heating
Double Glazing
Patio Doors
Investment Potential
Property Facilities:
Oil Fired Central Heating
Sale Type: For Sale by Private Treaty
Brophy Cusack Real Estate Team are delighted to offer for sale this three bedroom terrace house. The ground floor consists of an entrance hall, sitting room, kitchen/dining & toilet. Rising to the first floor we have three well proportioned bedrooms one of which is en suite & the main bathroom. The property also benefits from zoned oil fired central heating with a solid fuel fire, teak double glazed windows & doors and a south facing rear garden.
Dimension & Spec
Hallway 5.90 x 1.80 m / Tiled floor
Sittting room 3.00 x 4.30 m / Laminated floor, open fire
Kitchen/Dining 5.00 x 3.50 m / Tiled floor, fully fitted kitchen units, patio door
Toilet 1.60 x 0.70 m / Tiled floor, WC, WHB
Bedroom 1 2.30 x 2.50 m / Carpet, roller blinds
Bedroom 2 2.50 x3.320 m / Carpet, roller blinds
Bedroom 3 3.90 x 2.70 m / Carpet roller blinds
Ensuite 1.40 x 2.00 m / WC, WHB, electric shower
Main Bathroom 2.00 x 1.90 m /
Location
The town`s Main Street has a bakery, butcher, grocery, bars, a Heritage Centre and Roman Catholic and Church of Ireland churches. The town`s main attraction is Curraghmore Estate, a manor sitting on the outskirts of the village which has around 40 ha of land and is open for visits between March and October.
For further information or to arrange a viewing please contact Jeffrey Brophy on 051 511333
Property Features:
Oil Fired Central Heating
Double Glazing
Patio Doors
Investment Potential
Property Facilities:
Oil Fired Central Heating
| Property Size, m² | 0 |
| Rent / Lease/Sale | For Sale |
| Property Type: | House |
| House type | terrace |
| Rooms: | 3 |
| Development | Pre- Owned |
| Bathrooms: | 3 |
| Central heating: | Oil |

