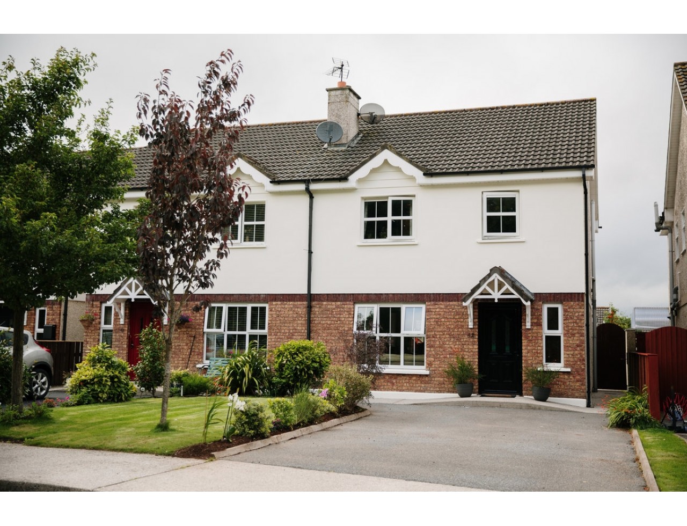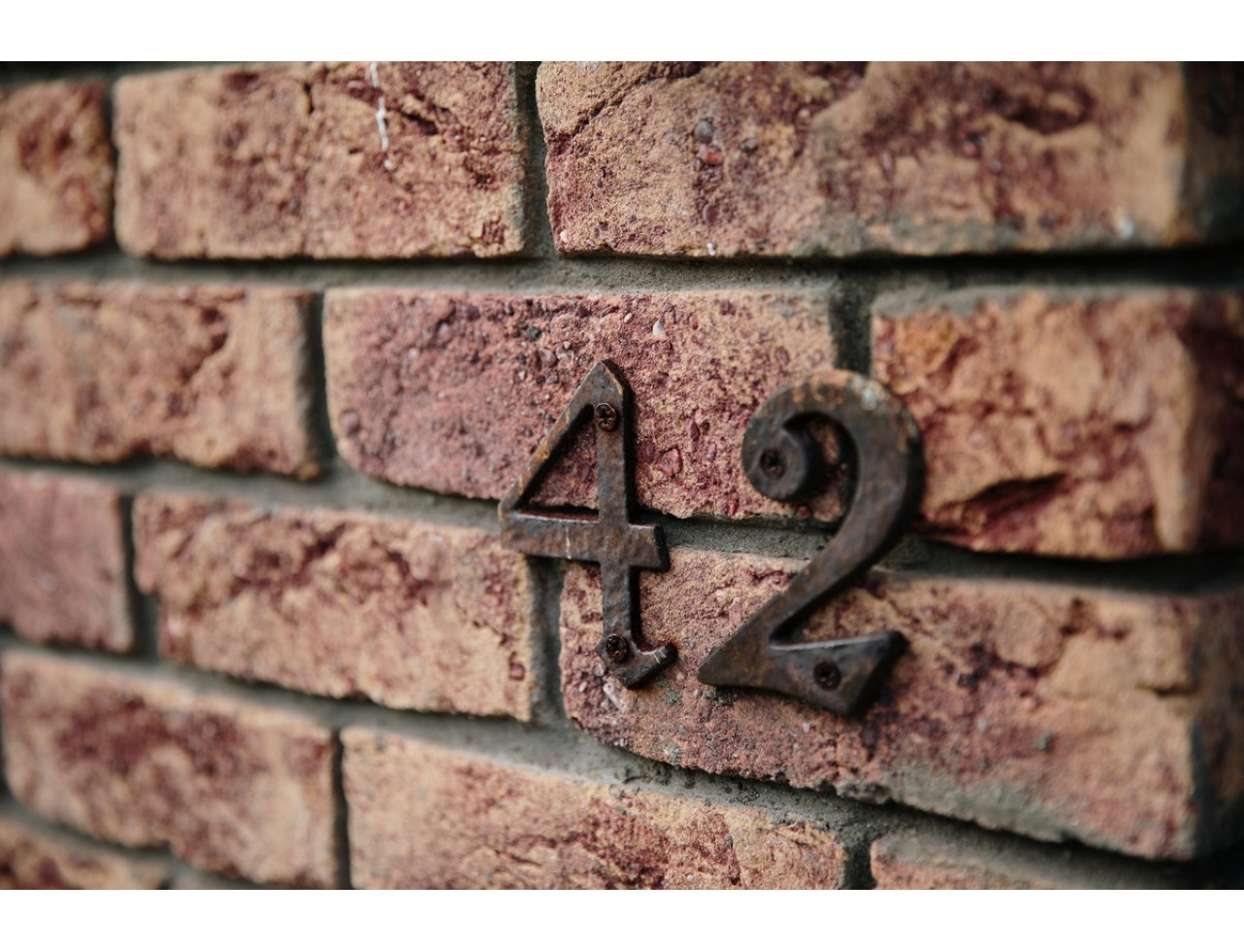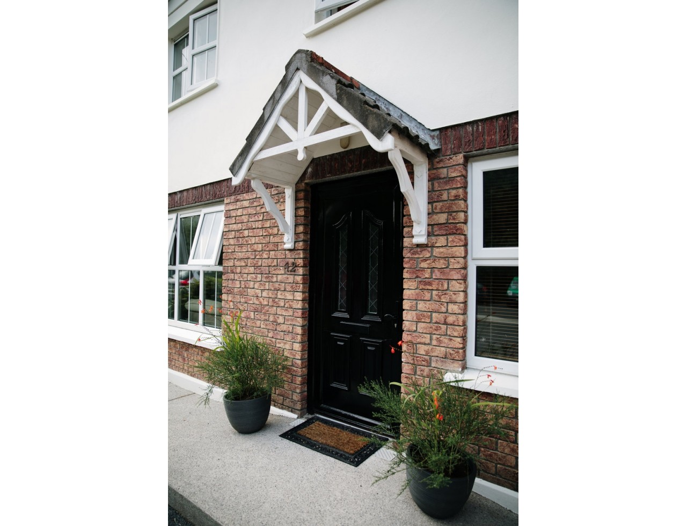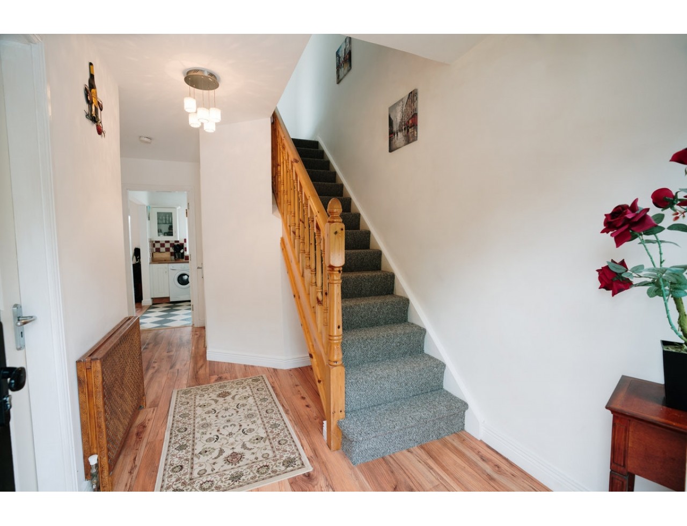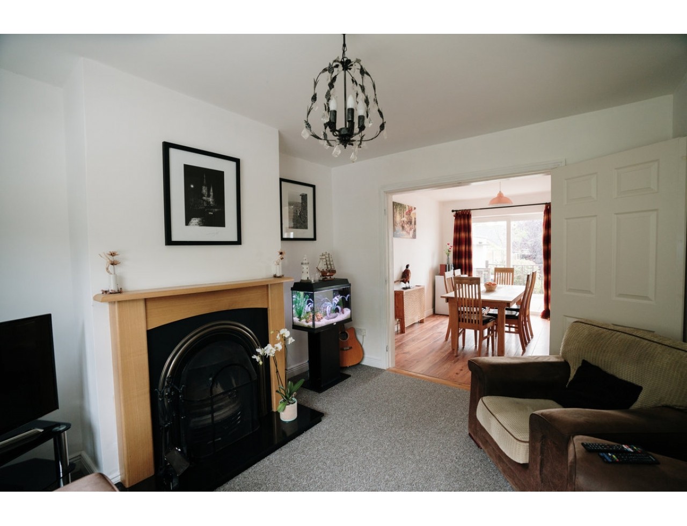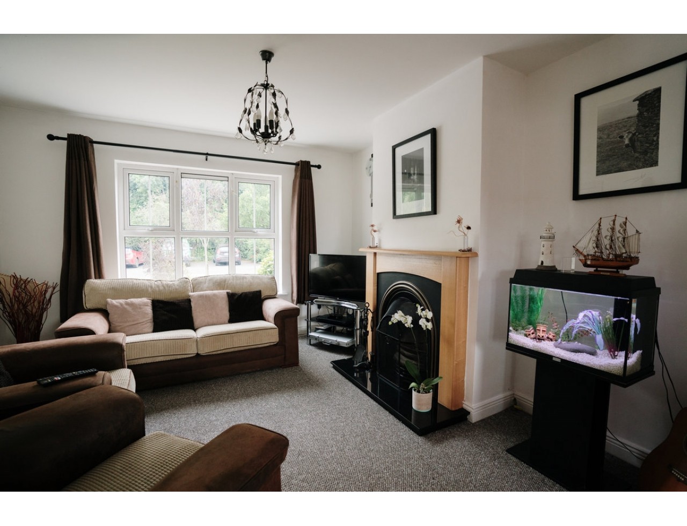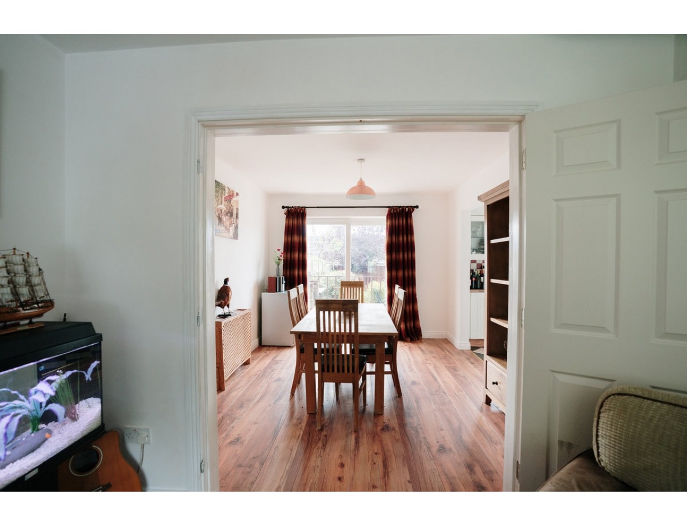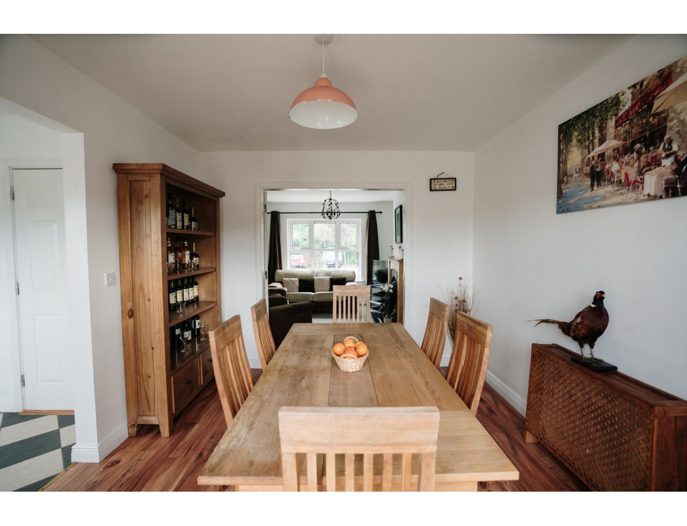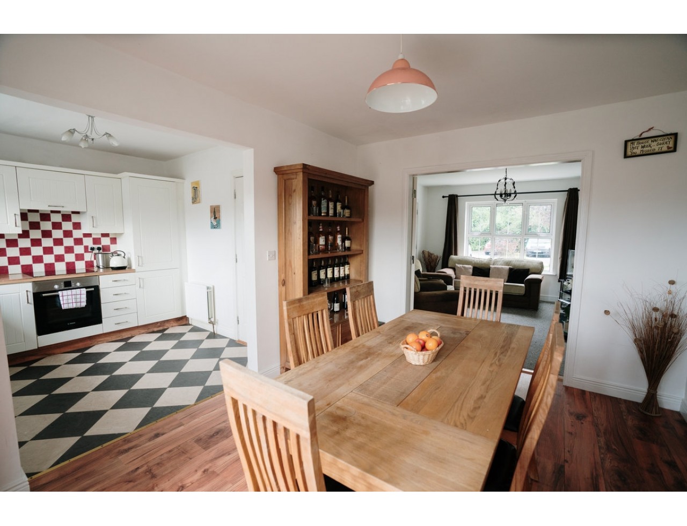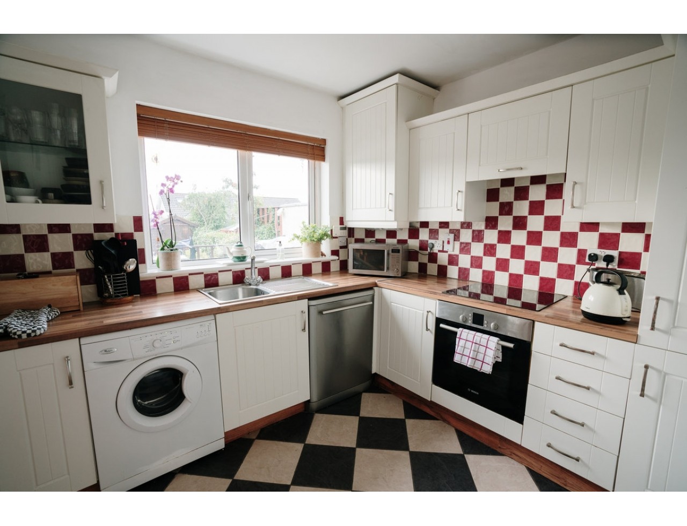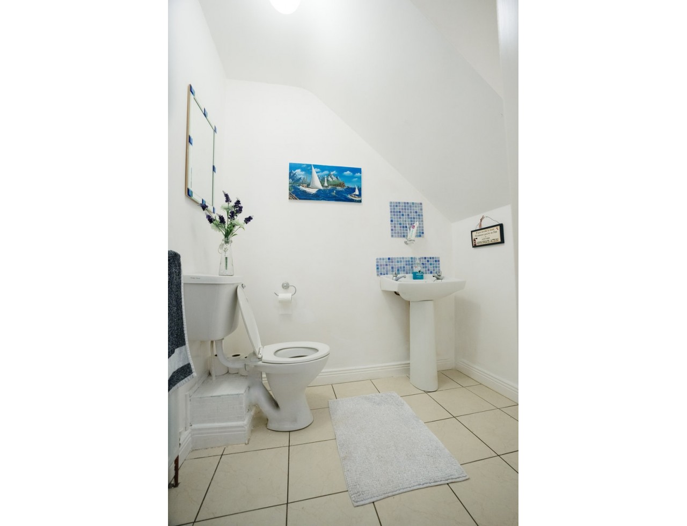Three-bedroom semi-detached property
€295 000
Category:
Residential
Description:
Joe Organ Auctioneers are delighted to present 42 Copper Valley Heights to the market, a modern three-bedroom semi-detached property with a south-facing garden.
Add to Favorites
Full Description
42 Copper Valley Heights, Glanmire, Co. Cork
Sale Type: For Sale by Private Treaty
Overall Floor Area: 125m2
Joe Organ Auctioneers are delighted to present 42 Copper Valley Heights to the market, a modern three-bedroom semi-detached property with a south-facing garden. This property located at the back of the Copper Valley development in a quiet cul-de-sac. The property well maintained on the outside and internally the property tastefully decorated with Michigan pine laminated flooring in the hallway and dining room, ivory kitchen units, open plan kitchen/dining room with the option of opening double doors to the living room.
The accommodation consists of entrance hallway, kitchen/dining room, living room, guest w.c. Upstairs consists of three bedrooms: main bedroom en-suite, one double bedroom, one single bedroom and family bathroom.
The house is within walking distance of a creche, local primary and secondary school. There are sports and social amenities closeby, Crestfield Shopping Centre that offers every convenience such as Supervalu, Bank of Ireland, cafes, and restaurants and Lidl and Aldi. A bus service operates from a bus stop outside the estate every 30 minutes to the City Centre. A short drive to connect to The M8 Cork/Dublin motorway and Dunkettle interchange.
Hallway (5.145m x 2.225m)
A black composite front door with Michigan pine laminated flooring, pine radiator cover, a pine staircase fitted with neutral carpet, light fitting, double socket and wired for a house alarm. The hallway leads you to the living room, kitchen/dining room through white panel doors.
Living Room (4.145m x 3.895m)
A spacious living room with carpet flooring, cast-iron open fireplace with a modern pine surround, curtains, ceiling light, double sockets and TV point. Double doors leading to the dining room area.
Kitchen (3.010m x 2.855m)
Black and white tiled floor with ivory wooden kitchen units, walnut worktop and tiled backsplash. The kitchen window fitted with a wooden blind, dishwasher, freestanding cooker with built extractor fan, washing machine, ceiling light and three double sockets.
Dining Room (3.256m x 3.895m)
Pine laminated flooring with an archway leading to the kitchen, double doors to the living room and sliding doors to a beautiful patio area.
Guest W.C (1.710m x 1.997m
The guest W.C. has a two-piece suite toilet and wash-hand basin, cream tiled flooring and tiled backsplash.
First Floor
Landing
Wooden staircase fitted with neutral carpet leads you to the upper floor. A shelved hot press and access to the attic from the landing,
Bedroom 1 - Main Bedroom /Ensuite (3.536m x 3.483m)
A double bedroom to the front of the property, built-in wardrobes, mahogany stained wooden flooring, curtains, radiator, ceiling light, double sockets and tv point.
En-suite
The en-suite has a wash hand basin, toilet, shower unit with Triton electric shower, extractor fan, ceiling light, tiled floor to ceiling and light fitting over the sink.
Bedroom 2 (4.165m x 3.394m)
This double bedroom overlooking the rear of the property has a large window, carpet flooring, curtains, radiator, ceiling light and two double sockets.
Bedroom 3 (2.555m x 2.530m)
A single bedroom to the front has carpet flooring, radiator, ceiling light and double sockets.
Family Bathroom (2.348m x 2.086m)
The bathroom features a three piece-suite: wash hand basin, toilet and bath fitted with glass side panel and electric shower overhead. The bathroom beautifully tiled in slate and light grey tiles with a border.
Rear and Front Garden
Private garden, with a beautiful patio area with a built-in BBQ and outdoor seating for the evening sun. The front of the house has ample parking for two cars with a lawn and flower border to the side.
Property Features:
Excellent location
Gas fire central heating
Quiet cul-de-sac
Beautiful rear garden with built in BBQ and garden seats
Property Facilities:
Parking
Gas Fired Central Heating
Wired for Cable Television
Sale Type: For Sale by Private Treaty
Overall Floor Area: 125m2
Joe Organ Auctioneers are delighted to present 42 Copper Valley Heights to the market, a modern three-bedroom semi-detached property with a south-facing garden. This property located at the back of the Copper Valley development in a quiet cul-de-sac. The property well maintained on the outside and internally the property tastefully decorated with Michigan pine laminated flooring in the hallway and dining room, ivory kitchen units, open plan kitchen/dining room with the option of opening double doors to the living room.
The accommodation consists of entrance hallway, kitchen/dining room, living room, guest w.c. Upstairs consists of three bedrooms: main bedroom en-suite, one double bedroom, one single bedroom and family bathroom.
The house is within walking distance of a creche, local primary and secondary school. There are sports and social amenities closeby, Crestfield Shopping Centre that offers every convenience such as Supervalu, Bank of Ireland, cafes, and restaurants and Lidl and Aldi. A bus service operates from a bus stop outside the estate every 30 minutes to the City Centre. A short drive to connect to The M8 Cork/Dublin motorway and Dunkettle interchange.
Hallway (5.145m x 2.225m)
A black composite front door with Michigan pine laminated flooring, pine radiator cover, a pine staircase fitted with neutral carpet, light fitting, double socket and wired for a house alarm. The hallway leads you to the living room, kitchen/dining room through white panel doors.
Living Room (4.145m x 3.895m)
A spacious living room with carpet flooring, cast-iron open fireplace with a modern pine surround, curtains, ceiling light, double sockets and TV point. Double doors leading to the dining room area.
Kitchen (3.010m x 2.855m)
Black and white tiled floor with ivory wooden kitchen units, walnut worktop and tiled backsplash. The kitchen window fitted with a wooden blind, dishwasher, freestanding cooker with built extractor fan, washing machine, ceiling light and three double sockets.
Dining Room (3.256m x 3.895m)
Pine laminated flooring with an archway leading to the kitchen, double doors to the living room and sliding doors to a beautiful patio area.
Guest W.C (1.710m x 1.997m
The guest W.C. has a two-piece suite toilet and wash-hand basin, cream tiled flooring and tiled backsplash.
First Floor
Landing
Wooden staircase fitted with neutral carpet leads you to the upper floor. A shelved hot press and access to the attic from the landing,
Bedroom 1 - Main Bedroom /Ensuite (3.536m x 3.483m)
A double bedroom to the front of the property, built-in wardrobes, mahogany stained wooden flooring, curtains, radiator, ceiling light, double sockets and tv point.
En-suite
The en-suite has a wash hand basin, toilet, shower unit with Triton electric shower, extractor fan, ceiling light, tiled floor to ceiling and light fitting over the sink.
Bedroom 2 (4.165m x 3.394m)
This double bedroom overlooking the rear of the property has a large window, carpet flooring, curtains, radiator, ceiling light and two double sockets.
Bedroom 3 (2.555m x 2.530m)
A single bedroom to the front has carpet flooring, radiator, ceiling light and double sockets.
Family Bathroom (2.348m x 2.086m)
The bathroom features a three piece-suite: wash hand basin, toilet and bath fitted with glass side panel and electric shower overhead. The bathroom beautifully tiled in slate and light grey tiles with a border.
Rear and Front Garden
Private garden, with a beautiful patio area with a built-in BBQ and outdoor seating for the evening sun. The front of the house has ample parking for two cars with a lawn and flower border to the side.
Property Features:
Excellent location
Gas fire central heating
Quiet cul-de-sac
Beautiful rear garden with built in BBQ and garden seats
Property Facilities:
Parking
Gas Fired Central Heating
Wired for Cable Television
| Property Size, m² | 125 |
| Ber Ratings | B3 |
| Rent / Lease/Sale | For Sale |
| Property Type: | House |
| House type | semi |
| Rooms: | 3 |
| Development | Pre- Owned |
| Bathrooms: | 3 |
| Facilities: | Cable TV, Parking, Washing Machine |
| Central heating: | Gas |

