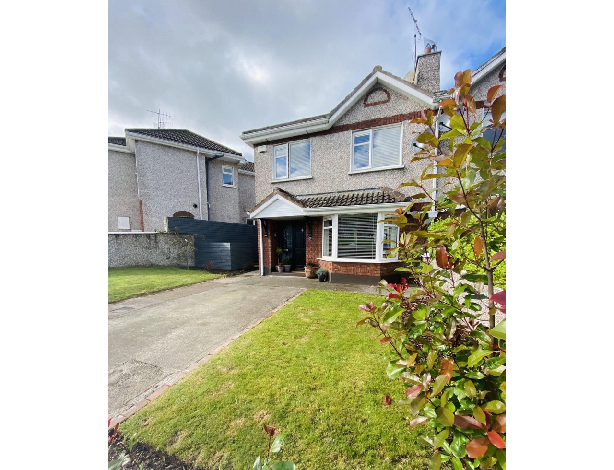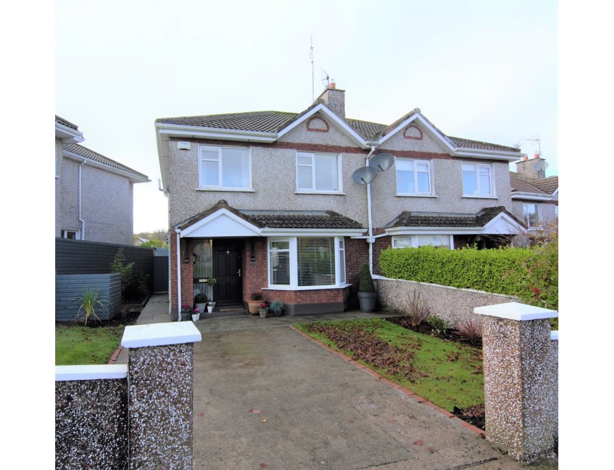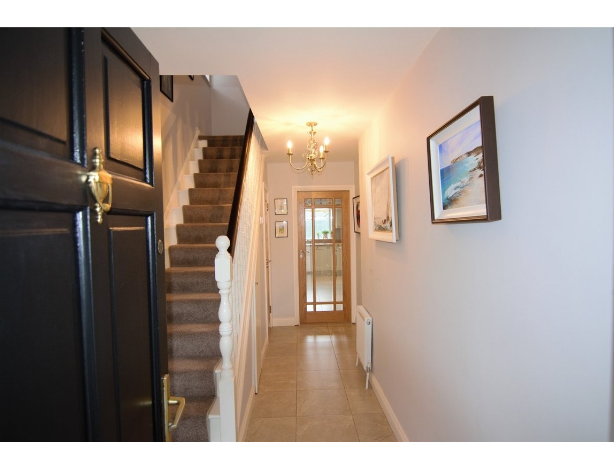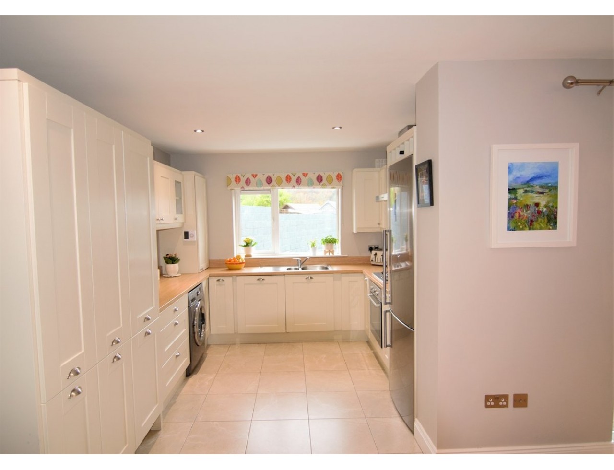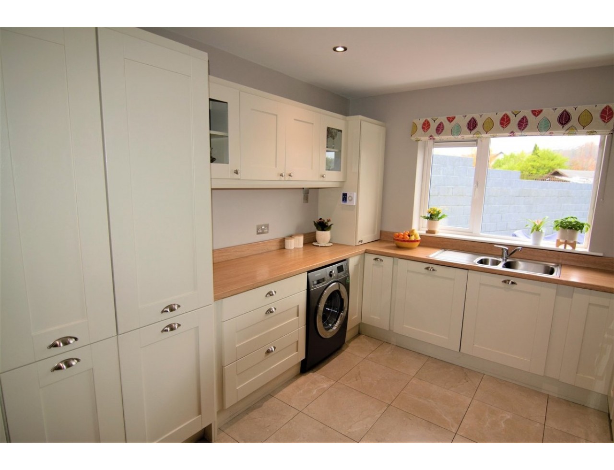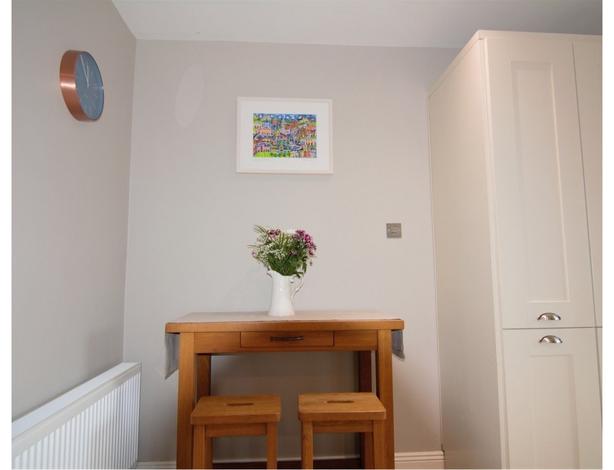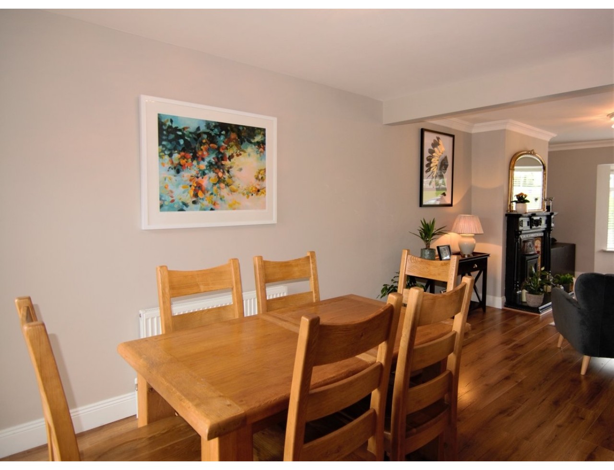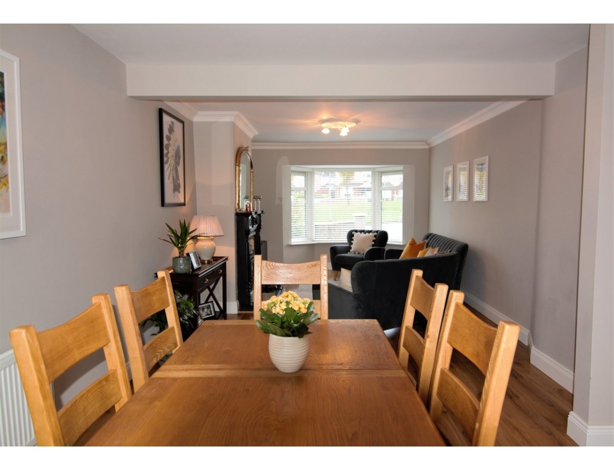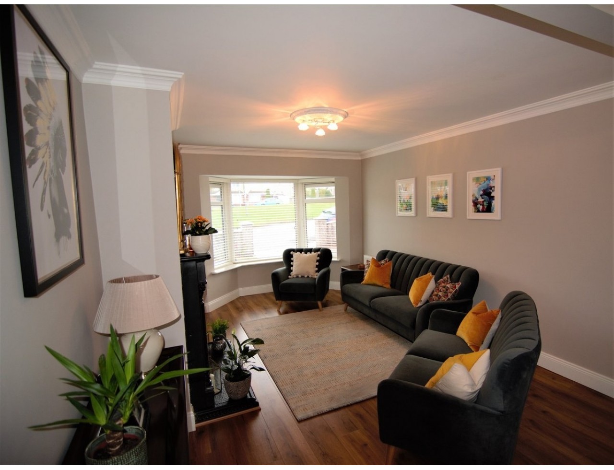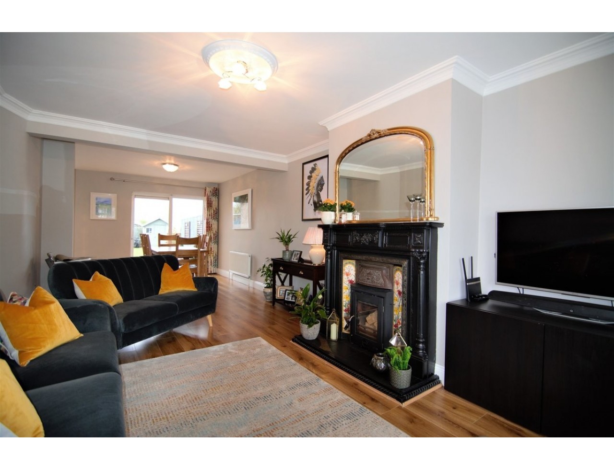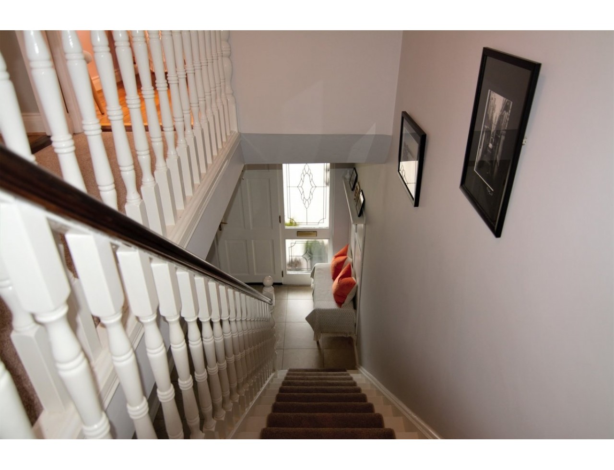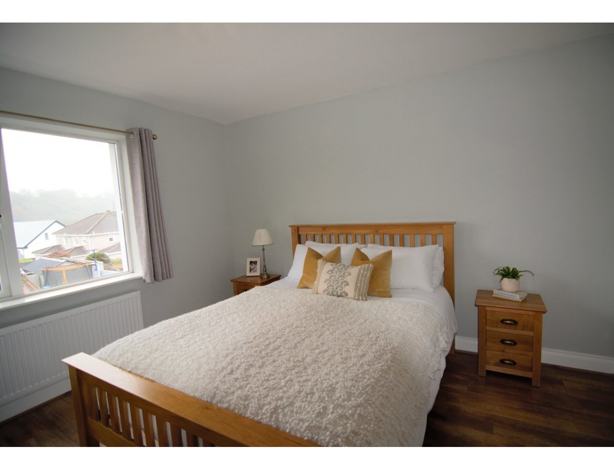Three-bedroom semi-detached home
€265 000
Category:
Residential
Description:
Joe Organ Auctioneers are delighted to offer for sale No. 26 Elmgrove, Sallybrook, Glanmire.
Add to Favorites
Full Description
26 Elmgrove, Sallybrook, Glanmire, Co. Cork
Sale Type: For Sale by Private Treaty
Overall Floor Area: 102m2
Joe Organ Auctioneers are delighted to offer for sale No. 26 Elmgrove, Sallybrook, Glanmire. This beautifully well-finished three-bedroom semi-detached home is in fantastic condition and tastefully decorated throughout. The property offers many features such as Climote thermostat - this activates the zoned gas heating system remotely, cream fully fitted kitchen, oak internal doors with bevelled glass, cast iron fireplace with stove insert, chrome light switches and sockets these are just a few added extras that are in this property.
Location:
26 Elm Grove is within walking distance of sports, social amenities, and the local shop is a five-minute walk. There are primary and secondary school nearby. This property is near a bus route to Cork city and within a few minutes drive to the M8 Cork/Dublin motorway.
The accommodation briefly consists of hallway, open plan kitchen/dining/living room and guest w.c. Upstairs there are three-bedroom, main bedroom/en-suite, double room, single room and a family bathroom.
Ground Floor:
Entrance Hall: (5.10m x 2.00m)
Enter the hallway through a black uPVC front door with bevelled glass side, neutral marble effect tiles running through to the kitchen/dining room, creating a bright and airy feeling to the hall. The staircase painted white with a neutral runner carpet, under stairs storage, gold ceiling centrepiece, radiator. The hallway leads you to the kitchen/dining room through clear bevelled glass oak door.
Kitchen: (5.40m x 3.00m)
Magnificent cream kitchen units finished with an oak worktop, area for a breakfast bar, stainless steel double sink with drainer, larder, Integrated dishwasher, oven/grill, four ring gas hob, modern stainless steel cooker hood with a glass backsplash, fridge freezer, washing machine, recess lighting, radiator, window with roman blind and cream marble effect tiles on the floor.
Dining Room/Living Room: (8.10m x 3.50m)
From the kitchen, you enter a beautiful space, the dining/living room with oak wood flooring that runs throughout, a bay window to the front of the property fitted with white wooden blinds and a sliding door fitted with curtains opening out to a large decked area to the rear of the property. The dining room facilitates an oak dining room table with six chairs.
The living room has the comfort of a stove inserted into a black cast iron fireplace, two large radiators, ceiling coving and centrepiece with light fittings.
Guest W.C: (1.560m x .700m)
The guest W.C. has a two-piece suite, tiled floor, centre light fitting and window.
Stairs and Landing:
Wooden staircase painted white fitted with neutral runner carpet, window with white wooden blinds at the top of the stairs, shelved hot press and access to the attic via a Stira from this area.
Main bedroom: (3.50m x 3.60m)
Bright, spacious double bedroom overlooking the rear garden through a large window with curtains. Oak laminated, built-in grey sliderobes with mirrored glass, light fitting, radiator. The en-suite just off this bedroom.
Ensuite: (0.70m x 2.80m)
Wash hand basin, toilet, neutral tiles on shower and floor, Mira electric shower, clear glass shower door, light fitting over a large mirror, radiator, extractor fan.
Bedroom 2: (3.50m x 3.60m)
Double room overlooking the front of the property. This bedroom decorated with oak wooden flooring, white wooden blinds, curtains, radiator, recess lighting.
Bedroom 3: (2.40m x 2.40m)
Single room overlooking the front of the property. This bedroom decorated with oak wooden flooring, white wooden blinds, curtains, radiator, recess lighting.
Family Bathroom: (2.30m x2.06m)
Three-piece suite, toilet, wash hand basin, bath with a Mira electric shower overhead with splash guard screen, neutral tiles on floor and walls, heated towel radiator, and window.
Front Garden:
The front garden enclosed with boundary walls, grass and shrubs on both sides of an extended driveway, side access to the rear garden through a wooden gate.
Rear Garden:
The rear garden is facing south-west, so is an ideal garden during sunny weather. The family have built a beautiful large decking area outside dining room/kitchen area, installed wall lights, painted the outdoor walls grey, have a Barna shed and have a lawn area for children to play.
Property Features:
Superb condition and tastefully decorated throughout
PVC double Glazed Window and uPVC front door
Climote control zoned gas heating system
Alarm
BER C1
South West Facing Garden
Property Facilities:
Parking
Gas Fired Central Heating
Alarm
Wired for Cable Television
BER Details:
BER No: 106640584
Energy Performance Indicator: 163.61 kWh/m2/yr
Sale Type: For Sale by Private Treaty
Overall Floor Area: 102m2
Joe Organ Auctioneers are delighted to offer for sale No. 26 Elmgrove, Sallybrook, Glanmire. This beautifully well-finished three-bedroom semi-detached home is in fantastic condition and tastefully decorated throughout. The property offers many features such as Climote thermostat - this activates the zoned gas heating system remotely, cream fully fitted kitchen, oak internal doors with bevelled glass, cast iron fireplace with stove insert, chrome light switches and sockets these are just a few added extras that are in this property.
Location:
26 Elm Grove is within walking distance of sports, social amenities, and the local shop is a five-minute walk. There are primary and secondary school nearby. This property is near a bus route to Cork city and within a few minutes drive to the M8 Cork/Dublin motorway.
The accommodation briefly consists of hallway, open plan kitchen/dining/living room and guest w.c. Upstairs there are three-bedroom, main bedroom/en-suite, double room, single room and a family bathroom.
Ground Floor:
Entrance Hall: (5.10m x 2.00m)
Enter the hallway through a black uPVC front door with bevelled glass side, neutral marble effect tiles running through to the kitchen/dining room, creating a bright and airy feeling to the hall. The staircase painted white with a neutral runner carpet, under stairs storage, gold ceiling centrepiece, radiator. The hallway leads you to the kitchen/dining room through clear bevelled glass oak door.
Kitchen: (5.40m x 3.00m)
Magnificent cream kitchen units finished with an oak worktop, area for a breakfast bar, stainless steel double sink with drainer, larder, Integrated dishwasher, oven/grill, four ring gas hob, modern stainless steel cooker hood with a glass backsplash, fridge freezer, washing machine, recess lighting, radiator, window with roman blind and cream marble effect tiles on the floor.
Dining Room/Living Room: (8.10m x 3.50m)
From the kitchen, you enter a beautiful space, the dining/living room with oak wood flooring that runs throughout, a bay window to the front of the property fitted with white wooden blinds and a sliding door fitted with curtains opening out to a large decked area to the rear of the property. The dining room facilitates an oak dining room table with six chairs.
The living room has the comfort of a stove inserted into a black cast iron fireplace, two large radiators, ceiling coving and centrepiece with light fittings.
Guest W.C: (1.560m x .700m)
The guest W.C. has a two-piece suite, tiled floor, centre light fitting and window.
Stairs and Landing:
Wooden staircase painted white fitted with neutral runner carpet, window with white wooden blinds at the top of the stairs, shelved hot press and access to the attic via a Stira from this area.
Main bedroom: (3.50m x 3.60m)
Bright, spacious double bedroom overlooking the rear garden through a large window with curtains. Oak laminated, built-in grey sliderobes with mirrored glass, light fitting, radiator. The en-suite just off this bedroom.
Ensuite: (0.70m x 2.80m)
Wash hand basin, toilet, neutral tiles on shower and floor, Mira electric shower, clear glass shower door, light fitting over a large mirror, radiator, extractor fan.
Bedroom 2: (3.50m x 3.60m)
Double room overlooking the front of the property. This bedroom decorated with oak wooden flooring, white wooden blinds, curtains, radiator, recess lighting.
Bedroom 3: (2.40m x 2.40m)
Single room overlooking the front of the property. This bedroom decorated with oak wooden flooring, white wooden blinds, curtains, radiator, recess lighting.
Family Bathroom: (2.30m x2.06m)
Three-piece suite, toilet, wash hand basin, bath with a Mira electric shower overhead with splash guard screen, neutral tiles on floor and walls, heated towel radiator, and window.
Front Garden:
The front garden enclosed with boundary walls, grass and shrubs on both sides of an extended driveway, side access to the rear garden through a wooden gate.
Rear Garden:
The rear garden is facing south-west, so is an ideal garden during sunny weather. The family have built a beautiful large decking area outside dining room/kitchen area, installed wall lights, painted the outdoor walls grey, have a Barna shed and have a lawn area for children to play.
Property Features:
Superb condition and tastefully decorated throughout
PVC double Glazed Window and uPVC front door
Climote control zoned gas heating system
Alarm
BER C1
South West Facing Garden
Property Facilities:
Parking
Gas Fired Central Heating
Alarm
Wired for Cable Television
BER Details:
BER No: 106640584
Energy Performance Indicator: 163.61 kWh/m2/yr
| Property Size, m² | 102 |
| Ber Ratings | C1 |
| Rent / Lease/Sale | For Sale |
| Property Type: | House |
| House type | semi |
| Rooms: | 3 |
| Development | Pre- Owned |
| Bathrooms: | 3 |
| Facilities: | Cable TV, Parking |
| Central heating: | Gas |

