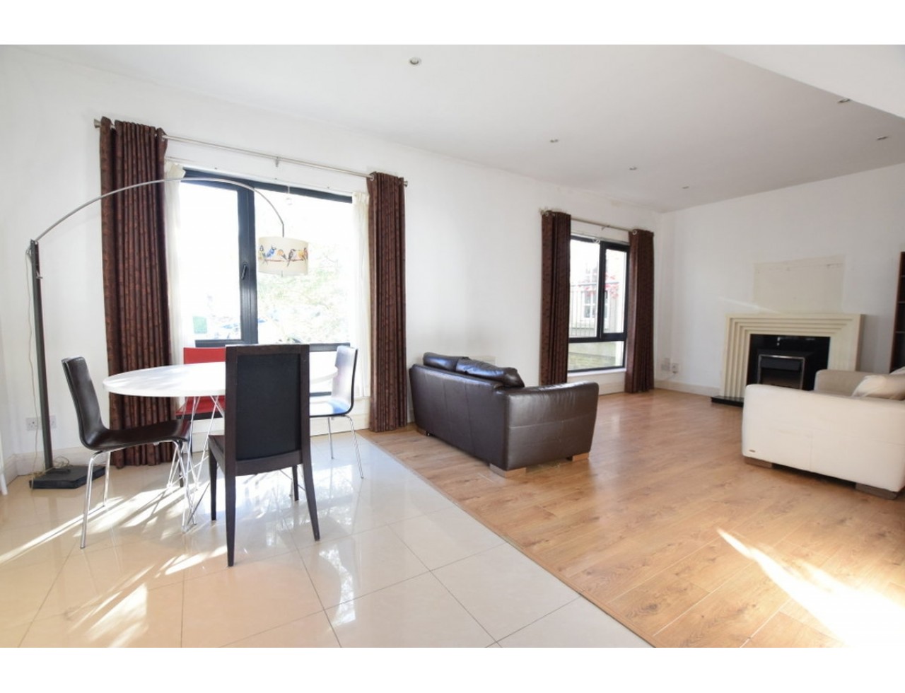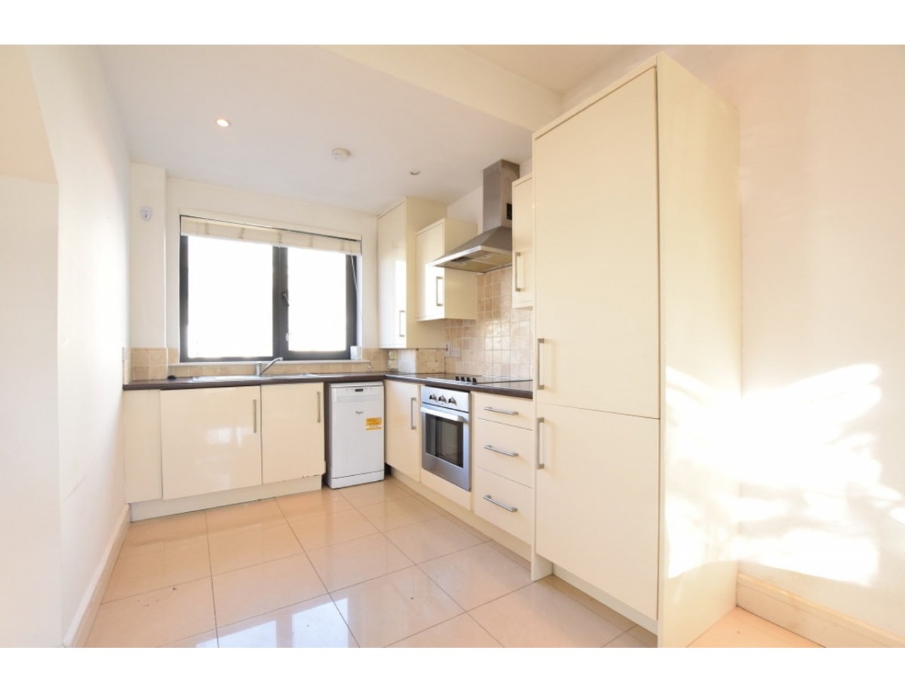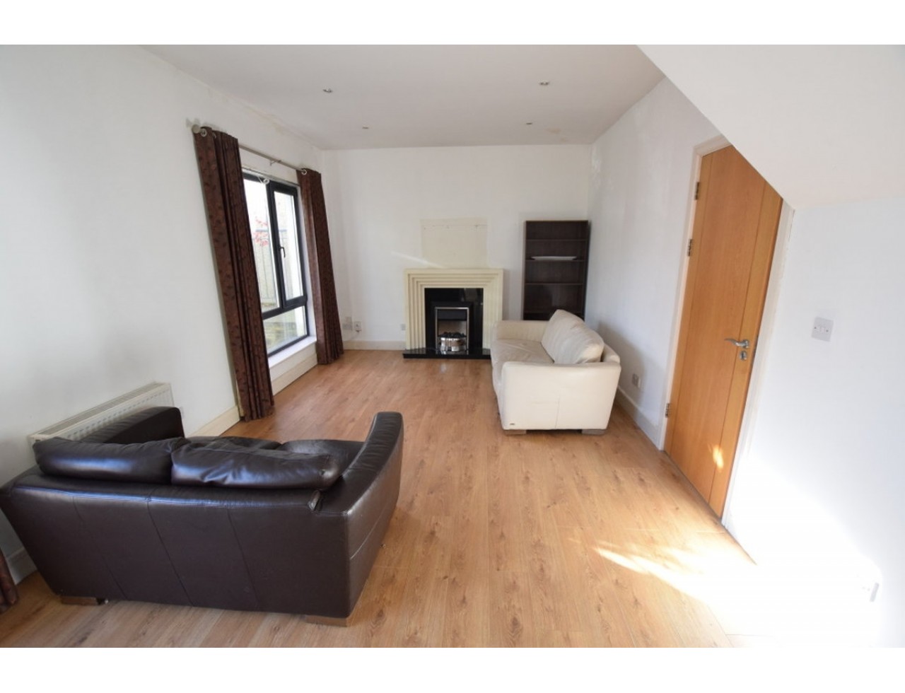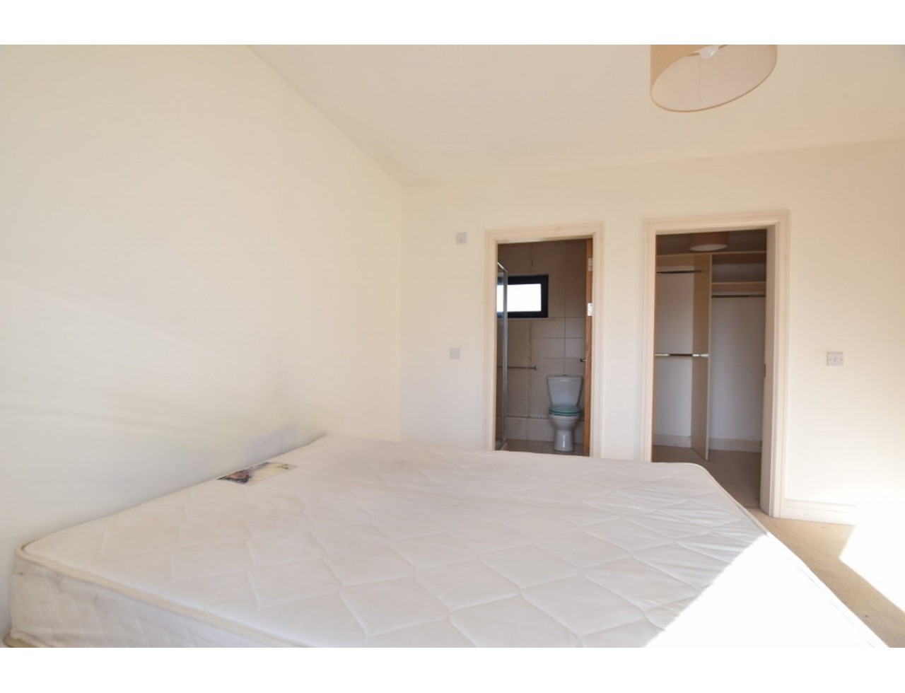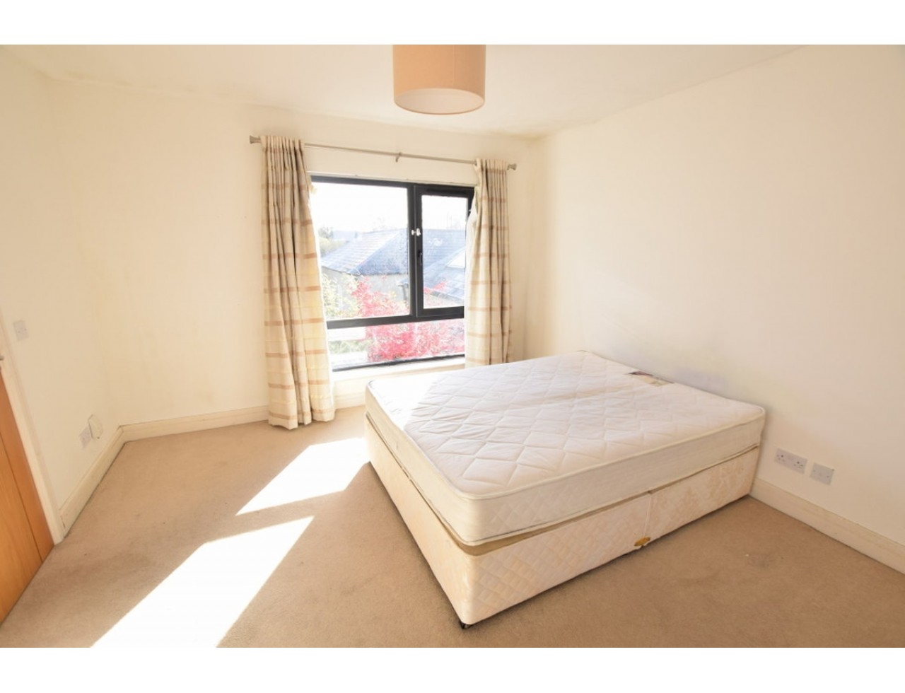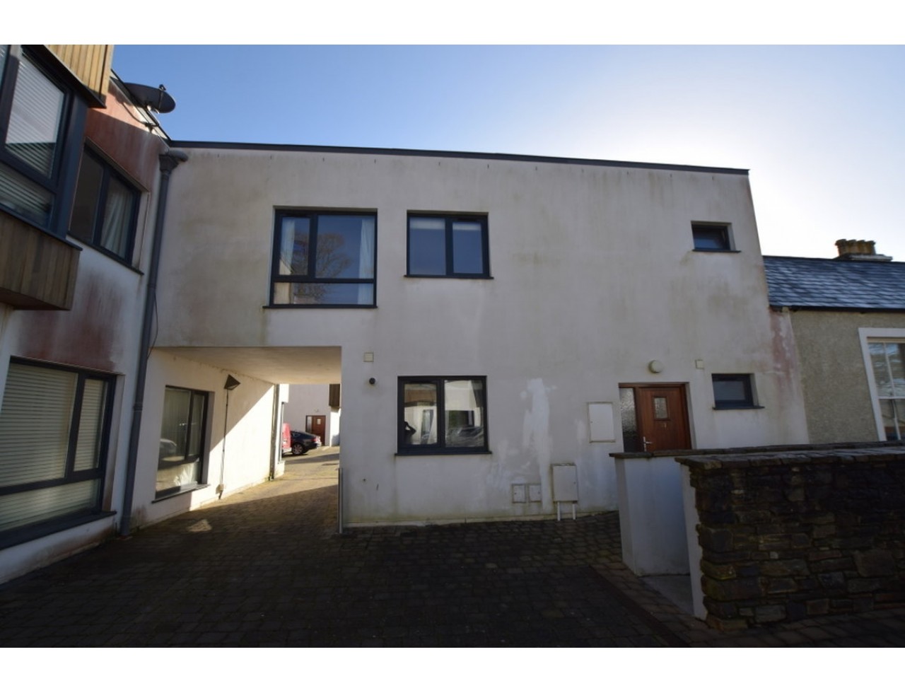Three bedroom end-of-terrace
€225 000
Category:
Residential
Description:
ERA Downey McCarthy Auctioneers are delighted to present to the market this superb, architect designed, three bedroom end-of-terrace property.
Add to Favorites
Full Description
17 The Courtyard, Woodville, Glanmire, Co. Cork
Sale Type: For Sale by Private Treaty
Overall Floor Area: 100m2
ERA Downey McCarthy Auctioneers are delighted to present to the market this superb, architect designed, three bedroom end-of-terrace property within the much-acclaimed development of Woodville, Dunkettle Glanmire. The property is located close to all local amenities and the accommodation consists of a reception hallway, guest w.c and open plan kitchen/dining/living on the ground floor. Upstairs the property boasts three spacious bedrooms, with a walk-in wardrobe and en-suite bathroom in the main bedroom and a separate family bathroom.
Accommodation:
Reception Hallway: 1.95 x 2.3 m²
The reception hallway features tile flooring, one radiator, one centre light fitting, one smoke alarm and a door allows access into the guest w.c.
Guest W.C: 1.8 x 1.5 m²
The guest w.c. has a two piece suite, tile flooring, one radiator, one centre light fitting, one extractor fan and one window to the front of the property.
Open Plan kitchen/dining/living area: 5.9 x 7.3 m²
An L-shape room 5.9 x 2.3 m²
The kitchen features modern high gloss fitted units at eye and floor level in an L-shape with an extensive worktop counter and tile splash back. The room has a dual aspect with one window facing the front of the property and the other facing the rear courtyard. Both windows include blinds, curtain rails and curtains. The kitchen includes an integrated hob, extractor fan, fridge freezer, dishwasher, stainless steel sink, recess spot lighting, one radiator and twelve power points.
The living area has a superb window to the side of the room that fills the area with natural light. The room has laminate timber flooring, recess spot lighting, a feature fireplace with an electric insert, one radiator, eight power points, one television point and one telephone point.
Stairs and landing:
The stairs and landing have been fitted with carpet flooring throughout and at the top of the landing there is a large open plan space with a feature window overlooking the courtyard setting. This window includes a curtain rail, curtains and blinds. The area here at the top of the landing could be used as a home office workspace. The area incorporates a phone point, two power points, two light fititngs and one radiator. A walk-in storage area is also accessed off the landing.
Bedroom 1: 3.6 x 3.7 m²
A large double bedroom that has one window to the rear of the property which includes a curtain rail, curtain and blind. The room has carpet flooring, one centre light piece, one radiator, six power points, two television points and one telephone point. A door from the room allows access into a walk-in wardrobe.
Walk-in Wardrobe: 1.8 x 1.8 m²
This room has carpet flooring, one centre light piece as well as hanging and storage space.
En Suite: 1.8 x 1.7 m²
The en-suite features a two piece suite and a corner shower area. Features include one window overlooking the front of the property, one centre light piece, one extractor fan, one radiator and tiling throughout.
Bedroom 2: 3 x 3.9 m²
A superb double bedroom with one window to the front of the property including a curtain rail and curtain. The room has carpet flooring, built-in units from floor to ceiling, one centre light piece, one radiator and six power points.
Bedroom 3: 2.36 x 2.7 m²
A single room that has one window to the rear of the property including curtain rail and curtain. The room has carpet flooring, one radiator, one centre light fitting and four power points.
Main Bathroom: 3 x 1.7 m²
The family bathroom features a three piece suite. The area has impressive tiling throughout, one window to the front of the property with Venetian blind, one radiator, one centre light piece and one extractor fan.
Directions:
Please see Eircode T45 HW93 for directions.
Disclaimer:
The above details are for guidance only and do not form part of any contract. They have been prepared with care but we are not responsible for any inaccuracies. All descriptions, dimensions, references to condition and necessary permission for use and occupation, and other details are given in good faith and are believed to be correct but any intending purchaser or tenant should not rely on them as statements or representations of fact but must satisfy himself / herself by inspection or otherwise as to the correctness of each of them. In the event of any inconsistency between these particulars and the contract of sale, the latter shall prevail. The details are issued on the understanding that all negotiations on any property are conducted through this office.
Property Features:
99.82 Sq.M / 1,074 Sq.Ft
Architect designed 3 bedroom Town house
Superb open plan ground floor accommodation
BER B3
Built in 2008
Gas Fired Central Heating
Double glazed windows
Much sought-after residential development
Sale Type: For Sale by Private Treaty
Overall Floor Area: 100m2
ERA Downey McCarthy Auctioneers are delighted to present to the market this superb, architect designed, three bedroom end-of-terrace property within the much-acclaimed development of Woodville, Dunkettle Glanmire. The property is located close to all local amenities and the accommodation consists of a reception hallway, guest w.c and open plan kitchen/dining/living on the ground floor. Upstairs the property boasts three spacious bedrooms, with a walk-in wardrobe and en-suite bathroom in the main bedroom and a separate family bathroom.
Accommodation:
Reception Hallway: 1.95 x 2.3 m²
The reception hallway features tile flooring, one radiator, one centre light fitting, one smoke alarm and a door allows access into the guest w.c.
Guest W.C: 1.8 x 1.5 m²
The guest w.c. has a two piece suite, tile flooring, one radiator, one centre light fitting, one extractor fan and one window to the front of the property.
Open Plan kitchen/dining/living area: 5.9 x 7.3 m²
An L-shape room 5.9 x 2.3 m²
The kitchen features modern high gloss fitted units at eye and floor level in an L-shape with an extensive worktop counter and tile splash back. The room has a dual aspect with one window facing the front of the property and the other facing the rear courtyard. Both windows include blinds, curtain rails and curtains. The kitchen includes an integrated hob, extractor fan, fridge freezer, dishwasher, stainless steel sink, recess spot lighting, one radiator and twelve power points.
The living area has a superb window to the side of the room that fills the area with natural light. The room has laminate timber flooring, recess spot lighting, a feature fireplace with an electric insert, one radiator, eight power points, one television point and one telephone point.
Stairs and landing:
The stairs and landing have been fitted with carpet flooring throughout and at the top of the landing there is a large open plan space with a feature window overlooking the courtyard setting. This window includes a curtain rail, curtains and blinds. The area here at the top of the landing could be used as a home office workspace. The area incorporates a phone point, two power points, two light fititngs and one radiator. A walk-in storage area is also accessed off the landing.
Bedroom 1: 3.6 x 3.7 m²
A large double bedroom that has one window to the rear of the property which includes a curtain rail, curtain and blind. The room has carpet flooring, one centre light piece, one radiator, six power points, two television points and one telephone point. A door from the room allows access into a walk-in wardrobe.
Walk-in Wardrobe: 1.8 x 1.8 m²
This room has carpet flooring, one centre light piece as well as hanging and storage space.
En Suite: 1.8 x 1.7 m²
The en-suite features a two piece suite and a corner shower area. Features include one window overlooking the front of the property, one centre light piece, one extractor fan, one radiator and tiling throughout.
Bedroom 2: 3 x 3.9 m²
A superb double bedroom with one window to the front of the property including a curtain rail and curtain. The room has carpet flooring, built-in units from floor to ceiling, one centre light piece, one radiator and six power points.
Bedroom 3: 2.36 x 2.7 m²
A single room that has one window to the rear of the property including curtain rail and curtain. The room has carpet flooring, one radiator, one centre light fitting and four power points.
Main Bathroom: 3 x 1.7 m²
The family bathroom features a three piece suite. The area has impressive tiling throughout, one window to the front of the property with Venetian blind, one radiator, one centre light piece and one extractor fan.
Directions:
Please see Eircode T45 HW93 for directions.
Disclaimer:
The above details are for guidance only and do not form part of any contract. They have been prepared with care but we are not responsible for any inaccuracies. All descriptions, dimensions, references to condition and necessary permission for use and occupation, and other details are given in good faith and are believed to be correct but any intending purchaser or tenant should not rely on them as statements or representations of fact but must satisfy himself / herself by inspection or otherwise as to the correctness of each of them. In the event of any inconsistency between these particulars and the contract of sale, the latter shall prevail. The details are issued on the understanding that all negotiations on any property are conducted through this office.
Property Features:
99.82 Sq.M / 1,074 Sq.Ft
Architect designed 3 bedroom Town house
Superb open plan ground floor accommodation
BER B3
Built in 2008
Gas Fired Central Heating
Double glazed windows
Much sought-after residential development
| Property Size, m² | 100 |
| Ber Ratings | B3 |
| Rent / Lease/Sale | For Sale |
| Property Type: | House |
| House type | terrace |
| Rooms: | 3 |
| Development | Pre- Owned |
| Bathrooms: | 3 |
| Central heating: | Gas |

