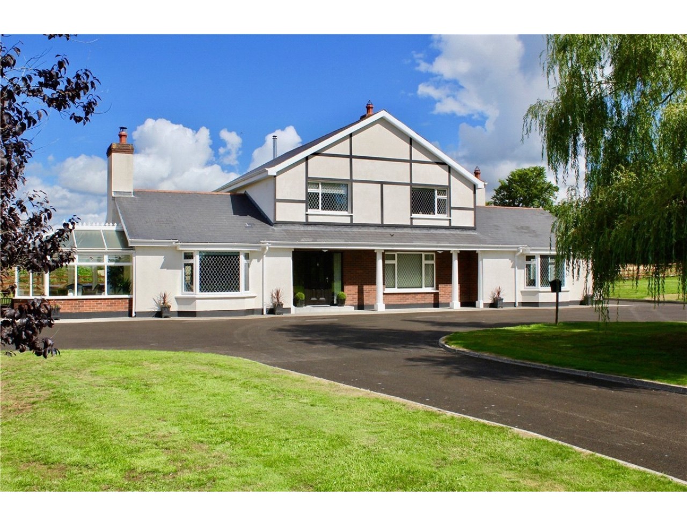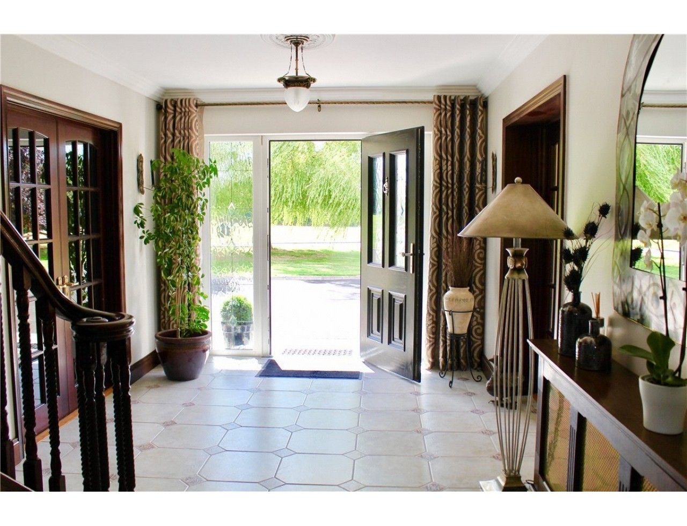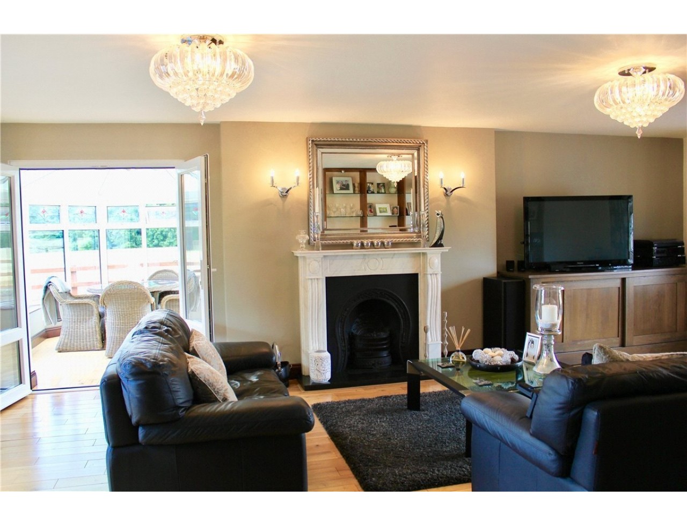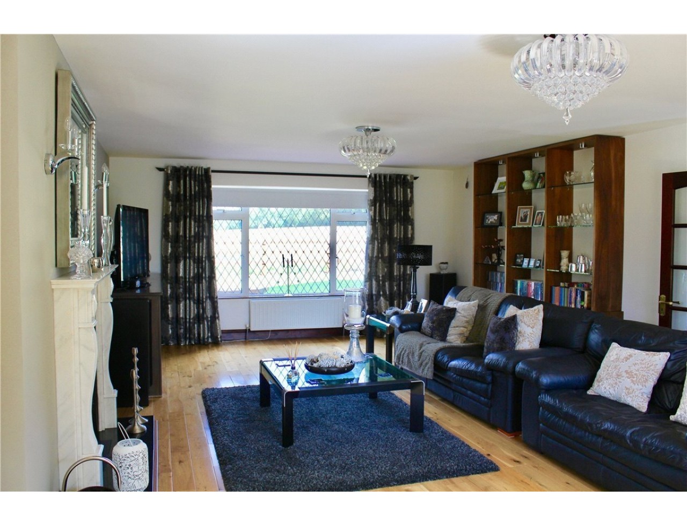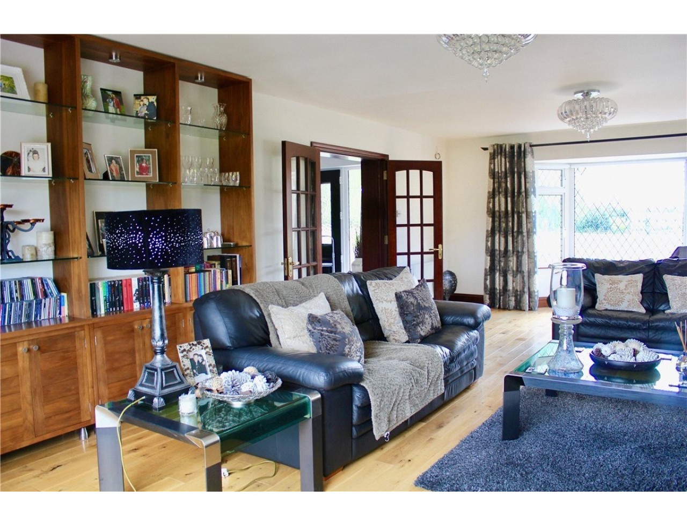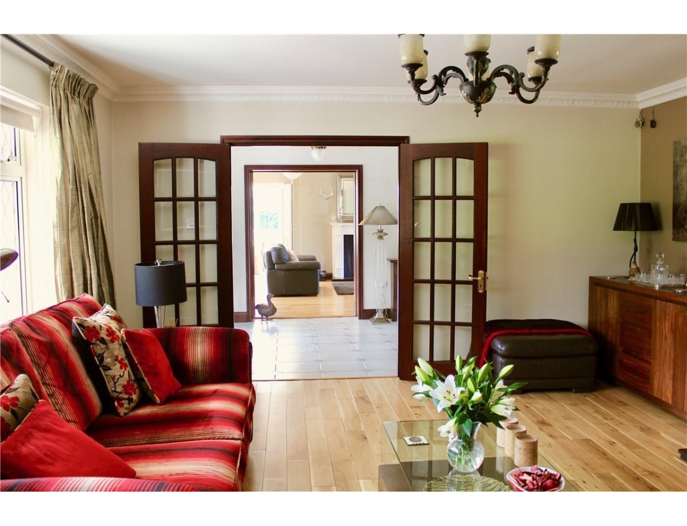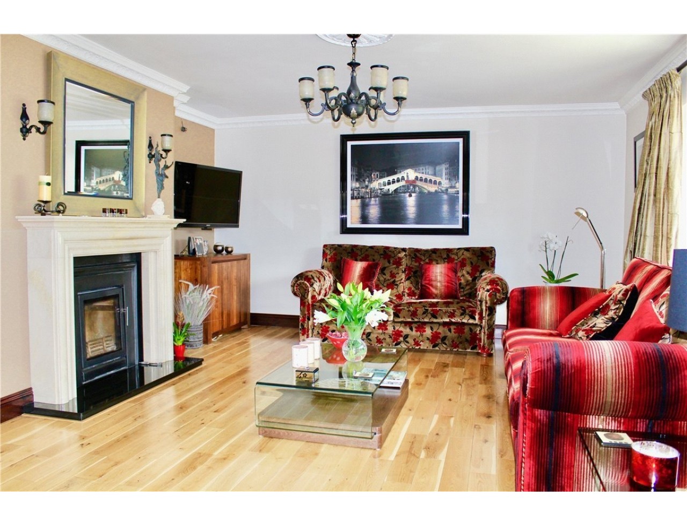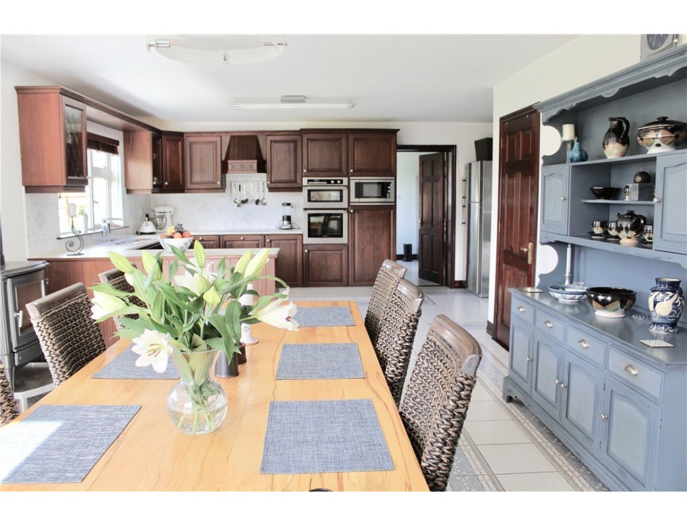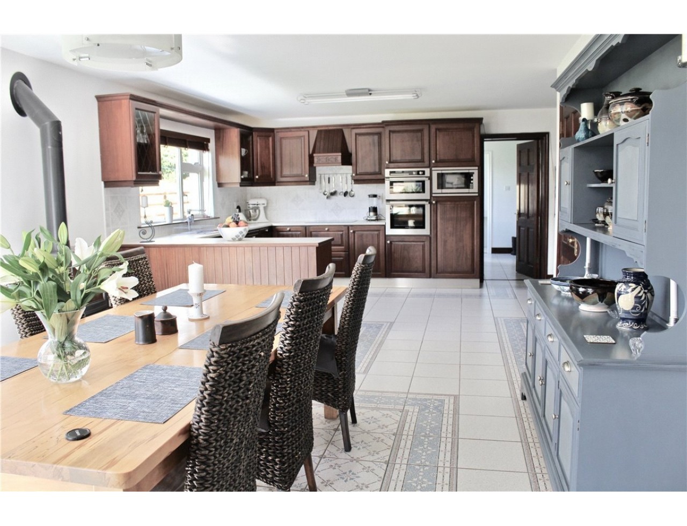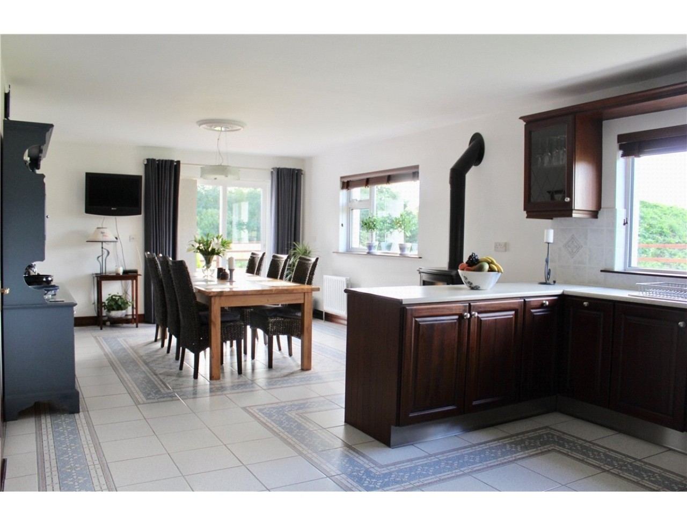Superb detached residence
€470 000
Category:
Residential
Description:
Superb detached residence on a generous site approximately 2.5 acres providing a stunning family home in a tranquil setting.
Add to Favorites
Full Description
Almar House, Larkfield, Ferrybank, Waterford, Co. Waterford
Sale Type: For Sale by Private Treaty
Overall Floor Area: 279m2
Eircode X91K2C2. Superb detached residence on a generous site approximately 2.5 acres providing a stunning family home in a tranquil setting. Conveniently located only a short drive from the Ferrybank primary schools and Abbey Community College, Waterford Golf Club and all Ferrybank local amenities. Waterford city centre is less than 2.5 miles from the property. There is the benefit of immediate access to the various major routes - Kilkenny (30 mins) and New Ross (25 mins), Dublin (1hr 40mins to Dublin Airport) and Cork (1hr 40mins).
This beautiful home offers circa 3,000sq ft of accommodation to include entrance hallway, large sitting room with dual aspect, lounge room, sun room, large kitchen/diner, utility, wc and games room on the ground floor. Four sizable bedrooms, ensuite and main bathroom complete the upstairs accommodation.
The property sits back perfectly from the road which allows great privacy to front and rear on well kept gardens which enjoy lawns and mature trees and large tarmacadam driveway with plenty of parking and a south/west facing aspect imprinted concrete patio.
The property is in walk in condition and has PVC double glazed windows throughout and oil fired central heating.
Entrance Hall 3.12m x 5.77m. Tiled floor.
Lounge Room 5.57m x 4.57m. Solid Oak flooring, Marble fireplace withrecess Stove, blinds.
Sitting Room 4.87m x 8.79m. Solid Oak timber flooring, blinds, bay window, fireplace with Marble surround.
Sun Room 3.86m x 3.05m. Timber flooring, vaulted ceiling, double doors to rear garden and patio with hot tub.
Kitchen/Diner 8.7m x 4.09m. Bespoke John Day fitted kitchen with integrated self cleaning double oven, hob & microwave, Corian stone sink.
Utility Room 3.37m x 2.6m. Tiled floor, built in units.
WC 2.58m x 1.28m. Tiled floor, WC, wash hand basin.
Games Room 6m x 6.23m. Timber floor, bay window, door to garden.
First Floor
Bedroom 1 3.36m x 3.92m. Carpet, blinds, wall to wall built in wardrobe.
En-Suite 2.85m x 2.04m. Fully tiled with Italian porcelain, WC, wash hand basin with vanity unit, electric shower, heated towel rail.
Bedroom 2 3.9m x 3.31m. Carpet, blinds, wall to wall built in wardrobes.
Bedroom 3 3.15m x 3.98m. Carpet, blinds, wall to wall built in wardrobes.
Bedroom 4 3.65m x 3.22m. Timber floor, blinds, wall to wall built in wardrobes.
Bathroom 2.75m x 2.74m. Fully tiled with Italian porcelain, WC, wash hand basin, bath with overhead rain water shower, LED recess lighting.
BER Details:
BER No: 103188447
Energy Performance Indicator: 174.67 kWh/m2/yr
Sale Type: For Sale by Private Treaty
Overall Floor Area: 279m2
Eircode X91K2C2. Superb detached residence on a generous site approximately 2.5 acres providing a stunning family home in a tranquil setting. Conveniently located only a short drive from the Ferrybank primary schools and Abbey Community College, Waterford Golf Club and all Ferrybank local amenities. Waterford city centre is less than 2.5 miles from the property. There is the benefit of immediate access to the various major routes - Kilkenny (30 mins) and New Ross (25 mins), Dublin (1hr 40mins to Dublin Airport) and Cork (1hr 40mins).
This beautiful home offers circa 3,000sq ft of accommodation to include entrance hallway, large sitting room with dual aspect, lounge room, sun room, large kitchen/diner, utility, wc and games room on the ground floor. Four sizable bedrooms, ensuite and main bathroom complete the upstairs accommodation.
The property sits back perfectly from the road which allows great privacy to front and rear on well kept gardens which enjoy lawns and mature trees and large tarmacadam driveway with plenty of parking and a south/west facing aspect imprinted concrete patio.
The property is in walk in condition and has PVC double glazed windows throughout and oil fired central heating.
Entrance Hall 3.12m x 5.77m. Tiled floor.
Lounge Room 5.57m x 4.57m. Solid Oak flooring, Marble fireplace withrecess Stove, blinds.
Sitting Room 4.87m x 8.79m. Solid Oak timber flooring, blinds, bay window, fireplace with Marble surround.
Sun Room 3.86m x 3.05m. Timber flooring, vaulted ceiling, double doors to rear garden and patio with hot tub.
Kitchen/Diner 8.7m x 4.09m. Bespoke John Day fitted kitchen with integrated self cleaning double oven, hob & microwave, Corian stone sink.
Utility Room 3.37m x 2.6m. Tiled floor, built in units.
WC 2.58m x 1.28m. Tiled floor, WC, wash hand basin.
Games Room 6m x 6.23m. Timber floor, bay window, door to garden.
First Floor
Bedroom 1 3.36m x 3.92m. Carpet, blinds, wall to wall built in wardrobe.
En-Suite 2.85m x 2.04m. Fully tiled with Italian porcelain, WC, wash hand basin with vanity unit, electric shower, heated towel rail.
Bedroom 2 3.9m x 3.31m. Carpet, blinds, wall to wall built in wardrobes.
Bedroom 3 3.15m x 3.98m. Carpet, blinds, wall to wall built in wardrobes.
Bedroom 4 3.65m x 3.22m. Timber floor, blinds, wall to wall built in wardrobes.
Bathroom 2.75m x 2.74m. Fully tiled with Italian porcelain, WC, wash hand basin, bath with overhead rain water shower, LED recess lighting.
BER Details:
BER No: 103188447
Energy Performance Indicator: 174.67 kWh/m2/yr
| Property Size, m² | 279 |
| Ber Ratings | C1 |
| Rent / Lease/Sale | For Sale |
| House type | detached |
| Property Type: | House |
| Rooms: | 4 |
| Development | Pre- Owned |
| Bathrooms: | 3 |
| Facilities: | Parking |
| Central heating: | Oil |

