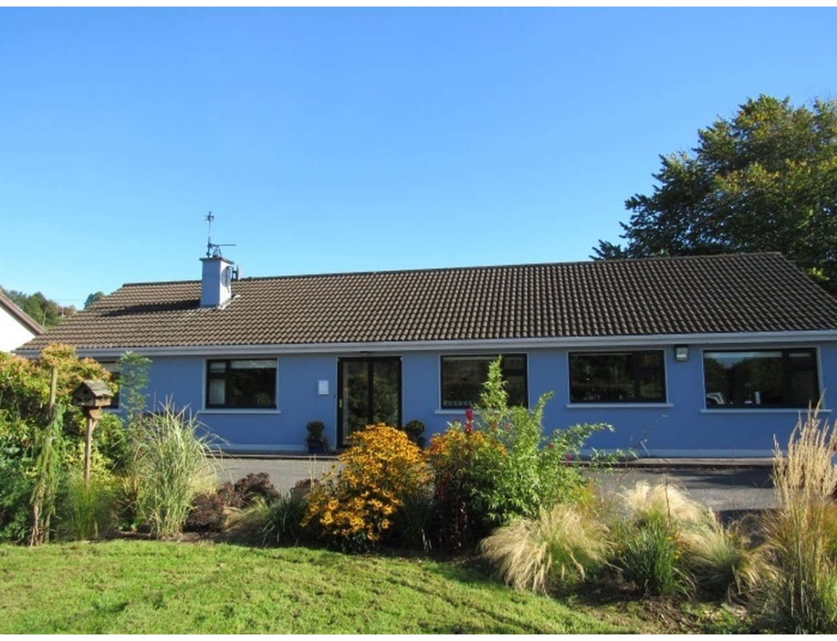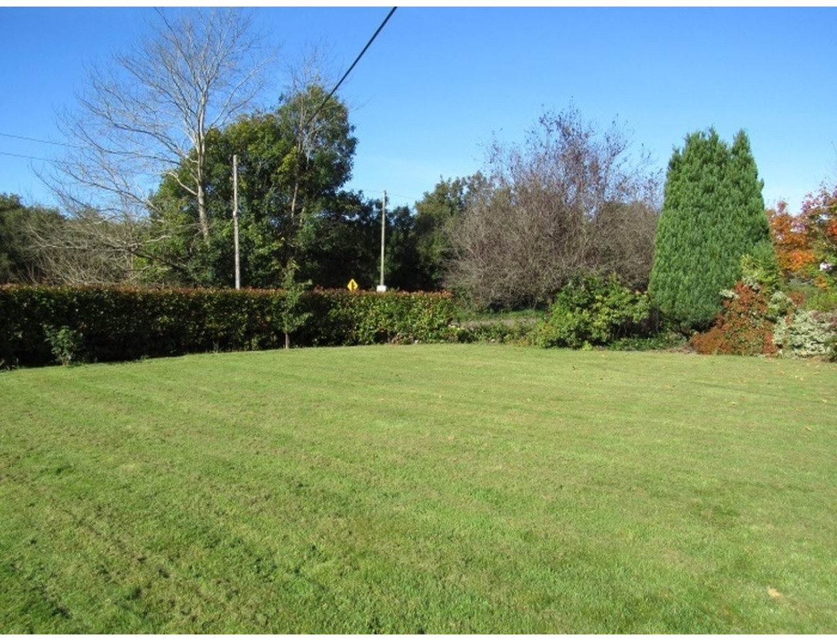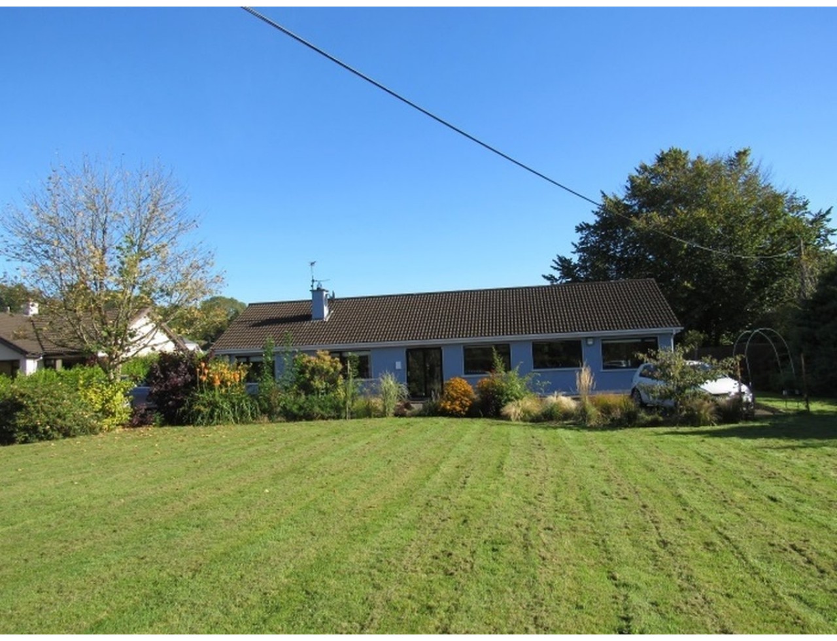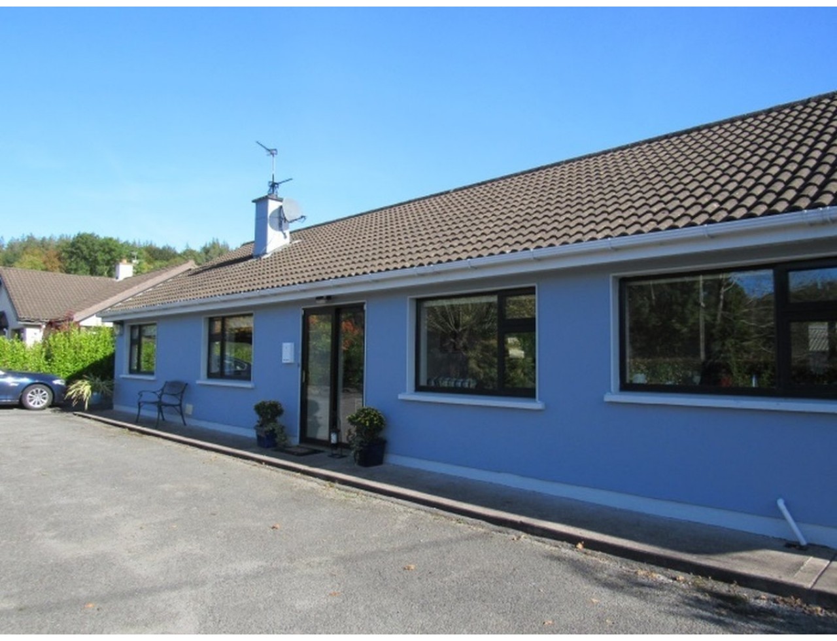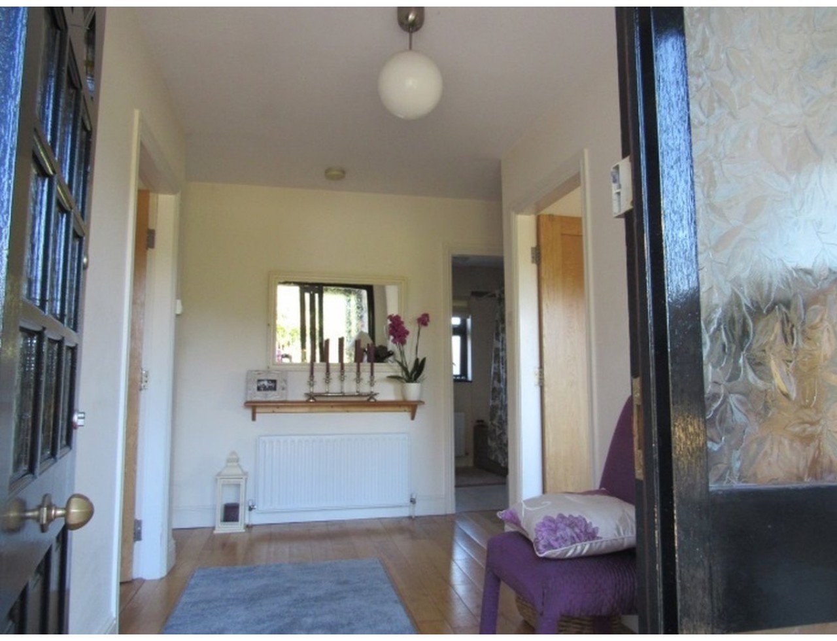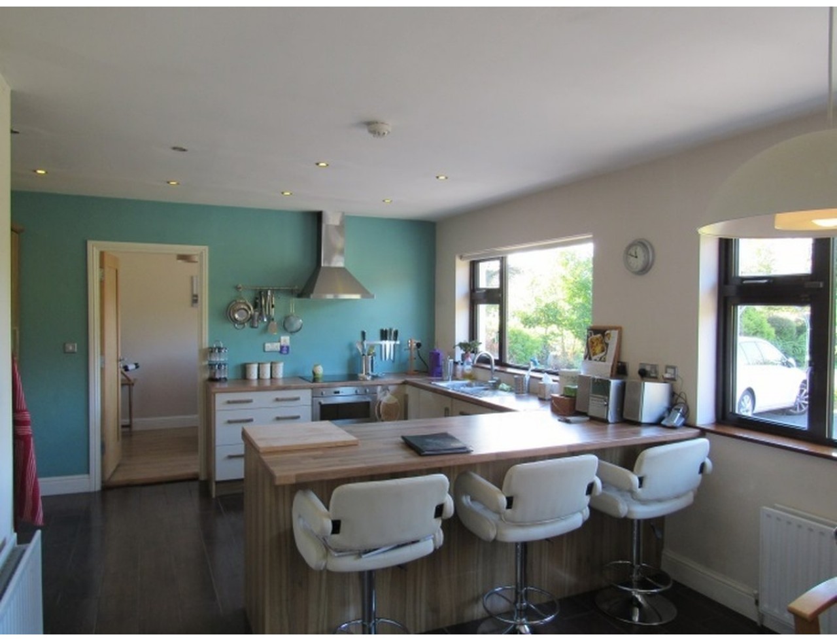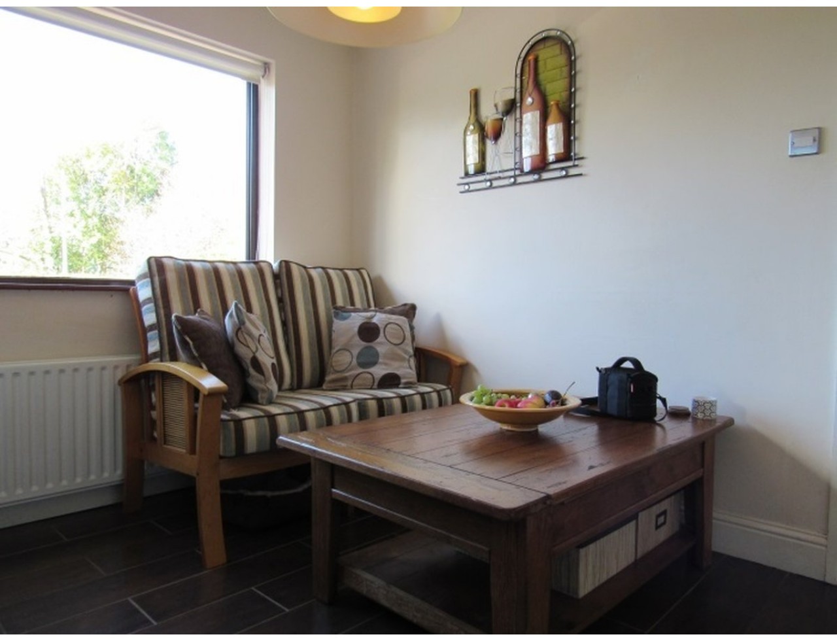Superb 4 bedroom detached bungalow
€375 000
Category:
Residential
Description:
ERA Downey McCarthy Auctioneers are excited to launch to the market this superb 4 bedroom detached bungalow, positioned on a fabulous site.
Add to Favorites
Full Description
Elmdale Shournagh Road, Blarney, Co. Cork
Sale Type: For Sale by Private Treaty
Overall Floor Area: 120m2
ERA Downey McCarthy Auctioneers are excited to launch to the market this superb 4 bedroom detached bungalow, positioned on a fabulous site of one third of an acre, ideally located midway between Blarney and Tower. This comfortable, bright and spacious family home was extensively modernised in recent years. The accommodation consists of a porch, reception hallway, living room, kitchen/dining room, formal dining room/ bed 4, 3 double bedrooms, study/home office, Utility room, an en suite bathroom and the main bathroom.
There is a fantastic mature front garden completely enclosed by mature hedging and a detached steel shed to the rear provides ample storage space. This property will be very appealing to families looking to purchase a home within easy reach of Cork city while still benefiting from residing in a peaceful, tranquil location.
Accommodation:
The front of the property has a large front garden which is laid to lawn and has been well maintained while shrubs and plants abound and it is enclosed by hedging on the right and left hand side. The driveway accommodates off-street parking for four/five vehicles.
The rear of the property has a maintenance free tarmacadam area and a steel shed is neatly positioned to the side. A garden area is laid to lawn.
Porch:
A sliding PVC door provides access into the porch. Tile flooring and one double power point, Solid wood front door provides access into the main hallway.
Main Hallway:
A large T shaped hallway with laminate timber flooring, four light fittings, one radiator, one telephone point, alarm control point and one double power point. An ornate glass panel allows natural light into the hallway and we have two large storage presses, also accessed off the hallway.
Living Room:
The main living room has one large window overlooking the front of the property. Features include laminate flooring, a fireplace with a marble surround, one centre light fitting, one radiator and three double power points.
Kitchen/Dining:
The kitchen has built-in units at floor level with an extensive worktop counter and two windows overlooking the front of the property. The kitchen also includes a stainless steel sink, integrated oven, hob and extractor fan. Features include laminate flooring, two large storage cupboards, spot lighting, two radiators, one centre light fitting and six double power points. Solid doors leads into the formal dining/playroom, the utility room and the study.
Utility Room:
A very spacious utility room with fitted units at eye and floor level, an extensive worktop counter and one window overlooking the rear of the property. The room has plumbing for a washing machine, space for a drier, it houses the newly fitted gas boiler, a second stainless steel sink, three double power points and a PVC frosted door provides access out to the rear garden. A solid door leads into the home office/study.
Home Office/Study:
This versatile room can act as a office/study or another bedroom if required. Features include carpet flooring, one radiator, one centre light fitting, one telephone point, three double power points and built-in shelving for storage.
Bedroom 4/Playroom:
Accessed off the kitchen/dining, this room could act as a formal dining room ar a very convenient playroom if needed. Laminate flooring, one radiator, one centre light fitting, one double power point and a large window overlooking the front of the property.
Bedroom 1:
The main bedroom has one large window overlooking the front of the property. Features include laminate flooring, one centre light fitting, three double power points, one television point and one radiator. A solid door provides access into the en suite.
En Suite:
The en suite has a three piece suite with a fully tiled shower cubicle. Features include one frosted window overlooking the rear of the property. tile flooring and a heated towel rail.
Bedroom 2:
A double bedroom with one window overlooking the rear of the property. Features include laminate flooring, three double power points, one centre light fitting and a built-in wardrobe.
Bedroom 3:
This bedroom has one window overlooking the rear of the property. Features include laminate wood flooring, one centre light fitting, built in wardrobe and one double power point.
Main Bathroom:
The main bathroom has a three piece suite with a Mira Elite electric shower fitted over the bath. Features include tile flooring, one window overlooking the rear of the property, one radiator, one centre light fitting and tiled walls around the bath.
Directions:
Please see Eircode T23 D923 for directions.
Disclaimer:
The above details are for guidance only and do not form part of any contract. They have been prepared with care but we are not responsible for any inaccuracies. All descriptions, dimensions, references to condition and necessary permission for use and occupation, and other details are given in good faith and are believed to be correct but any intending purchaser or tenant should not rely on them as statements or representations of fact but must satisfy himself / herself by inspection or otherwise as to the correctness of each of them. In the event of any inconsistency between these particulars and the contract of sale, the latter shall prevail. The details are issued on the understanding that all negotiations on any property are conducted through this office.
Property Features:
120 Sq.M / 1,292 Sq.Ft. Approx.
Built in the 1980`s
BER E1 - Oct 2011
House was extensively modernised in recent years -Very well presented and decorated
Newly fitted Gas Boiler since the BER was done
Natural Gas Central Heating
Large site one third of an acre approx.
Bed 4 acts as a super home office and the property has a detached Shed at the rear
Superb mature gardens
Ideal location midway between Blarney and Tower, on the 215 Bus Route and close to schools and shops alike
Sale Type: For Sale by Private Treaty
Overall Floor Area: 120m2
ERA Downey McCarthy Auctioneers are excited to launch to the market this superb 4 bedroom detached bungalow, positioned on a fabulous site of one third of an acre, ideally located midway between Blarney and Tower. This comfortable, bright and spacious family home was extensively modernised in recent years. The accommodation consists of a porch, reception hallway, living room, kitchen/dining room, formal dining room/ bed 4, 3 double bedrooms, study/home office, Utility room, an en suite bathroom and the main bathroom.
There is a fantastic mature front garden completely enclosed by mature hedging and a detached steel shed to the rear provides ample storage space. This property will be very appealing to families looking to purchase a home within easy reach of Cork city while still benefiting from residing in a peaceful, tranquil location.
Accommodation:
The front of the property has a large front garden which is laid to lawn and has been well maintained while shrubs and plants abound and it is enclosed by hedging on the right and left hand side. The driveway accommodates off-street parking for four/five vehicles.
The rear of the property has a maintenance free tarmacadam area and a steel shed is neatly positioned to the side. A garden area is laid to lawn.
Porch:
A sliding PVC door provides access into the porch. Tile flooring and one double power point, Solid wood front door provides access into the main hallway.
Main Hallway:
A large T shaped hallway with laminate timber flooring, four light fittings, one radiator, one telephone point, alarm control point and one double power point. An ornate glass panel allows natural light into the hallway and we have two large storage presses, also accessed off the hallway.
Living Room:
The main living room has one large window overlooking the front of the property. Features include laminate flooring, a fireplace with a marble surround, one centre light fitting, one radiator and three double power points.
Kitchen/Dining:
The kitchen has built-in units at floor level with an extensive worktop counter and two windows overlooking the front of the property. The kitchen also includes a stainless steel sink, integrated oven, hob and extractor fan. Features include laminate flooring, two large storage cupboards, spot lighting, two radiators, one centre light fitting and six double power points. Solid doors leads into the formal dining/playroom, the utility room and the study.
Utility Room:
A very spacious utility room with fitted units at eye and floor level, an extensive worktop counter and one window overlooking the rear of the property. The room has plumbing for a washing machine, space for a drier, it houses the newly fitted gas boiler, a second stainless steel sink, three double power points and a PVC frosted door provides access out to the rear garden. A solid door leads into the home office/study.
Home Office/Study:
This versatile room can act as a office/study or another bedroom if required. Features include carpet flooring, one radiator, one centre light fitting, one telephone point, three double power points and built-in shelving for storage.
Bedroom 4/Playroom:
Accessed off the kitchen/dining, this room could act as a formal dining room ar a very convenient playroom if needed. Laminate flooring, one radiator, one centre light fitting, one double power point and a large window overlooking the front of the property.
Bedroom 1:
The main bedroom has one large window overlooking the front of the property. Features include laminate flooring, one centre light fitting, three double power points, one television point and one radiator. A solid door provides access into the en suite.
En Suite:
The en suite has a three piece suite with a fully tiled shower cubicle. Features include one frosted window overlooking the rear of the property. tile flooring and a heated towel rail.
Bedroom 2:
A double bedroom with one window overlooking the rear of the property. Features include laminate flooring, three double power points, one centre light fitting and a built-in wardrobe.
Bedroom 3:
This bedroom has one window overlooking the rear of the property. Features include laminate wood flooring, one centre light fitting, built in wardrobe and one double power point.
Main Bathroom:
The main bathroom has a three piece suite with a Mira Elite electric shower fitted over the bath. Features include tile flooring, one window overlooking the rear of the property, one radiator, one centre light fitting and tiled walls around the bath.
Directions:
Please see Eircode T23 D923 for directions.
Disclaimer:
The above details are for guidance only and do not form part of any contract. They have been prepared with care but we are not responsible for any inaccuracies. All descriptions, dimensions, references to condition and necessary permission for use and occupation, and other details are given in good faith and are believed to be correct but any intending purchaser or tenant should not rely on them as statements or representations of fact but must satisfy himself / herself by inspection or otherwise as to the correctness of each of them. In the event of any inconsistency between these particulars and the contract of sale, the latter shall prevail. The details are issued on the understanding that all negotiations on any property are conducted through this office.
Property Features:
120 Sq.M / 1,292 Sq.Ft. Approx.
Built in the 1980`s
BER E1 - Oct 2011
House was extensively modernised in recent years -Very well presented and decorated
Newly fitted Gas Boiler since the BER was done
Natural Gas Central Heating
Large site one third of an acre approx.
Bed 4 acts as a super home office and the property has a detached Shed at the rear
Superb mature gardens
Ideal location midway between Blarney and Tower, on the 215 Bus Route and close to schools and shops alike
| Property Size, m² | 120 |
| Ber Ratings | E1 |
| Rent / Lease/Sale | For Sale |
| Property Type: | Bungalow |
| House type | detached |
| Rooms: | 4 |
| Development | Pre- Owned |
| Bathrooms: | 2 |
| Central heating: | Gas |

