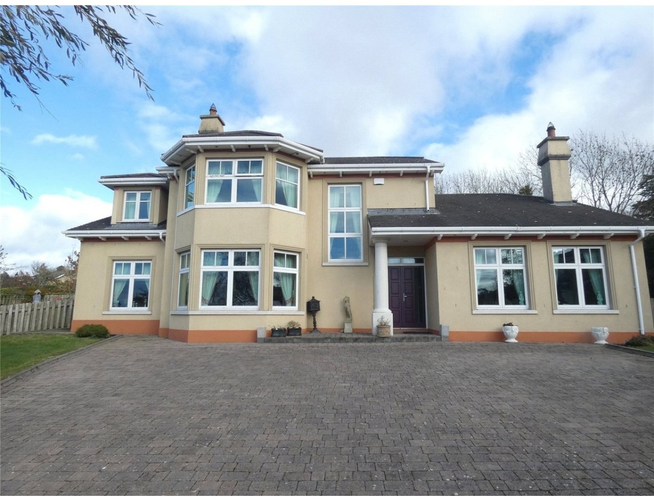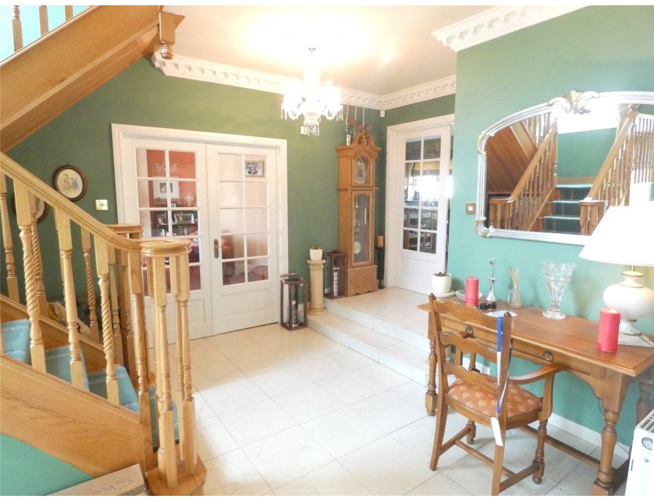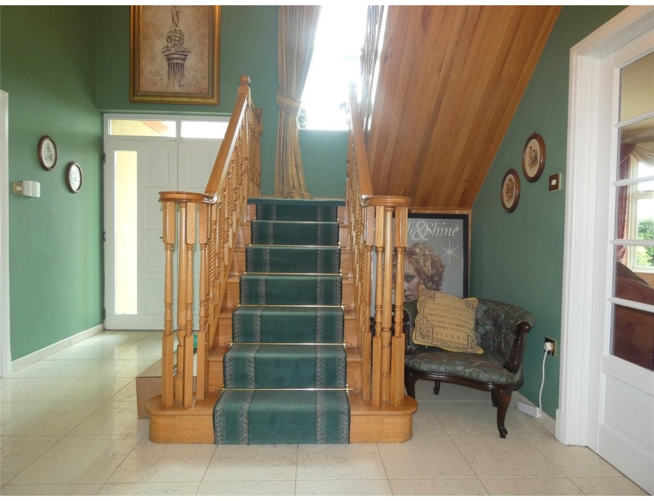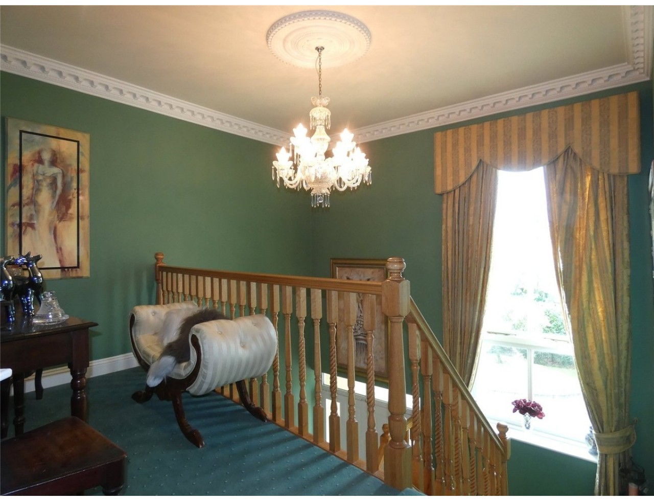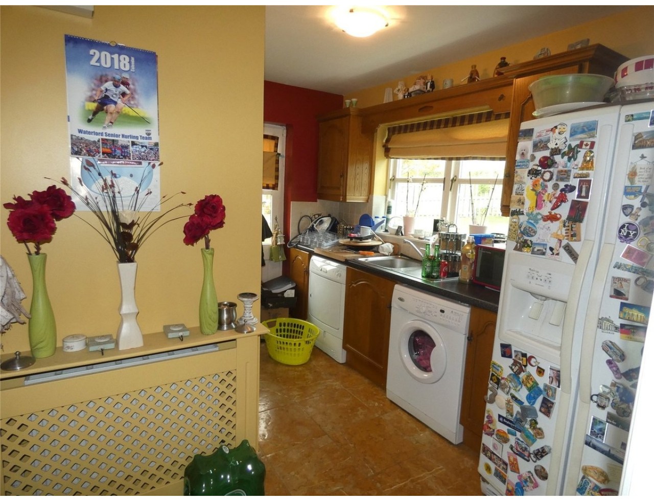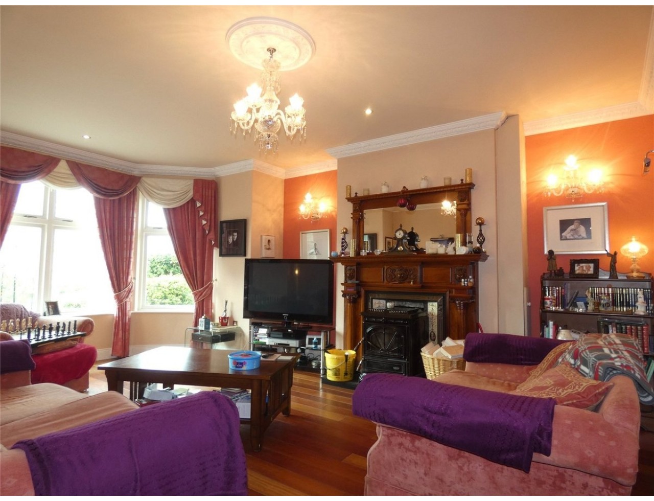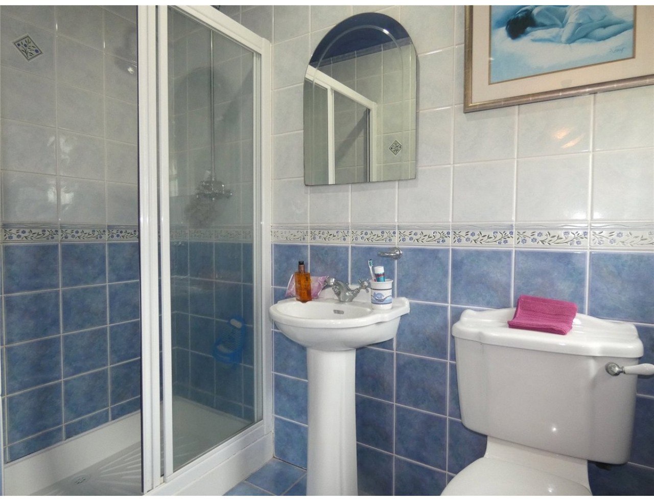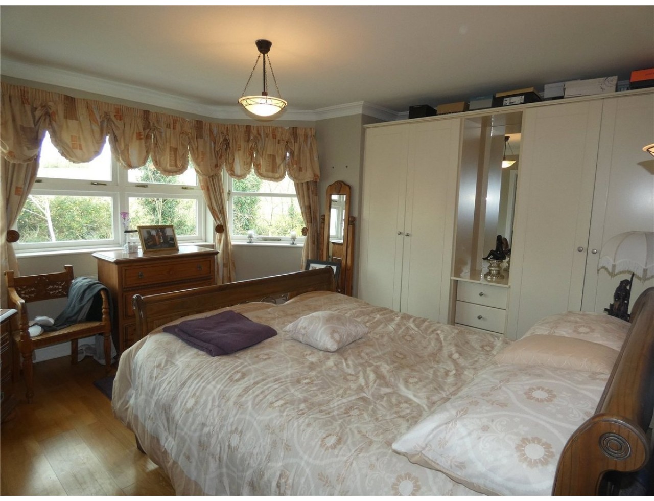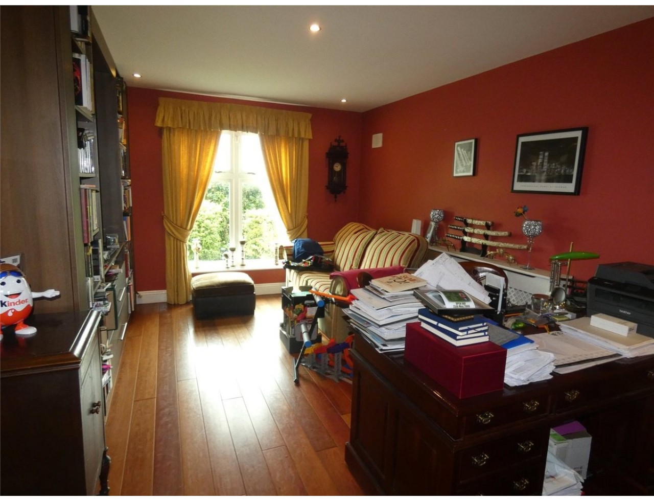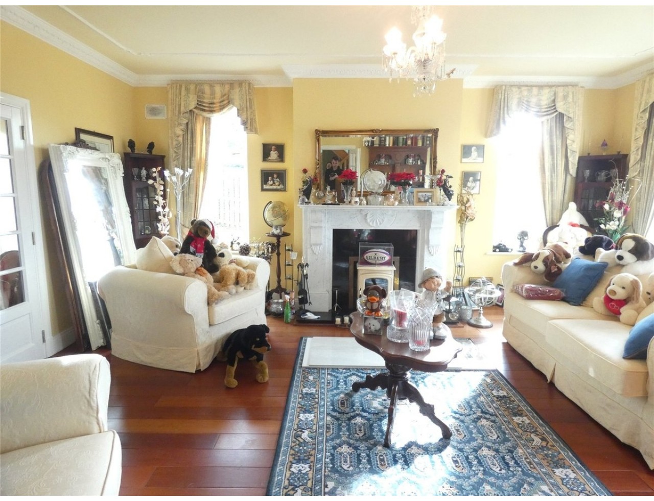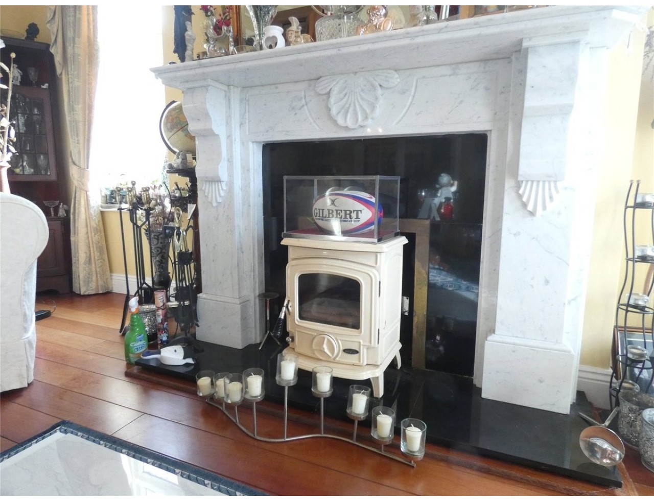Stunning and spacious family home
€875 000
Category:
Residential
Description:
A stunning and spacious family home enjoying the most wonderful location on the grounds of the picturesque Faithlegg House Hotel.
Add to Favorites
Full Description
9 The Fairways, Faithlegg, Waterford, Co. Waterford
Sale Type: For Sale by Private Treaty
A stunning and spacious family home enjoying the most wonderful location on the grounds of the picturesque Faithlegg House Hotel. The hotel is a short 15 minute drive from Waterford City in a fabulous countryside setting with restaurants, cocktail bar and lounges overlooking landscaped gardens, 18 hole championship golf course and the Suir Estuary. The leisure centre offers a range of health and fitness activities, beauty treatments and a 17 metre swimming pool.
The impressive and superbly maintained accommodation on the ground floor comprises of entrance hall, two sitting rooms, feature kitchen/dining, study, utility and W.C.
The first floor comprises of five bedrooms, three of which are ensuite and main bathroom. The rear garden set in lawn, matured shrubs, large patio area access via double doors via the kitchen/dining.
This property is one not to be missed, book a viewing today.
Main Bathroom First Floor Tiled floor to ceiling, wash and basin, conor bath, toilet rail
Bedroom 2 Fitted wardrobe, bay windows, lamet flooring
En-Suite Tiled floor to ceiling, wash and basin, shower and heated towel rail
Hot Press shelves
Bedroom 3 Carpet, Fitted wardrobes, blinds
Toilet 5.05m x 3.07m. Tiled floor, wash and basin
Study 16.04m x 10.01m. Fitted TV Unit, curtains, spotlights
Landing Carpet
Bedroom 1 Bay window, lamet flooring, walk in wadrobe with fitted units, curtains
En-Suite Tiled floor to ceiling, wash and basin, towel rail
Bedroom 4 Lamet flooring, fitted wardrobes, curtains
Bedroom 5 Lamet flooring, curtains
En-Suite 1 Ground Floor Tiled floor, 5ft ceiling, coveing
Sitting Room 16.08m x 18.07m. Marble fire, stove, solid wood, curtains
Dining Room 16.08m x 14.04m. Solid wood, fire place, doube door to back, curtains
WC 4m x 5m. Tiled floor to ceilling, heated towel rail, wash and basin
Sitting Room 2 20.01m x 19.07m. Solid wood, curtains, stove, spotlight
Pantry 4m x 8m. Tiled Floor and shelves
Utility Room 11.04m x 5.04m. Tiled floor and blinds, fitted units, door to back, tiled back splash
Kitchen 13.01m x 16.01m. Tiled floor, fitted kitchen, integrated hob and oven, franke sink, tiled back splash, stanley cooker, kitchen island, curtains & blind, double door to patio, spotlight
BER Details:
BER No: 113578280
Energy Performance Indicator: 169.8 kWh/m2/yr
Sale Type: For Sale by Private Treaty
A stunning and spacious family home enjoying the most wonderful location on the grounds of the picturesque Faithlegg House Hotel. The hotel is a short 15 minute drive from Waterford City in a fabulous countryside setting with restaurants, cocktail bar and lounges overlooking landscaped gardens, 18 hole championship golf course and the Suir Estuary. The leisure centre offers a range of health and fitness activities, beauty treatments and a 17 metre swimming pool.
The impressive and superbly maintained accommodation on the ground floor comprises of entrance hall, two sitting rooms, feature kitchen/dining, study, utility and W.C.
The first floor comprises of five bedrooms, three of which are ensuite and main bathroom. The rear garden set in lawn, matured shrubs, large patio area access via double doors via the kitchen/dining.
This property is one not to be missed, book a viewing today.
Main Bathroom First Floor Tiled floor to ceiling, wash and basin, conor bath, toilet rail
Bedroom 2 Fitted wardrobe, bay windows, lamet flooring
En-Suite Tiled floor to ceiling, wash and basin, shower and heated towel rail
Hot Press shelves
Bedroom 3 Carpet, Fitted wardrobes, blinds
Toilet 5.05m x 3.07m. Tiled floor, wash and basin
Study 16.04m x 10.01m. Fitted TV Unit, curtains, spotlights
Landing Carpet
Bedroom 1 Bay window, lamet flooring, walk in wadrobe with fitted units, curtains
En-Suite Tiled floor to ceiling, wash and basin, towel rail
Bedroom 4 Lamet flooring, fitted wardrobes, curtains
Bedroom 5 Lamet flooring, curtains
En-Suite 1 Ground Floor Tiled floor, 5ft ceiling, coveing
Sitting Room 16.08m x 18.07m. Marble fire, stove, solid wood, curtains
Dining Room 16.08m x 14.04m. Solid wood, fire place, doube door to back, curtains
WC 4m x 5m. Tiled floor to ceilling, heated towel rail, wash and basin
Sitting Room 2 20.01m x 19.07m. Solid wood, curtains, stove, spotlight
Pantry 4m x 8m. Tiled Floor and shelves
Utility Room 11.04m x 5.04m. Tiled floor and blinds, fitted units, door to back, tiled back splash
Kitchen 13.01m x 16.01m. Tiled floor, fitted kitchen, integrated hob and oven, franke sink, tiled back splash, stanley cooker, kitchen island, curtains & blind, double door to patio, spotlight
BER Details:
BER No: 113578280
Energy Performance Indicator: 169.8 kWh/m2/yr
| Property Size, m² | 0 |
| Ber Ratings | C1 |
| Rent / Lease/Sale | For Sale |
| House type | detached |
| Property Type: | House |
| Rooms: | 5 |
| Development | Pre- Owned |
| Bathrooms: | 4 |

