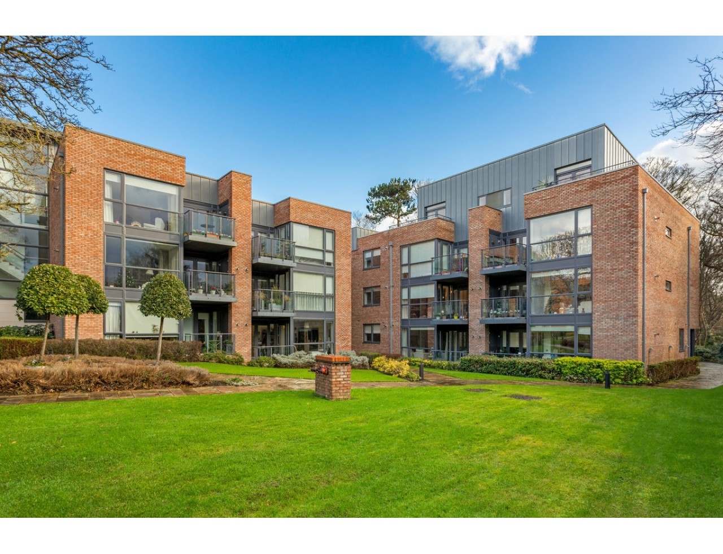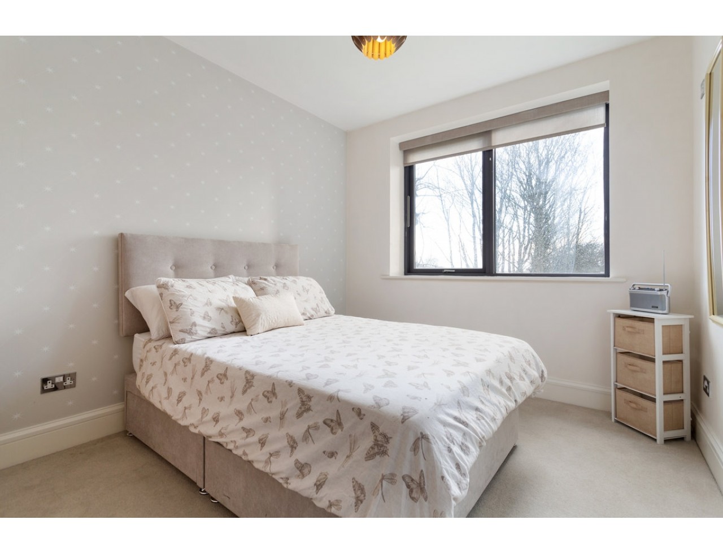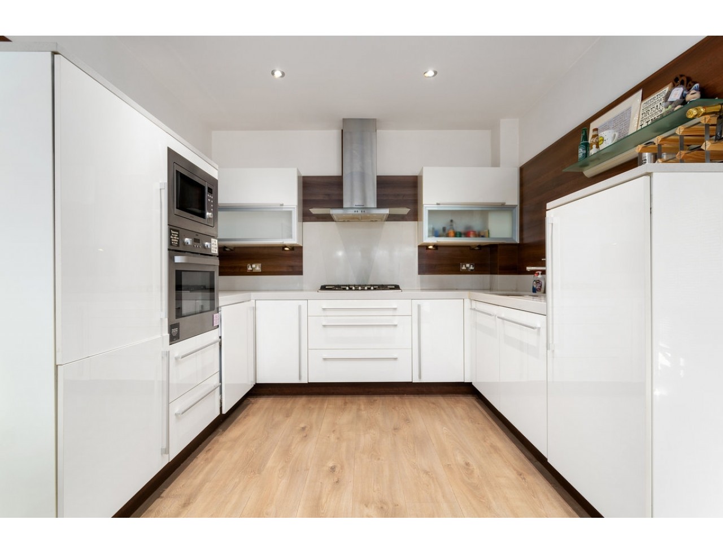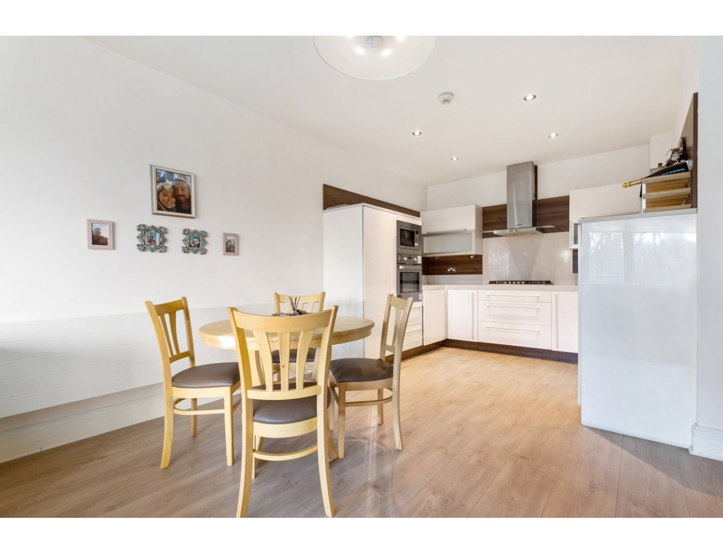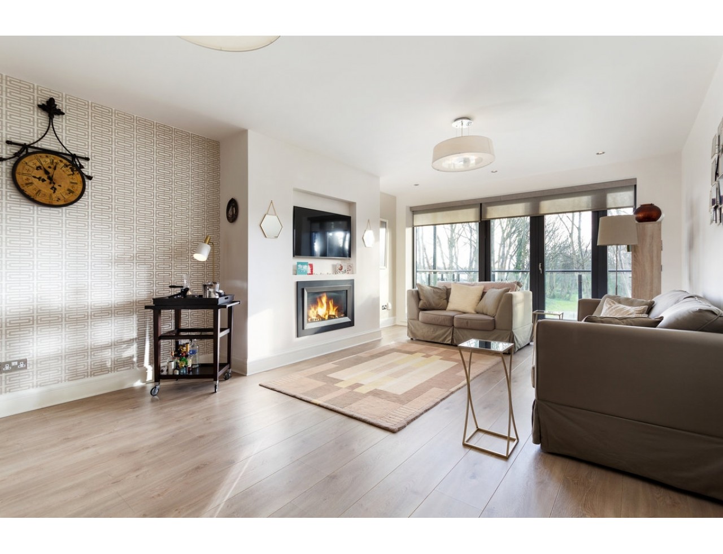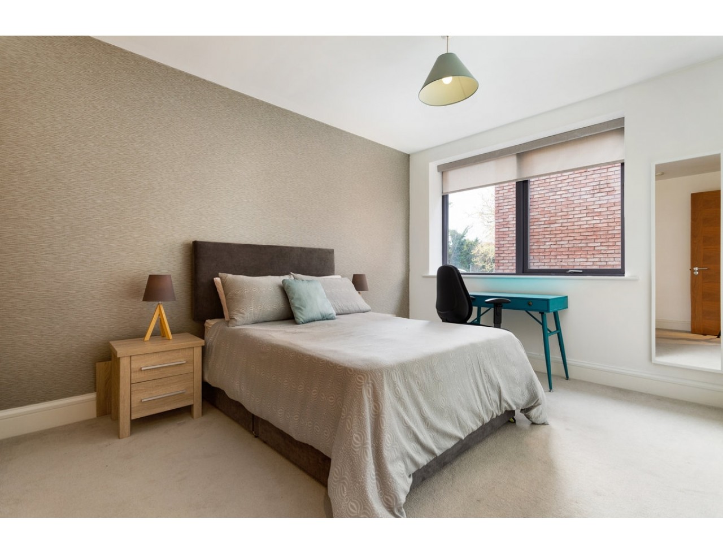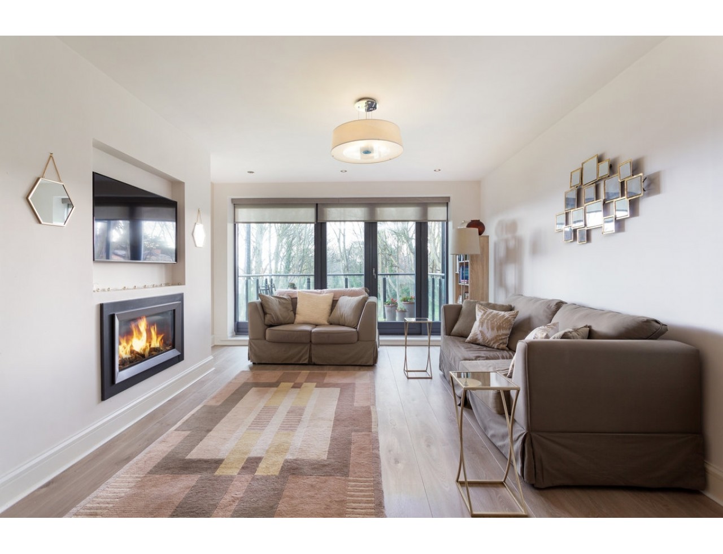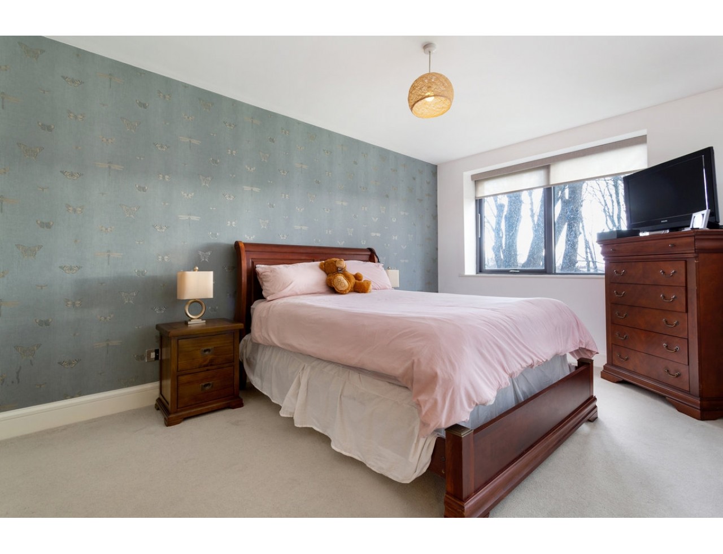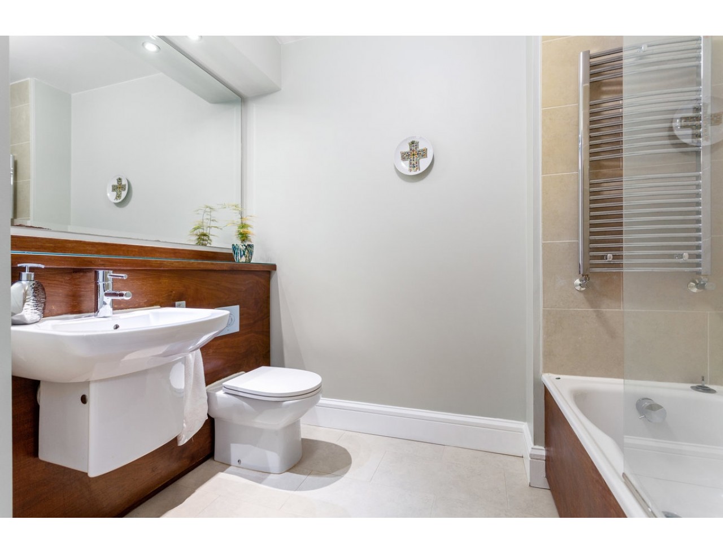Spacious three bedroom apartment
€595 000
Category:
Residential
Description:
No.4 is a bright and spacious three bedroom apartment which comes to the market in immaculate condition.
Add to Favorites
Full Description
Sale Type: For Sale by Private Treaty
Overall Floor Area: 104m2
No.4 is a bright and spacious three bedroom apartment which comes to the market in immaculate condition. Located on the first floor and measuring approx. 104m2 (1,119ft2) this magnificent property will appeal to all those looking for a secure and modern residence in a highly desirable location. The property boasts a number of features including entrance gate, designated underground parking, gas fired central heating and dual aspect allowing an abundance of natural light throughout.
The accommodation comprises of large entrance hall which leads to the large open plan living/kitchen/dining area which takes full of advantage of the garden view with its floor to ceiling windows and French doors with the east facing balcony. There are three double bedrooms (one en suite), family bathroom and hot press.
The location of this apartment is unrivalled, a stone`s throw from Dun Laoghaire`s excellent shopping facilities and dining options and with easy access to the ever popular Glasthule village with its own selection of boutique shops and eateries. The seafront is also nearby - one can enjoy coastal walks and a wide variety of maritime leisure facilities. Excellent transport links are in abundance in the locality with numerous bus routes, the DART, the Aircoach providing direct access to Dublin Airport, and in summer time there is a scheduled ferry crossing to Howth. Ideal proximity to the ever popular Dalkey Village and the many outdoor pursuits of Killiney Hill.
ACCOMMODATION
Hallway: Tiled flooring with intercom system, radiator and hot press. Leading to;
Living/Dining Area: (c.6.49m x 4.21m) Wooden effect flooring, insert gas fireplace, floor to ceiling windows and double door leading to the balcony.
Kitchen: (c.3.06m x 2.52m) Wooden effect flooring with an array of wall and floor units, integrated oven & hob, fridge freezer and dishwasher, stainless steel double sink with tiled splashback and wooden panelling.
Bedroom One: (c.5.27m x 3.61m) Carpet flooring with built in wardrobes, radiator and electrical points.
En Suite: (c.1.59m x 2.54m) Tiled flooring with wc, whb, shower and heated towel rail.
Bedroom Two: (c.4.47m x 3.05m) Carpet flooring with built in wardrobes, radiator and electrical points.
Bedroom Three: (c.4.01m x 2.84m) Carpet flooring with built in wardrobes, radiator and electrical points.
Bathroom: (c.2.53m x 1.88m) Tiled flooring with wc, whb, heated towel rail and bath with shower attachment.
Balcony: (c.3.73m x 2.27m) East facing orientation overlooking communal gardens.
Property Features
THREE BEDROOM 1ST FLOOR APARTMENT
INTERCOM AND LIFT SERVICE
DESIGNATED UNDERGROUND PARKING
EAST FACING BALCONY WITH COMMUNAL GARDEN VIEWS
COMMUNAL BIKE STORAGE UNIT
GATED DEVELOPMENT
LOCATED CLOSE TO A HOST OF AMENITIES AND PUBLIC TRANSPORT
GAS FIRED CENTRAL HEATING
CENTRAL SKY DISH USED BY ALL RESIDENCES
SERVICE CHARGE `¬3,108p.a.
BER Details
B3
BER No: 107308934
Energy Performance Indicator: 139.5 kWh/m2/yr
Overall Floor Area: 104m2
No.4 is a bright and spacious three bedroom apartment which comes to the market in immaculate condition. Located on the first floor and measuring approx. 104m2 (1,119ft2) this magnificent property will appeal to all those looking for a secure and modern residence in a highly desirable location. The property boasts a number of features including entrance gate, designated underground parking, gas fired central heating and dual aspect allowing an abundance of natural light throughout.
The accommodation comprises of large entrance hall which leads to the large open plan living/kitchen/dining area which takes full of advantage of the garden view with its floor to ceiling windows and French doors with the east facing balcony. There are three double bedrooms (one en suite), family bathroom and hot press.
The location of this apartment is unrivalled, a stone`s throw from Dun Laoghaire`s excellent shopping facilities and dining options and with easy access to the ever popular Glasthule village with its own selection of boutique shops and eateries. The seafront is also nearby - one can enjoy coastal walks and a wide variety of maritime leisure facilities. Excellent transport links are in abundance in the locality with numerous bus routes, the DART, the Aircoach providing direct access to Dublin Airport, and in summer time there is a scheduled ferry crossing to Howth. Ideal proximity to the ever popular Dalkey Village and the many outdoor pursuits of Killiney Hill.
ACCOMMODATION
Hallway: Tiled flooring with intercom system, radiator and hot press. Leading to;
Living/Dining Area: (c.6.49m x 4.21m) Wooden effect flooring, insert gas fireplace, floor to ceiling windows and double door leading to the balcony.
Kitchen: (c.3.06m x 2.52m) Wooden effect flooring with an array of wall and floor units, integrated oven & hob, fridge freezer and dishwasher, stainless steel double sink with tiled splashback and wooden panelling.
Bedroom One: (c.5.27m x 3.61m) Carpet flooring with built in wardrobes, radiator and electrical points.
En Suite: (c.1.59m x 2.54m) Tiled flooring with wc, whb, shower and heated towel rail.
Bedroom Two: (c.4.47m x 3.05m) Carpet flooring with built in wardrobes, radiator and electrical points.
Bedroom Three: (c.4.01m x 2.84m) Carpet flooring with built in wardrobes, radiator and electrical points.
Bathroom: (c.2.53m x 1.88m) Tiled flooring with wc, whb, heated towel rail and bath with shower attachment.
Balcony: (c.3.73m x 2.27m) East facing orientation overlooking communal gardens.
Property Features
THREE BEDROOM 1ST FLOOR APARTMENT
INTERCOM AND LIFT SERVICE
DESIGNATED UNDERGROUND PARKING
EAST FACING BALCONY WITH COMMUNAL GARDEN VIEWS
COMMUNAL BIKE STORAGE UNIT
GATED DEVELOPMENT
LOCATED CLOSE TO A HOST OF AMENITIES AND PUBLIC TRANSPORT
GAS FIRED CENTRAL HEATING
CENTRAL SKY DISH USED BY ALL RESIDENCES
SERVICE CHARGE `¬3,108p.a.
BER Details
B3
BER No: 107308934
Energy Performance Indicator: 139.5 kWh/m2/yr
| Property Size, m² | 104 |
| Ber Ratings | B3 |
| Rent / Lease/Sale | For Sale |
| Property Type: | Apartment |
| Rooms: | 3 |
| Development | Pre- Owned |
| Bathrooms: | 2 |
| Central heating: | Gas |

