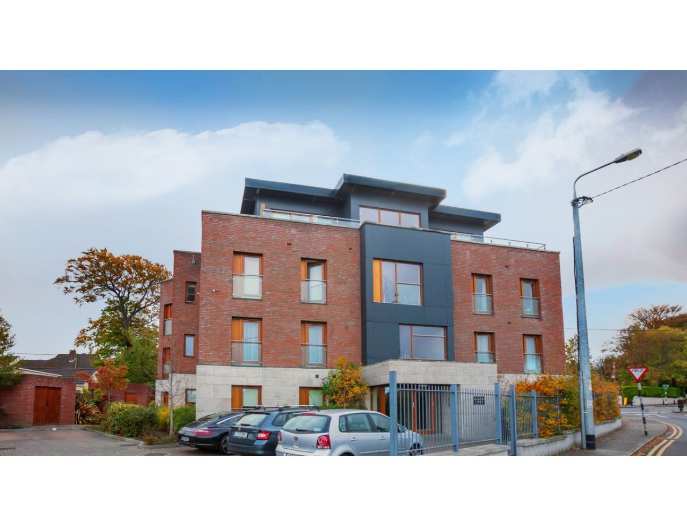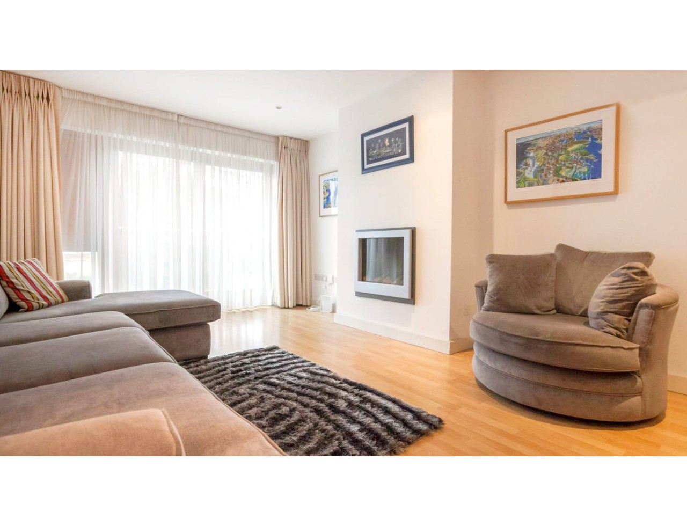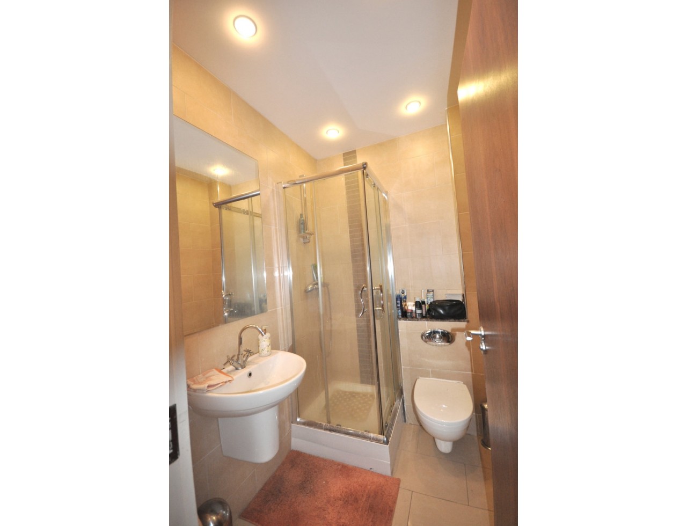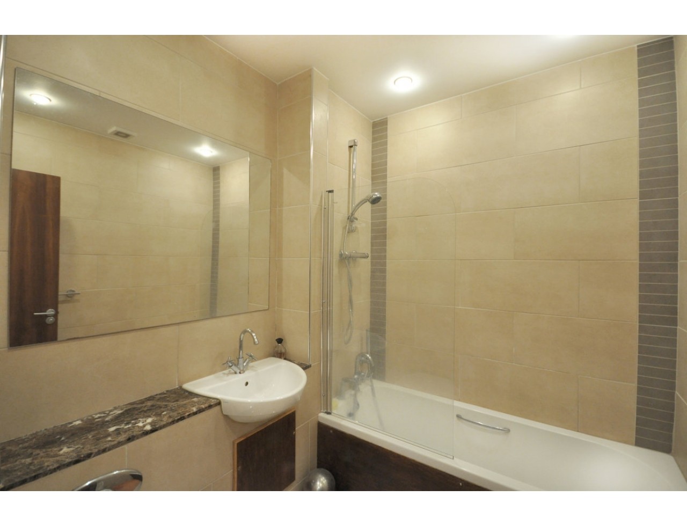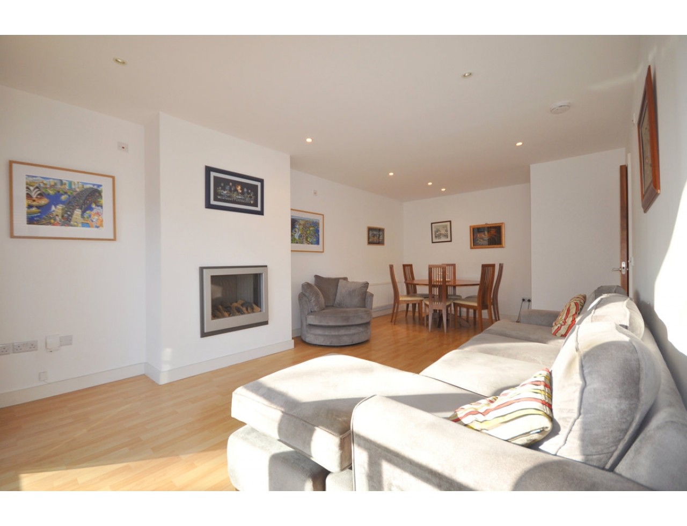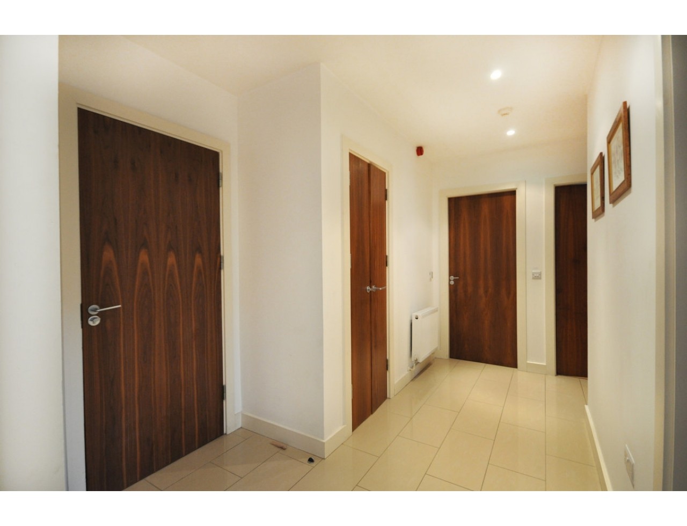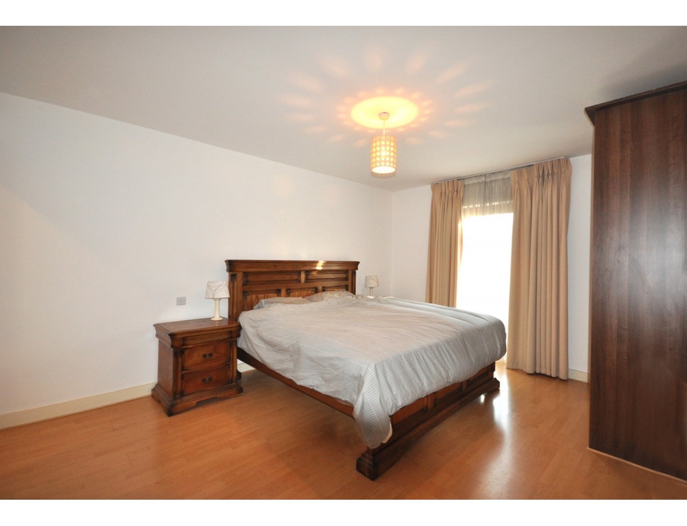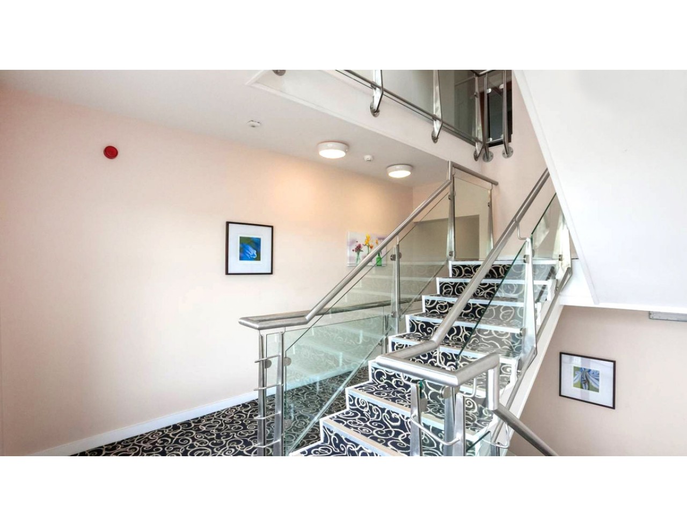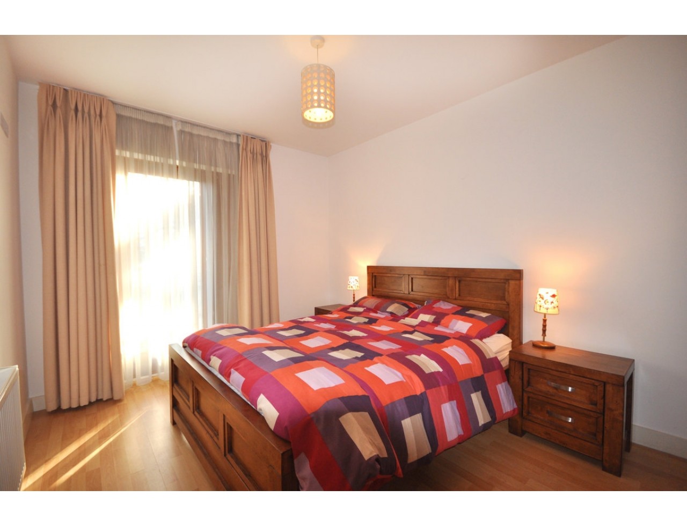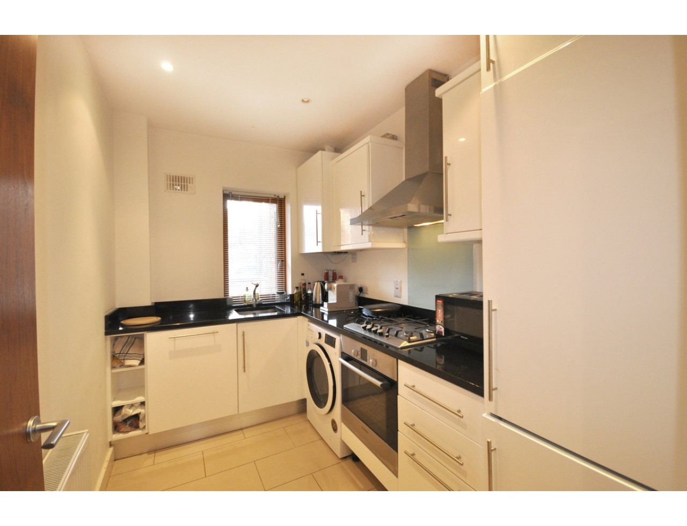Spacious first floor apartment
€550 000
Category:
Residential
Description:
No. 5 Castlepark Court on Castlepark Road in Dalkey is a spacious first floor apartment consisting of two bedrooms and two bathrooms.
Add to Favorites
Full Description
Sale Type: For Sale by Private Treaty
Overall Floor Area: 81m2
No. 5 Castlepark Court on Castlepark Road in Dalkey is a spacious first floor apartment consisting of two bedrooms and two bathrooms and presented in walk in condition throughout. This modern apartment was built approximately in 2005 and would appeal to people downsizing. The apartment measures approx. 872ft2/81m2 and is located in a boutique development of 10 apartments. The property also has outdoor designated car parking and is convenient to Dalkey Village and Sandycove.
Accommodation briefly consists of; hall, living/dining room, kitchen, two bedrooms, one ensuite, bathroom and balcony.
Castlepark Road is about a 5-minute walk to Dalkey village: a very fashionable and sought after address bearing in mind the wonderful village ambience with its local shops, churches, supermarket, pubs and excellent restaurants. There are wonderful primary and secondary schools in the immediate area as well as many recreational and leisure activities including a selection of football, rugby, GAA and golf clubs. There are also interesting walks over Dalkey and by the seafront and not forgetting the scenic trails of Killiney hill. Both Bullock and Coliemore Harbours are close by with Coliemore giving launch access over to Dalkey Island. Dalkey has the benefit of being in close proximity to excellent transport services as well as the DART, there is the Dublin bus and the Aircoach directly to the airport 24 hours a day.
ACCOMMODATION:
Entrance Hall: Tiled floor, recessed lighting, radiator, storage cupboards and hot-press storage.
Living/Dining Room: (c.6.75m x 3.75m) Laminate floor, recessed lighting, radiator, built in remote controlled gas fire, tv and electrical points and access to the balcony.
Kitchen: (c.2.03m x 3.10m) Tiled floor, recessed lighting with an array of wall and floor units, granite countertops, stainless steel sink, integrated fridge/freezer, integrated oven, gas hob and extractor hood.
Master Bedroom: (c.4.72m x 3.72m) Wood flooring, fitted walnut wardrobes.
En suite: Tiled wall and floor, shower, whb, wc, granite countertops, underfloor heating and recessed lighting.
Bedroom Two: (c.4.0m x 3.01m) Wood flooring, radiator, fitted walnut wardrobe and access to the balcony.
Bathroom: Tiled wall and floor. Bath with mains shower, whb, wc with concealed cistern, granite countertops, underfloor heating, oversized vanity mirror and recessed lighting.
Balcony is reinforced by metal and covered in timber.
Property Features
DOUBLE GLAZED WINDOWS THROUGHOUT
QUALITY LAMINATED FLOORING
FITTED WALNUT WARDROBES
GFCH WITH THERMOSTATICALLY CONTROLLED RADIATOR VALVES AND REMOTE CONTROL GAS FIRE
BATHROOM AND ENSUITE WITH UNDERFLOOR HEATING AND EXTENSIVELY TILED WITH GRANITE COUNTERTOPS WITH UNDERFLOOR HEATING
SOUTH FACING BALCONY
VIDEO INTERCOM SYSTEM
COBBLE LOCKED OUTDOOR DESIGNATED CAR PARKING
PRIVATE MANAGEMENT COMPANY
CONSEALED BIN STORAGE AREA
Property Facilities
Parking
Gas Fired Central Heating
BER Details
C1
BER No: 101004380
Energy Performance Indicator: 159.87 kWh/m2/yr
Overall Floor Area: 81m2
No. 5 Castlepark Court on Castlepark Road in Dalkey is a spacious first floor apartment consisting of two bedrooms and two bathrooms and presented in walk in condition throughout. This modern apartment was built approximately in 2005 and would appeal to people downsizing. The apartment measures approx. 872ft2/81m2 and is located in a boutique development of 10 apartments. The property also has outdoor designated car parking and is convenient to Dalkey Village and Sandycove.
Accommodation briefly consists of; hall, living/dining room, kitchen, two bedrooms, one ensuite, bathroom and balcony.
Castlepark Road is about a 5-minute walk to Dalkey village: a very fashionable and sought after address bearing in mind the wonderful village ambience with its local shops, churches, supermarket, pubs and excellent restaurants. There are wonderful primary and secondary schools in the immediate area as well as many recreational and leisure activities including a selection of football, rugby, GAA and golf clubs. There are also interesting walks over Dalkey and by the seafront and not forgetting the scenic trails of Killiney hill. Both Bullock and Coliemore Harbours are close by with Coliemore giving launch access over to Dalkey Island. Dalkey has the benefit of being in close proximity to excellent transport services as well as the DART, there is the Dublin bus and the Aircoach directly to the airport 24 hours a day.
ACCOMMODATION:
Entrance Hall: Tiled floor, recessed lighting, radiator, storage cupboards and hot-press storage.
Living/Dining Room: (c.6.75m x 3.75m) Laminate floor, recessed lighting, radiator, built in remote controlled gas fire, tv and electrical points and access to the balcony.
Kitchen: (c.2.03m x 3.10m) Tiled floor, recessed lighting with an array of wall and floor units, granite countertops, stainless steel sink, integrated fridge/freezer, integrated oven, gas hob and extractor hood.
Master Bedroom: (c.4.72m x 3.72m) Wood flooring, fitted walnut wardrobes.
En suite: Tiled wall and floor, shower, whb, wc, granite countertops, underfloor heating and recessed lighting.
Bedroom Two: (c.4.0m x 3.01m) Wood flooring, radiator, fitted walnut wardrobe and access to the balcony.
Bathroom: Tiled wall and floor. Bath with mains shower, whb, wc with concealed cistern, granite countertops, underfloor heating, oversized vanity mirror and recessed lighting.
Balcony is reinforced by metal and covered in timber.
Property Features
DOUBLE GLAZED WINDOWS THROUGHOUT
QUALITY LAMINATED FLOORING
FITTED WALNUT WARDROBES
GFCH WITH THERMOSTATICALLY CONTROLLED RADIATOR VALVES AND REMOTE CONTROL GAS FIRE
BATHROOM AND ENSUITE WITH UNDERFLOOR HEATING AND EXTENSIVELY TILED WITH GRANITE COUNTERTOPS WITH UNDERFLOOR HEATING
SOUTH FACING BALCONY
VIDEO INTERCOM SYSTEM
COBBLE LOCKED OUTDOOR DESIGNATED CAR PARKING
PRIVATE MANAGEMENT COMPANY
CONSEALED BIN STORAGE AREA
Property Facilities
Parking
Gas Fired Central Heating
BER Details
C1
BER No: 101004380
Energy Performance Indicator: 159.87 kWh/m2/yr
| Property Size, m² | 81 |
| Ber Ratings | C1 |
| Rent / Lease/Sale | For Sale |
| Property Type: | Apartment |
| Rooms: | 2 |
| Development | Pre- Owned |
| Bathrooms: | 2 |
| Facilities: | Parking |
| Central heating: | Gas |

