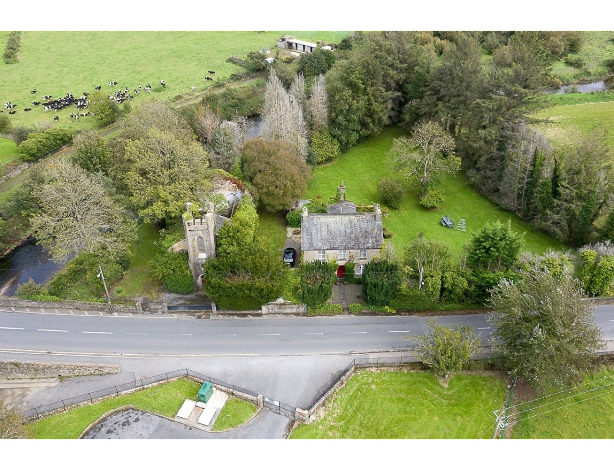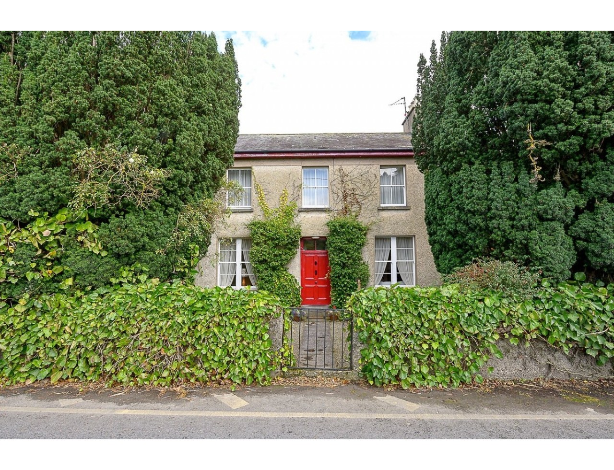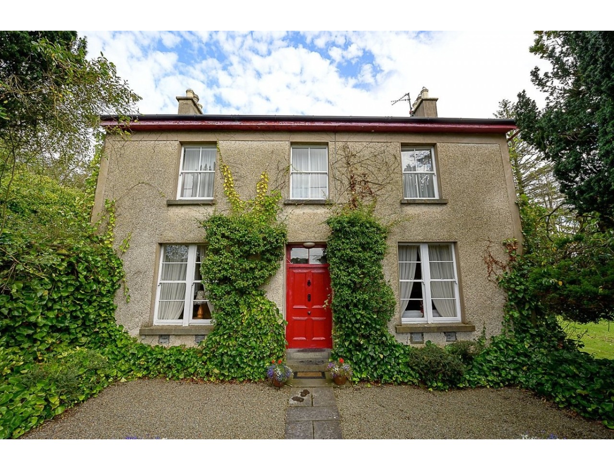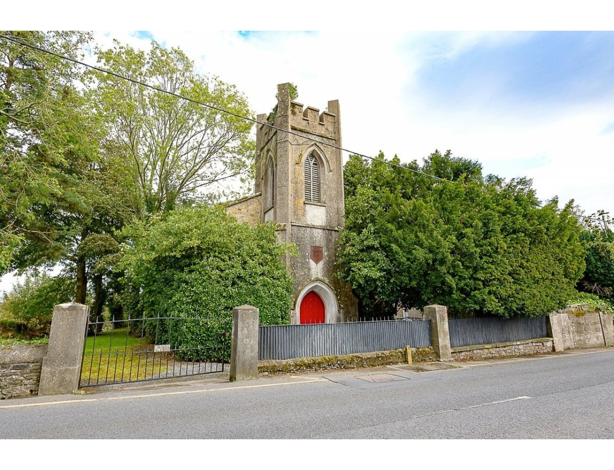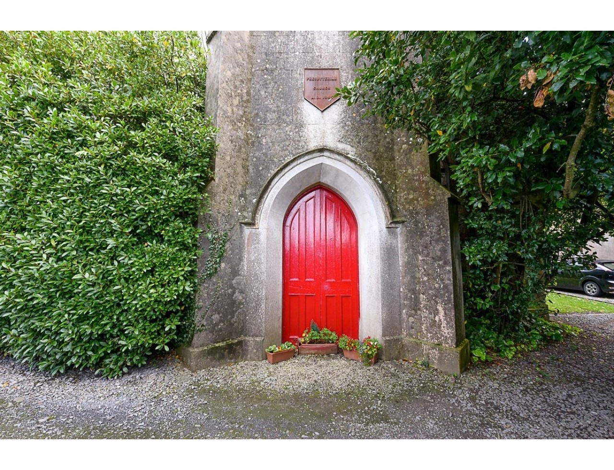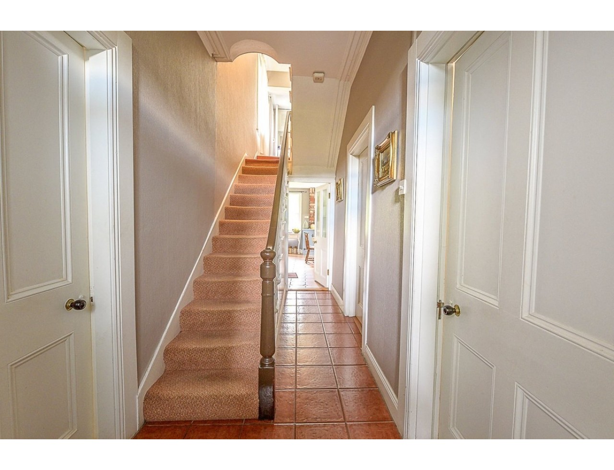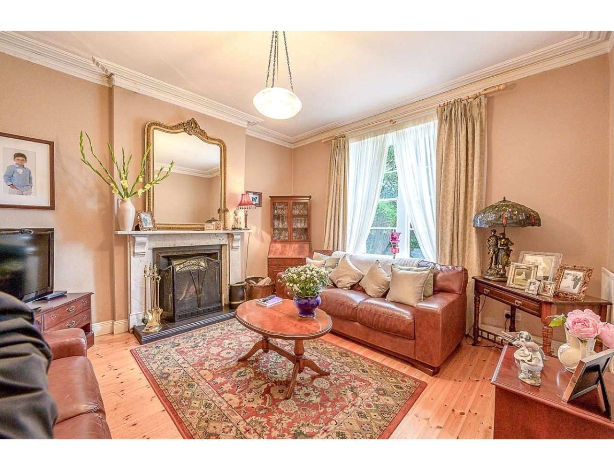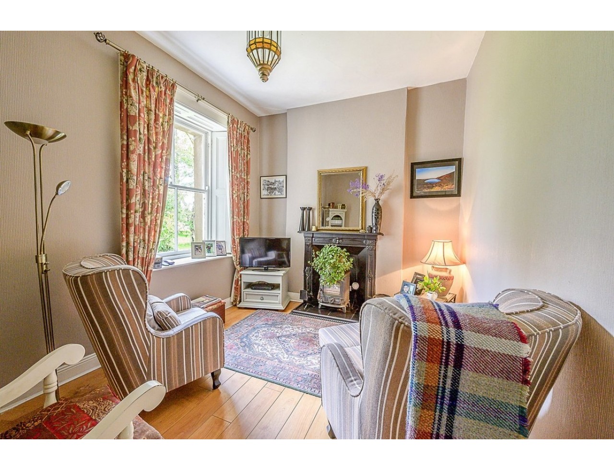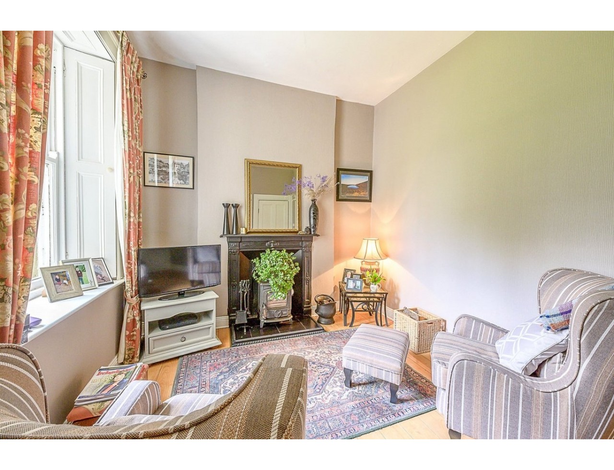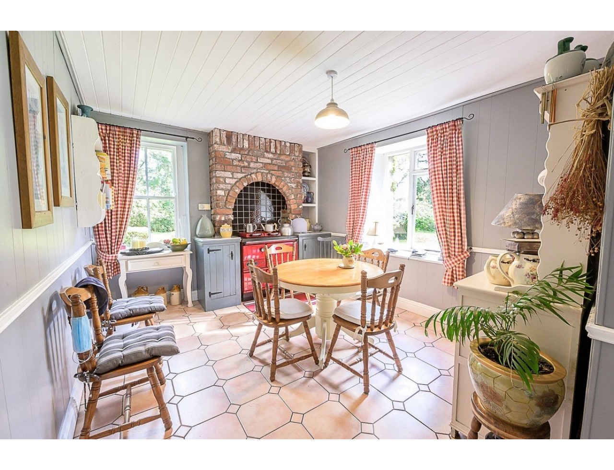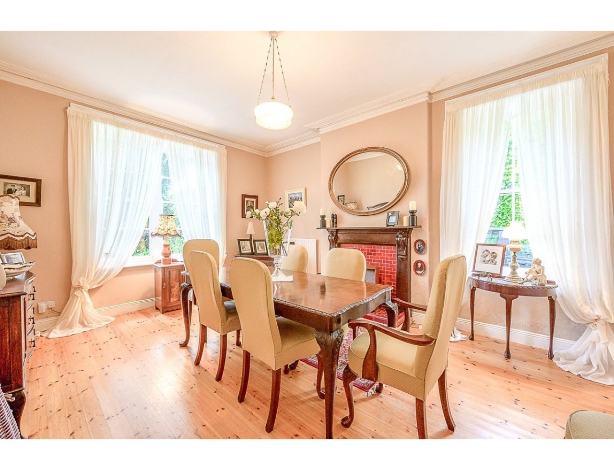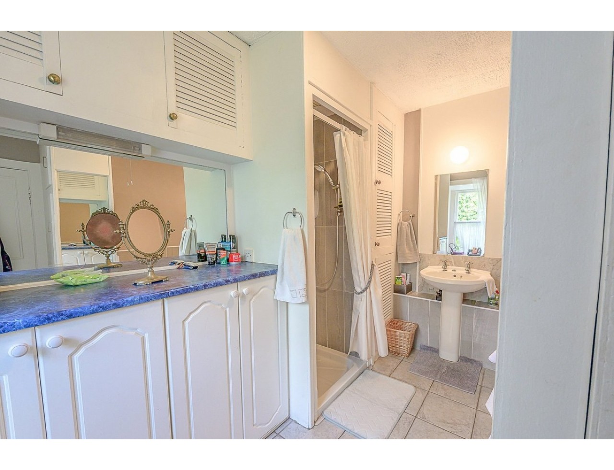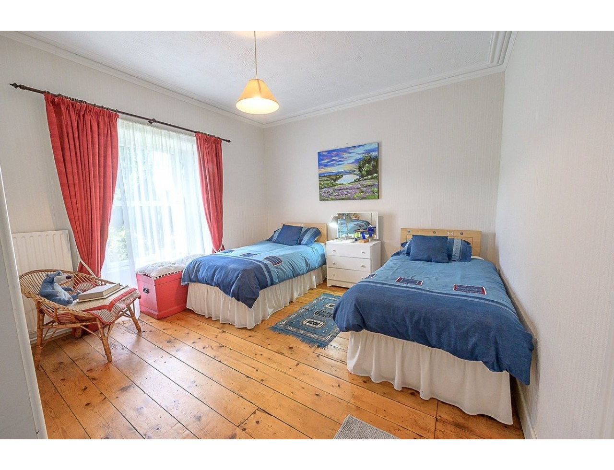Сharming period residence
€295 000
Category:
Residential
Description:
Sherry FitzGerald John Rohan are delighted to present The Manse, a charming period residence built in c. 1843, with adjoining disused church build in c. 1845.
Add to Favorites
Full Description
The Manse, Coolfinn, Portlaw, Co. Waterford
Sale Type: For Sale by Private Treaty
Overall Floor Area: 1.75ac
Sherry FitzGerald John Rohan are delighted to present The Manse, a charming period residence built in c. 1843, with adjoining disused church build in c. 1845. The residence is currently used as a private dwelling and is in excellent repair throughout while maintaining many of the original features including wooden sash windows, cast iron fireplaces and ceiling cornices. The property stands on a c. 1.75 acre site with mature landscaped gardens with the Clodagh River as the Northern boundary. The church is in need of repair but has immense potential for development for a variety of uses, subject to the necessary planning permission being obtained.
The residence accommodation comprises of: porch, entrance hall, sitting room, dining room, breakfast room, kitchen and tv room on the ground floor, while the first floor holds the landing, bathroom, WC, four bedrooms and a study. The property has the benefit of oil-fired central heating and off-street parking suitable for multiple vehicles.
The property is situated in the centre of the village of Portlaw, which is a popular commuter village for those working in Waterford City. Easy access to Clonmel, Carrick on Suir and the Waterford City bypass. While the property is close to all amenties in Portlaw, it also enjoys the benefit of great privacy.
BER to be confirmed.
Ground Floor
Entrance Porch 1.62m x 1.59m. Solid wooden entrance door with overhead glass panels; tiled floor; door to entrance hall
Entrance Hall 7.00m x 1.60m. Tiled floor; wodden staircase with fitted carpet
Sitting Room 4.43m x 4.16m. Solid wood floor; marble fireplace with metal and tile insert; cornices; centre lighting piece
Dining Room 5.27m x 4.32m. Solid wood floor; cast iron fireplace with tile insert, cornices; centre; lighting piece
Breakfast Room 4.35m x 3.24m. Tiled flooring; wooden panel ceiling; stanley oil fired cooker connected to back boiler and with a feature brick overmantle; partially tongue and groove walls
Kitchen 4.17m x 2.08m. Fully fitted floor and eye level units; tiled floor; tiled back splash; ignis fridge freezer; integrated Creda ceramic hom; Domotec extractor fan; Electrolux oven; Zanussi multirack dishwasher; wood paneled walls; door to dining room; door to breakfast room
TV Room 3.03m x 4.01m. Laminate floor; fitted curtains and pelmet; cast iron fireplace with tiled hearth; TV point
First Floor
Landing Spacious split level landing with fitted carpet and ceiling cornices
Bathroom 3.70m x 1.21m. Tiled floor; partially tiled walls; fitted vanity units and over mirror; hot press with immersion; Triton T8oi shower; bath; WHB
WC 1.12m x 1.69m. Tiled floor; partially tongue and grooved walls, WC
Bedroom 1 3.81m x 4.12m. Fitted carpet; fitted curtains; cast iron fireplace
Bedroom 2 3.71m x 4.10m. Solid wood floor; fitted curtains
Bedroom 3 3.65m x 3.81m. Solid wood floor; fitted wardrobes; fitted curtains
Bedroom 4 3.82m x 4.13m. Laminate floor; fitted curtains; cast iron fire place
Study 2.41m x 1.59m. Fitted carpet; fitted curtain
Property Features:
4 Bedrooms
Entrance Porch
Entrance Hall
Sitting Room
Dining Room
Breakfast Room
Kitchen
Tv Room
Bathroom
Wc
Sale Type: For Sale by Private Treaty
Overall Floor Area: 1.75ac
Sherry FitzGerald John Rohan are delighted to present The Manse, a charming period residence built in c. 1843, with adjoining disused church build in c. 1845. The residence is currently used as a private dwelling and is in excellent repair throughout while maintaining many of the original features including wooden sash windows, cast iron fireplaces and ceiling cornices. The property stands on a c. 1.75 acre site with mature landscaped gardens with the Clodagh River as the Northern boundary. The church is in need of repair but has immense potential for development for a variety of uses, subject to the necessary planning permission being obtained.
The residence accommodation comprises of: porch, entrance hall, sitting room, dining room, breakfast room, kitchen and tv room on the ground floor, while the first floor holds the landing, bathroom, WC, four bedrooms and a study. The property has the benefit of oil-fired central heating and off-street parking suitable for multiple vehicles.
The property is situated in the centre of the village of Portlaw, which is a popular commuter village for those working in Waterford City. Easy access to Clonmel, Carrick on Suir and the Waterford City bypass. While the property is close to all amenties in Portlaw, it also enjoys the benefit of great privacy.
BER to be confirmed.
Ground Floor
Entrance Porch 1.62m x 1.59m. Solid wooden entrance door with overhead glass panels; tiled floor; door to entrance hall
Entrance Hall 7.00m x 1.60m. Tiled floor; wodden staircase with fitted carpet
Sitting Room 4.43m x 4.16m. Solid wood floor; marble fireplace with metal and tile insert; cornices; centre lighting piece
Dining Room 5.27m x 4.32m. Solid wood floor; cast iron fireplace with tile insert, cornices; centre; lighting piece
Breakfast Room 4.35m x 3.24m. Tiled flooring; wooden panel ceiling; stanley oil fired cooker connected to back boiler and with a feature brick overmantle; partially tongue and groove walls
Kitchen 4.17m x 2.08m. Fully fitted floor and eye level units; tiled floor; tiled back splash; ignis fridge freezer; integrated Creda ceramic hom; Domotec extractor fan; Electrolux oven; Zanussi multirack dishwasher; wood paneled walls; door to dining room; door to breakfast room
TV Room 3.03m x 4.01m. Laminate floor; fitted curtains and pelmet; cast iron fireplace with tiled hearth; TV point
First Floor
Landing Spacious split level landing with fitted carpet and ceiling cornices
Bathroom 3.70m x 1.21m. Tiled floor; partially tiled walls; fitted vanity units and over mirror; hot press with immersion; Triton T8oi shower; bath; WHB
WC 1.12m x 1.69m. Tiled floor; partially tongue and grooved walls, WC
Bedroom 1 3.81m x 4.12m. Fitted carpet; fitted curtains; cast iron fireplace
Bedroom 2 3.71m x 4.10m. Solid wood floor; fitted curtains
Bedroom 3 3.65m x 3.81m. Solid wood floor; fitted wardrobes; fitted curtains
Bedroom 4 3.82m x 4.13m. Laminate floor; fitted curtains; cast iron fire place
Study 2.41m x 1.59m. Fitted carpet; fitted curtain
Property Features:
4 Bedrooms
Entrance Porch
Entrance Hall
Sitting Room
Dining Room
Breakfast Room
Kitchen
Tv Room
Bathroom
Wc
| Property Size, m² | 0 |
| Rent / Lease/Sale | For Sale |
| House type | detached |
| Property Type: | House |
| Rooms: | 4 |
| Development | Pre- Owned |
| Bathrooms: | 2 |
| Facilities: | Parking |
| Central heating: | Oil |

