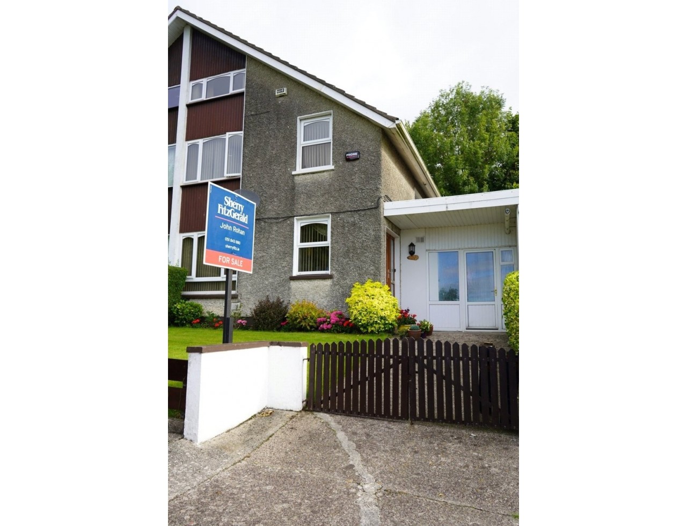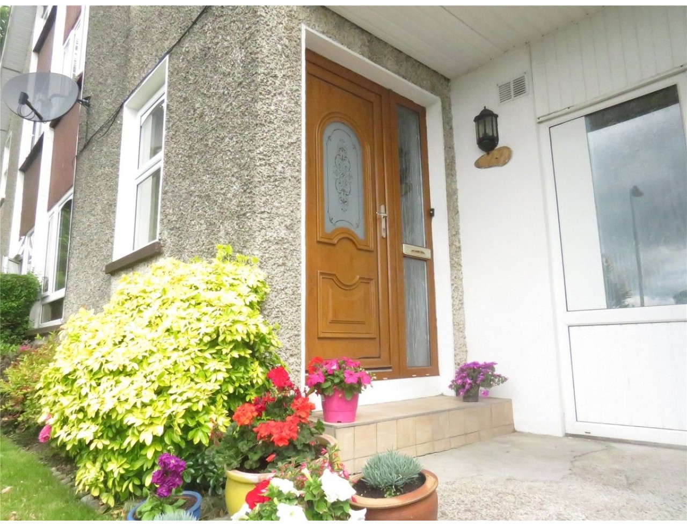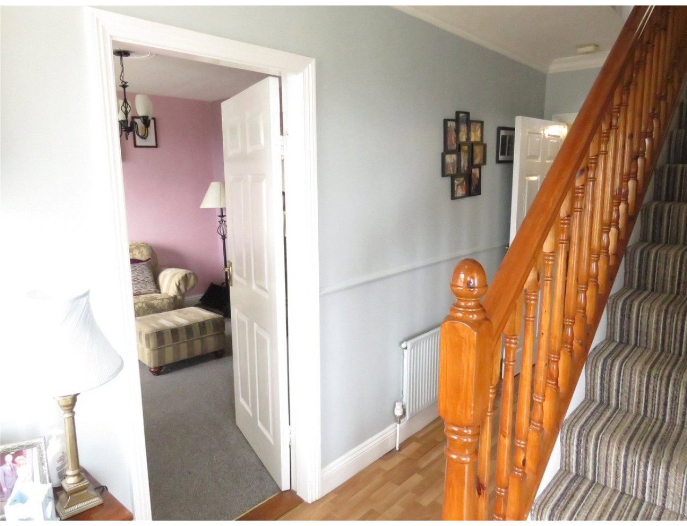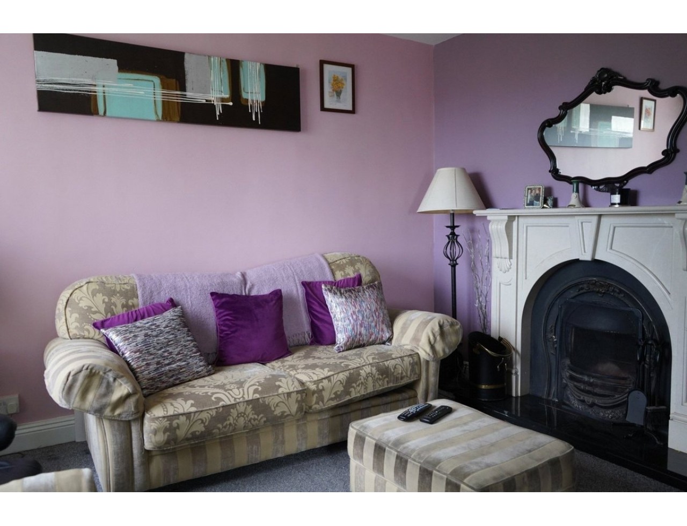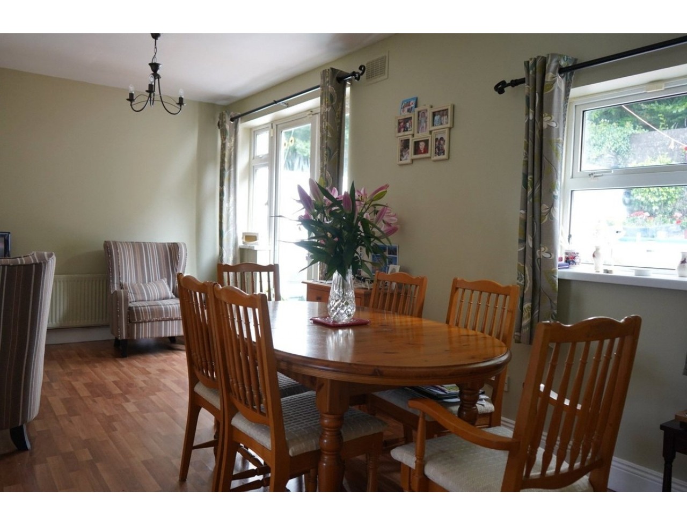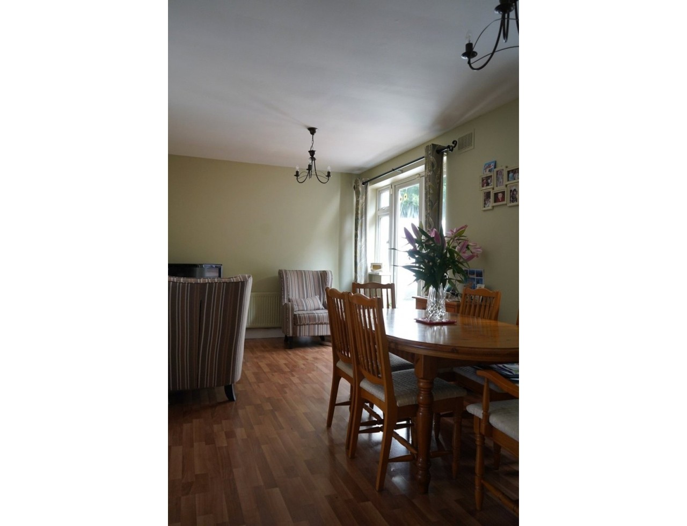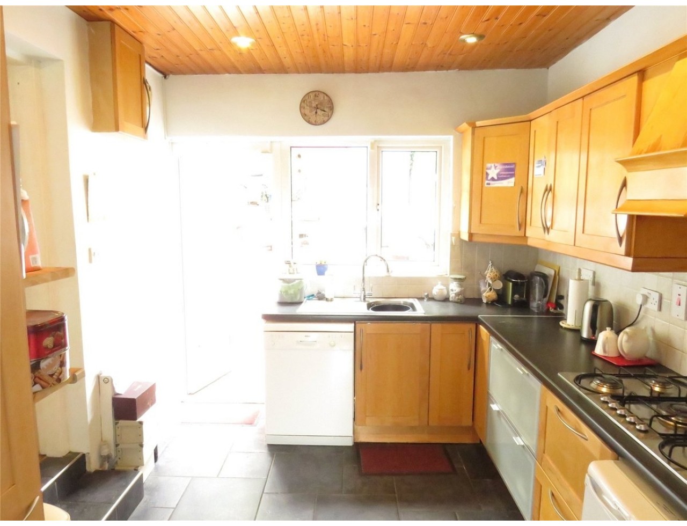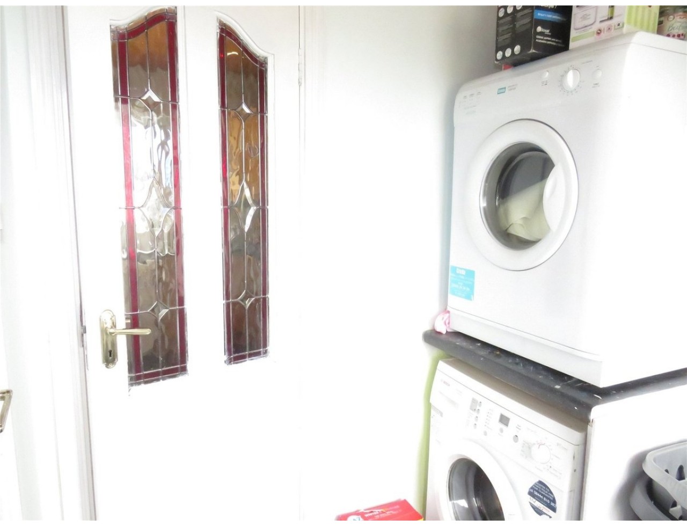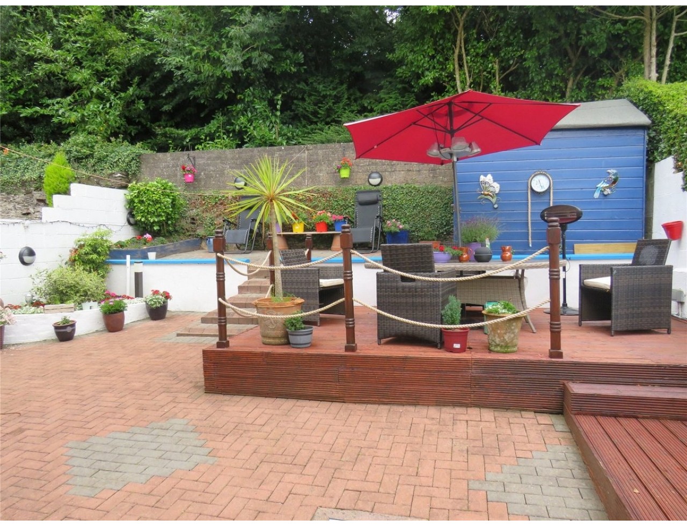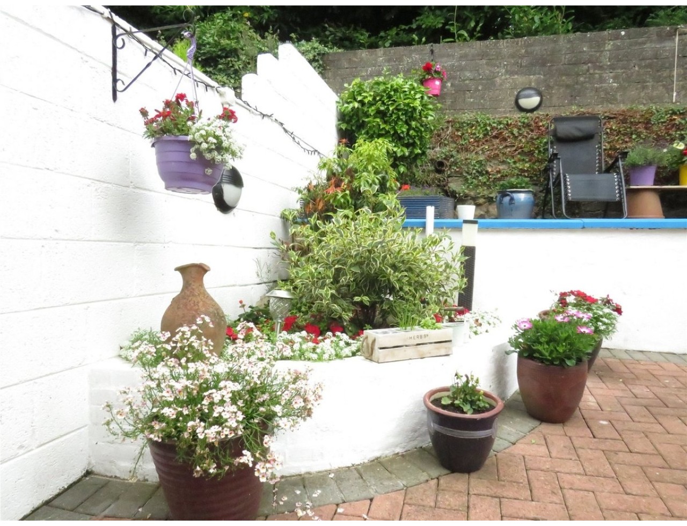Semi-detached residence
€245 000
Category:
Residential
Description:
Sherry Fitzgerald John Rohan are delighted to present to the market this semi-detached residence situated in Bishopsgrove.
Add to Favorites
Full Description
27 Bishopsgrove, Ferrybank, Co. Waterford
Sale Type: For Sale by Private Treaty
Sherry Fitzgerald John Rohan are delighted to present to the market this semi-detached residence situated in Bishopsgrove.
The property is ideally located just 400m from the R711, which is the main access route to the Ferrybank area providing easy access to Waterford Golf Club, Plunkett Train Station, supermarkets such as Aldi and all other amenities that Ferrybank has to offer. The R711 also connects the M9 to Dublin with the N25 which services Cork, Waterford and New Ross/Rosslaire. It is in close proximity to well established schools such as Our Lady of Good Counsel National Primary School (800m away), St. Mary s Boys Primary School (c. 850m away) and Abbey Community College (c. 700m away). Waterford city centre is just a short drive from the property with City Square Shopping Centre, the heart of Waterford s shopping district, just c. 2.2km away.
The property itself comprises of a hall, sitting room, dining room, kitchen, utility room and WC on the ground floor, three bedrooms and bathroom on the first floor and two additional rooms which are currently being used as an additional bedroom and office in the attic space accessible via stair case. The upper floors of the property offer fabulous views of the river Suir and Waterford City. There is a garden set in lawn to the front the property. The back garden is paved with decking and is not overlooked. The property has the benefit of double glazed windows throughout and gas-fired central heating.
This property would be ideal as a family home or an investment property.
Ground Floor
Entrance Hall 2.m x 4.9m. Laminate floor; blidns; curtains
Sitting Room 3.7m x 4.0m. Carpet; blinds; curtains; open fire
Dining Room 3.0m x 5.7m. Laminate floor; double door to back; curtains; hot press/storage; gas fire
Kitchen 2.8m x 3.5m. Tiled floor; tiled backsplash; fitted kitchen; door to back
Utility Room 1.9m x 1.8m. Tiled floor; plumbed for washing machine; door to front
WC 0.8m x 1.8m. Tiled floor; WC; WHB
First Floor
Bedroom 1 3.2m x 2.7m.
Bedroom 2 3.2m x 4.5m.
Bedroom 3 2.5m x 3.2m.
Bathroom 1.9m x 1.7m. Tiled floor to ceiling; WC; WHB; bath; electric shower
Second Floor
Attic 1 3.1m x 2.7m. Carpet; fitted wardrobe
Attic 2 3.2m x 4.3m. Carpet; blinds; curtains
BER Details:
BER No: 113164529
Energy Performance Indicator: 256.55 kWh/m2/yr
Sale Type: For Sale by Private Treaty
Sherry Fitzgerald John Rohan are delighted to present to the market this semi-detached residence situated in Bishopsgrove.
The property is ideally located just 400m from the R711, which is the main access route to the Ferrybank area providing easy access to Waterford Golf Club, Plunkett Train Station, supermarkets such as Aldi and all other amenities that Ferrybank has to offer. The R711 also connects the M9 to Dublin with the N25 which services Cork, Waterford and New Ross/Rosslaire. It is in close proximity to well established schools such as Our Lady of Good Counsel National Primary School (800m away), St. Mary s Boys Primary School (c. 850m away) and Abbey Community College (c. 700m away). Waterford city centre is just a short drive from the property with City Square Shopping Centre, the heart of Waterford s shopping district, just c. 2.2km away.
The property itself comprises of a hall, sitting room, dining room, kitchen, utility room and WC on the ground floor, three bedrooms and bathroom on the first floor and two additional rooms which are currently being used as an additional bedroom and office in the attic space accessible via stair case. The upper floors of the property offer fabulous views of the river Suir and Waterford City. There is a garden set in lawn to the front the property. The back garden is paved with decking and is not overlooked. The property has the benefit of double glazed windows throughout and gas-fired central heating.
This property would be ideal as a family home or an investment property.
Ground Floor
Entrance Hall 2.m x 4.9m. Laminate floor; blidns; curtains
Sitting Room 3.7m x 4.0m. Carpet; blinds; curtains; open fire
Dining Room 3.0m x 5.7m. Laminate floor; double door to back; curtains; hot press/storage; gas fire
Kitchen 2.8m x 3.5m. Tiled floor; tiled backsplash; fitted kitchen; door to back
Utility Room 1.9m x 1.8m. Tiled floor; plumbed for washing machine; door to front
WC 0.8m x 1.8m. Tiled floor; WC; WHB
First Floor
Bedroom 1 3.2m x 2.7m.
Bedroom 2 3.2m x 4.5m.
Bedroom 3 2.5m x 3.2m.
Bathroom 1.9m x 1.7m. Tiled floor to ceiling; WC; WHB; bath; electric shower
Second Floor
Attic 1 3.1m x 2.7m. Carpet; fitted wardrobe
Attic 2 3.2m x 4.3m. Carpet; blinds; curtains
BER Details:
BER No: 113164529
Energy Performance Indicator: 256.55 kWh/m2/yr
| Property Size, m² | 0 |
| Ber Ratings | D1 |
| Rent / Lease/Sale | For Sale |
| Property Type: | House |
| House type | semi |
| Rooms: | 3 |
| Development | Pre- Owned |
| Bathrooms: | 2 |
| Central heating: | Gas |

