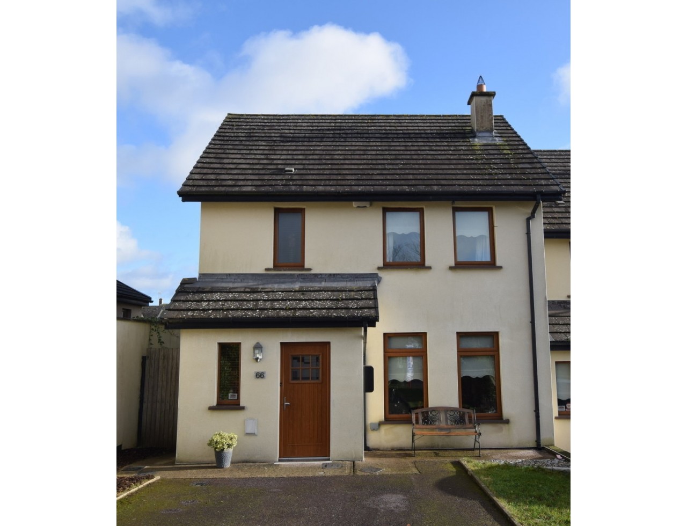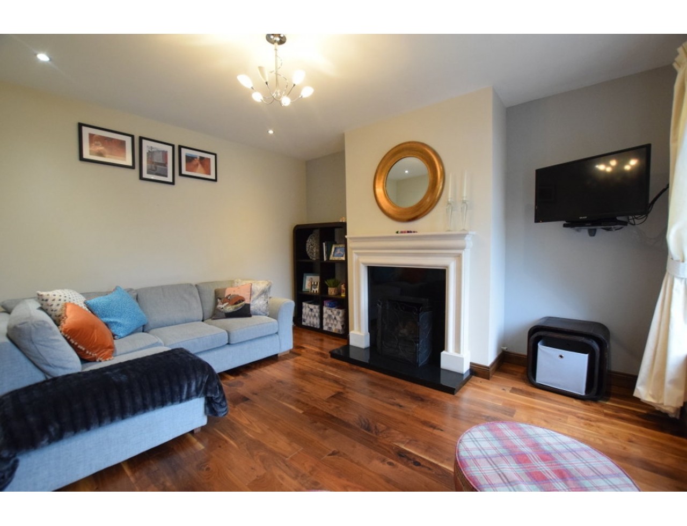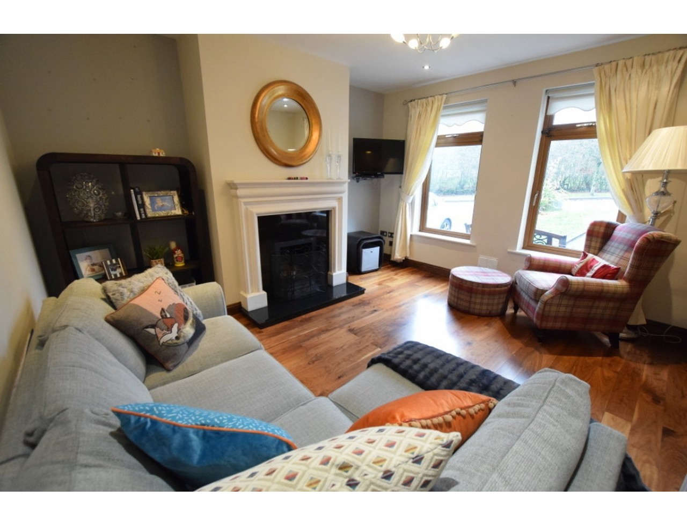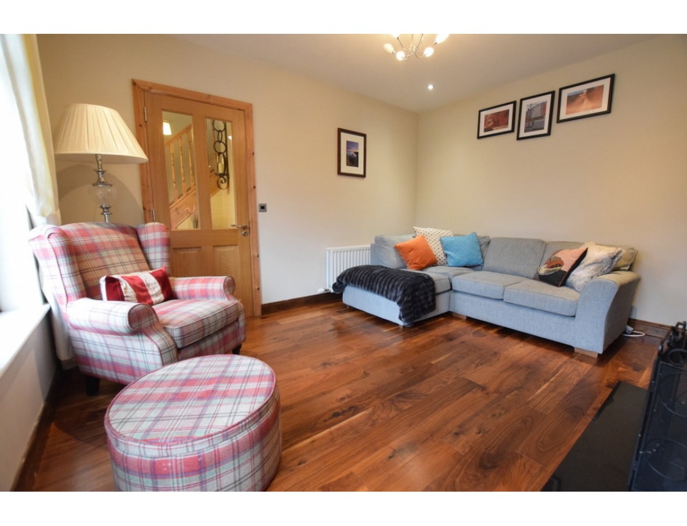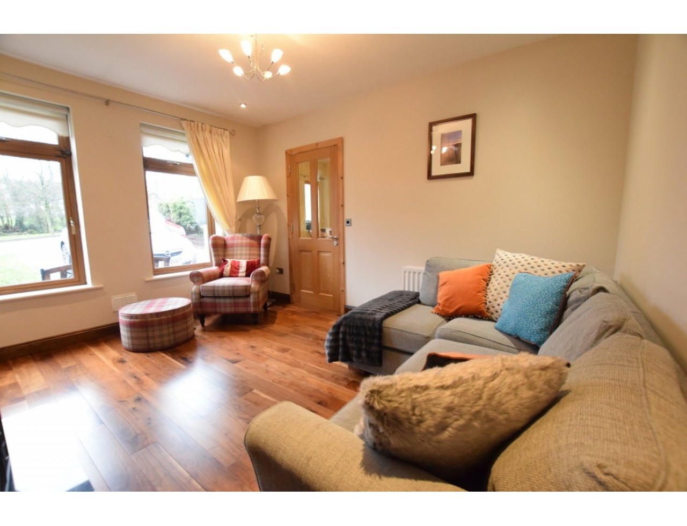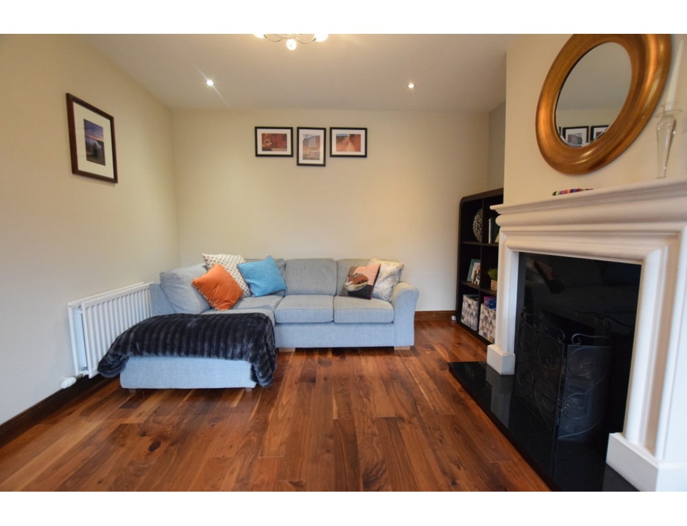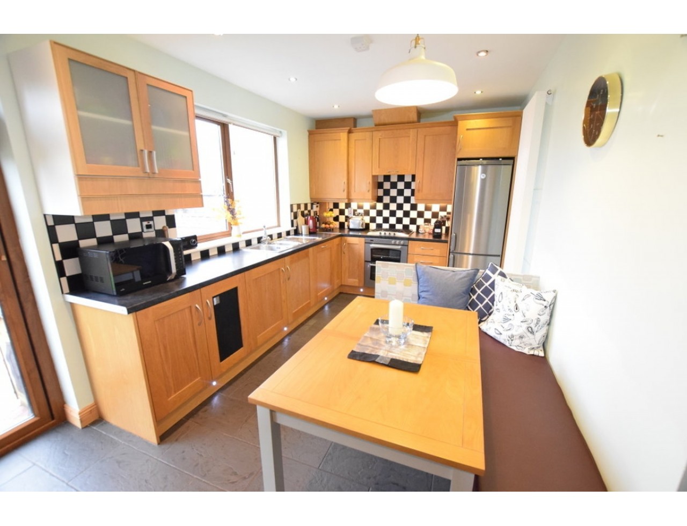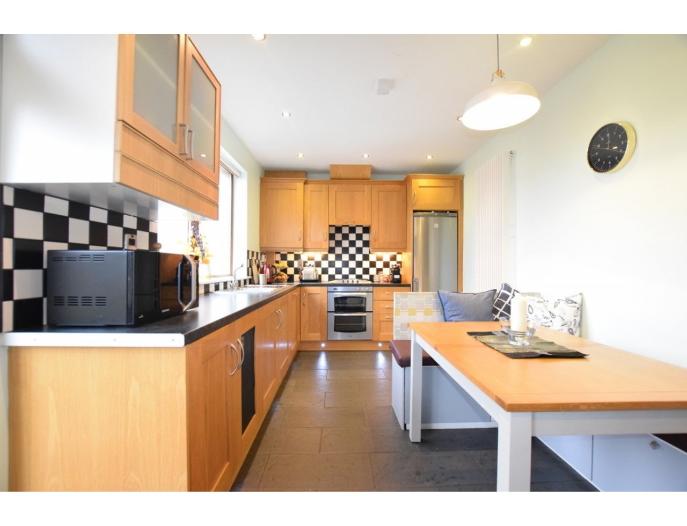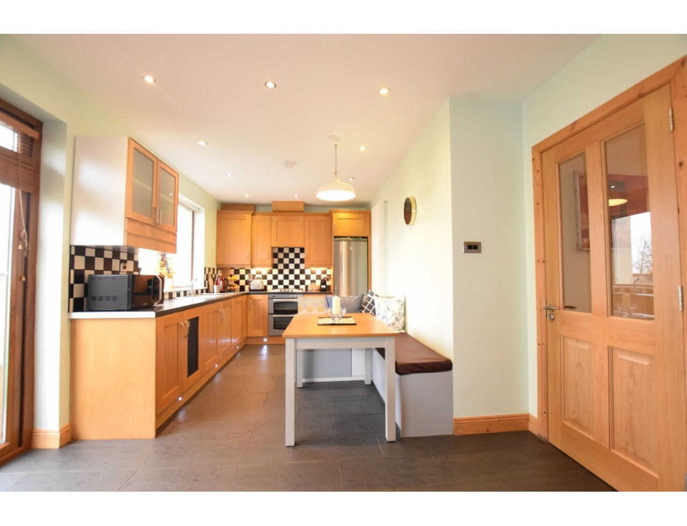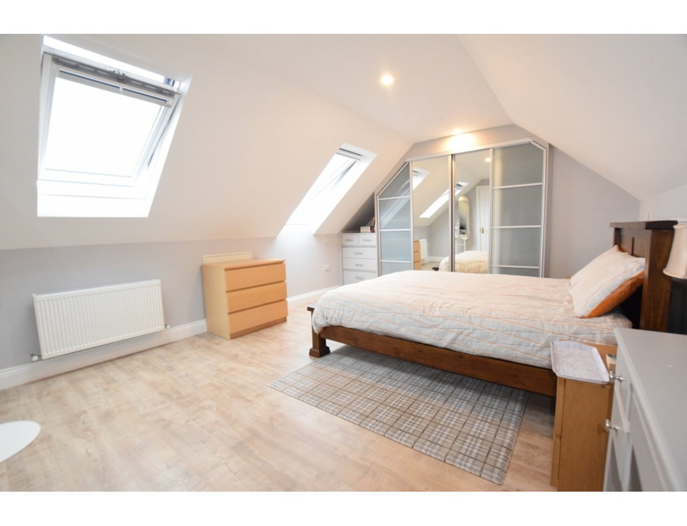Semi-detached property
€265 000
Category:
Residential
Description:
Garry O`Donnell of ERA Downey McCarthy Auctioneers is excited to launch to the market this immaculately maintained semi-detached property.
Add to Favorites
Full Description
66 Ros Árd, Glanmire, Co. Cork
Sale Type: For Sale by Private Treaty
Overall Floor Area: 120m2
Garry O`Donnell of ERA Downey McCarthy Auctioneers is excited to launch to the market this immaculately maintained semi-detached property benefiting from the addition of a superb attic conversion.
Originally designed and built as a three bedroom property, the current vendors have since reconfigured the first floor accommodation by removing the third bedroom to allow access to a converted attic space. For the purpose of this sale, this area is only described as a "Useable attic space". If required the property could be easily converted back to its original three bedroom format by a purchaser.
The property boasts a host of modern tasteful extra`s to include top quality tiling and flooring, a modern fitted kitchen and stylish interior decor.
Accommodation within the property consists of a reception hallway, living room, open plan kitchen/dining and guest W.C & utility on the ground floor. Upstairs there are two large bedrooms on the first floor together with a family bathroom and an en suite bathroom. A full stair case from the spacious first floor landing allows access to an impeccably maintained attic space with a toilet located of the room.
Viewing is highly recommended as this is by far the finest semi detached property to come to the market within the estate in recent times.
Accommodation within the property consists of a reception hallway, living room, open plan kitchen/dining and guest W.C & utility on the ground floor. Upstairs there are two large bedrooms on the first floor together with a family bathroom and an en suite bathroom. A full stair case from the spacious first floor landing allows access to an impeccably maintained attic space with a toilet located of the room.
Viewing is highly recommended as this is by far the finest semi detached property to come to the market within the estate in recent times.
Accommodation:
The front of the property has a tarmacadam driveway which allows off-street parking for up to four vehicles and the front garden is laid to lawn.
The rear of the property is fully enclosed and features a block built shed with power. The rear has a lawn area and a maintenance free patio area.
Reception Hallway:
An open porch allows access to a PVC door with attractive stain glass centre paneling which in turn allows access to the reception hallway.
A beautifully presented hallway features modern tile flooring with an attractive border tile in-lay. The area has one window to the front of the property that fills the area with natural light and includes Venetian blinds and curtain rail. Features include one centre light piece, one smoke alarm, one radiator, four power points, two phone points and a thermostat control for the heating.
A door off the hallway allows access to a guest W.C/Utility.
Guest W.C/Utility:
This superb Guest W/c has been adapted to also facilitate a utility area. The room has a two piece bathroom suite, tile flooring and one window to the side of the property with a roller blind. Other features include a tile splash back, one centre light piece, one extractor fan, one wall mounted light piece, two power points and plumbing for a washing machine.
Living Room:
This tastefully presented living room has two windows to the front of the property both including a roller blind, curtain rail and curtains. The room has sumptuous décor which includes semi solid walnut timber flooring, an impressive open fireplace and recess spot lighting. There is one centre light piece, one large radiator, eight power points, one television point and one telephone point.
Kitchen/Dining:
An open plan kitchen/dining area features modern solid oak kitchen units at eye and floor level with an extensive worktop counter in an L-shape accompanied by a tile splash back. The kitchen has thirteen power points, one television point, tile flooring, recess spot lighting and one centre light piece. Other features include a double oven, hob, extractor fan, dishwasher, recess spot lighting within the kicker boards and under the eye level units and space for a fridge freezer.
A beautiful feature with the kitchen is a cleverly engineered L-shaped seating area with integrated storage.
The room offers extensive dining and living space. The room is flooded with natural light due to a large rear window over looking the garden and double doors with glass paneling allow access to the garden and patio area.
Stairs and landing- first floor:
The stairs and landing have been fitted with carpet flooring throughout. At the top of the landing there is one window to the side of the property with Venetian blind and one window to the rear of the property which provides panoramic views over the Sarsfield Court area. This large landing area offers one radiator, two power points, recess spot lighting, one centre light piece, one smoke alarm and under stair storage. The area is currently used as a play area but could facilitate a home work station if required.
Bedroom 1:
A superb bedroom has two large windows to the rear of the property both including roller blinds, curtain rails and curtains. This room gives panoramic views over the Sarsfield Court and Glanmire area. The room is impressively presented and features high quality semi-solid oak timber flooring and an impressive array of built-in units from floor to ceiling. Features include recess spot lighting, one large radiator, one thermostat control for the heating, four power points and wall mounted shelving.
A door from the room allows access to an en suite bathroom.
En Suite:
The en suite bathroom features a two piece suite with a corner shower area incorporating a Triton T90 electric shower. The area has impressive tiling on the floor and from floor to ceiling with attractive border tiles. There is one centre light piece, one wall mounted light piece, one extractor fan, wall mounted shelving and one radiator.
Bedroom 2:
A large double room has two windows to the front of the property both including roller blinds, curtain rails and curtains. The room has high quality laminate timber flooring, built-in units from floor to ceiling and attractive child\`s décor. Features include one radiator, six power points and wall mounted shelving.
Family Bathroom:
A modern family bathroom suite features a three piece suite and incorporates a Mira Elite ST electric shower fitted over the bath. The room has impressive tiling throughout, one window to the front of the property with Venetian blind, one centre light piece, one extractor fan and a heated towel rail. There is a built-in storage cabinet under the bath and access to to the hot press is gained from the room.
Stairs and landing- second floor:
A full staircase from the first floor landing allows access to a converted attic space. The landing area has a velux window to the rear of the property, has carpet flooring, one smoke alarm and recess spot lighting.
Attic Space:
This impeccably presented attic space offers modern stylish décor and superb laminate timber flooring. The room benefits from two large velux windows to the rear of the property with integrated black out blinds. Other features include a superb array of built-in Sliderobe units from floor to ceiling, recess spot lighting, one large radiator, eight power points and storage into the eaves of the roof.
A door from the room allows access to the toilet area.
Toilet:
This area features a two piece suite with a built-in storage space under the sink. There is one centre light piece, laminate timber flooring and attractive décor.
Directions:
Please see the Eircode T23 Y802 for directions.
Disclaimer:
The above details are for guidance only and do not form part of any contract. They have been prepared with care but we are not responsible for any inaccuracies. All descriptions, dimensions, references to condition and necessary permission for use and occupation, and other details are given in good faith and are believed to be correct but any intending purchaser or tenant should not rely on them as statements or representations of fact but must satisfy himself / herself by inspection or otherwise as to the correctness of each of them. In the event of any inconsistency between these particulars and the contract of sale, the latter shall prevail. The details are issued on the understanding that all negotiations on any property are conducted through this office.
Property Features:
Approx. 120 sq. m / 1,290 Sq. ft
BER B3
Year built 2006
Superb internal finish to show house standard
Magnificent attic conversion
Modern fitted kitchen
Much sought after location within a 15 minute drive from Cork City Centre and 10 mins to Blackpool Shopping centre
Gas fired central heating / Double glazed windows
Fully enclosed rear garden with block built shed
Ideal first time buy/investment
Sale Type: For Sale by Private Treaty
Overall Floor Area: 120m2
Garry O`Donnell of ERA Downey McCarthy Auctioneers is excited to launch to the market this immaculately maintained semi-detached property benefiting from the addition of a superb attic conversion.
Originally designed and built as a three bedroom property, the current vendors have since reconfigured the first floor accommodation by removing the third bedroom to allow access to a converted attic space. For the purpose of this sale, this area is only described as a "Useable attic space". If required the property could be easily converted back to its original three bedroom format by a purchaser.
The property boasts a host of modern tasteful extra`s to include top quality tiling and flooring, a modern fitted kitchen and stylish interior decor.
Accommodation within the property consists of a reception hallway, living room, open plan kitchen/dining and guest W.C & utility on the ground floor. Upstairs there are two large bedrooms on the first floor together with a family bathroom and an en suite bathroom. A full stair case from the spacious first floor landing allows access to an impeccably maintained attic space with a toilet located of the room.
Viewing is highly recommended as this is by far the finest semi detached property to come to the market within the estate in recent times.
Accommodation within the property consists of a reception hallway, living room, open plan kitchen/dining and guest W.C & utility on the ground floor. Upstairs there are two large bedrooms on the first floor together with a family bathroom and an en suite bathroom. A full stair case from the spacious first floor landing allows access to an impeccably maintained attic space with a toilet located of the room.
Viewing is highly recommended as this is by far the finest semi detached property to come to the market within the estate in recent times.
Accommodation:
The front of the property has a tarmacadam driveway which allows off-street parking for up to four vehicles and the front garden is laid to lawn.
The rear of the property is fully enclosed and features a block built shed with power. The rear has a lawn area and a maintenance free patio area.
Reception Hallway:
An open porch allows access to a PVC door with attractive stain glass centre paneling which in turn allows access to the reception hallway.
A beautifully presented hallway features modern tile flooring with an attractive border tile in-lay. The area has one window to the front of the property that fills the area with natural light and includes Venetian blinds and curtain rail. Features include one centre light piece, one smoke alarm, one radiator, four power points, two phone points and a thermostat control for the heating.
A door off the hallway allows access to a guest W.C/Utility.
Guest W.C/Utility:
This superb Guest W/c has been adapted to also facilitate a utility area. The room has a two piece bathroom suite, tile flooring and one window to the side of the property with a roller blind. Other features include a tile splash back, one centre light piece, one extractor fan, one wall mounted light piece, two power points and plumbing for a washing machine.
Living Room:
This tastefully presented living room has two windows to the front of the property both including a roller blind, curtain rail and curtains. The room has sumptuous décor which includes semi solid walnut timber flooring, an impressive open fireplace and recess spot lighting. There is one centre light piece, one large radiator, eight power points, one television point and one telephone point.
Kitchen/Dining:
An open plan kitchen/dining area features modern solid oak kitchen units at eye and floor level with an extensive worktop counter in an L-shape accompanied by a tile splash back. The kitchen has thirteen power points, one television point, tile flooring, recess spot lighting and one centre light piece. Other features include a double oven, hob, extractor fan, dishwasher, recess spot lighting within the kicker boards and under the eye level units and space for a fridge freezer.
A beautiful feature with the kitchen is a cleverly engineered L-shaped seating area with integrated storage.
The room offers extensive dining and living space. The room is flooded with natural light due to a large rear window over looking the garden and double doors with glass paneling allow access to the garden and patio area.
Stairs and landing- first floor:
The stairs and landing have been fitted with carpet flooring throughout. At the top of the landing there is one window to the side of the property with Venetian blind and one window to the rear of the property which provides panoramic views over the Sarsfield Court area. This large landing area offers one radiator, two power points, recess spot lighting, one centre light piece, one smoke alarm and under stair storage. The area is currently used as a play area but could facilitate a home work station if required.
Bedroom 1:
A superb bedroom has two large windows to the rear of the property both including roller blinds, curtain rails and curtains. This room gives panoramic views over the Sarsfield Court and Glanmire area. The room is impressively presented and features high quality semi-solid oak timber flooring and an impressive array of built-in units from floor to ceiling. Features include recess spot lighting, one large radiator, one thermostat control for the heating, four power points and wall mounted shelving.
A door from the room allows access to an en suite bathroom.
En Suite:
The en suite bathroom features a two piece suite with a corner shower area incorporating a Triton T90 electric shower. The area has impressive tiling on the floor and from floor to ceiling with attractive border tiles. There is one centre light piece, one wall mounted light piece, one extractor fan, wall mounted shelving and one radiator.
Bedroom 2:
A large double room has two windows to the front of the property both including roller blinds, curtain rails and curtains. The room has high quality laminate timber flooring, built-in units from floor to ceiling and attractive child\`s décor. Features include one radiator, six power points and wall mounted shelving.
Family Bathroom:
A modern family bathroom suite features a three piece suite and incorporates a Mira Elite ST electric shower fitted over the bath. The room has impressive tiling throughout, one window to the front of the property with Venetian blind, one centre light piece, one extractor fan and a heated towel rail. There is a built-in storage cabinet under the bath and access to to the hot press is gained from the room.
Stairs and landing- second floor:
A full staircase from the first floor landing allows access to a converted attic space. The landing area has a velux window to the rear of the property, has carpet flooring, one smoke alarm and recess spot lighting.
Attic Space:
This impeccably presented attic space offers modern stylish décor and superb laminate timber flooring. The room benefits from two large velux windows to the rear of the property with integrated black out blinds. Other features include a superb array of built-in Sliderobe units from floor to ceiling, recess spot lighting, one large radiator, eight power points and storage into the eaves of the roof.
A door from the room allows access to the toilet area.
Toilet:
This area features a two piece suite with a built-in storage space under the sink. There is one centre light piece, laminate timber flooring and attractive décor.
Directions:
Please see the Eircode T23 Y802 for directions.
Disclaimer:
The above details are for guidance only and do not form part of any contract. They have been prepared with care but we are not responsible for any inaccuracies. All descriptions, dimensions, references to condition and necessary permission for use and occupation, and other details are given in good faith and are believed to be correct but any intending purchaser or tenant should not rely on them as statements or representations of fact but must satisfy himself / herself by inspection or otherwise as to the correctness of each of them. In the event of any inconsistency between these particulars and the contract of sale, the latter shall prevail. The details are issued on the understanding that all negotiations on any property are conducted through this office.
Property Features:
Approx. 120 sq. m / 1,290 Sq. ft
BER B3
Year built 2006
Superb internal finish to show house standard
Magnificent attic conversion
Modern fitted kitchen
Much sought after location within a 15 minute drive from Cork City Centre and 10 mins to Blackpool Shopping centre
Gas fired central heating / Double glazed windows
Fully enclosed rear garden with block built shed
Ideal first time buy/investment
| Property Size, m² | 120 |
| Ber Ratings | B3 |
| Rent / Lease/Sale | For Sale |
| Property Type: | House |
| House type | semi |
| Rooms: | 3 |
| Development | Pre- Owned |
| Bathrooms: | 4 |
| Central heating: | Gas |

