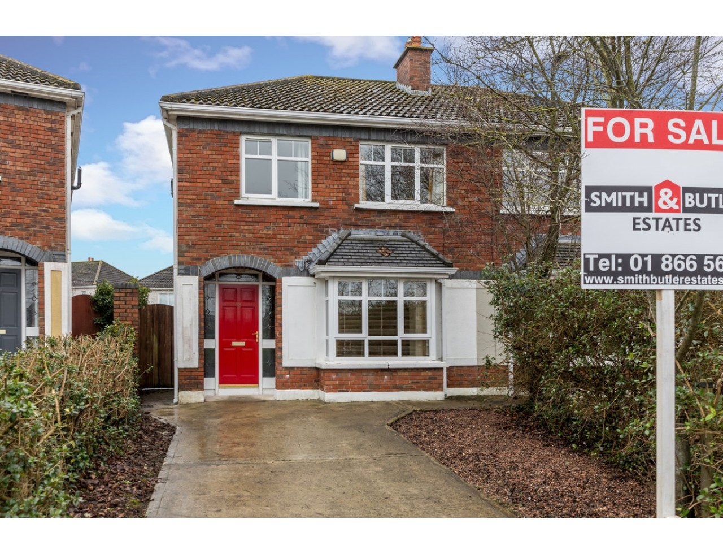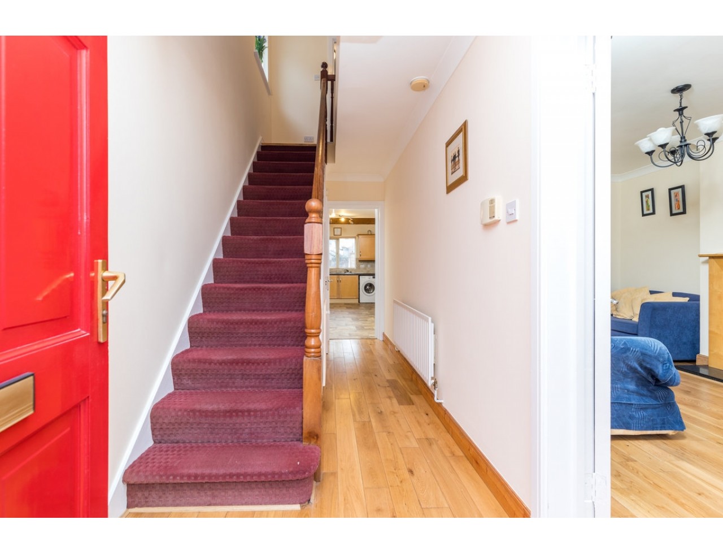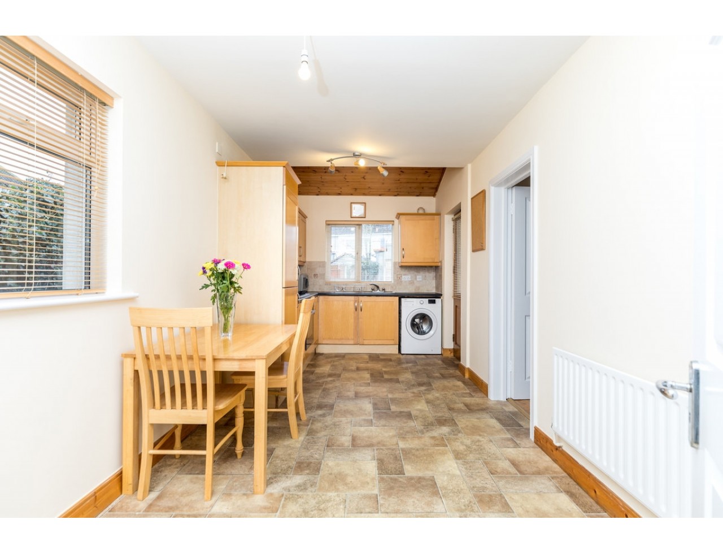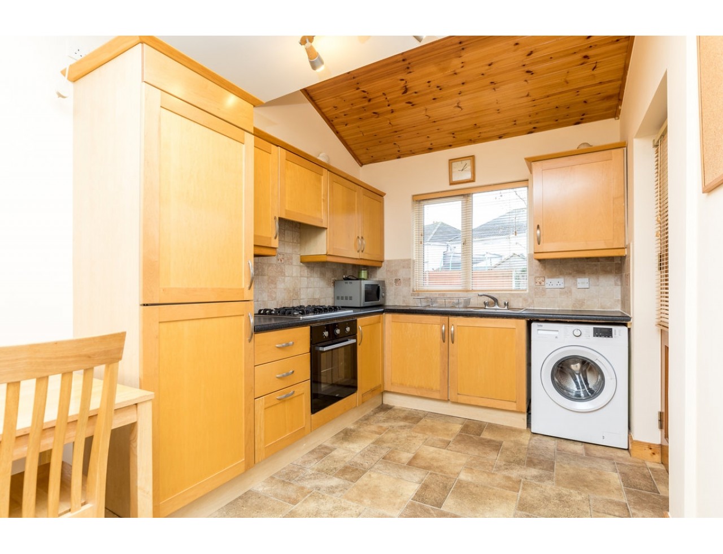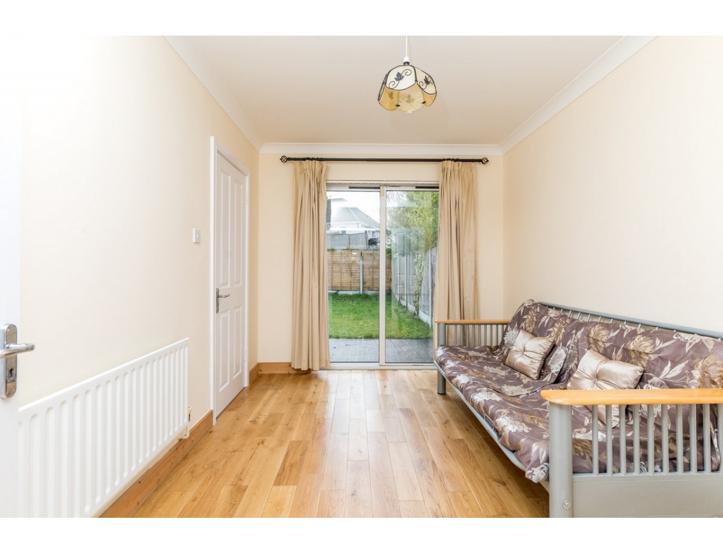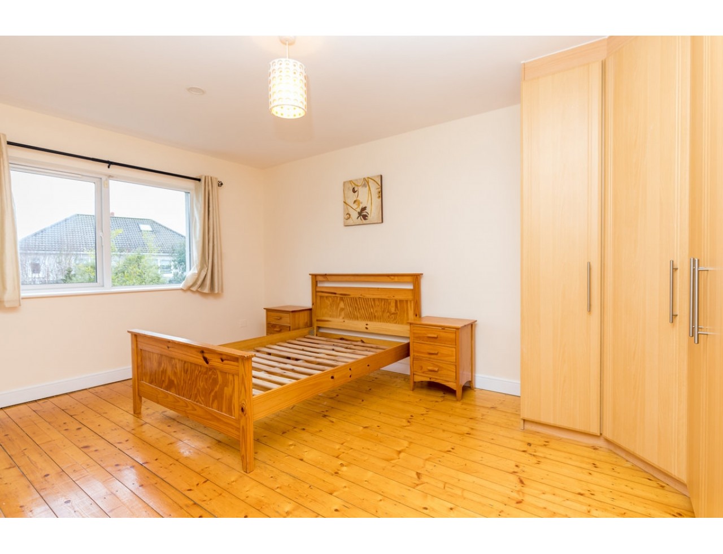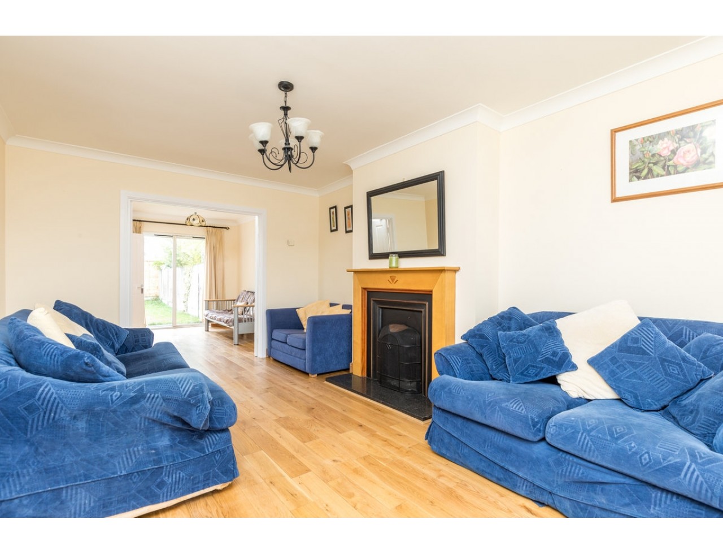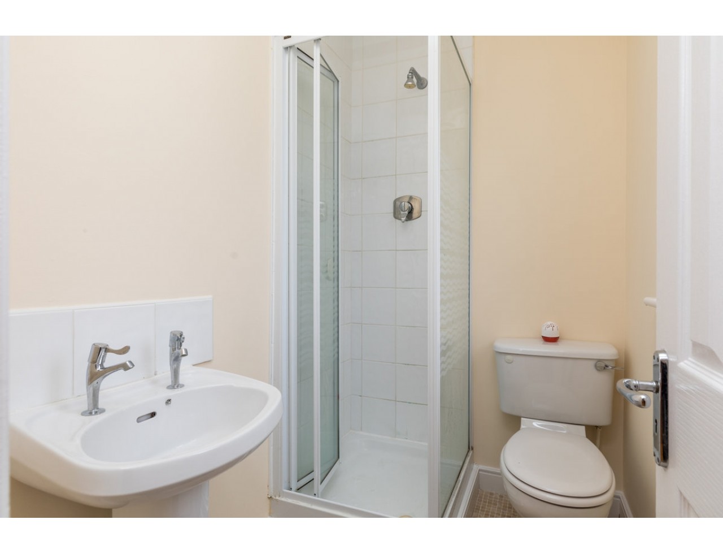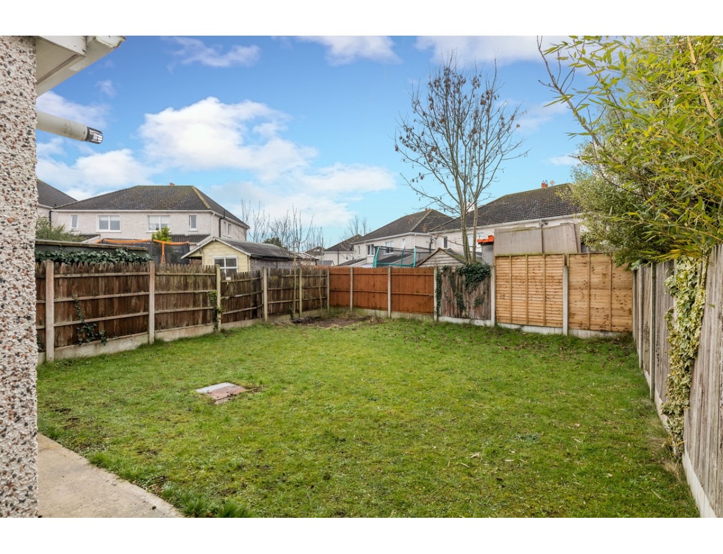Semi-detached 3 bedroom family home
€295 000
Category:
Residential
Description:
Smith & Butler Estates are delighted to present to the market, this South facing semi-detached 3 bedroom family home.
Add to Favorites
Full Description
Sale Type: For Sale by Private Treaty
Overall Floor Area: 97m2
Smith & Butler Estates are delighted to present to the market, this South facing semi-detached 3 bedroom family home which extends to an area of 97 sq.m./1,044 sq.ft. The accommodation includes a large hallway, living room, dining room, an open plan kitchen/dining area with modern wall and floor units, appliances, a tiled splash-back and guest WC. At first floor level, there are three bedrooms a (Master en-suite) with solid wooden flooring, rear aspect and built-in wardrobes, the second double bedroom is also fitted with built in wardrobes and has a front facing aspect across Beechfield green. The third single bedroom also benefits from solid wood flooring as well as built in wardrobe space. There is also tiled bathroom with w.c, w.b and bath shower combo. There is also a hot press. It has gas fired central heating and double-glazed pvc windows. This home is ideally located close to all amenities including local transport links, the area is well-serviced by Dublin Bus, excellent local schools and shops and Blanchardstown Shopping Centre is also close by. It is also located within easy access to the N3 and the M50 motorway, and the national road network.
Accommodation
Entrance Hall: 4.8m x 1.6m With a solid timber floor and guest WC.
Living Room: 3.3m x 5.2m A light filled room with a solid timber floor, feature fireplace, a picture window and ceiling coving.
Dining Room 2.6m x 3.6m With solid timber floor, sliding patio door to the rear garden and ceiling coving.
Kitchen 2.6m x 5.7m A modern kitchen with ample wall and floor units and a lino floor.
Guest WC: 0.7m x 1.7m With W.C. and W.H.B.
Landing 2.0m x 2.9m With solid timber flooring.
Master Bedroom: 4.5m x 3.3m A double bedroom with a wardrobe, an en-suite and a solid timber floor.
En Suite 1.3m x 1.7m with w.c., w.h.b., and corner shower unit.
Bedroom 2: 4.1m x 2.8m A double bedroom with a wardrobe, an en-suite and a solid timber floor.
Bedroom 3: 2.5m x 2.2m A single bedroom with solid timber floor.
Bathroom: 1.7m x 1.9m With floor tiles, walls partially tiled, a bath and shower, w.h.b. & w.c.
Approx. 97 m2 - (1044sq.ft) Outside: There is one parking to the front and a beautiful lawned South-facing rear garden.
Property Features
South facing garden
Gas central heating
Master en-suite
Large gardens to the front and rear
Solid timber doors throughout
Facing Beechfield onto Green
Overall Floor Area: 97m2
Smith & Butler Estates are delighted to present to the market, this South facing semi-detached 3 bedroom family home which extends to an area of 97 sq.m./1,044 sq.ft. The accommodation includes a large hallway, living room, dining room, an open plan kitchen/dining area with modern wall and floor units, appliances, a tiled splash-back and guest WC. At first floor level, there are three bedrooms a (Master en-suite) with solid wooden flooring, rear aspect and built-in wardrobes, the second double bedroom is also fitted with built in wardrobes and has a front facing aspect across Beechfield green. The third single bedroom also benefits from solid wood flooring as well as built in wardrobe space. There is also tiled bathroom with w.c, w.b and bath shower combo. There is also a hot press. It has gas fired central heating and double-glazed pvc windows. This home is ideally located close to all amenities including local transport links, the area is well-serviced by Dublin Bus, excellent local schools and shops and Blanchardstown Shopping Centre is also close by. It is also located within easy access to the N3 and the M50 motorway, and the national road network.
Accommodation
Entrance Hall: 4.8m x 1.6m With a solid timber floor and guest WC.
Living Room: 3.3m x 5.2m A light filled room with a solid timber floor, feature fireplace, a picture window and ceiling coving.
Dining Room 2.6m x 3.6m With solid timber floor, sliding patio door to the rear garden and ceiling coving.
Kitchen 2.6m x 5.7m A modern kitchen with ample wall and floor units and a lino floor.
Guest WC: 0.7m x 1.7m With W.C. and W.H.B.
Landing 2.0m x 2.9m With solid timber flooring.
Master Bedroom: 4.5m x 3.3m A double bedroom with a wardrobe, an en-suite and a solid timber floor.
En Suite 1.3m x 1.7m with w.c., w.h.b., and corner shower unit.
Bedroom 2: 4.1m x 2.8m A double bedroom with a wardrobe, an en-suite and a solid timber floor.
Bedroom 3: 2.5m x 2.2m A single bedroom with solid timber floor.
Bathroom: 1.7m x 1.9m With floor tiles, walls partially tiled, a bath and shower, w.h.b. & w.c.
Approx. 97 m2 - (1044sq.ft) Outside: There is one parking to the front and a beautiful lawned South-facing rear garden.
Property Features
South facing garden
Gas central heating
Master en-suite
Large gardens to the front and rear
Solid timber doors throughout
Facing Beechfield onto Green
| Property Size, m² | 97 |
| Ber Ratings | C3 |
| Rent / Lease/Sale | For Sale |
| Property Type: | House |
| House type | semi |
| Rooms: | 3 |
| Development | Pre- Owned |
| Bathrooms: | 3 |
| Central heating: | Gas |

