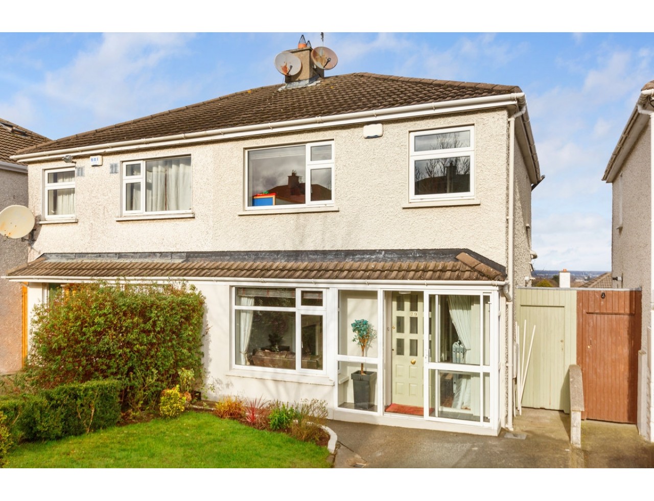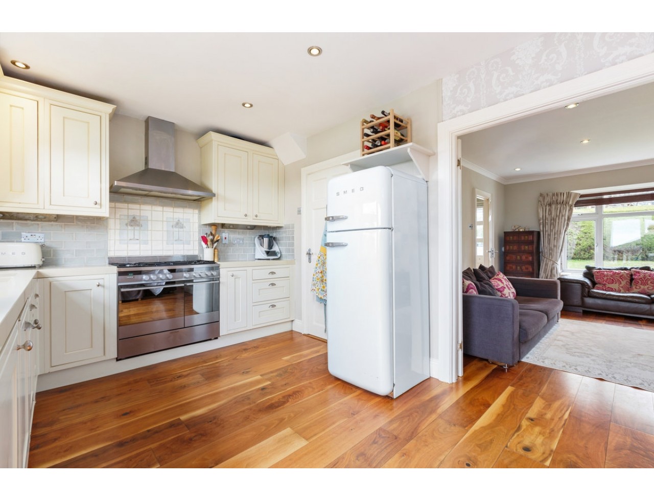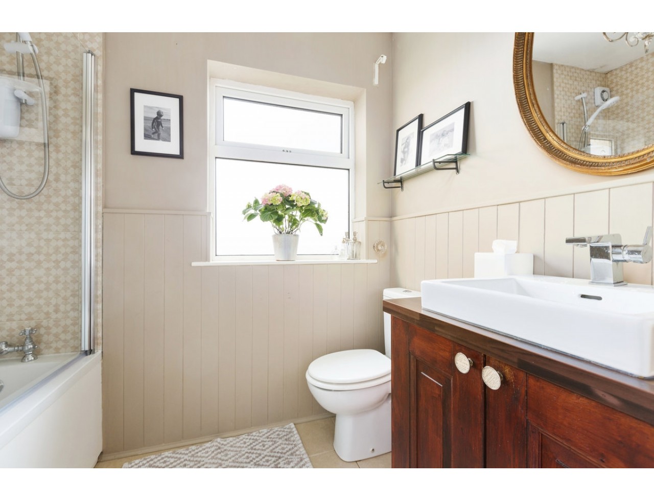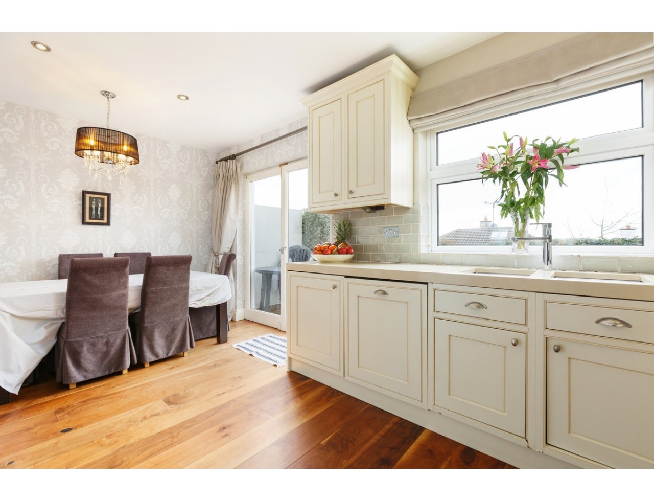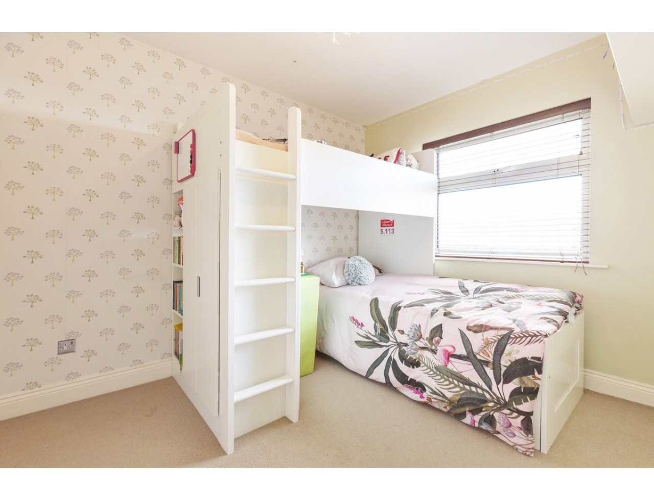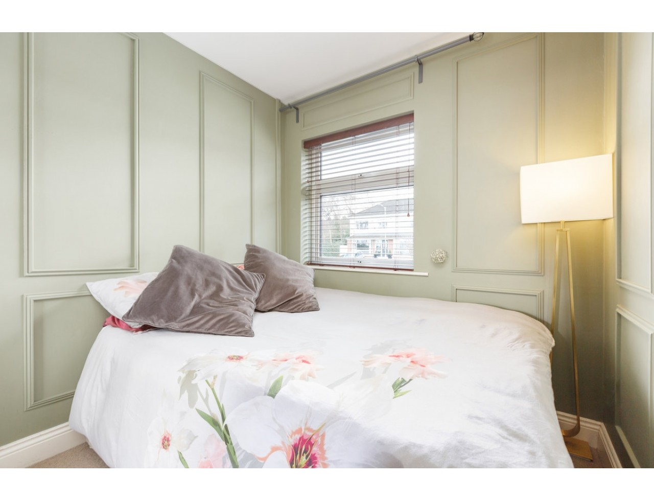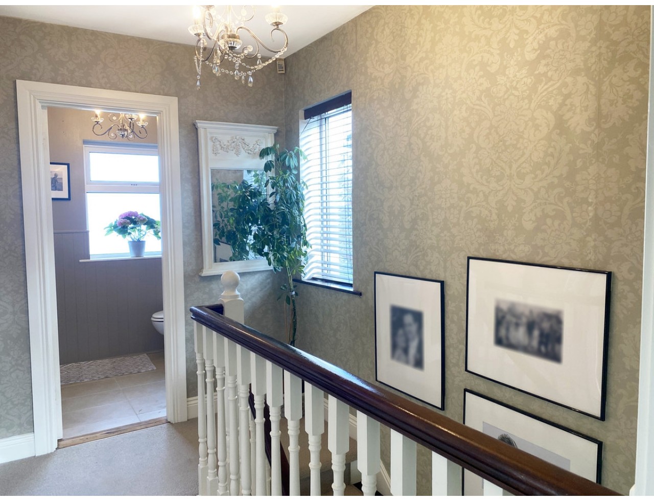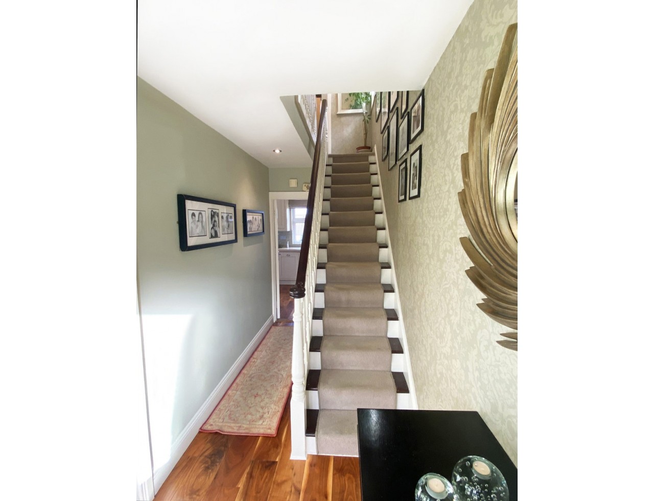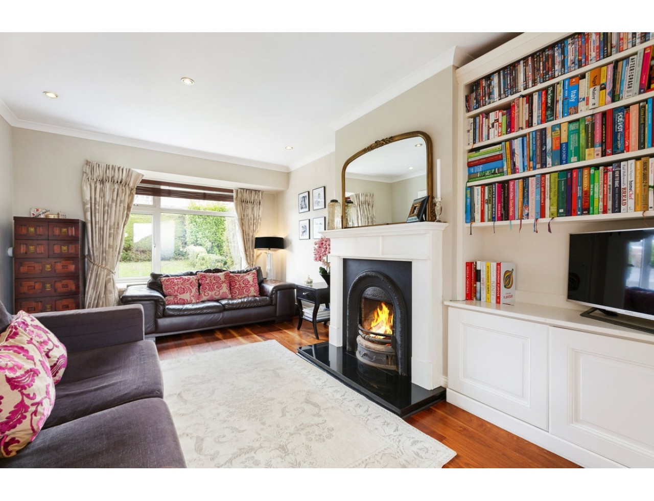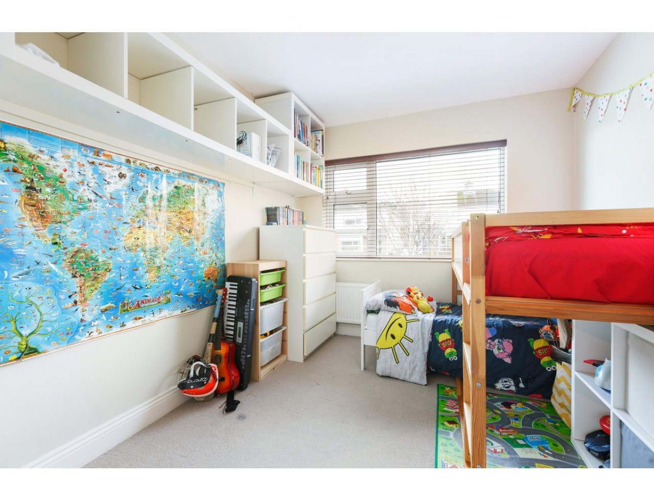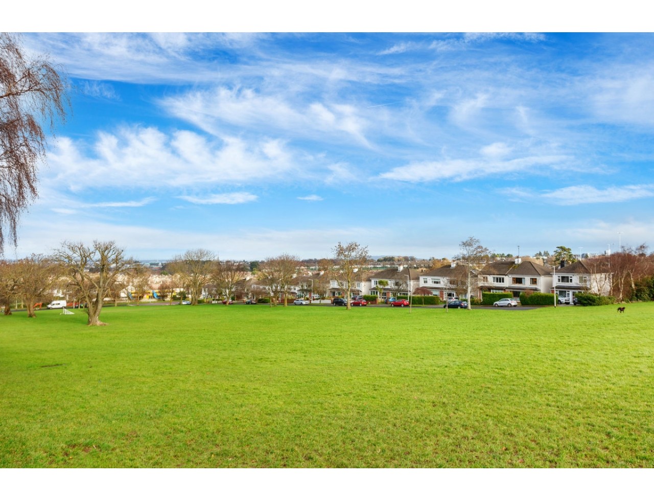Semi-detached 3 bed family home
€475 000
Category:
Residential
Description:
Superbly presented semi-detached 3 bed family home situated at the end of a quiet cul-de-sac beside a large open green space.
Add to Favorites
Full Description
Sale Type: For Sale by Private Treaty
Overall Floor Area: 87m2
Superbly presented semi-detached 3 bed family home situated at the end of a quiet cul-de-sac beside a large open green space. The property has been upgraded and modernised throughout giving it a unique style and ambiance, and enjoys panoramic views of Dublin city and bay from the rear of the house. There is easy access to the attic, neatly done out with pine ceiling, painted wood floor boards and 2 velux windows. Accommodation briefly comprises: porch entrance, hallway, living room, kitchen/dining room, three bedrooms, main bathroom and attic conversion.
Kingston Grove is Ideally located off the Brehon Field Road, close to a wealth of amenities including public transport, schools, colleges, restaurants and shopping including the excellent facilities at Dundrum Town Centre. Balally LUAS station is a short walk away and the nearby M50 gives easy access to all major national routes.With a huge emphasis on hiking and the outdoors in the current climate, this property boasts a 15 minute walk to Ticknock woods and an 8 minute stroll to Marlay Park, both accessed from the rear of the estate.
ACCOMMODATION
GROUND FLOOR
Porch entrance: Sliding door to porch with slate flooring, door to
Hallway: (4.60m x 1.68m) Attractive staircase, door to
Living room: (4.60m x 3.36m) Feature bay window, attractive surround fireplace, glazed double doors to
Kitchen/dining room: (2.95m x 5.14m) Quality fitted kitchen with granite worktop, double bowl sink unit cut into worktop, Fisher & Paykel double oven and hob, integrated dishwasher and washing machine, feature tile splash back. Glazed door to raised deck and rear garden.
FIRST FLOOR
Landing: Bright spacious landing with access to to converted attic.
Bedroom 1: (4.23m x 2..35m) Built in wardrobe and shelving.
Bedroom 2: (3.30m x 3.07m) Built in wardrobe.
Bedroom 3: (2.82m x 2.29m) Wood panelled effect throughout and built in wardrobe.
Bathroom: (1.66m x 1.97m) Bath fitted with instant hot water shower unit, wc and feature vanity whb with storage underneath. Wood panelling, tiled floor, part tiled walls.
CONVERTED ATTIC LEVEL
(3.62m x 3.12m) with wood floor, pine ceiling and 2 Velux windows giving superb views across Dublin.
OUTSIDE:
Front: Lawned garden and off street parking, covered side passage leading to-
Rear: Split level garden, raised decking with steps to rear lawn and railway sleeper steps to rear patio.
Property Features
SUPERB DECORATIVE CONDITION THROUGHOUT
QUIET CUL DE SAC
BESIDE LARGE OPEN GREEN
FEATURE KITCHEN AND BATHROOM
PANORAMIC VIEWS OF DUBLIN CITY TO REAR
WOODEN FLOORING THROUGHOUT GROUND FLOOR
GAS FIRED CENTRAL HEATING
DOUBLE GLAZED WINDOWS
ENCLOSED SIDE ENTRANCE LEADING TO PRIVATE REAR GARDEN ON 2/3 LEVELS
CLOSE TO M50, DUNDRUM AND MANY SCHOOOLS AND COLLEGES
BER Details:
C3
BER No: 113651624
Energy Performance Indicator: 219.75 kWh/m2/yr
Overall Floor Area: 87m2
Superbly presented semi-detached 3 bed family home situated at the end of a quiet cul-de-sac beside a large open green space. The property has been upgraded and modernised throughout giving it a unique style and ambiance, and enjoys panoramic views of Dublin city and bay from the rear of the house. There is easy access to the attic, neatly done out with pine ceiling, painted wood floor boards and 2 velux windows. Accommodation briefly comprises: porch entrance, hallway, living room, kitchen/dining room, three bedrooms, main bathroom and attic conversion.
Kingston Grove is Ideally located off the Brehon Field Road, close to a wealth of amenities including public transport, schools, colleges, restaurants and shopping including the excellent facilities at Dundrum Town Centre. Balally LUAS station is a short walk away and the nearby M50 gives easy access to all major national routes.With a huge emphasis on hiking and the outdoors in the current climate, this property boasts a 15 minute walk to Ticknock woods and an 8 minute stroll to Marlay Park, both accessed from the rear of the estate.
ACCOMMODATION
GROUND FLOOR
Porch entrance: Sliding door to porch with slate flooring, door to
Hallway: (4.60m x 1.68m) Attractive staircase, door to
Living room: (4.60m x 3.36m) Feature bay window, attractive surround fireplace, glazed double doors to
Kitchen/dining room: (2.95m x 5.14m) Quality fitted kitchen with granite worktop, double bowl sink unit cut into worktop, Fisher & Paykel double oven and hob, integrated dishwasher and washing machine, feature tile splash back. Glazed door to raised deck and rear garden.
FIRST FLOOR
Landing: Bright spacious landing with access to to converted attic.
Bedroom 1: (4.23m x 2..35m) Built in wardrobe and shelving.
Bedroom 2: (3.30m x 3.07m) Built in wardrobe.
Bedroom 3: (2.82m x 2.29m) Wood panelled effect throughout and built in wardrobe.
Bathroom: (1.66m x 1.97m) Bath fitted with instant hot water shower unit, wc and feature vanity whb with storage underneath. Wood panelling, tiled floor, part tiled walls.
CONVERTED ATTIC LEVEL
(3.62m x 3.12m) with wood floor, pine ceiling and 2 Velux windows giving superb views across Dublin.
OUTSIDE:
Front: Lawned garden and off street parking, covered side passage leading to-
Rear: Split level garden, raised decking with steps to rear lawn and railway sleeper steps to rear patio.
Property Features
SUPERB DECORATIVE CONDITION THROUGHOUT
QUIET CUL DE SAC
BESIDE LARGE OPEN GREEN
FEATURE KITCHEN AND BATHROOM
PANORAMIC VIEWS OF DUBLIN CITY TO REAR
WOODEN FLOORING THROUGHOUT GROUND FLOOR
GAS FIRED CENTRAL HEATING
DOUBLE GLAZED WINDOWS
ENCLOSED SIDE ENTRANCE LEADING TO PRIVATE REAR GARDEN ON 2/3 LEVELS
CLOSE TO M50, DUNDRUM AND MANY SCHOOOLS AND COLLEGES
BER Details:
C3
BER No: 113651624
Energy Performance Indicator: 219.75 kWh/m2/yr
| Property Size, m² | 87 |
| Ber Ratings | C3 |
| Rent / Lease/Sale | For Sale |
| Property Type: | House |
| House type | semi |
| Rooms: | 3 |
| Bathrooms: | 1 |
| Central heating: | Gas |

