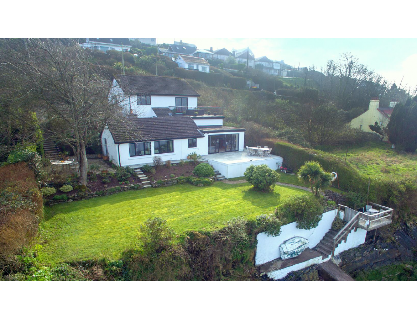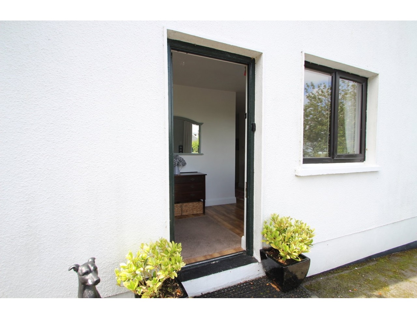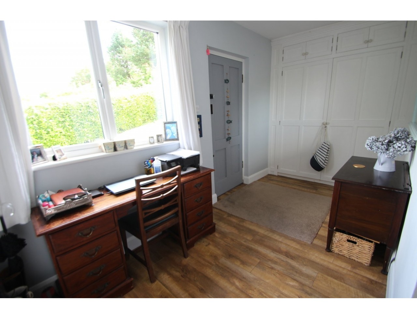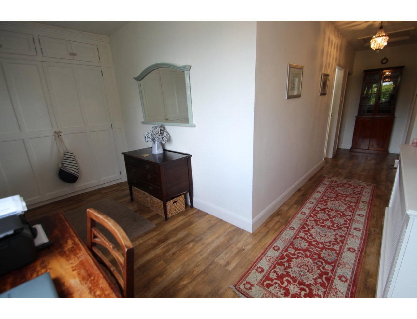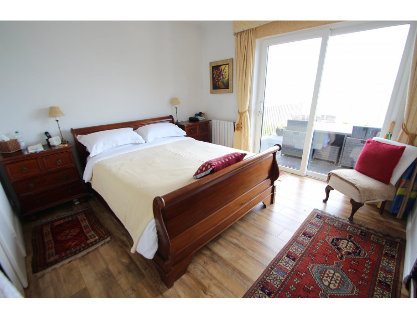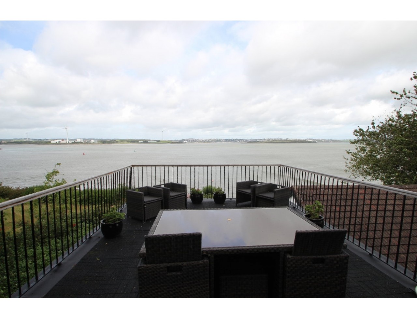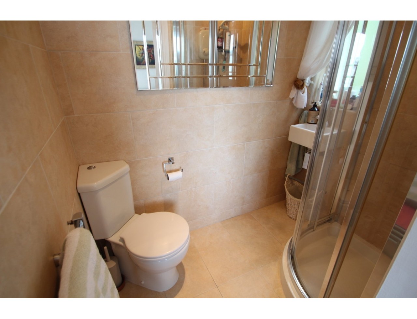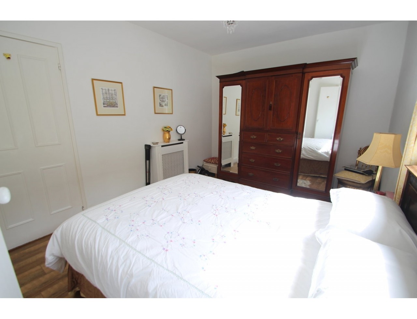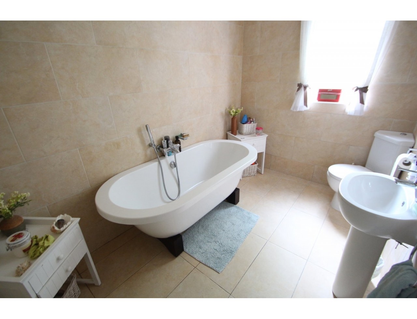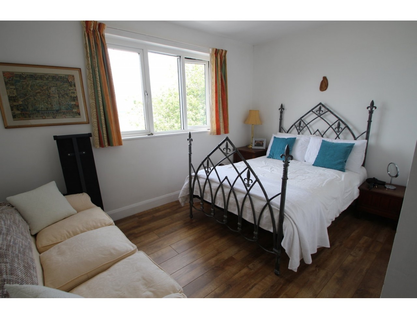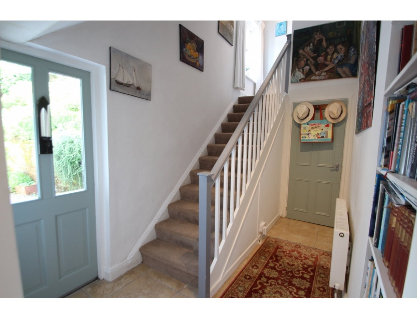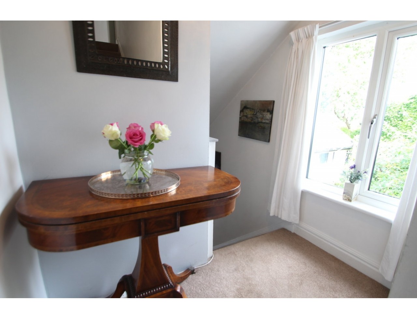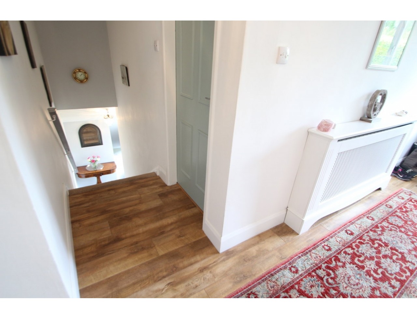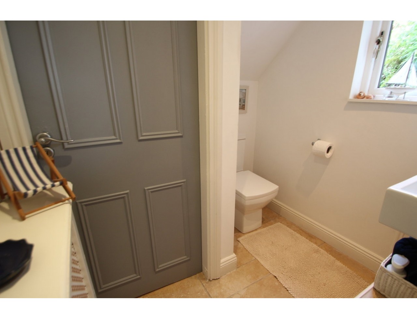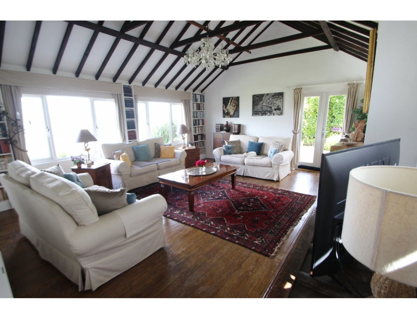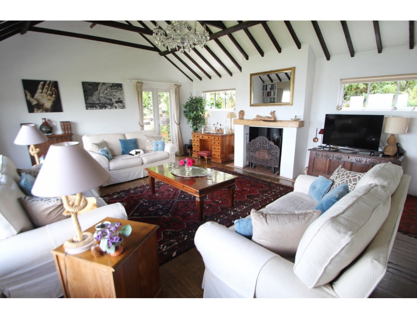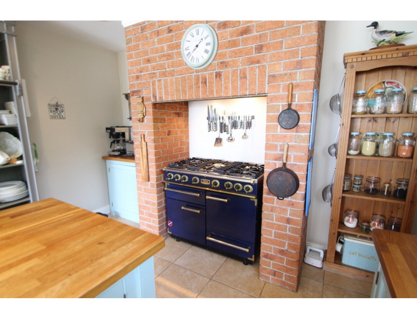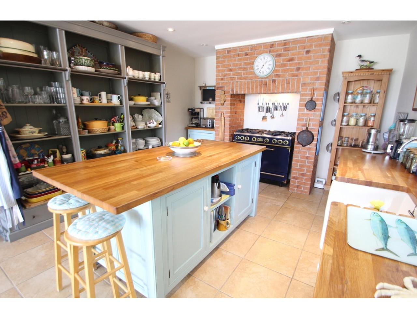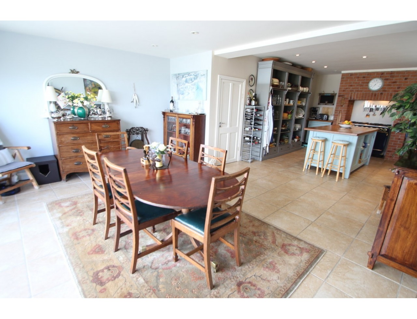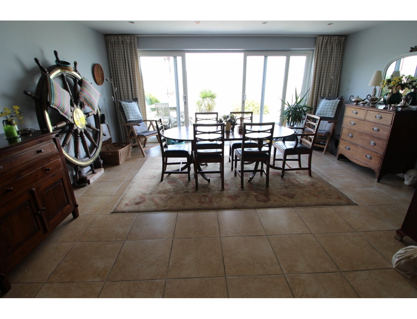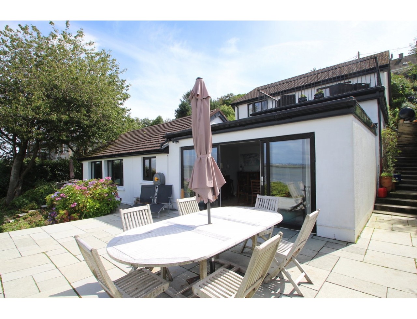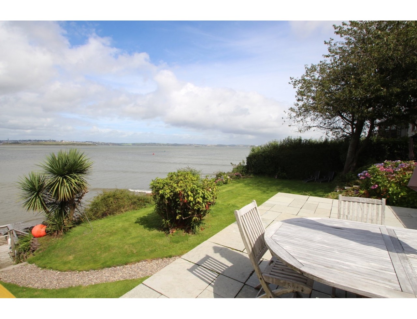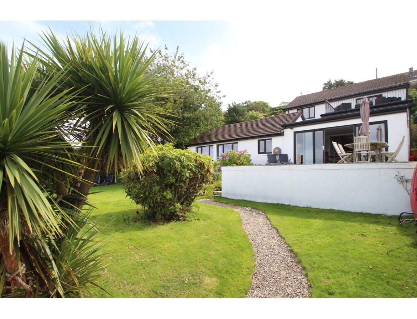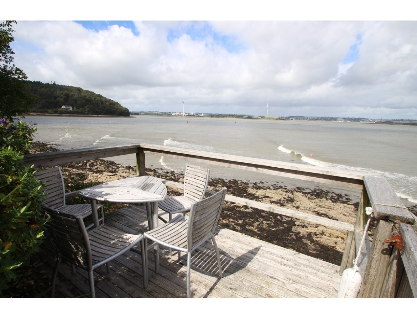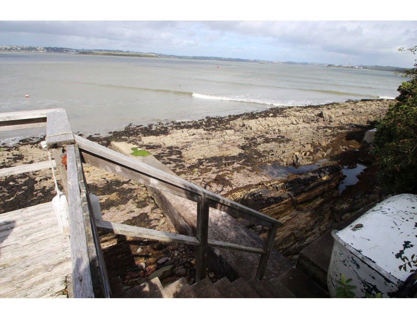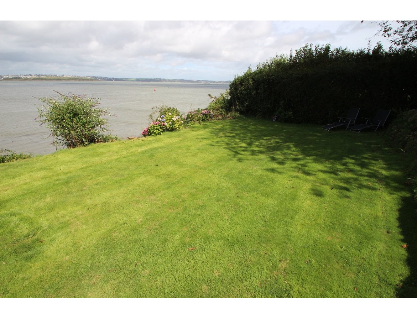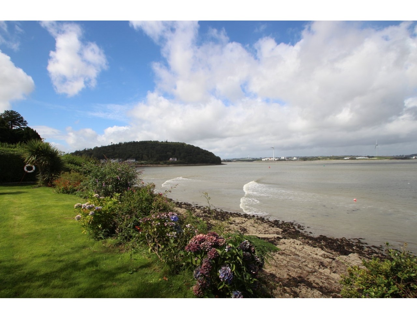Property with foreshore access
€760 000
Category:
Residential
Description:
Dennehy Auctioneers are delighted to offer exceptionally rare opportunity to purchase water front property with foreshore access, slipway and mooring.
Add to Favorites
Full Description
Sale Type: For Sale by Private Treaty
Overall Floor Area: 167m2
For Sale by Private Treaty.
Dennehy Auctioneers are delighted to offer exceptionally rare opportunity to purchase water front property with foreshore access, slipway and mooring. This owner occupied residence boasts stunning views over Corks inner harbour, Cobh and Spike Island. An absolute must see this property is in exception condition throughout. Layout is split level with clear segregation between bedroom quarters and living area.
Accommodation comprises of large reception hall/office,guest W.C, three bedrooms, master ensuite and bathroom. Large sitting room, kitchen/dining room, pantry/utility room.
Front door to reception hall/office, laminate flooring. Large closet, radiator with radiator cover. Views of Cuskinny and Cork€TM inner harbour.
Bedroom One: 3.3 m x 2 x 4.23 m
Laminate flooring, fitted wardrobes, two doubles and vanity. High quality triple glazed sliding door to large roof terrace. Roof terrace with balcony and splendid views over Cork harbour.
Ensuite with tiled floor and walls. Contemporary white suite of corner toilet with dual flush, wash hand basin with mono block chrome tap. Quadrant shower enclosure with sliding glass door and electric shower unit, mirror included.
Bedroom Two: 3.24 m x 3.95 m
Quality laminate flooring, radiator with radiator cover. Walk in closet.
Bedroom Three: 3.76 m x 3.34 m
Laminate flooring, fitted wardrobes, two doubles, floor to ceiling.
Stairs from hallway to lower level living space. Hallway with door to rear garden.
Guest W.C with modern wash hand basin with mono block chrome tap and dual flush toilet.
Sitting Room: 6 m x 4.94 m
Solid oak flooring throughout. Vaulted ceiling with Tudor style exposed beams. Panoramic views over Cork harbour, Cobh and Spike Island. Large inglenook with spalted beech beam mantle and cast iron stove. French doors to patio area.
Kitchen/Dining Room: 9.6 m x 5.1 m
Ceramic tiled flooring throughout. Most attractive hand painted in-frame kitchen. Good array of base units with centre island. Integrated dishwasher, under mounted Belfast sink, solid oak worktop. Freestanding dresser included. Large brick inglenook with provision for range cooker.
Impressive dining room with double width bi-parting sliding doors to large flagstone patio.
Pantry/Utility Room:
Laminate floor. Provision for washing machine and dryer. Counter top and single drainer stainless steel sink. Stainless steel storage and vaulted ceiling.
Outside:
Numerous stone patios with remarkable views of Cork harbour and Spike Island, large lawn, large array of plants and mature shrubberies. Front garden with shingle pathway to cantilevered platform overhanging foreshore. Concrete steps to concrete slipway ideal for launching small boat, mooring also included. Extensive tarmacadam driveway from Point Road with excellent turning space and parking area.
Services:
Mains water, septic tank and oil fired central heating.
Title:
Freehold
Sale includes:
Carpets, curtains, blinds, dishwasher, kitchen dresser and mirror in shower room.
Property Features:
Stunning sea views.
Private access to foreshore.
Immaculate, contemporary residence.
Energy Performance Indicator: 488.38 kWh/m2/yr
Overall Floor Area: 167m2
For Sale by Private Treaty.
Dennehy Auctioneers are delighted to offer exceptionally rare opportunity to purchase water front property with foreshore access, slipway and mooring. This owner occupied residence boasts stunning views over Corks inner harbour, Cobh and Spike Island. An absolute must see this property is in exception condition throughout. Layout is split level with clear segregation between bedroom quarters and living area.
Accommodation comprises of large reception hall/office,guest W.C, three bedrooms, master ensuite and bathroom. Large sitting room, kitchen/dining room, pantry/utility room.
Front door to reception hall/office, laminate flooring. Large closet, radiator with radiator cover. Views of Cuskinny and Cork€TM inner harbour.
Bedroom One: 3.3 m x 2 x 4.23 m
Laminate flooring, fitted wardrobes, two doubles and vanity. High quality triple glazed sliding door to large roof terrace. Roof terrace with balcony and splendid views over Cork harbour.
Ensuite with tiled floor and walls. Contemporary white suite of corner toilet with dual flush, wash hand basin with mono block chrome tap. Quadrant shower enclosure with sliding glass door and electric shower unit, mirror included.
Bedroom Two: 3.24 m x 3.95 m
Quality laminate flooring, radiator with radiator cover. Walk in closet.
Bedroom Three: 3.76 m x 3.34 m
Laminate flooring, fitted wardrobes, two doubles, floor to ceiling.
Stairs from hallway to lower level living space. Hallway with door to rear garden.
Guest W.C with modern wash hand basin with mono block chrome tap and dual flush toilet.
Sitting Room: 6 m x 4.94 m
Solid oak flooring throughout. Vaulted ceiling with Tudor style exposed beams. Panoramic views over Cork harbour, Cobh and Spike Island. Large inglenook with spalted beech beam mantle and cast iron stove. French doors to patio area.
Kitchen/Dining Room: 9.6 m x 5.1 m
Ceramic tiled flooring throughout. Most attractive hand painted in-frame kitchen. Good array of base units with centre island. Integrated dishwasher, under mounted Belfast sink, solid oak worktop. Freestanding dresser included. Large brick inglenook with provision for range cooker.
Impressive dining room with double width bi-parting sliding doors to large flagstone patio.
Pantry/Utility Room:
Laminate floor. Provision for washing machine and dryer. Counter top and single drainer stainless steel sink. Stainless steel storage and vaulted ceiling.
Outside:
Numerous stone patios with remarkable views of Cork harbour and Spike Island, large lawn, large array of plants and mature shrubberies. Front garden with shingle pathway to cantilevered platform overhanging foreshore. Concrete steps to concrete slipway ideal for launching small boat, mooring also included. Extensive tarmacadam driveway from Point Road with excellent turning space and parking area.
Services:
Mains water, septic tank and oil fired central heating.
Title:
Freehold
Sale includes:
Carpets, curtains, blinds, dishwasher, kitchen dresser and mirror in shower room.
Property Features:
Stunning sea views.
Private access to foreshore.
Immaculate, contemporary residence.
Energy Performance Indicator: 488.38 kWh/m2/yr
| Property Size, m² | 167 |
| Ber Ratings | G |
| Rent / Lease/Sale | For Sale |
| House type | detached |
| Property Type: | House |
| Rooms: | 3 |
| Bathrooms: | 3 |
| Facilities: | Parking |
| Central heating: | Oil |

