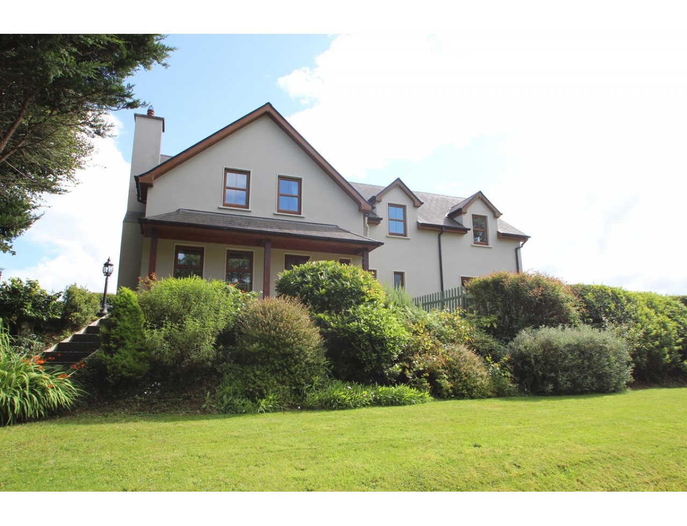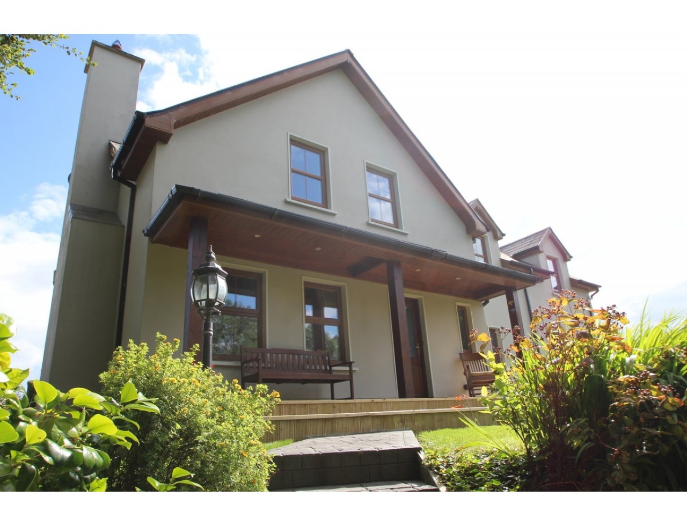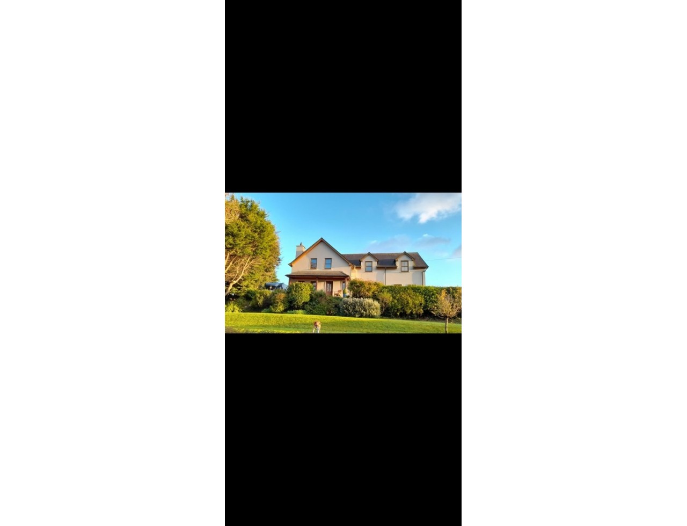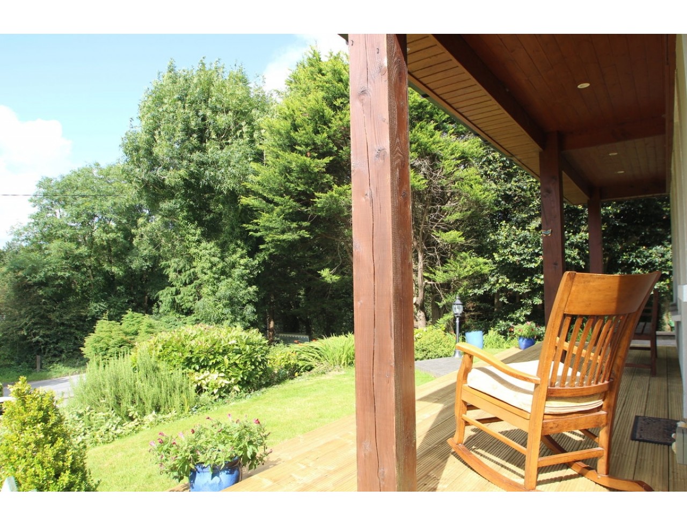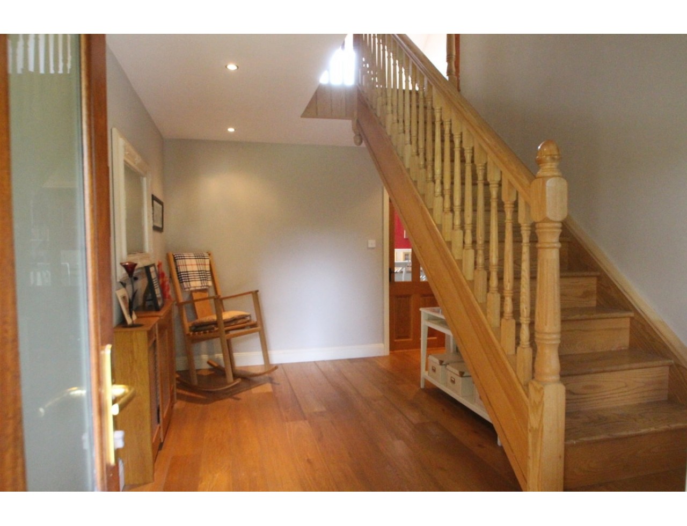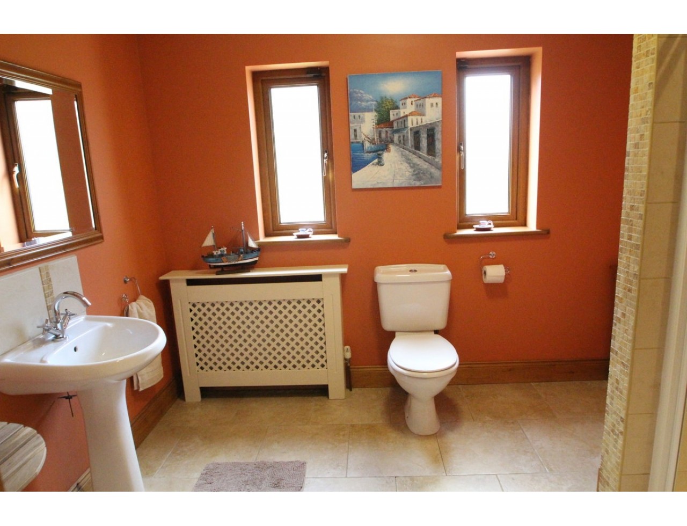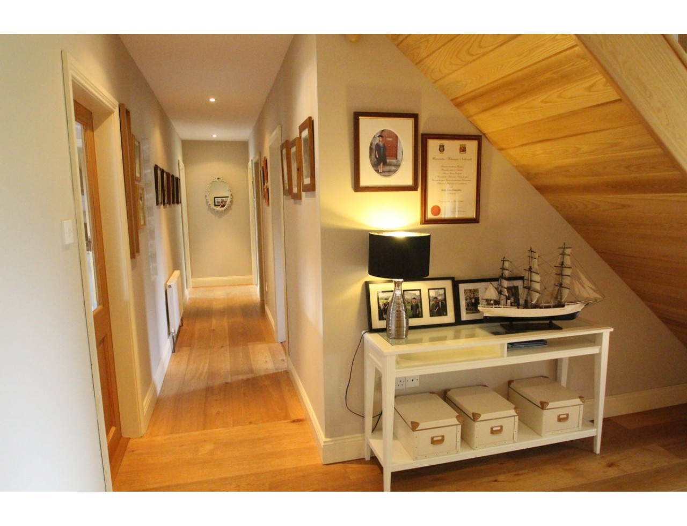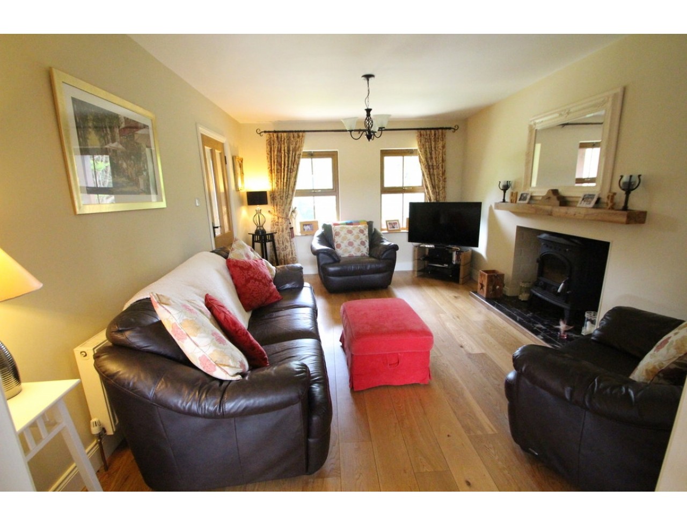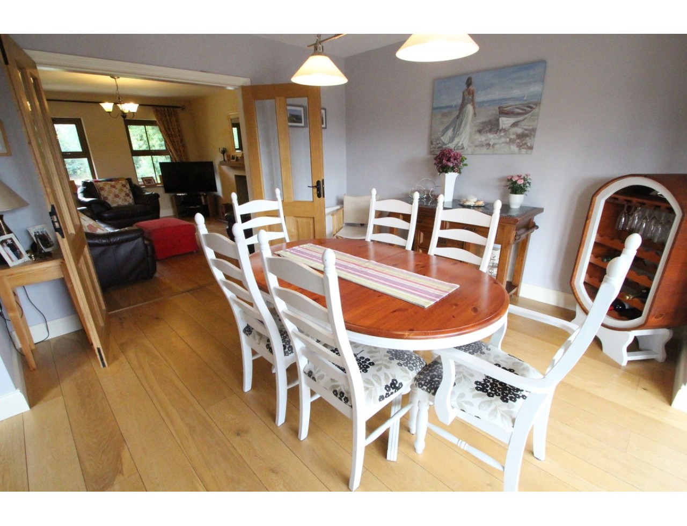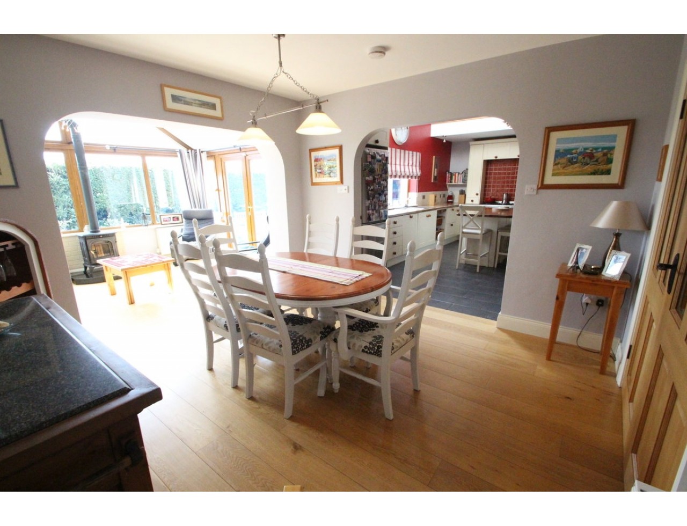Modern detached residence
€545 000
Category:
Residential
Description:
Dennehy Auctioneers are delighted to offer substantial modern detached residence comprising of two floors over basement (255 sq. m.) located on mature, elevated
Add to Favorites
Full Description
Ardnacloughy, Carrigaline, Co. Cork
Sale Type: For Sale by Private Treaty
For Sale by Private Treaty.
Dennehy Auctioneers are delighted to offer substantial modern detached residence comprising of two floors over basement (255 sq. m.) located on mature, elevated. Landscaped site with easy access to Cork city, Douglas and approximately 2 km north of Carrigaline town. This property is situated in highly desirable location and is finished to an exceptionally high standard throughout. It is an absolute must see for anyone looking to acquire a detached property on its own grounds on the city side of Carrigaline and offers an exceptionally spacious well planned living space.
Accommodation comprises of ground floor: large reception hall, large sitting room, open plan kitchen/dining/sun lounge, utility, large shower room and two bedrooms. First Floor: Three bedrooms, Master ensuite with complete bathroom suite and separate shower room, large recreational room/gym in basement.
Entrace porch with large decked area and overhang. Solid teak double glazed front door to large reception hall, reception hall with solid oak flooring throughout, wide board, secret nailed. Solid oak staircase with oak newel post, banister and turned spindles to first floor. Corridor to bedroom quarters and access to basement.
Sitting Room: (3.6 m x 5 m)
Solid oak flooring throughout, wide board, secret nailed. Large ingle nook. 14 kw cast iron stove with back boiler servicing radiators and hot water, tiled hearth. Double solid oak doors to kitchen/dining room with sun room off.
Kitchen/Dining Room: (9.16 m x 3.68 m)
Beautiful ceramic tiled flooring throughout, centre island and breakfast oak worktop, extensive array of built in units with an array of cream fitted kitchen units with under counter baskets, integrated dishwasher, bowl and a half stainless steel sink. Freestanding six burner range cooker with double oven. Inglenook with tiling over. Integrated extractor hood. Utility off. Utility with ceramic tiled flooring throughout, extensive array of built in cream fitted units, single drainer stainless steel sink with provision for washing machine and dryer, under counter fridge. Large broom closet. Woodgrain PVC double glazed door to rear garden.
Large ope to dining area/sun lounge with solid oak flooring throughout and ope from dining area to sun lounge.
Sun Lounge: (3 m x 4 m)
Cast iron stove on granite hearth, woodgrain PVC windows and doors throughout. French doors to rear patio. Vaulted ceiling.
Features include gallery to first floor landing with vaulted ceiling and Velux roof light.
Shower Room: (2.43 m x 3 m)
Ceramic tiled flooring throughout, extensive modern bathroom ware including dual flush toilet,
Freestanding wash hand basin with mono block chrome mixer tap and pedestal. Large double shower enclosure with sliding shower door and mains shower fitting with drencher head.
Bedroom One Downstairs: (3.8 m x 3.33 m)
Carpeted, wood grain PVC double glazed French doors to rear patio.
Bedroom Two Downstairs:
Solid oak flooring, secret nailed.
First floor: Large landing with semi-solid oak flooring throughout and gallery over kitchen with pine balustrade.
Bedroom One: (4.97 m x 6.21 m)
Oak flooring, secret nailed. Large ensuite.
Ceramic tiled floor, full bathroom suite including corner Jacuzzi bath with tiling over, modern white suite of wash hand basin and pedestal with mono block chrome tap, dual flush toilet, quadrant shower enclosure with sliding shower doors, tiled walls and electric shower unit. Shower with LED inset wall lighting.
Bedroom Two: (3.6 m x 4.4 m)
Semi-solid Cherrywood flooring throughout.
Bedroom Three: (3.67 m x 4.4 m)
Carpeted.
Large Shower room with ceramic tiled floor, modern white suite of dual flush toilet, wash hand basin and pedestal, corner shower enclosure with electric shower unit and tiled walls.
Separate walk in hot press with Velux roof light. Extensive shelving, and storage area, factory insulated copper cylinder, dual immersion.
Stunning steel spiral stairs to basement/recreational area/gym.
Basement/Recreational Area/Gym. (21.8 sq. m)
Comprising of two rooms with ope dividing.
Room one: (7.95 m x 3.5 m)
Ope way to room two.
Room two: (6.23 m x 3.5 m)
Carpeted, recessed lighting, currently occupied as a gym. Offers excellent potential for children€TM recreational room, separate studio apartment living. The area also has a door for outside access.
Outside:
Large south facing concrete printed rear patio. Ideal suntrap and outside eating area.
Block constructed detached garage (6.3 m x 4.5 m): Up and over door, personnel door also houses relatively new condenser oil burner. Full vehicular access to rear of house. Large lawn directly in front of property with lower terrace. Property is set well back from main road.
Services:
Mains water and biocycle treatment plant.
Title:
Freehold.
BER Details:
C1
BER No: 112540372
Energy Performance Indicator: 153.81 kWh/m2/yr
Sale Type: For Sale by Private Treaty
For Sale by Private Treaty.
Dennehy Auctioneers are delighted to offer substantial modern detached residence comprising of two floors over basement (255 sq. m.) located on mature, elevated. Landscaped site with easy access to Cork city, Douglas and approximately 2 km north of Carrigaline town. This property is situated in highly desirable location and is finished to an exceptionally high standard throughout. It is an absolute must see for anyone looking to acquire a detached property on its own grounds on the city side of Carrigaline and offers an exceptionally spacious well planned living space.
Accommodation comprises of ground floor: large reception hall, large sitting room, open plan kitchen/dining/sun lounge, utility, large shower room and two bedrooms. First Floor: Three bedrooms, Master ensuite with complete bathroom suite and separate shower room, large recreational room/gym in basement.
Entrace porch with large decked area and overhang. Solid teak double glazed front door to large reception hall, reception hall with solid oak flooring throughout, wide board, secret nailed. Solid oak staircase with oak newel post, banister and turned spindles to first floor. Corridor to bedroom quarters and access to basement.
Sitting Room: (3.6 m x 5 m)
Solid oak flooring throughout, wide board, secret nailed. Large ingle nook. 14 kw cast iron stove with back boiler servicing radiators and hot water, tiled hearth. Double solid oak doors to kitchen/dining room with sun room off.
Kitchen/Dining Room: (9.16 m x 3.68 m)
Beautiful ceramic tiled flooring throughout, centre island and breakfast oak worktop, extensive array of built in units with an array of cream fitted kitchen units with under counter baskets, integrated dishwasher, bowl and a half stainless steel sink. Freestanding six burner range cooker with double oven. Inglenook with tiling over. Integrated extractor hood. Utility off. Utility with ceramic tiled flooring throughout, extensive array of built in cream fitted units, single drainer stainless steel sink with provision for washing machine and dryer, under counter fridge. Large broom closet. Woodgrain PVC double glazed door to rear garden.
Large ope to dining area/sun lounge with solid oak flooring throughout and ope from dining area to sun lounge.
Sun Lounge: (3 m x 4 m)
Cast iron stove on granite hearth, woodgrain PVC windows and doors throughout. French doors to rear patio. Vaulted ceiling.
Features include gallery to first floor landing with vaulted ceiling and Velux roof light.
Shower Room: (2.43 m x 3 m)
Ceramic tiled flooring throughout, extensive modern bathroom ware including dual flush toilet,
Freestanding wash hand basin with mono block chrome mixer tap and pedestal. Large double shower enclosure with sliding shower door and mains shower fitting with drencher head.
Bedroom One Downstairs: (3.8 m x 3.33 m)
Carpeted, wood grain PVC double glazed French doors to rear patio.
Bedroom Two Downstairs:
Solid oak flooring, secret nailed.
First floor: Large landing with semi-solid oak flooring throughout and gallery over kitchen with pine balustrade.
Bedroom One: (4.97 m x 6.21 m)
Oak flooring, secret nailed. Large ensuite.
Ceramic tiled floor, full bathroom suite including corner Jacuzzi bath with tiling over, modern white suite of wash hand basin and pedestal with mono block chrome tap, dual flush toilet, quadrant shower enclosure with sliding shower doors, tiled walls and electric shower unit. Shower with LED inset wall lighting.
Bedroom Two: (3.6 m x 4.4 m)
Semi-solid Cherrywood flooring throughout.
Bedroom Three: (3.67 m x 4.4 m)
Carpeted.
Large Shower room with ceramic tiled floor, modern white suite of dual flush toilet, wash hand basin and pedestal, corner shower enclosure with electric shower unit and tiled walls.
Separate walk in hot press with Velux roof light. Extensive shelving, and storage area, factory insulated copper cylinder, dual immersion.
Stunning steel spiral stairs to basement/recreational area/gym.
Basement/Recreational Area/Gym. (21.8 sq. m)
Comprising of two rooms with ope dividing.
Room one: (7.95 m x 3.5 m)
Ope way to room two.
Room two: (6.23 m x 3.5 m)
Carpeted, recessed lighting, currently occupied as a gym. Offers excellent potential for children€TM recreational room, separate studio apartment living. The area also has a door for outside access.
Outside:
Large south facing concrete printed rear patio. Ideal suntrap and outside eating area.
Block constructed detached garage (6.3 m x 4.5 m): Up and over door, personnel door also houses relatively new condenser oil burner. Full vehicular access to rear of house. Large lawn directly in front of property with lower terrace. Property is set well back from main road.
Services:
Mains water and biocycle treatment plant.
Title:
Freehold.
BER Details:
C1
BER No: 112540372
Energy Performance Indicator: 153.81 kWh/m2/yr
| Property Size, m² | 255 |
| Ber Ratings | C1 |
| Rent / Lease/Sale | For Sale |
| House type | detached |
| Property Type: | House |
| Rooms: | 5 |
| Development | Pre- Owned |
| Bathrooms: | 3 |

