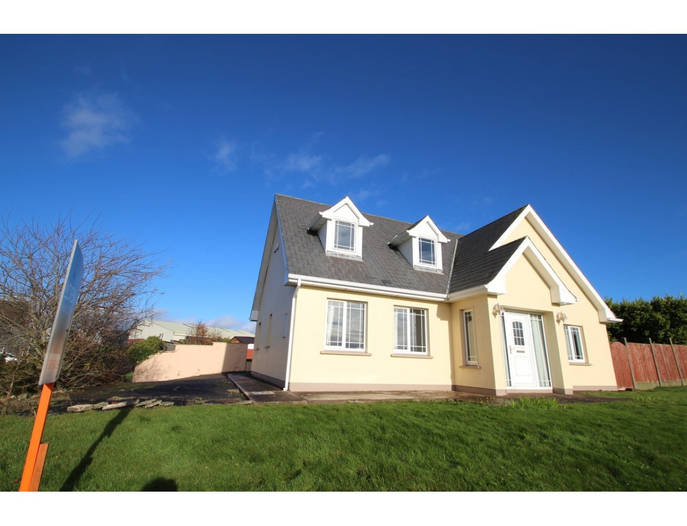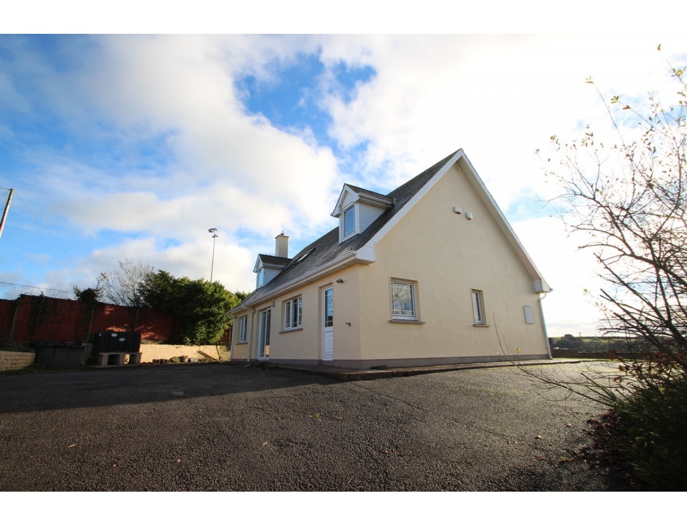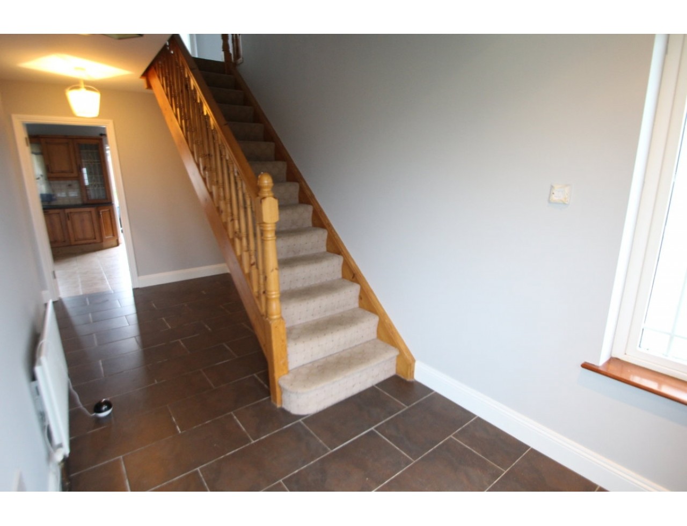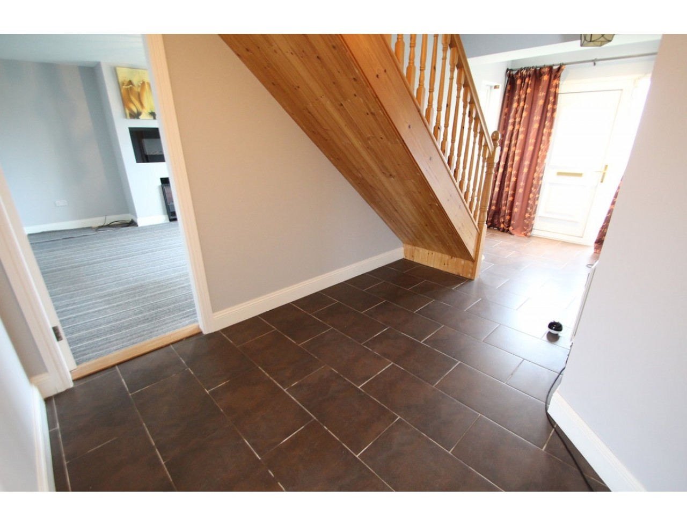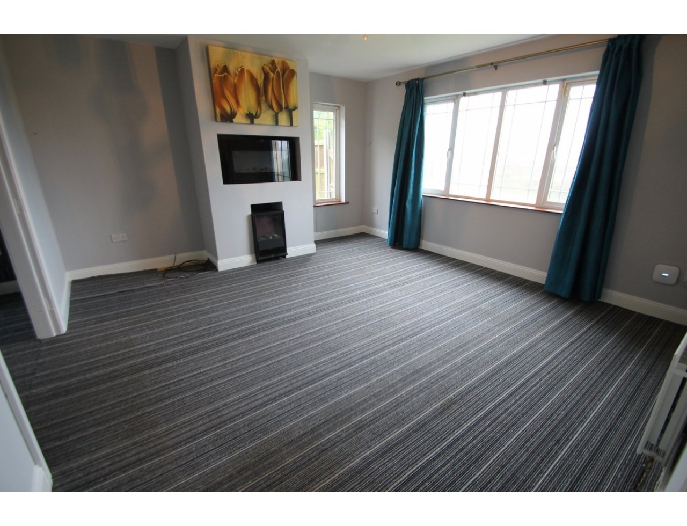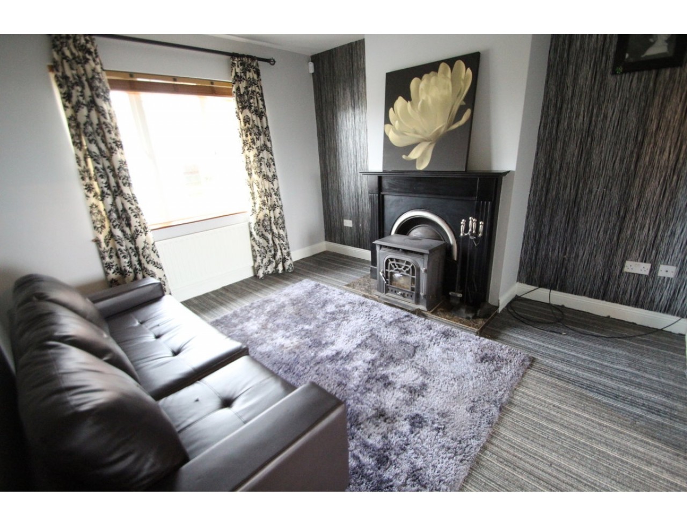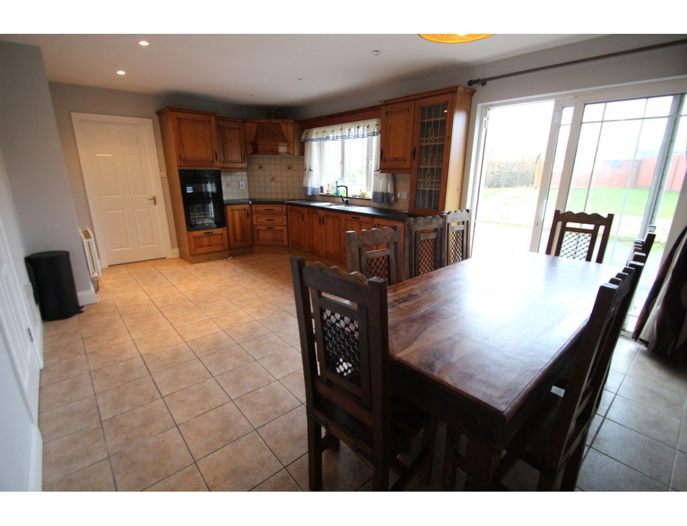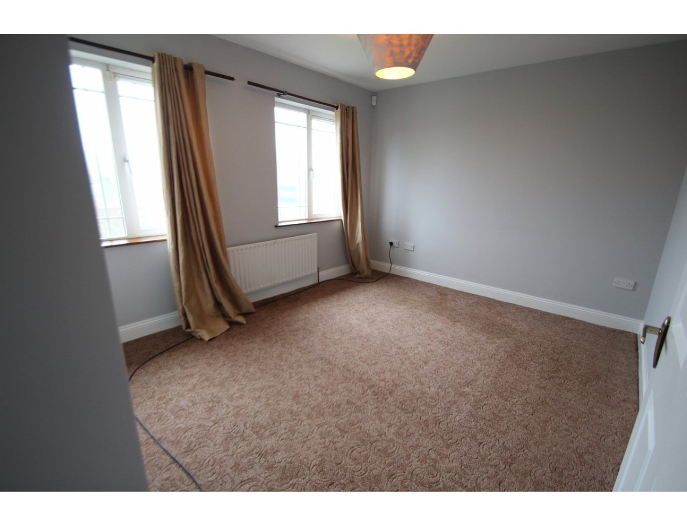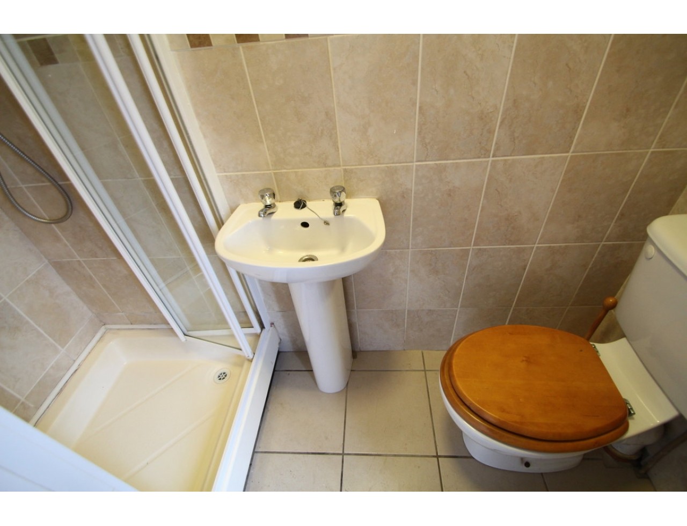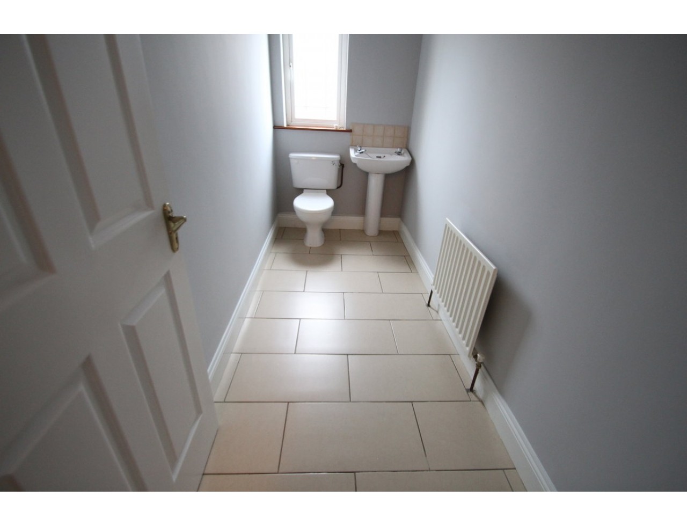Modern 4/5 Bedroom Dormer residence
€420 000
Category:
Residential
Description:
Dennehy Auctioneers are delighted to offer excellent modern 4/5 Bedroom detached Dormer residence located in small upmarket development.
Add to Favorites
Full Description
5 Brookdale, Riverstick, Co. Cork
Sale Type: For Sale by Private Treaty
Overall Floor Area: 175m2
Dennehy Auctioneers are delighted to offer excellent modern 4/5 Bedroom detached Dormer residence located in small upmarket development of one off similar residences. This superb property is only a two minute walk of the attractive village of Riverstick and offers easy access to Cork City and Kinsale with excellent public transport. The residence is spacious and has a well planned interior and also boasts a large west facing rear garden together with ample parking and turning space. Front garden offers delightful views of surrounding countryside.
An absolute must see property.
Accommodation Comprises of: (Ground Floor) Reception Hall, Sitting Room, Family Room, Kitchen/Dining Room, Utility, Downstairs Bedroom (en-suite) Guest W.C. (First Floor) Four Bedrooms, Bathroom (access to Bathroom from landing and Bedroom 1)
Reception Hall: uPVC Double Glazed Front Door with Double glass side panels, Reception is large with tiled floor, Stairs to First Floor (carpeted) pine Newwl Posts and turned spindles.
Sitting Room: 4.66m x 4.27m Carpet, Chimney Breast with Ope for stove or fireplace, Double door ope to family Room.
Family Room: 3.83m x 3.3m Carpet, Chimney breast with Arched cast iron fireplace, Freestanding cast iron stove on hearth.
Kitchen/Dining Room: 6.21m x 3.87m Ceramic tiled floor throughout, Patio Sliding Door, Extensive fitted kitchen (solid wood pine) with large array of base and wall mounted units. Base units include integrated dishwasher and built in eye level double oven, ceramic Hob, Bowl and a Half fitted stainless steel sink. Tiling over extensive worktop. Excellent array of Wall mounted units with display unit and integrated extractor hood with decorative canopy.
Utility: £.4m x 1.8m Tiled Floor, White Aluminium door to rear Garden, Provision for washing machine, Window
Very large downstairs W.C. (3.35m x 1.35m) with white suite of toilet and wash hand basin with pedestal tiled Floor
Downstairs Bedroom: 4.4m x 3.23 Carpet, en-suite off with tiled walls ans floor, white suite of toilet wash ahand basin and shower enclosure with bi-folding doors and electric shower unit.
First Floor
Large first Floor Landing with Walk-in Hot press, Battened out and factory insulated copper cylinder with duel immersion.
Bedroom 1: 3.55m x 4.53m Carpet (Direct acces to main bathroom)
Bedroom 2: 4.42m x 3m Carpet
Bedroom 3: 5.81m x 3m Carpet
Berroom 4: 2.97m x 4.55m carpet
Bathroom (Large) tiled throughout with full suite (white) of Corner shower with electric shower unit, Corner jacuzzi Bath,
Toilet and wash hand basin, Tiled walls and floor. Access to landing and Bedroom 1
Outside: Large Front Garden with lawn, lovely countryside views, Large rear garden with (west Facing) with lawn and wooden garden shed,
Tarmacadam driveway with ample parking and turning space
Services: Mains Water, Mains Sewer, Mains Electricty,
Heating: Oil Fired Central Heating servicing Radiators
Title: Freehold
Property Features:
Short Walk to Village and Public Transport
Spacious Residence
Attractive Countryside Views
Weast Facing Rear Garden
Property Facilities:
Parking
Oil Fired Central Heating
BER Details:
C1
BER No: 113512263
Energy Performance Indicator: 159.0 kWh/m2/yr
Sale Type: For Sale by Private Treaty
Overall Floor Area: 175m2
Dennehy Auctioneers are delighted to offer excellent modern 4/5 Bedroom detached Dormer residence located in small upmarket development of one off similar residences. This superb property is only a two minute walk of the attractive village of Riverstick and offers easy access to Cork City and Kinsale with excellent public transport. The residence is spacious and has a well planned interior and also boasts a large west facing rear garden together with ample parking and turning space. Front garden offers delightful views of surrounding countryside.
An absolute must see property.
Accommodation Comprises of: (Ground Floor) Reception Hall, Sitting Room, Family Room, Kitchen/Dining Room, Utility, Downstairs Bedroom (en-suite) Guest W.C. (First Floor) Four Bedrooms, Bathroom (access to Bathroom from landing and Bedroom 1)
Reception Hall: uPVC Double Glazed Front Door with Double glass side panels, Reception is large with tiled floor, Stairs to First Floor (carpeted) pine Newwl Posts and turned spindles.
Sitting Room: 4.66m x 4.27m Carpet, Chimney Breast with Ope for stove or fireplace, Double door ope to family Room.
Family Room: 3.83m x 3.3m Carpet, Chimney breast with Arched cast iron fireplace, Freestanding cast iron stove on hearth.
Kitchen/Dining Room: 6.21m x 3.87m Ceramic tiled floor throughout, Patio Sliding Door, Extensive fitted kitchen (solid wood pine) with large array of base and wall mounted units. Base units include integrated dishwasher and built in eye level double oven, ceramic Hob, Bowl and a Half fitted stainless steel sink. Tiling over extensive worktop. Excellent array of Wall mounted units with display unit and integrated extractor hood with decorative canopy.
Utility: £.4m x 1.8m Tiled Floor, White Aluminium door to rear Garden, Provision for washing machine, Window
Very large downstairs W.C. (3.35m x 1.35m) with white suite of toilet and wash hand basin with pedestal tiled Floor
Downstairs Bedroom: 4.4m x 3.23 Carpet, en-suite off with tiled walls ans floor, white suite of toilet wash ahand basin and shower enclosure with bi-folding doors and electric shower unit.
First Floor
Large first Floor Landing with Walk-in Hot press, Battened out and factory insulated copper cylinder with duel immersion.
Bedroom 1: 3.55m x 4.53m Carpet (Direct acces to main bathroom)
Bedroom 2: 4.42m x 3m Carpet
Bedroom 3: 5.81m x 3m Carpet
Berroom 4: 2.97m x 4.55m carpet
Bathroom (Large) tiled throughout with full suite (white) of Corner shower with electric shower unit, Corner jacuzzi Bath,
Toilet and wash hand basin, Tiled walls and floor. Access to landing and Bedroom 1
Outside: Large Front Garden with lawn, lovely countryside views, Large rear garden with (west Facing) with lawn and wooden garden shed,
Tarmacadam driveway with ample parking and turning space
Services: Mains Water, Mains Sewer, Mains Electricty,
Heating: Oil Fired Central Heating servicing Radiators
Title: Freehold
Property Features:
Short Walk to Village and Public Transport
Spacious Residence
Attractive Countryside Views
Weast Facing Rear Garden
Property Facilities:
Parking
Oil Fired Central Heating
BER Details:
C1
BER No: 113512263
Energy Performance Indicator: 159.0 kWh/m2/yr
| Property Size, m² | 175 |
| Ber Ratings | C1 |
| Rent / Lease/Sale | For Sale |
| House type | detached |
| Property Type: | House |
| Rooms: | 5 |
| Development | Pre- Owned |
| Bathrooms: | 3 |
| Facilities: | Parking |
| Central heating: | Oil |

