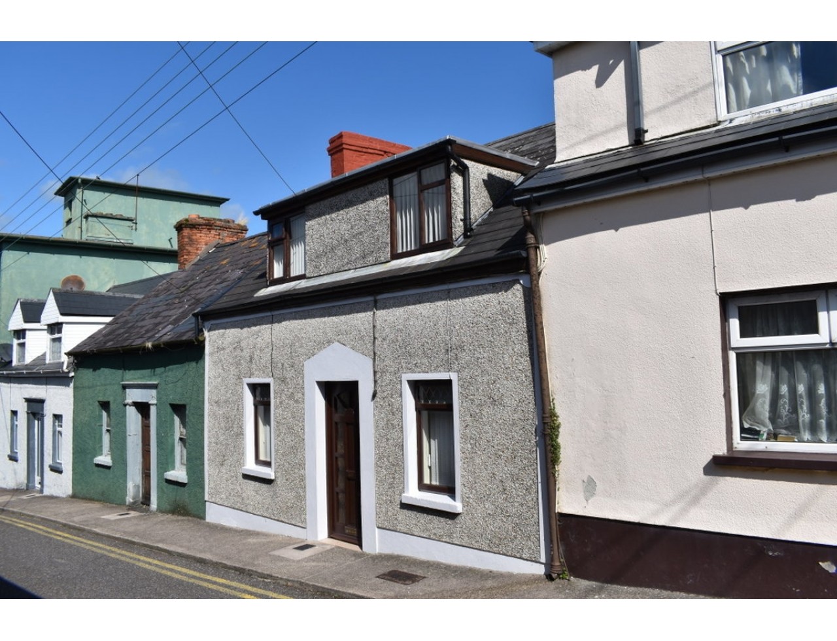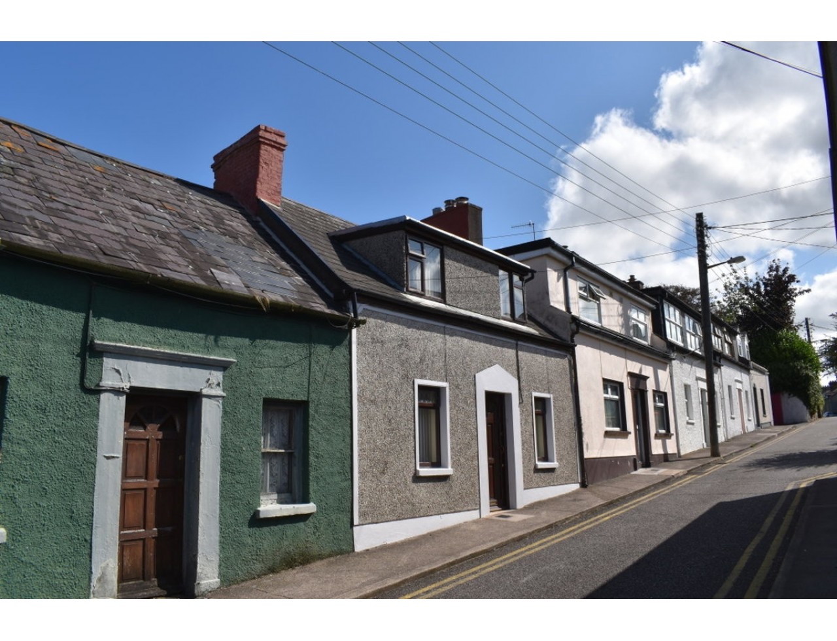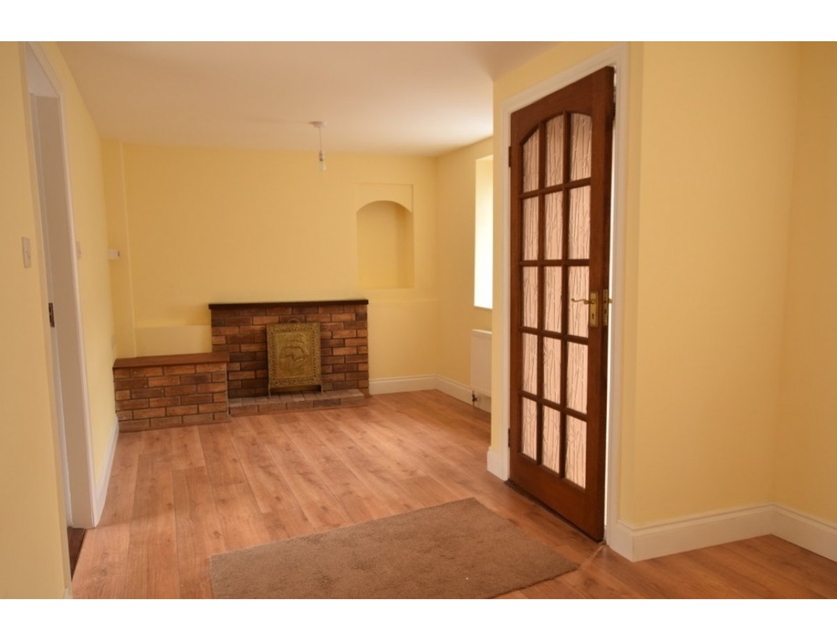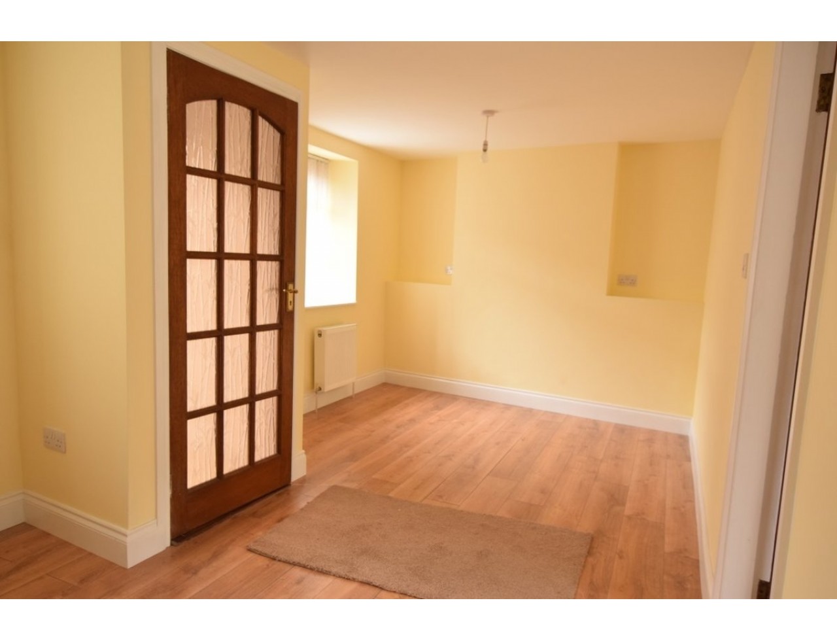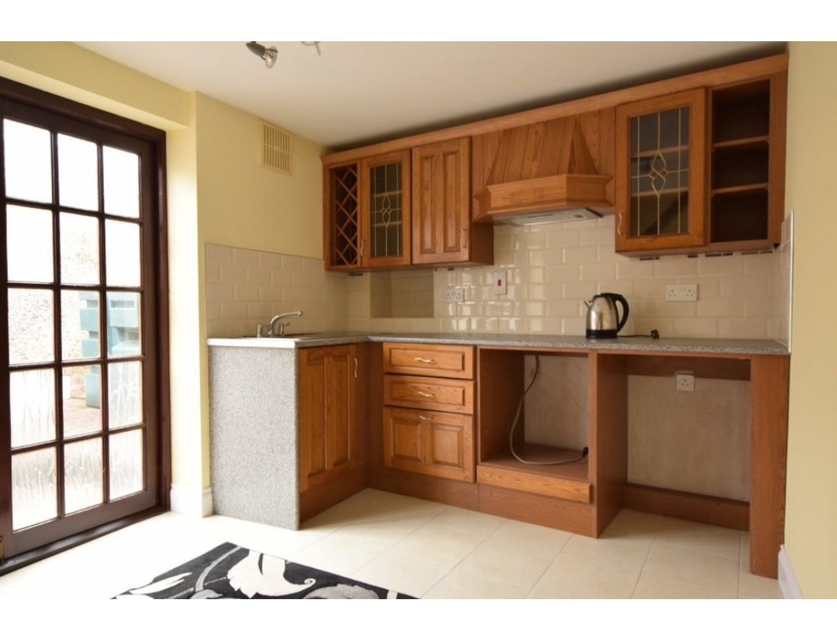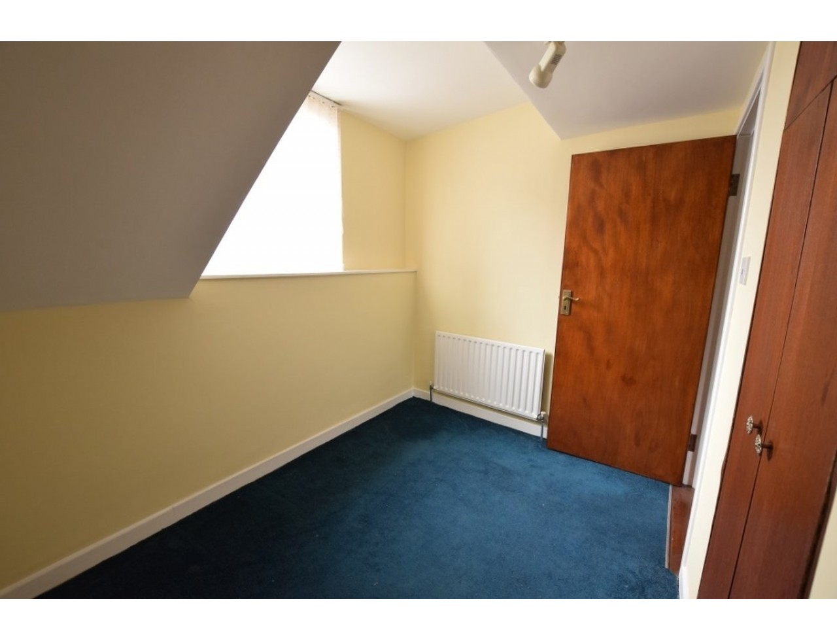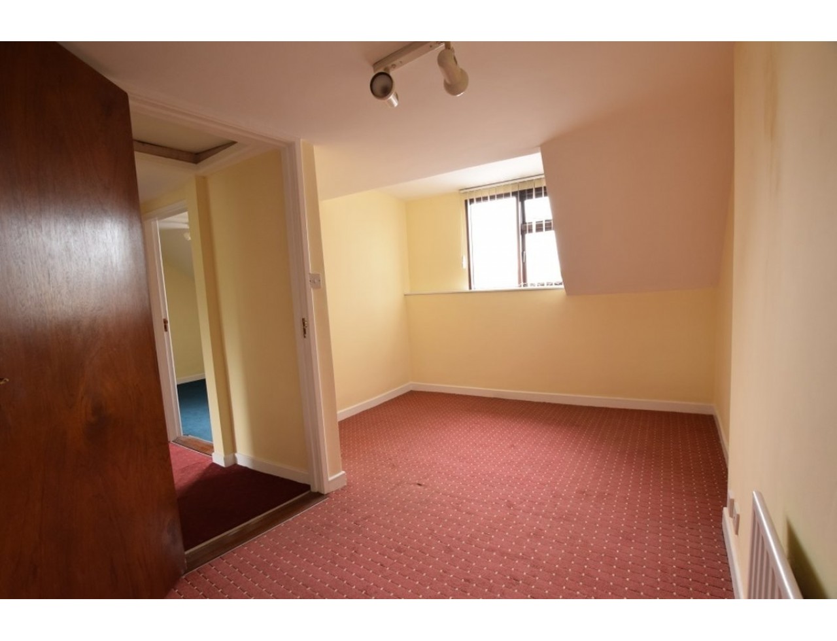Mid-terrace dormer bungalow
€195 000
Category:
Residential
Description:
ERA Downey McCarthy are delighted to launch to the market this well-maintained, mid-terrace dormer bungalow.
Add to Favorites
Full Description
36 Windmill Road, Co. Cork
Sale Type: For Sale by Private Treaty
Overall Floor Area: 67m2
ERA Downey McCarthy are delighted to launch to the market this well-maintained, mid-terrace dormer bungalow. The property is well located, within convenient walking distance of the city centre and all amenities. The house has been tastefully decorated and there is an enclosed patio area to the rear. This property represents a most attractive opportunity for both first-time buyers and investors.
Accommodation:
Entrance Lobby:
The entrance lobby has tile flooring and glazed panel door to living room.
Living Room:
A bright living room includes two ceiling lights, two windows to the front of the property with blinds and two radiators. Other features include an open fireplace with red brick surround, 8 power points, one television point, timber floor covering and a glazed panel door to the kitchen.
Kitchen:
The kitchen has one four-spot ceiling light fitting, one smoke alarm and one radiator, access to the stairs and under-stair storage. There are fitted wall and floor units, a stainless steel sink and an attractive tile floor covering. Other features include a hot press with shelving, 5 power points and glazed double doors which lead out to a patio at the rear of the property.
Shower Room:
The room has one centre light fitting, one radiator and one window to the rear. The shower room suite includes one W.C, one wash hand basin on a fitted storage unit and one electric Triton T80i shower. Other features include a tile floor and a tile splash back around the sink area.
Bedroom 1:
Bedroom 1 has one centre light fitting, one dormer window to the rear of the property, one radiator, two power points, one television point and carpet floor covering.
Bedroom 2:
Bedroom 2 has a two-spot ceiling light fitting, one dormer window with blind to the front of the property, one single built-in wardrobe with shelving, one radiator, two power points, one television point and carpet floor covering.
Bedroom 3:
This bedroom has a two-spot ceiling light fitting, one dormer window to the front with blind, one radiator, three power points, one television point and carpet floor covering.
Utility Room:
To the rear of the house, the utility room is accessed from the patio and has a fully tiled floor, plumbing for a washing machine, two power points and one ceiling light.
Directions:
Please see Eircode T12 X3F9 for directions.
Disclaimer:
The above details are for guidance only and do not form part of any contract. They have been prepared with care but we are not responsible for any inaccuracies. All descriptions, dimensions, references to condition and necessary permission for use and occupation, and other details are given in good faith and are believed to be correct but any intending purchaser or tenant should not rely on them as statements or representations of fact but must satisfy himself / herself by inspection or otherwise as to the correctness of each of them. In the event of any inconsistency between these particulars and the contract of sale, the latter shall prevail. The details are issued on the understanding that all negotiations on any property are conducted through this office.
Property Features:
Attractive central location
Approx. 66.79 m² / 719 ft²
Oil fired central heating
Patio area to the rear with a separate utility room
Excellent decorative order throughout
Property Facilities
Oil Fired Central Heating
BER Details:
BER No: 112349691
Energy Performance Indicator: 351.36 kWh/m2/yr
Sale Type: For Sale by Private Treaty
Overall Floor Area: 67m2
ERA Downey McCarthy are delighted to launch to the market this well-maintained, mid-terrace dormer bungalow. The property is well located, within convenient walking distance of the city centre and all amenities. The house has been tastefully decorated and there is an enclosed patio area to the rear. This property represents a most attractive opportunity for both first-time buyers and investors.
Accommodation:
Entrance Lobby:
The entrance lobby has tile flooring and glazed panel door to living room.
Living Room:
A bright living room includes two ceiling lights, two windows to the front of the property with blinds and two radiators. Other features include an open fireplace with red brick surround, 8 power points, one television point, timber floor covering and a glazed panel door to the kitchen.
Kitchen:
The kitchen has one four-spot ceiling light fitting, one smoke alarm and one radiator, access to the stairs and under-stair storage. There are fitted wall and floor units, a stainless steel sink and an attractive tile floor covering. Other features include a hot press with shelving, 5 power points and glazed double doors which lead out to a patio at the rear of the property.
Shower Room:
The room has one centre light fitting, one radiator and one window to the rear. The shower room suite includes one W.C, one wash hand basin on a fitted storage unit and one electric Triton T80i shower. Other features include a tile floor and a tile splash back around the sink area.
Bedroom 1:
Bedroom 1 has one centre light fitting, one dormer window to the rear of the property, one radiator, two power points, one television point and carpet floor covering.
Bedroom 2:
Bedroom 2 has a two-spot ceiling light fitting, one dormer window with blind to the front of the property, one single built-in wardrobe with shelving, one radiator, two power points, one television point and carpet floor covering.
Bedroom 3:
This bedroom has a two-spot ceiling light fitting, one dormer window to the front with blind, one radiator, three power points, one television point and carpet floor covering.
Utility Room:
To the rear of the house, the utility room is accessed from the patio and has a fully tiled floor, plumbing for a washing machine, two power points and one ceiling light.
Directions:
Please see Eircode T12 X3F9 for directions.
Disclaimer:
The above details are for guidance only and do not form part of any contract. They have been prepared with care but we are not responsible for any inaccuracies. All descriptions, dimensions, references to condition and necessary permission for use and occupation, and other details are given in good faith and are believed to be correct but any intending purchaser or tenant should not rely on them as statements or representations of fact but must satisfy himself / herself by inspection or otherwise as to the correctness of each of them. In the event of any inconsistency between these particulars and the contract of sale, the latter shall prevail. The details are issued on the understanding that all negotiations on any property are conducted through this office.
Property Features:
Attractive central location
Approx. 66.79 m² / 719 ft²
Oil fired central heating
Patio area to the rear with a separate utility room
Excellent decorative order throughout
Property Facilities
Oil Fired Central Heating
BER Details:
BER No: 112349691
Energy Performance Indicator: 351.36 kWh/m2/yr
| Property Size, m² | 67 |
| Ber Ratings | E2 |
| Rent / Lease/Sale | For Sale |
| Property Type: | Bungalow |
| House type | terrace |
| Rooms: | 3 |
| Development | Pre- Owned |
| Bathrooms: | 1 |
| Central heating: | Oil |

