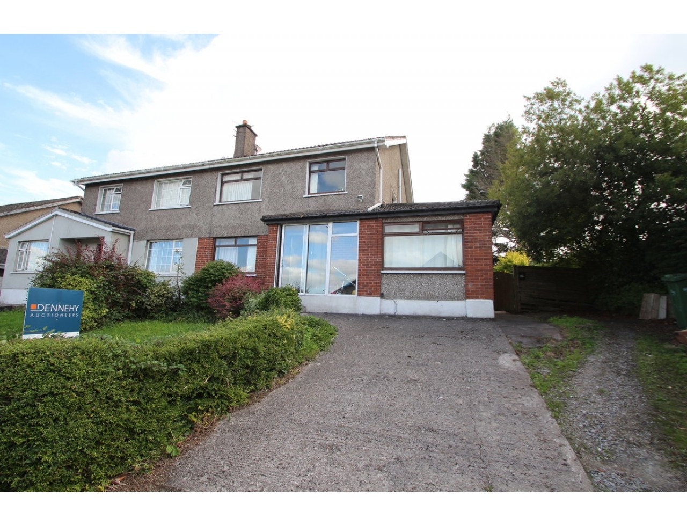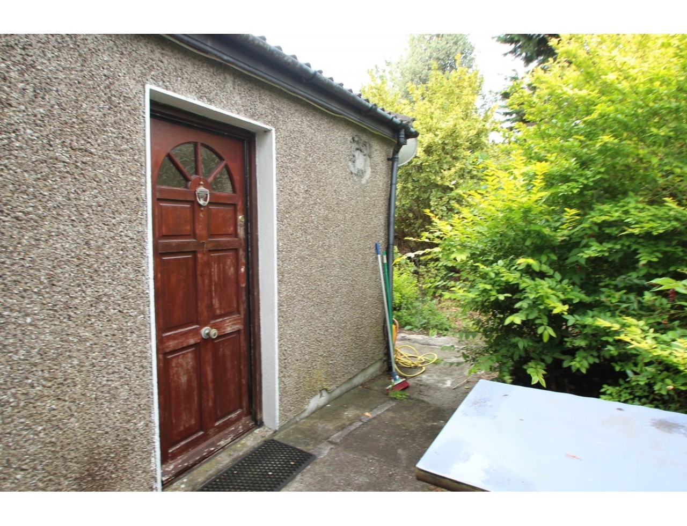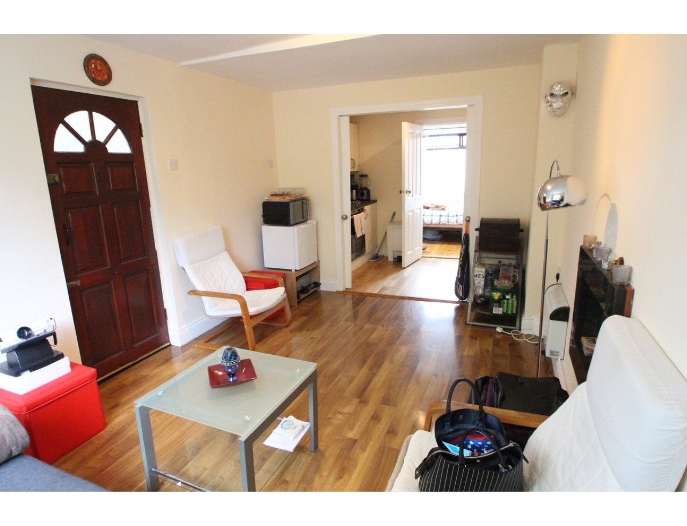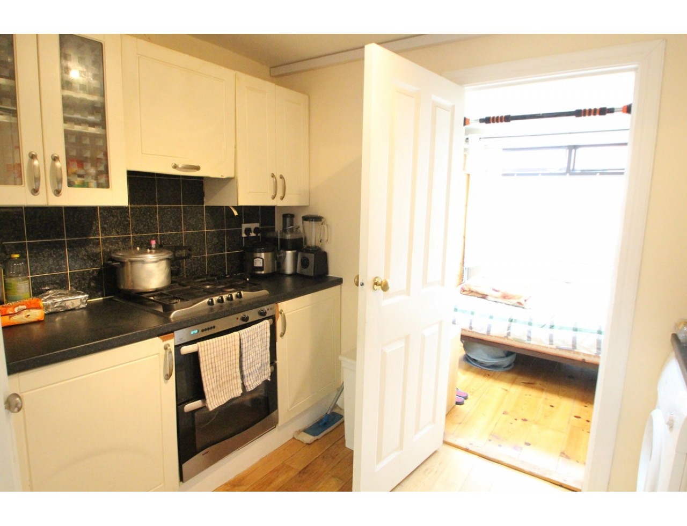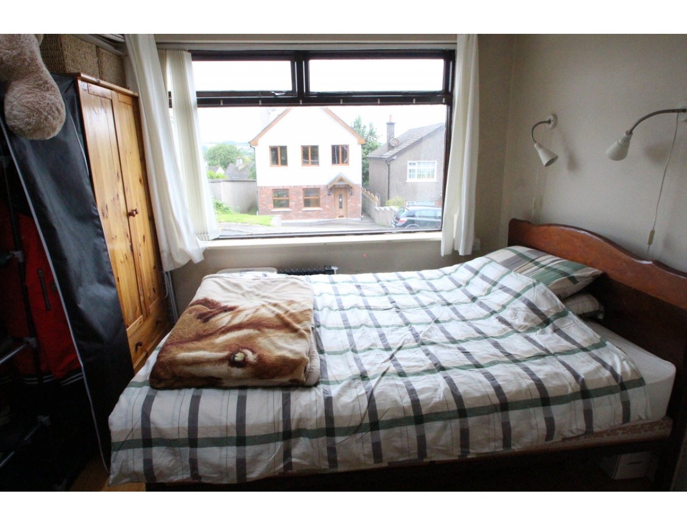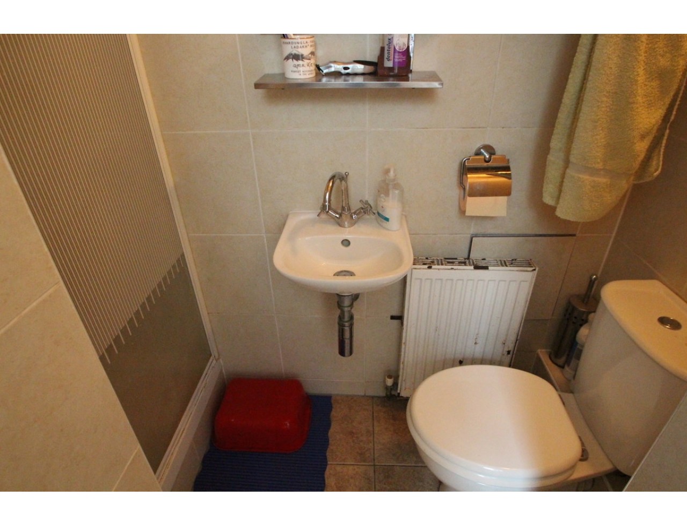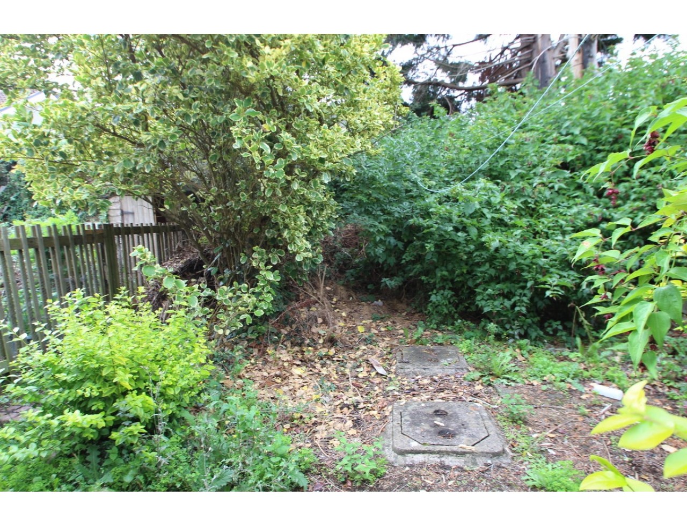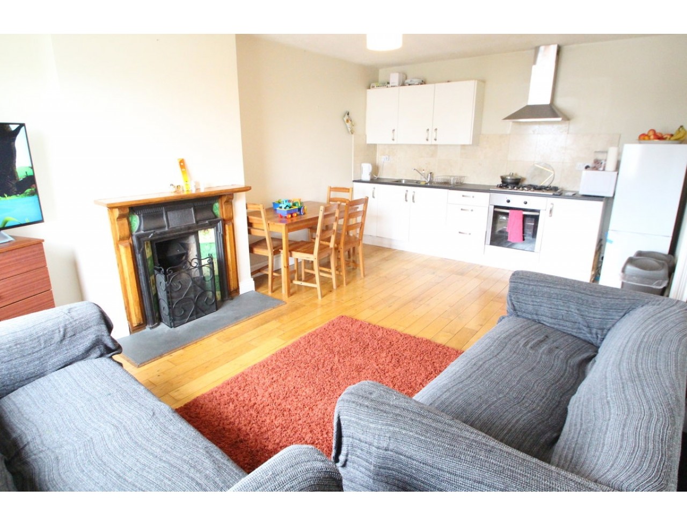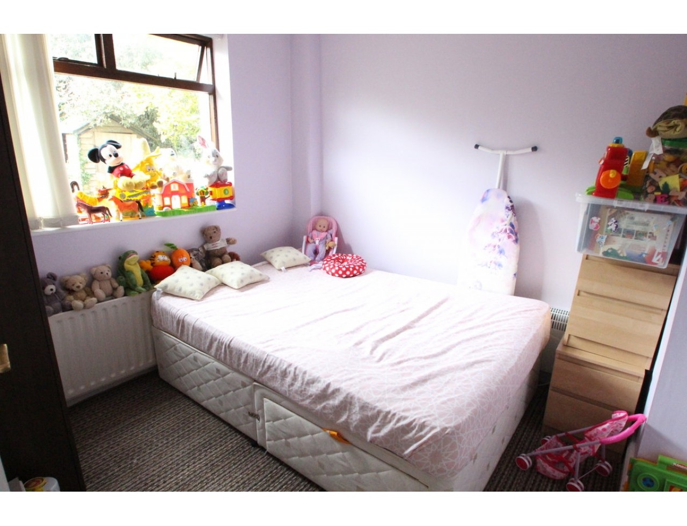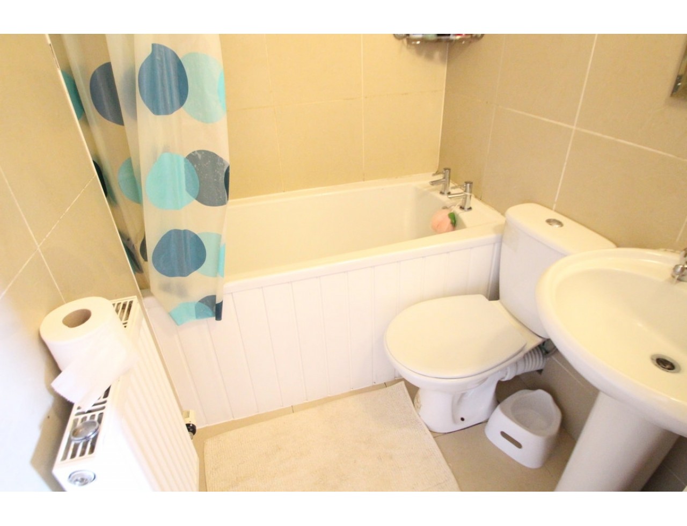Four bedroom semi-detached residence
€275 000
Category:
Residential
Description:
Dennehy Auctioneers are delighted to offer family home/investment property/development opportunity.
Add to Favorites
Full Description
57 Liosbourne, Carrigaline, Co. Cork
Sale Type: For Sale by Private Treaty
For Sale by Private Treaty.
Dennehy Auctioneers are delighted to offer family home/investment property/development opportunity. This four bedroom semi-detached two store residence is currently laid out in three apartments. Two in the main house and one with separate entrance and own garden in garage conversion. This is done without the benefit of planning permission. Alterations were carried out approximately twelve years ago. Current rental yield: €27,300 per annum.
Planning permission for the demolition of the garage conversation and the construction of a detached two storey house (109 sq. m) on this space together with the side garden was granted in 2007.
Planning number: 07/8316
This property also offers the opportunity to easily convert back to a four bedroom semi (an end house with big side garden).
Ground Floor Apartment: (27.87 sq. m) Former garage conversion with own entrance from side garden.
Solid teak front door.
Open plan kitchen/dining/living room: (3m x 3.6 m)
Dining /living area has oak laminate flooring. Three seater couch and arm chair.
Kitchen area has solid oak flooring, fridge and microwave. Fitted kitchen with gas hob and integrated oven, wall mounted units with extractor hood, tiling over work top. Bedroom off.
Bedroom (ensuite): (2.72 m x 3m)
Solid pitch pine flooring, free standing pine wardrobe, double bed and bedside locker.
Ensuite with tiled floor, tiled walls, toilet wash hand basin, shower enclosure with electric shower unit and glass door.
Services:
Electric heating.
Main House:
Ground Floor Apartment: (57.22 sq. m)
Double glazed white aluminium sliding door to front porch, solid teak front door and glass side panel to large reception hall. Reception hall with oak flooring. Carpeted stairs to first floor.
Doorway to first floor apartment.
Kitchen/dining /living room: (3.66 m x 5.6 m)
Solid oak flooring, open fireplace with tile and cast iron surround.
Built in fitted kitchen with bowl and a half stainless steel sink, gas hob, under counter oven, fridge-freezer, microwave, tiling over work top, wall mounted units and stainless steel canopy style extractor hood.
Carpeted corridor, closet with provision for washing machine.
Bathroom with suite of toilet, wash hand basin, pedestal and bath, tiled walls and tiled floor.
Bedroom One: (3.68 m x 3.2 m)
Carpeted, double bed and freestanding wardrobe. Double glazed white aluminium sliding door to rear garden.
Bedroom Two: (2.7 m x 2.9 m)
Carpeted, double bed.
Outside:
Large south facing rear garden with flagstone patio and wooden shed. Block constructed outhouse housing a new boiler (1 year old).
Carpeted stairs to first floor, carpeted landing.
Services:
Natural gas central heating with own boiler.
First Floor Apartment: (57.22 sq. m)
Living room: (3.15 m x 3.18)
Two seater couch, large closet.
Kitchen: (2.18 m x 3.24 m)
Maple laminate flooring, built in units with single drainer stainless steel sink, gas hob, under counter oven, fridge-freezer, washing machine, tiling over worktop good array of wall mounted units and stainless steel cavity style extractor hood. Kitchen table and two chairs.
Bedroom One: (3.17 m x 3.59 m)
Carpeted, double bed and bedside locker large closet, white suite of toilet, wash hand basin, shower enclosure with sliding shower doors, tiled floor.
Bedroom Two: (2.41 m x 3.25 m)
Carpeted.
Bathroom:
Tiled floor, tiled walls white suite of toilet, wash hand basin and pedestal, bath with glass shower screen and electric shower unit over.
Services:
Natural gas central heating with own boiler.
Title:
Freehold
BER Details:
C1
BER No: 111439568
Energy Performance Indicator: 173.75 kWh/m2/yr
Sale Type: For Sale by Private Treaty
For Sale by Private Treaty.
Dennehy Auctioneers are delighted to offer family home/investment property/development opportunity. This four bedroom semi-detached two store residence is currently laid out in three apartments. Two in the main house and one with separate entrance and own garden in garage conversion. This is done without the benefit of planning permission. Alterations were carried out approximately twelve years ago. Current rental yield: €27,300 per annum.
Planning permission for the demolition of the garage conversation and the construction of a detached two storey house (109 sq. m) on this space together with the side garden was granted in 2007.
Planning number: 07/8316
This property also offers the opportunity to easily convert back to a four bedroom semi (an end house with big side garden).
Ground Floor Apartment: (27.87 sq. m) Former garage conversion with own entrance from side garden.
Solid teak front door.
Open plan kitchen/dining/living room: (3m x 3.6 m)
Dining /living area has oak laminate flooring. Three seater couch and arm chair.
Kitchen area has solid oak flooring, fridge and microwave. Fitted kitchen with gas hob and integrated oven, wall mounted units with extractor hood, tiling over work top. Bedroom off.
Bedroom (ensuite): (2.72 m x 3m)
Solid pitch pine flooring, free standing pine wardrobe, double bed and bedside locker.
Ensuite with tiled floor, tiled walls, toilet wash hand basin, shower enclosure with electric shower unit and glass door.
Services:
Electric heating.
Main House:
Ground Floor Apartment: (57.22 sq. m)
Double glazed white aluminium sliding door to front porch, solid teak front door and glass side panel to large reception hall. Reception hall with oak flooring. Carpeted stairs to first floor.
Doorway to first floor apartment.
Kitchen/dining /living room: (3.66 m x 5.6 m)
Solid oak flooring, open fireplace with tile and cast iron surround.
Built in fitted kitchen with bowl and a half stainless steel sink, gas hob, under counter oven, fridge-freezer, microwave, tiling over work top, wall mounted units and stainless steel canopy style extractor hood.
Carpeted corridor, closet with provision for washing machine.
Bathroom with suite of toilet, wash hand basin, pedestal and bath, tiled walls and tiled floor.
Bedroom One: (3.68 m x 3.2 m)
Carpeted, double bed and freestanding wardrobe. Double glazed white aluminium sliding door to rear garden.
Bedroom Two: (2.7 m x 2.9 m)
Carpeted, double bed.
Outside:
Large south facing rear garden with flagstone patio and wooden shed. Block constructed outhouse housing a new boiler (1 year old).
Carpeted stairs to first floor, carpeted landing.
Services:
Natural gas central heating with own boiler.
First Floor Apartment: (57.22 sq. m)
Living room: (3.15 m x 3.18)
Two seater couch, large closet.
Kitchen: (2.18 m x 3.24 m)
Maple laminate flooring, built in units with single drainer stainless steel sink, gas hob, under counter oven, fridge-freezer, washing machine, tiling over worktop good array of wall mounted units and stainless steel cavity style extractor hood. Kitchen table and two chairs.
Bedroom One: (3.17 m x 3.59 m)
Carpeted, double bed and bedside locker large closet, white suite of toilet, wash hand basin, shower enclosure with sliding shower doors, tiled floor.
Bedroom Two: (2.41 m x 3.25 m)
Carpeted.
Bathroom:
Tiled floor, tiled walls white suite of toilet, wash hand basin and pedestal, bath with glass shower screen and electric shower unit over.
Services:
Natural gas central heating with own boiler.
Title:
Freehold
BER Details:
C1
BER No: 111439568
Energy Performance Indicator: 173.75 kWh/m2/yr
| Property Size, m² | 109 |
| Ber Ratings | C1 |
| Rent / Lease/Sale | For Sale |
| Property Type: | House |
| House type | semi |
| Rooms: | 5 |
| Development | Pre- Owned |
| Bathrooms: | 3 |
| Facilities: | Washing Machine |
| Central heating: | Electricity, Gas |

