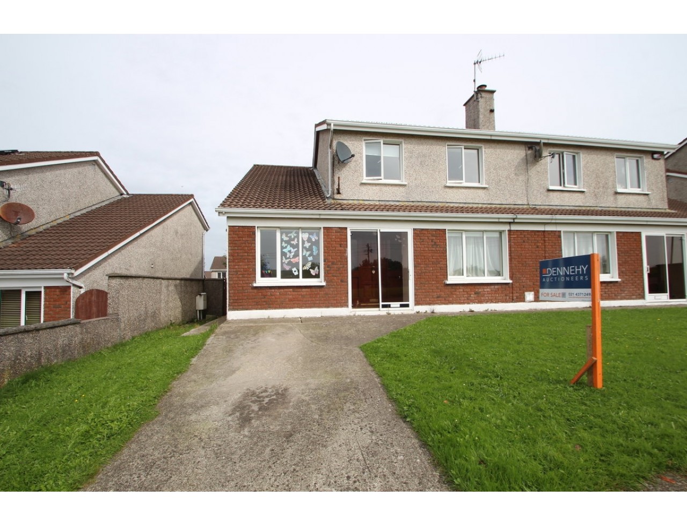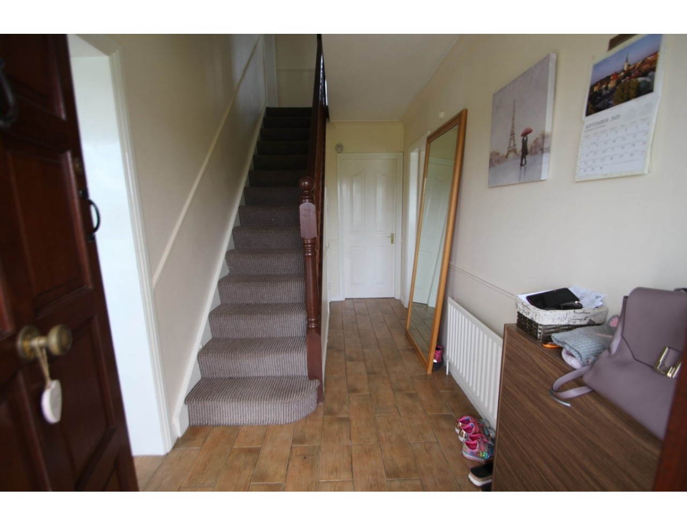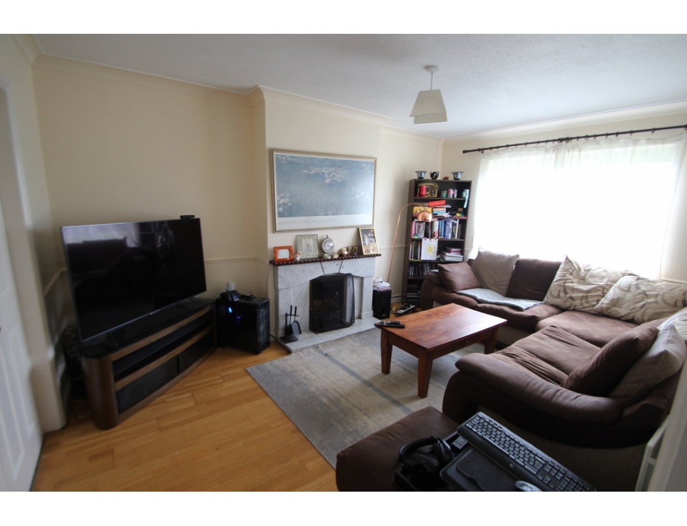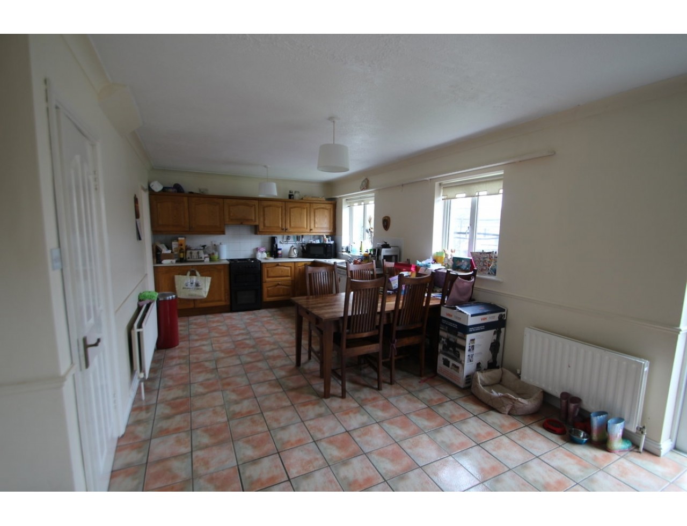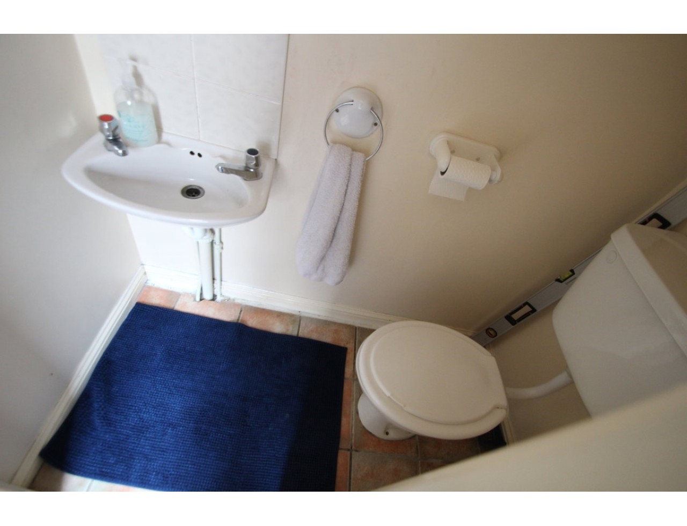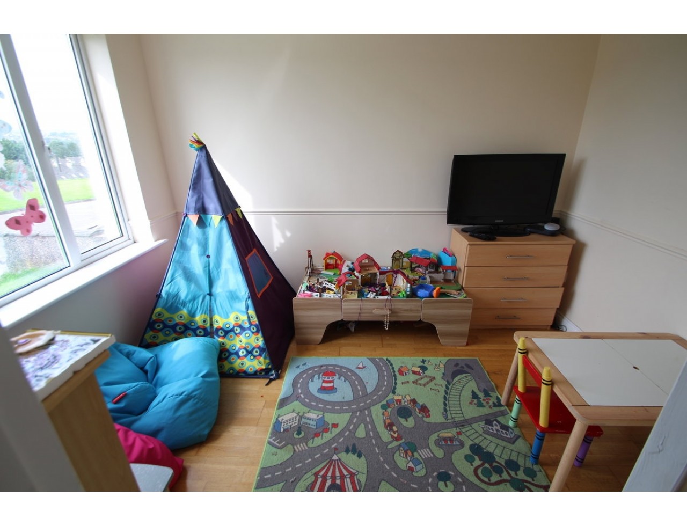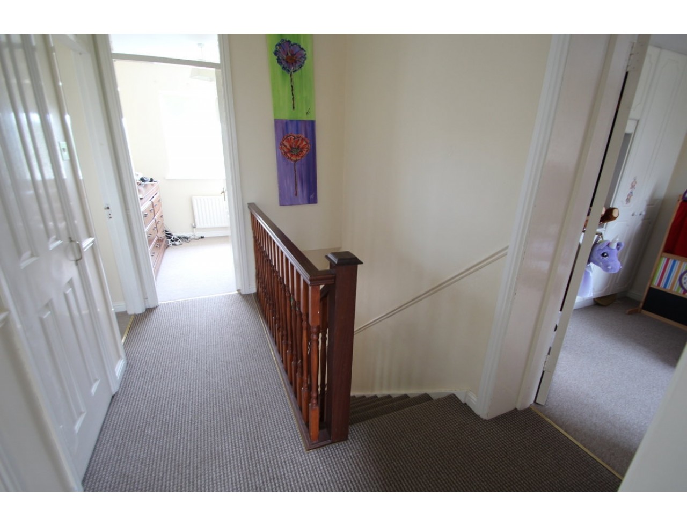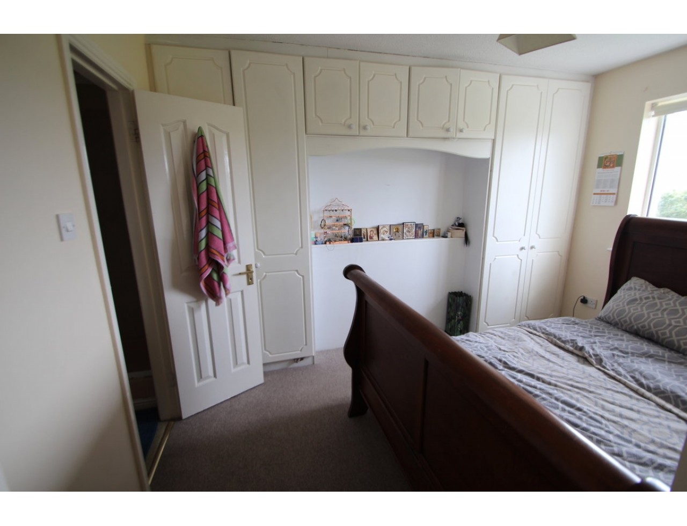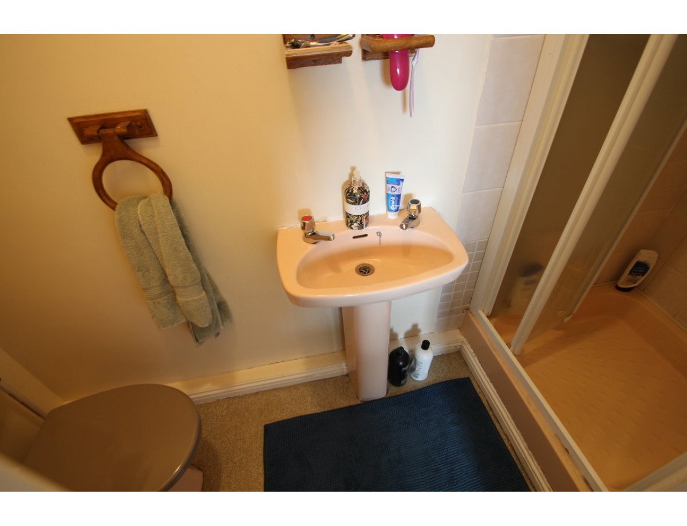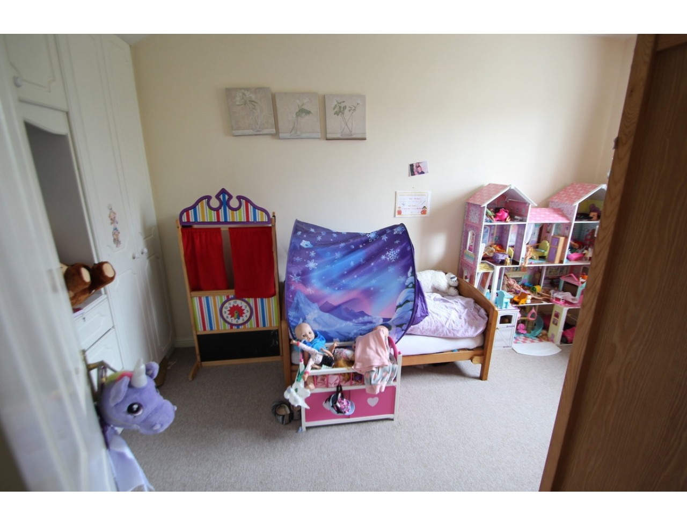Four bedroom semi-detached residence
€280 000
Category:
Residential
Description:
Dennehy Auctioneers are delighted to offer very spacious (121 sq. m), well cared for four bedroom semi-detached residence.
Add to Favorites
Full Description
47 Rockboro Heights, Waterpark, Carrigaline, Co. Cork
Sale Type: For Sale by Private Treaty
Overall Floor Area: 121m2
For Sale by Private Treaty.
Dennehy Auctioneers are delighted to offer very spacious (121 sq. m), well cared for four bedroom semi-detached residence located in attractive and convenient park with beautiful views over open space and Carrigaline€TM surrounding countryside. Large rear garden, not overlooked. This is an absolute must see property for those looking for additional space in a mature, convenient setting.
Accommodation comprises of front porch, reception hall, sitting room, kitchen/dining/living room, utility, W.C., downstairs study/office/playroom, four bedrooms, Master Ensuite and bathroom.
Single glazed, white aluminium sliding door to front porch. Front porch with wood effect tiled floor. Solid teak front door and double glass side panel to reception hall. Reception hall with wood effect tiling throughout. Teak newel post, banister and turned spindles, carpeted stairs to first floor and coving. Large storage closet under stairs.
Sitting Room: 3.4 m x 4.7 m
Semi-solid oak flooring throughout, open fireplace with marble surround and hearth, coving. Double doors to open plan kitchen/dining/living room.
Kitchen/Dining/Living Room: 8.13 m x 3.3 m
Ceramic tiled flooring throughout. Double glazed aluminium sliding door to rear decking and garden, coving. Solid oak fitted kitchen with array of base and wall mounted units, single drainer stainless steel sink, integrated extractor hood with pull out canopy, tiling over worktop. Utility off.
Generous utility with tiled floor, provision for washing machine and dryer. Countertop. Door to side entrance. W.C off.
W.C. with tiled floor wall mounted wash hand basin with tiling over and toilet.
Study/Office/Playroom: 2.4 m x 3.2 m
Semi-solid oak flooring.
Spacious landing, carpeted. Hot press battened out for airing, lagged copper cylinder and dual immersion.
Bedroom One: 3.5 m x 3.65 m
Carpeted. Fitted wardrobes, two doubles and storage units. Ensuite off.
Ensuite with coloured suite of toilet, wash hand basin and pedestal. Shower enclosure with bi-fold shower doors, tiled walls and electric shower.
Bedroom Two: 3.3 m x 3 m
Carpeted. Fitted wardrobes, 2 doubles floor to ceiling and vanity unit.
Bedroom Three: 2.4 m x 4.28 m
Carpeted. Fitted wardrobes, 2 doubles floor to ceiling and vanity unit.
Bedroom Four: 2.47 m x 2.4 m
Fitted double wardrobe.
Bathroom:
Vinyl flooring, coloured bathroom ware of toilet, wash hand basin and pedestal. Bath with telephone shower and tiled surround.
Outside:
Large walled in rear garden offering excellent privacy and not overlooked, decking. Side access with gate. Open plan front garden with concrete driveway.
Services:
Mains water, mains sewer, natural gas central heating and open fireplace.
Title:
Freehold.
Property Facilities:
Gas Fired Central Heating
BER Details:
D1
BER No: 113262398
Energy Performance Indicator: 233.47 kWh/m2/yr
Sale Type: For Sale by Private Treaty
Overall Floor Area: 121m2
For Sale by Private Treaty.
Dennehy Auctioneers are delighted to offer very spacious (121 sq. m), well cared for four bedroom semi-detached residence located in attractive and convenient park with beautiful views over open space and Carrigaline€TM surrounding countryside. Large rear garden, not overlooked. This is an absolute must see property for those looking for additional space in a mature, convenient setting.
Accommodation comprises of front porch, reception hall, sitting room, kitchen/dining/living room, utility, W.C., downstairs study/office/playroom, four bedrooms, Master Ensuite and bathroom.
Single glazed, white aluminium sliding door to front porch. Front porch with wood effect tiled floor. Solid teak front door and double glass side panel to reception hall. Reception hall with wood effect tiling throughout. Teak newel post, banister and turned spindles, carpeted stairs to first floor and coving. Large storage closet under stairs.
Sitting Room: 3.4 m x 4.7 m
Semi-solid oak flooring throughout, open fireplace with marble surround and hearth, coving. Double doors to open plan kitchen/dining/living room.
Kitchen/Dining/Living Room: 8.13 m x 3.3 m
Ceramic tiled flooring throughout. Double glazed aluminium sliding door to rear decking and garden, coving. Solid oak fitted kitchen with array of base and wall mounted units, single drainer stainless steel sink, integrated extractor hood with pull out canopy, tiling over worktop. Utility off.
Generous utility with tiled floor, provision for washing machine and dryer. Countertop. Door to side entrance. W.C off.
W.C. with tiled floor wall mounted wash hand basin with tiling over and toilet.
Study/Office/Playroom: 2.4 m x 3.2 m
Semi-solid oak flooring.
Spacious landing, carpeted. Hot press battened out for airing, lagged copper cylinder and dual immersion.
Bedroom One: 3.5 m x 3.65 m
Carpeted. Fitted wardrobes, two doubles and storage units. Ensuite off.
Ensuite with coloured suite of toilet, wash hand basin and pedestal. Shower enclosure with bi-fold shower doors, tiled walls and electric shower.
Bedroom Two: 3.3 m x 3 m
Carpeted. Fitted wardrobes, 2 doubles floor to ceiling and vanity unit.
Bedroom Three: 2.4 m x 4.28 m
Carpeted. Fitted wardrobes, 2 doubles floor to ceiling and vanity unit.
Bedroom Four: 2.47 m x 2.4 m
Fitted double wardrobe.
Bathroom:
Vinyl flooring, coloured bathroom ware of toilet, wash hand basin and pedestal. Bath with telephone shower and tiled surround.
Outside:
Large walled in rear garden offering excellent privacy and not overlooked, decking. Side access with gate. Open plan front garden with concrete driveway.
Services:
Mains water, mains sewer, natural gas central heating and open fireplace.
Title:
Freehold.
Property Facilities:
Gas Fired Central Heating
BER Details:
D1
BER No: 113262398
Energy Performance Indicator: 233.47 kWh/m2/yr
| Property Size, m² | 121 |
| Ber Ratings | D1 |
| Rent / Lease/Sale | For Sale |
| Property Type: | House |
| House type | semi |
| Rooms: | 4 |
| Development | Pre- Owned |
| Bathrooms: | 3 |
| Central heating: | Gas |

