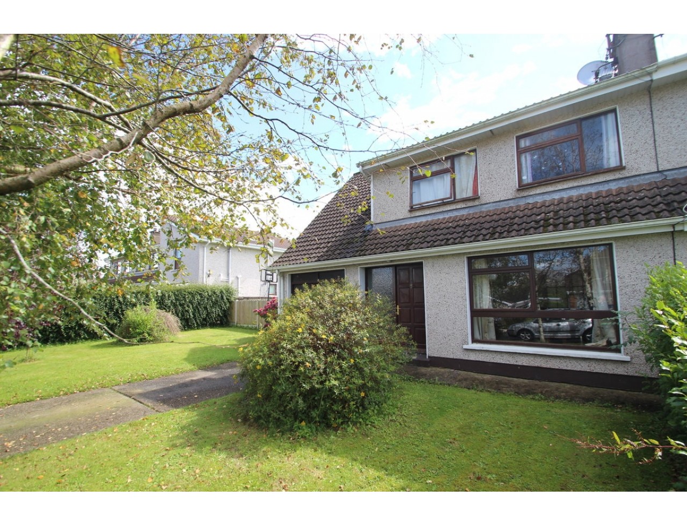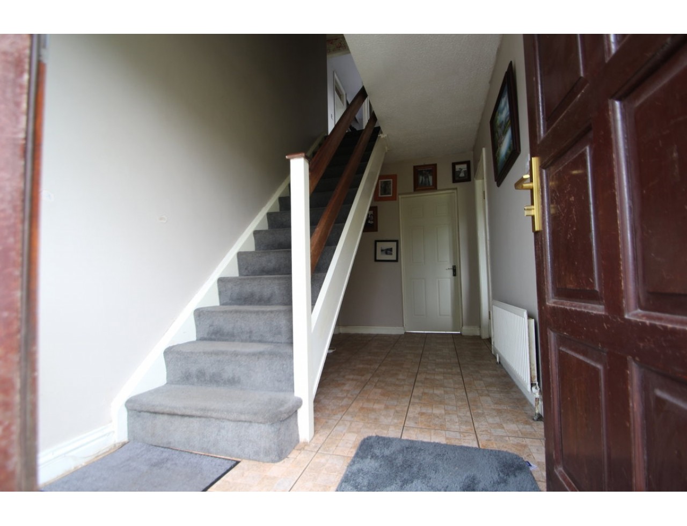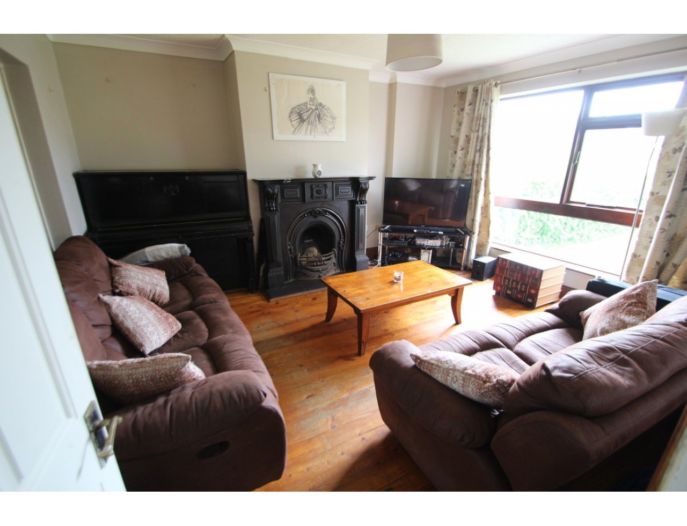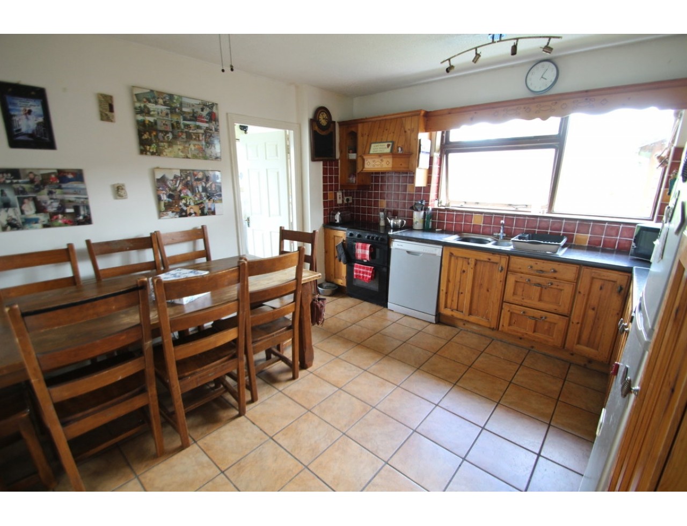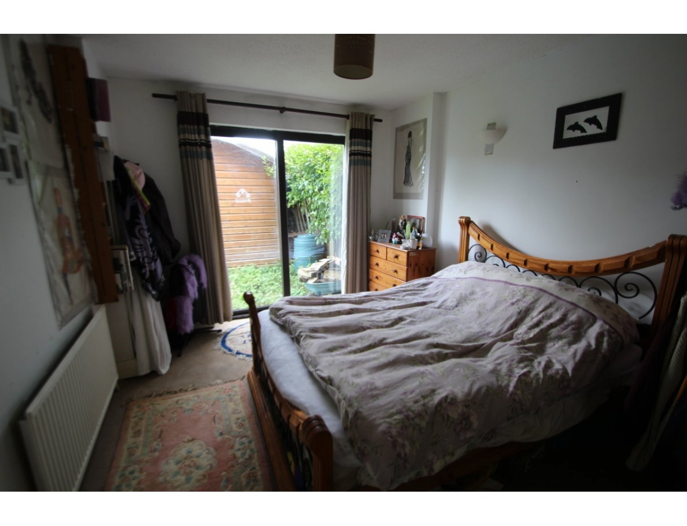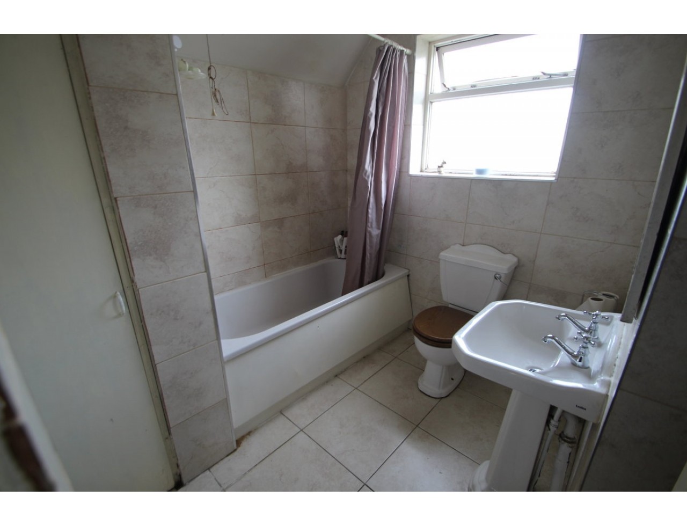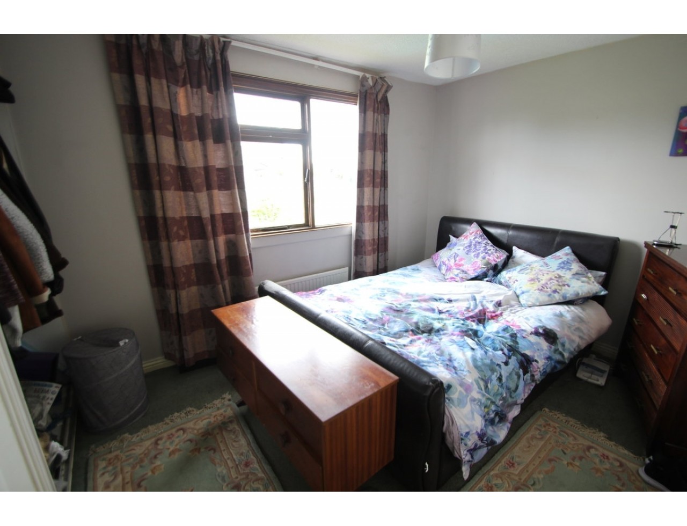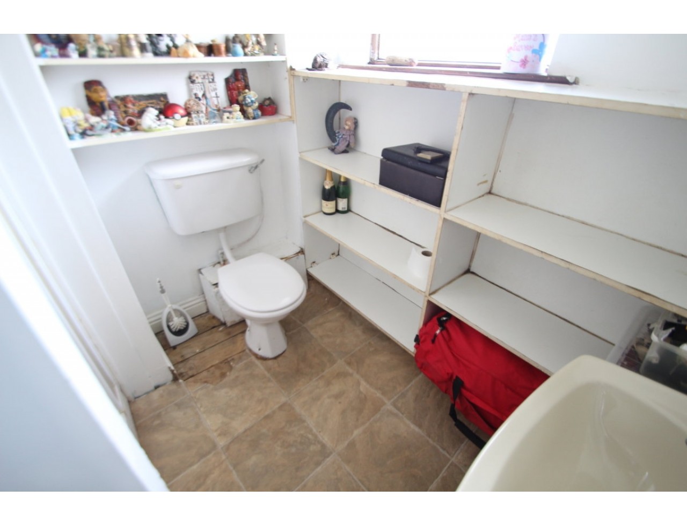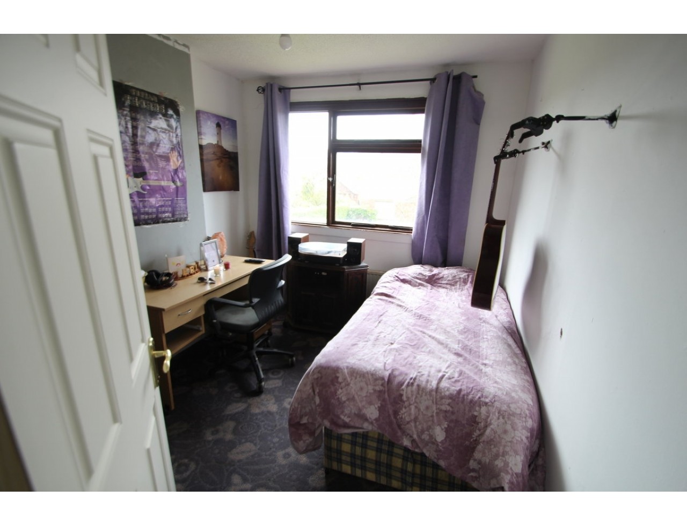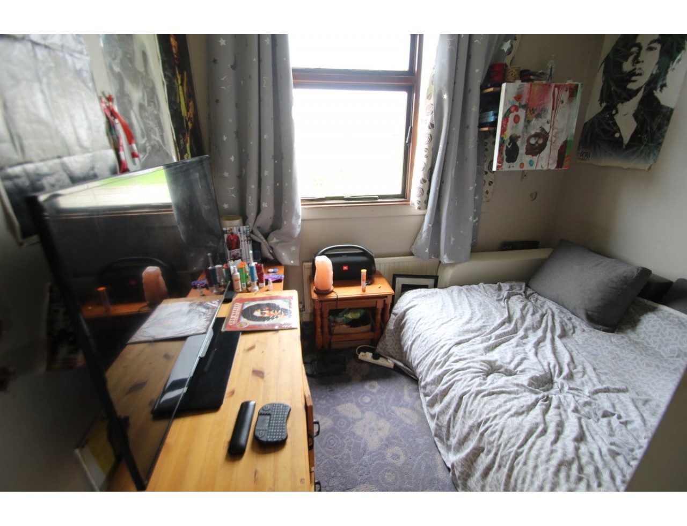Four bedroom, semi-detached residence
€310 000
Category:
Residential
Description:
Dennehy Auctioneers are delighted to bring to the market superbly located, spacious four bedroom, semi-detached residence.
Add to Favorites
Full Description
76 Carrigcourt, Carrigaline, Co. Cork
Sale Type: For Sale by Private Treaty
Overall Floor Area: 130m2
For Sale by Private Treaty.
Dennehy Auctioneers are delighted to bring to the market superbly located, spacious four bedroom, semi-detached residence with garage and unusually large front, side and rear gardens offering excellent potential to develop further or extend. Also ideally suited to those requiring additional outside space for campervan etc. Excellent city side park with easy access to city routes and close to new secondary schools.
Accommodation comprises of hall, sitting room, family room, kitchen/dining room, utility, Guest W.C, garage. Four bedrooms, Master ensuite and bathroom.
Solid teak front door and glass side panel to reception hall. Spacious reception hall with tiled floor. Door to integrated garage which can be easily converted to additional living space if required.
Sitting Room: 3.9 m x 4.37 m
Pine flooring throughout, attractive open fireplace with ornate cast iron and carved mahogany surround. Coving. Double doors to family room.
Family Room: 3.16 m x 4.2 m
Carpeted. Bronze aluminium sliding door to rear garden. Door to kitchen.
Kitchen: 3.8 m x 4.1 m
Ceramic tiled flooring. Extensive solid pine fitted kitchen with good array of base and wall mounted units, bowl and a half stainless steel sink. Array of wall mounted units with integrated extractor hood with decorative canopy. Tiling over work top. Door to utility.
Spacious utility with tiled floor, provision for washing machine and dryer. Counter top, teak door to rear garden. W.C off.
Spacious W.C with tiled floor, toilet, wash hand basin and pedestal.
Carpeted stairs to first floor. Carpeted landing.
Bedroom One: 3 m x 3.6 m
Carpeted. Recessed wardrobe. Ensuite off.
Spacious ensuite with toilet, wash hand basin and pedestal, shower enclosure with mains shower fitting.
Bedroom Two: 3 m x 2.73 m
Recessed wardrobe.
Bedroom Three: 3.1 m x 2.76 m
Recessed wardrobe.
Bedroom Four: 3 m x 2.5 m
Recessed wardrobe.
Bathroom:
Generous bathroom with tiled floor, toilet, wash hand basin and pedestal. Bath with electric shower over. Tiled walls throughout. Hot press battened out for airing, copper cylinder and dual immersion.
Garage: 2.52 m x 4.3 m
Up and over door. Fully plastered and could easily be incorporated for additional accommodation.
Studio/Gym: 5.2 m x 2.8 m
Laminate flooring, pine sheeted ceiling.
Outside:
Unusually large rear, side and front gardens offering excellent potential to develop further. Alternatively ideally suited for a large garage or storage of campervan etc.
Services:
Mains water, mains sewer, natural gas central heating.
Title:
Freehold
BER Details:
D2
BER No: 113266506
Energy Performance Indicator: 277.66 kWh/m2/yr
Sale Type: For Sale by Private Treaty
Overall Floor Area: 130m2
For Sale by Private Treaty.
Dennehy Auctioneers are delighted to bring to the market superbly located, spacious four bedroom, semi-detached residence with garage and unusually large front, side and rear gardens offering excellent potential to develop further or extend. Also ideally suited to those requiring additional outside space for campervan etc. Excellent city side park with easy access to city routes and close to new secondary schools.
Accommodation comprises of hall, sitting room, family room, kitchen/dining room, utility, Guest W.C, garage. Four bedrooms, Master ensuite and bathroom.
Solid teak front door and glass side panel to reception hall. Spacious reception hall with tiled floor. Door to integrated garage which can be easily converted to additional living space if required.
Sitting Room: 3.9 m x 4.37 m
Pine flooring throughout, attractive open fireplace with ornate cast iron and carved mahogany surround. Coving. Double doors to family room.
Family Room: 3.16 m x 4.2 m
Carpeted. Bronze aluminium sliding door to rear garden. Door to kitchen.
Kitchen: 3.8 m x 4.1 m
Ceramic tiled flooring. Extensive solid pine fitted kitchen with good array of base and wall mounted units, bowl and a half stainless steel sink. Array of wall mounted units with integrated extractor hood with decorative canopy. Tiling over work top. Door to utility.
Spacious utility with tiled floor, provision for washing machine and dryer. Counter top, teak door to rear garden. W.C off.
Spacious W.C with tiled floor, toilet, wash hand basin and pedestal.
Carpeted stairs to first floor. Carpeted landing.
Bedroom One: 3 m x 3.6 m
Carpeted. Recessed wardrobe. Ensuite off.
Spacious ensuite with toilet, wash hand basin and pedestal, shower enclosure with mains shower fitting.
Bedroom Two: 3 m x 2.73 m
Recessed wardrobe.
Bedroom Three: 3.1 m x 2.76 m
Recessed wardrobe.
Bedroom Four: 3 m x 2.5 m
Recessed wardrobe.
Bathroom:
Generous bathroom with tiled floor, toilet, wash hand basin and pedestal. Bath with electric shower over. Tiled walls throughout. Hot press battened out for airing, copper cylinder and dual immersion.
Garage: 2.52 m x 4.3 m
Up and over door. Fully plastered and could easily be incorporated for additional accommodation.
Studio/Gym: 5.2 m x 2.8 m
Laminate flooring, pine sheeted ceiling.
Outside:
Unusually large rear, side and front gardens offering excellent potential to develop further. Alternatively ideally suited for a large garage or storage of campervan etc.
Services:
Mains water, mains sewer, natural gas central heating.
Title:
Freehold
BER Details:
D2
BER No: 113266506
Energy Performance Indicator: 277.66 kWh/m2/yr
| Property Size, m² | 130 |
| Ber Ratings | D2 |
| Rent / Lease/Sale | For Sale |
| Property Type: | House |
| House type | semi |
| Rooms: | 4 |
| Development | Pre- Owned |
| Bathrooms: | 3 |
| Central heating: | Gas |

