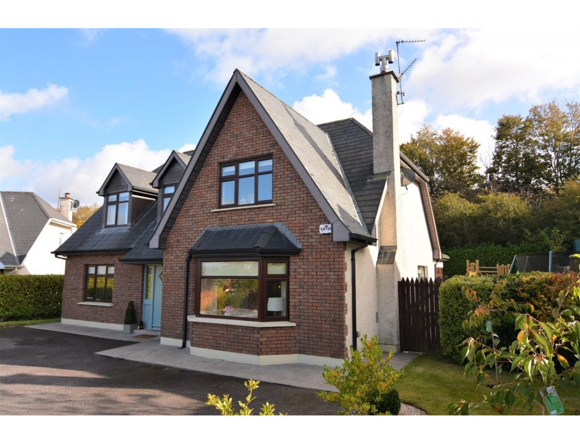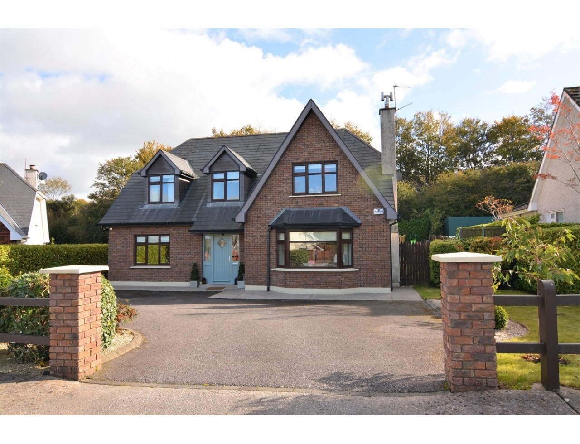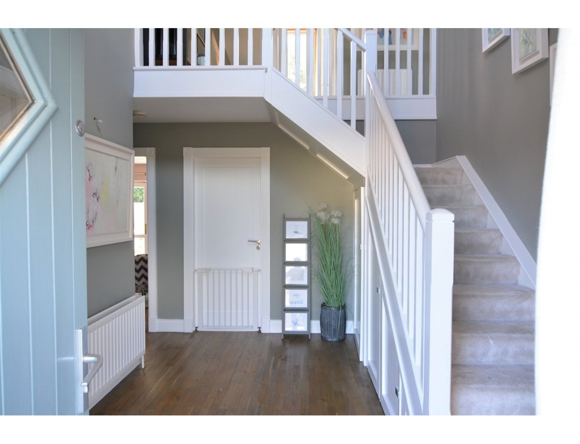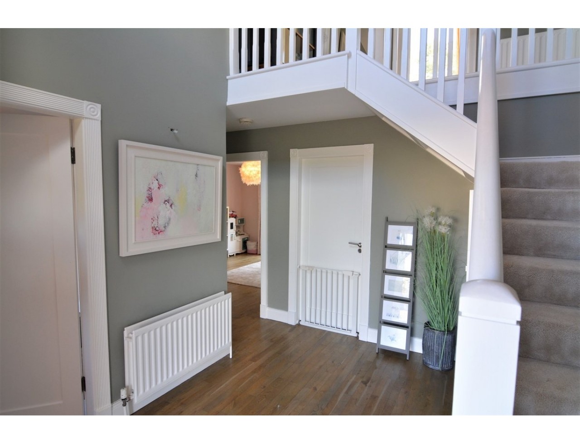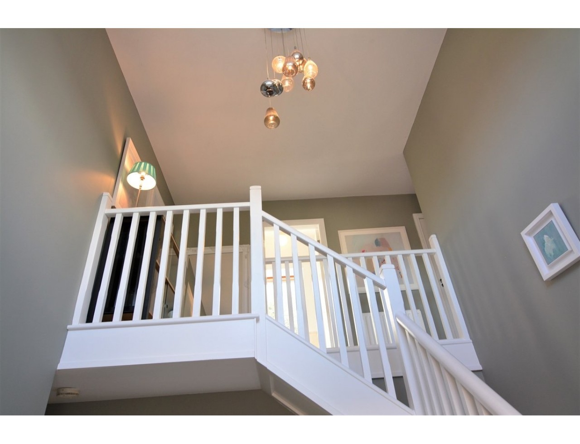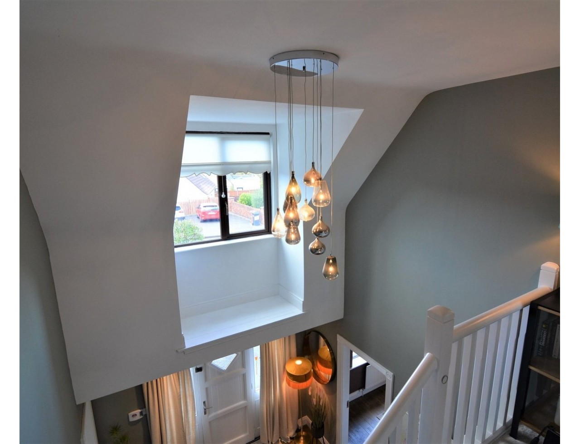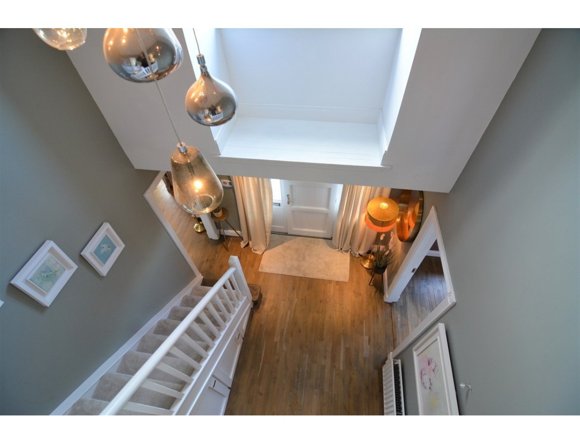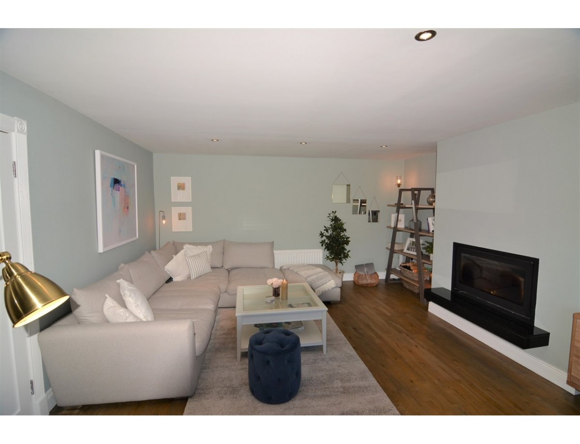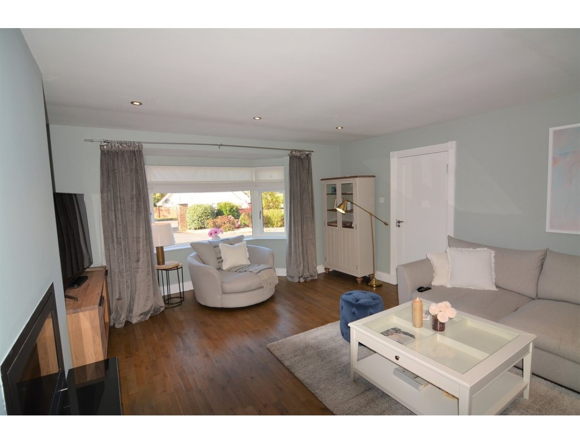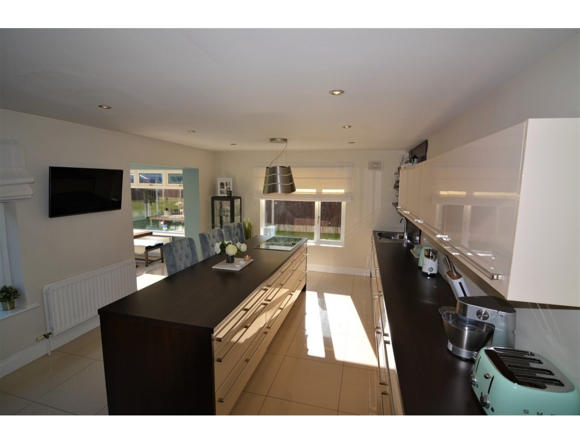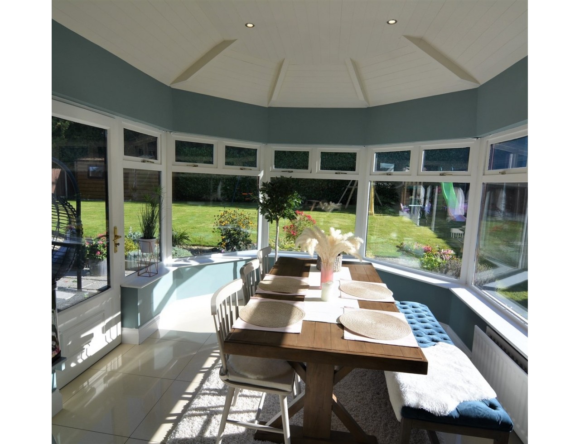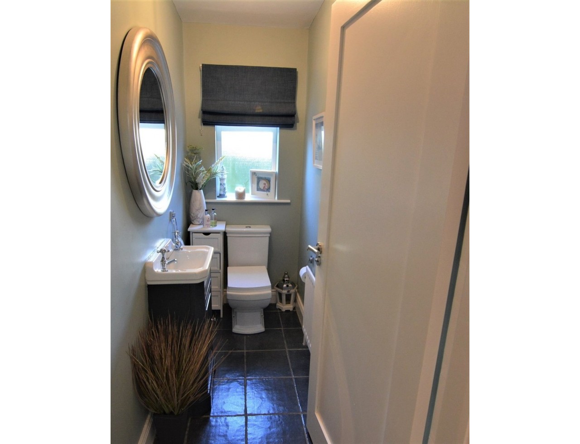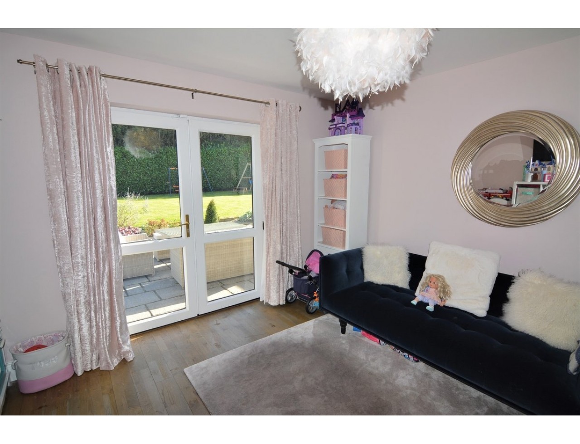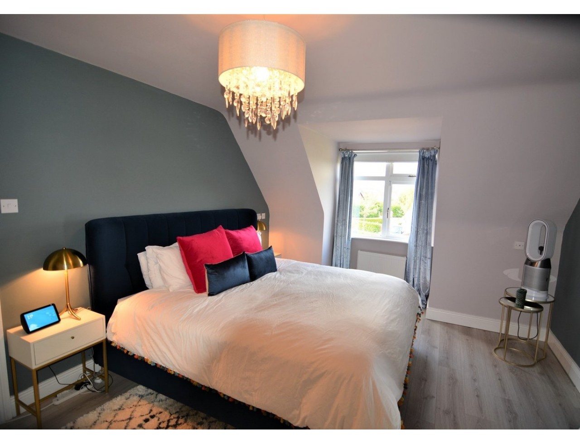Four-bedroom detached house
€545 000
Category:
Residential
Description:
Joe Organ Auctioneers are delighted to present a beautiful home at 61 The Paddocks, Glyntown, to the market.
Add to Favorites
Full Description
61 The Paddocks, Glyntown, Glanmire, Co. Cork
Sale Type: For Sale by Private Treaty
Overall Floor Area: 214m2
Joe Organ Auctioneers are delighted to present a beautiful home at 61 The Paddocks, Glyntown, to the market. A superb four-bedroom detached house on a large site of .23 acre with ample parking to the front and manicured garden with patio area to the rear. This ideal family home arrives to the market in a turn-key condition having been well maintained and continuously updated and upgraded throughout the owners time here.
61 The Paddock located within a small development of detached houses in Glyntown, five-minute drive to all amenities that Glanmire have to offer including schools, restaurants, shops and sporting facilities. Bus Route 221 with regular 30-minutes service is on the doorstep giving quick access to the city centre. There is easy access to the Dunkettle interchange from this home, connecting you to all major routes.
There is a wonderful balance of living and accommodation entrance hall, living room, gym/bedroom, family/playroom room, guest W.C., kitchen/dining room on the ground floor and three generously proportions bedrooms with en-suite and family bathroom.
Ground Floor:
Entrance Hall (4.26m x 3.68m)
As you walk through the front door into a beautiful hall with solid oak floor, recess lighting, under stair storage, radiator, beautiful featured white staircase with luxurious cream carpet leads you to a first-floor balcony with a multi-drop light fixture.
Living Area (4.86m x 6.18m)
The living room is a magnificent room with a large bay window fitted with blinds and curtains, solid oak floor, contemporary solid fuel stove at eye level, recess lighting, large radiator, ample double sockets and tv point.
Kitchen (5.47m x 4.08m)
The kitchen units a mixture of cool porcelain and rich walnut with a walnut worktop. All appliances integrated: Neff double oven, Neff bean to cup and Neff single oven, fridge freezer, dishwasher, stainless steel sink with overhead shelves in walnut. Large island unit with five ring ceramic hob with overhead modern light/extractor fan and a large area to sit and have breakfast, porcelain tiles running through the kitchen to the dining room area.
Sun Room/Dining Room(4.12m x 3.07m)
Open plan from the kitchen a fabulous sunroom room/dining room with a high ceiling overlooking both sides of the landscaped rear garden.
Utility Room (2.92m x 1.79m)
The utility fully fitted with built-in units, washing machine and tumble dryer, rear door and window.
Playroom (3.71m x 3.91m)
The is a generous size room overlooking the rear garden with French doors. This room includes solid oak flooring, curtains, radiator, ceiling light, ample sockets and tv point.
Guest W.C (2.60m x 1.04m
The guest w.c fitted with a Vitorian sink unit, toilet, polished slate tiles, window with roman blind, ceiling light and radiator.
Bedroom/Gym (3.62m x 2.95m)
Located on the ground floor overlooking the front of the property is the fourth bedroom/gym. The current owners are using this room as a gym. The room has oak flooring, radiator, ceiling light and double sockets.
Landing:
The landing is very bright benefiting from a window to the front of the property, carpet flooring, radiator and shelved hot press with water tank.
Bedroom 1 Main Bedroom (4.62m x 3.90m)
The main bedroom is a spacious room to the front of the property with a recessed window, roller blinds and curtains. Modern decor of grey laminated flooring with teal painted walls. The room includes a walk-in wardrobe, radiator, double sockets and T.V. point. A door from this room allows you to an en-suite bathroom.
En-suite (1.07m x 2.05m)
This en-suite recently upgraded with a power shower, a circular glass shower unit, modern vanity unit and toilet, cream tiled floor, ceiling light, Velux window and radiator.
Bedroom 2 (4.96m x 4.80m)
This is a large bright double bedroom with a window overlooking the front of the home fitted with a blind. This room has grey laminated flooring, radiator, ceiling light and double sockets.
Bedroom 3 (3.67m x 3.45m)
This double room to the rear of the property has two Velux windows fitted with Velux blinds. A complete wall of mirrored glass slide robe, grey laminated flooring, radiator, ceiling light and double sockets. This room currently being used as working from home office.
Family Bathroom (3.24m x 2.52m)
The bathroom features a wall hung vanity unit in mahogany with a led mirror overhead, a toilet, jacuzzi bath with an electric shower, cream wall and floor tiles with a simple border, radiator, Velux window and blinds.
Front and Rear Garden
The front of the property has a large tarmacadam driveway with a landscaped garden. The rear garden is private with a large patio, a manicured lawn, shrubs and gravel areas.
Property Features:
Excellent location overlooking Glanmire
Located in a quiet cul-de-sac
Spacious living accomodation
Modern walnut fitted kitchen
Ber C2
Landscaped gardens
Property Facilities:
Parking
Gas Fired Central Heating
Alarm
Wired for Cable Television
Sale Type: For Sale by Private Treaty
Overall Floor Area: 214m2
Joe Organ Auctioneers are delighted to present a beautiful home at 61 The Paddocks, Glyntown, to the market. A superb four-bedroom detached house on a large site of .23 acre with ample parking to the front and manicured garden with patio area to the rear. This ideal family home arrives to the market in a turn-key condition having been well maintained and continuously updated and upgraded throughout the owners time here.
61 The Paddock located within a small development of detached houses in Glyntown, five-minute drive to all amenities that Glanmire have to offer including schools, restaurants, shops and sporting facilities. Bus Route 221 with regular 30-minutes service is on the doorstep giving quick access to the city centre. There is easy access to the Dunkettle interchange from this home, connecting you to all major routes.
There is a wonderful balance of living and accommodation entrance hall, living room, gym/bedroom, family/playroom room, guest W.C., kitchen/dining room on the ground floor and three generously proportions bedrooms with en-suite and family bathroom.
Ground Floor:
Entrance Hall (4.26m x 3.68m)
As you walk through the front door into a beautiful hall with solid oak floor, recess lighting, under stair storage, radiator, beautiful featured white staircase with luxurious cream carpet leads you to a first-floor balcony with a multi-drop light fixture.
Living Area (4.86m x 6.18m)
The living room is a magnificent room with a large bay window fitted with blinds and curtains, solid oak floor, contemporary solid fuel stove at eye level, recess lighting, large radiator, ample double sockets and tv point.
Kitchen (5.47m x 4.08m)
The kitchen units a mixture of cool porcelain and rich walnut with a walnut worktop. All appliances integrated: Neff double oven, Neff bean to cup and Neff single oven, fridge freezer, dishwasher, stainless steel sink with overhead shelves in walnut. Large island unit with five ring ceramic hob with overhead modern light/extractor fan and a large area to sit and have breakfast, porcelain tiles running through the kitchen to the dining room area.
Sun Room/Dining Room(4.12m x 3.07m)
Open plan from the kitchen a fabulous sunroom room/dining room with a high ceiling overlooking both sides of the landscaped rear garden.
Utility Room (2.92m x 1.79m)
The utility fully fitted with built-in units, washing machine and tumble dryer, rear door and window.
Playroom (3.71m x 3.91m)
The is a generous size room overlooking the rear garden with French doors. This room includes solid oak flooring, curtains, radiator, ceiling light, ample sockets and tv point.
Guest W.C (2.60m x 1.04m
The guest w.c fitted with a Vitorian sink unit, toilet, polished slate tiles, window with roman blind, ceiling light and radiator.
Bedroom/Gym (3.62m x 2.95m)
Located on the ground floor overlooking the front of the property is the fourth bedroom/gym. The current owners are using this room as a gym. The room has oak flooring, radiator, ceiling light and double sockets.
Landing:
The landing is very bright benefiting from a window to the front of the property, carpet flooring, radiator and shelved hot press with water tank.
Bedroom 1 Main Bedroom (4.62m x 3.90m)
The main bedroom is a spacious room to the front of the property with a recessed window, roller blinds and curtains. Modern decor of grey laminated flooring with teal painted walls. The room includes a walk-in wardrobe, radiator, double sockets and T.V. point. A door from this room allows you to an en-suite bathroom.
En-suite (1.07m x 2.05m)
This en-suite recently upgraded with a power shower, a circular glass shower unit, modern vanity unit and toilet, cream tiled floor, ceiling light, Velux window and radiator.
Bedroom 2 (4.96m x 4.80m)
This is a large bright double bedroom with a window overlooking the front of the home fitted with a blind. This room has grey laminated flooring, radiator, ceiling light and double sockets.
Bedroom 3 (3.67m x 3.45m)
This double room to the rear of the property has two Velux windows fitted with Velux blinds. A complete wall of mirrored glass slide robe, grey laminated flooring, radiator, ceiling light and double sockets. This room currently being used as working from home office.
Family Bathroom (3.24m x 2.52m)
The bathroom features a wall hung vanity unit in mahogany with a led mirror overhead, a toilet, jacuzzi bath with an electric shower, cream wall and floor tiles with a simple border, radiator, Velux window and blinds.
Front and Rear Garden
The front of the property has a large tarmacadam driveway with a landscaped garden. The rear garden is private with a large patio, a manicured lawn, shrubs and gravel areas.
Property Features:
Excellent location overlooking Glanmire
Located in a quiet cul-de-sac
Spacious living accomodation
Modern walnut fitted kitchen
Ber C2
Landscaped gardens
Property Facilities:
Parking
Gas Fired Central Heating
Alarm
Wired for Cable Television
| Property Size, m² | 214 |
| Ber Ratings | C2 |
| Rent / Lease/Sale | For Sale |
| House type | detached |
| Property Type: | House |
| Rooms: | 4 |
| Bathrooms: | 3 |
| Facilities: | Cable TV, Parking |
| Central heating: | Gas |

