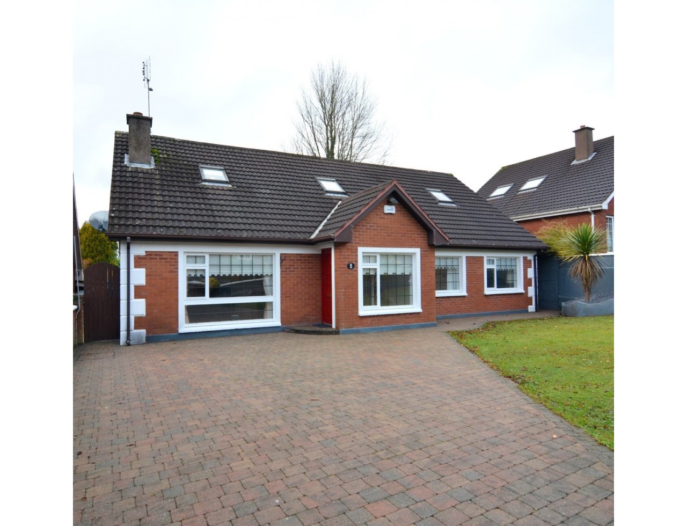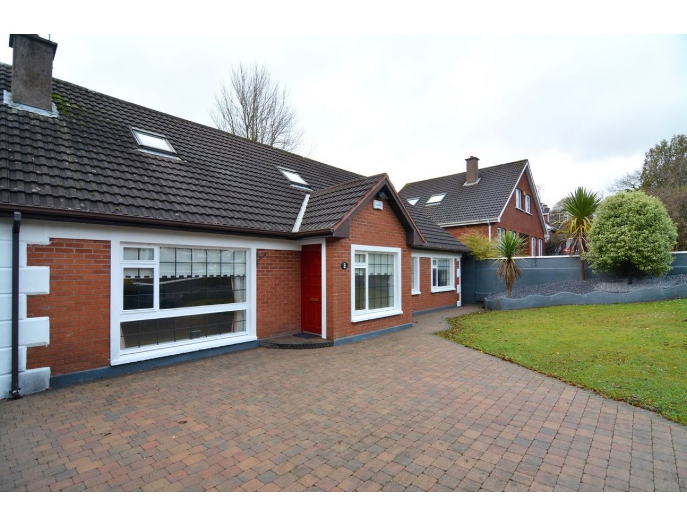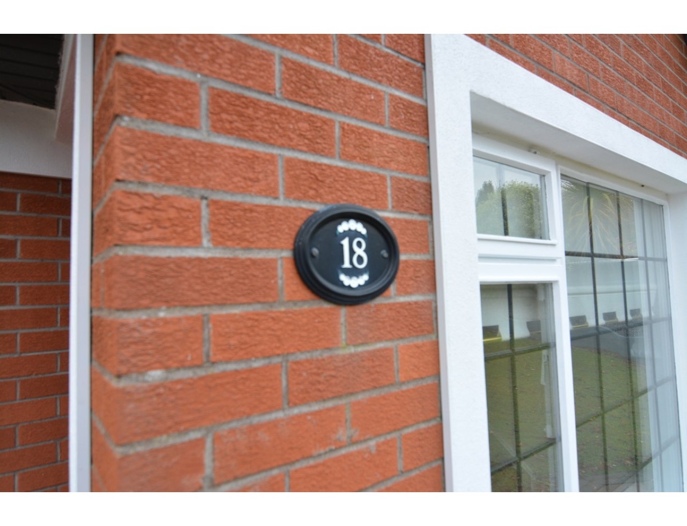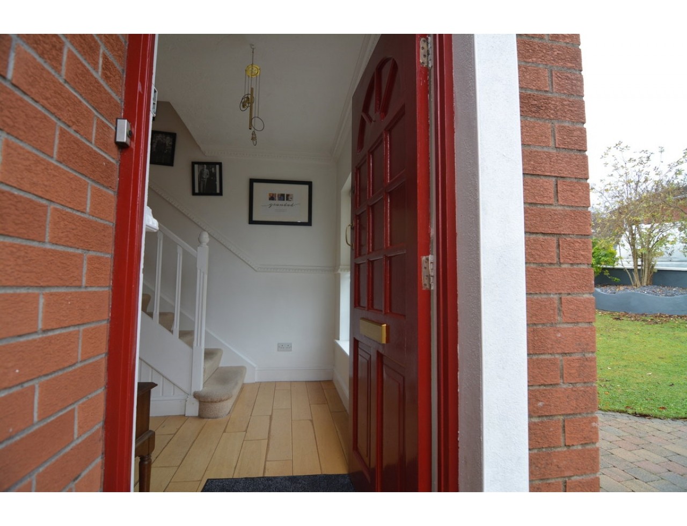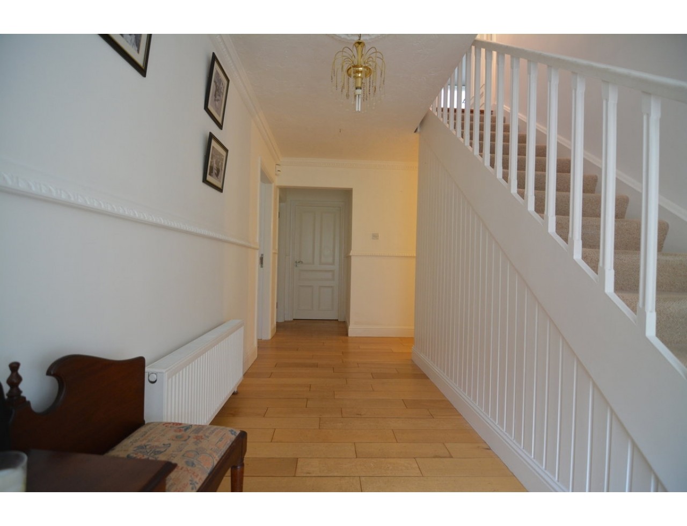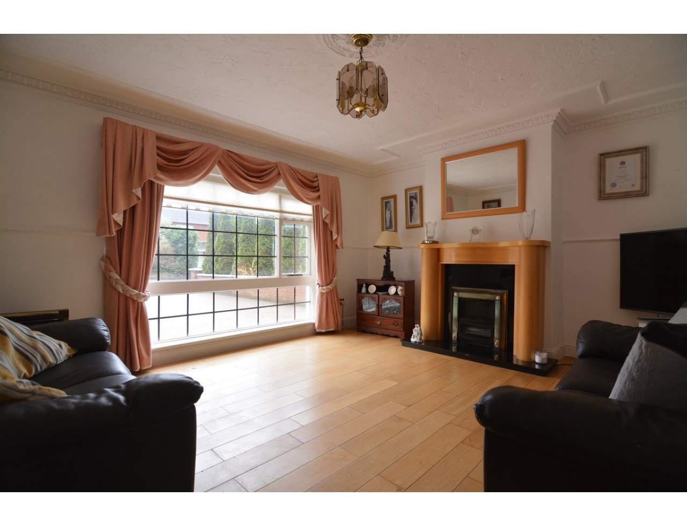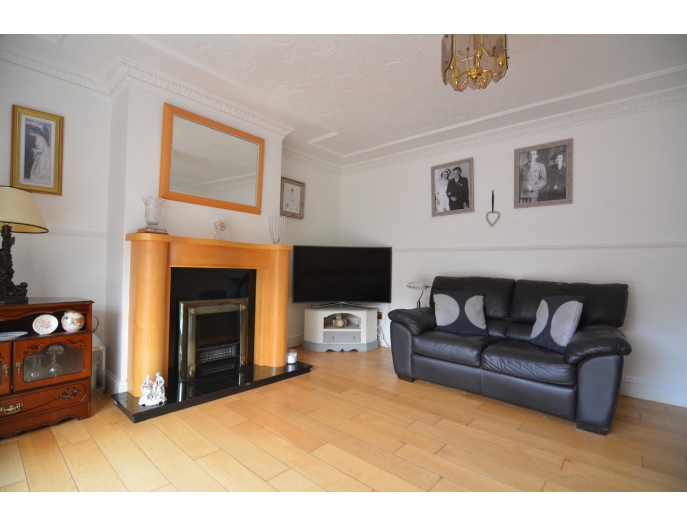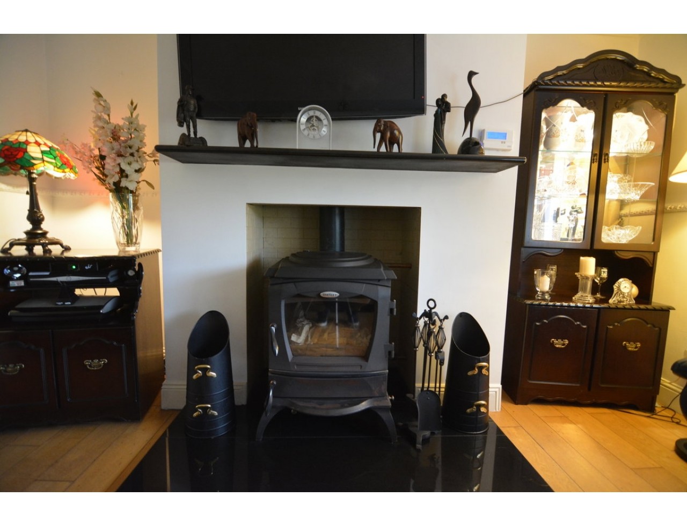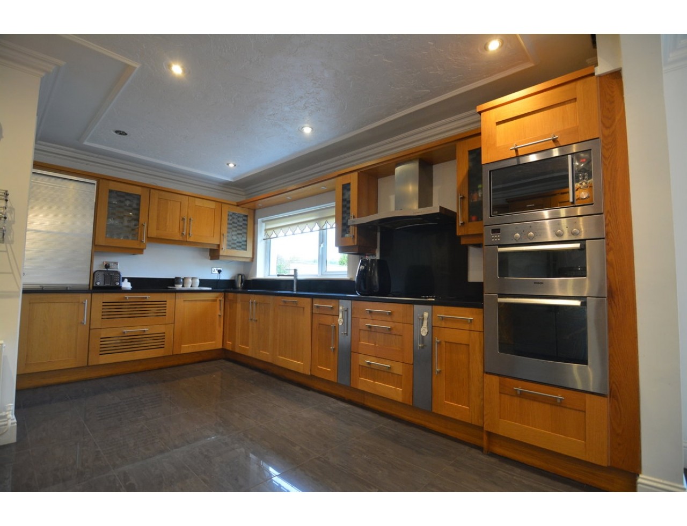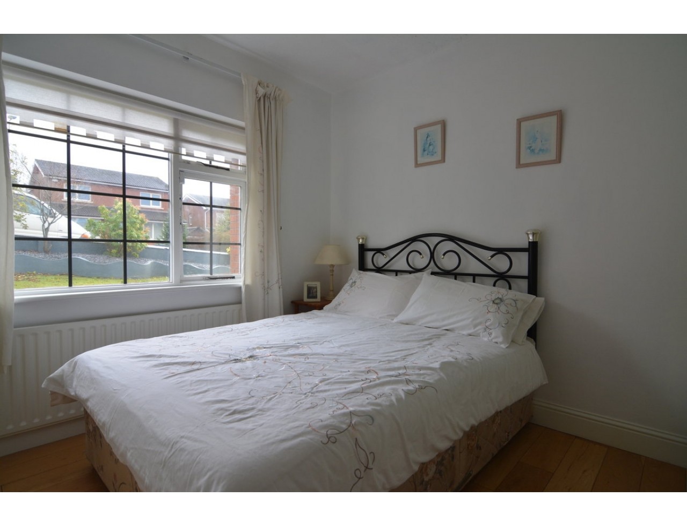Four-bedroom detached home
€445 000
Category:
Residential
Description:
Joe Organ Auctioneers are delighted to launch a spacious four-bedroom detached home in a mature estate in Glanmire.
Add to Favorites
Full Description
18 Barrymore Court, Sallybrook, Glanmire, Co. Cork
Sale Type: For Sale by Private Treaty
Overall Floor Area: 182m2
Joe Organ Auctioneers are delighted to launch a spacious four-bedroom detached home in a mature estate in Glanmire. No.18 Barrymore Court was constructed in 1983 and finished to a high standard and enjoys bright, spacious rooms with a large landscaped walled-in back garden. The property is well maintained and updated throughout the years, i.e. fully fitted oak kitchen with granite worktop, integrated stainless steel appliances, waste disposal unit, Multi-fuel Stanley stove, fabulous spacious bathroom with jacuzzi bath and separate shower unit, neutral pallet throughout the home.
The accommodation briefly consists of:
Ground floor: large kitchen/dining room, utility room, family room overlooking the rear garden, living room to the front of the property, two bedrooms and ensuite shower room.
Upstairs: two large bedrooms, walk-in dressing room and family bathroom.
Location
18 Barrymore is within walking distance of sports, social amenities, and a local shop is a five-minute walk. There are primary and secondary school nearby. This property is near a bus route to Cork City and within a few minutes drive to the M8 Cork/Dublin motorway.
Ground Floor:
Entrance Hall (6.790m x 2.620m)
A large, bright and spacious hallway with solid oak flooring running through to the living rooms, bedrooms downstairs and guest w.c. The staircase painted white with neutral carpet, white dado rails, coving, centrepiece, radiator, large window and a separate cloakroom. The hallway leads you to all rooms downstairs.
Living Area (4.905m x 4.200m)
The living room to the front of the house has floods of light through a large Georgian window with roller blinds and curtains. This room fitted with solid oak flooring, contemporary electric fireplace with a beautiful surround, dado rail, coving, centrepiece with light fitting, radiator, and ample sockets and tv point.
Family Room (4.910m x3.810 m)
The family room is overlooking the rear garden through a large window with a Stanley solid fuel stove installed giving the home the option of dual heating. The room fitted with coving, centrepiece, dado rail, solid oak flooring, radiator and ample sockets.
Kitchen/Dining Room (3.942m x 7.275m)
Fully fitted oak kitchen units, granite worktop, integrated dishwasher, stainless steel double oven/microwave, American fridge/freezer, double sink unit fitted with waste disposal, double larder units, four ring ceramic hob with granite backsplash, recess lighting in the kitchen area and pendant lighting in the dining room area, polished slate grey porcelain tiles running through kitchen/dining, two radiators. The dining room host a six-seater table and a patio sliding door leading to a large decking area.
Utility Room (2.000m x 3.025m)
The utility has built-in oak storage units and fitted stainless steel sink unit. Plumbed for washing machine and tumble dryer and an extra fridge/freezer included for a busy household: polished slate grey porcelain tiles, radiator, ceiling light and sockets.
Guest W.C/Showerroom (1.890m x 1.810m)
The guest/shower room complete with a w.c., sink with vanity unit, large shower unit, pvc black cladding in the shower area, electric shower, extractor fan, black and white tiled flooring, centre light fitting and radiator.
Bedroom 1 (3.180m x 3.780 m)
This double bedroom is to the front of the property downstairs with built-in wardrobes, solid oak flooring, radiator, window, ceiling light and sockets.
Bedroom 2 (3.180m x 3.089 m)
This double bedroom is to the front of the property downstairs with built-in wardrobes, solid oak flooring, radiator, window, ceiling light and sockets.
Stairs and Landing Upstairs:
Wooden staircase fitted with a neutral carpet to the upper floor. The landing itself offers working from home space with a radiator and a window giving you extra light.
Bedroom 1 ( Main Bedroom) (4.680m x 5.050m)
The main bedroom is a bright, spacious double bedroom running from front to back of the property with two windows fitted with blinds and curtains. This room has laminate oak flooring, ceiling light, radiator, ample sockets, tv point and side attic storage.
Dressing Room (2.590m x 2.175m)
Fully fitted walk-in wardrobe, so all items of clothing and shoes are displayed beautifully with easy access, wood flooring, window, ceiling lights.
Bedroom 4 (3.400m x 4.440m)
A spacious, bright double bedroom running from front to back of the property with two windows fitted with blinds and curtains. This room has laminated oak flooring, radiator, ceiling light and ample sockets.
Family Bathroom (3.185m x 1.808m)
The bathroom walls beautifully fitted with half wall wood panelling painted white. The bathroom suite comprises of a Jacuzzi bath, corner shower with power shower, a feature vanity sink unit with mirror back. The floor area covered with black and white tiles.
Front and Rear Garden
The exterior of the house is maintenance-free with pebbledash to the rear and red brick front. The front garden is walled-in and beautifully landscaped with a lawn, small walled-in shrub areas, a paved driveway with ample parking and two side entrances to the back of the property.
The rear garden is just beautiful, fully enclosed with painted block walls, outside decking, paving around the perimeter of the garden, bricked walled-in shrub areas, gravel areas and a large fountain centrepiece. The property has a block built shed and Barna building, block boiler house and double gates for rear access the property.
Property Features:
Located in a mature estate
Built to a high specification
Solid fuel and oil fire central heating
Spacious rooms throughout
Large rear garden
Property Facilities:
Parking
Alarm
Wired for Cable Television
Oil Fired Central Heating
Sale Type: For Sale by Private Treaty
Overall Floor Area: 182m2
Joe Organ Auctioneers are delighted to launch a spacious four-bedroom detached home in a mature estate in Glanmire. No.18 Barrymore Court was constructed in 1983 and finished to a high standard and enjoys bright, spacious rooms with a large landscaped walled-in back garden. The property is well maintained and updated throughout the years, i.e. fully fitted oak kitchen with granite worktop, integrated stainless steel appliances, waste disposal unit, Multi-fuel Stanley stove, fabulous spacious bathroom with jacuzzi bath and separate shower unit, neutral pallet throughout the home.
The accommodation briefly consists of:
Ground floor: large kitchen/dining room, utility room, family room overlooking the rear garden, living room to the front of the property, two bedrooms and ensuite shower room.
Upstairs: two large bedrooms, walk-in dressing room and family bathroom.
Location
18 Barrymore is within walking distance of sports, social amenities, and a local shop is a five-minute walk. There are primary and secondary school nearby. This property is near a bus route to Cork City and within a few minutes drive to the M8 Cork/Dublin motorway.
Ground Floor:
Entrance Hall (6.790m x 2.620m)
A large, bright and spacious hallway with solid oak flooring running through to the living rooms, bedrooms downstairs and guest w.c. The staircase painted white with neutral carpet, white dado rails, coving, centrepiece, radiator, large window and a separate cloakroom. The hallway leads you to all rooms downstairs.
Living Area (4.905m x 4.200m)
The living room to the front of the house has floods of light through a large Georgian window with roller blinds and curtains. This room fitted with solid oak flooring, contemporary electric fireplace with a beautiful surround, dado rail, coving, centrepiece with light fitting, radiator, and ample sockets and tv point.
Family Room (4.910m x3.810 m)
The family room is overlooking the rear garden through a large window with a Stanley solid fuel stove installed giving the home the option of dual heating. The room fitted with coving, centrepiece, dado rail, solid oak flooring, radiator and ample sockets.
Kitchen/Dining Room (3.942m x 7.275m)
Fully fitted oak kitchen units, granite worktop, integrated dishwasher, stainless steel double oven/microwave, American fridge/freezer, double sink unit fitted with waste disposal, double larder units, four ring ceramic hob with granite backsplash, recess lighting in the kitchen area and pendant lighting in the dining room area, polished slate grey porcelain tiles running through kitchen/dining, two radiators. The dining room host a six-seater table and a patio sliding door leading to a large decking area.
Utility Room (2.000m x 3.025m)
The utility has built-in oak storage units and fitted stainless steel sink unit. Plumbed for washing machine and tumble dryer and an extra fridge/freezer included for a busy household: polished slate grey porcelain tiles, radiator, ceiling light and sockets.
Guest W.C/Showerroom (1.890m x 1.810m)
The guest/shower room complete with a w.c., sink with vanity unit, large shower unit, pvc black cladding in the shower area, electric shower, extractor fan, black and white tiled flooring, centre light fitting and radiator.
Bedroom 1 (3.180m x 3.780 m)
This double bedroom is to the front of the property downstairs with built-in wardrobes, solid oak flooring, radiator, window, ceiling light and sockets.
Bedroom 2 (3.180m x 3.089 m)
This double bedroom is to the front of the property downstairs with built-in wardrobes, solid oak flooring, radiator, window, ceiling light and sockets.
Stairs and Landing Upstairs:
Wooden staircase fitted with a neutral carpet to the upper floor. The landing itself offers working from home space with a radiator and a window giving you extra light.
Bedroom 1 ( Main Bedroom) (4.680m x 5.050m)
The main bedroom is a bright, spacious double bedroom running from front to back of the property with two windows fitted with blinds and curtains. This room has laminate oak flooring, ceiling light, radiator, ample sockets, tv point and side attic storage.
Dressing Room (2.590m x 2.175m)
Fully fitted walk-in wardrobe, so all items of clothing and shoes are displayed beautifully with easy access, wood flooring, window, ceiling lights.
Bedroom 4 (3.400m x 4.440m)
A spacious, bright double bedroom running from front to back of the property with two windows fitted with blinds and curtains. This room has laminated oak flooring, radiator, ceiling light and ample sockets.
Family Bathroom (3.185m x 1.808m)
The bathroom walls beautifully fitted with half wall wood panelling painted white. The bathroom suite comprises of a Jacuzzi bath, corner shower with power shower, a feature vanity sink unit with mirror back. The floor area covered with black and white tiles.
Front and Rear Garden
The exterior of the house is maintenance-free with pebbledash to the rear and red brick front. The front garden is walled-in and beautifully landscaped with a lawn, small walled-in shrub areas, a paved driveway with ample parking and two side entrances to the back of the property.
The rear garden is just beautiful, fully enclosed with painted block walls, outside decking, paving around the perimeter of the garden, bricked walled-in shrub areas, gravel areas and a large fountain centrepiece. The property has a block built shed and Barna building, block boiler house and double gates for rear access the property.
Property Features:
Located in a mature estate
Built to a high specification
Solid fuel and oil fire central heating
Spacious rooms throughout
Large rear garden
Property Facilities:
Parking
Alarm
Wired for Cable Television
Oil Fired Central Heating
| Property Size, m² | 182 |
| Ber Ratings | C1 |
| Rent / Lease/Sale | For Sale |
| House type | detached |
| Property Type: | House |
| Rooms: | 4 |
| Development | Pre- Owned |
| Bathrooms: | 2 |
| Facilities: | Cable TV, Parking |
| Central heating: | Oil |

