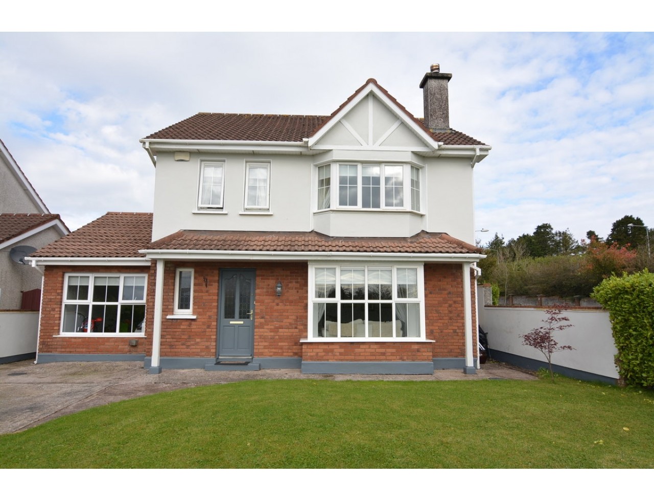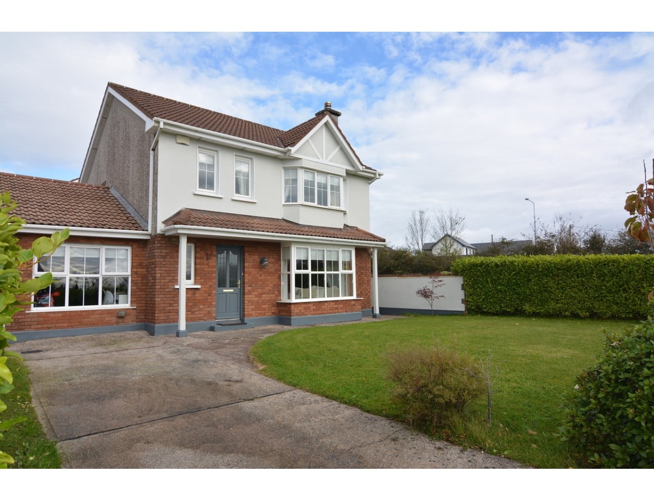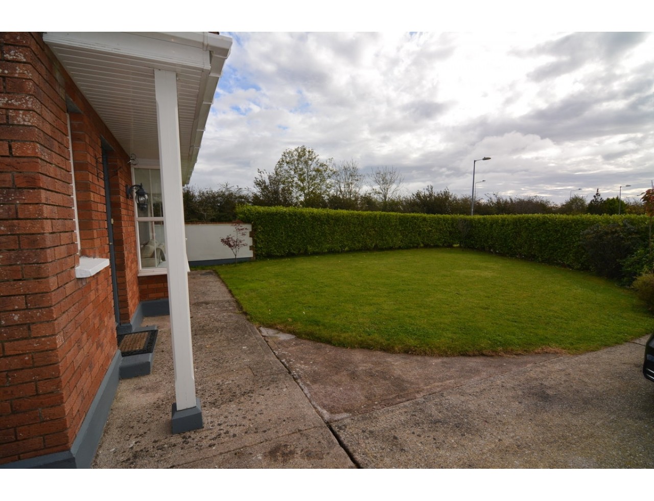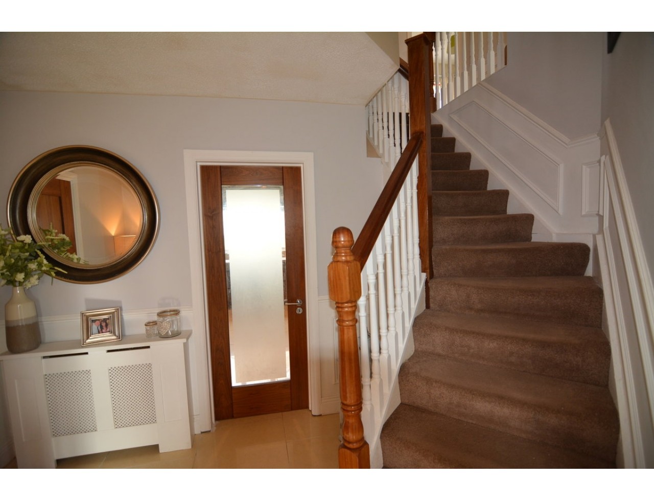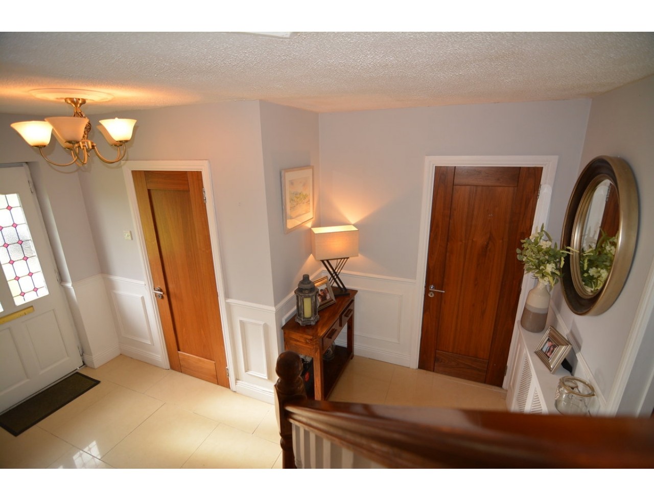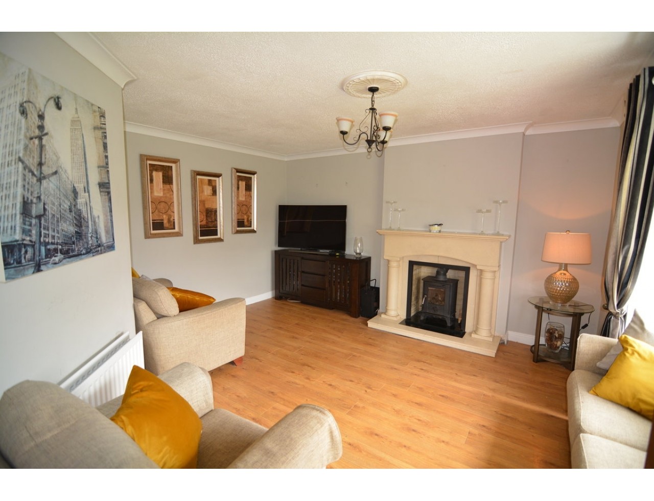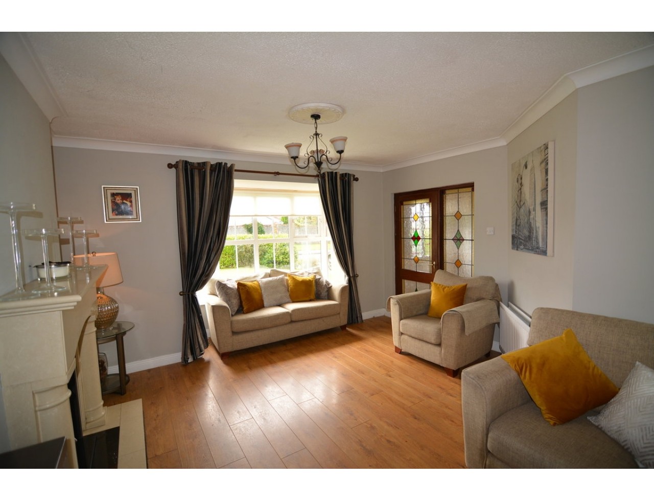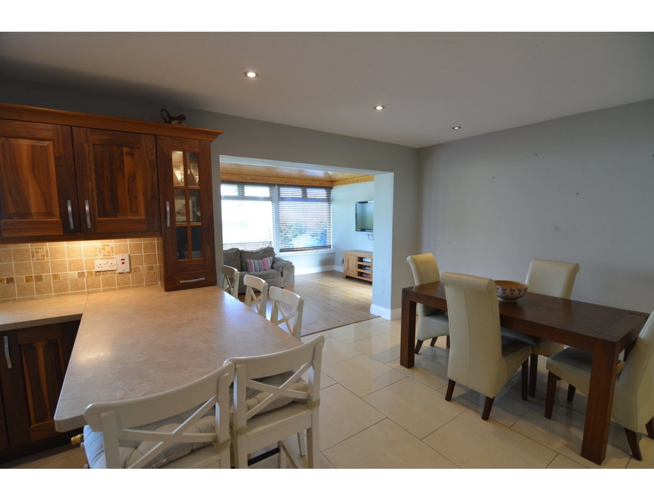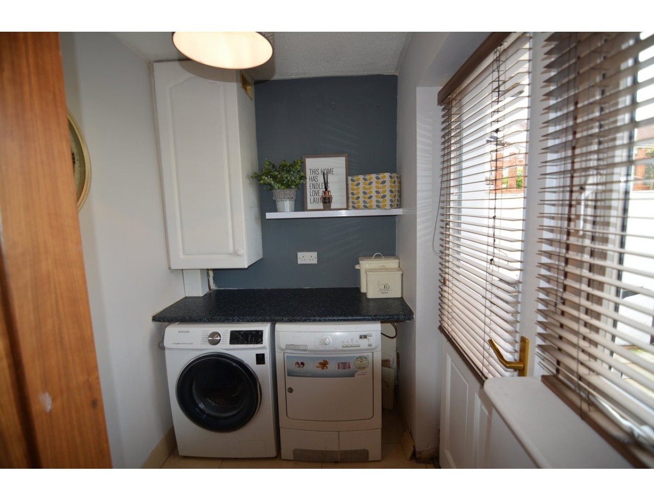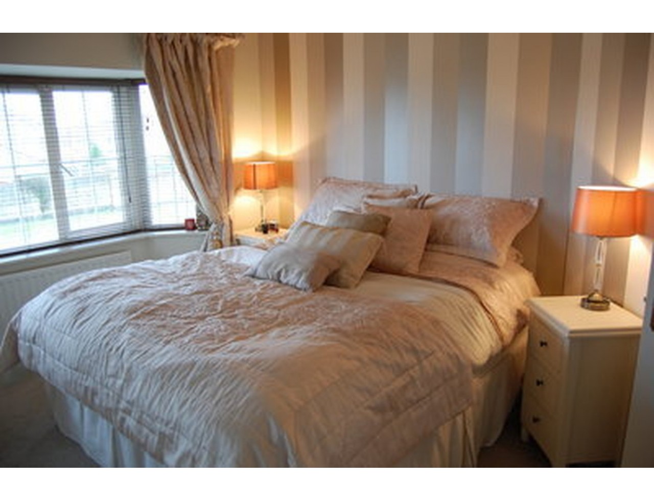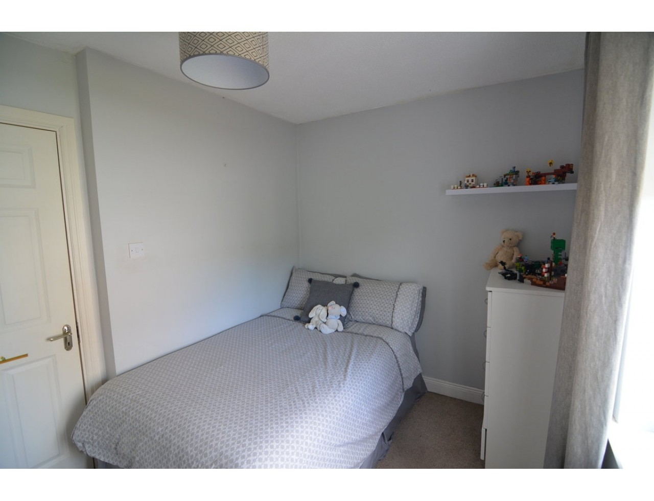Four bedroom detached corner property
€295 000
Category:
Residential
Description:
Joe Organ Auctioneers are delighted to present to the market 4 The Drive, Priory Court, Watergrasshill.
Add to Favorites
Full Description
4 The Drive, Priory Court, Watergrasshill, Co. Cork
Sale Type: For Sale by Private Treaty
Overall Floor Area: 155m2
Joe Organ Auctioneers are delighted to present to the market 4 The Drive, Priory Court, Watergrasshill. A superb four bedroom detached corner property situated in a popular and mature estate in Watergrasshill. This property offers excellent living and bedroom accommodation with a lovely extended sun lounge to the rear. Watergrasshill is a great place to live with a host of facilities nearby within minutes to include the village centre with shops, pubs, restaurants, primary school (bus to secondary schools) and sporting facilities. The Priory Court Development is located just off the M8 Motorway at junction 17, and the Dunkettle interchange and Jack Lynch Tunnel is only ten minutes drive.
Accommodation includes:
Entrance Hallway, Guest w.c, living room, kitchen/dining/sunroom, utility room, office/playroom Upstairs there is the main bedroom/en-suite, three double bedrooms and family bathroom.
Ground Floor:
Entrance Hall (1.65m x 4.20m)
A beautifully presented hallway with painted white wood panels, bespoke stain glass mahogany door with side panel leading into the living room and solid mahogany doors to the other rooms leading from the hallway, cream porcelain tiles running through to the kitchen/dining room and a white radiator cover. The staircase painted white with a neutral carpet leading to the upper floor.
Living Area (5.26m x 3.15m)
The living room is spacious with a large bay window with blinds and curtains overlooking the front of the property. There is an oak wood floor, cream marble fireplace with a free-standing stove, radiator, ample double sockets and tv point.
Kitchen/Dining Room (4.17m x 3.66m)
Fully fitted mahogany kitchen with cream worktop, neutral backsplash tiles, large breakfast bar, double oven, five ring ceramic hob with built-in extractor fan, double oven, integrated dishwasher and an-American fridge/freezer. The dining room hosts a dining room table and opens into a large sun lounge.
Sunlounge/TV Room (5.40m x 4.5m)
Fabulous size sun lounge/tv room with oak flooring, high pine ceiling, recess lighting, wooden blinds, ample sockets and tv point.
Utility Room (2.555m x 1.550m)
Fully fitted utility room with a window, rear door, washing machine, tumble dryer and free-standing shelves.
Guest W.C (1.900m x .8500m)
The guest W.C. has a two-piece suite, cream porcelain tiles on the floor, centre light fitting and window.
Home Office/Playroom (5.26m x 5.26.m)
This office/playroom situated to the front of the house with lots of space, this would be ideal for anyone working from home or as a playroom/study for children. It is bright and airy with a large Georgian window, blind, ceiling light, oak wood flooring and solid mahogany door.
Upstairs:
Bedroom 1 Main Bedroom (3.50m x 3.50m)
The main bedroom is a spacious double bedroom to the front of the property with large bay window including roller blinds and curtains. This room has carpet fitted flooring, full wall of mirrored slide robes, ample double sockets and T.V. point. A door from this room allows you to an en-suite bathroom.
En-suite (1.70m x 1.70m)
Window, wash hand basin, toilet, square glass shower unit fitted with a power shower, ceiling light, radiator, laminated wood flooring.
Bedroom 2 (3.50m x 3.30m)
A spacious double room has one window fitted with blinds and curtains overlooking the rear of the property, carpet flooring, radiator, ceiling light and double sockets.
Bedroom 3 (3.30m x 2.45m)
This double room is the rear of the property with a window fitted blinds and curtains. This room has a built-in white wardrobe, neutral carpet flooring, radiator, and double sockets.
Bedroom 4 (3.80m x 2.80m)
This room is a generous double room to the front of the property with two windows which includes fitted blinds and curtains, white built-in wardrobes, neutral carpet, radiator, ceiling light and double sockets.
Family Bathroom (2.20m x 1.70m)
The bathroom features a white sink with a mirrored unit overhead, a toilet, standard size bath with glass side panel and electric shower overhead, tiled wall to ceiling with cream tiles with a border, ceiling lighting, radiator, window.
Front and Rear Exterior
The front garden is closed in with hedging on both sides, a concrete driveway with ample parking for two cars and two side entrance to the back of the property walled-in rear garden with a large patio and steps up a grass area. There is a Barna shed also in the rear garden.
Property Features:
Excellent family home
Ideally located in a mature estate
Extention to the rear
Beautiful kitchen
Spacious bedrooms
Property Facilities:
Parking
Alarm
Wired for Cable Television
Sale Type: For Sale by Private Treaty
Overall Floor Area: 155m2
Joe Organ Auctioneers are delighted to present to the market 4 The Drive, Priory Court, Watergrasshill. A superb four bedroom detached corner property situated in a popular and mature estate in Watergrasshill. This property offers excellent living and bedroom accommodation with a lovely extended sun lounge to the rear. Watergrasshill is a great place to live with a host of facilities nearby within minutes to include the village centre with shops, pubs, restaurants, primary school (bus to secondary schools) and sporting facilities. The Priory Court Development is located just off the M8 Motorway at junction 17, and the Dunkettle interchange and Jack Lynch Tunnel is only ten minutes drive.
Accommodation includes:
Entrance Hallway, Guest w.c, living room, kitchen/dining/sunroom, utility room, office/playroom Upstairs there is the main bedroom/en-suite, three double bedrooms and family bathroom.
Ground Floor:
Entrance Hall (1.65m x 4.20m)
A beautifully presented hallway with painted white wood panels, bespoke stain glass mahogany door with side panel leading into the living room and solid mahogany doors to the other rooms leading from the hallway, cream porcelain tiles running through to the kitchen/dining room and a white radiator cover. The staircase painted white with a neutral carpet leading to the upper floor.
Living Area (5.26m x 3.15m)
The living room is spacious with a large bay window with blinds and curtains overlooking the front of the property. There is an oak wood floor, cream marble fireplace with a free-standing stove, radiator, ample double sockets and tv point.
Kitchen/Dining Room (4.17m x 3.66m)
Fully fitted mahogany kitchen with cream worktop, neutral backsplash tiles, large breakfast bar, double oven, five ring ceramic hob with built-in extractor fan, double oven, integrated dishwasher and an-American fridge/freezer. The dining room hosts a dining room table and opens into a large sun lounge.
Sunlounge/TV Room (5.40m x 4.5m)
Fabulous size sun lounge/tv room with oak flooring, high pine ceiling, recess lighting, wooden blinds, ample sockets and tv point.
Utility Room (2.555m x 1.550m)
Fully fitted utility room with a window, rear door, washing machine, tumble dryer and free-standing shelves.
Guest W.C (1.900m x .8500m)
The guest W.C. has a two-piece suite, cream porcelain tiles on the floor, centre light fitting and window.
Home Office/Playroom (5.26m x 5.26.m)
This office/playroom situated to the front of the house with lots of space, this would be ideal for anyone working from home or as a playroom/study for children. It is bright and airy with a large Georgian window, blind, ceiling light, oak wood flooring and solid mahogany door.
Upstairs:
Bedroom 1 Main Bedroom (3.50m x 3.50m)
The main bedroom is a spacious double bedroom to the front of the property with large bay window including roller blinds and curtains. This room has carpet fitted flooring, full wall of mirrored slide robes, ample double sockets and T.V. point. A door from this room allows you to an en-suite bathroom.
En-suite (1.70m x 1.70m)
Window, wash hand basin, toilet, square glass shower unit fitted with a power shower, ceiling light, radiator, laminated wood flooring.
Bedroom 2 (3.50m x 3.30m)
A spacious double room has one window fitted with blinds and curtains overlooking the rear of the property, carpet flooring, radiator, ceiling light and double sockets.
Bedroom 3 (3.30m x 2.45m)
This double room is the rear of the property with a window fitted blinds and curtains. This room has a built-in white wardrobe, neutral carpet flooring, radiator, and double sockets.
Bedroom 4 (3.80m x 2.80m)
This room is a generous double room to the front of the property with two windows which includes fitted blinds and curtains, white built-in wardrobes, neutral carpet, radiator, ceiling light and double sockets.
Family Bathroom (2.20m x 1.70m)
The bathroom features a white sink with a mirrored unit overhead, a toilet, standard size bath with glass side panel and electric shower overhead, tiled wall to ceiling with cream tiles with a border, ceiling lighting, radiator, window.
Front and Rear Exterior
The front garden is closed in with hedging on both sides, a concrete driveway with ample parking for two cars and two side entrance to the back of the property walled-in rear garden with a large patio and steps up a grass area. There is a Barna shed also in the rear garden.
Property Features:
Excellent family home
Ideally located in a mature estate
Extention to the rear
Beautiful kitchen
Spacious bedrooms
Property Facilities:
Parking
Alarm
Wired for Cable Television
| Property Size, m² | 155 |
| Ber Ratings | D1 |
| Rent / Lease/Sale | For Sale |
| House type | detached |
| Property Type: | House |
| Rooms: | 4 |
| Bathrooms: | 3 |
| Facilities: | Cable TV, Parking |

