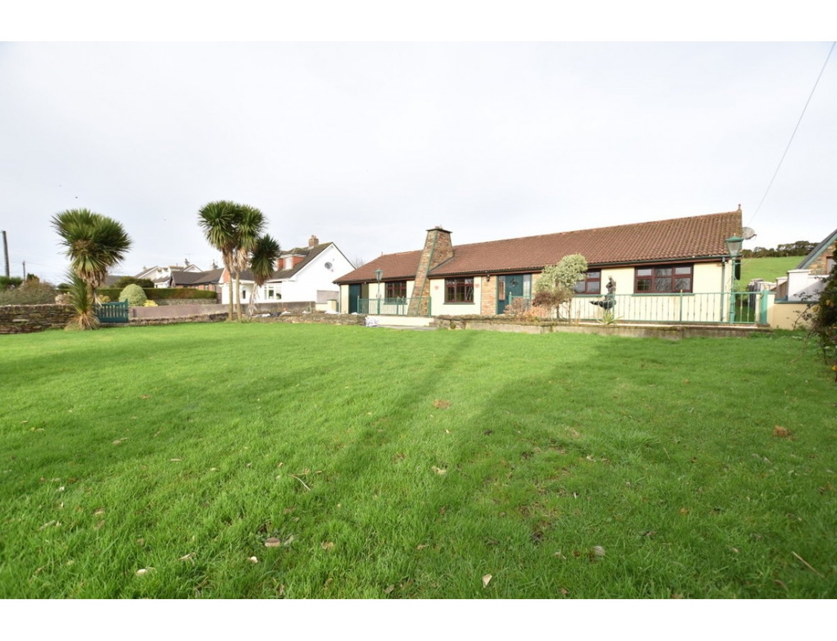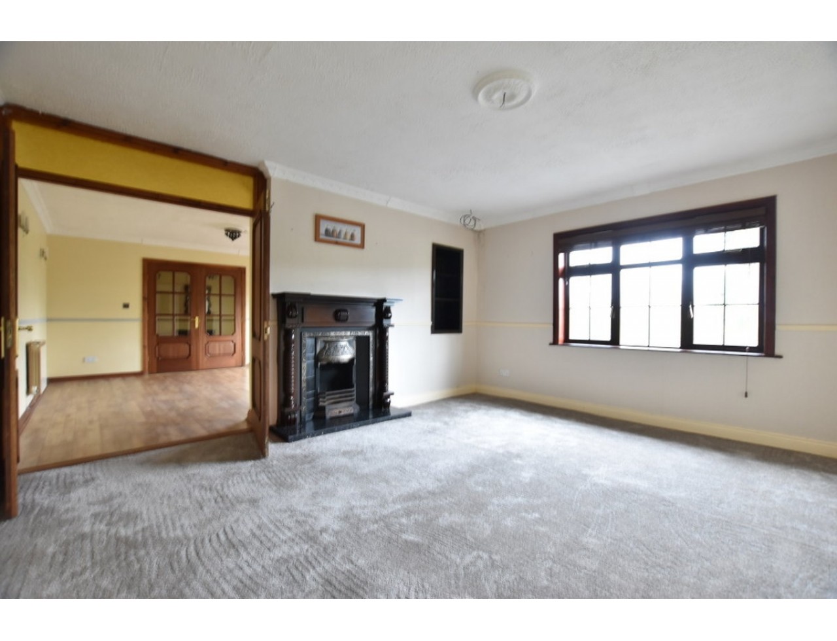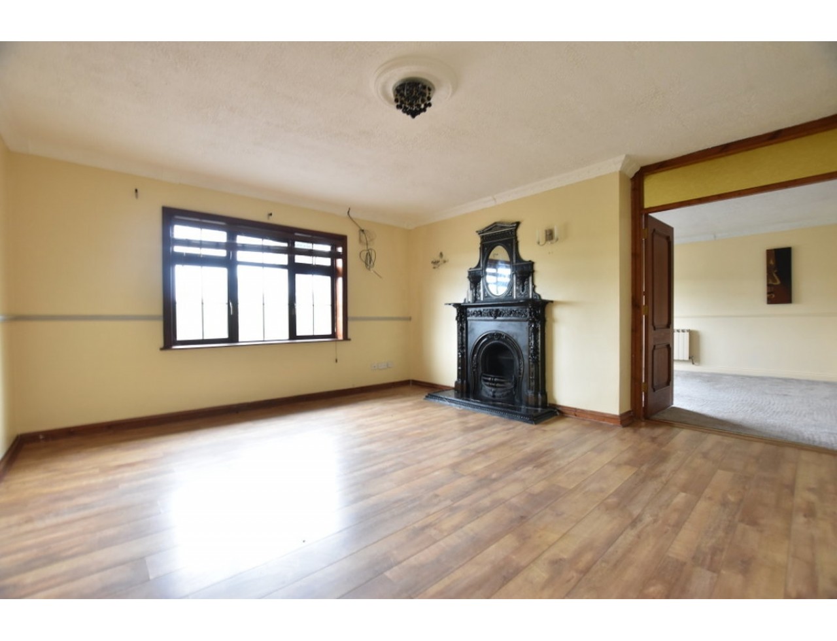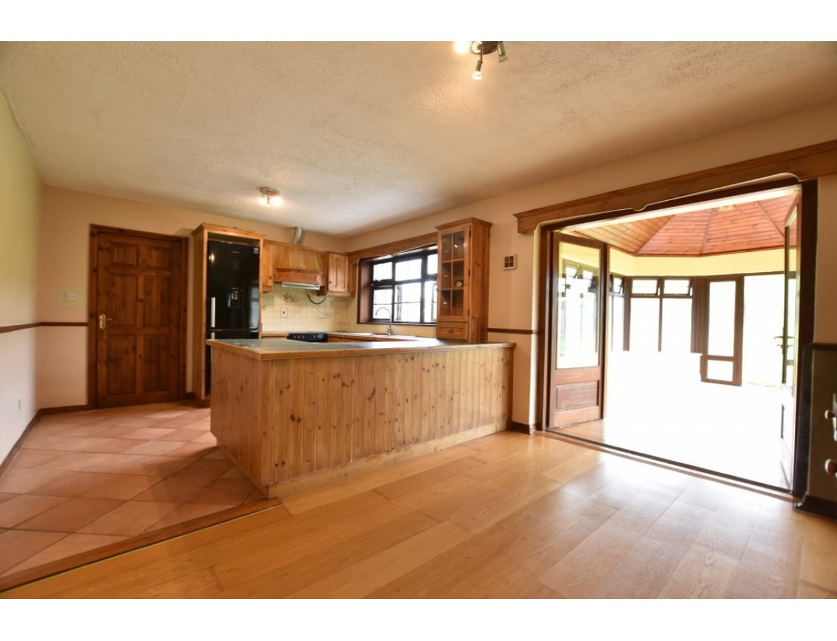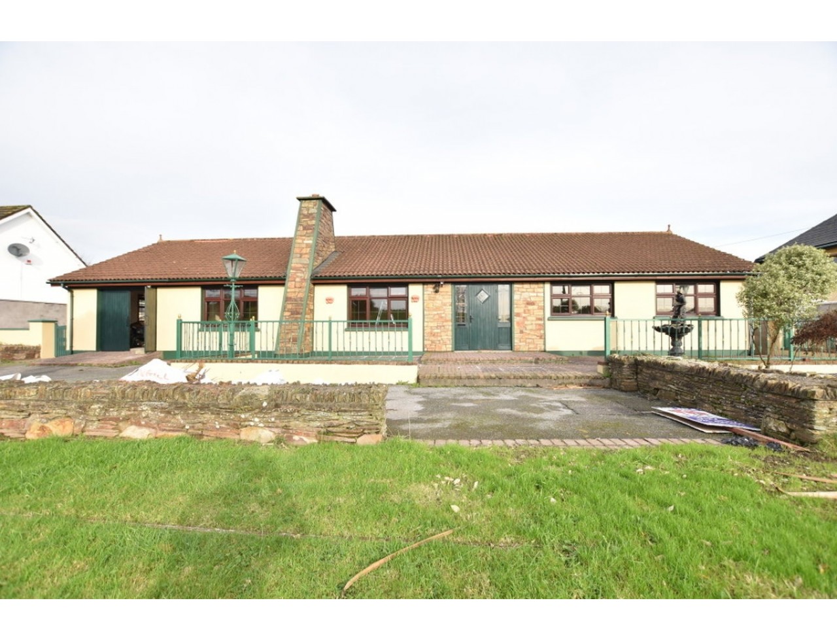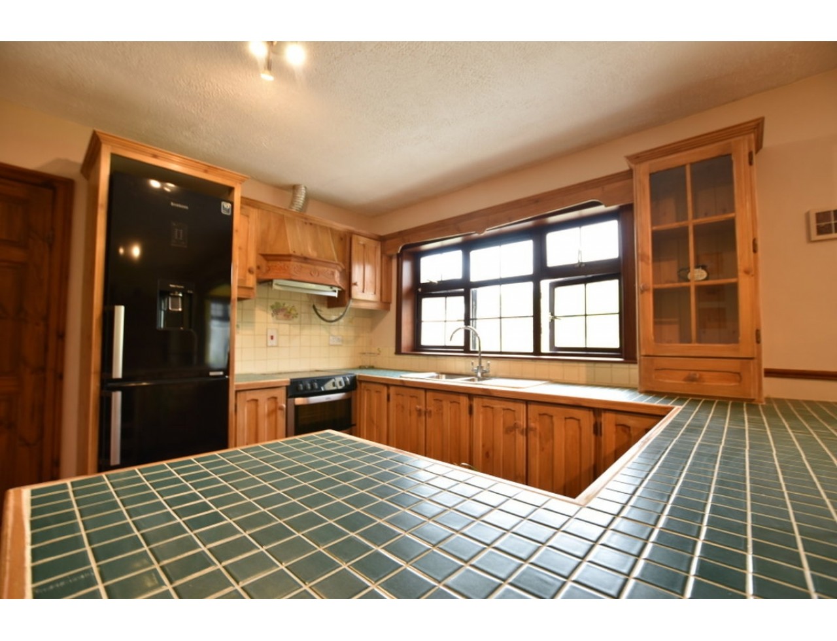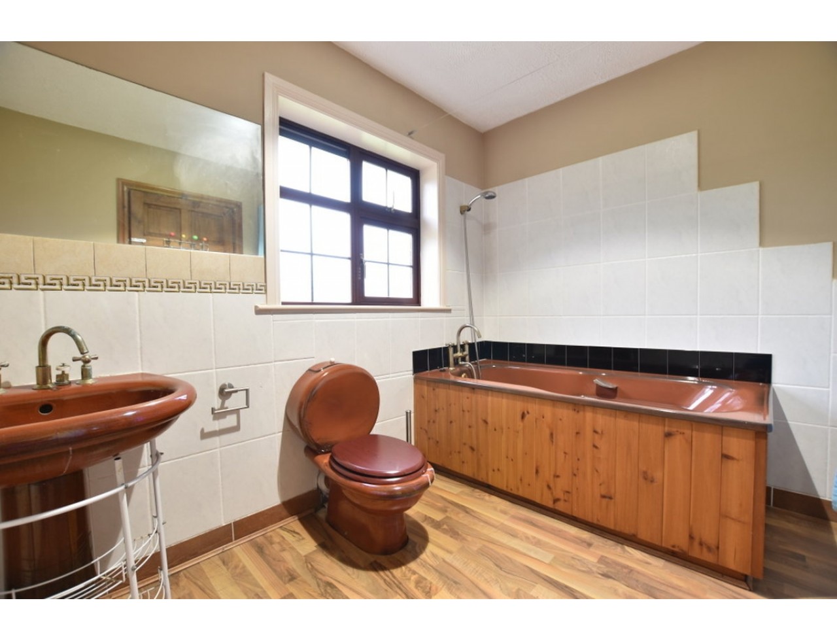Four bed detached bungalow
€450 000
Category:
Residential
Description:
ERA Downey McCarthy are very pleased to present this super, spacious four bed detached bungalow measuring 2,500 sq. ft. approx.
Add to Favorites
Full Description
Killard, Blarney, Co. Cork
Sale Type: For Sale by Private Treaty
Overall Floor Area: 232m2
ERA Downey McCarthy are very pleased to present this super, spacious four bed detached bungalow measuring 2,500 sq. ft. approx. situated on a fabulous site of 0.25 of an acre, in the much sought after location of Killard in Blarney. The property comes to the market in very good condition throughout and the accommodation consists of an entrance porch, reception hallway, large living room, lounge/formal dining room, kitchen/dining room, sunroom, utility room, home office and guest w.c. The property also has four generous sized bedrooms, one en-suite bathroom and a main bathroom and it has the added bonus of having a large garage to the side which would be perfect for future conversion to add more living space to the property.
Location
Killard is extremely well located just one mile outside Blarney village on the Old Blarney Road which takes you up towards Clogheen and it`s only 4 miles into the city centre via Shanakiel and Sundays Well.
Apple Computers, UCC, CUH, CIT and Presentation Brothers College are all a short commute from this location. Ballincollig and EMC Dell in Ovens are easily reached via Kerry Pike while if you go in the other direction you can access the New Mallow Road within 2 minutes, which provides easy access into the Blackpool Shopping Centre and Retail Park.
Blarney Village provides all essential amenities with Primary and Secondary Schools, Super Valu, Blarney Woollen Mills, and a host of bars and restaurants all available.
Accommodation:
Outside
The property is fully enclosed to the front with an attractive stone wall and secure gates. There is a tarmacadam driveway which can accommodate off street parking for four to five cars. Raised purpose built flower beds add an attractive touch to the entrance and the front of the property has been fully laid to lawn throughout. There is a fantastic front patio area including a water feature and fountain.
The rear of the property has a superb maintenance free patio area which is a recent addition to the garden. The garden is laid to lawn throughout with fencing to both sides and to the back which clearly defines the boundary. The rear garden is very private and is not overlooked.
Porch:
A solid teak door with centre and side glass panelling allows access through to an enclosed porch. This area has tiled flooring, one centre light piece and this is turn leads onto a timber door which leads through to the main entrance hallway.
Reception Hallway:
The entrance hallway has been finished with a solid light oak timber floor throughout and there is attractive decor including coving surrounding the ceiling. The area has one centre light piece, three wall mounted light pieces, two power points, one telephone point and a large hotpress area which is fully shelved and ideal for storage.
Living Room:
Double solid teak doors with glass panelling allow access from the main hallway through to the main living room. This bright spacious room has been finished with a hard wood laminate timber floor and there is one window to the front of the property including one curtain rail. There is one centre light piece, two wall mounted light pieces, coving surrounding the ceiling and an impressive open cast iron fireplace with slate hearth and a matching mirror surround. The room has one radiator, four power points, one television points and solid teak doors from this room allows access through to the Lounge.
Lounge:
This spacious lounge area has one large window looking to the front of the property including one curtain rail and one set of curtains. The room has been finished with carpet flooring; attractive coving surrounding the ceilings and the room has an impressive open cast iron fireplace with a slate hearth, granite insert and mahogany surround. There is one large radiator, one centre light piece, two wall mounted light pieces, one large radiator and four power points.
Kitchen:
The kitchen features solid pine units throughout at both eye and floor levels and there is an extensive worktop counter which is surrounded with an attractive tiled splash-back. There is one window to the rear with an attractive pelmet, double mixer sink, integrated extractor fan, one centre light piece, integrated wine rack and an integrated fridge/freezer. The entire kitchen area has been finished with tiled flooring and the dining section of the room has solid oak timber flooring throughout. The room has two centre light pieces, one large radiator; six power points, one television point and double doors from the dining area allow access into a superb sunroom.
Sunroom:
This superb sunroom has a vaulted ceiling with two centre light pieces and the area could serve a number of uses either as a formal dining room or as an additional living room. The room has solid timber flooring, four power points and double doors from this room lead out to the rear garden.
Utility Room:
A doorway from the kitchen allows access to a convenient utility area which has built-in units at eye level and there is also an integrated worktop counter. There is plumbing for a washing machine, two power points, one centre light piece, control units for the heating and a doorway from this room leads out to the rear of the property.
Garage 6.37 x 3.50 Metres (20`11``x 11`6``)
Access can be gained to the garage via a back hallway which has been fully tiled and features one centre light piece. The garage is ideal for storage and could be easily converted into additional living space. The garage has teak double doors to the front of the property, concrete flooring, one centre light piece, one window to the side, access to an attic area, one large radiator and two power points.
Bedroom 1:
This generous sized double room has one large window to the rear of the property including one curtain rail. The room has been finished with laminate timber flooring, one centre light piece, attractive neutral decor, one large radiator and four power points.
En Suite:
A doorway from the master bedroom allows access to an en-suite bathroom which has a two piece suite and large corner shower with a Triton T60si electric shower. The room has tiled flooring, one window to the side of the property and one centre light piece.
Bedroom 2:
This spacious double room has one large window that looks to the rear of the property including one curtain rail. The room has been finished with solid oak timber flooring, one centre light piece, one large radiator and two power points.
Bedroom 3:
This generous sized double room is located to the front of the property including one curtain rail. The room has been finished with a hardwood laminate timber flooring throughout and has one centre light piece, one large radiator and two power points.
Bedroom 4:
This double room has one large window looking to the front of the property including one curtain rail and one set of curtains. The room has one centre light piece, attractive neutral decor, one large radiator, one centre light piece and two power points.
Bathroom:
Three piece suite in a very spacious bathroom, one window overlooks the rear.
Office:
Super home office/study room situated at the rear of the house. Carpet flooring, one centre light fitting and one window.
Garage:
Spacious garage with access from the house via the back hallway. This area could easil be converted into additional living space. Teak double doors lead out to the front of the property, concrete flooring, one centre light piece, one window to the side, access to abnother attic storage area, one large radiator and two power points.
Directions:
Please see the Eircode T23HD98 for directions.
Disclaimer:
The above details are for guidance only and do not form part of any contract. They have been prepared with care but we are not responsible for any inaccuracies. All descriptions, dimensions, references to condition and necessary permission for use and occupation, and other details are given in good faith and are believed to be correct but any intending purchaser or tenant should not rely on them as statements or representations of fact but must satisfy himself / herself by inspection or otherwise as to the correctness of each of them. In the event of any inconsistency between these particulars and the contract of sale, the latter shall prevail. The details are issued on the understanding that all negotiations on any property are conducted through this office.
Property Features:
Approx. 232.26 Sq.M / 2500 Sq.Ft. Including garage
Property was built in 1983/84
Landscaped quarter of an acre site / Well proportioned lawns - front and back
Desirable and convenient location
Easy access to west side of the city, UCC and CUH
Bright South Facing Property
Garage suitable for conversion
Recently re-plumbed throughout / New Biocycle unit fitted for sewer
Fantastic sunroom to the rear with vaulted ceiling
Tastefully decorated and well presented
Sale Type: For Sale by Private Treaty
Overall Floor Area: 232m2
ERA Downey McCarthy are very pleased to present this super, spacious four bed detached bungalow measuring 2,500 sq. ft. approx. situated on a fabulous site of 0.25 of an acre, in the much sought after location of Killard in Blarney. The property comes to the market in very good condition throughout and the accommodation consists of an entrance porch, reception hallway, large living room, lounge/formal dining room, kitchen/dining room, sunroom, utility room, home office and guest w.c. The property also has four generous sized bedrooms, one en-suite bathroom and a main bathroom and it has the added bonus of having a large garage to the side which would be perfect for future conversion to add more living space to the property.
Location
Killard is extremely well located just one mile outside Blarney village on the Old Blarney Road which takes you up towards Clogheen and it`s only 4 miles into the city centre via Shanakiel and Sundays Well.
Apple Computers, UCC, CUH, CIT and Presentation Brothers College are all a short commute from this location. Ballincollig and EMC Dell in Ovens are easily reached via Kerry Pike while if you go in the other direction you can access the New Mallow Road within 2 minutes, which provides easy access into the Blackpool Shopping Centre and Retail Park.
Blarney Village provides all essential amenities with Primary and Secondary Schools, Super Valu, Blarney Woollen Mills, and a host of bars and restaurants all available.
Accommodation:
Outside
The property is fully enclosed to the front with an attractive stone wall and secure gates. There is a tarmacadam driveway which can accommodate off street parking for four to five cars. Raised purpose built flower beds add an attractive touch to the entrance and the front of the property has been fully laid to lawn throughout. There is a fantastic front patio area including a water feature and fountain.
The rear of the property has a superb maintenance free patio area which is a recent addition to the garden. The garden is laid to lawn throughout with fencing to both sides and to the back which clearly defines the boundary. The rear garden is very private and is not overlooked.
Porch:
A solid teak door with centre and side glass panelling allows access through to an enclosed porch. This area has tiled flooring, one centre light piece and this is turn leads onto a timber door which leads through to the main entrance hallway.
Reception Hallway:
The entrance hallway has been finished with a solid light oak timber floor throughout and there is attractive decor including coving surrounding the ceiling. The area has one centre light piece, three wall mounted light pieces, two power points, one telephone point and a large hotpress area which is fully shelved and ideal for storage.
Living Room:
Double solid teak doors with glass panelling allow access from the main hallway through to the main living room. This bright spacious room has been finished with a hard wood laminate timber floor and there is one window to the front of the property including one curtain rail. There is one centre light piece, two wall mounted light pieces, coving surrounding the ceiling and an impressive open cast iron fireplace with slate hearth and a matching mirror surround. The room has one radiator, four power points, one television points and solid teak doors from this room allows access through to the Lounge.
Lounge:
This spacious lounge area has one large window looking to the front of the property including one curtain rail and one set of curtains. The room has been finished with carpet flooring; attractive coving surrounding the ceilings and the room has an impressive open cast iron fireplace with a slate hearth, granite insert and mahogany surround. There is one large radiator, one centre light piece, two wall mounted light pieces, one large radiator and four power points.
Kitchen:
The kitchen features solid pine units throughout at both eye and floor levels and there is an extensive worktop counter which is surrounded with an attractive tiled splash-back. There is one window to the rear with an attractive pelmet, double mixer sink, integrated extractor fan, one centre light piece, integrated wine rack and an integrated fridge/freezer. The entire kitchen area has been finished with tiled flooring and the dining section of the room has solid oak timber flooring throughout. The room has two centre light pieces, one large radiator; six power points, one television point and double doors from the dining area allow access into a superb sunroom.
Sunroom:
This superb sunroom has a vaulted ceiling with two centre light pieces and the area could serve a number of uses either as a formal dining room or as an additional living room. The room has solid timber flooring, four power points and double doors from this room lead out to the rear garden.
Utility Room:
A doorway from the kitchen allows access to a convenient utility area which has built-in units at eye level and there is also an integrated worktop counter. There is plumbing for a washing machine, two power points, one centre light piece, control units for the heating and a doorway from this room leads out to the rear of the property.
Garage 6.37 x 3.50 Metres (20`11``x 11`6``)
Access can be gained to the garage via a back hallway which has been fully tiled and features one centre light piece. The garage is ideal for storage and could be easily converted into additional living space. The garage has teak double doors to the front of the property, concrete flooring, one centre light piece, one window to the side, access to an attic area, one large radiator and two power points.
Bedroom 1:
This generous sized double room has one large window to the rear of the property including one curtain rail. The room has been finished with laminate timber flooring, one centre light piece, attractive neutral decor, one large radiator and four power points.
En Suite:
A doorway from the master bedroom allows access to an en-suite bathroom which has a two piece suite and large corner shower with a Triton T60si electric shower. The room has tiled flooring, one window to the side of the property and one centre light piece.
Bedroom 2:
This spacious double room has one large window that looks to the rear of the property including one curtain rail. The room has been finished with solid oak timber flooring, one centre light piece, one large radiator and two power points.
Bedroom 3:
This generous sized double room is located to the front of the property including one curtain rail. The room has been finished with a hardwood laminate timber flooring throughout and has one centre light piece, one large radiator and two power points.
Bedroom 4:
This double room has one large window looking to the front of the property including one curtain rail and one set of curtains. The room has one centre light piece, attractive neutral decor, one large radiator, one centre light piece and two power points.
Bathroom:
Three piece suite in a very spacious bathroom, one window overlooks the rear.
Office:
Super home office/study room situated at the rear of the house. Carpet flooring, one centre light fitting and one window.
Garage:
Spacious garage with access from the house via the back hallway. This area could easil be converted into additional living space. Teak double doors lead out to the front of the property, concrete flooring, one centre light piece, one window to the side, access to abnother attic storage area, one large radiator and two power points.
Directions:
Please see the Eircode T23HD98 for directions.
Disclaimer:
The above details are for guidance only and do not form part of any contract. They have been prepared with care but we are not responsible for any inaccuracies. All descriptions, dimensions, references to condition and necessary permission for use and occupation, and other details are given in good faith and are believed to be correct but any intending purchaser or tenant should not rely on them as statements or representations of fact but must satisfy himself / herself by inspection or otherwise as to the correctness of each of them. In the event of any inconsistency between these particulars and the contract of sale, the latter shall prevail. The details are issued on the understanding that all negotiations on any property are conducted through this office.
Property Features:
Approx. 232.26 Sq.M / 2500 Sq.Ft. Including garage
Property was built in 1983/84
Landscaped quarter of an acre site / Well proportioned lawns - front and back
Desirable and convenient location
Easy access to west side of the city, UCC and CUH
Bright South Facing Property
Garage suitable for conversion
Recently re-plumbed throughout / New Biocycle unit fitted for sewer
Fantastic sunroom to the rear with vaulted ceiling
Tastefully decorated and well presented
| Property Size, m² | 232 |
| Ber Ratings | C2 |
| Rent / Lease/Sale | For Sale |
| Property Type: | Bungalow |
| House type | detached |
| Rooms: | 4 |
| Bathrooms: | 2 |

