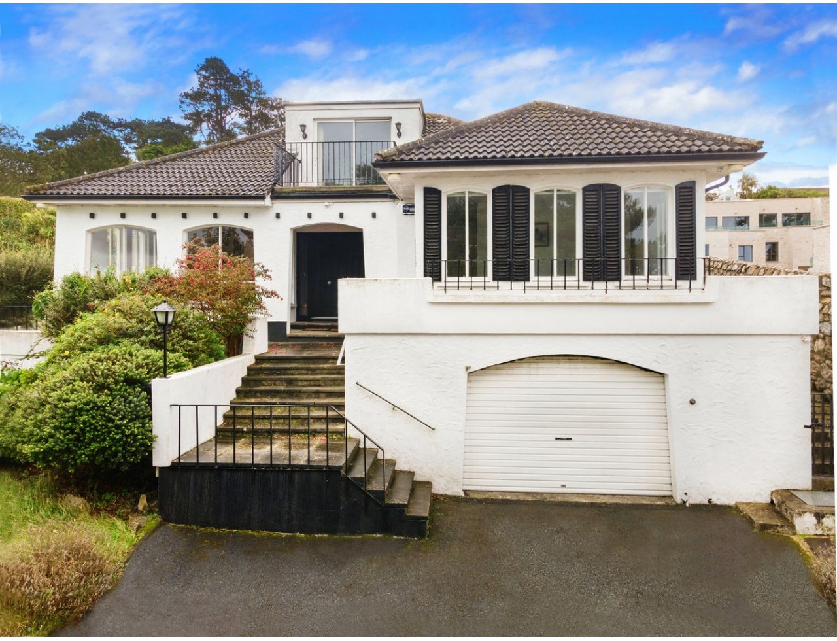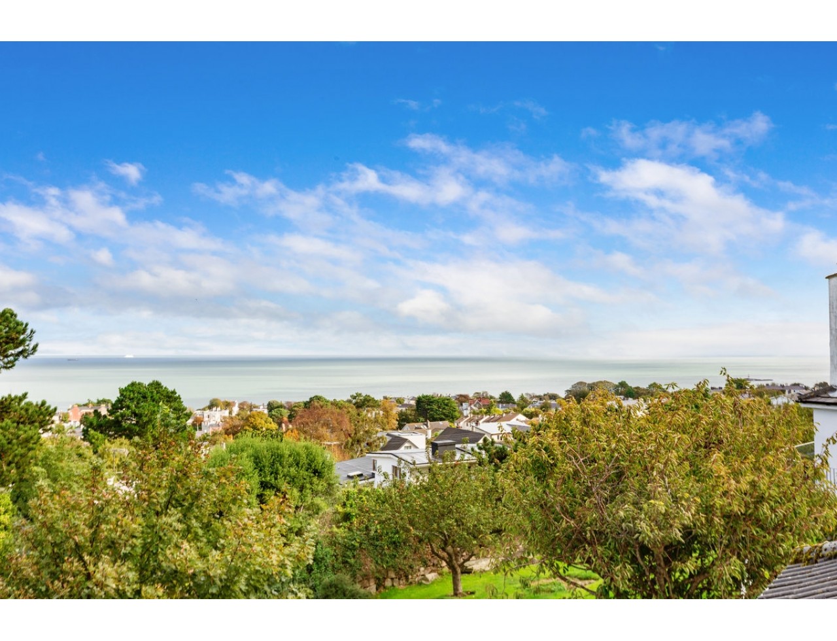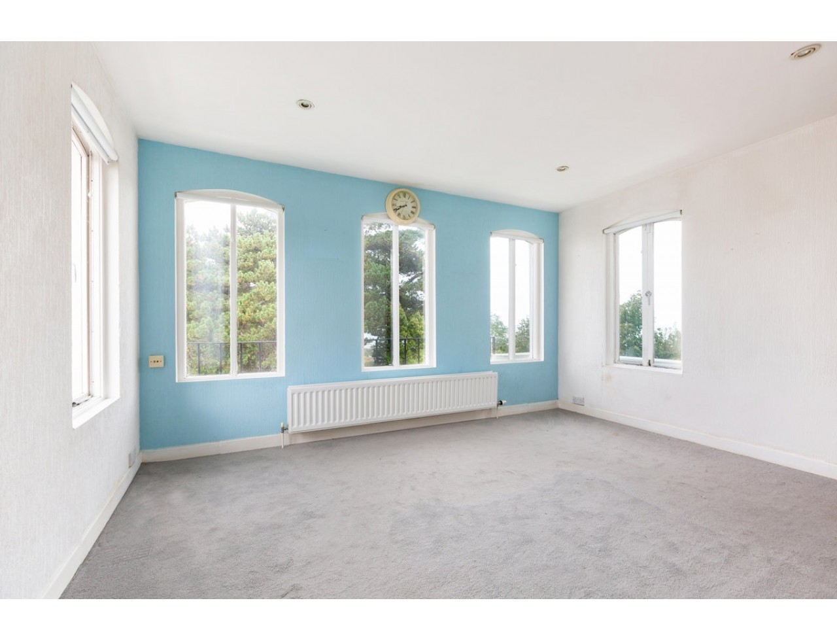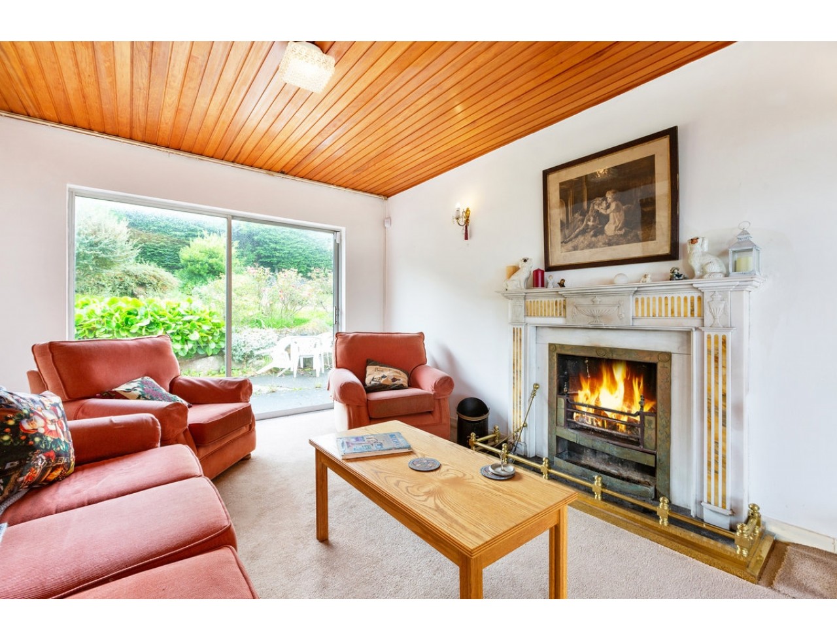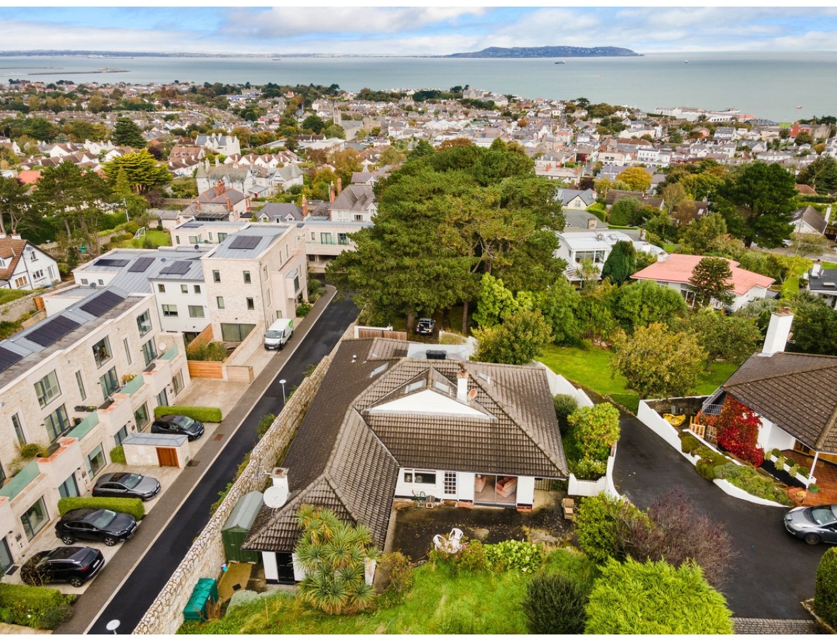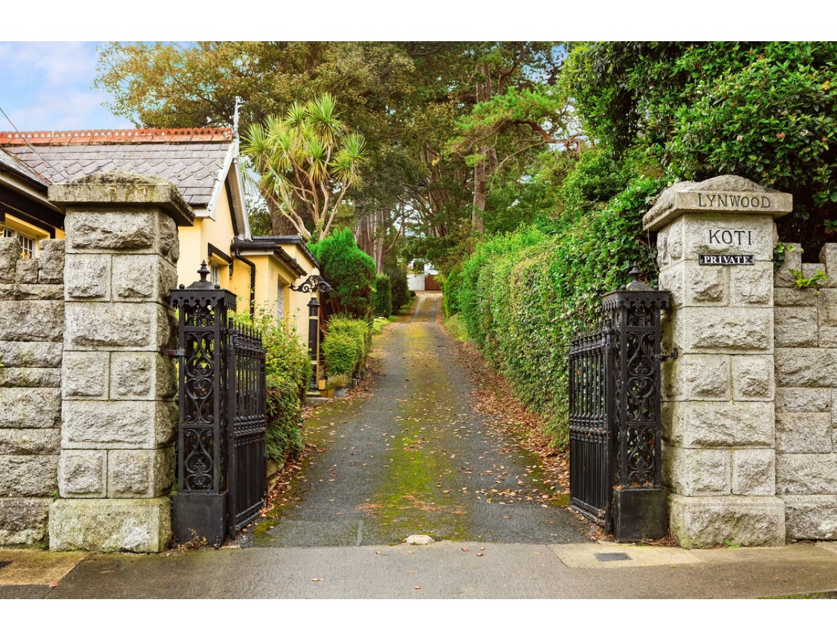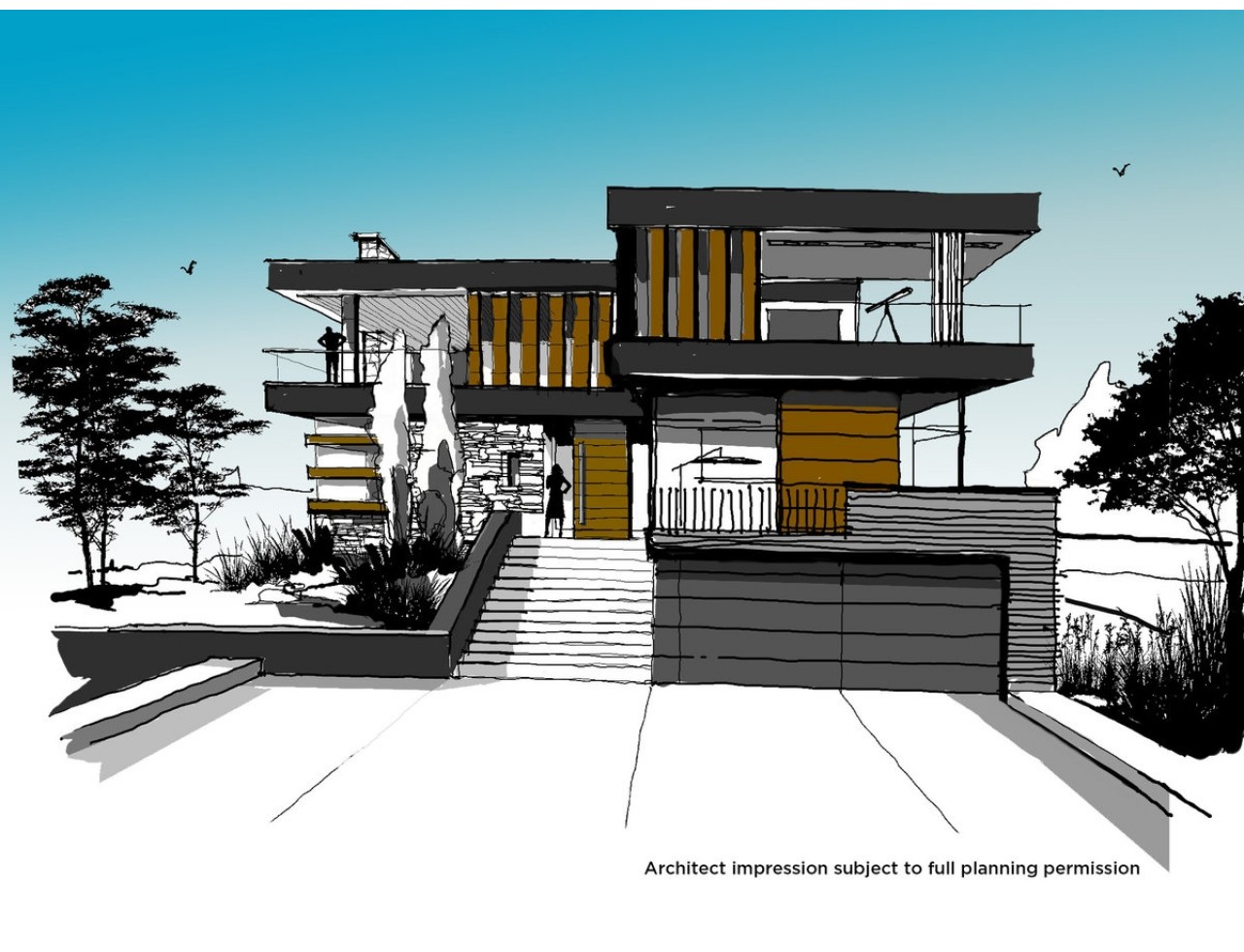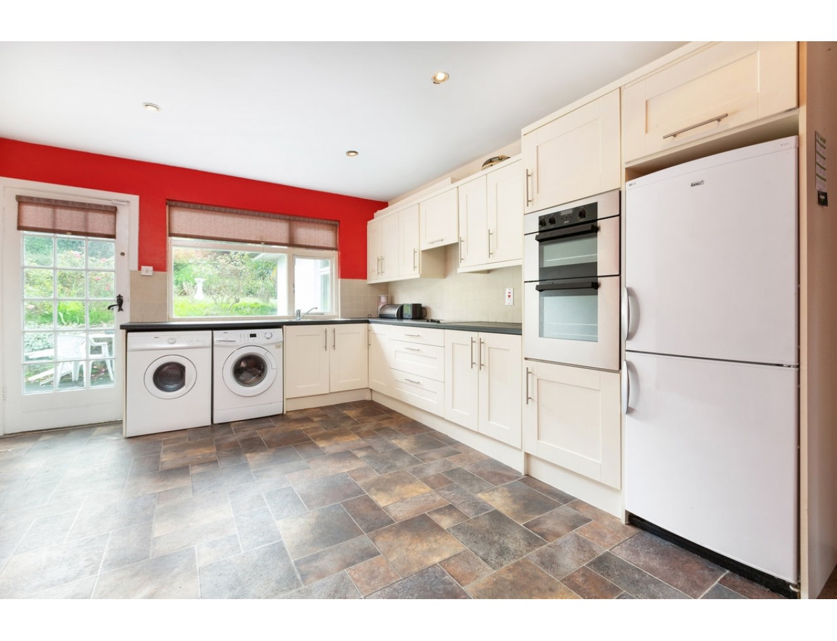Flat roof single storey dwelling
€1 600 000
Category:
Residential
Description:
Beyond the high stone granite pillars is one of only four houses approached by a most impressive tree lined drive.
Add to Favorites
Full Description
Sale Type: For Sale by Private Treaty
Overall Floor Area: 205m2
Beyond the high stone granite pillars is one of only four houses approached by a most impressive tree lined drive. With some of the most commanding views over Dublin Bay, Dalkey Village and out to sea, Koti offers a tremendous chance to re-build/extend and design a modern contemporary property. Originally a flat roof single storey dwelling with a basement, the owners built a top floor master bedroom to take advantage of the views. As the property has been constructed with mass concrete there is great potential to double the size of the ground floor and build the same above on the first floor (subject to planning permission). An upside-down house would take full advantage of the panoramic views. Originally built in 1978 the property measures 205m2/2,200ft The existing property as it stands will require work to bring it up to modern standards.
Accommodation consists of entrance hall, living/dining room, kitchen, five bedrooms (two ensuite) bathroom and utility. There is also a basement garage for two cars. The rear garden is south-west facing and positioned on .25 acres. The grounds are completely private, secured to the front by electric security gates with off street parking for approximately four cars (six to include the 2 car basement garage).
GLORIOUS POSITION
Located in picturesque Dalkey town, a heritage town, which has Dalkey Castle and Heritage Centre as its focal point. The town centre is 4 mins walking distance
and where one can enjoy a good selection of restaurants, bars and cafes. Shopping includes a butchers shop, a fish shop, delicatessen, numerous coffee shops, health food shop, craft shop, newsagents, a general grocery store, a wine shop, off-licence and assorted artisan shops and weekly market. The DART train railway can be accessed in the town, giving access to Dublin city centre within about 30 minutes commute.
DALKEY, IRELAND
Dalkey, with its nautical and literary history, has managed to strike exactly the right balance, being largely unchanged and unspoilt by tourism yet offering everything that visitors and locals require including a number of pubs and shops, butchers, delicatessen, off-licence, banks and post office. The privacy, peace and tranquillity of it`s surroundings, combined with its accessible coastal location, within easy reach of Dublin, will make Koti both the perfect family home and weekend retreat.
Coliemore Harbour is much smaller but very picturesque and is in the southern part of Dalkey. In the Middle Ages Coliemore was the main harbour for Dublin City. Bulloch Harbour is still a working harbour with boats that fish for lobster and crab. Dun Laoghaire Harbour is located 2.1 miles from Dalkey and houses four waterfront Yacht Clubs between the East and West Piers. The Irish National Sailing School is located here.
ACCOMMODATION
GROUND FLOOR
ENTRANCE HALL:(c 5.27m x 2.12m) Under-stair storage, storage cupboard with security system.
LIVING/DINING ROOM:(c 9.48m x 4.24m max) Split level, sea views, dual aspect, feature marble surround solid fuel fireplace with sliding door to rear (south west facing rear garden).
KITCHEN/BREAKFAST-ROOM:(c 5.15m x 3.64m) Fully fitted kitchen with wall and counter units. Cooker, fridge freezer, washing machine and dryer
BEDROOM 2:(c 5.26m x 4.9m) Triple aspect, sea views, en-suite with shower, wc, whb, vanity unit
BEDROOM 3/STUDY/OFFICE:(c 4.27m x 3.56m) Dual aspect, utility room (c 2.95m x 1.7m) with stainless steel sink, wc, and access to rear garden
BEDROOM 4:(c 3.62m x 3.23m) Carpet floor and blinds
BEDROOM 5:(c 2.82m x 2.43m) Carpet floor and curtains
BATHROOM:(c 3.28 m x 2.2m) Bath, wc, whb and hot press
FIRST FLOOR
MASTER BEDROOM:(c 5.45m x 4.07m) Balcony with stunning panoramic views, set of built in wardrobes, `Velux` windows, ample eave storage,
EN SUITE:(c 1.65 m x 3.14m) Shower, bidet, wc, whb.
BASEMENT LEVEL
BASEMENT:(c 6m x 4.15m) Parking for 2 cars
OUTSIDE
GARDENS: Positioned on a quarter of an acre and completely private, south west facing rear garden, off street parking for 6 cars (including basement garage), electric gate and approached by a very impressive tree lined drive.
Property Features
PANORAMIC SEAVIEWS OVER DUBLIN, DUBLIN BAY AND OUT TO SEA
OPPORTUNITY TO RE-DESIGN A ONE OFF MODERNIST PROPERTY
IMPRESSIVE TREE LINED APPROACH TO THE HOUSE
SOUTH WEST FACING REAR GARDENS
POSITIONED ON QUARTER ON AN ACRE
BASEMENT GARAGE FOR 2 CARS
OFCH
SECURITY SYSTEM WITH CAMERAS, ALARM AND ELECTRIC GATES
ALARM AND ELECTRIC GATES
WALKING DISTANCE OF DALKEY VILLAGE
Property Facilities
Parking
Alarm
Overall Floor Area: 205m2
Beyond the high stone granite pillars is one of only four houses approached by a most impressive tree lined drive. With some of the most commanding views over Dublin Bay, Dalkey Village and out to sea, Koti offers a tremendous chance to re-build/extend and design a modern contemporary property. Originally a flat roof single storey dwelling with a basement, the owners built a top floor master bedroom to take advantage of the views. As the property has been constructed with mass concrete there is great potential to double the size of the ground floor and build the same above on the first floor (subject to planning permission). An upside-down house would take full advantage of the panoramic views. Originally built in 1978 the property measures 205m2/2,200ft The existing property as it stands will require work to bring it up to modern standards.
Accommodation consists of entrance hall, living/dining room, kitchen, five bedrooms (two ensuite) bathroom and utility. There is also a basement garage for two cars. The rear garden is south-west facing and positioned on .25 acres. The grounds are completely private, secured to the front by electric security gates with off street parking for approximately four cars (six to include the 2 car basement garage).
GLORIOUS POSITION
Located in picturesque Dalkey town, a heritage town, which has Dalkey Castle and Heritage Centre as its focal point. The town centre is 4 mins walking distance
and where one can enjoy a good selection of restaurants, bars and cafes. Shopping includes a butchers shop, a fish shop, delicatessen, numerous coffee shops, health food shop, craft shop, newsagents, a general grocery store, a wine shop, off-licence and assorted artisan shops and weekly market. The DART train railway can be accessed in the town, giving access to Dublin city centre within about 30 minutes commute.
DALKEY, IRELAND
Dalkey, with its nautical and literary history, has managed to strike exactly the right balance, being largely unchanged and unspoilt by tourism yet offering everything that visitors and locals require including a number of pubs and shops, butchers, delicatessen, off-licence, banks and post office. The privacy, peace and tranquillity of it`s surroundings, combined with its accessible coastal location, within easy reach of Dublin, will make Koti both the perfect family home and weekend retreat.
Coliemore Harbour is much smaller but very picturesque and is in the southern part of Dalkey. In the Middle Ages Coliemore was the main harbour for Dublin City. Bulloch Harbour is still a working harbour with boats that fish for lobster and crab. Dun Laoghaire Harbour is located 2.1 miles from Dalkey and houses four waterfront Yacht Clubs between the East and West Piers. The Irish National Sailing School is located here.
ACCOMMODATION
GROUND FLOOR
ENTRANCE HALL:(c 5.27m x 2.12m) Under-stair storage, storage cupboard with security system.
LIVING/DINING ROOM:(c 9.48m x 4.24m max) Split level, sea views, dual aspect, feature marble surround solid fuel fireplace with sliding door to rear (south west facing rear garden).
KITCHEN/BREAKFAST-ROOM:(c 5.15m x 3.64m) Fully fitted kitchen with wall and counter units. Cooker, fridge freezer, washing machine and dryer
BEDROOM 2:(c 5.26m x 4.9m) Triple aspect, sea views, en-suite with shower, wc, whb, vanity unit
BEDROOM 3/STUDY/OFFICE:(c 4.27m x 3.56m) Dual aspect, utility room (c 2.95m x 1.7m) with stainless steel sink, wc, and access to rear garden
BEDROOM 4:(c 3.62m x 3.23m) Carpet floor and blinds
BEDROOM 5:(c 2.82m x 2.43m) Carpet floor and curtains
BATHROOM:(c 3.28 m x 2.2m) Bath, wc, whb and hot press
FIRST FLOOR
MASTER BEDROOM:(c 5.45m x 4.07m) Balcony with stunning panoramic views, set of built in wardrobes, `Velux` windows, ample eave storage,
EN SUITE:(c 1.65 m x 3.14m) Shower, bidet, wc, whb.
BASEMENT LEVEL
BASEMENT:(c 6m x 4.15m) Parking for 2 cars
OUTSIDE
GARDENS: Positioned on a quarter of an acre and completely private, south west facing rear garden, off street parking for 6 cars (including basement garage), electric gate and approached by a very impressive tree lined drive.
Property Features
PANORAMIC SEAVIEWS OVER DUBLIN, DUBLIN BAY AND OUT TO SEA
OPPORTUNITY TO RE-DESIGN A ONE OFF MODERNIST PROPERTY
IMPRESSIVE TREE LINED APPROACH TO THE HOUSE
SOUTH WEST FACING REAR GARDENS
POSITIONED ON QUARTER ON AN ACRE
BASEMENT GARAGE FOR 2 CARS
OFCH
SECURITY SYSTEM WITH CAMERAS, ALARM AND ELECTRIC GATES
ALARM AND ELECTRIC GATES
WALKING DISTANCE OF DALKEY VILLAGE
Property Facilities
Parking
Alarm
| Property Size, m² | 205 |
| Ber Ratings | G |
| Rent / Lease/Sale | For Sale |
| House type | detached |
| Property Type: | House |
| Rooms: | 4 |
| Development | Pre- Owned |
| Bathrooms: | 4 |
| Facilities: | Alarm, Parking |

