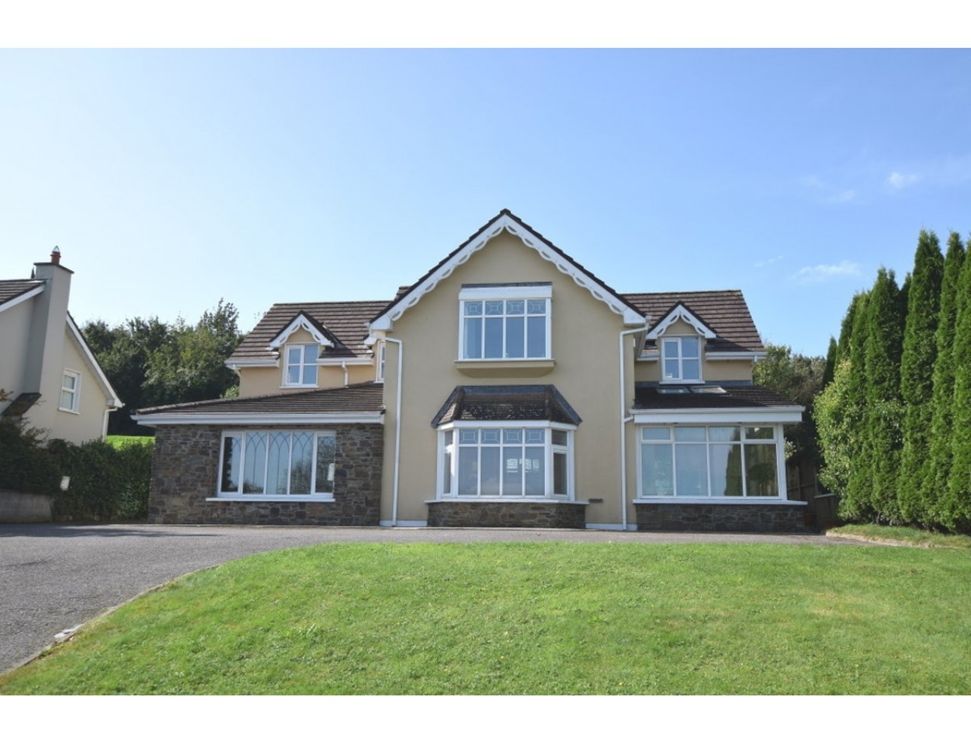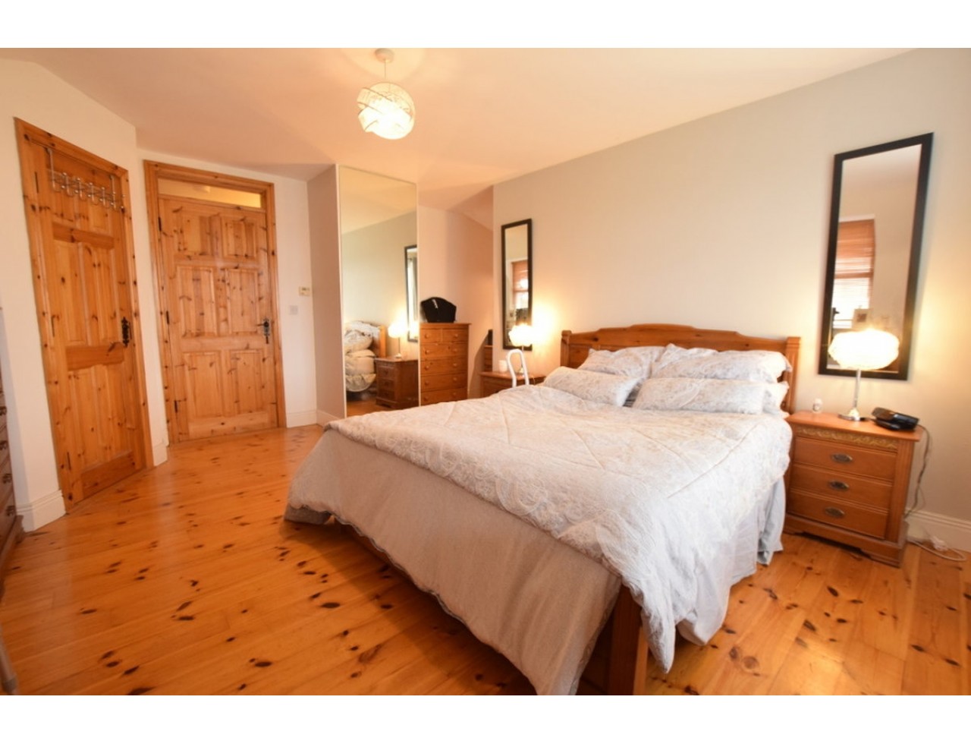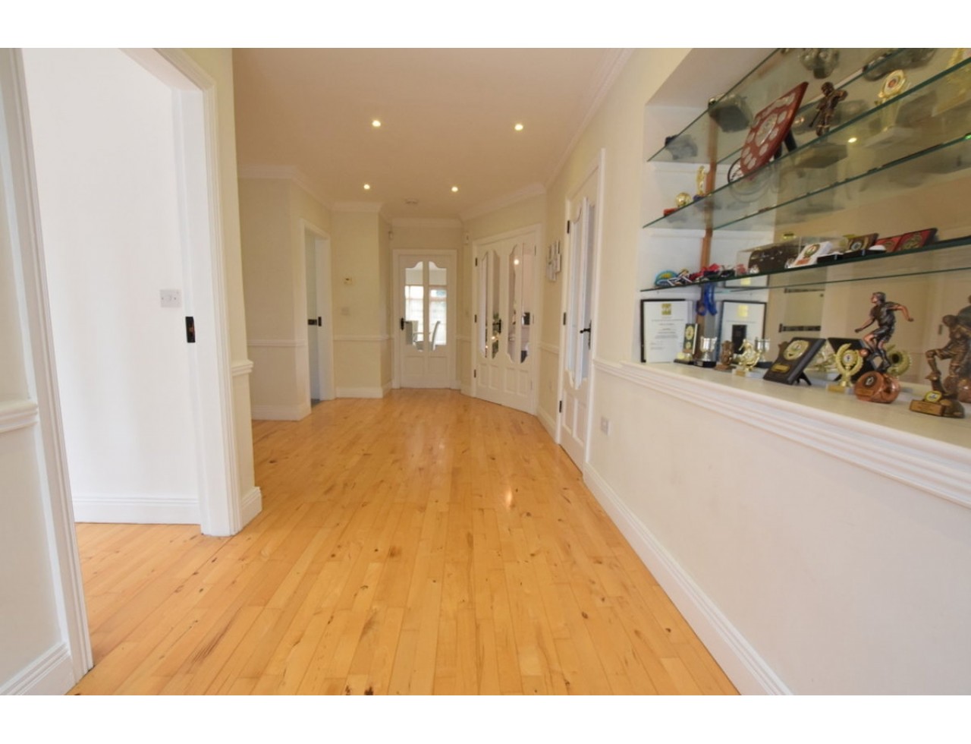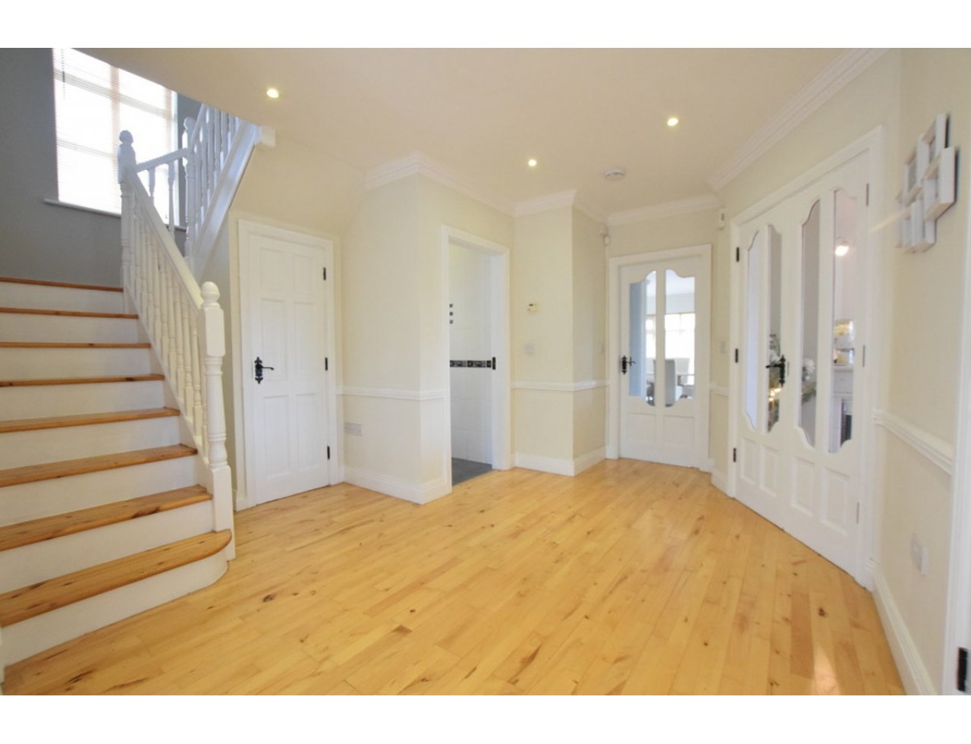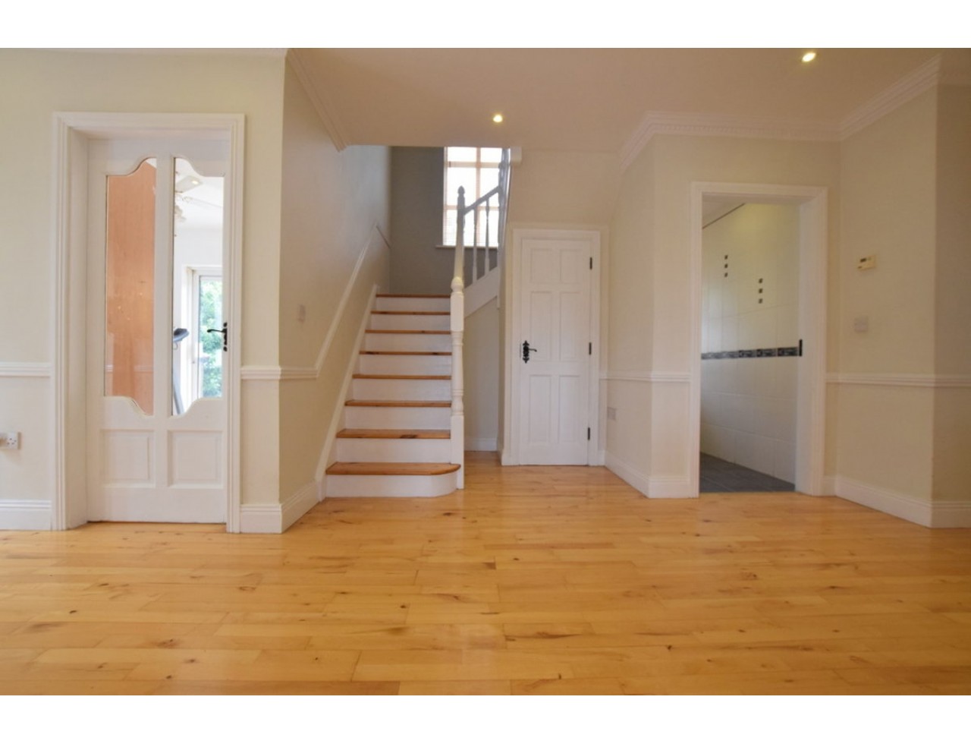Five-bedroom detached property
€575 000
Category:
Residential
Description:
Garry O`Donnell of ERA Downey McCarthy Auctioneers is excited to launch to the market this bespoke, architect designed, five-bedroom detached property.
Add to Favorites
Full Description
17 Upper Glen Richmond, Glanmire, Co. Cork
Sale Type: For Sale by Private Treaty
Overall Floor Area: 225m2
Garry O`Donnell of ERA Downey McCarthy Auctioneers is excited to launch to the market this bespoke, architect designed, five-bedroom detached property situated in the mature and prestigious development of Upper Glen Richmond, Sallybrook, Glanmire.
Perch on a large, elevated site offering panoramic views over the surrounding countryside the property benefits from a sunny west facing rear aspect as well as not being overlooked.
This superbly presented property is the ideal family home offering sizeable living accommodation, large bedrooms and plenty of outdoor space with further room to extend should a purchaser require more internal space.
Accommodation consists of a reception hallway, guest w.c, living room, family room, dining room/sun room, open plan kitchen/dining, utility room and the versatile fifth bedroom/playroom on the ground floor. Upstairs the property boasts four spacious bedrooms, two en suite bathrooms and the main bathroom which also acts as an en suite bathroom for bedroom 3.
Accommodation:
Reception Hallway:
A teak door with glass centre and side panelling allows access to the reception hallway. This fantastic, spacious hallway offers attractive décor throughout with high quality semi-solid oak timber flooring. The area has recess spot lighting, extensive under stair storage, ten power points, three telephone points and a door off the hallway allows access to the guest W.C.
Guest W.C:
The guest W.C features a two piece suite with modern tile flooring. The room is fully tiled from floor to ceiling with one window to the rear of the property and recess spot lighting.
Living Room:
A timber door with glass paneling allows access to the living room. A superb room offers dual aspect with one window overlooking the front and another to the side of the property both including Venetian blinds. The front window provides panoramic views over Sallybrook and the surrounding countryside. The room has high quality semi-solid oak timber flooring, attractive coving, one centre light piece, fourteen power points, two television points and one telephone point. Double doors with glass panelling interlink between this room and the family room.
Family Room:
A stunning feature room offers a superb bay window to the front of the property including Venetian blinds. The room has coving, one centre light piece, an ornate marble fireplace with a gas insert and an open fanlight allows access into the kitchen/dining room. Double doors with glass panelling allow access to a formal dining room / sun room.
Other features include eighteen power points, two television points and one telephone point.
Dining Room / Sun Room:
A superb versatile room which offers a dual aspect and vaulted ceiling fitted with velux windows flood the room with natural light. Panoramic views over the surrounding countryside are gained from here and all windows include Venetian blinds.
Features include solid timber flooring, attractive neutral décor, two feature centre light fittings and eight power points. An open arch allows access to an open plan kitchen/dining area.
Kitchen/Dining:
This magnificent open plan kitchen/dining area has a dual aspect with one window to the rear and one large window to the side of the property. Double doors off the room provide access to a rear patio area.
The kitchen features modern units presented in a grey colour scheme at eye and floor level with extensive worktop counter and a tile splash back. The eye level units have been fitted with integrated recess spot lighting. The kitchen includes an array of integrated appliances to include a double oven, hob, extractor fan, dishwasher, microwave and fridge freezer.
The room has tile flooring throughout, recess spot lighting, fifth-teen power points, one telephone point, one television point and a door allows access into the utility room.
Utility Room:
The utility features an extensive array of built-in units at eye and floor level with a worktop counter. Features include a stainless steel sink with drainer unit, tile flooring, plumbing for a washing machine, space for a drier and freezer, six power points, one centre light piece and a PVC door with glass paneling allows access into the rear yard.
The gas boiler and the central vacuum system are also located in the utility room.
Bedroom 5/Study/Playroom:
Located on the ground floor, this versatile room can serve a multitude of uses either as the fifth bedroom, a home office, study or play room. There is one window overlooking the side of the property, a sliding door providing access to the rear yard, high quality semi-solid timber flooring, one centre light piece, six power points and a built-in unit for storage.
Stairs and landing:
The landing has a feature window overlooking the rear of the property. The landing has two centre light piece, one wall mounted light piece, two radiators, four power points and two central vacuum points. A hot press area can be accessed from the landing and provides extensive storage space.
Bedroom 1:
A superb double bedroom with a dual aspect has one window overlooking the front of the property and one window positioned to the side of the property. Both windows include Venetian blinds and the front window has a curtain rail ans curtain. The room has high quality solid timber flooring sanded and varnished to a high quality finish, one centre light piece, one large radiator, sixteen power points, one television point, one telephone point. An open archway provides access to a large walk-in wardrobe.
Walk-in Wardrobe:
This area has built-in units from floor to ceiling offering extensive plenty storage. The area has recess spot lighting, one radiator and one wall mounted light piece.
En Suite 1:
The en suite bathroom features a two piece suite with a double corner shower area. The room has impressive modern tiling, one radiator and one window to the front of the property.
Bedroom 2:
This spacious double bedroom which benefits from a dual aspect offers one window overlooking the front and one window facing the side of the property. The room has high quality solid timber flooring, attractive décor, one centre light piece, one radiator and eight power points. A door from the room allows access to an en suite bathroom.
En Suite 2:
The en suite bathroom features a two piece suite with a corner shower. The room has tile flooring, one Velux window facing the rear of the property, recess spot lighting, one wall mounted light piece and one radiator.
Bedroom 3:
A dual aspect room has one window to the front and one window overlooking the side of the property. The room has high quality solid timber flooring and attractive décor. There is one centre light piece, one radiator, ten power points, one television point, one telephone point and wall mounted shelving. A Stira staircase provides access to an overhead attic space.
Bedroom 4:
A large single room has a window overlooking the rear of the property including a Venetian blind. The room has solid timber flooring, one radiator, one centre light piece, four power points and a door from the room allows access into the main bathroom.
Main Bathroom:
The main bathroom features a three piece suite with a corner Jacuzzi bath and overhead shower. The room has one window to the rear of the property, recess spot lights, a wall mounted light piece, one radiator, solid timber flooring and attractive tiling.
Directions:
Please see the Eircode T45 FP46 for directions.
Disclaimer:
The above details are for guidance only and do not form part of any contract. They have been prepared with care but we are not responsible for any inaccuracies. All descriptions, dimensions, references to condition and necessary permission for use and occupation, and other details are given in good faith and are believed to be correct but any intending purchaser or tenant should not rely on them as statements or representations of fact but must satisfy himself / herself by inspection or otherwise as to the correctness of each of them. In the event of any inconsistency between these particulars and the contract of sale, the latter shall prevail. The details are issued on the understanding that all negotiations on any property are conducted through this office.
Property Features
Approx. 2400 Sq. Ft.
Built 2002
BER C2
Executive 5 bedroom detached property
Superb Approx. 0.4 Acres elevated site offering picturesque views over Sallybrook
Top quality electrical specification
Beautiful internal finish
Grey hand painted kitchen units
3 x separate living area`s 4 x double bedrooms 3 x En suite bedrooms
Central vacuum system
Sale Type: For Sale by Private Treaty
Overall Floor Area: 225m2
Garry O`Donnell of ERA Downey McCarthy Auctioneers is excited to launch to the market this bespoke, architect designed, five-bedroom detached property situated in the mature and prestigious development of Upper Glen Richmond, Sallybrook, Glanmire.
Perch on a large, elevated site offering panoramic views over the surrounding countryside the property benefits from a sunny west facing rear aspect as well as not being overlooked.
This superbly presented property is the ideal family home offering sizeable living accommodation, large bedrooms and plenty of outdoor space with further room to extend should a purchaser require more internal space.
Accommodation consists of a reception hallway, guest w.c, living room, family room, dining room/sun room, open plan kitchen/dining, utility room and the versatile fifth bedroom/playroom on the ground floor. Upstairs the property boasts four spacious bedrooms, two en suite bathrooms and the main bathroom which also acts as an en suite bathroom for bedroom 3.
Accommodation:
Reception Hallway:
A teak door with glass centre and side panelling allows access to the reception hallway. This fantastic, spacious hallway offers attractive décor throughout with high quality semi-solid oak timber flooring. The area has recess spot lighting, extensive under stair storage, ten power points, three telephone points and a door off the hallway allows access to the guest W.C.
Guest W.C:
The guest W.C features a two piece suite with modern tile flooring. The room is fully tiled from floor to ceiling with one window to the rear of the property and recess spot lighting.
Living Room:
A timber door with glass paneling allows access to the living room. A superb room offers dual aspect with one window overlooking the front and another to the side of the property both including Venetian blinds. The front window provides panoramic views over Sallybrook and the surrounding countryside. The room has high quality semi-solid oak timber flooring, attractive coving, one centre light piece, fourteen power points, two television points and one telephone point. Double doors with glass panelling interlink between this room and the family room.
Family Room:
A stunning feature room offers a superb bay window to the front of the property including Venetian blinds. The room has coving, one centre light piece, an ornate marble fireplace with a gas insert and an open fanlight allows access into the kitchen/dining room. Double doors with glass panelling allow access to a formal dining room / sun room.
Other features include eighteen power points, two television points and one telephone point.
Dining Room / Sun Room:
A superb versatile room which offers a dual aspect and vaulted ceiling fitted with velux windows flood the room with natural light. Panoramic views over the surrounding countryside are gained from here and all windows include Venetian blinds.
Features include solid timber flooring, attractive neutral décor, two feature centre light fittings and eight power points. An open arch allows access to an open plan kitchen/dining area.
Kitchen/Dining:
This magnificent open plan kitchen/dining area has a dual aspect with one window to the rear and one large window to the side of the property. Double doors off the room provide access to a rear patio area.
The kitchen features modern units presented in a grey colour scheme at eye and floor level with extensive worktop counter and a tile splash back. The eye level units have been fitted with integrated recess spot lighting. The kitchen includes an array of integrated appliances to include a double oven, hob, extractor fan, dishwasher, microwave and fridge freezer.
The room has tile flooring throughout, recess spot lighting, fifth-teen power points, one telephone point, one television point and a door allows access into the utility room.
Utility Room:
The utility features an extensive array of built-in units at eye and floor level with a worktop counter. Features include a stainless steel sink with drainer unit, tile flooring, plumbing for a washing machine, space for a drier and freezer, six power points, one centre light piece and a PVC door with glass paneling allows access into the rear yard.
The gas boiler and the central vacuum system are also located in the utility room.
Bedroom 5/Study/Playroom:
Located on the ground floor, this versatile room can serve a multitude of uses either as the fifth bedroom, a home office, study or play room. There is one window overlooking the side of the property, a sliding door providing access to the rear yard, high quality semi-solid timber flooring, one centre light piece, six power points and a built-in unit for storage.
Stairs and landing:
The landing has a feature window overlooking the rear of the property. The landing has two centre light piece, one wall mounted light piece, two radiators, four power points and two central vacuum points. A hot press area can be accessed from the landing and provides extensive storage space.
Bedroom 1:
A superb double bedroom with a dual aspect has one window overlooking the front of the property and one window positioned to the side of the property. Both windows include Venetian blinds and the front window has a curtain rail ans curtain. The room has high quality solid timber flooring sanded and varnished to a high quality finish, one centre light piece, one large radiator, sixteen power points, one television point, one telephone point. An open archway provides access to a large walk-in wardrobe.
Walk-in Wardrobe:
This area has built-in units from floor to ceiling offering extensive plenty storage. The area has recess spot lighting, one radiator and one wall mounted light piece.
En Suite 1:
The en suite bathroom features a two piece suite with a double corner shower area. The room has impressive modern tiling, one radiator and one window to the front of the property.
Bedroom 2:
This spacious double bedroom which benefits from a dual aspect offers one window overlooking the front and one window facing the side of the property. The room has high quality solid timber flooring, attractive décor, one centre light piece, one radiator and eight power points. A door from the room allows access to an en suite bathroom.
En Suite 2:
The en suite bathroom features a two piece suite with a corner shower. The room has tile flooring, one Velux window facing the rear of the property, recess spot lighting, one wall mounted light piece and one radiator.
Bedroom 3:
A dual aspect room has one window to the front and one window overlooking the side of the property. The room has high quality solid timber flooring and attractive décor. There is one centre light piece, one radiator, ten power points, one television point, one telephone point and wall mounted shelving. A Stira staircase provides access to an overhead attic space.
Bedroom 4:
A large single room has a window overlooking the rear of the property including a Venetian blind. The room has solid timber flooring, one radiator, one centre light piece, four power points and a door from the room allows access into the main bathroom.
Main Bathroom:
The main bathroom features a three piece suite with a corner Jacuzzi bath and overhead shower. The room has one window to the rear of the property, recess spot lights, a wall mounted light piece, one radiator, solid timber flooring and attractive tiling.
Directions:
Please see the Eircode T45 FP46 for directions.
Disclaimer:
The above details are for guidance only and do not form part of any contract. They have been prepared with care but we are not responsible for any inaccuracies. All descriptions, dimensions, references to condition and necessary permission for use and occupation, and other details are given in good faith and are believed to be correct but any intending purchaser or tenant should not rely on them as statements or representations of fact but must satisfy himself / herself by inspection or otherwise as to the correctness of each of them. In the event of any inconsistency between these particulars and the contract of sale, the latter shall prevail. The details are issued on the understanding that all negotiations on any property are conducted through this office.
Property Features
Approx. 2400 Sq. Ft.
Built 2002
BER C2
Executive 5 bedroom detached property
Superb Approx. 0.4 Acres elevated site offering picturesque views over Sallybrook
Top quality electrical specification
Beautiful internal finish
Grey hand painted kitchen units
3 x separate living area`s 4 x double bedrooms 3 x En suite bedrooms
Central vacuum system
| Property Size, m² | 225 |
| Ber Ratings | C2 |
| Rent / Lease/Sale | For Sale |
| House type | detached |
| Property Type: | House |
| Rooms: | 5 |
| Development | Pre- Owned |
| Bathrooms: | 4 |
| Facilities: | Cable TV, Parking |
| Central heating: | Gas |

