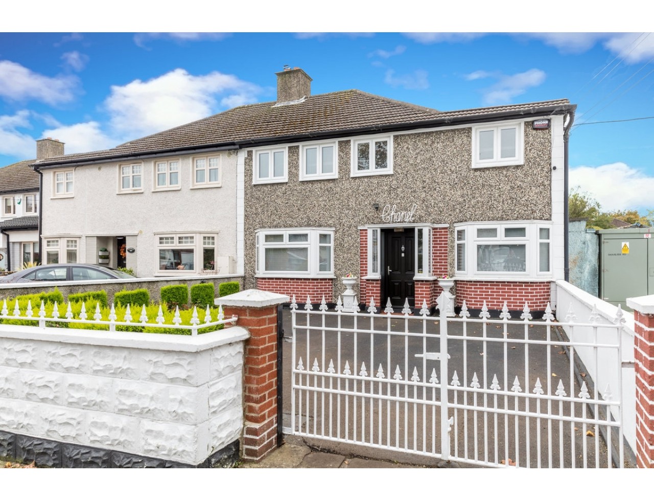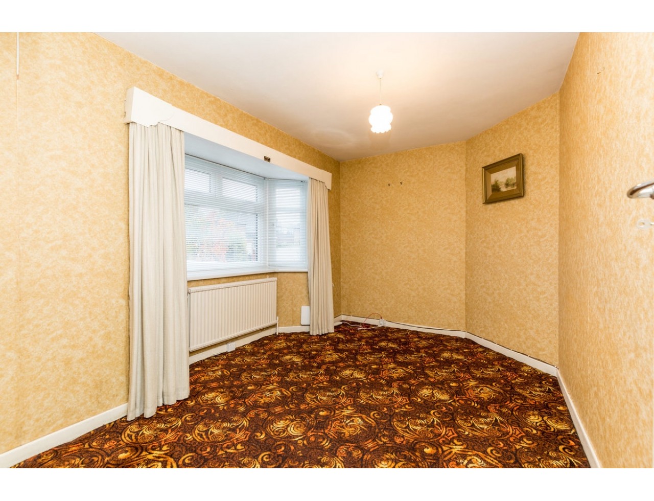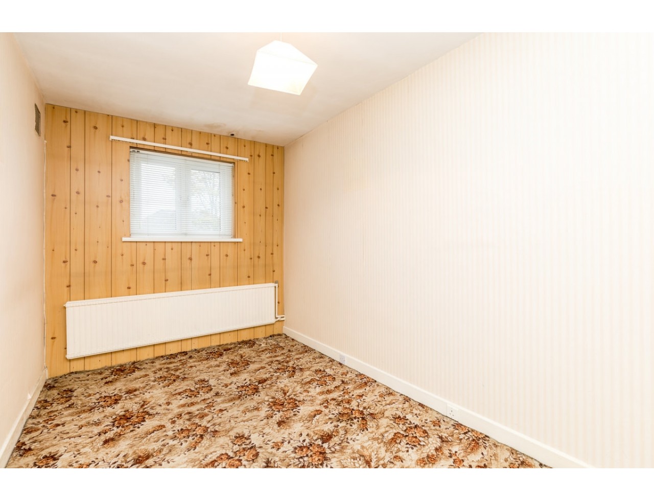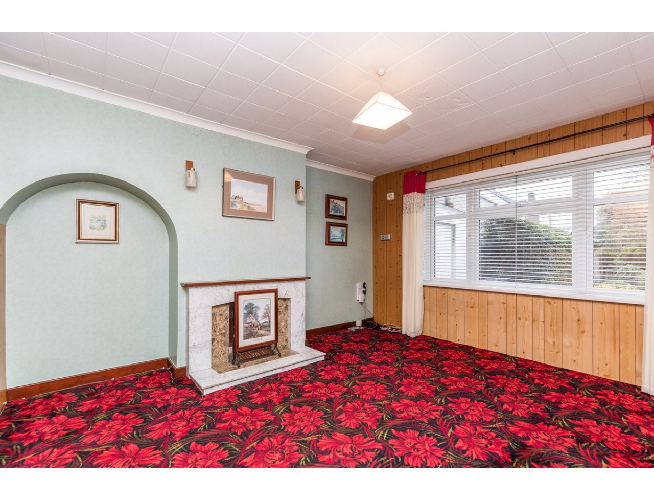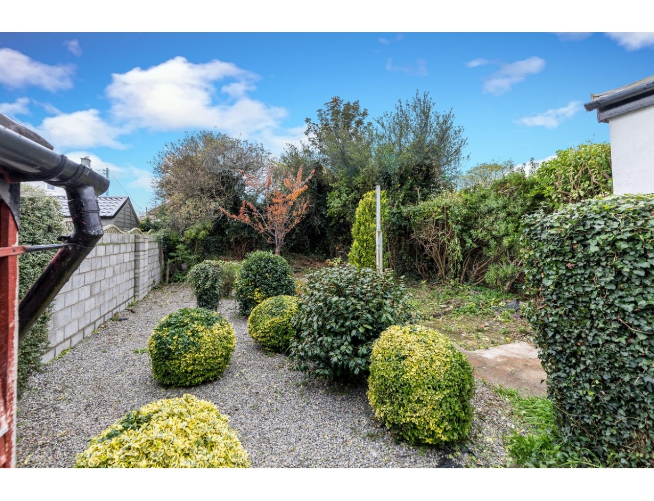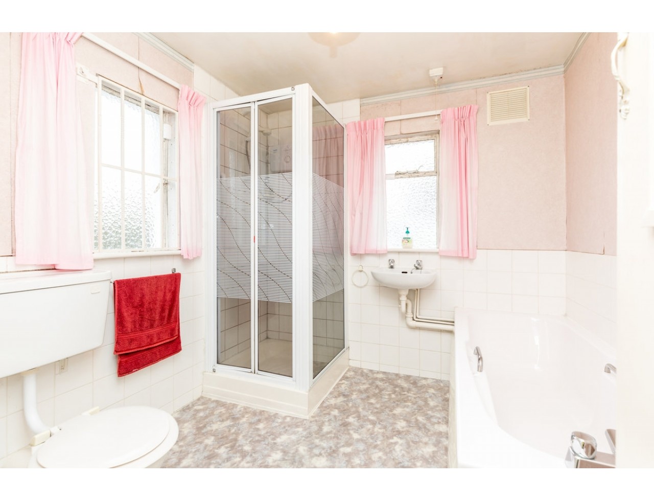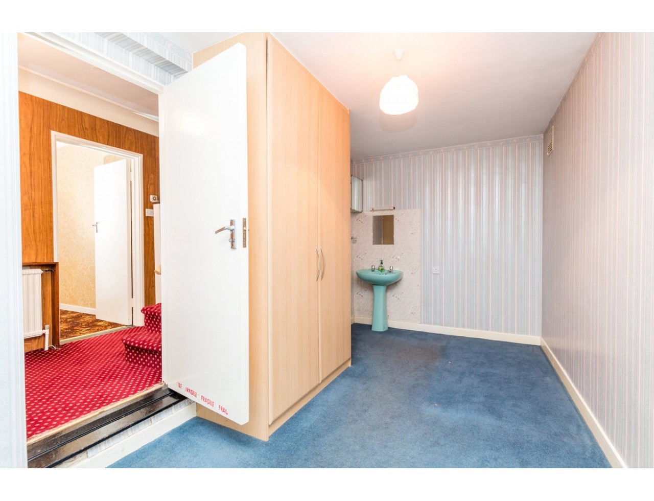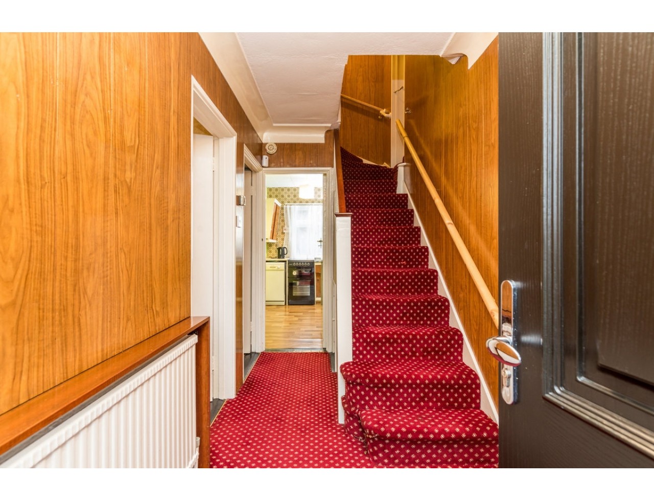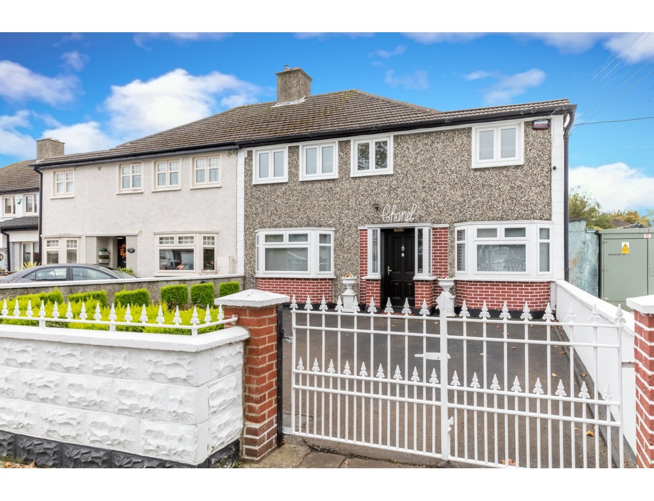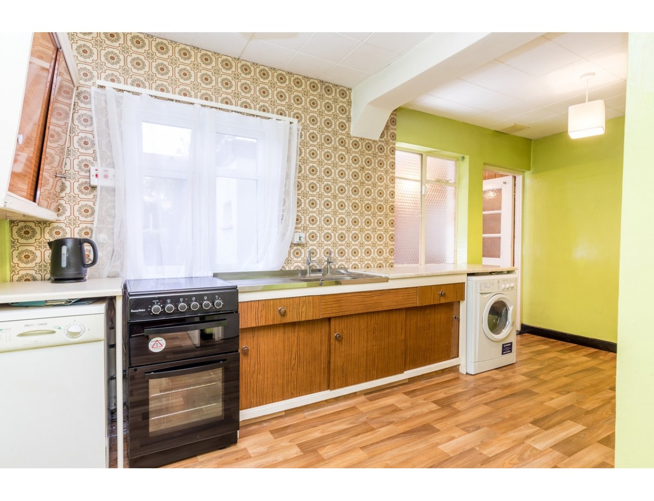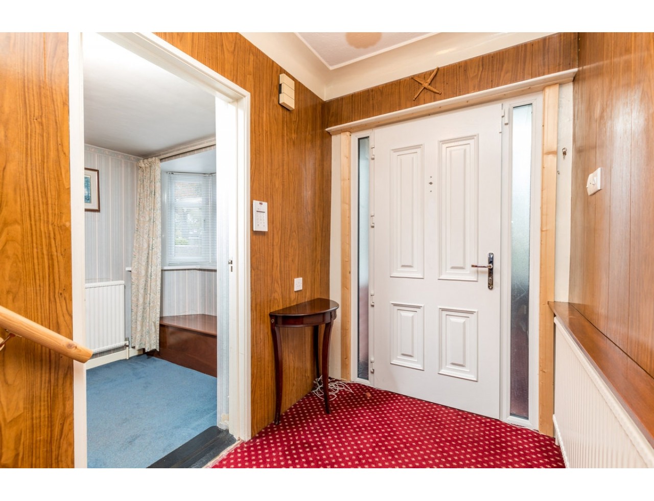Fine semi-detached family home
€395 000
Category:
Residential
Description:
Smith & Butler Estates are delighted to present to the market this fine semi-detached family home with large gardens to the front.
Add to Favorites
Full Description
Sale Type: For Sale by Private Treaty
Overall Floor Area: 127m2
Smith & Butler Estates are delighted to present to the market this fine semi-detached family home with large gardens to the front and rear with development potential (subject to P.P). Ground floor accommodation includes an two reception rooms, living room, dining room come kitchen, utility room, guest wc, rear room and under-stairs storage. On the first floor level there are four bedrooms (en-suite), w.c. and a family bathroom. There is a mature walled and lawned rear garden, a tarmac front garden that`s gated to provide off street parking.
This is a highly desirable property with amazing potential. This is a superb, mature locality adjacent to D.C.U., close to Omni Shopping Centre, Beaumont Hospital, Dublin Airport and with easy access to the city centre, M50/M1 Motorways and Dublin Airport. Every conceivable amenity including shops, schools, parks, sporting facilities are close by.
Hall 1.6m x 3.7m With carpet floor covering and alarm panel.
Reception Room (Right hand side) 2.4m x 4.8m With carpet floor covering, bay window, wardrobe and sink unit.
Reception Room (left hand side) 3.0m x 4.0m With carpet floor covering and bay window.
Living Room 3.5m x 4.2m With carpet floor covering, feature fireplace and TV point.
Kitchen 2.4m x 4.8m With lino floor covering and plumbed for kitchen ware including washing machine/dishwasher/sink.
Utility 1.6m x 2.4m With lino floor covering and w.h.b.
WC 0.8m x 1.5m With lino floor covering and w.c.
Rear room 3.5m x 3.0m With lino floor covering and two radiators.
First floor:
Landing 1.7m x 2.7m With carpet floor covering.
WC 0.9m x 1.7m With lino floor covering and w.c.
Bath 2.3m x 2.3m With lino floor covering, corner unit with electric shower, bath, w.c. and w.h.b.
Bed 1 2.3m x 4.4m With carpet floor covering and radiator.
Bed 2 2.7m x 4.0m With timber flooring, radiator and en-suite.
En Suite 0.7m x 1.5m
Bed 3 3.5m x 4.2m With carpet floor covering and radiator.
Bed 4 2.3m x 3.2m With carpet floor covering and radiator.
Total 127 Sq M
Externally there is a 90ft. long south facing rear garden with a timber storage shed and boiler room. To the front there is a double fronted tarmac driveway.
Property Features
South facing garden
Side extension
Double glazed windows
Development potential (subject to P.P.)
Alarm
Large front driveway
Property Facilities
Parking
Alarm
Oil Fired Central Heating
Overall Floor Area: 127m2
Smith & Butler Estates are delighted to present to the market this fine semi-detached family home with large gardens to the front and rear with development potential (subject to P.P). Ground floor accommodation includes an two reception rooms, living room, dining room come kitchen, utility room, guest wc, rear room and under-stairs storage. On the first floor level there are four bedrooms (en-suite), w.c. and a family bathroom. There is a mature walled and lawned rear garden, a tarmac front garden that`s gated to provide off street parking.
This is a highly desirable property with amazing potential. This is a superb, mature locality adjacent to D.C.U., close to Omni Shopping Centre, Beaumont Hospital, Dublin Airport and with easy access to the city centre, M50/M1 Motorways and Dublin Airport. Every conceivable amenity including shops, schools, parks, sporting facilities are close by.
Hall 1.6m x 3.7m With carpet floor covering and alarm panel.
Reception Room (Right hand side) 2.4m x 4.8m With carpet floor covering, bay window, wardrobe and sink unit.
Reception Room (left hand side) 3.0m x 4.0m With carpet floor covering and bay window.
Living Room 3.5m x 4.2m With carpet floor covering, feature fireplace and TV point.
Kitchen 2.4m x 4.8m With lino floor covering and plumbed for kitchen ware including washing machine/dishwasher/sink.
Utility 1.6m x 2.4m With lino floor covering and w.h.b.
WC 0.8m x 1.5m With lino floor covering and w.c.
Rear room 3.5m x 3.0m With lino floor covering and two radiators.
First floor:
Landing 1.7m x 2.7m With carpet floor covering.
WC 0.9m x 1.7m With lino floor covering and w.c.
Bath 2.3m x 2.3m With lino floor covering, corner unit with electric shower, bath, w.c. and w.h.b.
Bed 1 2.3m x 4.4m With carpet floor covering and radiator.
Bed 2 2.7m x 4.0m With timber flooring, radiator and en-suite.
En Suite 0.7m x 1.5m
Bed 3 3.5m x 4.2m With carpet floor covering and radiator.
Bed 4 2.3m x 3.2m With carpet floor covering and radiator.
Total 127 Sq M
Externally there is a 90ft. long south facing rear garden with a timber storage shed and boiler room. To the front there is a double fronted tarmac driveway.
Property Features
South facing garden
Side extension
Double glazed windows
Development potential (subject to P.P.)
Alarm
Large front driveway
Property Facilities
Parking
Alarm
Oil Fired Central Heating
| Property Size, m² | 127 |
| Ber Ratings | E2 |
| Rent / Lease/Sale | For Sale |
| Property Type: | House |
| House type | semi |
| Rooms: | 4 |
| Development | Pre- Owned |
| Bathrooms: | 4 |
| Facilities: | Alarm, Parking |
| Central heating: | Oil |

