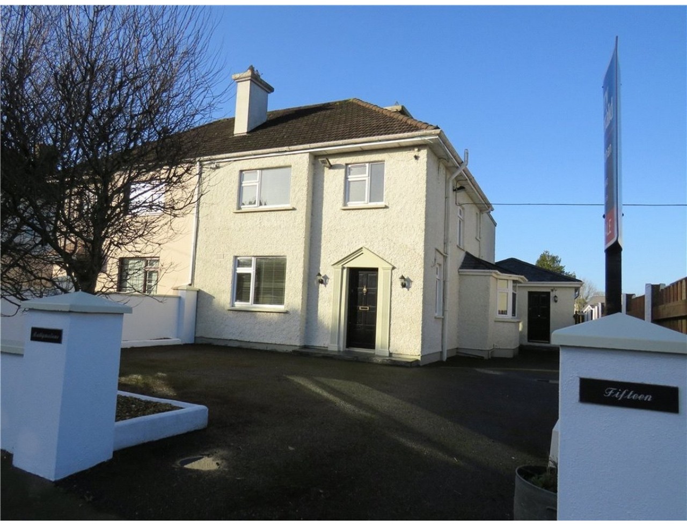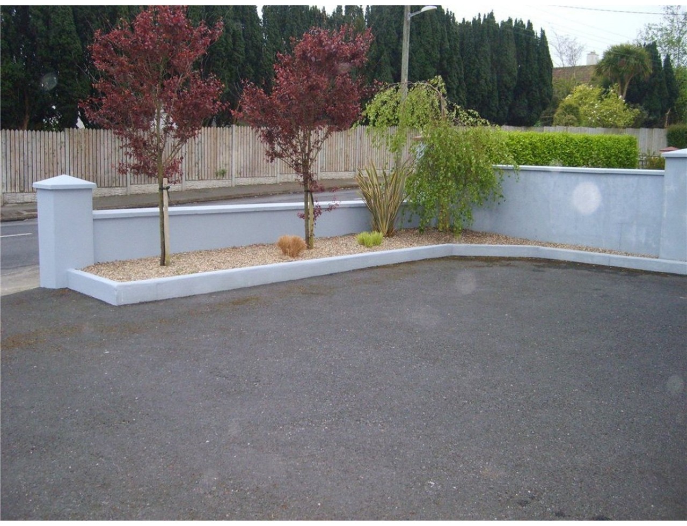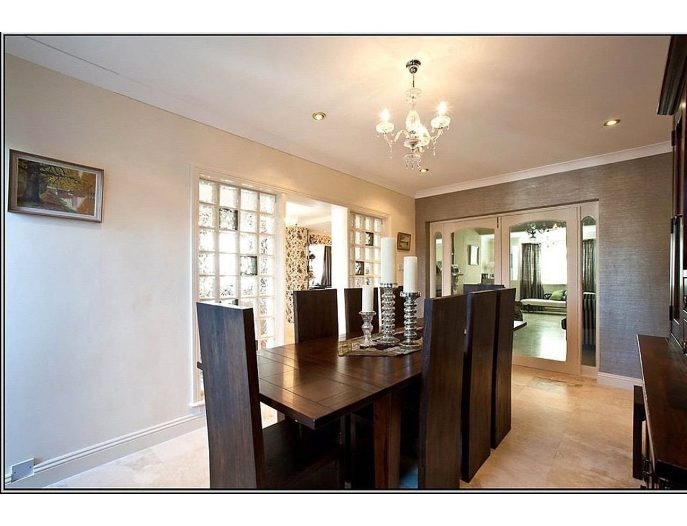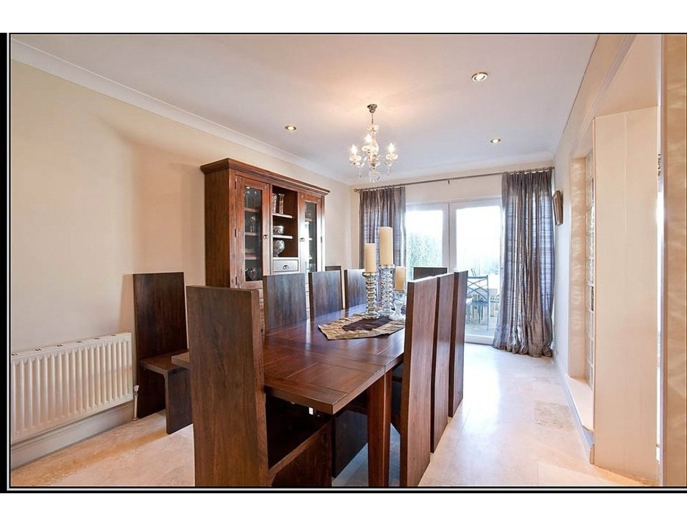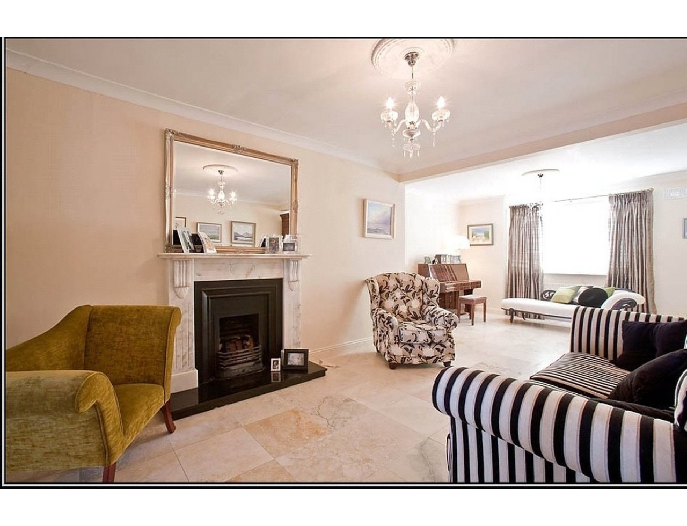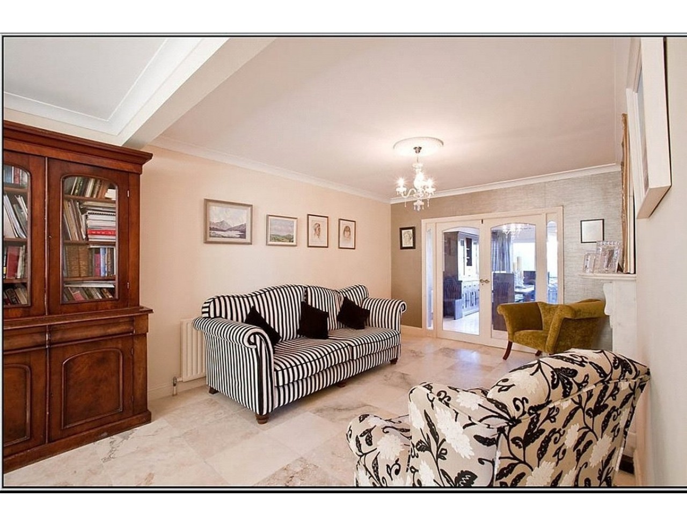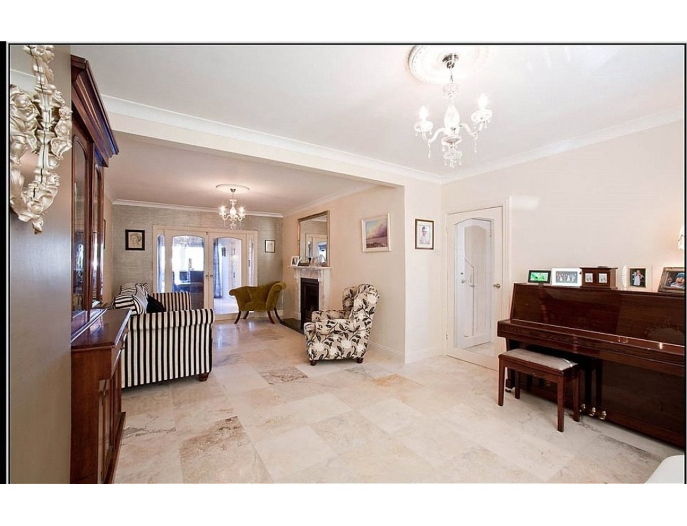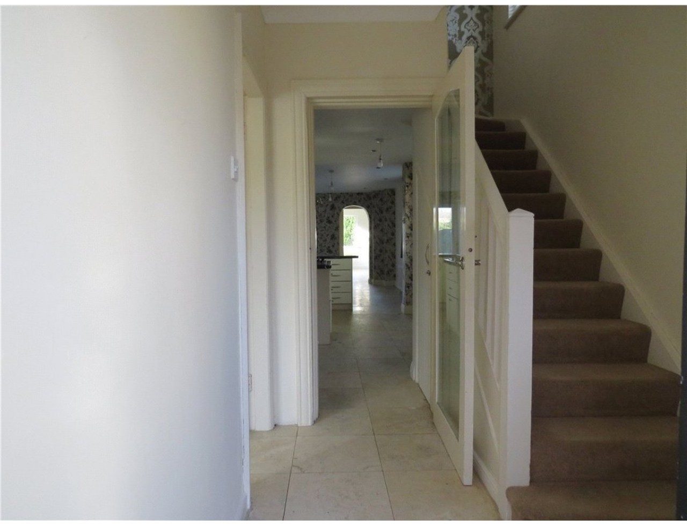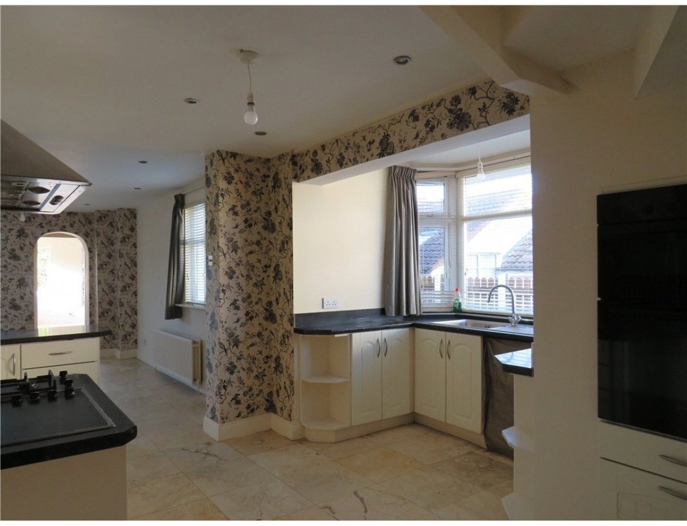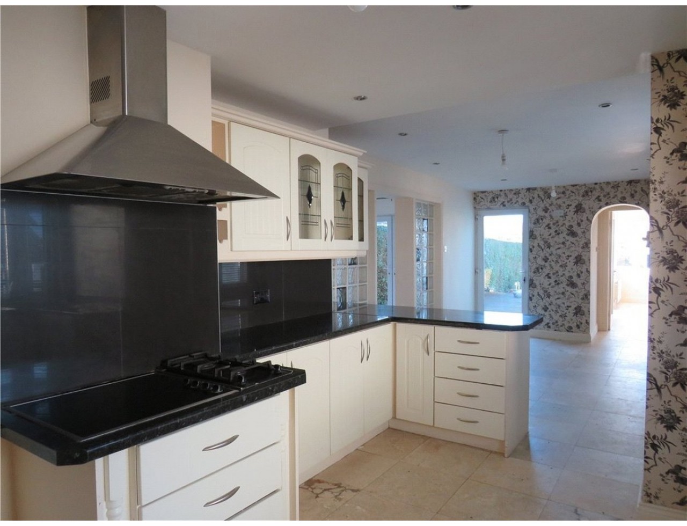Exceptional family home
€415 000
Category:
Residential
Description:
Ballymalone is an exceptional family home which has been recently renovated and extended to include spacious extra living areas downstairs.
Add to Favorites
Full Description
Ballymalone, 15 Grange Park Road, Waterford, Co. Waterford
Sale Type: For Sale by Private Treaty
Overall Floor Area: 189m2
Ballymalone is an exceptional family home which has been recently renovated and extended to include spacious extra living areas downstairs and an attic conversion which is currently being used as a fourth bedroom.
The westerly aspect of the large back garden benefits from sun all evening, perfect for family barbeques and entertaining.
Grange Park Road is one of Waterford s most desired locations. Set in a mature residentail location, it is within walking distance to Waterford s finest schools, The People s Park, St Anne s Tennis Club, The Dunmore Road and Waterford City Centre.
This property has a private gated driveway to the front and is heated by gas fired central heating.
Hall 3.15m x 2.04. Tiled floor
Front Room 7.86m x 4.19m. Tiled Floor, open fireplace, wood venetian blinds
Reception Room 2 5.08m x 2.3m. Tiled floor, French doors leading to decked area, decorative glass brick wall
Kitchen Dining Room 9.41m x 3.12m. Tiled Floor, fitted kitchen
Utility Room 3.2m x 2.14m. Tiled floor, fitted units
WC 1.7m x 1.1m. Tiled floor
Sunroom 5.19m x 4.8m. Tiled floor, wood burning stove, French doors to outdoor decking area
First Floor
Bedroom 1 4.21m x 3.48m. Carpet, fitted wardrobes, fitted blinds
En-Suite 2.73m x 2.71m. Carpet, corner bath, electric shower
Bedroom 2 3.53m x 3.42m. Carpets
Bedroom 3 5.11m x 3.13. Carpets
En-Suite 2.11m x .88m. Fully tiled
Bathroom 2.8m x 1.24m. Fully tiled
Second Floor
Attic conversion 4.65m x 4.13. Carpet, 2 Velux Windows
BER Details:
BER No: 112627530
Energy Performance Indicator: 283.22 kWh/m2/yr
Sale Type: For Sale by Private Treaty
Overall Floor Area: 189m2
Ballymalone is an exceptional family home which has been recently renovated and extended to include spacious extra living areas downstairs and an attic conversion which is currently being used as a fourth bedroom.
The westerly aspect of the large back garden benefits from sun all evening, perfect for family barbeques and entertaining.
Grange Park Road is one of Waterford s most desired locations. Set in a mature residentail location, it is within walking distance to Waterford s finest schools, The People s Park, St Anne s Tennis Club, The Dunmore Road and Waterford City Centre.
This property has a private gated driveway to the front and is heated by gas fired central heating.
Hall 3.15m x 2.04. Tiled floor
Front Room 7.86m x 4.19m. Tiled Floor, open fireplace, wood venetian blinds
Reception Room 2 5.08m x 2.3m. Tiled floor, French doors leading to decked area, decorative glass brick wall
Kitchen Dining Room 9.41m x 3.12m. Tiled Floor, fitted kitchen
Utility Room 3.2m x 2.14m. Tiled floor, fitted units
WC 1.7m x 1.1m. Tiled floor
Sunroom 5.19m x 4.8m. Tiled floor, wood burning stove, French doors to outdoor decking area
First Floor
Bedroom 1 4.21m x 3.48m. Carpet, fitted wardrobes, fitted blinds
En-Suite 2.73m x 2.71m. Carpet, corner bath, electric shower
Bedroom 2 3.53m x 3.42m. Carpets
Bedroom 3 5.11m x 3.13. Carpets
En-Suite 2.11m x .88m. Fully tiled
Bathroom 2.8m x 1.24m. Fully tiled
Second Floor
Attic conversion 4.65m x 4.13. Carpet, 2 Velux Windows
BER Details:
BER No: 112627530
Energy Performance Indicator: 283.22 kWh/m2/yr
| Property Size, m² | 189 |
| Ber Ratings | D2 |
| Rent / Lease/Sale | For Sale |
| Property Type: | House |
| House type | semi |
| Rooms: | 4 |
| Development | Pre- Owned |
| Bathrooms: | 4 |
| Central heating: | Gas |

