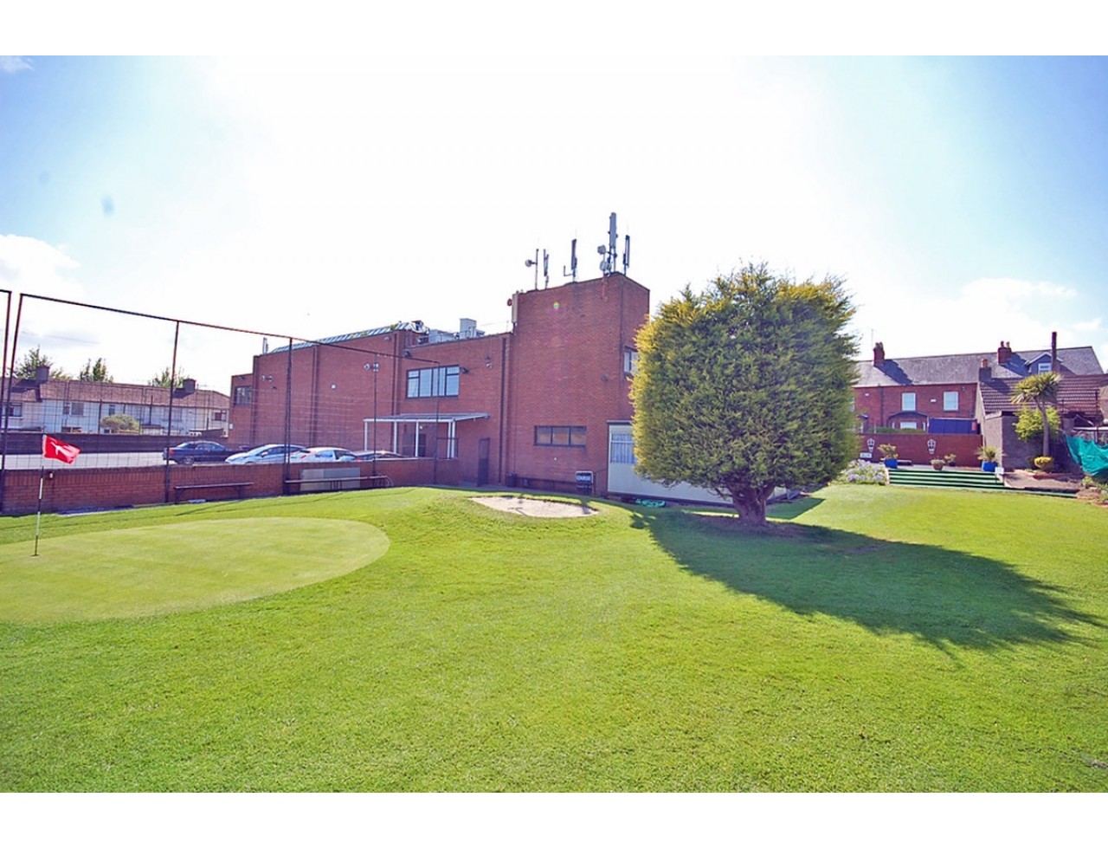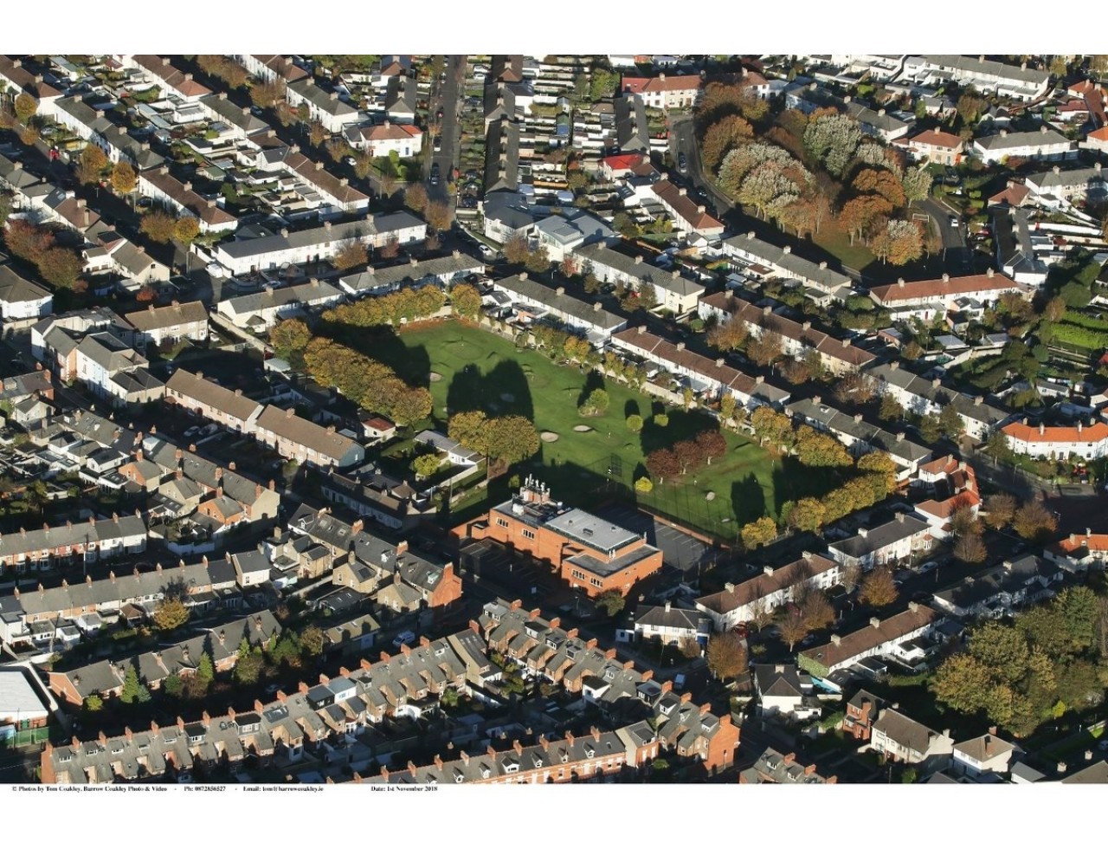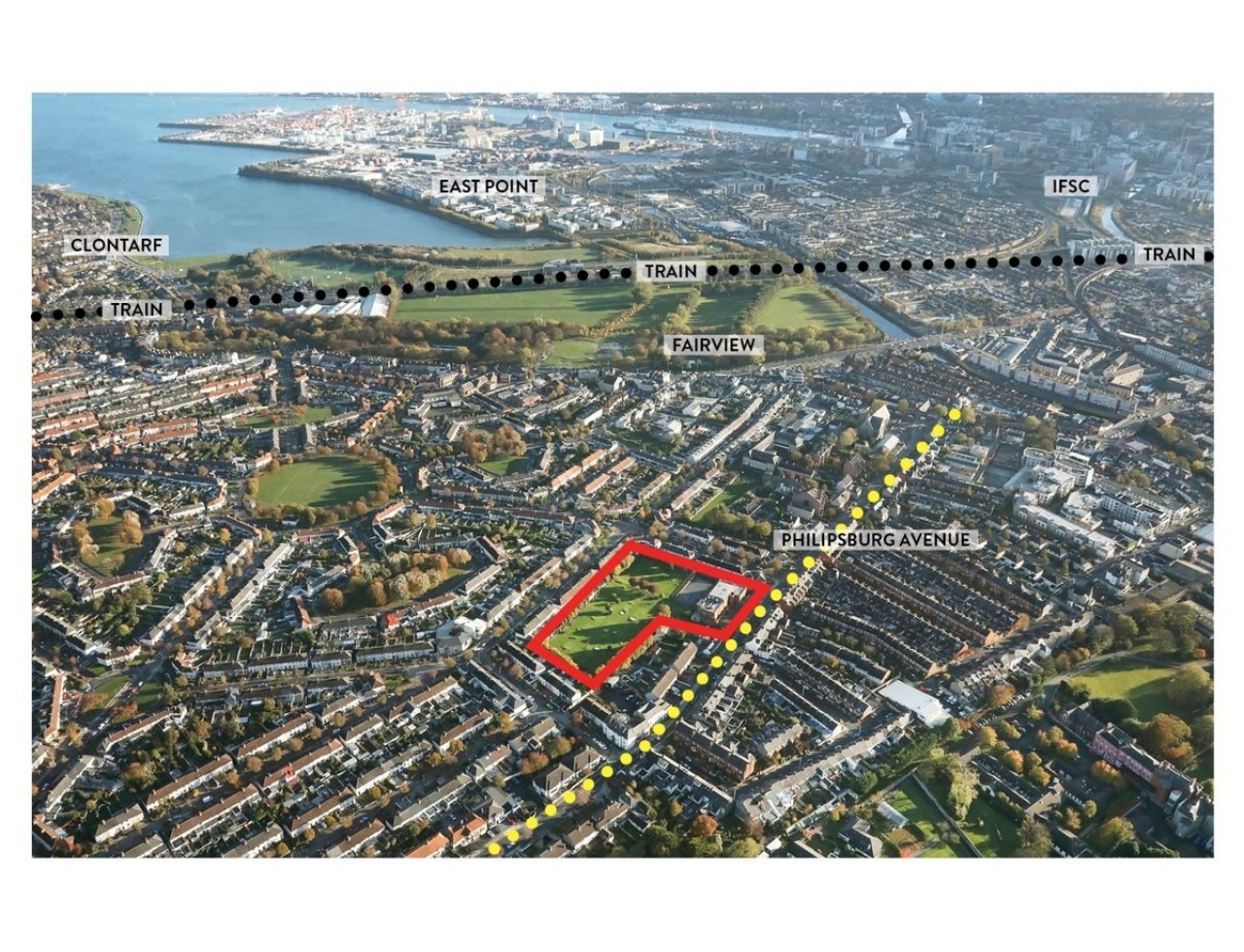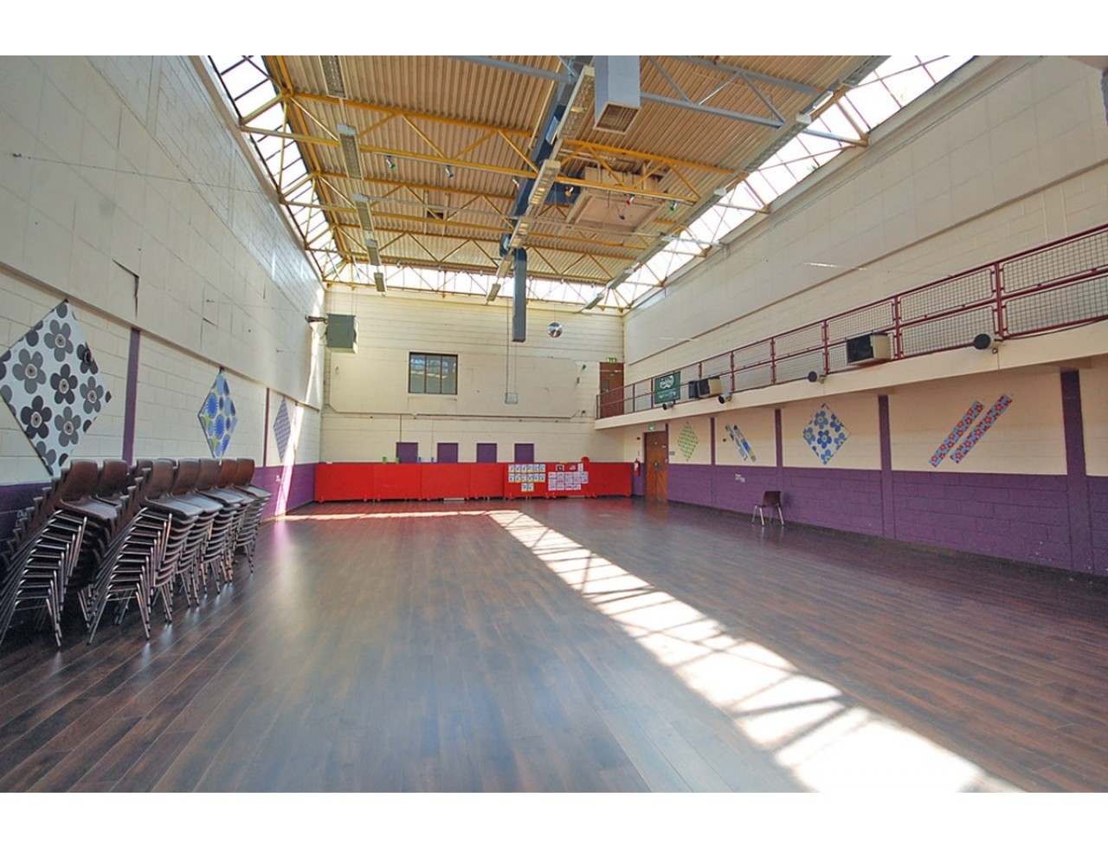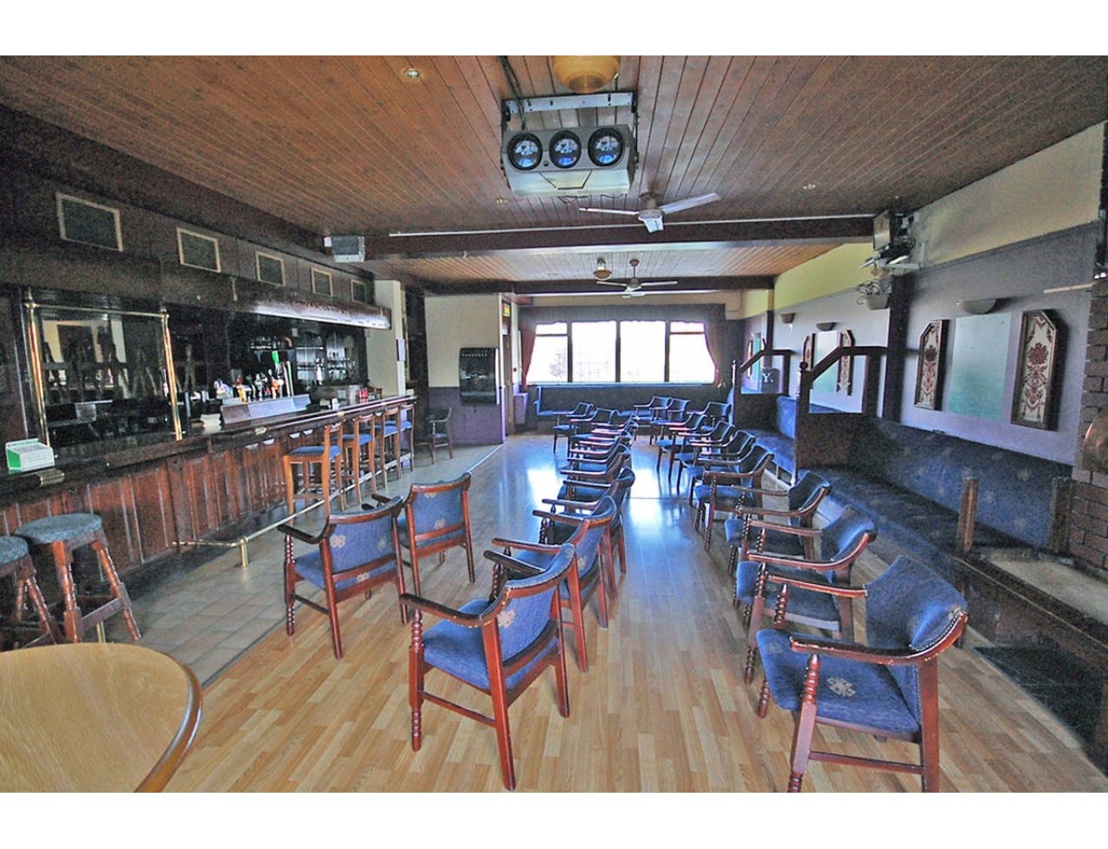Development Land 2.47ac
€3 000 000
Category:
Land
Description:
There is also 1.92 acres of Dublin City Council owned sports grounds, that is leased by CYMC as a Pitch and Putt club for approx. €11,000 p.a. plus €150 rates.
Add to Favorites
Full Description
Sale Type: For Sale by Private Treaty
Overall Floor Area: 2.47ac
This is an excellent opportunity to purchase a unique site in Fairview to include the CYMC sports and social club on Philipsburg Avenue which is zoned for residential use.
The CYMC Freehold land comprises 1,006 sq.m. (10,828 sq.ft.) Sports and Social Club House/ Bar/ Leisure Centre/ Dance Hall with ancillary surface car parking spaces.
There is also 1.92 acres of Dublin City Council owned sports grounds, that is leased by CYMC as a Pitch and Putt club for approx. €11,000 p.a. plus €150 rates. A purchaser can look to take over the current Lease or apply to purchase the Freehold interest.
Location
The lands are located on the east side, midway along Philipsburgh Avenue and are approx. 2.0 km north of Dublin City Centre and are well connected with public transport with a number of Dublin Bus routes serving Philipsburgh Avenue and also Clontarf Road train station which is in in close proximity to the lands. Other focal points in the vicinity of the subject site include Clontarf Golf Club, St. Patrick’s College and St. Vincent’s GAA Grounds.
Description
The subject property is approximately 1.0 hectares (2.47 acres) in size and is comprised of a two-storey red brick building with a highlevel flat roof, known as the CYMC Hall/ Fairview Marino Sports & Social Club which dates from the latter half of the twentieth century and the grounds of a 18-hole pitch and putt course, also known as CY Fairview Pitch & Putt Club. The hall is set back from the Philipsburgh Avenue. Car parking is accommodated to the front (west) ad rear (east) of the site with c.50 car parking spaces demarcated.
The CYMC club house was rebuilt to a very high standard in the 1983 and comprises of a large double height dance hall/ gym hall of c. 8.6 meters in height, large reception area, ladies and gents toilets/showers
Location and changing rooms, ground floor bar, kitchen/ canteen, 1st floor bars, billiard room, card room, beauty therapist room, toilets, 2 stair ways to 1st floor and connecting fire escape corridor, ancillary plant room and keg store as well as an external prefab for the adjoining 1.92 acre pitch and putt golf course. The club house includes red brick work finish, oil blower heaters, oil fired central heating, tiled flooring and toilets, large kitchen/canteen, 2 fully fitted bars, cold room/ keg room, plant room and store rooms.
In addition to the club house there are up to 50 car parking spaces on the 0.5 acre site and full right of way to the enclosed golf course. The adjoining pitch and putt golf course is zoned for sports and recreational use and is rented by CYMC from Dublin City Council for a rent of €11,000 p.a. plus rates.
The
Development Potential
According to Hughes Planning Consultants, the residential-zoned (Z1) portion of the appraisal site site extends to c. 0.210 hectare (0.52 acre). This appraisal has considered a potential residential development option for this part of the site and considers that an opportunity exists for an infill apartment development.
The example provided as part of this assessment indicates a development consisting of approximately between 26 no. and 32 no. apartment units or 40 Private Rental Sector apartments on the infill site. A copy of a very detailed planning report is available upon request.
BER Details
G
Energy Performance Indicator: 462.21 kWh/m2/yr
Overall Floor Area: 2.47ac
This is an excellent opportunity to purchase a unique site in Fairview to include the CYMC sports and social club on Philipsburg Avenue which is zoned for residential use.
The CYMC Freehold land comprises 1,006 sq.m. (10,828 sq.ft.) Sports and Social Club House/ Bar/ Leisure Centre/ Dance Hall with ancillary surface car parking spaces.
There is also 1.92 acres of Dublin City Council owned sports grounds, that is leased by CYMC as a Pitch and Putt club for approx. €11,000 p.a. plus €150 rates. A purchaser can look to take over the current Lease or apply to purchase the Freehold interest.
Location
The lands are located on the east side, midway along Philipsburgh Avenue and are approx. 2.0 km north of Dublin City Centre and are well connected with public transport with a number of Dublin Bus routes serving Philipsburgh Avenue and also Clontarf Road train station which is in in close proximity to the lands. Other focal points in the vicinity of the subject site include Clontarf Golf Club, St. Patrick’s College and St. Vincent’s GAA Grounds.
Description
The subject property is approximately 1.0 hectares (2.47 acres) in size and is comprised of a two-storey red brick building with a highlevel flat roof, known as the CYMC Hall/ Fairview Marino Sports & Social Club which dates from the latter half of the twentieth century and the grounds of a 18-hole pitch and putt course, also known as CY Fairview Pitch & Putt Club. The hall is set back from the Philipsburgh Avenue. Car parking is accommodated to the front (west) ad rear (east) of the site with c.50 car parking spaces demarcated.
The CYMC club house was rebuilt to a very high standard in the 1983 and comprises of a large double height dance hall/ gym hall of c. 8.6 meters in height, large reception area, ladies and gents toilets/showers
Location and changing rooms, ground floor bar, kitchen/ canteen, 1st floor bars, billiard room, card room, beauty therapist room, toilets, 2 stair ways to 1st floor and connecting fire escape corridor, ancillary plant room and keg store as well as an external prefab for the adjoining 1.92 acre pitch and putt golf course. The club house includes red brick work finish, oil blower heaters, oil fired central heating, tiled flooring and toilets, large kitchen/canteen, 2 fully fitted bars, cold room/ keg room, plant room and store rooms.
In addition to the club house there are up to 50 car parking spaces on the 0.5 acre site and full right of way to the enclosed golf course. The adjoining pitch and putt golf course is zoned for sports and recreational use and is rented by CYMC from Dublin City Council for a rent of €11,000 p.a. plus rates.
The
Development Potential
According to Hughes Planning Consultants, the residential-zoned (Z1) portion of the appraisal site site extends to c. 0.210 hectare (0.52 acre). This appraisal has considered a potential residential development option for this part of the site and considers that an opportunity exists for an infill apartment development.
The example provided as part of this assessment indicates a development consisting of approximately between 26 no. and 32 no. apartment units or 40 Private Rental Sector apartments on the infill site. A copy of a very detailed planning report is available upon request.
BER Details
G
Energy Performance Indicator: 462.21 kWh/m2/yr
| Property Size, acres | 2.47 |
| Site | Development land |

