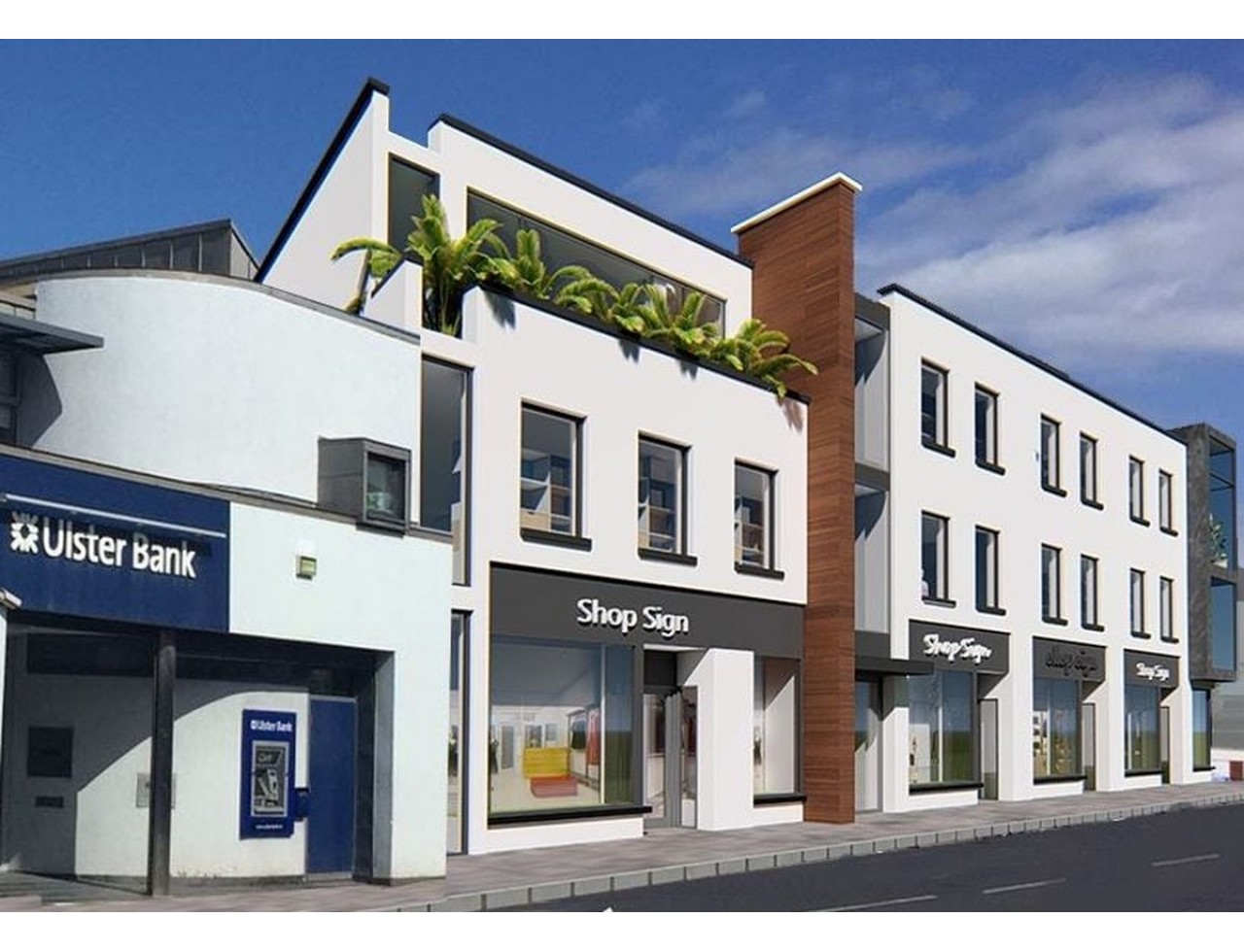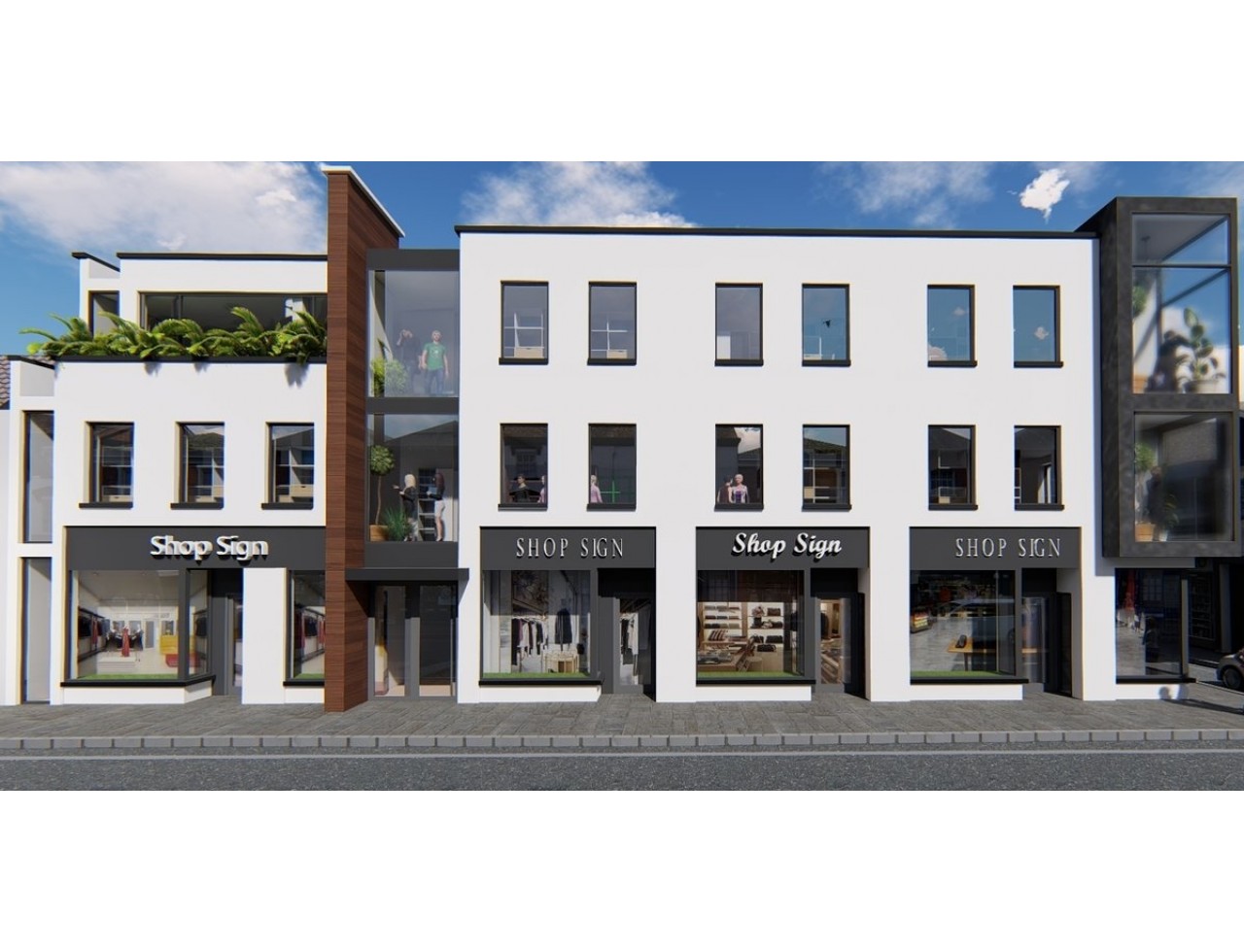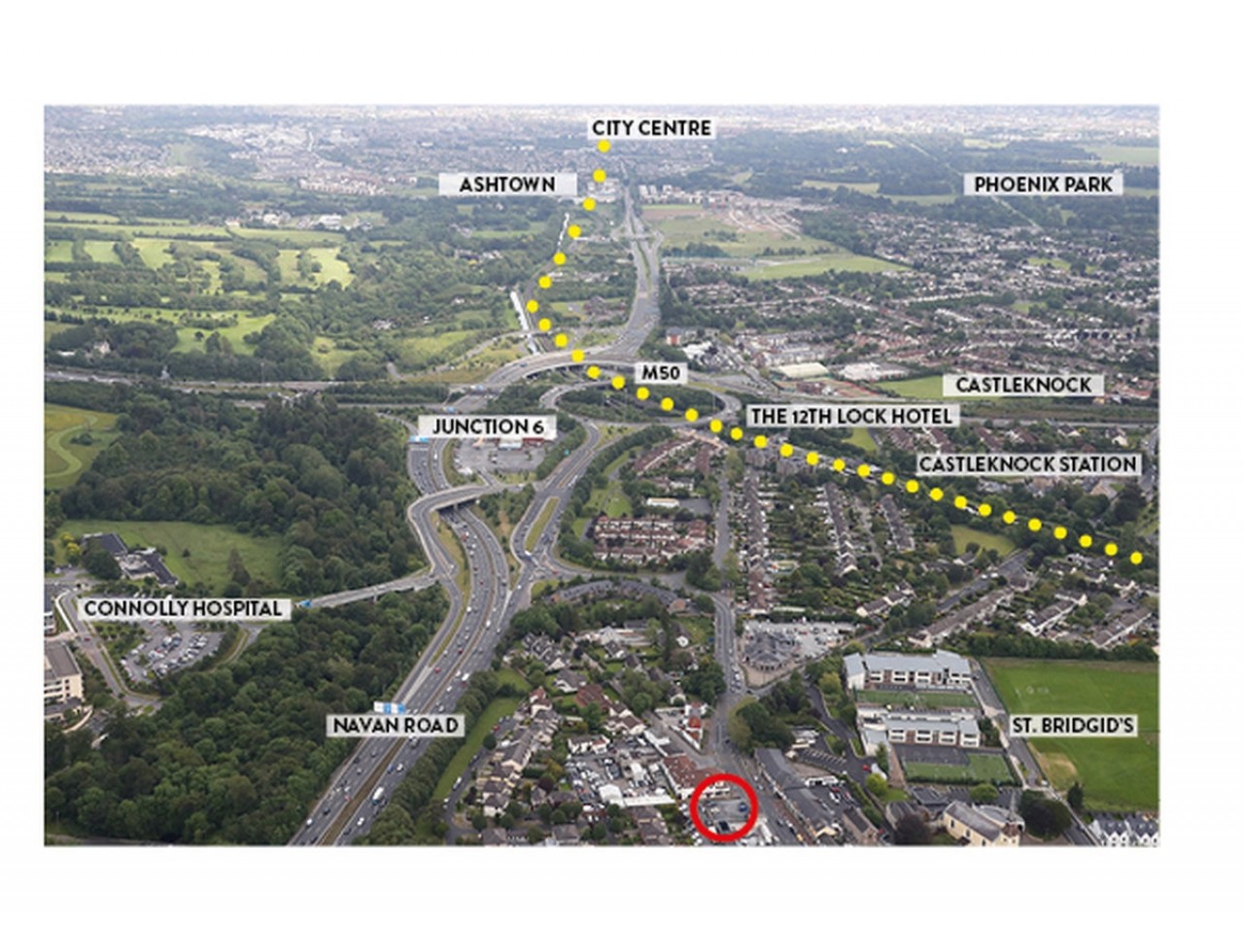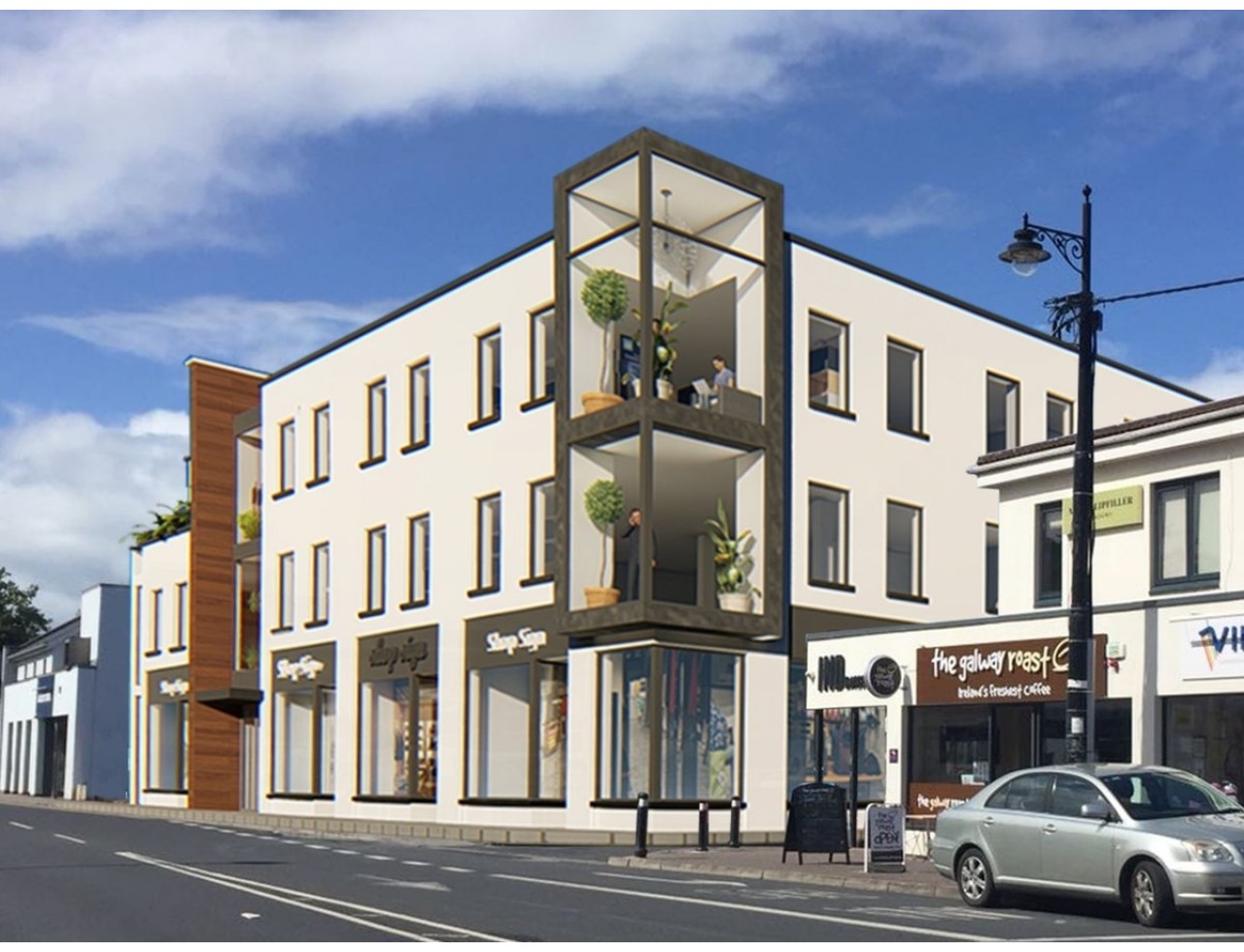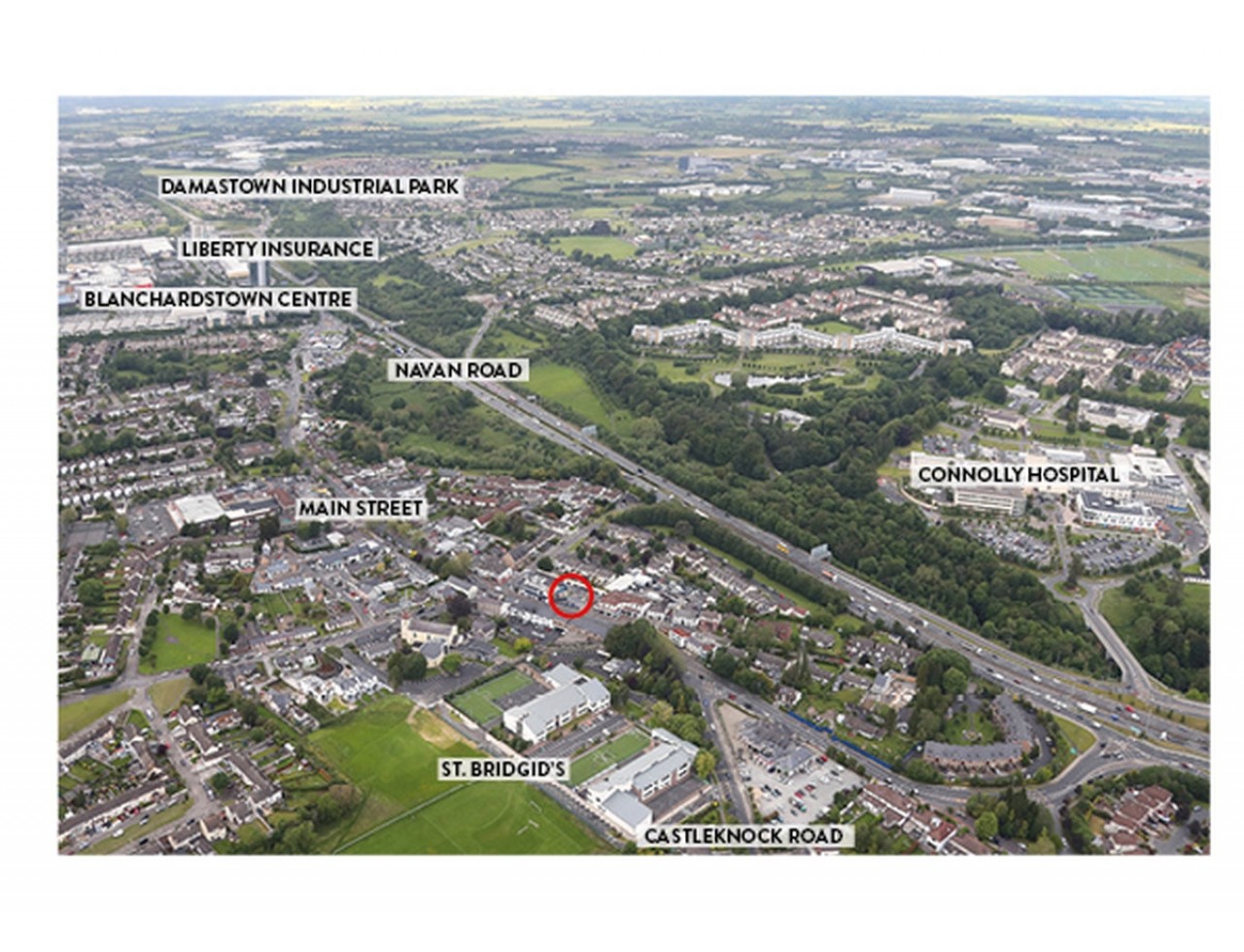Development Land 0.13ac
€1 395 000
Category:
Commercial
Description:
A superb opportunity to acquire a high profile mixed use development site in the heart of Blanchardstown Village
Add to Favorites
Full Description
Overall Floor Area: 0.13ac
A superb opportunity to acquire a high profile mixed use development site in the heart of Blanchardstown Village
DEVELOPMENT SITE
A premier development opportunity with this infill vacant site in the heart of the Main Street in Blanchardstown, Dublin 15. The site comes to the market with full planning permission for a mixed use building, three-storeys over basement level. Permission includes retail at ground floor and office use above. Many other suitable uses would be available, subject to planning permission.
The Deanstown House property is located in the heart of the Main Street, Blanchardstown Village, close to the junction of the Navan Road and the Old River Road. The property adjoins existing two storey mixed use developments, which have been fully rented out to a mix of commercial tenants including Solicitors offices, Abra Kebabra, Park Pilates, Dublin Roast Restaurant etc.
Located to the immediate east of Ulster Bank and directly opposite The Plaza mixed use development, the Deanstown House property is an infill development and will have over 28 metres of shop frontage facing the main street.
Access to off-street parking is also available immediately adjacent. Blanchardstown also has free on-street parking. Blanchardstown is a very popular residential location in the west suburbs and there is a growing population. Dublin 15 has over 100,000 people and is one of the fastest growing areas in the city (Census 2016).
Blanchardstown has excellent road access to the N3 Navan Road and the M50 (400 metres), it is also a short walking distance from Castleknock train station (550 metres) and Castleknock Village (1.7 km). Blanchardstown Village is located 7.5 km to the north west of Dublin City Centre and is only 15 minutes commute distance by car without traffic. The immediate area is well serviced by public transport with a QBC/ host of buses serving the area (37, 38, 38a, 39, 39a, 39x, 70), and with Castleknock Train Station a short walking distance away.
AMENITIES
There are a host of shops, cafes, bars and restaurants in Blanchardstown Village and the Blanchardstown Centre (Shopping Centre) is only 1.5 km from Deanstown House.
There are several sporting clubs, facilities and associations located close to Blanchardstown Village including National Aquatic Centre, Ben Dunne Gyms, GAA National Games Development Centre, Irish Sport HQ, Football Association of Ireland, National Horse Sport Arena, Special Olympics Ireland, Castleknock Golf Club, Castleknock Lawn Tennis Club, and the Phoenix Park. Blanchardstown Village is located close to Connolly
Hospital and several schools and colleges.
Description
The subject property is regular in shape and comprises a shovel ready site of approximately 0.133 acres, which has full planning permission for a mixed use development that will comprise approximately 1,570 sq.m. (16,899 sq.ft.) over 4 floors. The office section has been carefully designed to allow for sub-division of the office floors that will provide bright and spacious, modern open plan space with a unique penthouse office space and balcony area.
There are active pre-let negotiations of the basement floor to a leading secure vault company.
Zoning
The property is zoned "Town and District Centre", which is `To Protect and enhance the special physical and social character of town and district centres and provide and/ or improve urban facilities` under the Fingal Development Plan 2017 - 2023.
Vision: Maintain and build on the accessibility, vitality and viability of the existing Urban Centres in the County. Develop and consolidate these Centres with an appropriate mix of commercial, recreational, cultural, leisure and residential uses, and to enhance and develop the urban fabric of these Centres in accordance with the principles of urban design, conservation and sustainable development. Retail provision will be in accordance with the County Retail Strategy, enhance and develop the existing urban fabric, emphasise urban conservation, and ensure priority for public transport, pedestrians and cyclists while minimising the impact of private car based traffic. In order to deliver this vision and to provide a framework for sustainable development, Urban Centre Strategies will be prepared for centres in accordance with the Urban Fingal Chapter objectives
Permissible Uses
Amusement/leisure complex, atm, bed and breakfast, betting office, buildings for the health, safety and welfare of the public, car park, car trading, childcare facility, civic offices, community facility etc.
office development
The office development has a site area of approximately 952 sq.m./10,250 sq.ft. There is ample opportunity for hte change of use of this area to other permitted uses subject to planning permission.
According to Planning Consultants there may be potential to expand on the property size and add one additional floor with a recessed penthouse.
Investment Opportunity
The subject property would suit developers wishing to invest in real estate opportunities in this well established and thriving end of the Main Street, or established landlords looking to expand their portfolio.
A superb opportunity to acquire a high profile mixed use development site in the heart of Blanchardstown Village
DEVELOPMENT SITE
A premier development opportunity with this infill vacant site in the heart of the Main Street in Blanchardstown, Dublin 15. The site comes to the market with full planning permission for a mixed use building, three-storeys over basement level. Permission includes retail at ground floor and office use above. Many other suitable uses would be available, subject to planning permission.
The Deanstown House property is located in the heart of the Main Street, Blanchardstown Village, close to the junction of the Navan Road and the Old River Road. The property adjoins existing two storey mixed use developments, which have been fully rented out to a mix of commercial tenants including Solicitors offices, Abra Kebabra, Park Pilates, Dublin Roast Restaurant etc.
Located to the immediate east of Ulster Bank and directly opposite The Plaza mixed use development, the Deanstown House property is an infill development and will have over 28 metres of shop frontage facing the main street.
Access to off-street parking is also available immediately adjacent. Blanchardstown also has free on-street parking. Blanchardstown is a very popular residential location in the west suburbs and there is a growing population. Dublin 15 has over 100,000 people and is one of the fastest growing areas in the city (Census 2016).
Blanchardstown has excellent road access to the N3 Navan Road and the M50 (400 metres), it is also a short walking distance from Castleknock train station (550 metres) and Castleknock Village (1.7 km). Blanchardstown Village is located 7.5 km to the north west of Dublin City Centre and is only 15 minutes commute distance by car without traffic. The immediate area is well serviced by public transport with a QBC/ host of buses serving the area (37, 38, 38a, 39, 39a, 39x, 70), and with Castleknock Train Station a short walking distance away.
AMENITIES
There are a host of shops, cafes, bars and restaurants in Blanchardstown Village and the Blanchardstown Centre (Shopping Centre) is only 1.5 km from Deanstown House.
There are several sporting clubs, facilities and associations located close to Blanchardstown Village including National Aquatic Centre, Ben Dunne Gyms, GAA National Games Development Centre, Irish Sport HQ, Football Association of Ireland, National Horse Sport Arena, Special Olympics Ireland, Castleknock Golf Club, Castleknock Lawn Tennis Club, and the Phoenix Park. Blanchardstown Village is located close to Connolly
Hospital and several schools and colleges.
Description
The subject property is regular in shape and comprises a shovel ready site of approximately 0.133 acres, which has full planning permission for a mixed use development that will comprise approximately 1,570 sq.m. (16,899 sq.ft.) over 4 floors. The office section has been carefully designed to allow for sub-division of the office floors that will provide bright and spacious, modern open plan space with a unique penthouse office space and balcony area.
There are active pre-let negotiations of the basement floor to a leading secure vault company.
Zoning
The property is zoned "Town and District Centre", which is `To Protect and enhance the special physical and social character of town and district centres and provide and/ or improve urban facilities` under the Fingal Development Plan 2017 - 2023.
Vision: Maintain and build on the accessibility, vitality and viability of the existing Urban Centres in the County. Develop and consolidate these Centres with an appropriate mix of commercial, recreational, cultural, leisure and residential uses, and to enhance and develop the urban fabric of these Centres in accordance with the principles of urban design, conservation and sustainable development. Retail provision will be in accordance with the County Retail Strategy, enhance and develop the existing urban fabric, emphasise urban conservation, and ensure priority for public transport, pedestrians and cyclists while minimising the impact of private car based traffic. In order to deliver this vision and to provide a framework for sustainable development, Urban Centre Strategies will be prepared for centres in accordance with the Urban Fingal Chapter objectives
Permissible Uses
Amusement/leisure complex, atm, bed and breakfast, betting office, buildings for the health, safety and welfare of the public, car park, car trading, childcare facility, civic offices, community facility etc.
office development
The office development has a site area of approximately 952 sq.m./10,250 sq.ft. There is ample opportunity for hte change of use of this area to other permitted uses subject to planning permission.
According to Planning Consultants there may be potential to expand on the property size and add one additional floor with a recessed penthouse.
Investment Opportunity
The subject property would suit developers wishing to invest in real estate opportunities in this well established and thriving end of the Main Street, or established landlords looking to expand their portfolio.
| Property Size m² | 0 |
| Yearly rates | 0 |
| Rent / Lease/Sale | For Sale |
| Property Type | Other |

