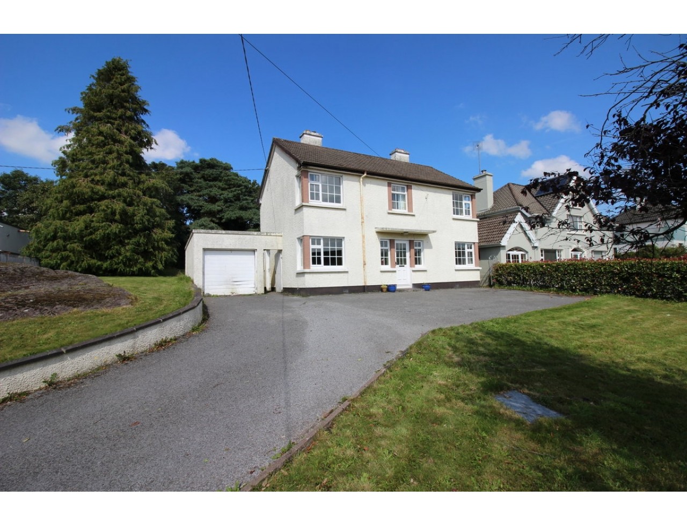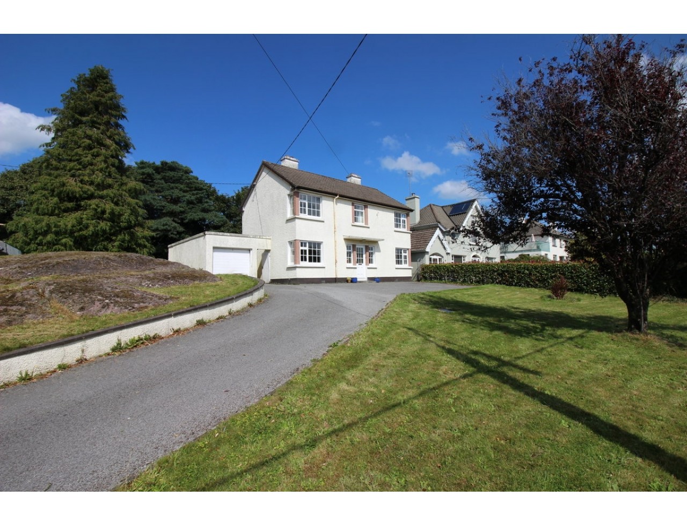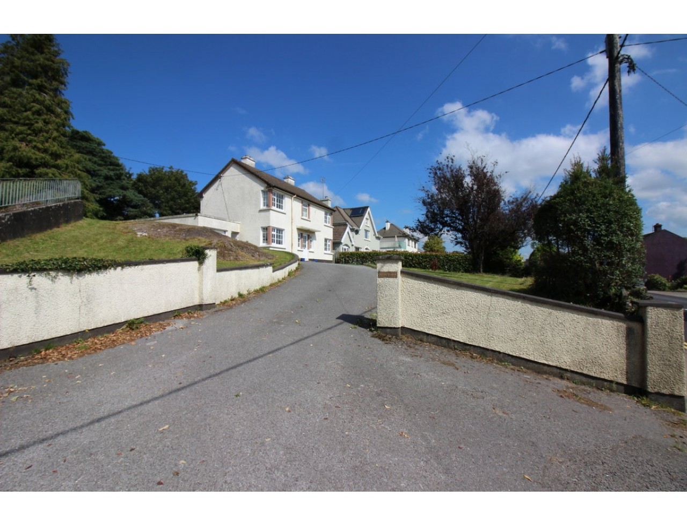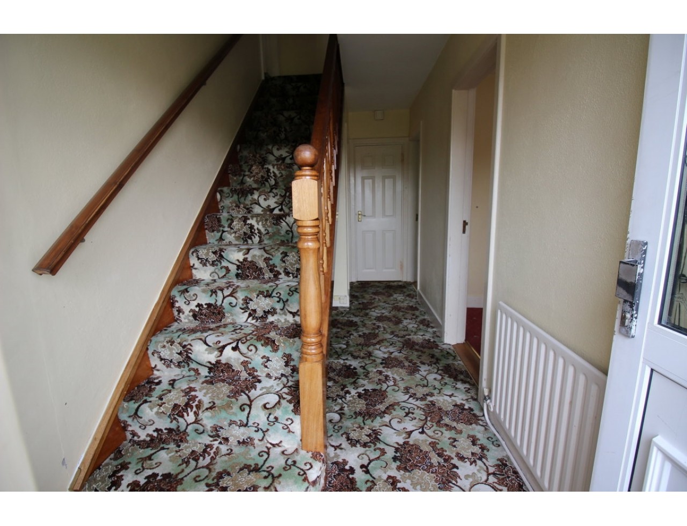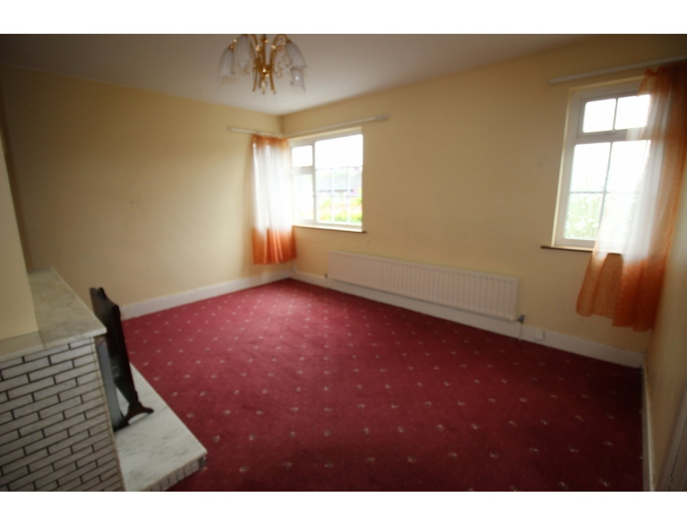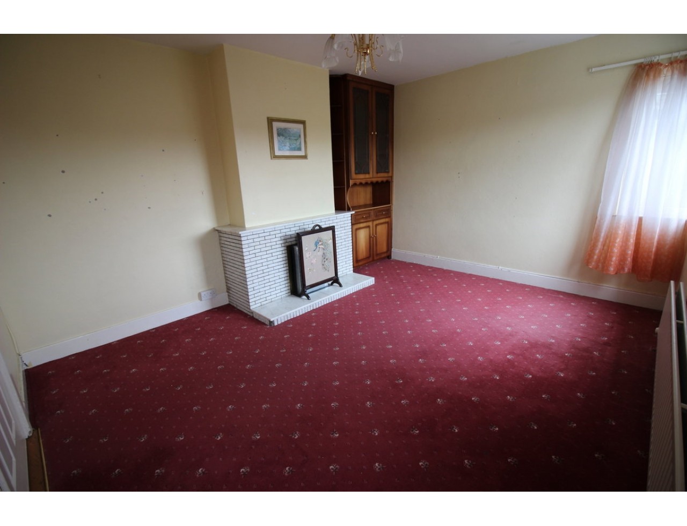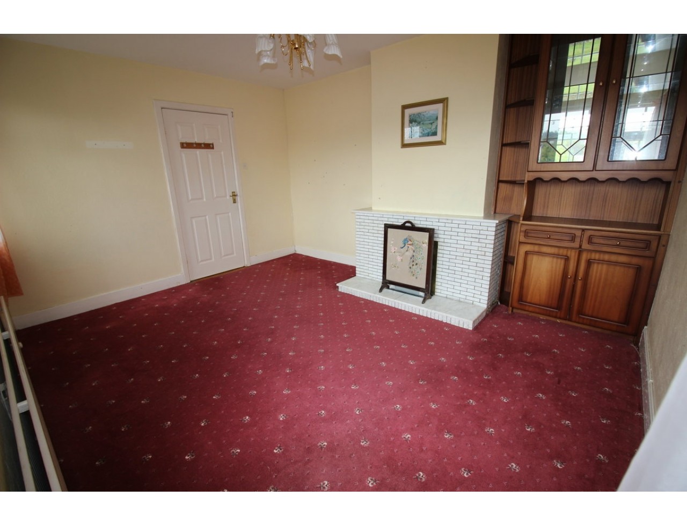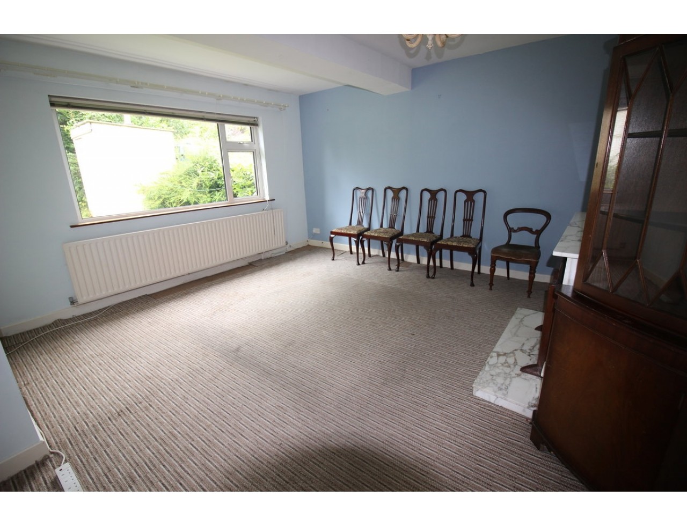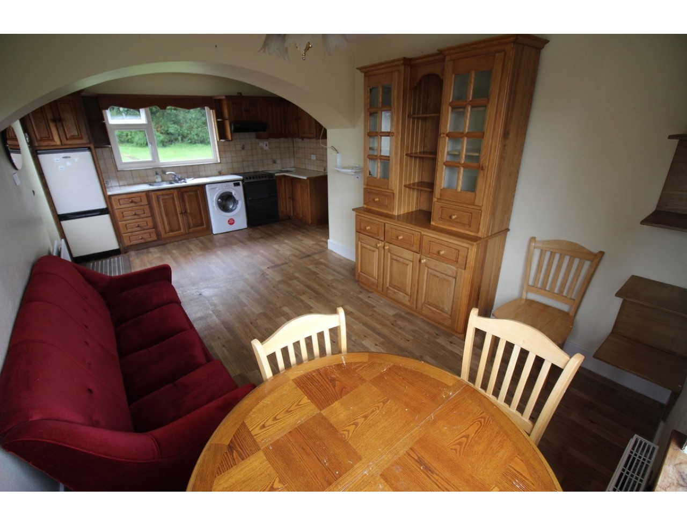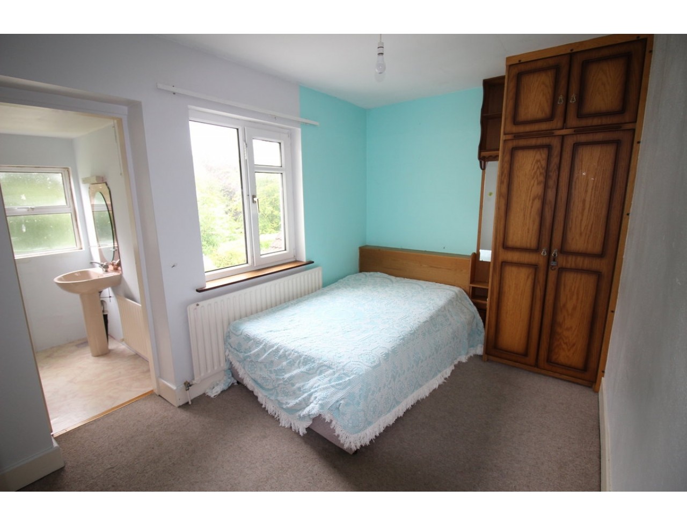Detached house on an independent site
€225 000
Category:
Residential
Description:
Killian Lynch Auctioneers are pleased to offer this once off opportunity to acquire a detached house on an independent site.
Add to Favorites
Full Description
Mount Marion, Gurteenroe, Macroom, Co. Cork
Sale Type: For Sale by Private Treaty
Overall Floor Area: 136m2
Killian Lynch Auctioneers are pleased to offer this once off opportunity to acquire a detached house on an independent site within walking distance of Macroom town centre. The property which comprises of c.1,460 sq.ft. living accommodation is in need of modernization throughout and has much to offer any purchaser. Centrally located only minutes walk from the town centre & c.30 minutes from Cork City.
ACCOMMODATION:
Hallway - 4.8m x 1.8m
Carpet floor, radiator, p.point.
Living room - 4.2m x 3.5m
Carpet floor, open fireplace with marble surround, built in cabinet.
Dining room - 4.2m x 4.3m
Carpet floor, open fireplace with marble surround, built in cabinet.
W.C. - 1.3m x 0.8m
Vinyl floor, partially tiled walls, w.c., w.h.b.
Kitchen - 6.0m x 3.0m
Vinyl floor, fitted kitchen, sink, worktop, integrated extractor fan, built in dresser, door to rear gardens.
1st Floor -
Landing - 3.2m x 1.7m
Carpet floor
Bedroom 1 - 3.0m x 2.4m
Carpet floor, w.h.b.
Bedroom 2 -
Carpet floor, built in wardrobes.
Ensuite - 1.6m x 1.8m
Vinyl floor, w.c., w.h.b., electric shower.
Bedroom 3 - 4.3m x 3.4m
Carpet floor, built in wardrobes, vanity with sink.
Bedroom 4 - 3.0m x 3.1m + 1.9m x 1.3m
Carpet floor, built in wardrobes
Attic storage - 6.4m x 2.8m
Floored & electric.
Attic storage - 3.0m x 2.9m
Floored & electric.
Garage - 6.1m x 2.4m
Concrete flooring, sink, electricity.
Adjoining coal shed - 2.6m x 1.13m
Concrete flooring,
Boiler house - 1.3m x 1.6m
Property Features:
Mains water & drainage, O.F.C.H.
BER Details:
BER No: 101782225
Energy Performance Indicator: 207.38 kWh/m2/yr
Sale Type: For Sale by Private Treaty
Overall Floor Area: 136m2
Killian Lynch Auctioneers are pleased to offer this once off opportunity to acquire a detached house on an independent site within walking distance of Macroom town centre. The property which comprises of c.1,460 sq.ft. living accommodation is in need of modernization throughout and has much to offer any purchaser. Centrally located only minutes walk from the town centre & c.30 minutes from Cork City.
ACCOMMODATION:
Hallway - 4.8m x 1.8m
Carpet floor, radiator, p.point.
Living room - 4.2m x 3.5m
Carpet floor, open fireplace with marble surround, built in cabinet.
Dining room - 4.2m x 4.3m
Carpet floor, open fireplace with marble surround, built in cabinet.
W.C. - 1.3m x 0.8m
Vinyl floor, partially tiled walls, w.c., w.h.b.
Kitchen - 6.0m x 3.0m
Vinyl floor, fitted kitchen, sink, worktop, integrated extractor fan, built in dresser, door to rear gardens.
1st Floor -
Landing - 3.2m x 1.7m
Carpet floor
Bedroom 1 - 3.0m x 2.4m
Carpet floor, w.h.b.
Bedroom 2 -
Carpet floor, built in wardrobes.
Ensuite - 1.6m x 1.8m
Vinyl floor, w.c., w.h.b., electric shower.
Bedroom 3 - 4.3m x 3.4m
Carpet floor, built in wardrobes, vanity with sink.
Bedroom 4 - 3.0m x 3.1m + 1.9m x 1.3m
Carpet floor, built in wardrobes
Attic storage - 6.4m x 2.8m
Floored & electric.
Attic storage - 3.0m x 2.9m
Floored & electric.
Garage - 6.1m x 2.4m
Concrete flooring, sink, electricity.
Adjoining coal shed - 2.6m x 1.13m
Concrete flooring,
Boiler house - 1.3m x 1.6m
Property Features:
Mains water & drainage, O.F.C.H.
BER Details:
BER No: 101782225
Energy Performance Indicator: 207.38 kWh/m2/yr
| Property Size, m² | 136 |
| Ber Ratings | C3 |
| Rent / Lease/Sale | For Sale |
| House type | detached |
| Property Type: | House |
| Rooms: | 4 |
| Development | Pre- Owned |
| Bathrooms: | 3 |

