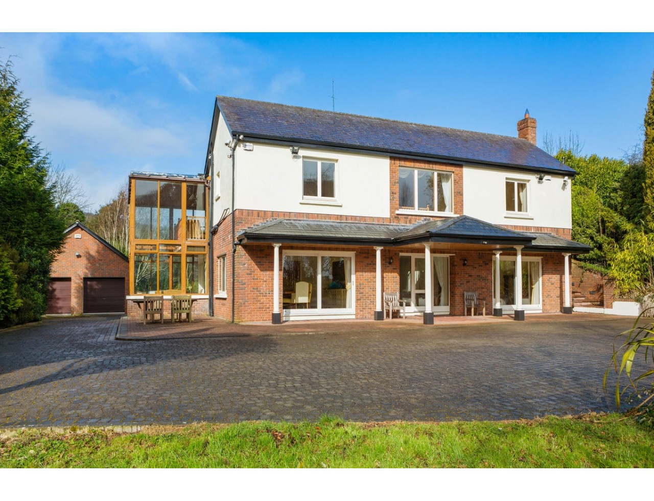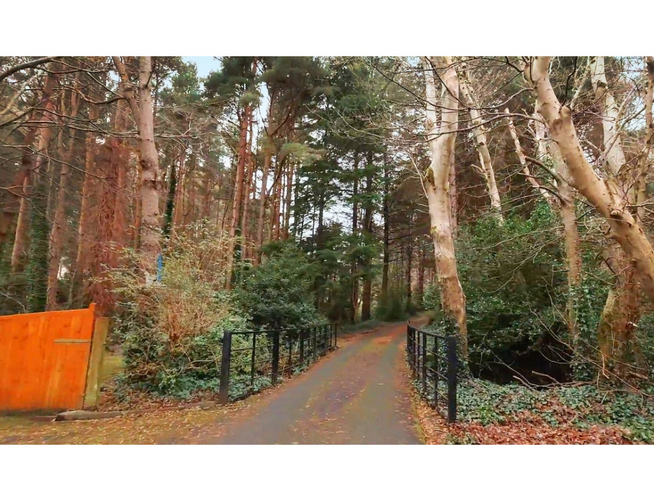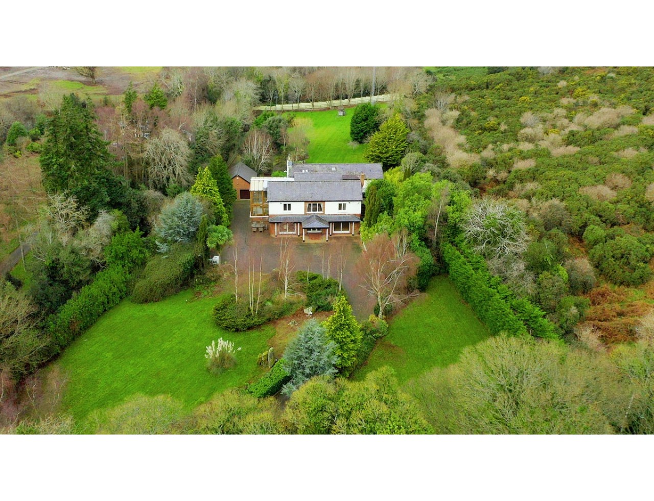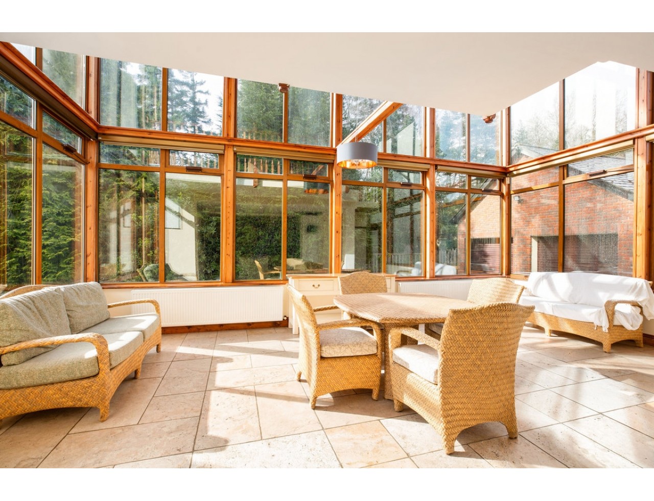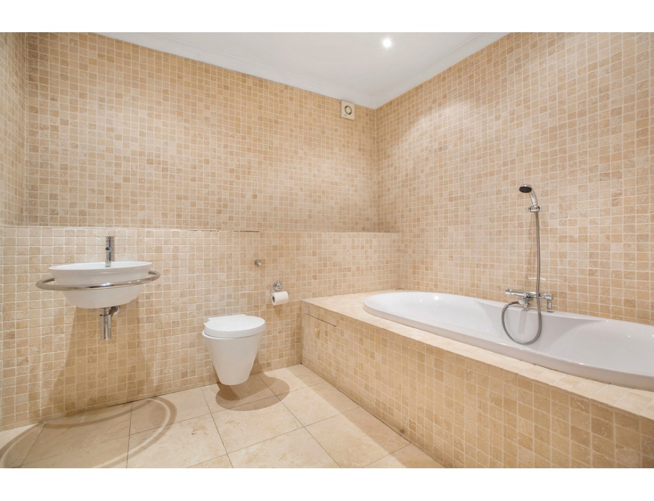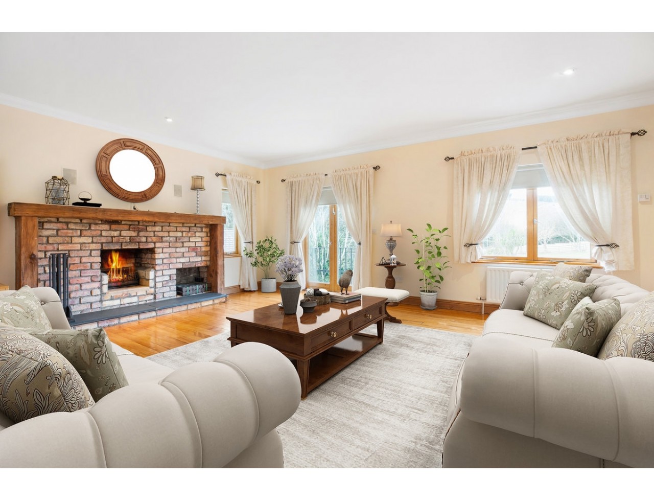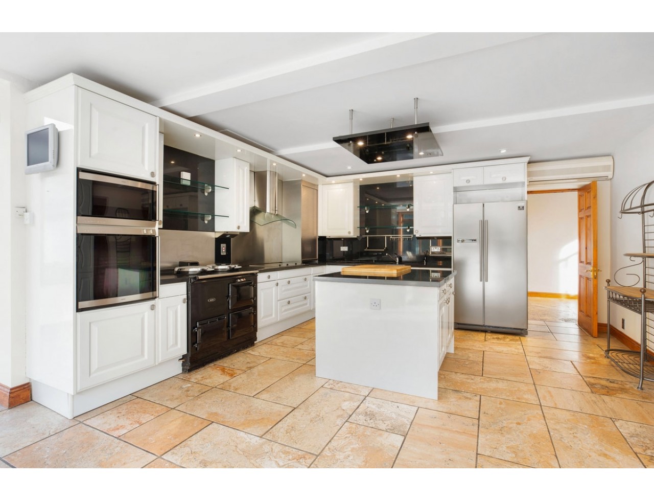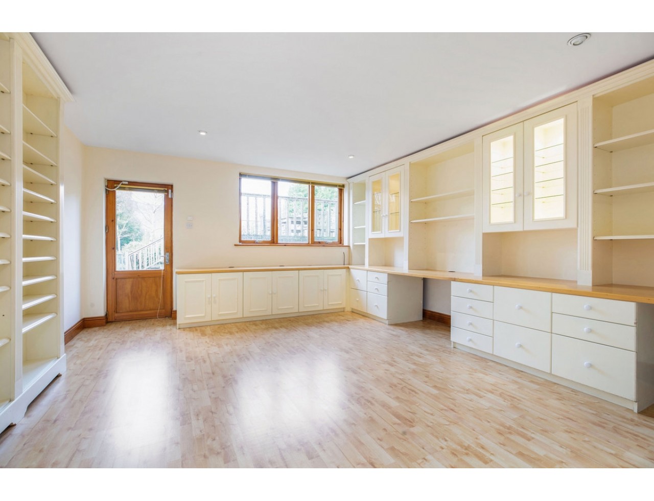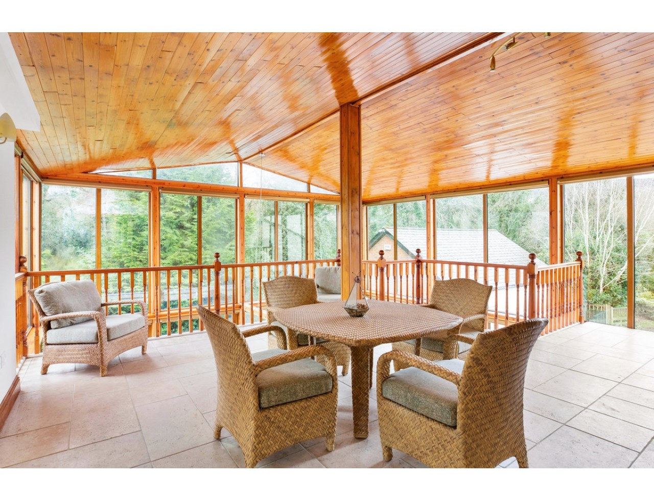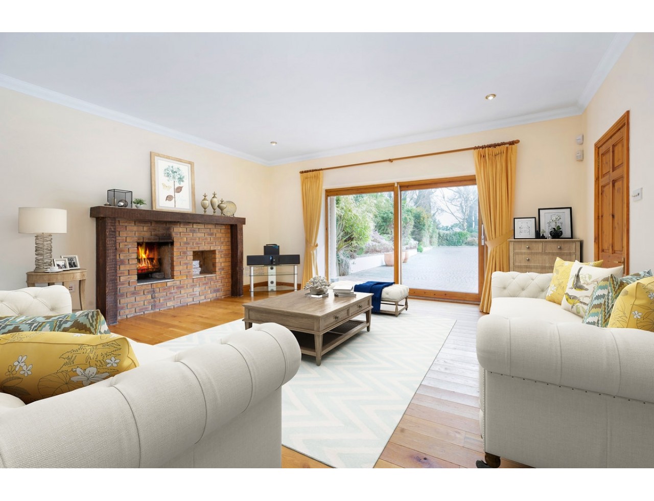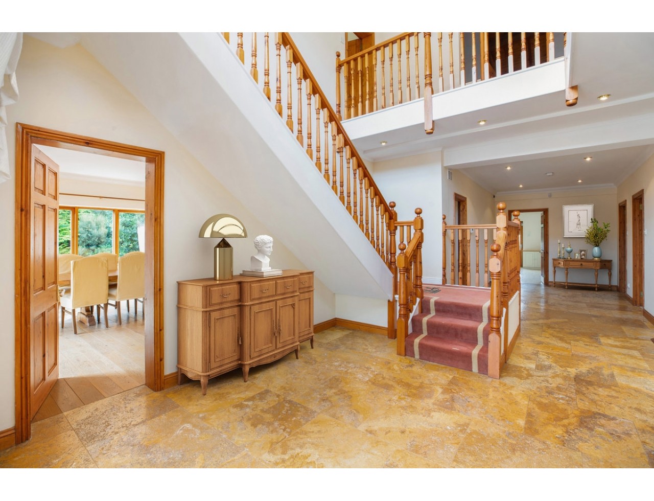Detached family home
€1 395 000
Category:
Residential
Description:
A substantial, detached family home enjoying a considered design taking maximum advantage of it`s superb and unique.
Add to Favorites
Full Description
Sale Type: For Sale by Private Treaty
Overall Floor Area: 488m2
A substantial, detached family home enjoying a considered design taking maximum advantage of it`s superb and unique, rural setting with accommodation extending to approximately 488 sq.m./5,250 sq.ft. set on 0.89 ha/2.2 acres (approx). The approach to Highgarden (previously known as Shanrose) is delightfully understated, off the R116, down a delightful tree-lined country lane. As you drive down the laneway past a handful of houses mostly concealed by mature trees and marvel at the scenery, you get a sense that you are drawing away from the hustle of the city and entering into a serene and secluded setting without compromise.
Highgarden is a substantial modern detached house which was originally built in the 1970`s and totally rebuilt and refurbished in 2000 with emphasis on space and light. Great care was taken in the considered design to work with and maximise both the gradient of the site and the orientation of the sun. The result is this impressive family home enjoying a tastefully appointed internal layout. The feature which really stands out and creates a sense of style, with a continental flavour, is the double height, conservatory to the south west wing of the house. This provides exceptional light which it reflects throughout this part of the house.
A cobble-lock driveway leads up past the front lawn with well stocked flowerbeds and feature pond to the porticoed entrance which opens to the double height hallway. The hall, with Ishmir Gold terracotta flooring, is double height creating a great sense of openness and calm that is the theme throughout. To the right is a hall with Canadian oak-floored reception room with a large brick fireplace and patio doors opening out to the garden to the front. To the left, with matching oak-flooring, is the dining room which opens into the stone-floored kitchen: this has white units with chrome knobs, polished black granite countertops, island unit and black Aga.
A large study at the back of the house is fitted with built-in desks and storage presses; next to it is a larger utility room opening into a storage room which in turn leads into a good-sized wine cellar. Upstairs, a glazed door from the top landing opens into two exceptionally spacious rooms that traverse the mid-section of the house on the first floor. They enjoy a timber-floor and impressive vaulted timber ceiling. With a piano sitting proud in one corner and a door onto a deck to the side it is no surprise this space is used as a music room. This has double doors which open to the Mezzanine Room with delightful views of the garden and stairway to the sunroom below.
To the front of the house there are two double bedrooms, both with en-suite facilities, one opens directly off the mezzanine room whilst the other opens to the patio area to the side. To the back of the first floor there is a family room/lounge with double doors to a balcony. Three more bedrooms, one with en-suite and the other two sharing a shower room, complete the first floor accommodation.This is without doubt a superb family home which will appeal to families and executives alike looking for a home within easy commuting distance to the city whilst enjoying the seclusion and privacy of a rural setting. Although the property has been well maintained new owners may wish to modernise it in some areas.
GROUND FLOOR
Hallway: (3.85m x 10.15m) Entrance hall with Ishmir Gold Italian travertine tiled floor. Double height with recessed lighting.
Dining Room: (5.35m x 5.47m) Canadian oak flooring, sliding patio door to the front. Door to kitchen.
Kitchen/Breakfast Room: (10.15m x 6.90m) Siematic fitted kitchen with wall and floor units, chrome knobs and black granite worktop. Centre island. Excellent storage provision
Sunroom: Stunning double height sun room, Italian stone flooring.
Study: (4.47m x 5.50m) Extensive range of custom made units, recessed lighting and door to rear garden.
Utility Room: (3.30m x 5.50m) Large utility room with excellent storage, plumbed for washing machine and vented for dryer, stone floor. Step to
Store Room: (3.10m x 5.50m). Additional storage area with stone flooring, door to
Cellar/Store Room: Original wine cellar with built-in storage racks.
Bathroom: (2.70m x 2.95m) Bath with shower attachment, whb, wc, heated towel rail and recessed lighting. Fully tiled in Italian stone
Family Room/Playroom: (5.35m x 5.47m) Canadian oak flooring, recessed lighting and sliding patio
door. Feature fireplace with brick inlay and wood surround.
FIRST FLOOR
Landing: Exceptional views over grounds and surrounding countryside.
Main Bedroom: (3.85m x 5.50m) Large double room with extensive range of built-in wardrobes.
Ensuite: (2.06m x 5.44m) Double step-in power shower, his & her whb and wc.
Bedroom 2: (5.37m x 5.50m) Large double room with extensive range of built-in wardrobes, patio door to raised deck.
Ensuite: (1.22m x 2.02m) Mostly tiled comprising step-in power shower, whb and wc.
Music Room: (7.25m x 4.70m) Door to raised patio deck, vaulted timber ceiling, reclaimed oak flooring.
Mezzanine Level: (7.86m x 5.68m) Stunning room affording spectacular views over the grounds and surrounding countryside with Italian stone floor pitched timber clad ceiling.
Lounge: (5.45m x 5.45m) Reception room to rear of the house with feature fireplace, oak flooring and double doors to juliet balcony.
Bedroom 3: (3.40m x 4.27m) Double room with built-in wardrobes.
Bedroom 4: (3.55m x 4.27m.) Double room with built-in wardrobes.
Bedroom 5: (3.50m x 5.45m.) Double room with built-in wardrobes, double doors to deck and garden.
Ensuite: Partly tiled comprising step-in power shower, whb and wc.
GARDENS
Highgarden enjoys a choice setting perched in the middle of it`s 2.2 acres (approx.) of mature and well-stocked grounds. The richly stocked flowerbeds and borders are testimony to the standard of landscaping that has been it`s hallmark over the years and whilst not presented in the overall pristine standard that once was it is obvious that a little further care and nurturing will bring it back once again to its former glory. The rear lawn stretches away from you and enjoys an enviable south-west orientation. To the side a dog track runs from front to back. What is most striking about the gardens is the level of privacy that they afford and the feeling that you are truly immersed in rural Ireland. A double garage (25`x 20` has pitched roof and electric doors. There was previously PP to extend and convert this into a guest apartment extending to 130m2/1,400ft2. Separate alarm.
LOCATION
The beauty of Highgarden is it`s idyllic rural setting whilst just 11 miles from the city centre and just a short drive from the LUAS stop at Carrickmines. It nestles in the countryside with the Kilternan Dolmen (a National Monument) within a stroll and all the conveniences this great location has to offer. Located on Bishop`s Lane, a narrow road off the R116 that runs from the Enniskerry Road up to Glencullen, it is convenient to Stepaside and Enniskerry. Dundrum Shopping Centre, Carrickmines Retail Park and Dunnes Stores at Cornelscourt offer a choice of shopping. There are National Schools at Kilternan, Enniskerry and Rathmichael, Secondary schools at St Gerards, St Columbas and Wesley College and churches at Enniskerry and Kilternan. Glencullen with it`s local School, Church and the Famous Johnnie Fox`s Pub is a few minutes drive. Nearby Golf Courses include Powerscourt, Dun Laoghaire on the Ballyman Road and Stepaside Golf Centre and Driving Range. It is close to the National Skil Club of Ireland. There is easy access to the Dublin and Wicklow Mountains and to Dublin City Centre. The LUAS is also closeby at both Ballyogan and Carrickmines.
Joint listing with Sherry Fitzgerald, please contact Rena O` Kelly on 01 289 4386 for details.
Property Features
Extending to approximately 488 sq.m./5,250 sq.ft
Secluded rural setting on approx. 0.89 ha/2.2 acres
Just 11 miles to the City Centre
Siematic traditional classic white kitchen
Stunning views of surrounding countryside
Feature double height conservatory
Three-tier patio deck to rear garden
OFCH
Alarm, electronic gates
Property Facilities:
Parking
Alarm
Wired for Cable Television
Oil Fired Central Heating
BER Details:
C1
BER No: 101677722
Energy Performance Indicator: 164.91 kWh/m2/yr
Overall Floor Area: 488m2
A substantial, detached family home enjoying a considered design taking maximum advantage of it`s superb and unique, rural setting with accommodation extending to approximately 488 sq.m./5,250 sq.ft. set on 0.89 ha/2.2 acres (approx). The approach to Highgarden (previously known as Shanrose) is delightfully understated, off the R116, down a delightful tree-lined country lane. As you drive down the laneway past a handful of houses mostly concealed by mature trees and marvel at the scenery, you get a sense that you are drawing away from the hustle of the city and entering into a serene and secluded setting without compromise.
Highgarden is a substantial modern detached house which was originally built in the 1970`s and totally rebuilt and refurbished in 2000 with emphasis on space and light. Great care was taken in the considered design to work with and maximise both the gradient of the site and the orientation of the sun. The result is this impressive family home enjoying a tastefully appointed internal layout. The feature which really stands out and creates a sense of style, with a continental flavour, is the double height, conservatory to the south west wing of the house. This provides exceptional light which it reflects throughout this part of the house.
A cobble-lock driveway leads up past the front lawn with well stocked flowerbeds and feature pond to the porticoed entrance which opens to the double height hallway. The hall, with Ishmir Gold terracotta flooring, is double height creating a great sense of openness and calm that is the theme throughout. To the right is a hall with Canadian oak-floored reception room with a large brick fireplace and patio doors opening out to the garden to the front. To the left, with matching oak-flooring, is the dining room which opens into the stone-floored kitchen: this has white units with chrome knobs, polished black granite countertops, island unit and black Aga.
A large study at the back of the house is fitted with built-in desks and storage presses; next to it is a larger utility room opening into a storage room which in turn leads into a good-sized wine cellar. Upstairs, a glazed door from the top landing opens into two exceptionally spacious rooms that traverse the mid-section of the house on the first floor. They enjoy a timber-floor and impressive vaulted timber ceiling. With a piano sitting proud in one corner and a door onto a deck to the side it is no surprise this space is used as a music room. This has double doors which open to the Mezzanine Room with delightful views of the garden and stairway to the sunroom below.
To the front of the house there are two double bedrooms, both with en-suite facilities, one opens directly off the mezzanine room whilst the other opens to the patio area to the side. To the back of the first floor there is a family room/lounge with double doors to a balcony. Three more bedrooms, one with en-suite and the other two sharing a shower room, complete the first floor accommodation.This is without doubt a superb family home which will appeal to families and executives alike looking for a home within easy commuting distance to the city whilst enjoying the seclusion and privacy of a rural setting. Although the property has been well maintained new owners may wish to modernise it in some areas.
GROUND FLOOR
Hallway: (3.85m x 10.15m) Entrance hall with Ishmir Gold Italian travertine tiled floor. Double height with recessed lighting.
Dining Room: (5.35m x 5.47m) Canadian oak flooring, sliding patio door to the front. Door to kitchen.
Kitchen/Breakfast Room: (10.15m x 6.90m) Siematic fitted kitchen with wall and floor units, chrome knobs and black granite worktop. Centre island. Excellent storage provision
Sunroom: Stunning double height sun room, Italian stone flooring.
Study: (4.47m x 5.50m) Extensive range of custom made units, recessed lighting and door to rear garden.
Utility Room: (3.30m x 5.50m) Large utility room with excellent storage, plumbed for washing machine and vented for dryer, stone floor. Step to
Store Room: (3.10m x 5.50m). Additional storage area with stone flooring, door to
Cellar/Store Room: Original wine cellar with built-in storage racks.
Bathroom: (2.70m x 2.95m) Bath with shower attachment, whb, wc, heated towel rail and recessed lighting. Fully tiled in Italian stone
Family Room/Playroom: (5.35m x 5.47m) Canadian oak flooring, recessed lighting and sliding patio
door. Feature fireplace with brick inlay and wood surround.
FIRST FLOOR
Landing: Exceptional views over grounds and surrounding countryside.
Main Bedroom: (3.85m x 5.50m) Large double room with extensive range of built-in wardrobes.
Ensuite: (2.06m x 5.44m) Double step-in power shower, his & her whb and wc.
Bedroom 2: (5.37m x 5.50m) Large double room with extensive range of built-in wardrobes, patio door to raised deck.
Ensuite: (1.22m x 2.02m) Mostly tiled comprising step-in power shower, whb and wc.
Music Room: (7.25m x 4.70m) Door to raised patio deck, vaulted timber ceiling, reclaimed oak flooring.
Mezzanine Level: (7.86m x 5.68m) Stunning room affording spectacular views over the grounds and surrounding countryside with Italian stone floor pitched timber clad ceiling.
Lounge: (5.45m x 5.45m) Reception room to rear of the house with feature fireplace, oak flooring and double doors to juliet balcony.
Bedroom 3: (3.40m x 4.27m) Double room with built-in wardrobes.
Bedroom 4: (3.55m x 4.27m.) Double room with built-in wardrobes.
Bedroom 5: (3.50m x 5.45m.) Double room with built-in wardrobes, double doors to deck and garden.
Ensuite: Partly tiled comprising step-in power shower, whb and wc.
GARDENS
Highgarden enjoys a choice setting perched in the middle of it`s 2.2 acres (approx.) of mature and well-stocked grounds. The richly stocked flowerbeds and borders are testimony to the standard of landscaping that has been it`s hallmark over the years and whilst not presented in the overall pristine standard that once was it is obvious that a little further care and nurturing will bring it back once again to its former glory. The rear lawn stretches away from you and enjoys an enviable south-west orientation. To the side a dog track runs from front to back. What is most striking about the gardens is the level of privacy that they afford and the feeling that you are truly immersed in rural Ireland. A double garage (25`x 20` has pitched roof and electric doors. There was previously PP to extend and convert this into a guest apartment extending to 130m2/1,400ft2. Separate alarm.
LOCATION
The beauty of Highgarden is it`s idyllic rural setting whilst just 11 miles from the city centre and just a short drive from the LUAS stop at Carrickmines. It nestles in the countryside with the Kilternan Dolmen (a National Monument) within a stroll and all the conveniences this great location has to offer. Located on Bishop`s Lane, a narrow road off the R116 that runs from the Enniskerry Road up to Glencullen, it is convenient to Stepaside and Enniskerry. Dundrum Shopping Centre, Carrickmines Retail Park and Dunnes Stores at Cornelscourt offer a choice of shopping. There are National Schools at Kilternan, Enniskerry and Rathmichael, Secondary schools at St Gerards, St Columbas and Wesley College and churches at Enniskerry and Kilternan. Glencullen with it`s local School, Church and the Famous Johnnie Fox`s Pub is a few minutes drive. Nearby Golf Courses include Powerscourt, Dun Laoghaire on the Ballyman Road and Stepaside Golf Centre and Driving Range. It is close to the National Skil Club of Ireland. There is easy access to the Dublin and Wicklow Mountains and to Dublin City Centre. The LUAS is also closeby at both Ballyogan and Carrickmines.
Joint listing with Sherry Fitzgerald, please contact Rena O` Kelly on 01 289 4386 for details.
Property Features
Extending to approximately 488 sq.m./5,250 sq.ft
Secluded rural setting on approx. 0.89 ha/2.2 acres
Just 11 miles to the City Centre
Siematic traditional classic white kitchen
Stunning views of surrounding countryside
Feature double height conservatory
Three-tier patio deck to rear garden
OFCH
Alarm, electronic gates
Property Facilities:
Parking
Alarm
Wired for Cable Television
Oil Fired Central Heating
BER Details:
C1
BER No: 101677722
Energy Performance Indicator: 164.91 kWh/m2/yr
| Property Size, m² | 488 |
| Ber Ratings | C1 |
| Rent / Lease/Sale | For Sale |
| House type | detached |
| Property Type: | House |
| Rooms: | 5 |
| Development | Pre- Owned |
| Bathrooms: | 4 |
| Facilities: | Alarm, Cable TV, Parking |
| Central heating: | Oil |

