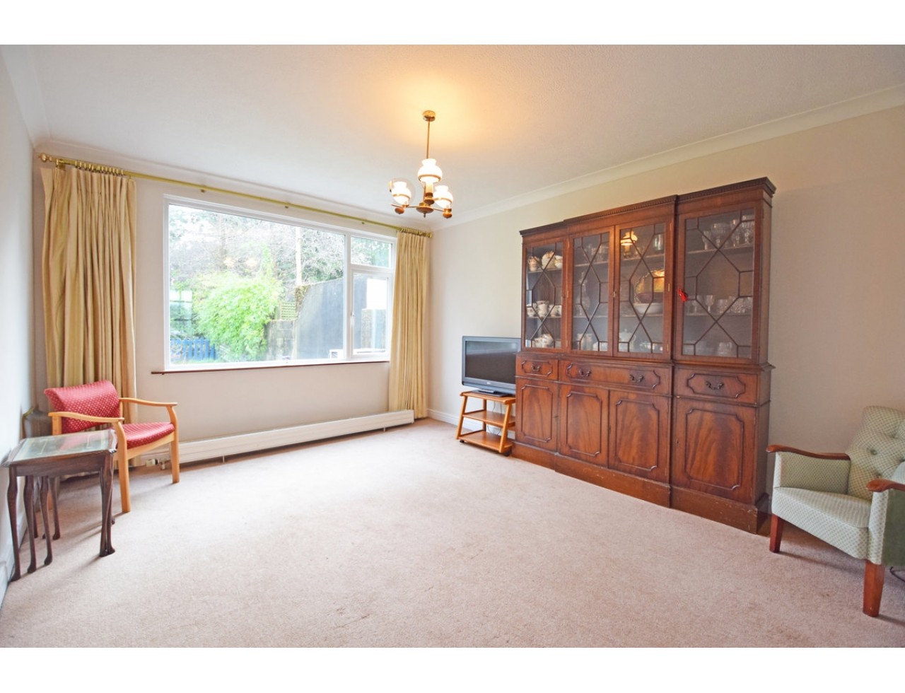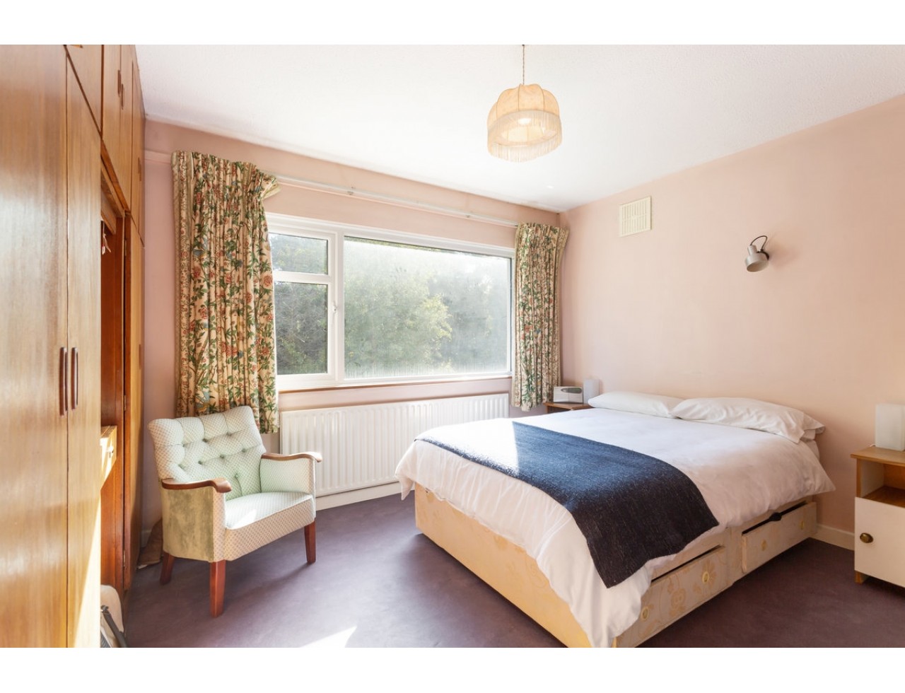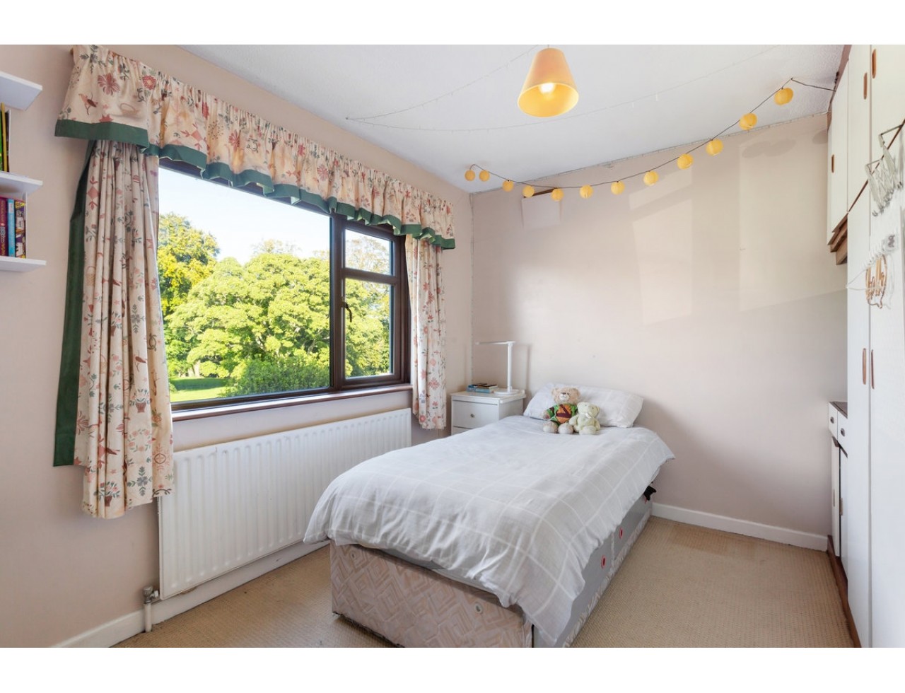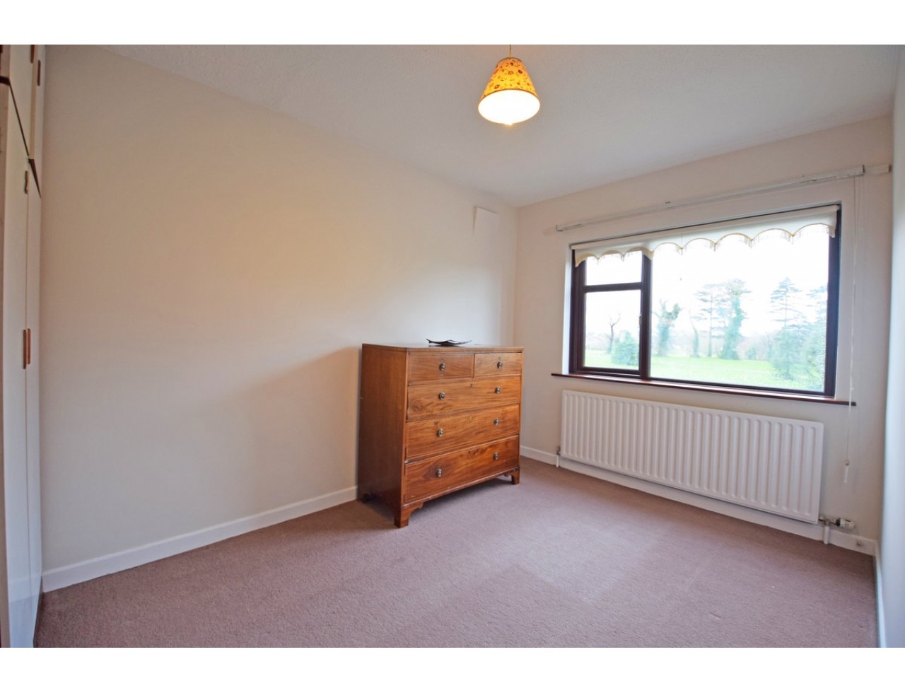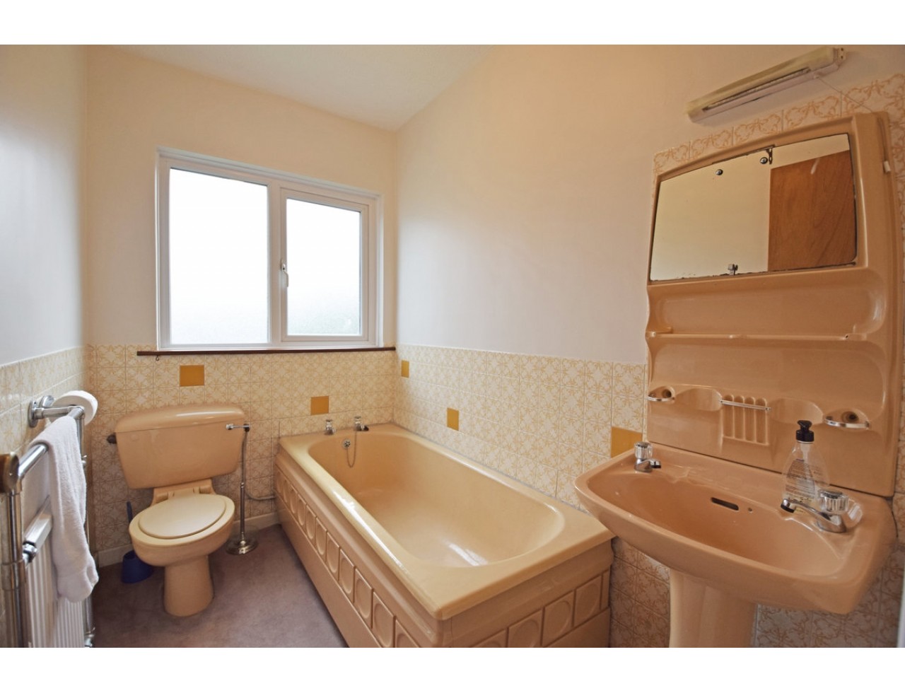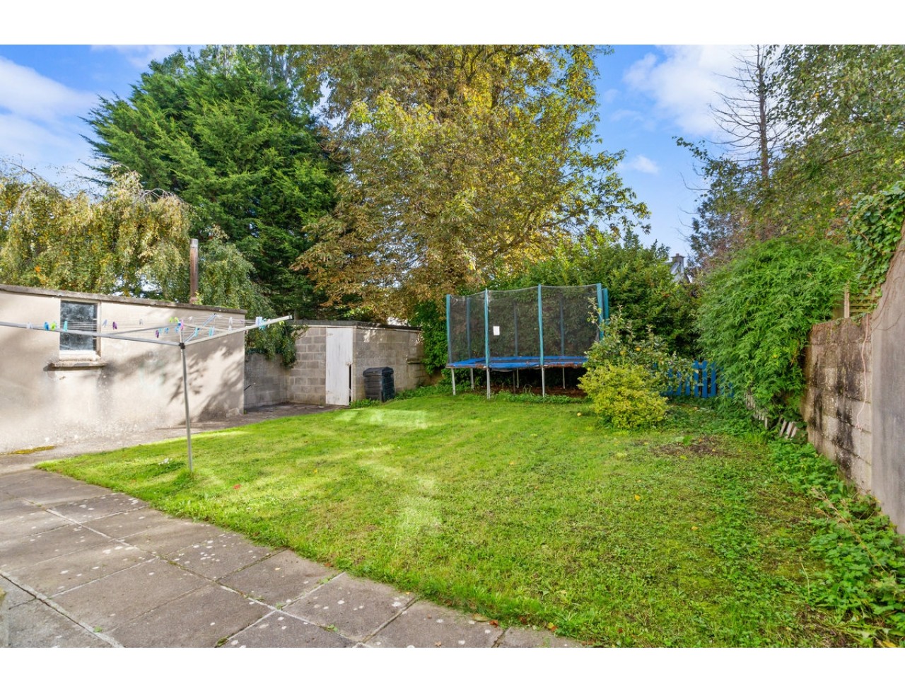Detached family home
€745 000
Category:
Residential
Description:
Internally the bright and spacious layout is ideal for families of all ages - from tots to teens and beyond.
Add to Favorites
Full Description
Sale Type: For Sale by Private Treaty
30 Ballawley Court is an exceptional, five bedroom, red brick, detached family home overlooking the magnificent rolling landscaped grounds of Ballawley Park to the front and a large mature enclosed private rear garden to the rear.
Internally the bright and spacious layout is ideal for families of all ages - from tots to teens and beyond.
Ballawley Court is located close to Dundrum Village, Dundrum Town Centre, Balally LUAS, M50, Sandyford/Stillorgan Business Parks and a variety of excellent schools including St Olafs NS, St Benildus, Wesley College and Mount Anville along with colleges including UCD.
Recreational amenities within the immediate area include Airfield House and Farm, Marley and Ballawley Parks and scenic walks in the Dublin mountains, along with a choice of golf and other sports clubs.
The spacious and well laid out accommodation includes 3 reception rooms, kitchen, large cloakroom and downstairs toilet with whb. Upstairs, 5 bedrooms (main with large en-suite), family bathroom and a shower wetroom complete the accommodation.
Viewing is strongly recommended.
FEATURES
SUBSTANTIAL DETACHED RED BRICK 5 BEDROOM HOME
NEWLY REDECORATED THROUGHOUT
OVERLOOKING THE LANDSCAPED GROUNDS OF BALLAWLEY PARK
LARGE PRIVATE REAR GARDEN WITH MATURE OUTLOOK
EXCELLENT AND SPACIOUS FAMILY FRIENDLY LAYOUT
CLOSE TO DUNDRUM TOWN CENTRE, BALALLY LUAS, M50, AND HOST OF SCHOOLS AND UCD
GAS FIRED CENTRAL HEATING
TRIPLE GLAZED WINDOWS
ACCOMMODATION
PORCH: (c.1.63m x c.2.00m) Tiled floor.
HALLWAY: (c.4.05m x c.2.00m) Excellent under stairs storage.
LIVING ROOM: (c.4.33m x c.3.65m) Feature brick surround fireplace. Double glass paneled doors to -
DINING ROOM: (c.4.55m x c.3.65m) Door to -
KITCHEN: (c.4.83m x c.4.65m) Extensive range of built in kitchen units, worktop, sink unit, oven, gas hob, plumbed for w/m, patio doors at back opening directly to rear garden, door at side leading to the downstairs toilet and backdoor.
Downstairs Toilet: wc, whb.
CLOAKROOM: (c. 1.72m x c.0.84m) Currently in use as a spacious walk in storage area. Could easily be converted to large utility room or toilet/shower wetroom.
FAMILY ROOM/BEDROOM 6: (c.2.00m x c.2.55m) Built in wardrobe/storage.
FIRST FLOOR
LARGE BRIGHT LANDING: Access to large floored attic via folding stairs, hot press with cylinder.
BEDROOM 1: (rear) (c.3.75m x c.3.33m) Extensive range of built in wardrobes and dressing table.
ENSUITE: (c.1.83m x c.1.66m) Shower, wc and whb, heated towel rail, tiled.
BEDROOM 2: (rear) (c.4.24m max x c.2.80m) Extensive range of built in wardrobes and dressing table.
BEDROOM 3: (front) (c.4.05m x c.2.73m) Extensive range of built in wardrobes and dressing table.
BEDROOM 4: (front) (c.2.91m x c.3.22m) Built in wardrobes.
BEDROOM 5: (front) (c.2.91m x c.2.25m)
BATHROOM: (c.3.33m x c.3.75m) Bath with shower attachment, wc and whb, tiled.
SHOWER WETROOM: (c.1.51m x 0.75m) Recently refurbished with new shower and tiling.
OUTSIDE
FRONT: Enclosed front garden with good parking, superb views over Ballawley Park.
REAR: Excellent private rear garden with two large block built sheds.
Shed 1 (c.4.58m. x c.1.40m.) Boiler, washing machine, plus space for tumble dryer, freezer and storage.
Shed 2 (c.4.38m x c.2.31m.) Generous storage for garden equipment, bikes etc.
Outside tap
Side entrance.
Property Facilities:
Parking
Gas Fired Central Heating
Wired for Cable Television
BER Details:
D1
BER No: 113465124
Energy Performance Indicator: 246.43 kWh/m2/yr
30 Ballawley Court is an exceptional, five bedroom, red brick, detached family home overlooking the magnificent rolling landscaped grounds of Ballawley Park to the front and a large mature enclosed private rear garden to the rear.
Internally the bright and spacious layout is ideal for families of all ages - from tots to teens and beyond.
Ballawley Court is located close to Dundrum Village, Dundrum Town Centre, Balally LUAS, M50, Sandyford/Stillorgan Business Parks and a variety of excellent schools including St Olafs NS, St Benildus, Wesley College and Mount Anville along with colleges including UCD.
Recreational amenities within the immediate area include Airfield House and Farm, Marley and Ballawley Parks and scenic walks in the Dublin mountains, along with a choice of golf and other sports clubs.
The spacious and well laid out accommodation includes 3 reception rooms, kitchen, large cloakroom and downstairs toilet with whb. Upstairs, 5 bedrooms (main with large en-suite), family bathroom and a shower wetroom complete the accommodation.
Viewing is strongly recommended.
FEATURES
SUBSTANTIAL DETACHED RED BRICK 5 BEDROOM HOME
NEWLY REDECORATED THROUGHOUT
OVERLOOKING THE LANDSCAPED GROUNDS OF BALLAWLEY PARK
LARGE PRIVATE REAR GARDEN WITH MATURE OUTLOOK
EXCELLENT AND SPACIOUS FAMILY FRIENDLY LAYOUT
CLOSE TO DUNDRUM TOWN CENTRE, BALALLY LUAS, M50, AND HOST OF SCHOOLS AND UCD
GAS FIRED CENTRAL HEATING
TRIPLE GLAZED WINDOWS
ACCOMMODATION
PORCH: (c.1.63m x c.2.00m) Tiled floor.
HALLWAY: (c.4.05m x c.2.00m) Excellent under stairs storage.
LIVING ROOM: (c.4.33m x c.3.65m) Feature brick surround fireplace. Double glass paneled doors to -
DINING ROOM: (c.4.55m x c.3.65m) Door to -
KITCHEN: (c.4.83m x c.4.65m) Extensive range of built in kitchen units, worktop, sink unit, oven, gas hob, plumbed for w/m, patio doors at back opening directly to rear garden, door at side leading to the downstairs toilet and backdoor.
Downstairs Toilet: wc, whb.
CLOAKROOM: (c. 1.72m x c.0.84m) Currently in use as a spacious walk in storage area. Could easily be converted to large utility room or toilet/shower wetroom.
FAMILY ROOM/BEDROOM 6: (c.2.00m x c.2.55m) Built in wardrobe/storage.
FIRST FLOOR
LARGE BRIGHT LANDING: Access to large floored attic via folding stairs, hot press with cylinder.
BEDROOM 1: (rear) (c.3.75m x c.3.33m) Extensive range of built in wardrobes and dressing table.
ENSUITE: (c.1.83m x c.1.66m) Shower, wc and whb, heated towel rail, tiled.
BEDROOM 2: (rear) (c.4.24m max x c.2.80m) Extensive range of built in wardrobes and dressing table.
BEDROOM 3: (front) (c.4.05m x c.2.73m) Extensive range of built in wardrobes and dressing table.
BEDROOM 4: (front) (c.2.91m x c.3.22m) Built in wardrobes.
BEDROOM 5: (front) (c.2.91m x c.2.25m)
BATHROOM: (c.3.33m x c.3.75m) Bath with shower attachment, wc and whb, tiled.
SHOWER WETROOM: (c.1.51m x 0.75m) Recently refurbished with new shower and tiling.
OUTSIDE
FRONT: Enclosed front garden with good parking, superb views over Ballawley Park.
REAR: Excellent private rear garden with two large block built sheds.
Shed 1 (c.4.58m. x c.1.40m.) Boiler, washing machine, plus space for tumble dryer, freezer and storage.
Shed 2 (c.4.38m x c.2.31m.) Generous storage for garden equipment, bikes etc.
Outside tap
Side entrance.
Property Facilities:
Parking
Gas Fired Central Heating
Wired for Cable Television
BER Details:
D1
BER No: 113465124
Energy Performance Indicator: 246.43 kWh/m2/yr
| Property Size, m² | 0 |
| Ber Ratings | D1 |
| Rent / Lease/Sale | For Sale |
| House type | detached |
| Property Type: | House |
| Rooms: | 5 |
| Development | Pre- Owned |
| Bathrooms: | 3 |
| Facilities: | Cable TV, Parking |
| Central heating: | Gas |


