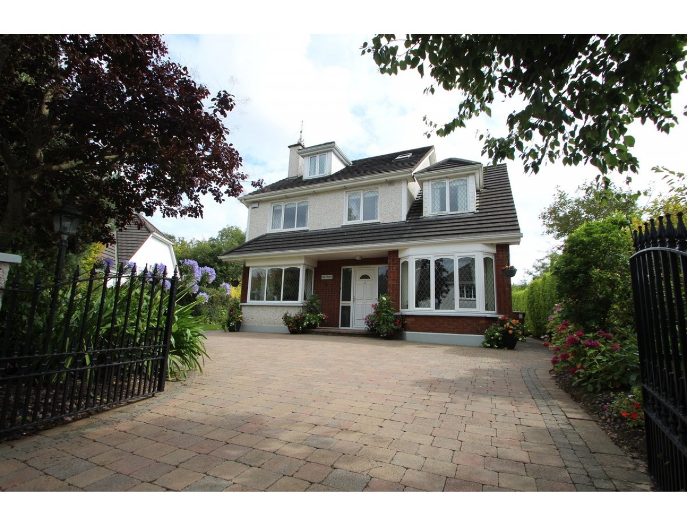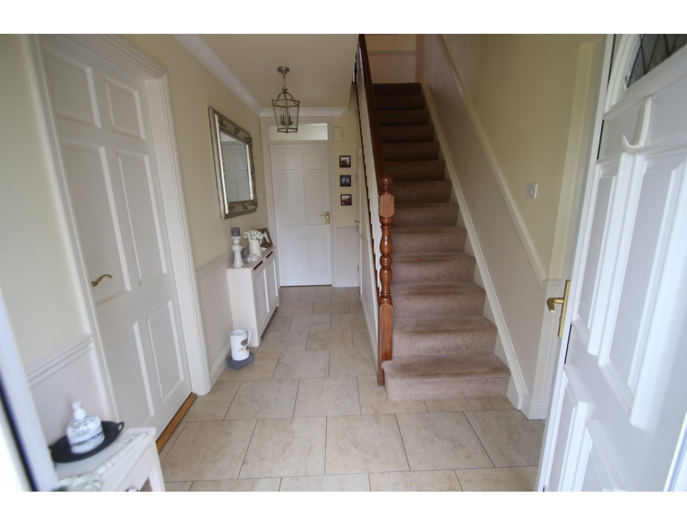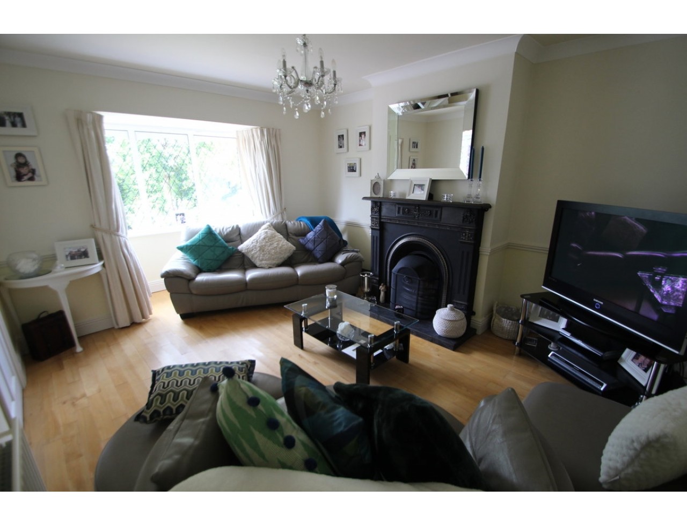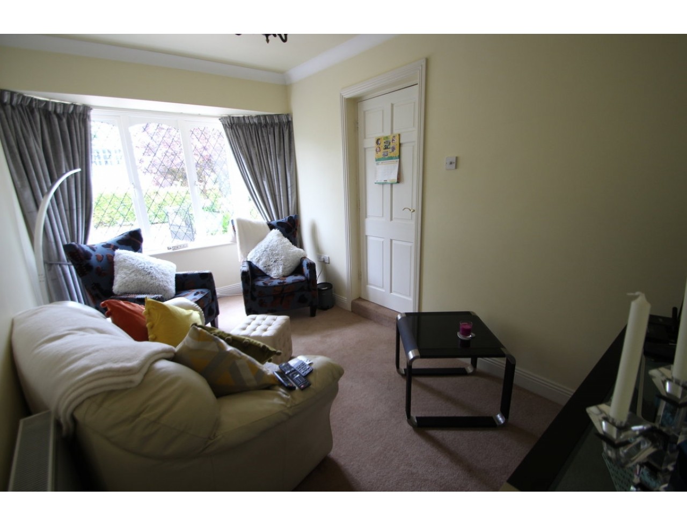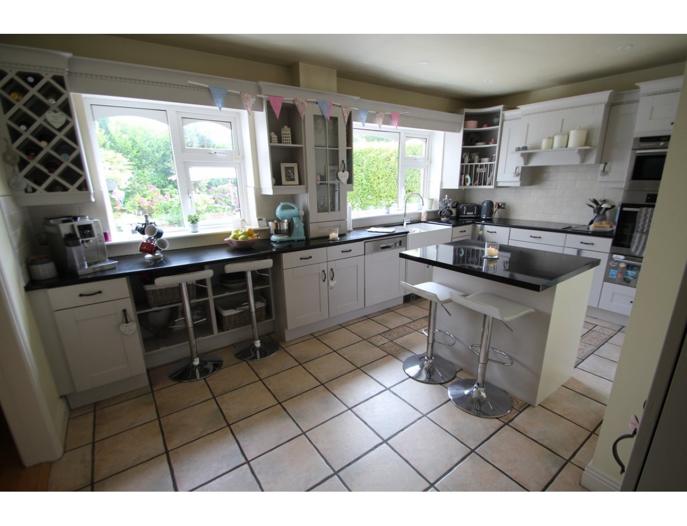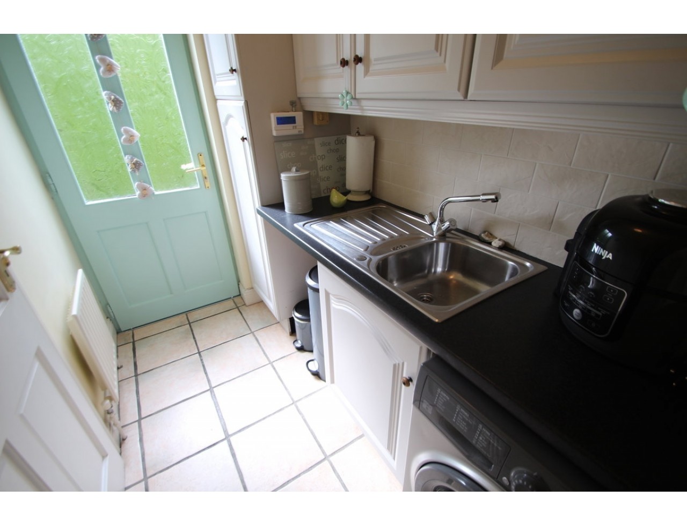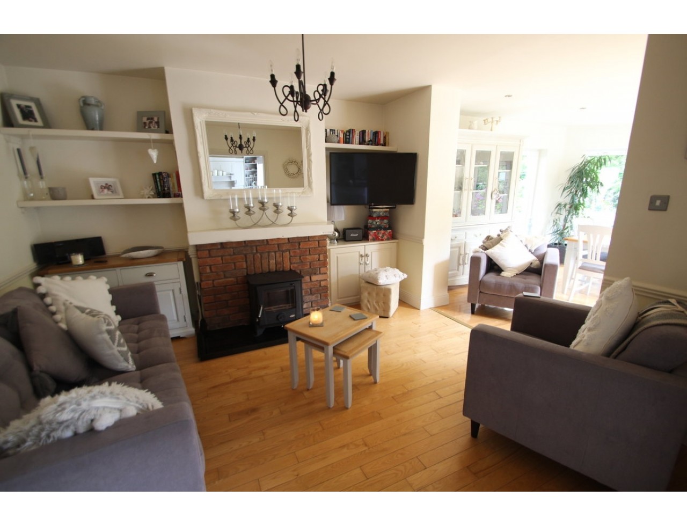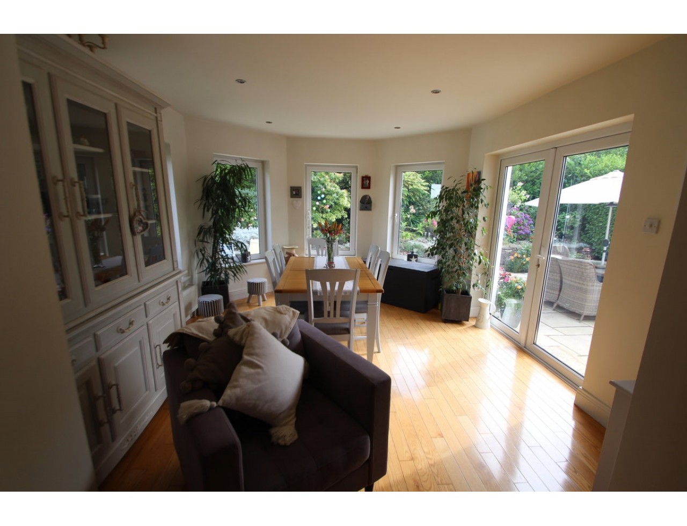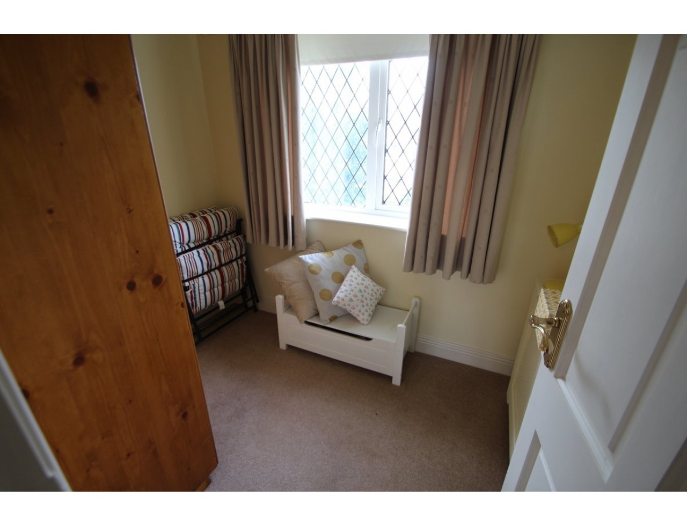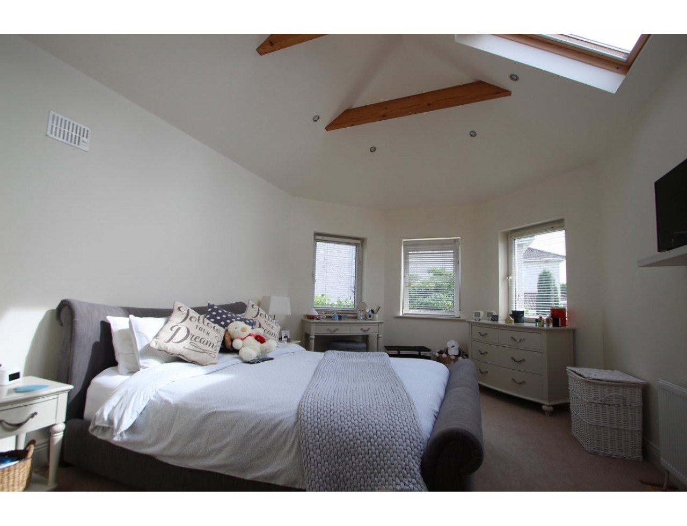Beautiful and spacious residence
€485 000
Category:
Residential
Description:
Dennehy Auctioneers are delighted to bring to the market superb, high spec, well maintained owner occupied residence.
Add to Favorites
Full Description
7 Woodgrove, Forest Road, Carrigaline, Co. Cork
Sale Type: For Sale by Private Treaty
Overall Floor Area: 197m2
For Sale by Private Treaty.
Dennehy Auctioneers are delighted to bring to the market superb, high spec, well maintained owner occupied residence. This beautiful and spacious residence is located in a highly desirable, low density mature park within short walk of Carrigaline town. This exceptional property boasts a stunning interior together with mature, attractive and most private gardens. An absolute must see property in showroom condition throughout.
Accommodation comprises of hall, guest W.C, sitting room, kitchen/dining room, living room, sun lounge, office. First floor: four bedrooms, Master bedroom (ensuite), bathroom and study. Attic conversion with spacious room and ensuite.
Large recessed front porch with cobblelock flooring, insulated PVC front door with double glass side panel to spacious reception hall. Reception hall with beautifully tiled flooring throughout. Radiator cover, coving. Carpeted stairs to first floor, teak newel post, banister and turned painted spindles.
Guest W.C.
Tiled floor, partially tiled walls, white suite of toilet, wash hand basin and pedestal.
Sitting Room: 3.6 m x 5 m
Solid maple flooring throughout, open fire place with attractive and ornate cast iron surround, tiled hearth. Coving.
Kitchen/Dining Room: 3.61 m x 5.12 m
Beautifully tiled floor. Attractive fitted kitchen with large array of base and wall mounted units. Granite work top. Twin ceramic under mounted Belfast sink, integrated dishwasher, Integrated fridge-freezer, pull out larder unit, breakfast counter, ceramic hob, oven, plate warmer, tiling over worktop, built in (Neff) microwave /oven, integrated extractor hood with stylish built-in canopy and plate rack. Centre island with wine rack and storage units. Large ope leading to living room. Utility off.
Utility with ceramic tiled floor, attractive built-in units with provision for washing machine and dryer. Single drainer stainless steel sink, double glazed teak door to side garden. Unit housing new gas boiler.
Living room/Sun lounge: 8.36 m x 3.72 m
Solid maple flooring throughout. Freestanding cast iron stove within brick inglenook and fitted units.
Double glazed French doors to rear sandstone patio.
Downstairs Playroom /Office: 2.55 m x 4.6 m
Carpeted. Bay window.
Large spacious carpeted landing. Spacious hot press battened out for airing with lagged copper cylinder and dual immersion.
Bedroom One/Dressing Room: 3.6 m x 8.56 m
Carpeted. Dressing room area with extensive fitted wardrobes, three doubles, one single, floor to ceiling. Bedroom area with vaulted ceiling and exposed pitch pine beams. Velux roof lights.
Generous ensuite with tiled floor and partially tiled walls. White suite of toilet, wash hand basin and pedestal. Shower enclosure with folding shower door and electric shower unit.
Bedroom Two: 3.2 m x 3.2 m
Carpeted. Fitted wardrobes, three doubles floor to ceiling and radiator cover.
Bedroom Three: 3.62 m x 2.54 m
Carpeted. Fitted wardrobes, one double, one single, floor to ceiling. Radiator cover.
Bedroom Four: 2 m x 2.44 m
Carpeted. Fitted wardrobes, one single, one double floor to ceiling and radiator cover.
Office: 2 m x 2.3 m
Carpeted. Attractive fitted desk. Maple storage unit. Velux roof light.
Bathroom:
Spacious bathroom with tiled floor white suite of toilet, wash hand basin and pedestal. Bath with glass shower screen, mains shower fitting (pumped), walls tiled throughout.
Carpeted stairs to attic conversion with teak hand rail and painted spindles. Upper landing area, carpeted. Large closet battened out for airing.
Attic Room: 4.5 m x 3.34 m
Carpeted. Fitted pine wardrobes, floor to ceiling, three doubles. Dormer window and Velux roof lights. Access to eaves attic storage. Radiator cover.
Attractive ensuite with tiled floor, tiled walls, white suite of toilet, wash hand basin and pedestal. Shower enclosure with bi-folding shower doors and electric shower unit. Velux roof light, vanity unit with counter top.
Outside:
Stunning south facing most private rear garden with extensive Indian Sandstone patio throughout. Natural dwarf stone walls with shrubberies, mature hedging, large lawn area and garden shed. Front garden with extensive cobble lock driveway with parking for numerous cars. Ornate wrought iron gates, pillars, garden lighting, mature shrubberies and array of flowers and plants.
Services:
Mains water, mains sewer and natural gas central heating.
Title:
Freehold
Property Facilities:
Gas Fired Central Heating
BER Details:
B3
BER No: 107922346
Energy Performance Indicator: 218.88 kWh/m2/yr
Sale Type: For Sale by Private Treaty
Overall Floor Area: 197m2
For Sale by Private Treaty.
Dennehy Auctioneers are delighted to bring to the market superb, high spec, well maintained owner occupied residence. This beautiful and spacious residence is located in a highly desirable, low density mature park within short walk of Carrigaline town. This exceptional property boasts a stunning interior together with mature, attractive and most private gardens. An absolute must see property in showroom condition throughout.
Accommodation comprises of hall, guest W.C, sitting room, kitchen/dining room, living room, sun lounge, office. First floor: four bedrooms, Master bedroom (ensuite), bathroom and study. Attic conversion with spacious room and ensuite.
Large recessed front porch with cobblelock flooring, insulated PVC front door with double glass side panel to spacious reception hall. Reception hall with beautifully tiled flooring throughout. Radiator cover, coving. Carpeted stairs to first floor, teak newel post, banister and turned painted spindles.
Guest W.C.
Tiled floor, partially tiled walls, white suite of toilet, wash hand basin and pedestal.
Sitting Room: 3.6 m x 5 m
Solid maple flooring throughout, open fire place with attractive and ornate cast iron surround, tiled hearth. Coving.
Kitchen/Dining Room: 3.61 m x 5.12 m
Beautifully tiled floor. Attractive fitted kitchen with large array of base and wall mounted units. Granite work top. Twin ceramic under mounted Belfast sink, integrated dishwasher, Integrated fridge-freezer, pull out larder unit, breakfast counter, ceramic hob, oven, plate warmer, tiling over worktop, built in (Neff) microwave /oven, integrated extractor hood with stylish built-in canopy and plate rack. Centre island with wine rack and storage units. Large ope leading to living room. Utility off.
Utility with ceramic tiled floor, attractive built-in units with provision for washing machine and dryer. Single drainer stainless steel sink, double glazed teak door to side garden. Unit housing new gas boiler.
Living room/Sun lounge: 8.36 m x 3.72 m
Solid maple flooring throughout. Freestanding cast iron stove within brick inglenook and fitted units.
Double glazed French doors to rear sandstone patio.
Downstairs Playroom /Office: 2.55 m x 4.6 m
Carpeted. Bay window.
Large spacious carpeted landing. Spacious hot press battened out for airing with lagged copper cylinder and dual immersion.
Bedroom One/Dressing Room: 3.6 m x 8.56 m
Carpeted. Dressing room area with extensive fitted wardrobes, three doubles, one single, floor to ceiling. Bedroom area with vaulted ceiling and exposed pitch pine beams. Velux roof lights.
Generous ensuite with tiled floor and partially tiled walls. White suite of toilet, wash hand basin and pedestal. Shower enclosure with folding shower door and electric shower unit.
Bedroom Two: 3.2 m x 3.2 m
Carpeted. Fitted wardrobes, three doubles floor to ceiling and radiator cover.
Bedroom Three: 3.62 m x 2.54 m
Carpeted. Fitted wardrobes, one double, one single, floor to ceiling. Radiator cover.
Bedroom Four: 2 m x 2.44 m
Carpeted. Fitted wardrobes, one single, one double floor to ceiling and radiator cover.
Office: 2 m x 2.3 m
Carpeted. Attractive fitted desk. Maple storage unit. Velux roof light.
Bathroom:
Spacious bathroom with tiled floor white suite of toilet, wash hand basin and pedestal. Bath with glass shower screen, mains shower fitting (pumped), walls tiled throughout.
Carpeted stairs to attic conversion with teak hand rail and painted spindles. Upper landing area, carpeted. Large closet battened out for airing.
Attic Room: 4.5 m x 3.34 m
Carpeted. Fitted pine wardrobes, floor to ceiling, three doubles. Dormer window and Velux roof lights. Access to eaves attic storage. Radiator cover.
Attractive ensuite with tiled floor, tiled walls, white suite of toilet, wash hand basin and pedestal. Shower enclosure with bi-folding shower doors and electric shower unit. Velux roof light, vanity unit with counter top.
Outside:
Stunning south facing most private rear garden with extensive Indian Sandstone patio throughout. Natural dwarf stone walls with shrubberies, mature hedging, large lawn area and garden shed. Front garden with extensive cobble lock driveway with parking for numerous cars. Ornate wrought iron gates, pillars, garden lighting, mature shrubberies and array of flowers and plants.
Services:
Mains water, mains sewer and natural gas central heating.
Title:
Freehold
Property Facilities:
Gas Fired Central Heating
BER Details:
B3
BER No: 107922346
Energy Performance Indicator: 218.88 kWh/m2/yr
| Property Size, m² | 197 |
| Ber Ratings | B3 |
| Rent / Lease/Sale | For Sale |
| House type | detached |
| Property Type: | House |
| Rooms: | 4 |
| Development | Pre- Owned |
| Bathrooms: | 4 |
| Facilities: | Parking |
| Central heating: | Gas |

