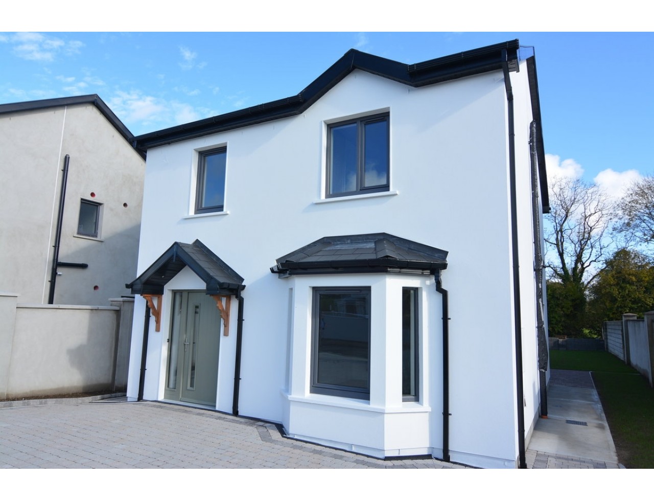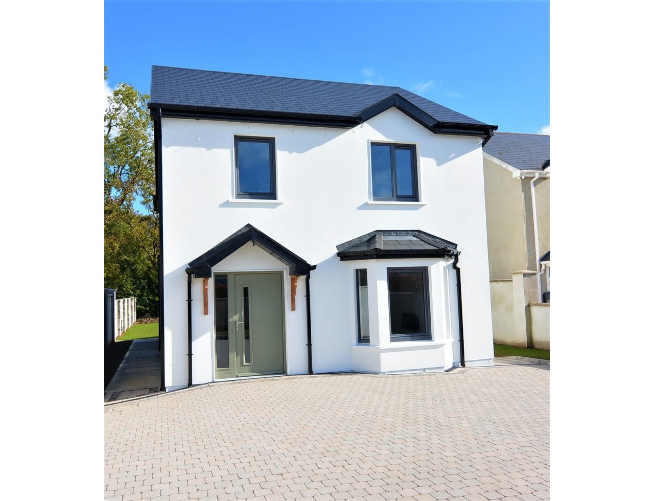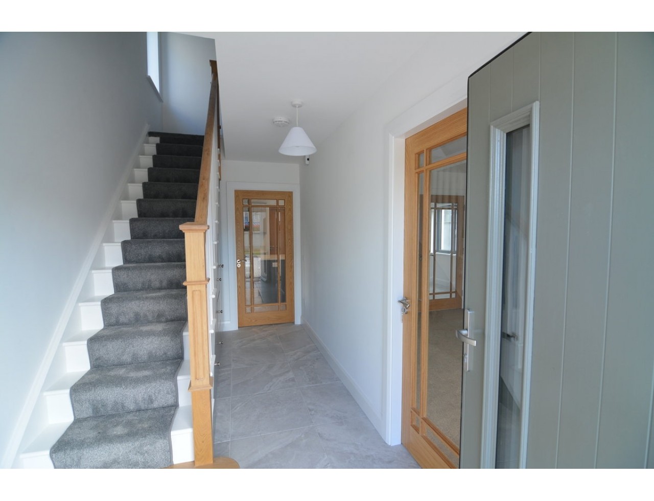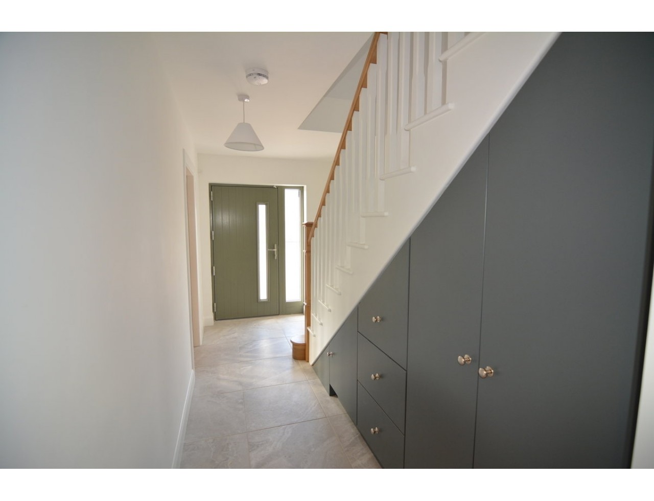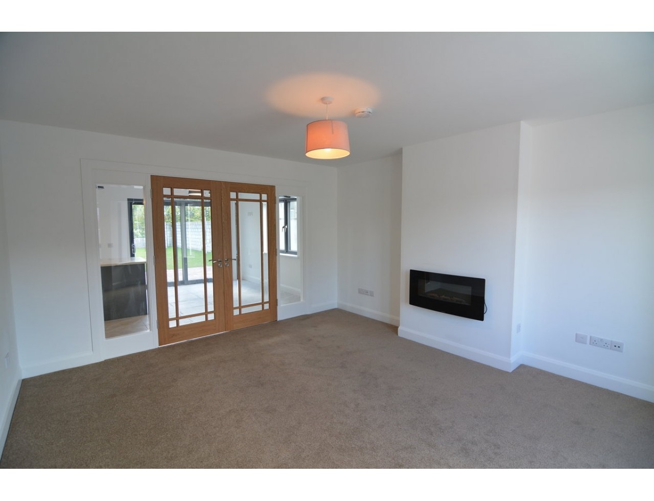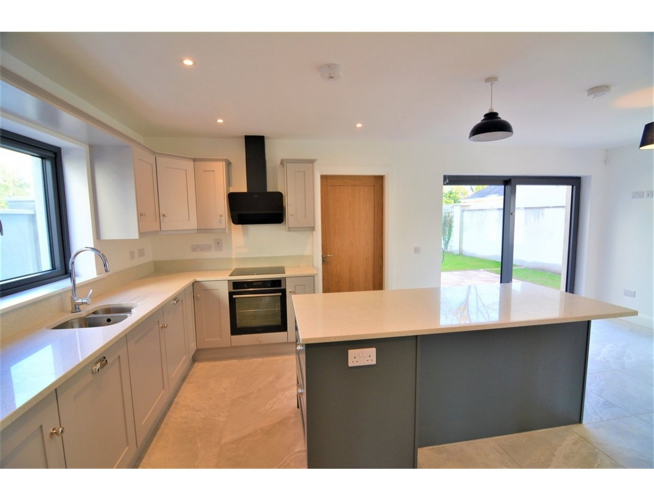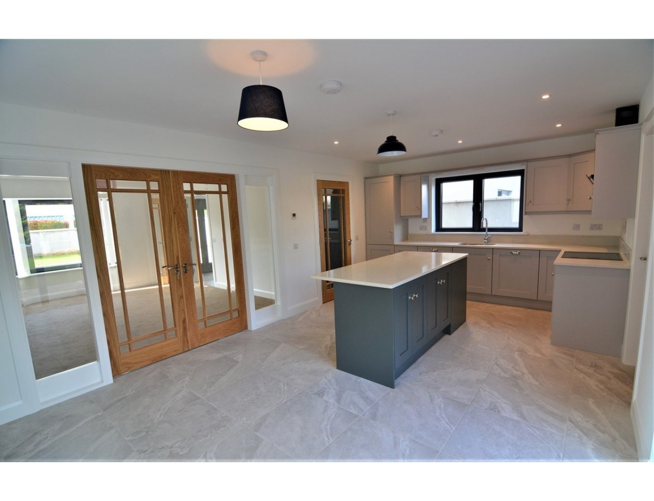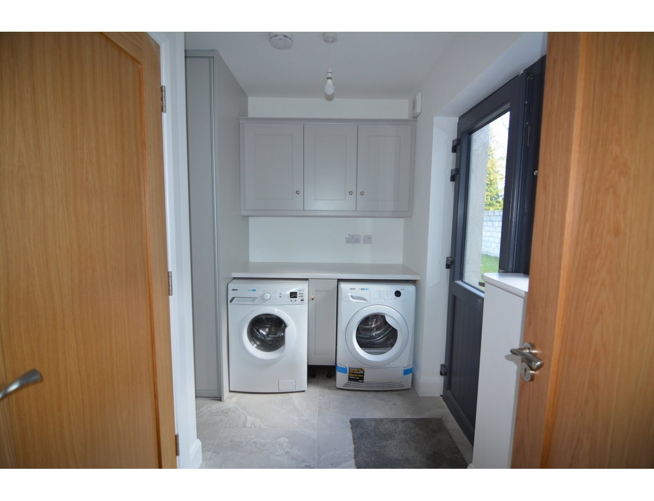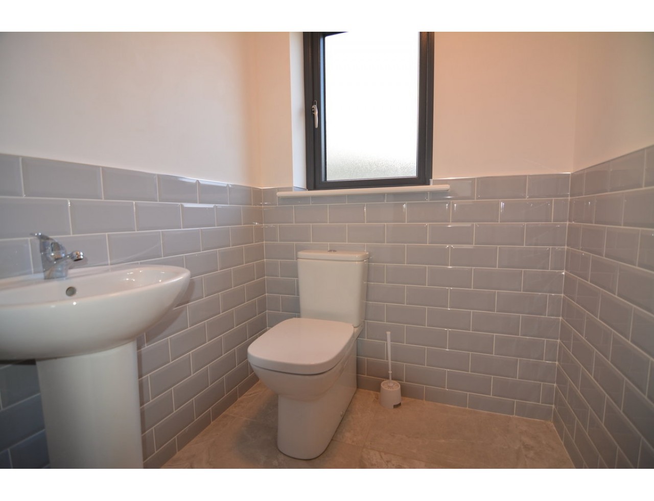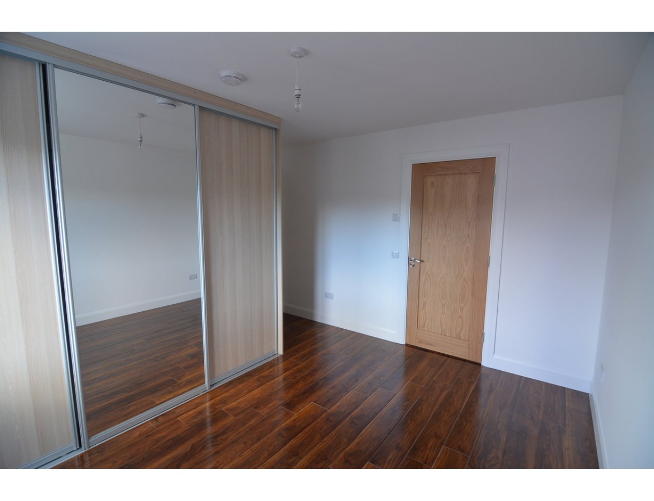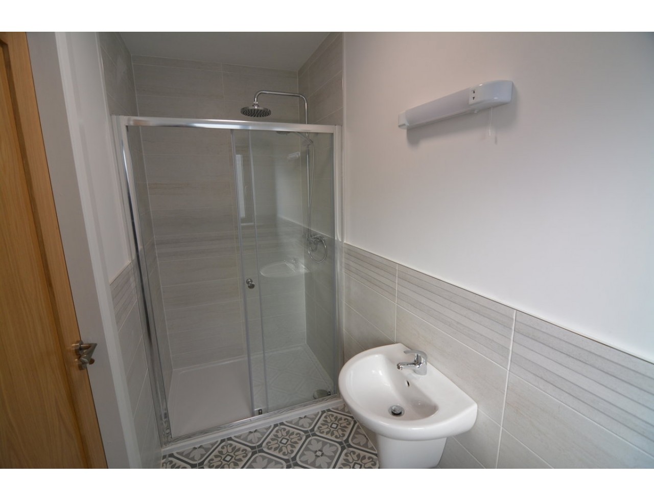4-bedroom detached home
€350 000
Category:
Residential
Description:
Be prepared to be wowed by the exquisite new house in Sliabh Alainn.
Add to Favorites
Full Description
31 Sliabh Alainn, Brigown, Mitchelstown, Co. Cork
Sale Type: For Sale by Private Treaty
Overall Floor Area: 133m2
Be prepared to be wowed by the exquisite new house in Sliabh Alainn.
Joe Organ Auctioneers are delighted to present the newest property in Sliabh Alainn to the market. 33 Sliabh Alainn is a most stunning 4-bedroom detached home of 1,430 circa sq ft.
This home is within walking distance of créche, schools, churches, shops and town amenities. The property is only a few minutes drive from M8. An easy commute to Cork City. Ideal family home or investment property.
At Sliabh Alainn, we have removed much of the stress and expense when purchasing your new home. This A2 energy-efficient family home affords all the space one could desire and built to a high specification including quality fixtures and fittings: Air to water heating system, underfloor heating, fully painted inside and out, composite front door, uPVC passive windows, Italian marble effect tiles, solid oak doors, fitted kitchen with quartz worktop with integrated white goods, slide robes these are to name just a few features. This house is the perfect combination of value, luxury, and styling.
Accommodation includes:
Entrance hallway, living room, kitchen/dining room, utility room, guest w.c., main bedroom/en-suite, two double bedrooms, one single bedroom and family bathroom.
Ground Floor:
Entrance Hall
Enter the hall through a sage green door with clear glass side, slide glide under stair storage in slate grey, marble effect Italian tiles running through to the kitchen/dining room creating a bright and airy feeling to the hall. A cut string white and oak staircase with grey runner carpet. The hallway leads you to the living room, kitchen/dining room through clear glass oak doors.
Living Room (4.500m x 4.125m)
The living room is spacious with a beautiful neutral carpet flooring; modern wall mounted electric fireplace, bay window, ample double sockets, tv point and intranet points. Double glass oak door with clear glass sides leads you to the kitchen/dining room area.
Kitchen/Dining Room (3.790m x 6.300m)
The kitchen/dining room is the hub of every home; you can enjoy Italian marble tiled floors, sleek modern soft grey kitchen units with quartz worktop and backsplash, slate grey island/breakfast bar fitted with drawer units and double socket. Fully installed electronic appliances, including fridge freezer, dishwasher, ceramic hob, double oven, Cople extractor fan, kitchen cupboard recycling bins, recess lighting, light fittings and a large sliding patio door leading to a patio area.
Guest w.c (1.500m x 1.500m)
Just off the kitchen, a two-piece guest w.c. with tiled floor and walls.
Utility Room (1.500m x 3.060m)
The utility room fitted with pale grey units, washing machine and tumble dryer. This room also houses the control for the air to water system.
These controls are tucked away behind a sliding grey unit.
First Floor
Landing
Solid oak door shelved hot press with automatic light, stira to attic, smoke detectors and carbon monoxide alarms.
Bedroom 1 Main Bedroom (3.840m x 3.350 m)
The main double bedroom to the front of the property, oak solid wood door, slide robes with a mirrored centre, Calgary walnut high gloss laminate floor, radiator, ceiling light, four double sockets and telephone point.
En-suite (1.050m x 3.060m)
The en-suite fitted with solid oak wood door, hung wash hand basin, toilet, glass door to a one-metre shower unit with a power shower, ceiling light, radiator, tiled walls and floor.
Bedroom 2 (3.140m x 3.350m)
This double bedroom overlooking the rear of the property has a large window, solid oak wood door, mirrored sliderobe, Calgary walnut high gloss laminate floor, radiator, ceiling light and four double sockets and telephone point.
Bedroom 3 (3.100m x 3.060m)
The double bedroom overlooking the rear of the property has a large window, solid oak wood door, Calgary walnut high gloss laminate floor, radiator, ceiling light and four double sockets and telephone point.
Bedroom 4 (2.740m x 1.840m)
A generous single bedroom overlooking the front of the property. Solid wood door, Calgary walnut high gloss laminate floor, radiator, ceiling light and three double sockets and tv point.
Family Bathroom (2.350m x 2.010m)
The main bathroom features a three piece-luxury suite: white Roca hung basin, toilet, bath fitted with a power shower, floor bath area, and half-wall tiled.
Front & Rear Garden
Exclusive Cobblelock paving driveway to the front with professionally landscaped, seeded front a rear gardens surrounded by concrete walls, patio area outside the dining room.
Property Features:
Modern home built to high standard
Beautiful kitchen
A2 energy-efficient
Air to water heating system
Turn key home
Property Facilities:
Parking
Wired for Cable Television
Sale Type: For Sale by Private Treaty
Overall Floor Area: 133m2
Be prepared to be wowed by the exquisite new house in Sliabh Alainn.
Joe Organ Auctioneers are delighted to present the newest property in Sliabh Alainn to the market. 33 Sliabh Alainn is a most stunning 4-bedroom detached home of 1,430 circa sq ft.
This home is within walking distance of créche, schools, churches, shops and town amenities. The property is only a few minutes drive from M8. An easy commute to Cork City. Ideal family home or investment property.
At Sliabh Alainn, we have removed much of the stress and expense when purchasing your new home. This A2 energy-efficient family home affords all the space one could desire and built to a high specification including quality fixtures and fittings: Air to water heating system, underfloor heating, fully painted inside and out, composite front door, uPVC passive windows, Italian marble effect tiles, solid oak doors, fitted kitchen with quartz worktop with integrated white goods, slide robes these are to name just a few features. This house is the perfect combination of value, luxury, and styling.
Accommodation includes:
Entrance hallway, living room, kitchen/dining room, utility room, guest w.c., main bedroom/en-suite, two double bedrooms, one single bedroom and family bathroom.
Ground Floor:
Entrance Hall
Enter the hall through a sage green door with clear glass side, slide glide under stair storage in slate grey, marble effect Italian tiles running through to the kitchen/dining room creating a bright and airy feeling to the hall. A cut string white and oak staircase with grey runner carpet. The hallway leads you to the living room, kitchen/dining room through clear glass oak doors.
Living Room (4.500m x 4.125m)
The living room is spacious with a beautiful neutral carpet flooring; modern wall mounted electric fireplace, bay window, ample double sockets, tv point and intranet points. Double glass oak door with clear glass sides leads you to the kitchen/dining room area.
Kitchen/Dining Room (3.790m x 6.300m)
The kitchen/dining room is the hub of every home; you can enjoy Italian marble tiled floors, sleek modern soft grey kitchen units with quartz worktop and backsplash, slate grey island/breakfast bar fitted with drawer units and double socket. Fully installed electronic appliances, including fridge freezer, dishwasher, ceramic hob, double oven, Cople extractor fan, kitchen cupboard recycling bins, recess lighting, light fittings and a large sliding patio door leading to a patio area.
Guest w.c (1.500m x 1.500m)
Just off the kitchen, a two-piece guest w.c. with tiled floor and walls.
Utility Room (1.500m x 3.060m)
The utility room fitted with pale grey units, washing machine and tumble dryer. This room also houses the control for the air to water system.
These controls are tucked away behind a sliding grey unit.
First Floor
Landing
Solid oak door shelved hot press with automatic light, stira to attic, smoke detectors and carbon monoxide alarms.
Bedroom 1 Main Bedroom (3.840m x 3.350 m)
The main double bedroom to the front of the property, oak solid wood door, slide robes with a mirrored centre, Calgary walnut high gloss laminate floor, radiator, ceiling light, four double sockets and telephone point.
En-suite (1.050m x 3.060m)
The en-suite fitted with solid oak wood door, hung wash hand basin, toilet, glass door to a one-metre shower unit with a power shower, ceiling light, radiator, tiled walls and floor.
Bedroom 2 (3.140m x 3.350m)
This double bedroom overlooking the rear of the property has a large window, solid oak wood door, mirrored sliderobe, Calgary walnut high gloss laminate floor, radiator, ceiling light and four double sockets and telephone point.
Bedroom 3 (3.100m x 3.060m)
The double bedroom overlooking the rear of the property has a large window, solid oak wood door, Calgary walnut high gloss laminate floor, radiator, ceiling light and four double sockets and telephone point.
Bedroom 4 (2.740m x 1.840m)
A generous single bedroom overlooking the front of the property. Solid wood door, Calgary walnut high gloss laminate floor, radiator, ceiling light and three double sockets and tv point.
Family Bathroom (2.350m x 2.010m)
The main bathroom features a three piece-luxury suite: white Roca hung basin, toilet, bath fitted with a power shower, floor bath area, and half-wall tiled.
Front & Rear Garden
Exclusive Cobblelock paving driveway to the front with professionally landscaped, seeded front a rear gardens surrounded by concrete walls, patio area outside the dining room.
Property Features:
Modern home built to high standard
Beautiful kitchen
A2 energy-efficient
Air to water heating system
Turn key home
Property Facilities:
Parking
Wired for Cable Television
| Property Size, m² | 133 |
| Ber Ratings | A2 |
| Rent / Lease/Sale | For Sale |
| House type | detached |
| Property Type: | House |
| Rooms: | 4 |
| Bathrooms: | 3 |
| Facilities: | Cable TV, Parking |

