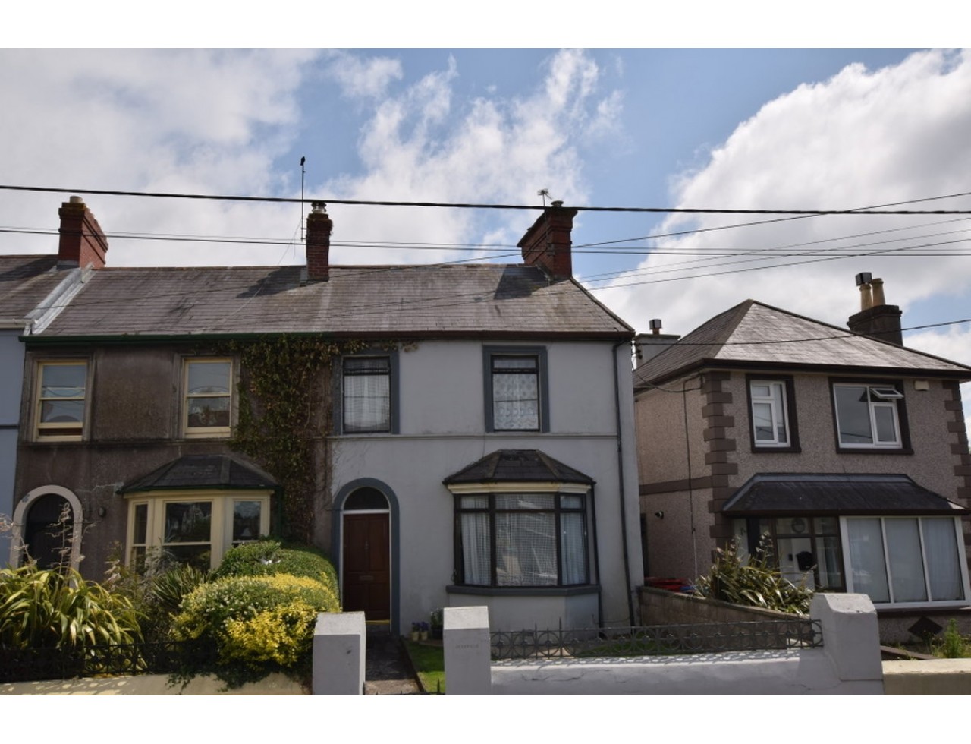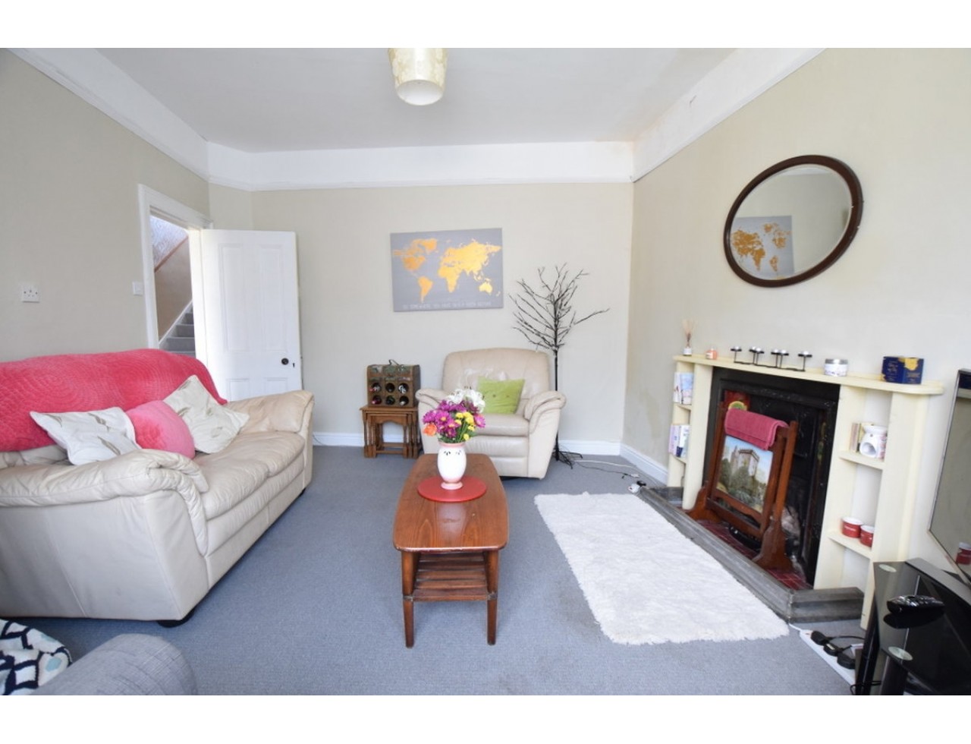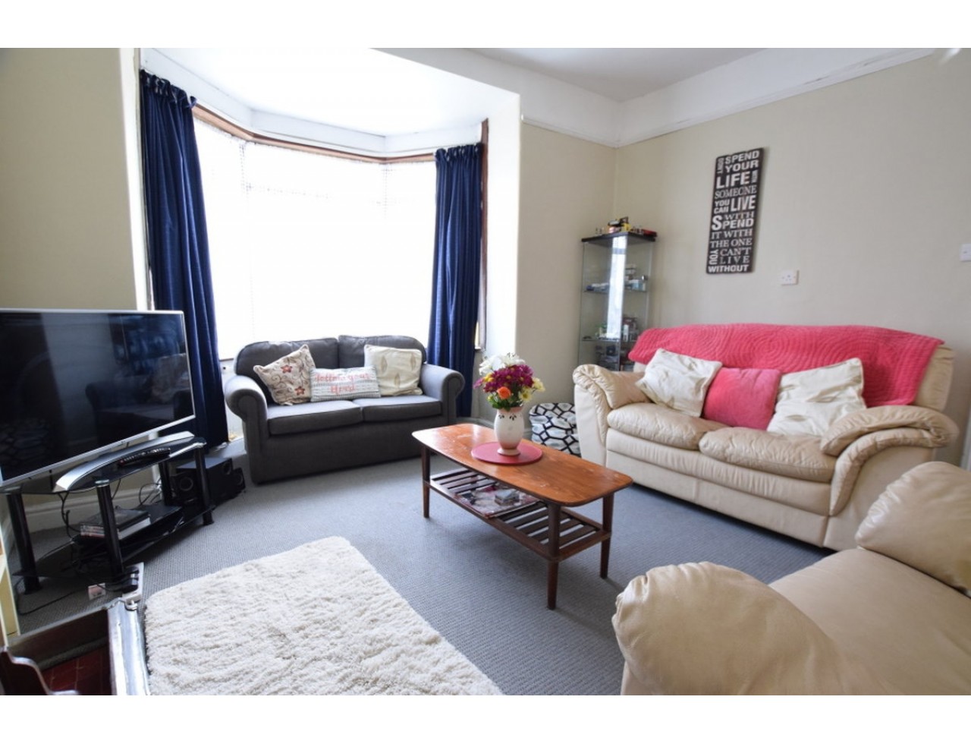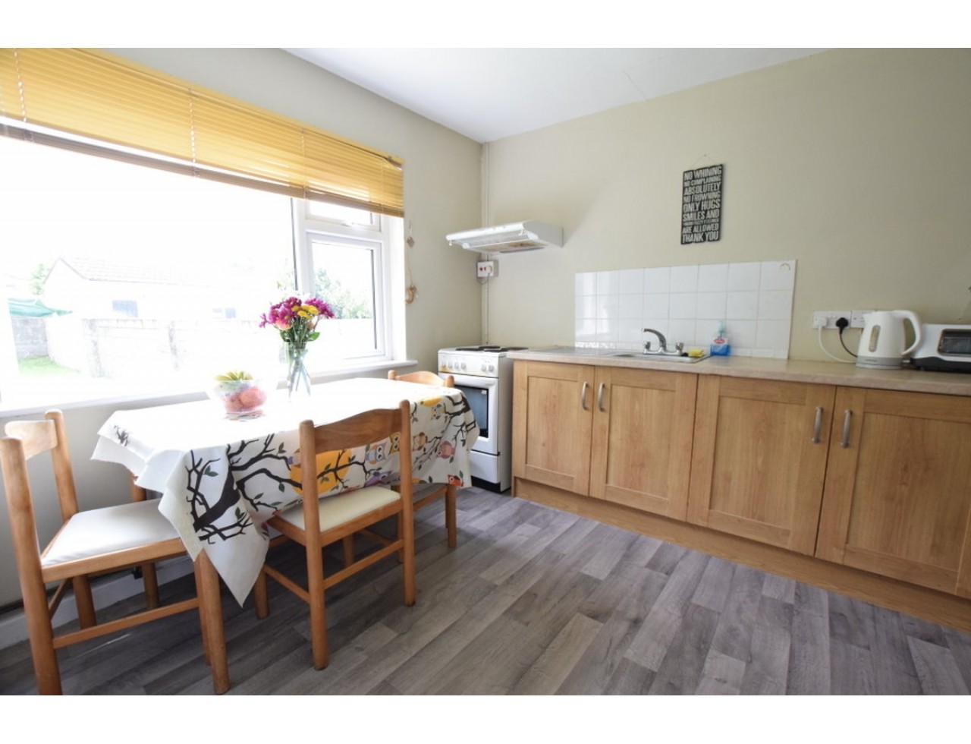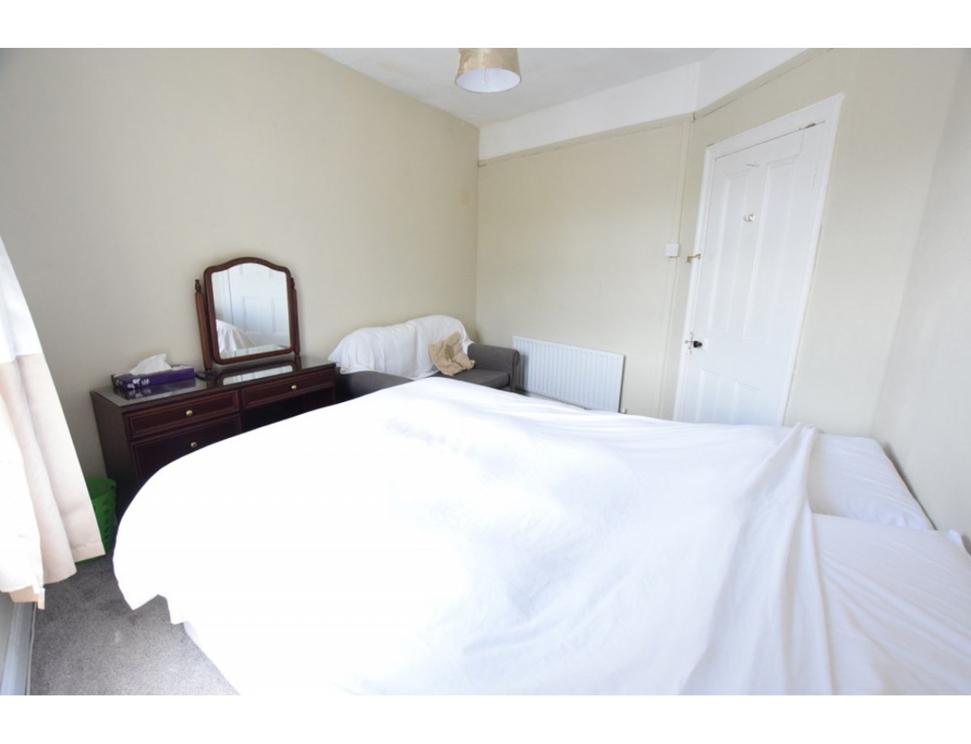4 bed property end of terrace
€295 000
Category:
Residential
Description:
The front of the property is fully enclosed with steps from the main pedestrian footpath allowing access to a front garden that is laid to lawn.
Add to Favorites
Full Description
Bessville, Magazine Road, Glasheen, Co. Cork
Sale Type: For Sale by Private Treaty
Overall Floor Area: 94m2
Accommodation:
The front of the property is fully enclosed with steps from the main pedestrian footpath allowing access to a front garden that is laid to lawn. Ornate cast iron railings span the top of the front boundary wall and a mature hedge offers privacy to the area.
The rear of the property is fully enclosed and offers a beautiful South-facing rear garden which is laid to lawn. Further development of the properties footprint could be achieved in this area (subject to planning permission) whilst still retaining a sizable garden.
Reception Hallway:
A teak door with a glass fanlight allows access to a reception hallway. This bright and spacious reception hallway retains some beautiful period features such as attractive tile flooring, picture rails and high ceilings. The area has a large radiator, one centre light piece and extensive under stairs storage.
Living Room:
A spacious main living area has a feature bay window to the front of the property which includes a net blind, a curtain rail and curtains. The room has carpet flooring, a beautiful original fireplace and a picture rail surrounds the room. There is one centre light piece, one large radiator and one power point.
Bedroom 4:
Located on the ground floor, bedroom 4 is a spacious double bedroom with one window to the rear of the property including a curtain rail, curtains and a net blind. The room has carpet flooring, one centre light piece, one large radiator and one power point.
Rear lobby:
A rear lobby located off the main hallway area has vinyl floor covering, one centre light piece and a PVC door with glass panelling allowing access to the rear garden. Access to the kitchen/dining area and the family bathroom is also gained from this area.
Kitchen/Dining:
The kitchen/dining area has oak units at floor level throughout with an extensive worktop counter accompanied by a tile splash back. One window overlooks the rear garden and includes a Venetian blind. The room has vinyl floor covering, one centre light piece and five power points.
Family Bathroom:
The family bathroom features a three piece suite with a Triton T80 electric shower fitted over the bath. The room has tiling to the half way point on the wall, one velux window, one centre light piece, one radiator and tile flooring.
Stairs and landing:
The stairs and landing have been fitted with carpet flooring. On the half landing a beautiful large window overlooks the rear garden and floods the ground floor reception hallway and first floor landing areas with natural light.
Bedroom 1:
A spacious double bedroom has one window overlooking the rear garden which includes a curtain rail and curtains. The room has carpet flooring, one centre light piece, one large radiator and two power points.
Bedroom 2:
A large double room has one window to the front of the property including a net blind, a curtain rail and curtains. The room has carpet flooring, one centre light piece, one large radiator and one power point.
Bedroom 3:
A double room has one window to the front of the property which includes a curtain rail, curtains and a net blind. The room has one centre light piece, carpet flooring, one power point and one radiator.
Directions:
Please see Eircode T12X0KW for directions.
Disclaimer:
The above details are for guidance only and do not form part of any contract. They have been prepared with care but we are not responsible for any inaccuracies. All descriptions, dimensions, references to condition and necessary permission for use and occupation, and other details are given in good faith and are believed to be correct but any intending purchaser or tenant should not rely on them as statements or representations of fact but must satisfy himself / herself by inspection or otherwise as to the correctness of each of them. In the event of any inconsistency between these particulars and the contract of sale, the latter shall prevail. The details are issued on the understanding that all negotiations on any property are conducted through this office.
Property Features:
93.53 Sq.M/1007 Sq.Ft
BER G
Year of Construction:1900
Much sought-after location within close proximity to UCC, Bons Secours Hospital, CUH/CUMH and Wilton Shopping centre
Potential rental income of `¬26,000 Per Annum/Excellent investment/first time buy
Recently underpinned with supporting certification
Substantial rear extension
Gas fired central heating
Large rear garden with a south-facing rear aspect
On street parking with a residents parking permit
Sale Type: For Sale by Private Treaty
Overall Floor Area: 94m2
Accommodation:
The front of the property is fully enclosed with steps from the main pedestrian footpath allowing access to a front garden that is laid to lawn. Ornate cast iron railings span the top of the front boundary wall and a mature hedge offers privacy to the area.
The rear of the property is fully enclosed and offers a beautiful South-facing rear garden which is laid to lawn. Further development of the properties footprint could be achieved in this area (subject to planning permission) whilst still retaining a sizable garden.
Reception Hallway:
A teak door with a glass fanlight allows access to a reception hallway. This bright and spacious reception hallway retains some beautiful period features such as attractive tile flooring, picture rails and high ceilings. The area has a large radiator, one centre light piece and extensive under stairs storage.
Living Room:
A spacious main living area has a feature bay window to the front of the property which includes a net blind, a curtain rail and curtains. The room has carpet flooring, a beautiful original fireplace and a picture rail surrounds the room. There is one centre light piece, one large radiator and one power point.
Bedroom 4:
Located on the ground floor, bedroom 4 is a spacious double bedroom with one window to the rear of the property including a curtain rail, curtains and a net blind. The room has carpet flooring, one centre light piece, one large radiator and one power point.
Rear lobby:
A rear lobby located off the main hallway area has vinyl floor covering, one centre light piece and a PVC door with glass panelling allowing access to the rear garden. Access to the kitchen/dining area and the family bathroom is also gained from this area.
Kitchen/Dining:
The kitchen/dining area has oak units at floor level throughout with an extensive worktop counter accompanied by a tile splash back. One window overlooks the rear garden and includes a Venetian blind. The room has vinyl floor covering, one centre light piece and five power points.
Family Bathroom:
The family bathroom features a three piece suite with a Triton T80 electric shower fitted over the bath. The room has tiling to the half way point on the wall, one velux window, one centre light piece, one radiator and tile flooring.
Stairs and landing:
The stairs and landing have been fitted with carpet flooring. On the half landing a beautiful large window overlooks the rear garden and floods the ground floor reception hallway and first floor landing areas with natural light.
Bedroom 1:
A spacious double bedroom has one window overlooking the rear garden which includes a curtain rail and curtains. The room has carpet flooring, one centre light piece, one large radiator and two power points.
Bedroom 2:
A large double room has one window to the front of the property including a net blind, a curtain rail and curtains. The room has carpet flooring, one centre light piece, one large radiator and one power point.
Bedroom 3:
A double room has one window to the front of the property which includes a curtain rail, curtains and a net blind. The room has one centre light piece, carpet flooring, one power point and one radiator.
Directions:
Please see Eircode T12X0KW for directions.
Disclaimer:
The above details are for guidance only and do not form part of any contract. They have been prepared with care but we are not responsible for any inaccuracies. All descriptions, dimensions, references to condition and necessary permission for use and occupation, and other details are given in good faith and are believed to be correct but any intending purchaser or tenant should not rely on them as statements or representations of fact but must satisfy himself / herself by inspection or otherwise as to the correctness of each of them. In the event of any inconsistency between these particulars and the contract of sale, the latter shall prevail. The details are issued on the understanding that all negotiations on any property are conducted through this office.
Property Features:
93.53 Sq.M/1007 Sq.Ft
BER G
Year of Construction:1900
Much sought-after location within close proximity to UCC, Bons Secours Hospital, CUH/CUMH and Wilton Shopping centre
Potential rental income of `¬26,000 Per Annum/Excellent investment/first time buy
Recently underpinned with supporting certification
Substantial rear extension
Gas fired central heating
Large rear garden with a south-facing rear aspect
On street parking with a residents parking permit
| Property Size, m² | 94 |
| Ber Ratings | G |
| Rent / Lease/Sale | For Sale |
| Property Type: | House |
| House type | terrace |
| Rooms: | 4 |
| Development | Pre- Owned |
| Bathrooms: | 1 |
| Facilities: | Parking |
| Central heating: | Gas |

