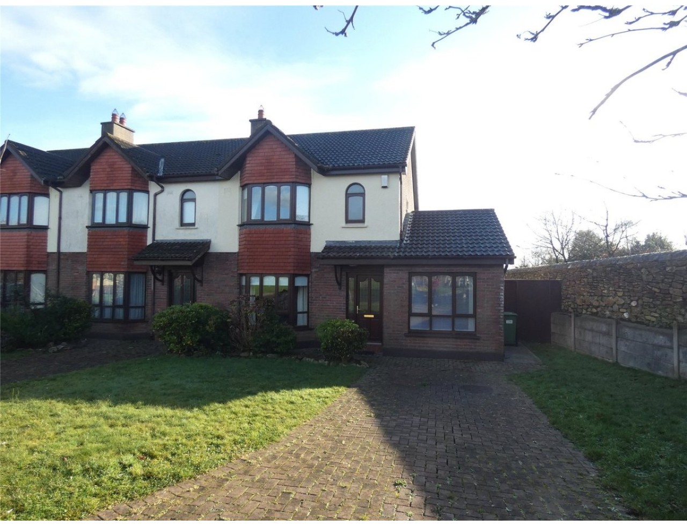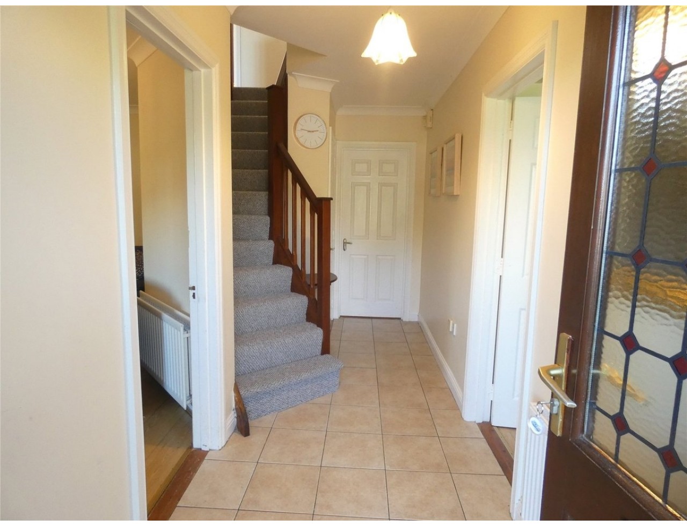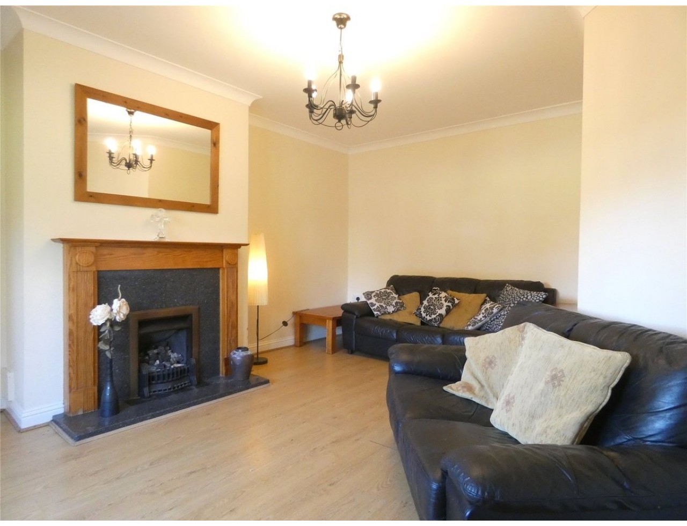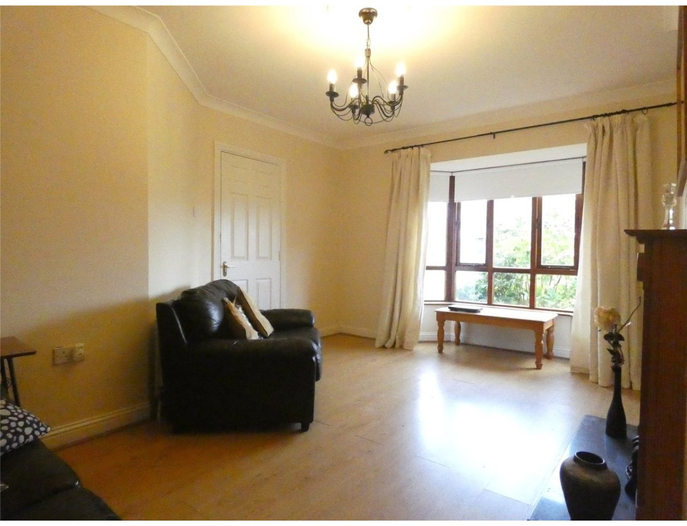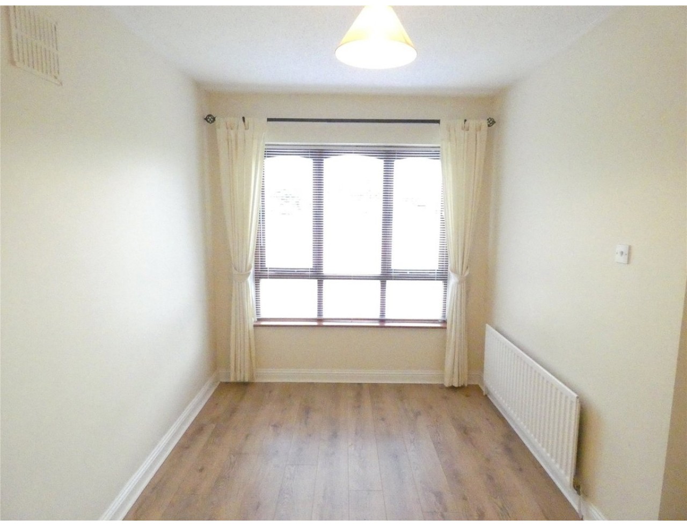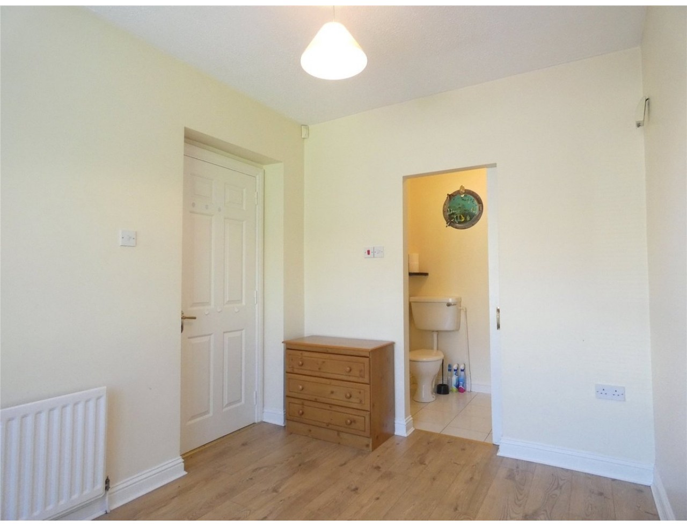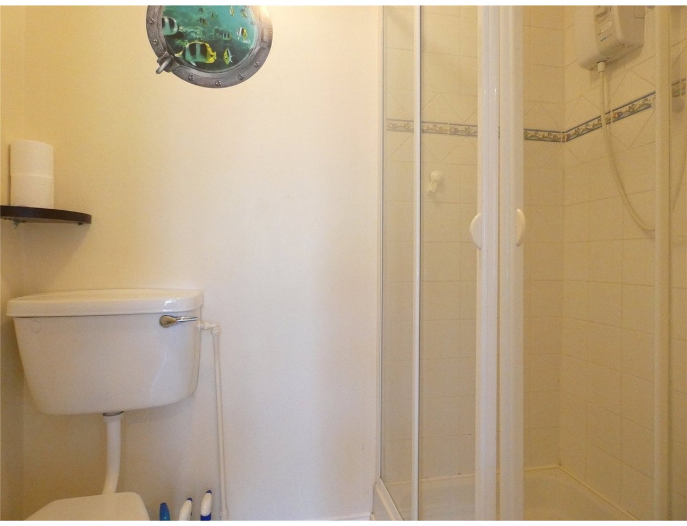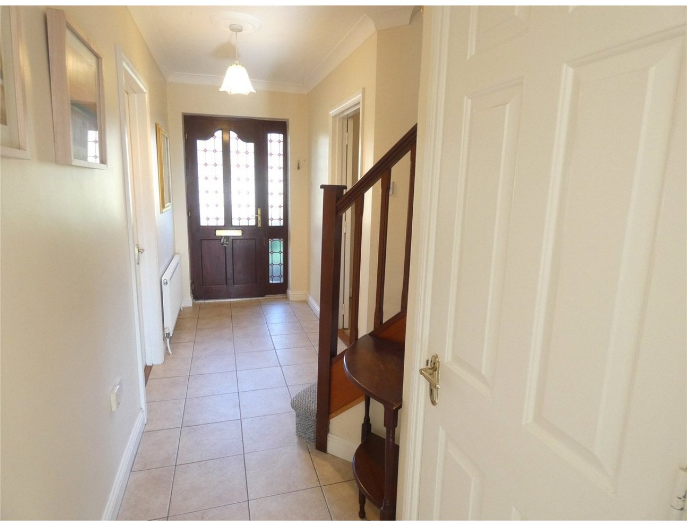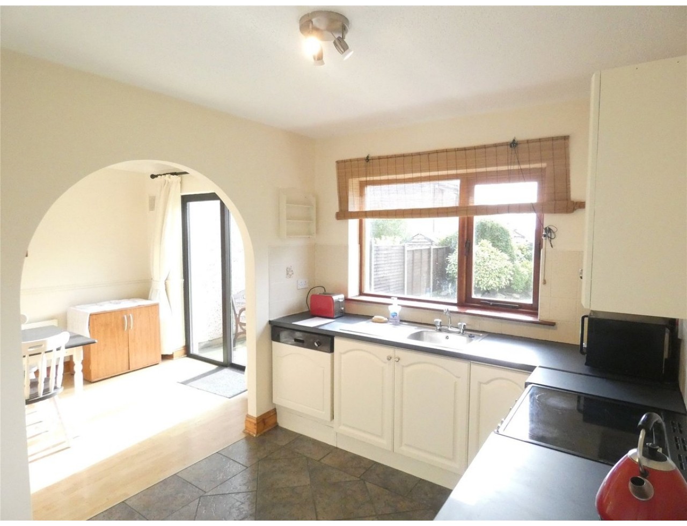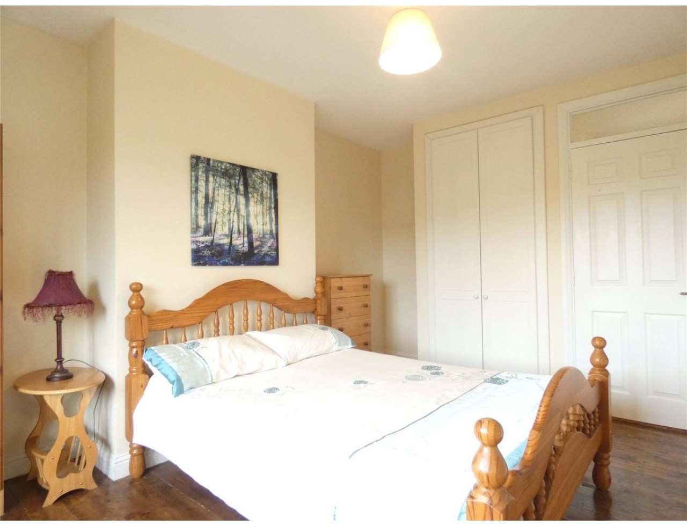3/4 bed semi-detached property
€259 999
Category:
Residential
Description:
Positioned in a leafy cul de sac set on a corner site in the hugely sought-after Collins Avenue development, 20 Iniscara is a 3/4 bed semi-detached property
Add to Favorites
Full Description
20 Iniscara, Collins Avenue, Dunmore Road, Waterford, Co. Waterford
Sale Type: For Sale by Private Treaty
Overall Floor Area: 111m2
VIRTUAL TOUR AVAILABLE!
Positioned in a leafy cul de sac set on a corner site in the hugely sought-after Collins Avenue development, 20 Iniscara is a 3/4 bed semi-detached property in gorgeous condition and overlooks a green area to the front.
Spacious bring accommodation comprising of entrance hall, sitting room with gas fireplace, living room/bedroom & WC, kitchen/diner, utility room, and dining room with sliding door leading to rear garden.
The garage has been converted to provide either a 4th bedroom, a study or playroom.
The rear garden boasts a spacious patio area, mature shrubs and lawned garden. Both front and rear gardens offer excellent privacy and the driveway to the front has off street private paved parking.
The new owners can look forward to enjoying convenience and access to a host of amenities and services. Situated immediate to University Hospital Waterford, Ardkeen, Tesco and Brasscock Shopping centres and within easy access to schools, the outer ring roads and Waterford City is a ten-minute drive from the property.
This is a simply superb location and viewing is highly recommended.
Ground Floor
Entrance Hall 1.5m x 4.6m. Tiled floor
Sitting Room 3.0m x 4.7m. Laminate floor; gas fire; wood surround; bay window; blinds; curtains
Bedroom / Study 2.4m x 3.4m. Laminate floor; blinds; curtains
Ensuite / WC 2.4m x 1.3m. Tiled floor; WC; WHB; Electric shower
Under-the-Stairs Storage 3.0m x 1.2m. Tiled floor; plumbed for WC
Dining Room 2.7m x 3.6m. Laminate floor; sliding door to patio area
Kitchen 2.6m x 3.6m. Tiled floor; fitted kitchen; tiled backsplash; intergrated dishwasher; blinds
Utility Room 2.4m x 1.6m. Tiled floor; fitted counter top; plumbed for washing machine & dryer; door to back garden
First Floor
Landing 3.4m x 1.5m. Carpet
Hot Press 1.0m x 0.9m. Shelves
Master Bedroom 3.7m x 4.6m. Solid wood floor; bay window; fitted wardrobe; blinds; curtains; ensuite
Ensuite 2.2m x 1.7m. Tiled floor; partly tiled walls; WC; WHB; electric shower
Bedroom 2 3.0m x 2.5m. Solid wood floor; fitted wardrobe; blinds; curtains
Bedroom 3 2.3m x 2.5m. Solid wood floor; blinds; curtains
Main Bathroom 1.6m x 2.4m. Tiled floor-to-ceiling; WC; WHB; bath; electric shower
BER Details:
BER No: 113458723
Energy Performance Indicator: 243.58 kWh/m2/yr
Sale Type: For Sale by Private Treaty
Overall Floor Area: 111m2
VIRTUAL TOUR AVAILABLE!
Positioned in a leafy cul de sac set on a corner site in the hugely sought-after Collins Avenue development, 20 Iniscara is a 3/4 bed semi-detached property in gorgeous condition and overlooks a green area to the front.
Spacious bring accommodation comprising of entrance hall, sitting room with gas fireplace, living room/bedroom & WC, kitchen/diner, utility room, and dining room with sliding door leading to rear garden.
The garage has been converted to provide either a 4th bedroom, a study or playroom.
The rear garden boasts a spacious patio area, mature shrubs and lawned garden. Both front and rear gardens offer excellent privacy and the driveway to the front has off street private paved parking.
The new owners can look forward to enjoying convenience and access to a host of amenities and services. Situated immediate to University Hospital Waterford, Ardkeen, Tesco and Brasscock Shopping centres and within easy access to schools, the outer ring roads and Waterford City is a ten-minute drive from the property.
This is a simply superb location and viewing is highly recommended.
Ground Floor
Entrance Hall 1.5m x 4.6m. Tiled floor
Sitting Room 3.0m x 4.7m. Laminate floor; gas fire; wood surround; bay window; blinds; curtains
Bedroom / Study 2.4m x 3.4m. Laminate floor; blinds; curtains
Ensuite / WC 2.4m x 1.3m. Tiled floor; WC; WHB; Electric shower
Under-the-Stairs Storage 3.0m x 1.2m. Tiled floor; plumbed for WC
Dining Room 2.7m x 3.6m. Laminate floor; sliding door to patio area
Kitchen 2.6m x 3.6m. Tiled floor; fitted kitchen; tiled backsplash; intergrated dishwasher; blinds
Utility Room 2.4m x 1.6m. Tiled floor; fitted counter top; plumbed for washing machine & dryer; door to back garden
First Floor
Landing 3.4m x 1.5m. Carpet
Hot Press 1.0m x 0.9m. Shelves
Master Bedroom 3.7m x 4.6m. Solid wood floor; bay window; fitted wardrobe; blinds; curtains; ensuite
Ensuite 2.2m x 1.7m. Tiled floor; partly tiled walls; WC; WHB; electric shower
Bedroom 2 3.0m x 2.5m. Solid wood floor; fitted wardrobe; blinds; curtains
Bedroom 3 2.3m x 2.5m. Solid wood floor; blinds; curtains
Main Bathroom 1.6m x 2.4m. Tiled floor-to-ceiling; WC; WHB; bath; electric shower
BER Details:
BER No: 113458723
Energy Performance Indicator: 243.58 kWh/m2/yr
| Property Size, m² | 111 |
| Ber Ratings | D1 |
| Rent / Lease/Sale | For Sale |
| Property Type: | House |
| House type | semi |
| Rooms: | 4 |
| Development | Pre- Owned |
| Bathrooms: | 3 |
| Facilities: | Dishwasher |

