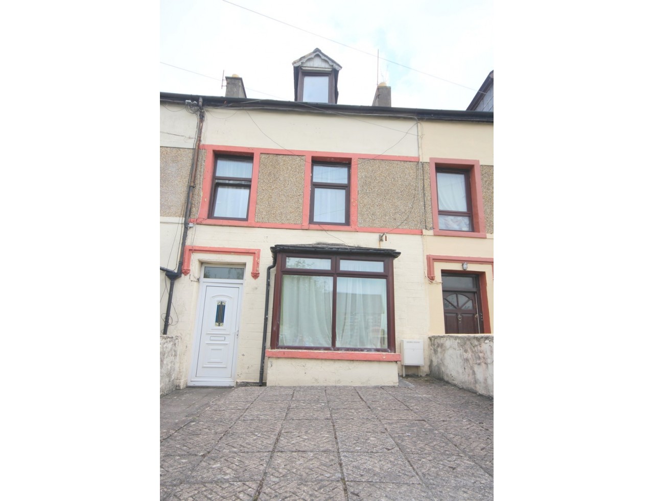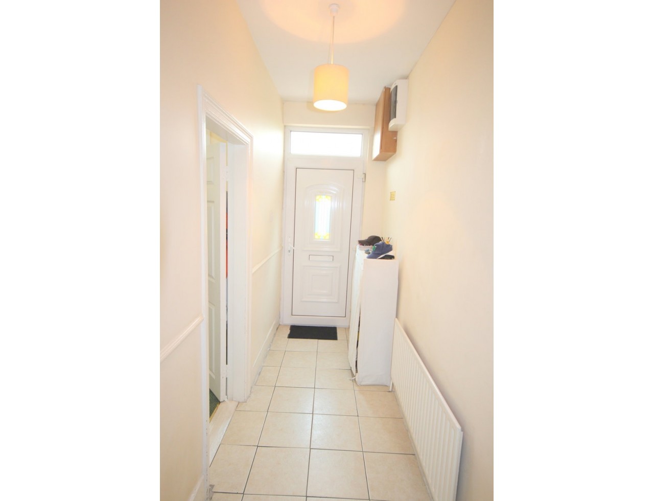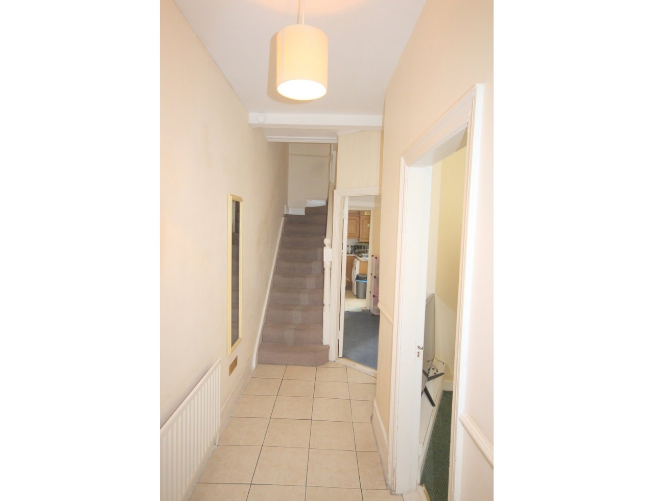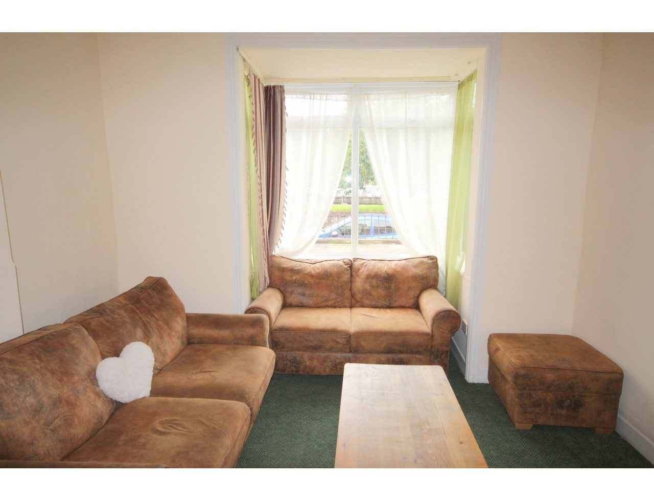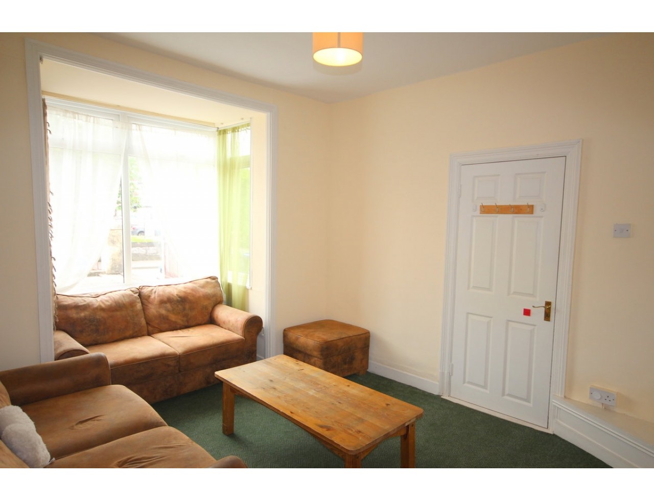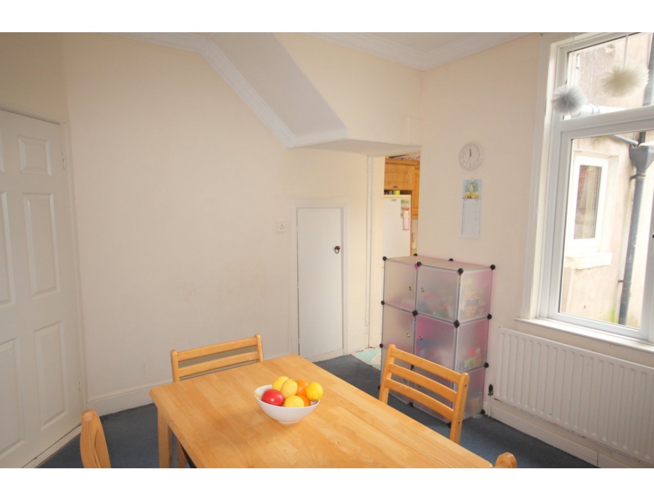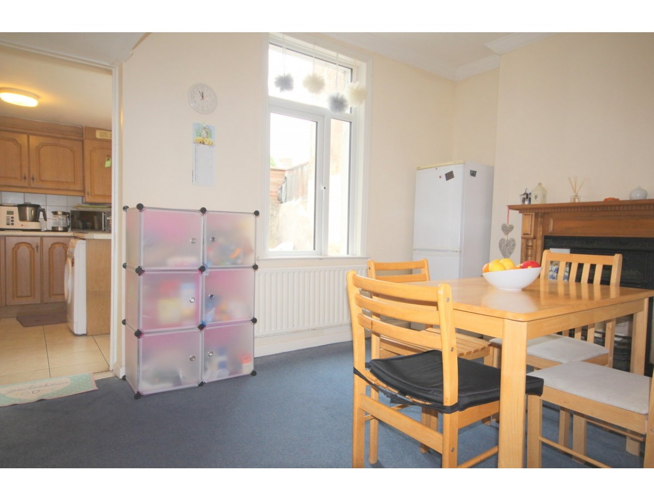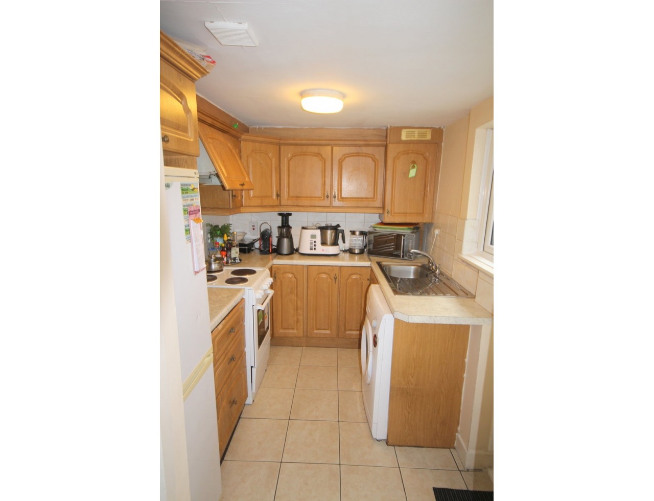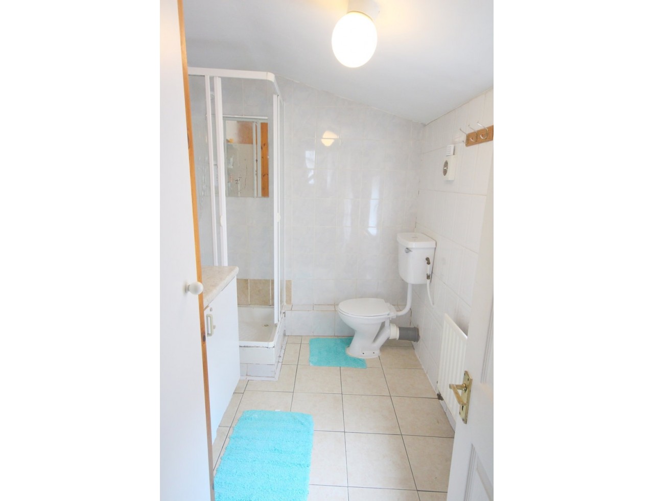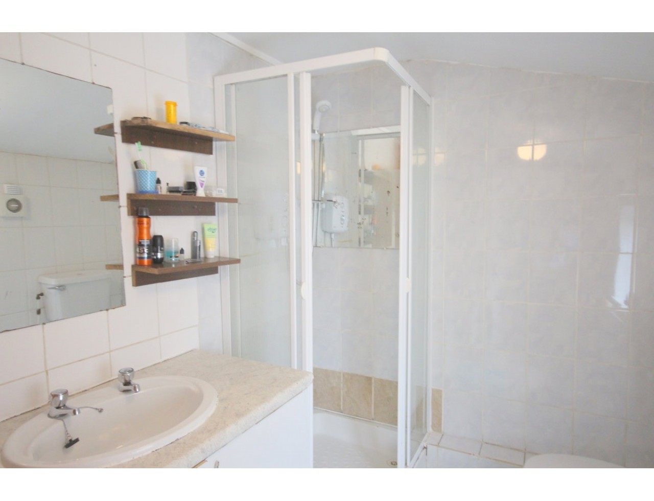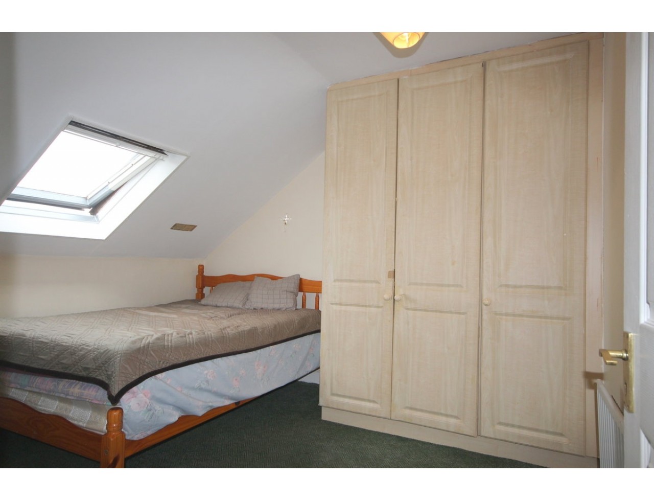3 storey townhouse
€280 000
Category:
Residential
Description:
Aherne Loughnan Auctioneers are delighted to launch to the market this four bedroom, 3 storey period townhouse (with high ceilings throughout).
Add to Favorites
Full Description
Valetta, 7 Roseville, Co. Cork
Sale Type: For Sale by Private Treaty
Overall Floor Area: 110m2
Aherne Loughnan Auctioneers are delighted to launch to the market this four bedroom, 3 storey period townhouse (with high ceilings throughout) in a highly desirable location, opposite St Finbarr`s Hospital on the Douglas Road, within easy walking distance of Cork City Centre and surrounding areas. The property comprises of entrance hallway with separate sitting, dining and kitchen on ground floor. The first floor has main bathroom with two double bedrooms with one being en-suite. The second floor has two double bedrooms with one being en-suite.
-Gas Fired Central Heating
-Double-glazing
External accommodation comprises:
Fully enclosed front garden (paved) with pathway.
Fully enclosed, patio area to the rear.
Will appeal to owner/occupiers and investors alike! Viewing of this period property in excellent condition comes very highly recommended!
Contact Aherne Loughnan today to arrange a viewing!
Accommodation:
Entrance hallway: 4.30m x 1.20m
Tiled throughout, radiator.
Sitting room: 4.73m x 3.52m
Carpet, bay window, radiator, tv point, sockets
Dining room: 4.0m x 3.06m
Carpet, solid fuel fireplace, window, sockets, radiator
Storage: 1.0m x 1.0m
Kitchen: 2.88m x 2.10m
Tiled flooring, tiled splashback, fridge/freezer, electric cooker, washer, window, door leads to back yard.
Bathroom: 2.90m x 2.14m
Tiled throughout, electric shower, radiator, storage and tank, window
Landing 1st floor: 3.45m x 1.81m
Bedroom 1: 3.43m x 3.0m
Carpet, radiator, window, fitted wardrobes
Bedroom 2: 3.61m 3.37m
Carpet, 2 windows, radiator, fitted wardrobes
En-suite: 3.25m x 0.97m
Tiled throughout, electric shower, W.C. W.H.B.
Landing 2nd floor: 3.29m x 1.76m
Velux window
Bedroom 3: 3.31m x 3.03m
Carpet, velux window, radiator, fitted wardrobes
Bedroom 4: 3.60m x 3.22m
Carpet, window, radiator, fitted wardrobes
En-suite: 2.49m x 1.06m
Tiled throughout, electric shower, W.C. W.H.B.
Disclaimer: Aherne Loughnan Auctioneers, for themselves and for the vendors or lessors of the property whose Agents they are, give notice that: (i) The particulars contained herein are set out as a general outline for the guidance of intending purchases or tenants, and do not constitute any part of an offer or contract and are not in any way legally binding. (ii) All descriptions, dimensions, references to condition and necessary permissions for use and occupation, and other details are given in good faith and are believed to be correct, but any intending purchasers or tenants should not rely on them as statements or representations of fact but must satisfy themselves by inspection or otherwise as to the correctness of each of them. (iii) No person in the employment of Aherne Loughnan Auctioneers has any authority to make or give representation or warranty whatever in relation to this development. (iv) The particulars contained herein are confidential and are given on the strict understanding that all negotiations shall be conducted through Aherne Loughnan Auctioneers. (v) Aherne Loughnan Auctioneers disclaims all liability and responsibility for any direct and/or indirect loss or damage which may be suffered by any recipient through relying on any particular contained in or omitted from the aforementioned particulars.
Property Features:
Excellent location, within walking distance to city centre
Four double bedrooms, of which two are en-suite
Gas Fired Central Heating
Excellent rental potential
Low-maintenance gardens
On-Street Parking
Double glazed windows
Property Facilities:
Parking
Gas Fired Central Heating
Wired for Cable Television
BER Details:
BER No: 104845326
Energy Performance Indicator: 371.74 kWh/m2/yr
Sale Type: For Sale by Private Treaty
Overall Floor Area: 110m2
Aherne Loughnan Auctioneers are delighted to launch to the market this four bedroom, 3 storey period townhouse (with high ceilings throughout) in a highly desirable location, opposite St Finbarr`s Hospital on the Douglas Road, within easy walking distance of Cork City Centre and surrounding areas. The property comprises of entrance hallway with separate sitting, dining and kitchen on ground floor. The first floor has main bathroom with two double bedrooms with one being en-suite. The second floor has two double bedrooms with one being en-suite.
-Gas Fired Central Heating
-Double-glazing
External accommodation comprises:
Fully enclosed front garden (paved) with pathway.
Fully enclosed, patio area to the rear.
Will appeal to owner/occupiers and investors alike! Viewing of this period property in excellent condition comes very highly recommended!
Contact Aherne Loughnan today to arrange a viewing!
Accommodation:
Entrance hallway: 4.30m x 1.20m
Tiled throughout, radiator.
Sitting room: 4.73m x 3.52m
Carpet, bay window, radiator, tv point, sockets
Dining room: 4.0m x 3.06m
Carpet, solid fuel fireplace, window, sockets, radiator
Storage: 1.0m x 1.0m
Kitchen: 2.88m x 2.10m
Tiled flooring, tiled splashback, fridge/freezer, electric cooker, washer, window, door leads to back yard.
Bathroom: 2.90m x 2.14m
Tiled throughout, electric shower, radiator, storage and tank, window
Landing 1st floor: 3.45m x 1.81m
Bedroom 1: 3.43m x 3.0m
Carpet, radiator, window, fitted wardrobes
Bedroom 2: 3.61m 3.37m
Carpet, 2 windows, radiator, fitted wardrobes
En-suite: 3.25m x 0.97m
Tiled throughout, electric shower, W.C. W.H.B.
Landing 2nd floor: 3.29m x 1.76m
Velux window
Bedroom 3: 3.31m x 3.03m
Carpet, velux window, radiator, fitted wardrobes
Bedroom 4: 3.60m x 3.22m
Carpet, window, radiator, fitted wardrobes
En-suite: 2.49m x 1.06m
Tiled throughout, electric shower, W.C. W.H.B.
Disclaimer: Aherne Loughnan Auctioneers, for themselves and for the vendors or lessors of the property whose Agents they are, give notice that: (i) The particulars contained herein are set out as a general outline for the guidance of intending purchases or tenants, and do not constitute any part of an offer or contract and are not in any way legally binding. (ii) All descriptions, dimensions, references to condition and necessary permissions for use and occupation, and other details are given in good faith and are believed to be correct, but any intending purchasers or tenants should not rely on them as statements or representations of fact but must satisfy themselves by inspection or otherwise as to the correctness of each of them. (iii) No person in the employment of Aherne Loughnan Auctioneers has any authority to make or give representation or warranty whatever in relation to this development. (iv) The particulars contained herein are confidential and are given on the strict understanding that all negotiations shall be conducted through Aherne Loughnan Auctioneers. (v) Aherne Loughnan Auctioneers disclaims all liability and responsibility for any direct and/or indirect loss or damage which may be suffered by any recipient through relying on any particular contained in or omitted from the aforementioned particulars.
Property Features:
Excellent location, within walking distance to city centre
Four double bedrooms, of which two are en-suite
Gas Fired Central Heating
Excellent rental potential
Low-maintenance gardens
On-Street Parking
Double glazed windows
Property Facilities:
Parking
Gas Fired Central Heating
Wired for Cable Television
BER Details:
BER No: 104845326
Energy Performance Indicator: 371.74 kWh/m2/yr
| Property Size, m² | 110 |
| Ber Ratings | E2 |
| Rent / Lease/Sale | For Sale |
| Property Type: | House |
| House type | terrace |
| Rooms: | 4 |
| Development | Pre- Owned |
| Bathrooms: | 3 |
| Facilities: | Cable TV, Parking, Washing Machine |
| Central heating: | Gas |

