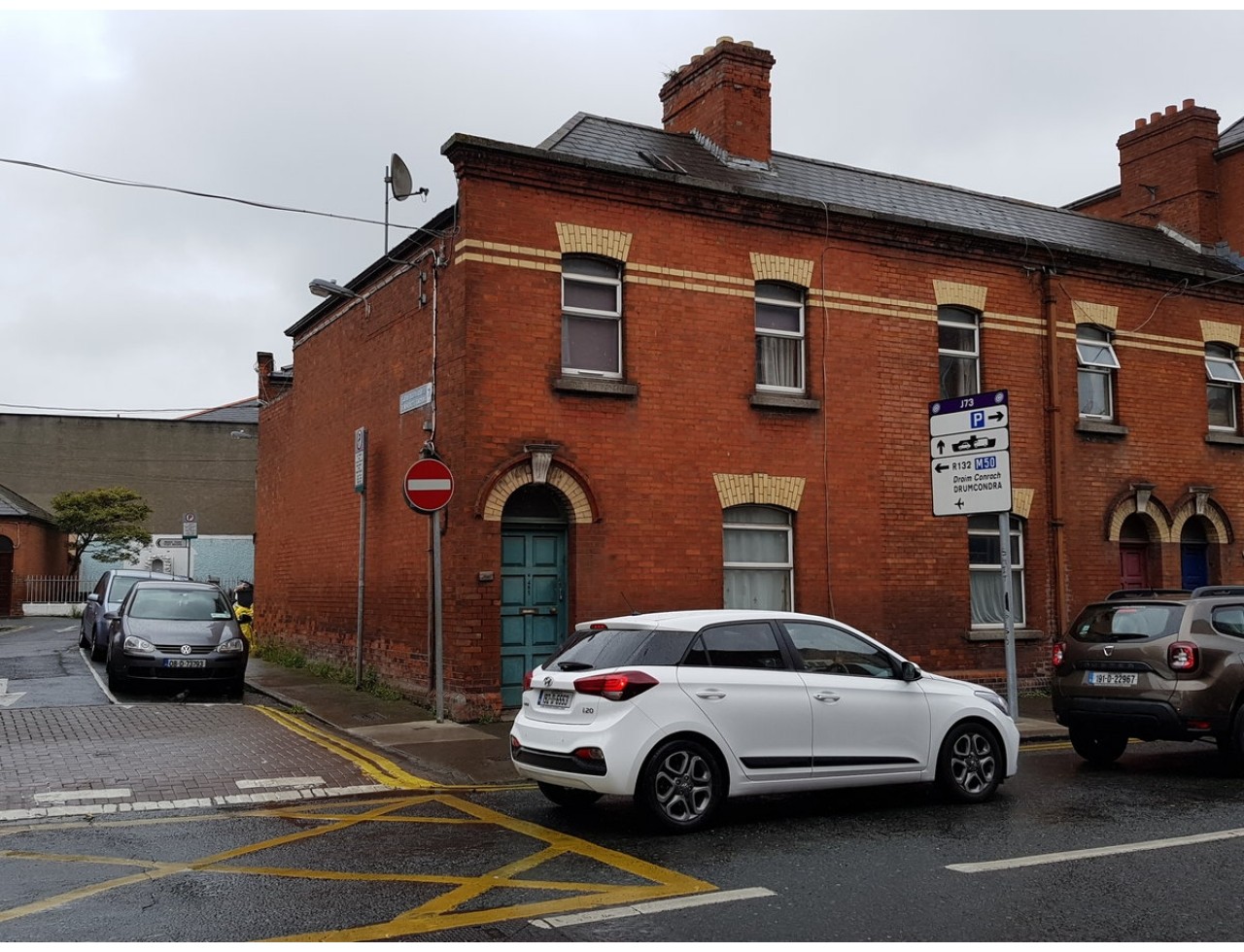3 bedroomed end of terrace townhouse
€410 000
Category:
Commercial
Description:
A spacious and extended 3 bedroomed end of terrace redbrick townhouse (c. 1,139 sq. ft. / 105.9 sq. mtrs.) ideally located on this popular residential street.
Add to Favorites
Full Description
Sale Type: For Sale by Private Treaty
Overall Floor Area: 106m2
A spacious and extended 3 bedroomed end of terrace redbrick townhouse (c. 1,139 sq. ft. / 105.9 sq. mtrs.) ideally located on this popular residential street, just a stones throw from the Mater Hospital, Drumcondra rail station, Royal Canal and Dorset Street. This is a well established area with numerous amenities close at hand.
Accommodation: entrance hall, living room, dining room, extended kitchen, bathroom on first floor return and downstairs wc with wash hand basin, small L shaped walled yard to the rear with pedestrian entrance. Gas fired radiator central heating. Replacement window. Early viewing is strongly recommended and is strictly by appointment.
Accommodation:
Ground floor
Entrance hall
Front sitting room: 14`6" x 11`9" period fireplace
Back dining room: 12`4" x 11`9"
Extended kitchen cum breakfast room: 14`0" x 12`0" stainless steel sink unit, fitted wall & floor units, double glazed French doors to back yard
Downstairs w.c. & wash hand basin.
First Floor Return:
Shower room with stand in shower cubicle, w.c., wash hand basin, floor tiling, hot press
First floor
Front Bedroom 1: 11`9" x 7`8"
Front Bedroom 2: 11`9" x 10`8"
Back Bedroom: 12`2" x 11`9"
Outside: pavement entrance to the front
Walled L shaped yard at rear
18`8" x wide x 12`4" deep with pedestrian access from Saint Benedicts Gardens.
LOCATION Close to North Circular Road / Dorset Street junction.
Overall Floor Area: 106m2
A spacious and extended 3 bedroomed end of terrace redbrick townhouse (c. 1,139 sq. ft. / 105.9 sq. mtrs.) ideally located on this popular residential street, just a stones throw from the Mater Hospital, Drumcondra rail station, Royal Canal and Dorset Street. This is a well established area with numerous amenities close at hand.
Accommodation: entrance hall, living room, dining room, extended kitchen, bathroom on first floor return and downstairs wc with wash hand basin, small L shaped walled yard to the rear with pedestrian entrance. Gas fired radiator central heating. Replacement window. Early viewing is strongly recommended and is strictly by appointment.
Accommodation:
Ground floor
Entrance hall
Front sitting room: 14`6" x 11`9" period fireplace
Back dining room: 12`4" x 11`9"
Extended kitchen cum breakfast room: 14`0" x 12`0" stainless steel sink unit, fitted wall & floor units, double glazed French doors to back yard
Downstairs w.c. & wash hand basin.
First Floor Return:
Shower room with stand in shower cubicle, w.c., wash hand basin, floor tiling, hot press
First floor
Front Bedroom 1: 11`9" x 7`8"
Front Bedroom 2: 11`9" x 10`8"
Back Bedroom: 12`2" x 11`9"
Outside: pavement entrance to the front
Walled L shaped yard at rear
18`8" x wide x 12`4" deep with pedestrian access from Saint Benedicts Gardens.
LOCATION Close to North Circular Road / Dorset Street junction.
| Property Size m² | 106 |
| Yearly rates | 0 |
| Ber Ratings | E2 |
| Rent / Lease/Sale | For Sale |
| Development | Pre-Owned |
| Property Type | Investment Property |

