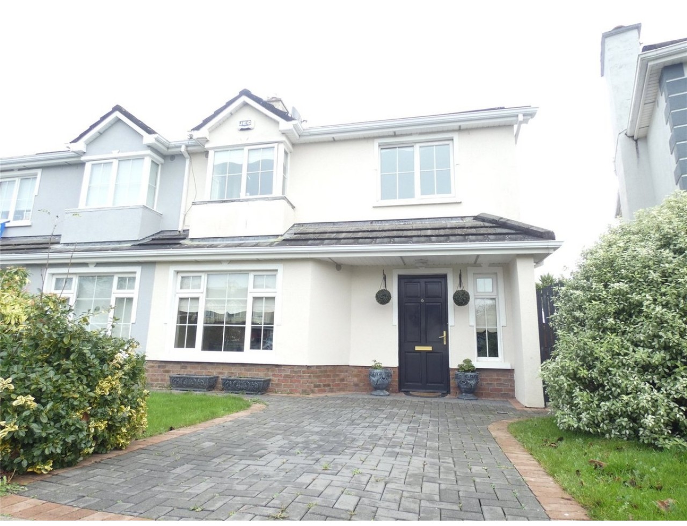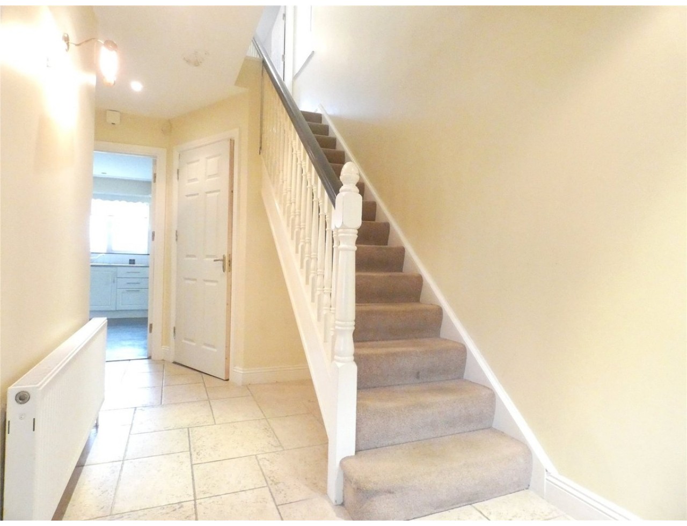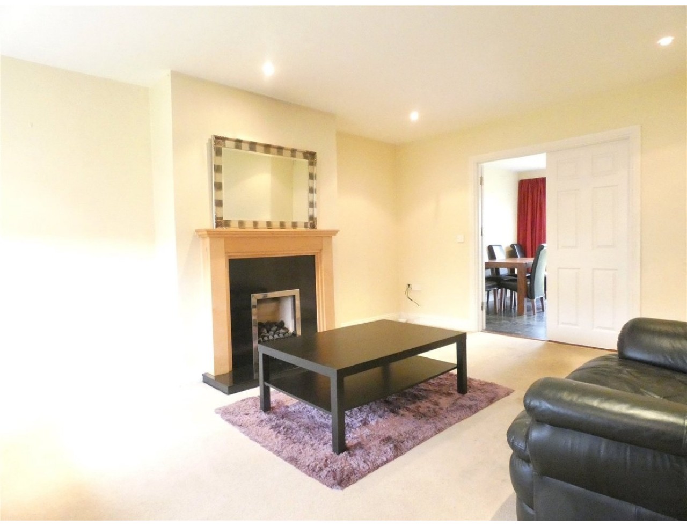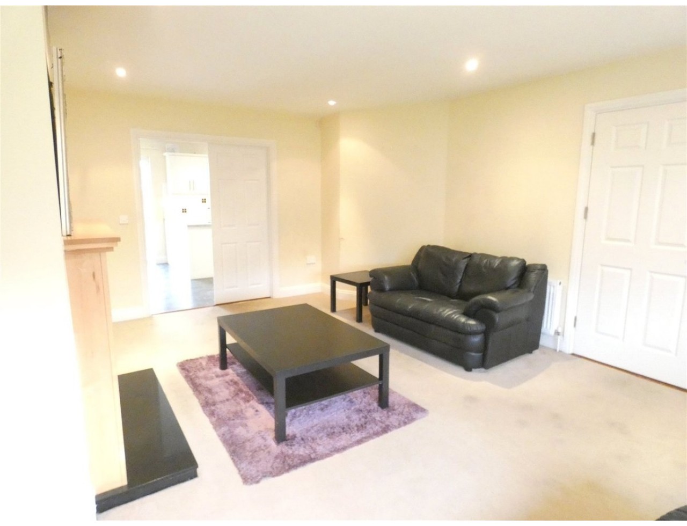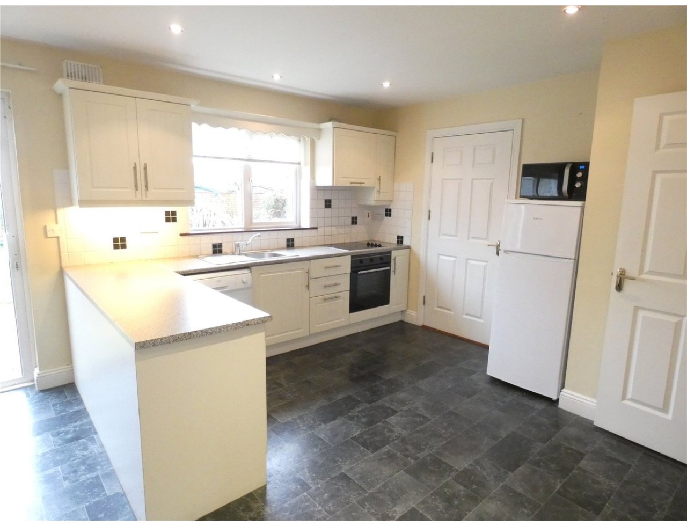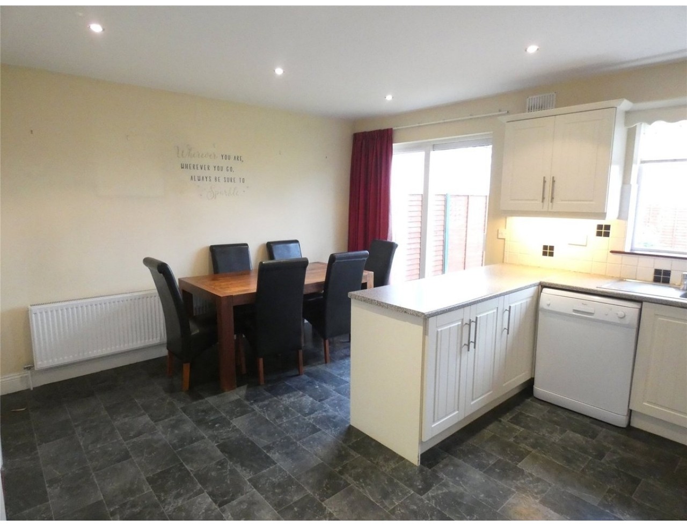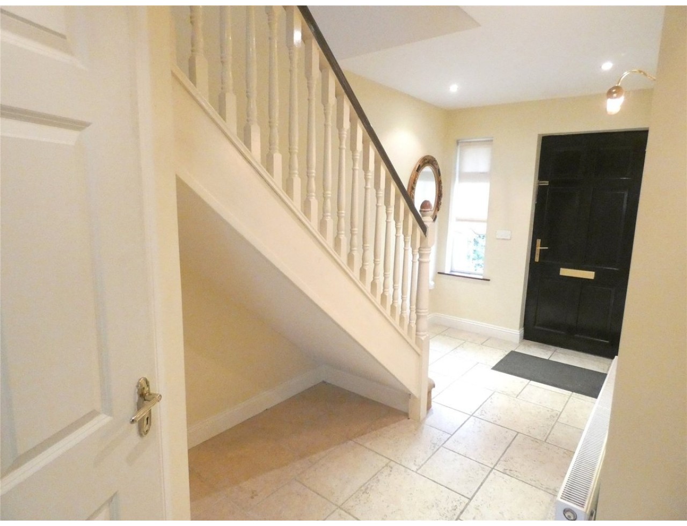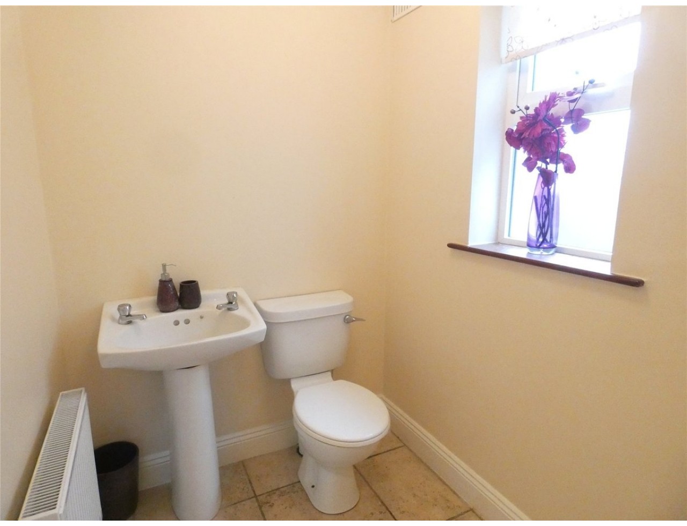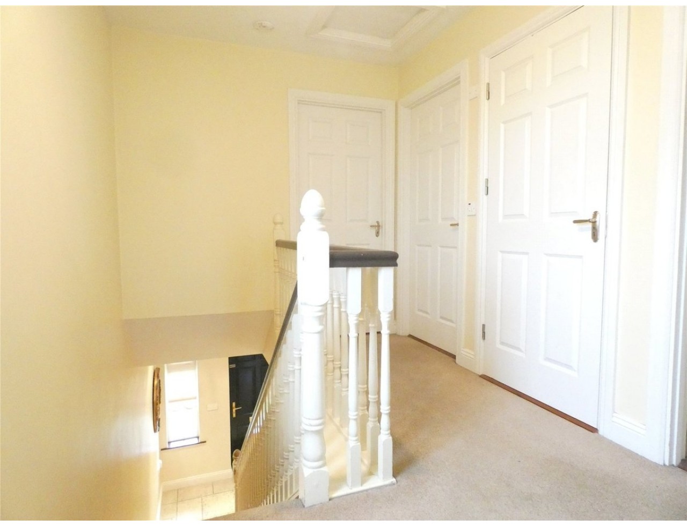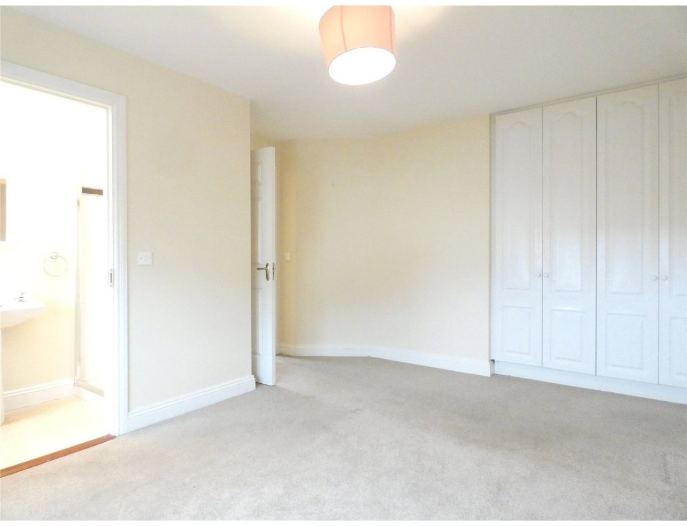3-bedroom semi-detached property
€210 000
Category:
Residential
Description:
New to the market is this spacious 3-bedroom semi-detached property located in the quiet estate of Blackthorn Hills, Ferrybank.
Add to Favorites
Full Description
6 Arlington Road, Blackthorn Hills, Ferrybank, Co. Waterford
Sale Type: For Sale by Private Treaty
Overall Floor Area: 115m2
New to the market is this spacious 3-bedroom semi-detached property located in the quiet estate of Blackthorn Hills, Ferrybank. This well established and beautifully maintained property is close to Waterford Golf Club and approximately 3kms from Waterford City Centre. There is a local bus service operating daily nearby.
Accommodation comprises of entrance hall, sitting room, kitchen, utility room and W.C. First floor comprises of three bedrooms, ensuite and bathroom.
This property also has the benefit of gas central heating, bay windows and garden to the front and and back of the property.
First Floor
Hallway 2.0m x 4.9m. Tiled floor; blinds
Sitting Room 4.1m x 5.6m. Carpet; bay window; gas fire; double door to kitchen
Kitchen 5.3m x 3.7m. Linoleum floor; fitted kitchen; integrated oven & hob; blinds; sliding door to rear
Utility Room 0.9m x 2.6m. Linoleum floor; plumbed for washing machine & dryer; door to rear
WC 1.5m x 2.1m. Tiled floor; WC; WHB
First Floor
Landing 2.3m x 3.3m. Carpeted stairs & landing; blinds; wooden stairs
Master Bedroom 3.8m x 4.3m. Carpet; fitted wardrobe; blinds
En-Suite 1.0m x 2.6m. Linoleum floor; WC; WHB; shower & tray; tiled surround
Bedroom 2 3.8m x 3.7m. Carpet; bay window; fitted wardrobe; blinds; curtains
Bedroom 3 3.0m x 2.6m. Carpet; blind
Bathroom 1.9m x 2.6m. Linoleum floor; partly tiled walls; bath; electric shower; WC; WHB; blinds
BER Details:
BER No: 113597330
Energy Performance Indicator: 155.81 kWh/m2/yr
Sale Type: For Sale by Private Treaty
Overall Floor Area: 115m2
New to the market is this spacious 3-bedroom semi-detached property located in the quiet estate of Blackthorn Hills, Ferrybank. This well established and beautifully maintained property is close to Waterford Golf Club and approximately 3kms from Waterford City Centre. There is a local bus service operating daily nearby.
Accommodation comprises of entrance hall, sitting room, kitchen, utility room and W.C. First floor comprises of three bedrooms, ensuite and bathroom.
This property also has the benefit of gas central heating, bay windows and garden to the front and and back of the property.
First Floor
Hallway 2.0m x 4.9m. Tiled floor; blinds
Sitting Room 4.1m x 5.6m. Carpet; bay window; gas fire; double door to kitchen
Kitchen 5.3m x 3.7m. Linoleum floor; fitted kitchen; integrated oven & hob; blinds; sliding door to rear
Utility Room 0.9m x 2.6m. Linoleum floor; plumbed for washing machine & dryer; door to rear
WC 1.5m x 2.1m. Tiled floor; WC; WHB
First Floor
Landing 2.3m x 3.3m. Carpeted stairs & landing; blinds; wooden stairs
Master Bedroom 3.8m x 4.3m. Carpet; fitted wardrobe; blinds
En-Suite 1.0m x 2.6m. Linoleum floor; WC; WHB; shower & tray; tiled surround
Bedroom 2 3.8m x 3.7m. Carpet; bay window; fitted wardrobe; blinds; curtains
Bedroom 3 3.0m x 2.6m. Carpet; blind
Bathroom 1.9m x 2.6m. Linoleum floor; partly tiled walls; bath; electric shower; WC; WHB; blinds
BER Details:
BER No: 113597330
Energy Performance Indicator: 155.81 kWh/m2/yr
| Property Size, m² | 115 |
| Ber Ratings | C3 |
| Rent / Lease/Sale | For Sale |
| Property Type: | House |
| House type | semi |
| Rooms: | 3 |
| Development | Pre- Owned |
| Bathrooms: | 3 |
| Central heating: | Gas |

