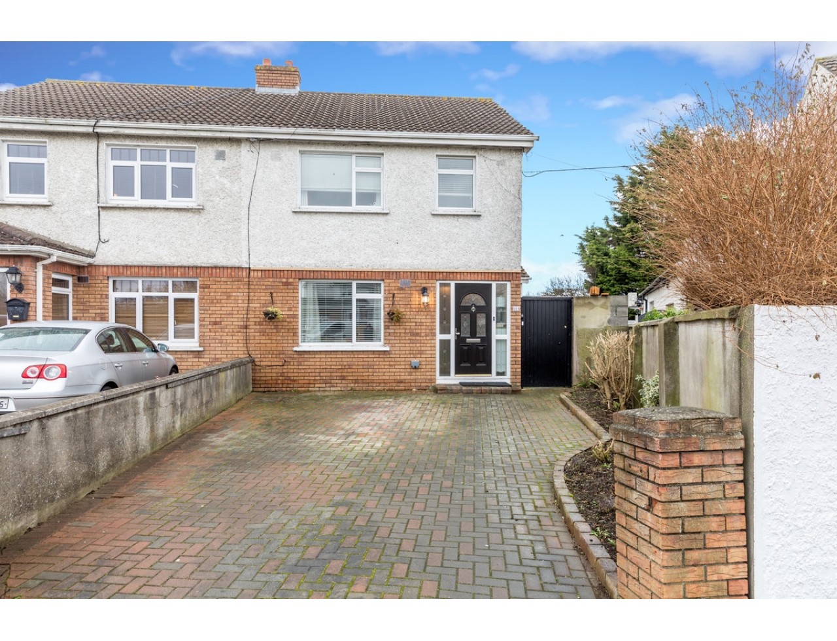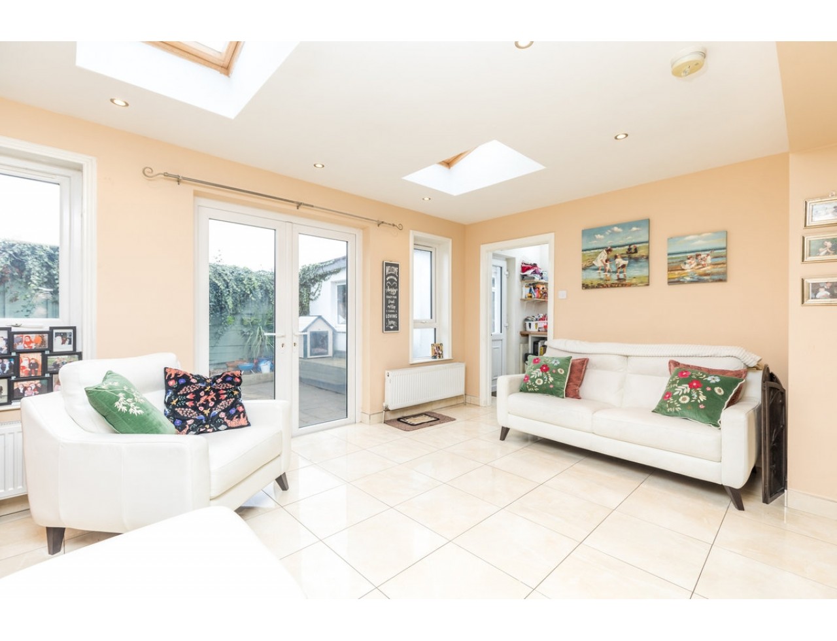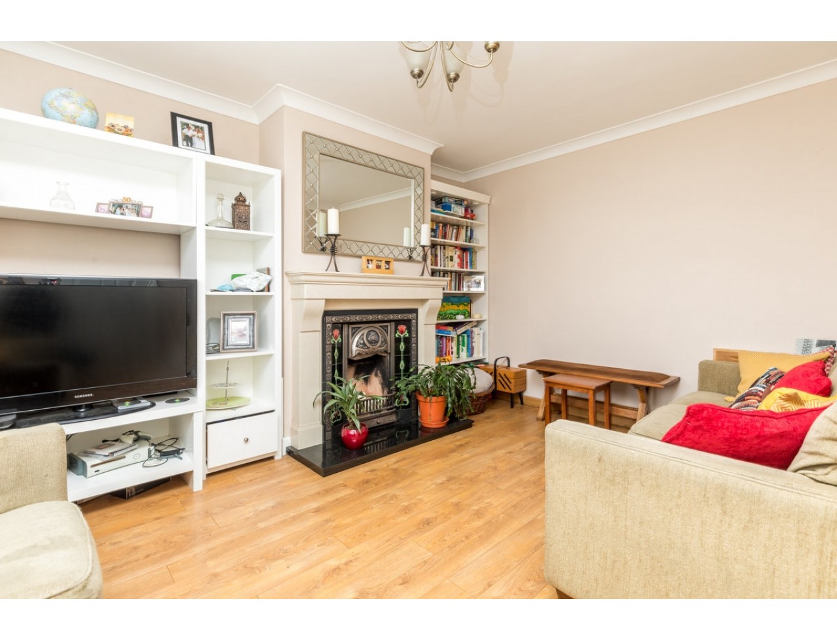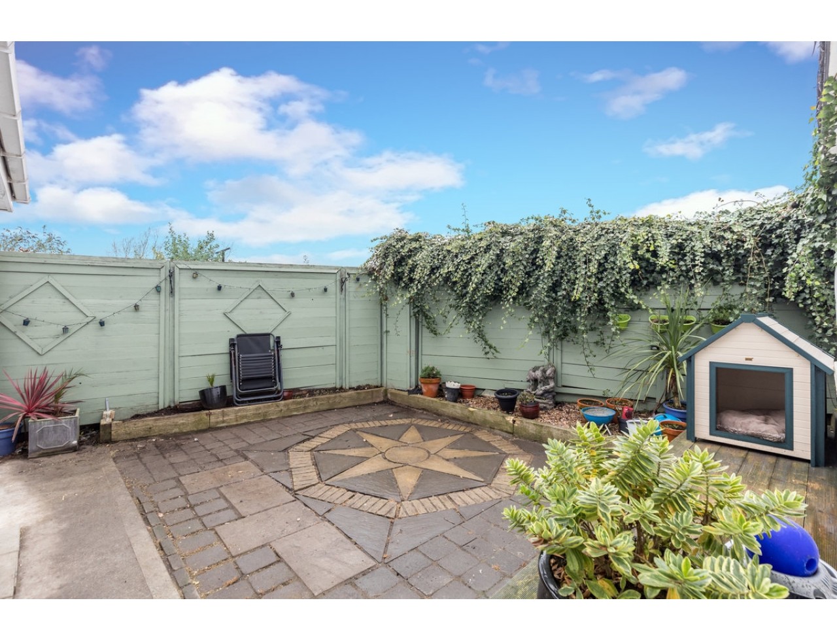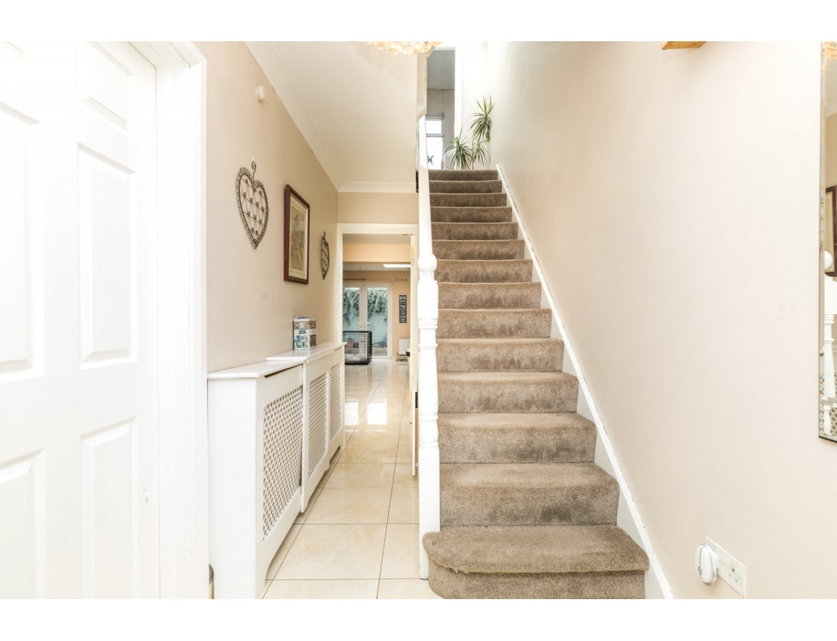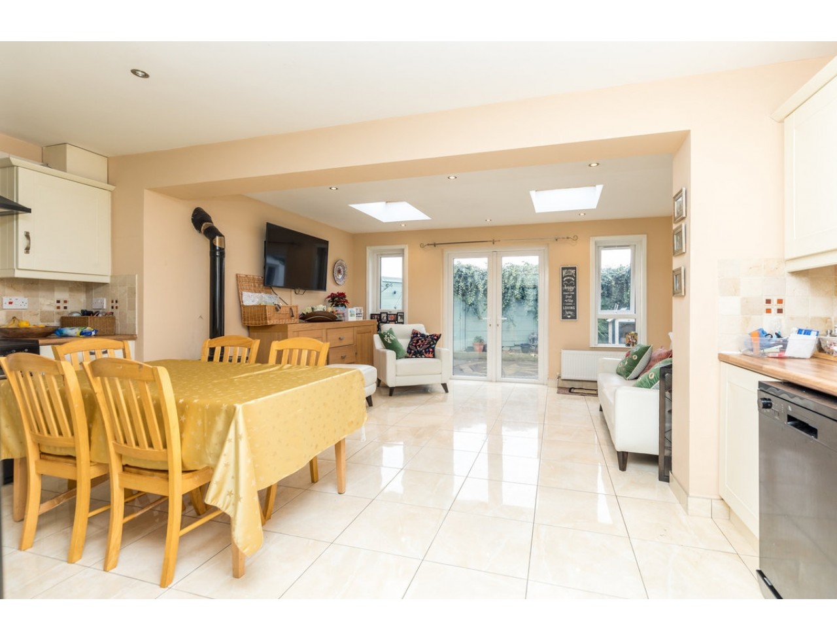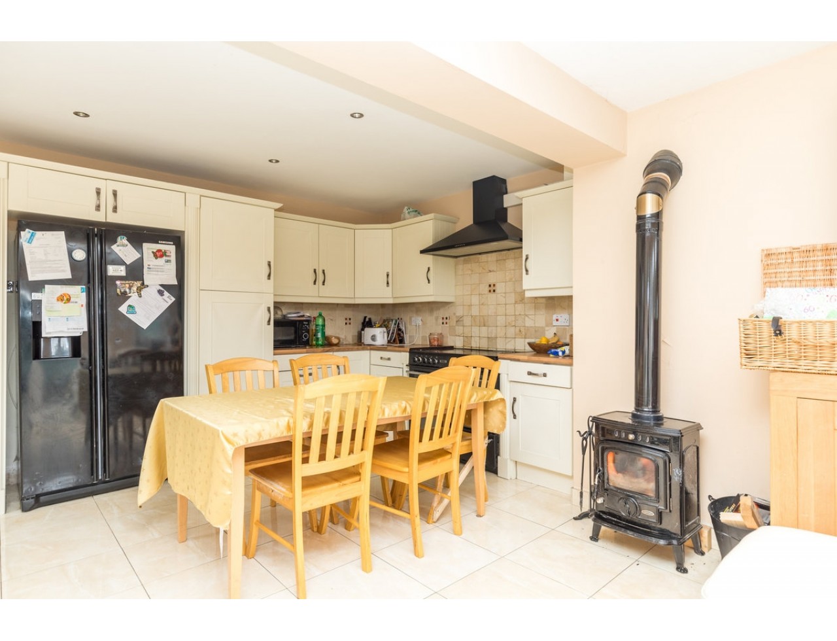3 bedroom family home
€395 000
Category:
Residential
Description:
Smith & Butler Estates are delighted to offer for sale this modern and extended 3 bedroom family home with attic conversion which is presented for sale.
Add to Favorites
Full Description
Sale Type: For Sale by Private Treaty
Overall Floor Area: 107m2
Smith & Butler Estates are delighted to offer for sale this modern and extended 3 bedroom family home with attic conversion which is presented for sale in immaculate condition built in 1992. The side/rear block built garden room offers enormous potential for a variety of uses with separate side access. The accommodation includes an entrance hall, living room, a light filled kitchen/dining/family room, guest w.c. and utility. On the first floor there are 3 bedrooms, a family bathroom and hot press, while the attic level has a room and an en-suite.
Every local amenities is on its door step including shops, primary & secondary schools, Dublin Airport, Dublin City University is less than a ten-minute drive away and the city centre is within a 15-minute drive from the property. The immediate area is also well serviced by numerous bus routes. and excellent transport links with the surrounding country via the nearby M50 and M1 motorways, easy access to the port tunnel just a stone€TM throw from the property.
Accommodation
Entrance Hall: 4.55m x 1.73m With tiled floor.
Living Room: 4.43m x 3.47m A fine room with a feature fireplace and a laminate floor.
Kitchen/Dining/
Family Room: 5.80m x 3.17m A beautiful light filled room with a modern integrated kitchen with a double oven cooker, a wood burning stove, floor tiling and French doors to the sunny patio area.
Utility: 3.10m x 1.80m With ample wall units and a tiled floor.
Guest W.C.: With a w.c. and w.h.b.
Bedroom 1: 3.76m x 3.31m A double bedroom with built-in wardrobes and a laminate floor.
Bedroom 2: 3.58m x 3.03m A double bedroom with built-in wardrobes and a laminate floor.
Bedroom 3: 2.70m x 1.93m With built-in wardrobes and a laminate floor.
Bathroom: 2.17m x 1.67m Fully tiled and withbath/shower, w.c. & w.h.b.
Garden Room: 7.00m x 4.50m It has enormous potential and is suitable for a variety of uses such as home office, games room, studio.
Hot Press: 0.9m x 0.9m
Floor Area: Approx. 107 m2 - (1,151 ft2) including attic
Outside: There is a large garden with a paved drive to provide off-street parking to the front and a walled side and rear garden with a beautiful patio area and a garden room to the side.
Property Features
Attic conversion
Block built shed with power
Built in 1992
Wood burning stove
Fitted wardrobes
Double glazed windows
Quiet cul de sac
BER Details
C2
Energy Performance Indicator: 176.68 kWh/m2/yr
Overall Floor Area: 107m2
Smith & Butler Estates are delighted to offer for sale this modern and extended 3 bedroom family home with attic conversion which is presented for sale in immaculate condition built in 1992. The side/rear block built garden room offers enormous potential for a variety of uses with separate side access. The accommodation includes an entrance hall, living room, a light filled kitchen/dining/family room, guest w.c. and utility. On the first floor there are 3 bedrooms, a family bathroom and hot press, while the attic level has a room and an en-suite.
Every local amenities is on its door step including shops, primary & secondary schools, Dublin Airport, Dublin City University is less than a ten-minute drive away and the city centre is within a 15-minute drive from the property. The immediate area is also well serviced by numerous bus routes. and excellent transport links with the surrounding country via the nearby M50 and M1 motorways, easy access to the port tunnel just a stone€TM throw from the property.
Accommodation
Entrance Hall: 4.55m x 1.73m With tiled floor.
Living Room: 4.43m x 3.47m A fine room with a feature fireplace and a laminate floor.
Kitchen/Dining/
Family Room: 5.80m x 3.17m A beautiful light filled room with a modern integrated kitchen with a double oven cooker, a wood burning stove, floor tiling and French doors to the sunny patio area.
Utility: 3.10m x 1.80m With ample wall units and a tiled floor.
Guest W.C.: With a w.c. and w.h.b.
Bedroom 1: 3.76m x 3.31m A double bedroom with built-in wardrobes and a laminate floor.
Bedroom 2: 3.58m x 3.03m A double bedroom with built-in wardrobes and a laminate floor.
Bedroom 3: 2.70m x 1.93m With built-in wardrobes and a laminate floor.
Bathroom: 2.17m x 1.67m Fully tiled and withbath/shower, w.c. & w.h.b.
Garden Room: 7.00m x 4.50m It has enormous potential and is suitable for a variety of uses such as home office, games room, studio.
Hot Press: 0.9m x 0.9m
Floor Area: Approx. 107 m2 - (1,151 ft2) including attic
Outside: There is a large garden with a paved drive to provide off-street parking to the front and a walled side and rear garden with a beautiful patio area and a garden room to the side.
Property Features
Attic conversion
Block built shed with power
Built in 1992
Wood burning stove
Fitted wardrobes
Double glazed windows
Quiet cul de sac
BER Details
C2
Energy Performance Indicator: 176.68 kWh/m2/yr
| Property Size, m² | 107 |
| Ber Ratings | C2 |
| Rent / Lease/Sale | For Sale |
| Property Type: | Apartment |
| Rooms: | 3 |
| Development | Pre- Owned |
| Bathrooms: | 3 |

