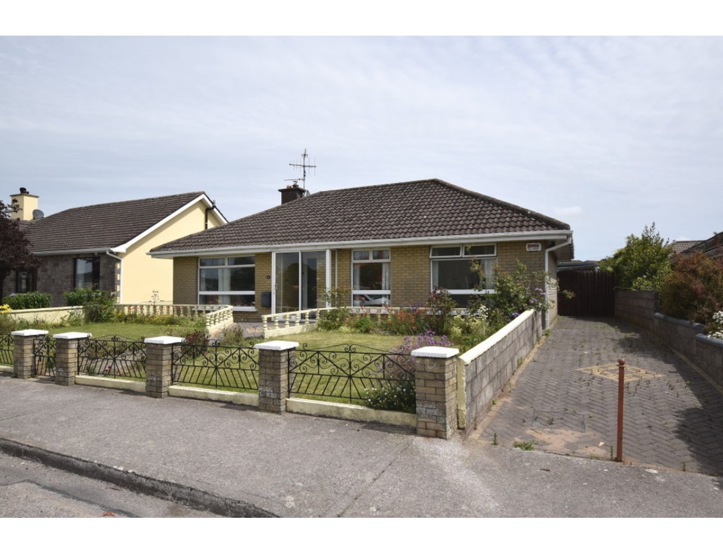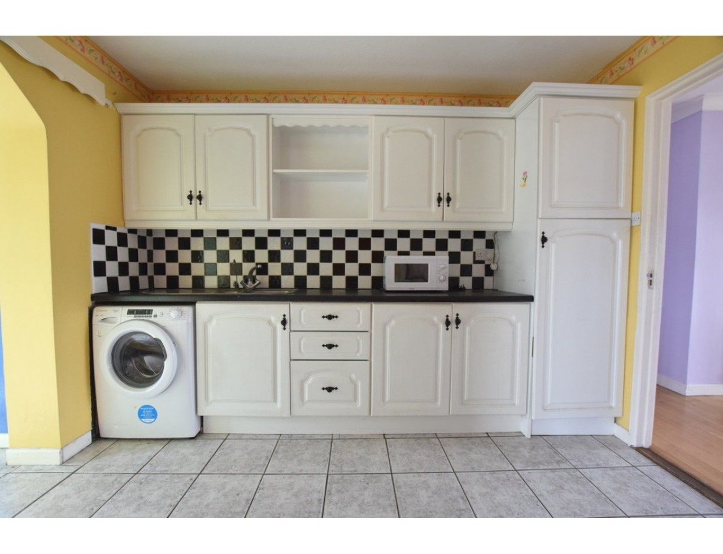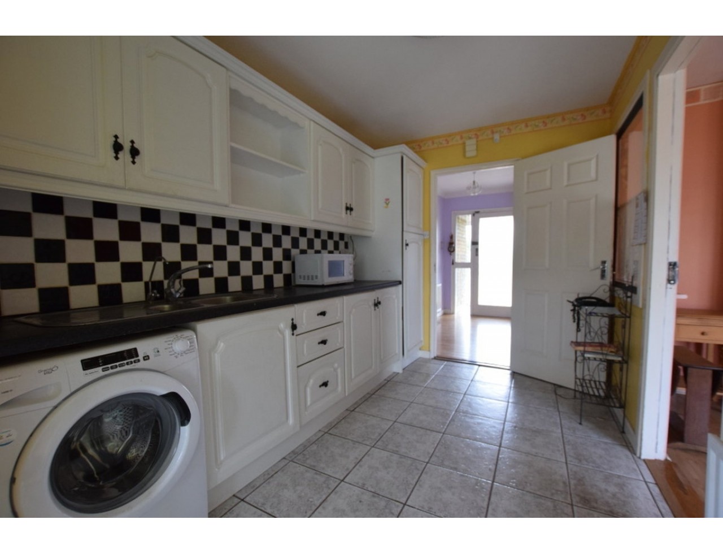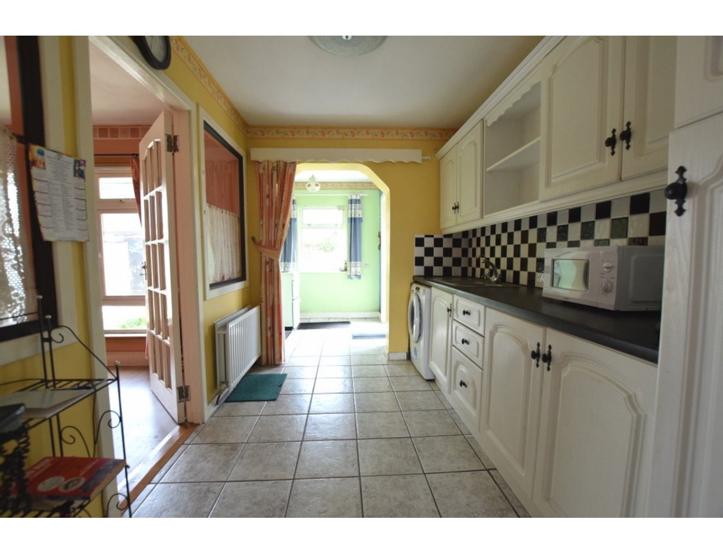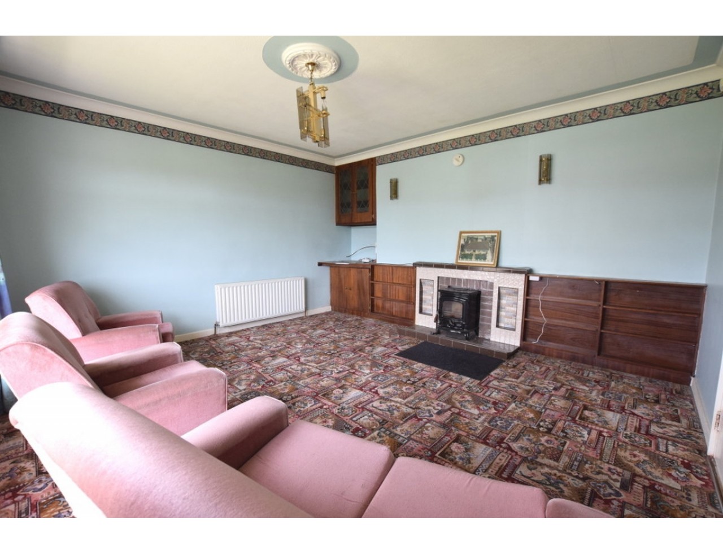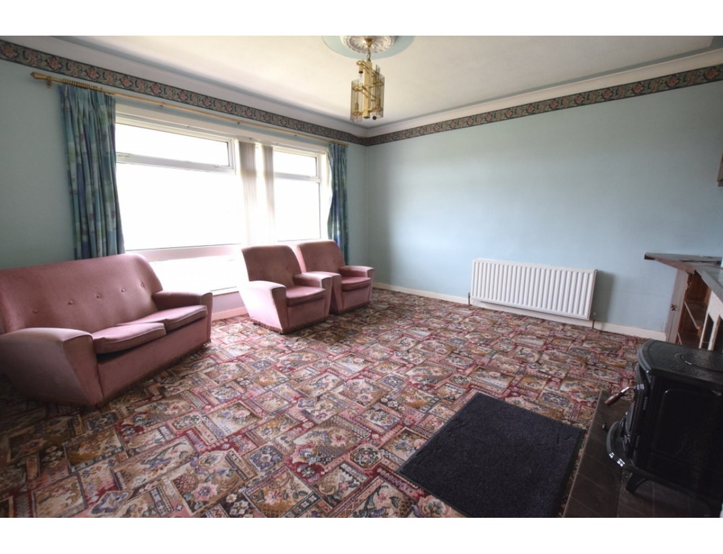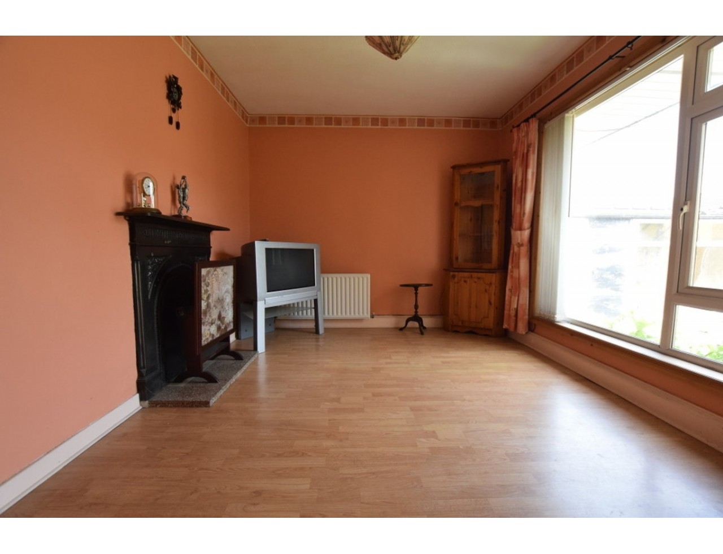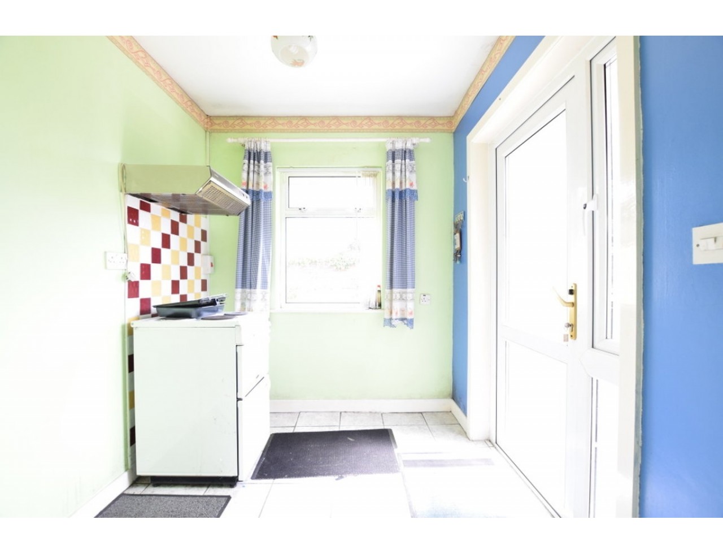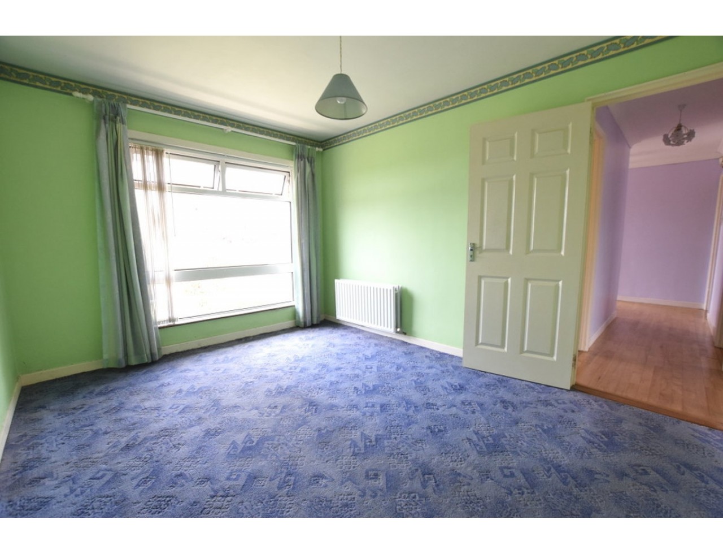3 bedroom detached bungalow
€250 000
Category:
Residential
Description:
Garry O`Donnell of ERA Downey McCarthy Auctioneers is delighted to launch to the market this superbly positioned 3 bedroom detached bungalow.
Add to Favorites
Full Description
8 Elm Grove, Midleton, Co. Cork
Sale Type: For Sale by Private Treaty
Overall Floor Area: 95m2
Garry O`Donnell of ERA Downey McCarthy Auctioneers is delighted to launch to the market this superbly positioned 3 bedroom detached bungalow, situated in a quiet cul de sac location which is a mere 10 minute walk from Midleton Town centre and 5 minutes from the Midleton Train station.
Whilst in need of some cosmetic modernising the property is a blank canvas for it`s new owners to create the home of their dreams in an unrivaled location.
Accommodation within the property consists of a porch, reception hallway, living room, kitchen, dining room/lounge, utility room, 3 generous sized bedroom and a family bathroom. The property could lend itself to further development into the attic space or to the side subject to planning permission.
Accommodation:
The front of the property is fully enclosed with rought iron railings and brick piers. The garden is laid to lawn with a beautiful pebble-lock footpaths surrounding the front of the property. A cobble-lock driveway facilitates off-street parking for two/three vehicles.
The rear of the property is fully enclosed and the rear garden is laid to lawn. The garden hosts a number of outside storage sheds.
Reception Hallway:
A sliding door allows access to a porch area which has tile flooring and a centre light. A teak door with glass centre and side paneling allows access into the reception hallway.
The reception hallway has semi-solid oak timber flooring, one centre light piece, coving surrounding the ceiling, one radiator and one alarm control point.
Living Room:
A spacious main living room has one window to the front of the property including a curtain rail, curtains and blinds. The room has carpet flooring, a fireplace with a Stanley solid fuel stove and built-in display cabinets and shelving on both sides of the fireplace. Other features of the room include one centre light piece, two wall mounted light piece, one radiator, coving around the ceiling, one telephone point, one television point and three power points.
Kitchen:
The kitchen features units at eye and floor level with a worktop counter and tile splash back. Features include a bowl and a half stainless steel sink, one centre light piece, one radiator and plumbing for a washing machine. The kitchen has two power points, two phone points, tile flooring and an open arch from here allows access to a rear lobby/utility area.
Rear Lobby/Utility Area:
This area has a continuation of the tile flooring from the kitchen, one window to the rear of the property and a PVC door with glass paneling allows access to the rear yard. Features include one centre light piece, three power points and one extractor fan.
Dining Room/Lounge:
Located off the kitchen, this room could serve a multitude of uses such as a dining area or a second living room. The room has laminate timber flooring and one window to the rear of the property with a curtain rail, curtains and a blind. Other features include one radiator, one fireplace, one centre light piece, two power points and a television point.
Main Hallway:
The main hallway has a continuation of the semi-solid oak timber flooring from the reception hallway. This area has one centre light piece and coving around the ceiling.
Bedroom 1:
A superb double bedroom has one window to the rear of the property including a curtain rail, curtains and a blind. The room has carpet flooring, built-in units from floor to ceiling, one centre light piece, one radiator and one power point.
Bedroom 2:
A large double room has one window to the front of the property which includes a curtain rail, curtains and a blind. The room has carpet flooring, one radiator, one centre light piece and one power point.
Bedroom 3:
A generous size single room has one window to the front of the property with a curtain rail, curtains and a blind. The room has carpet flooring, one radiator, one centre light piece and one power point.
Main Bathroom:
A family bathroom features a two piece suite with a walk-in double shower. The bathroom has tile flooring, tiling to the half-way point on the wall and surrounding the shower. Other features include one window to the rear of the property, one centre light piece, one extractor fan and a hot press area which is shelved for storage. A stira staircase allows access to the attic from this room.
Direction:
Please use Eircode P25 V293 for directions
Disclaimer:
The above details are for guidance only and do not form part of any contract. They have been prepared with care but we are not responsible for any inaccuracies. All descriptions, dimensions, references to condition and necessary permission for use and occupation, and other details are given in good faith and are believed to be correct but any intending purchaser or tenant should not rely on them as statements or representations of fact but must satisfy himself / herself by inspection or otherwise as to the correctness of each of them. In the event of any inconsistency between these particulars and the contract of sale, the latter shall prevail.The details are issued on the understanding that all negotiations on any property are conducted through this office.
Property Features:
94.79 Sq. M/ 1020 Sq. Ft
BER D1/Year of Construction: 1979
Much sought-after location
Oil fired central heating
Double glazed windows
Off street parking for two/three vehicles
A new national school 3 minutes walk to the west of the site
Future development potential if required subject to FPP
Sale Type: For Sale by Private Treaty
Overall Floor Area: 95m2
Garry O`Donnell of ERA Downey McCarthy Auctioneers is delighted to launch to the market this superbly positioned 3 bedroom detached bungalow, situated in a quiet cul de sac location which is a mere 10 minute walk from Midleton Town centre and 5 minutes from the Midleton Train station.
Whilst in need of some cosmetic modernising the property is a blank canvas for it`s new owners to create the home of their dreams in an unrivaled location.
Accommodation within the property consists of a porch, reception hallway, living room, kitchen, dining room/lounge, utility room, 3 generous sized bedroom and a family bathroom. The property could lend itself to further development into the attic space or to the side subject to planning permission.
Accommodation:
The front of the property is fully enclosed with rought iron railings and brick piers. The garden is laid to lawn with a beautiful pebble-lock footpaths surrounding the front of the property. A cobble-lock driveway facilitates off-street parking for two/three vehicles.
The rear of the property is fully enclosed and the rear garden is laid to lawn. The garden hosts a number of outside storage sheds.
Reception Hallway:
A sliding door allows access to a porch area which has tile flooring and a centre light. A teak door with glass centre and side paneling allows access into the reception hallway.
The reception hallway has semi-solid oak timber flooring, one centre light piece, coving surrounding the ceiling, one radiator and one alarm control point.
Living Room:
A spacious main living room has one window to the front of the property including a curtain rail, curtains and blinds. The room has carpet flooring, a fireplace with a Stanley solid fuel stove and built-in display cabinets and shelving on both sides of the fireplace. Other features of the room include one centre light piece, two wall mounted light piece, one radiator, coving around the ceiling, one telephone point, one television point and three power points.
Kitchen:
The kitchen features units at eye and floor level with a worktop counter and tile splash back. Features include a bowl and a half stainless steel sink, one centre light piece, one radiator and plumbing for a washing machine. The kitchen has two power points, two phone points, tile flooring and an open arch from here allows access to a rear lobby/utility area.
Rear Lobby/Utility Area:
This area has a continuation of the tile flooring from the kitchen, one window to the rear of the property and a PVC door with glass paneling allows access to the rear yard. Features include one centre light piece, three power points and one extractor fan.
Dining Room/Lounge:
Located off the kitchen, this room could serve a multitude of uses such as a dining area or a second living room. The room has laminate timber flooring and one window to the rear of the property with a curtain rail, curtains and a blind. Other features include one radiator, one fireplace, one centre light piece, two power points and a television point.
Main Hallway:
The main hallway has a continuation of the semi-solid oak timber flooring from the reception hallway. This area has one centre light piece and coving around the ceiling.
Bedroom 1:
A superb double bedroom has one window to the rear of the property including a curtain rail, curtains and a blind. The room has carpet flooring, built-in units from floor to ceiling, one centre light piece, one radiator and one power point.
Bedroom 2:
A large double room has one window to the front of the property which includes a curtain rail, curtains and a blind. The room has carpet flooring, one radiator, one centre light piece and one power point.
Bedroom 3:
A generous size single room has one window to the front of the property with a curtain rail, curtains and a blind. The room has carpet flooring, one radiator, one centre light piece and one power point.
Main Bathroom:
A family bathroom features a two piece suite with a walk-in double shower. The bathroom has tile flooring, tiling to the half-way point on the wall and surrounding the shower. Other features include one window to the rear of the property, one centre light piece, one extractor fan and a hot press area which is shelved for storage. A stira staircase allows access to the attic from this room.
Direction:
Please use Eircode P25 V293 for directions
Disclaimer:
The above details are for guidance only and do not form part of any contract. They have been prepared with care but we are not responsible for any inaccuracies. All descriptions, dimensions, references to condition and necessary permission for use and occupation, and other details are given in good faith and are believed to be correct but any intending purchaser or tenant should not rely on them as statements or representations of fact but must satisfy himself / herself by inspection or otherwise as to the correctness of each of them. In the event of any inconsistency between these particulars and the contract of sale, the latter shall prevail.The details are issued on the understanding that all negotiations on any property are conducted through this office.
Property Features:
94.79 Sq. M/ 1020 Sq. Ft
BER D1/Year of Construction: 1979
Much sought-after location
Oil fired central heating
Double glazed windows
Off street parking for two/three vehicles
A new national school 3 minutes walk to the west of the site
Future development potential if required subject to FPP
| Property Size, m² | 95 |
| Ber Ratings | D1 |
| Rent / Lease/Sale | For Sale |
| Property Type: | Bungalow |
| House type | detached |
| Rooms: | 3 |
| Development | Pre- Owned |
| Bathrooms: | 1 |
| Facilities: | Parking |
| Central heating: | Oil |

