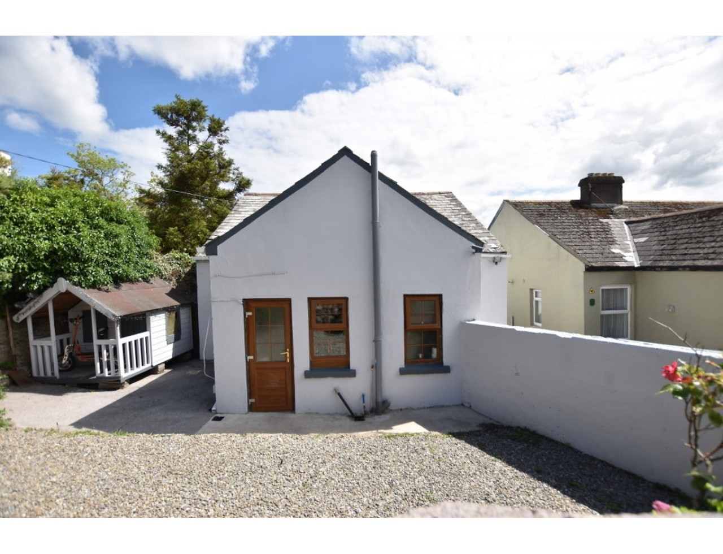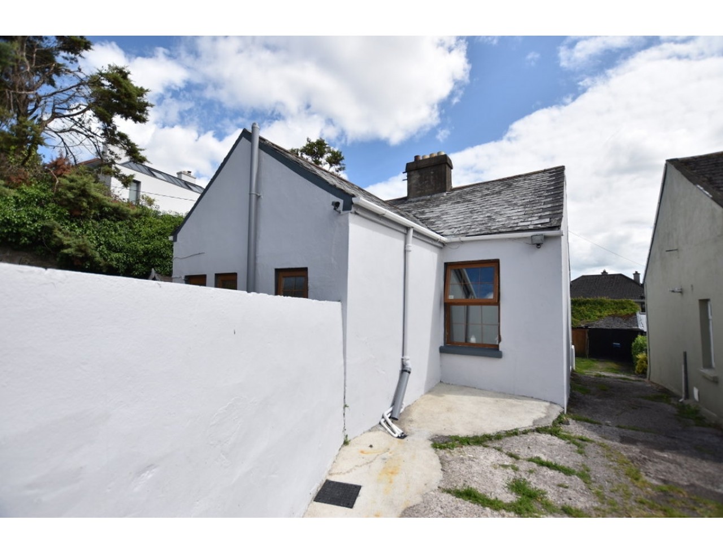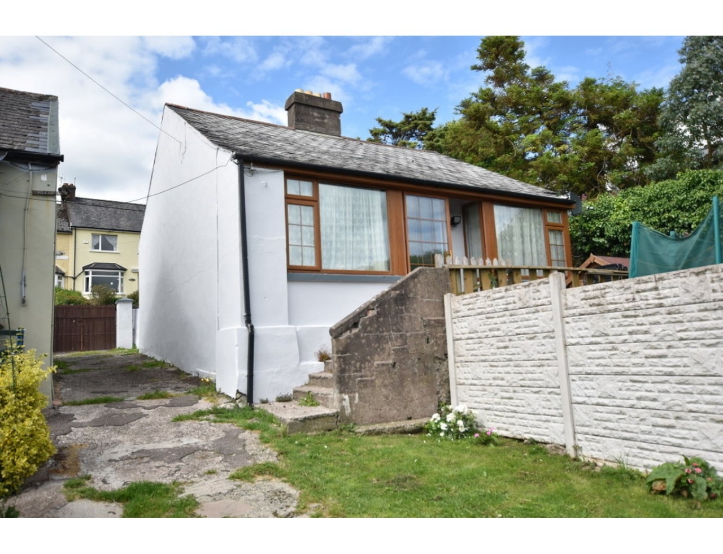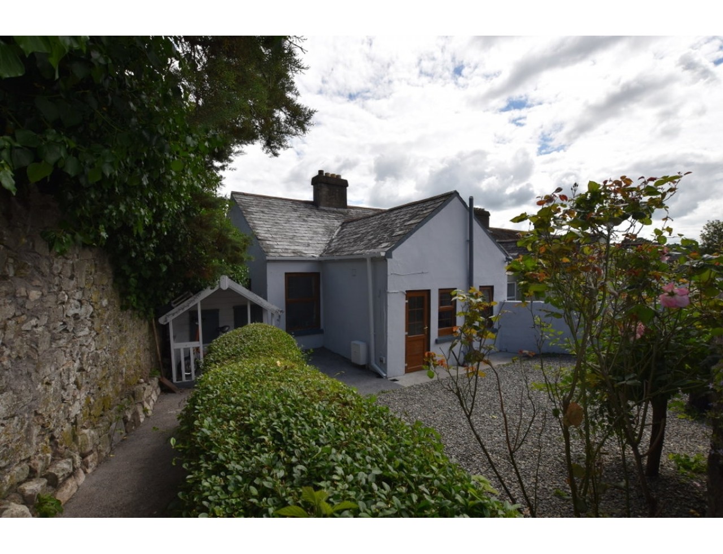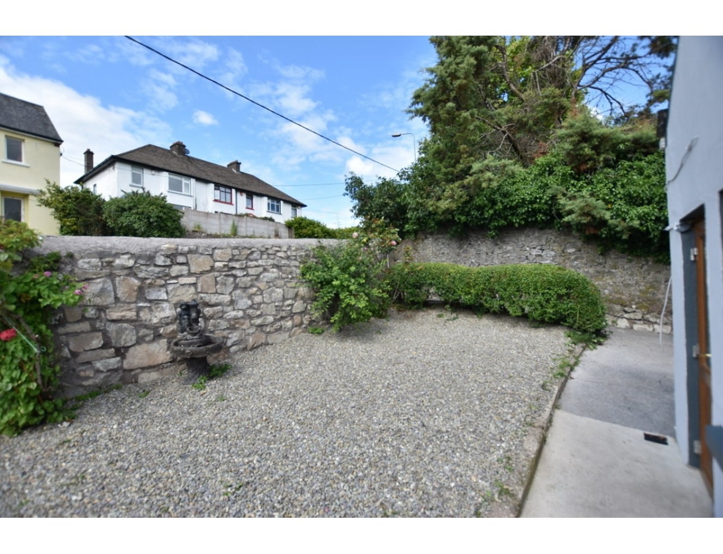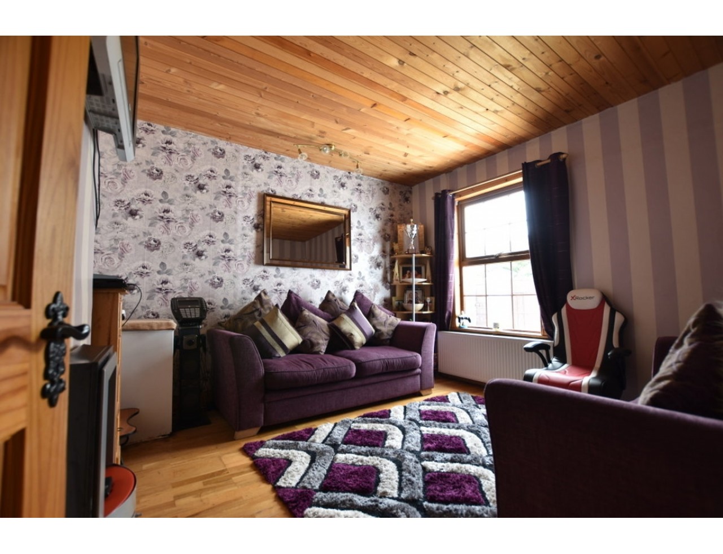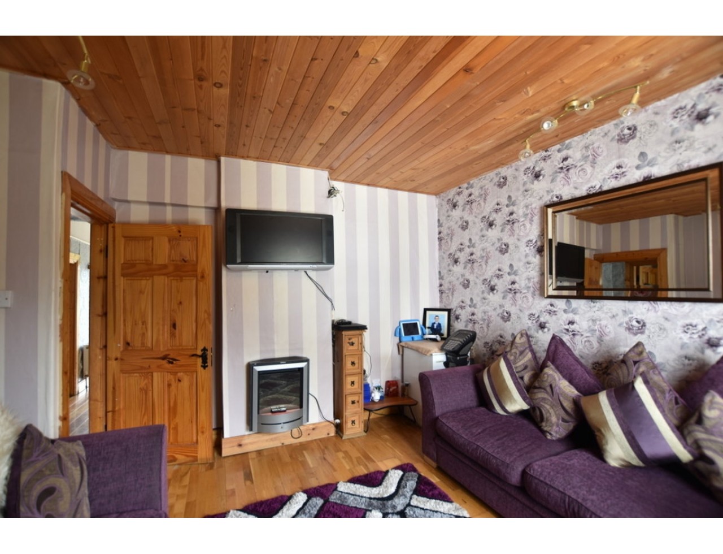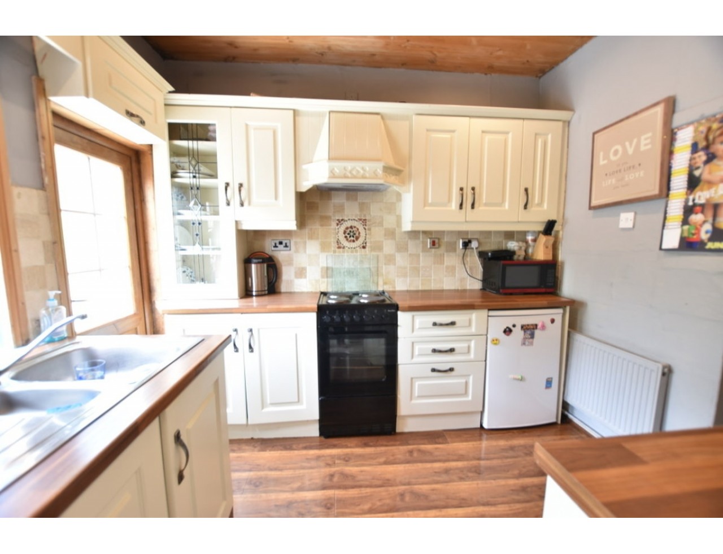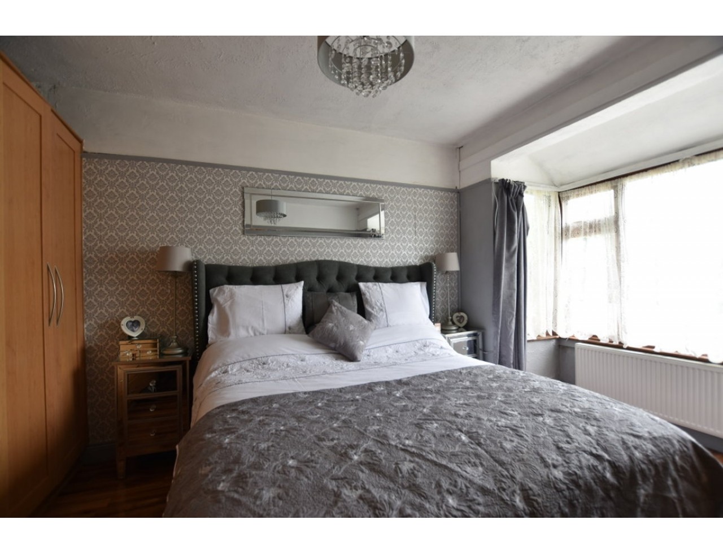2/3 bedroom detached bungalow
€295 000
Category:
Residential
Description:
ERA Downey McCarthy auctioneers is delighted to launch to the market this unique 2/3 bedroom detached bungalow positioned in a desirable.
Add to Favorites
Full Description
5 Clashduv Place, Glasheen Road, Glasheen, Co. Cork
Sale Type: For Sale by Private Treaty
Overall Floor Area: 81m2
ERA Downey McCarthy auctioneers is delighted to launch to the market this unique 2/3 bedroom detached bungalow positioned in a desirable and mature location on Glasheen Road. This property is within close proximity of UCC, The Bons Secours, Wilton Shopping centre, The CUH and the City Centre. The property is located securely behind an old stone wall which provides a large degree of privacy from the main road. It comes to the market neatly presented throughout and accommodation consists of the porch, hallway, living room, dining room, kitchen, main bathroom and two double bedrooms.
5 Clashduv Place offers an ideal opportunity to first time buyers as well as investors. Permission is granted to alter and extend an existing single storey dwelling house comprising construction of a roof extension to the rear & alterations to the elevations to the front & associated site works. Planning number 1436245.
Accommodation:
The property has pedestrian access on both sides and a valuable vehicular access off the main road. The access is shared between two houses, owned by no. 5 with the neighbour having a right of way, this leads out to the rear of the property and two sheds at the back.
The front of the property has a large gate that opens up to the driveway as well as two gates for pedestrian access to the right and left of the boundary wall. The original old stone wall is still intact and acts as a tall boundary wall onto the main road. There is a newer block built wall coming at abn angle from the dwelling house that provides privacy to one side.
Between the two houses is a concrete driveway that allows access to the rear garden and the sheds. The two sheds are on the left, one with a timber door and one with glass panels, both are ideal for storage. There is an area laid to lawn and the shed with the black doors does not belong to the property.
Concrete steps lead up to the rear entrance and there is a fully enclosed maintenance free patio area that is finished with a concrete floor that is ideal for a children`s play area or outside entertaining. There is a gate to the side with a concrete panel fence. There is access around both sides of the house.
Porch:
Sliding doors allow access to the front. The porch has tile flooring and attractive painted walls and a glass panel front door leads into the hallway.
Main Hallway:
A fine spacious hallway with a high ceiling and solid timber doors lead into all rooms. Features include a high gloss laminate floor finish, one radiator and a centre light fitting.
Living Room:
A good spacious living room with one window overlooking the front of the property. Features include a timber panel ceiling, one radiator, semi-solid wooden floor and a fireplace with an electric fire insert.
Dining Room:
A fine square room with two windows, one to the front and one to the side. Both windows have fitted curtain poles and curtains. This room has attractive wallpaper, fireplace with a paneled unit at the side, timber panel ceiling, one centre light piece and a nicely finished wooden floor.
Kitchen:
A very well fitted kitchen with units on either side at eye and floor level. A glass panel door leads out to the front of the property. Features include one window, one double drainer sink, timber panel ceiling, recess lighting, one radiator, tile splash back, space for an electric cooker and under counter fridge. The kitchen has a high gloss timber floor and a solid door allows access into the main bathroom.
Main Bathroom:
A very well-appointed bathroom with a curved bath and a Mira electric shower is fitted. The room has attractive tiles throughout, a designer wash hand basin, one W.C, one window with a fitted blind overlooks the front, timber panel ceiling, one light fitting, extractor fan and one radiator.
Bedroom 1:
A spacious double bedroom with attractive décor throughout. The room has a fully fitted wardrobe on one side and a bay window that overlooks the rear of the property. The window is fitted with net curtains and a curtain rail. Features include one centre light fitting, one radiator and a laminate wooden floor.
Bedroom 2:
A generous sized second bedroom with a bay window overlooking the rear of the property fitted with net curtains and curtain pole. The room is painted with most attractive children`s décor, a built-in bedroom wardrobe that goes over the bed, one radiator, one centre light fitting and a laminate wooden floor.
Directions:
Please see Eircode T12 Y7E5 for directions.
Disclaimer:
The above details are for guidance only and do not form part of any contract. They have been prepared with care but we are not responsible for any inaccuracies. All descriptions, dimensions, references to condition and necessary permission for use and occupation, and other details are given in good faith and are believed to be correct but any intending purchaser or tenant should not rely on them as statements or representations of fact but must satisfy himself / herself by inspection or otherwise as to the correctness of each of them. In the event of any inconsistency between these particulars and the contract of sale, the latter shall prevail. The details are issued on the understanding that all negotiations on any property are conducted through this office.
Property Features:
Approx. 81 Sq.M / 872 Sq.Ft.
Property is approx 100 year old
Natural Gas Fired Central Heating
Excellent Location
Walking Distance of the C.U.H, UCC and Wilton Shopping centre.
Walking distance of city centre
Much sought after residential area.
Double Glazed Windows
Two large sheds out the back
Vehicular access from main road
Sale Type: For Sale by Private Treaty
Overall Floor Area: 81m2
ERA Downey McCarthy auctioneers is delighted to launch to the market this unique 2/3 bedroom detached bungalow positioned in a desirable and mature location on Glasheen Road. This property is within close proximity of UCC, The Bons Secours, Wilton Shopping centre, The CUH and the City Centre. The property is located securely behind an old stone wall which provides a large degree of privacy from the main road. It comes to the market neatly presented throughout and accommodation consists of the porch, hallway, living room, dining room, kitchen, main bathroom and two double bedrooms.
5 Clashduv Place offers an ideal opportunity to first time buyers as well as investors. Permission is granted to alter and extend an existing single storey dwelling house comprising construction of a roof extension to the rear & alterations to the elevations to the front & associated site works. Planning number 1436245.
Accommodation:
The property has pedestrian access on both sides and a valuable vehicular access off the main road. The access is shared between two houses, owned by no. 5 with the neighbour having a right of way, this leads out to the rear of the property and two sheds at the back.
The front of the property has a large gate that opens up to the driveway as well as two gates for pedestrian access to the right and left of the boundary wall. The original old stone wall is still intact and acts as a tall boundary wall onto the main road. There is a newer block built wall coming at abn angle from the dwelling house that provides privacy to one side.
Between the two houses is a concrete driveway that allows access to the rear garden and the sheds. The two sheds are on the left, one with a timber door and one with glass panels, both are ideal for storage. There is an area laid to lawn and the shed with the black doors does not belong to the property.
Concrete steps lead up to the rear entrance and there is a fully enclosed maintenance free patio area that is finished with a concrete floor that is ideal for a children`s play area or outside entertaining. There is a gate to the side with a concrete panel fence. There is access around both sides of the house.
Porch:
Sliding doors allow access to the front. The porch has tile flooring and attractive painted walls and a glass panel front door leads into the hallway.
Main Hallway:
A fine spacious hallway with a high ceiling and solid timber doors lead into all rooms. Features include a high gloss laminate floor finish, one radiator and a centre light fitting.
Living Room:
A good spacious living room with one window overlooking the front of the property. Features include a timber panel ceiling, one radiator, semi-solid wooden floor and a fireplace with an electric fire insert.
Dining Room:
A fine square room with two windows, one to the front and one to the side. Both windows have fitted curtain poles and curtains. This room has attractive wallpaper, fireplace with a paneled unit at the side, timber panel ceiling, one centre light piece and a nicely finished wooden floor.
Kitchen:
A very well fitted kitchen with units on either side at eye and floor level. A glass panel door leads out to the front of the property. Features include one window, one double drainer sink, timber panel ceiling, recess lighting, one radiator, tile splash back, space for an electric cooker and under counter fridge. The kitchen has a high gloss timber floor and a solid door allows access into the main bathroom.
Main Bathroom:
A very well-appointed bathroom with a curved bath and a Mira electric shower is fitted. The room has attractive tiles throughout, a designer wash hand basin, one W.C, one window with a fitted blind overlooks the front, timber panel ceiling, one light fitting, extractor fan and one radiator.
Bedroom 1:
A spacious double bedroom with attractive décor throughout. The room has a fully fitted wardrobe on one side and a bay window that overlooks the rear of the property. The window is fitted with net curtains and a curtain rail. Features include one centre light fitting, one radiator and a laminate wooden floor.
Bedroom 2:
A generous sized second bedroom with a bay window overlooking the rear of the property fitted with net curtains and curtain pole. The room is painted with most attractive children`s décor, a built-in bedroom wardrobe that goes over the bed, one radiator, one centre light fitting and a laminate wooden floor.
Directions:
Please see Eircode T12 Y7E5 for directions.
Disclaimer:
The above details are for guidance only and do not form part of any contract. They have been prepared with care but we are not responsible for any inaccuracies. All descriptions, dimensions, references to condition and necessary permission for use and occupation, and other details are given in good faith and are believed to be correct but any intending purchaser or tenant should not rely on them as statements or representations of fact but must satisfy himself / herself by inspection or otherwise as to the correctness of each of them. In the event of any inconsistency between these particulars and the contract of sale, the latter shall prevail. The details are issued on the understanding that all negotiations on any property are conducted through this office.
Property Features:
Approx. 81 Sq.M / 872 Sq.Ft.
Property is approx 100 year old
Natural Gas Fired Central Heating
Excellent Location
Walking Distance of the C.U.H, UCC and Wilton Shopping centre.
Walking distance of city centre
Much sought after residential area.
Double Glazed Windows
Two large sheds out the back
Vehicular access from main road
| Property Size, m² | 81 |
| Rent / Lease/Sale | For Sale |
| Property Type: | Bungalow |
| House type | detached |
| Rooms: | 2 |
| Development | Pre- Owned |
| Bathrooms: | 1 |
| Facilities: | Parking |
| Central heating: | Gas |

