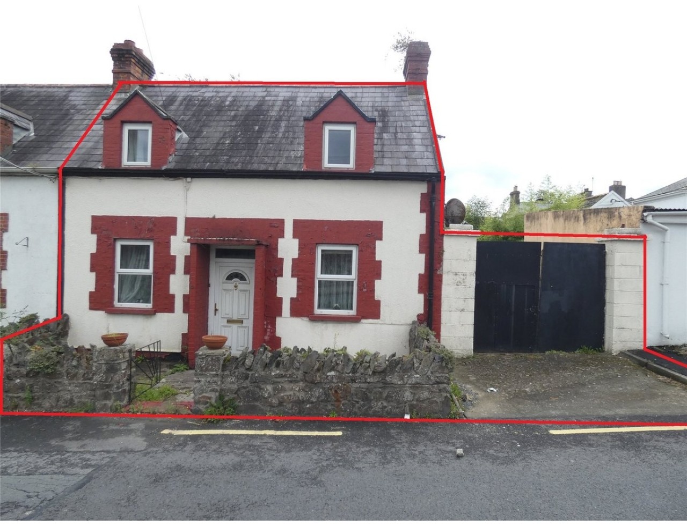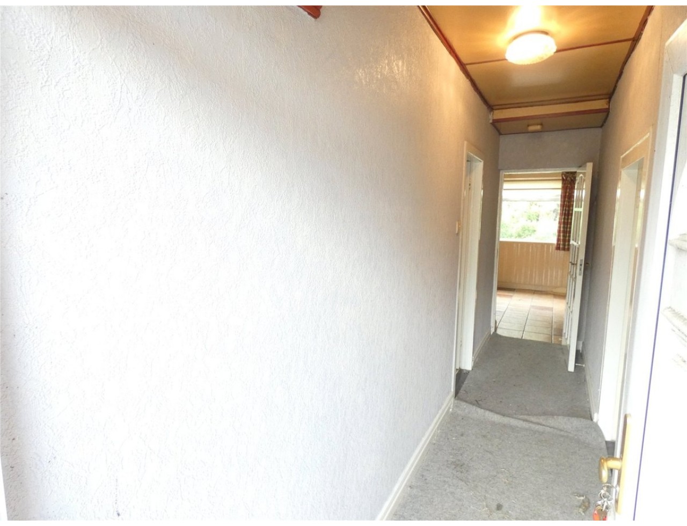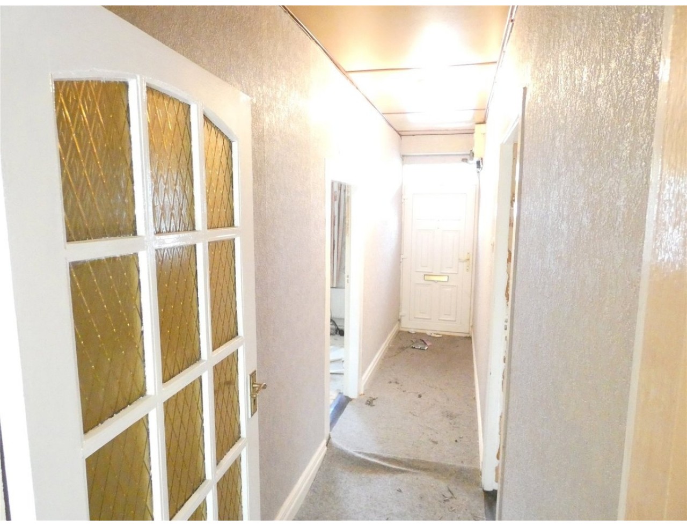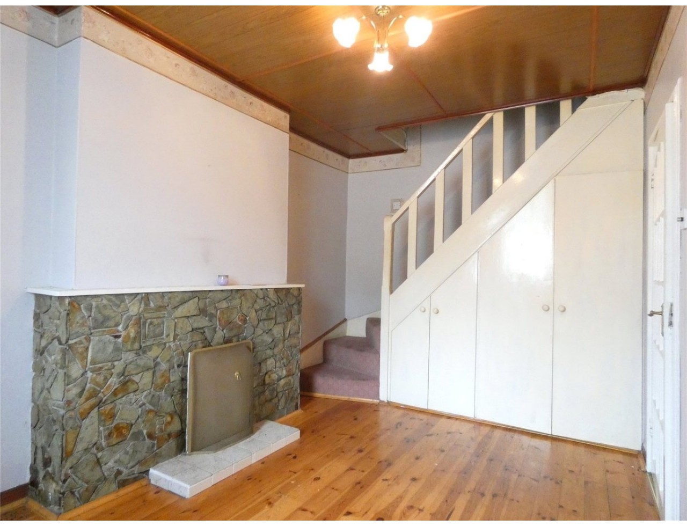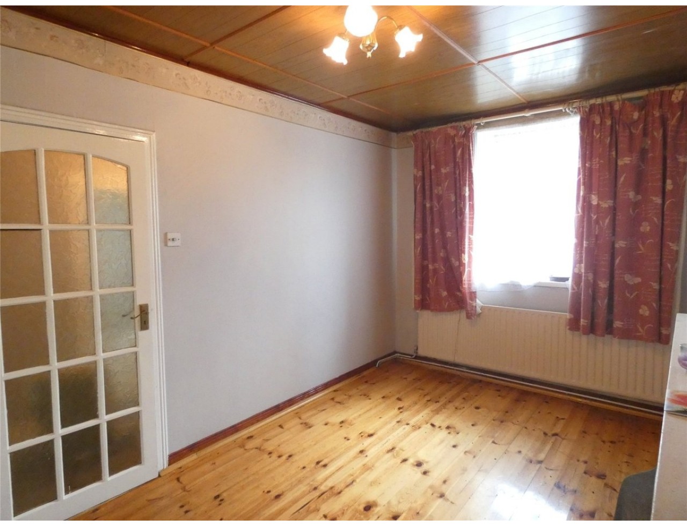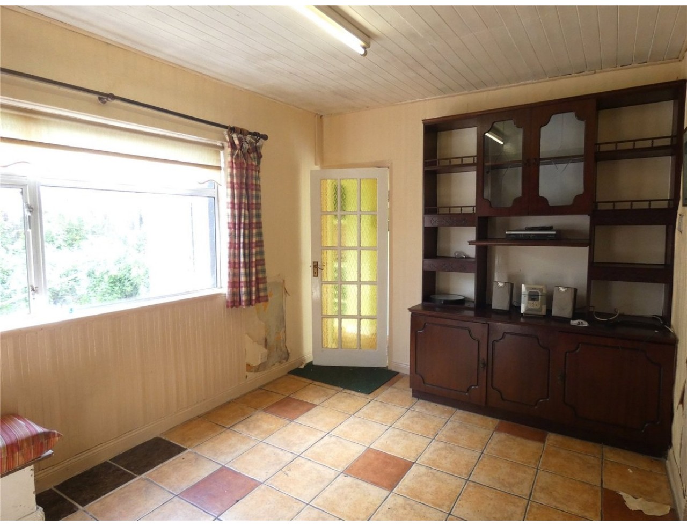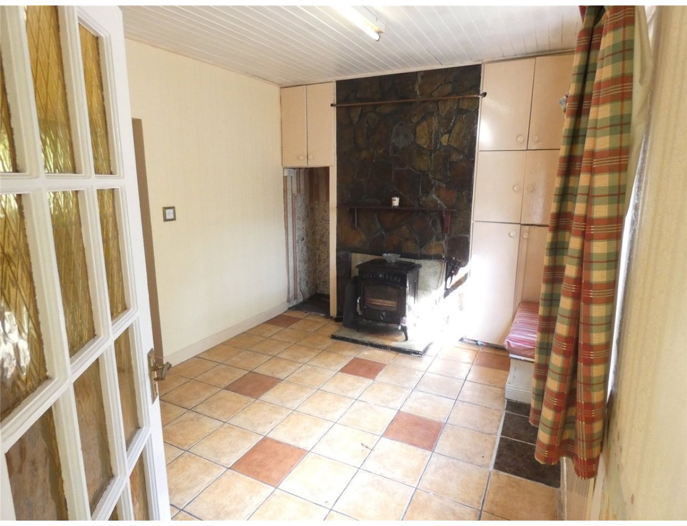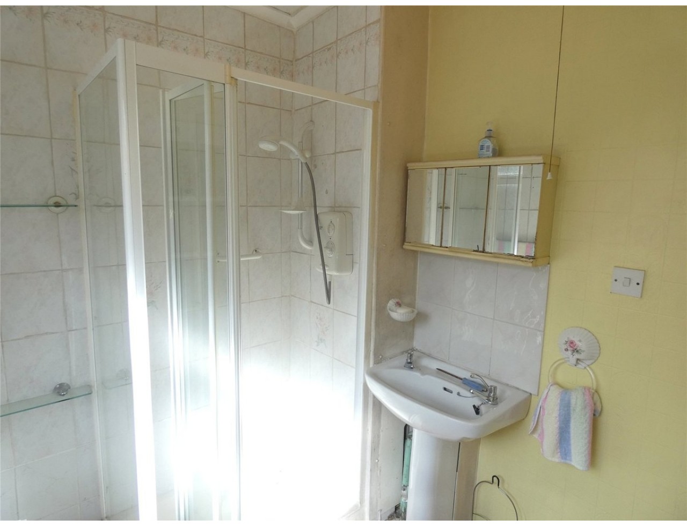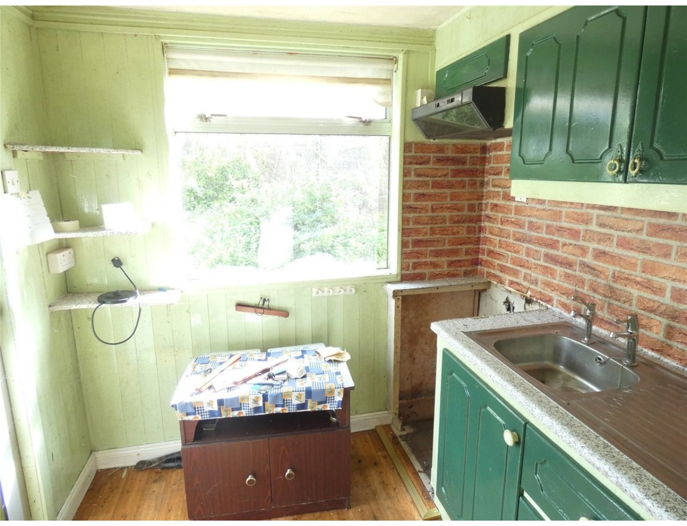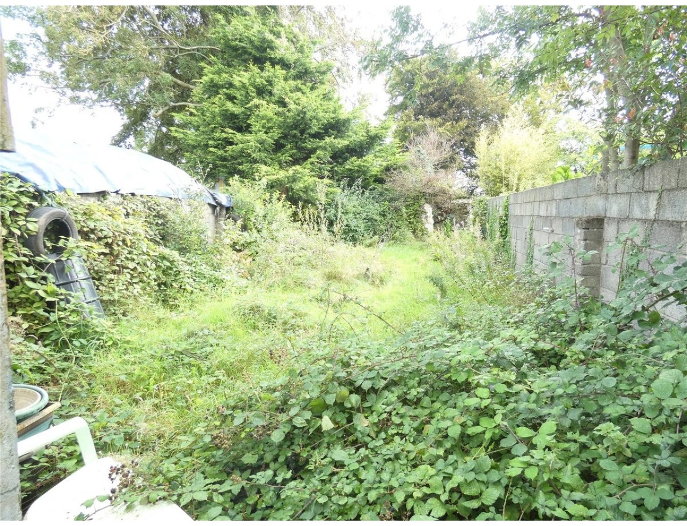2-bedroom semi-detached dormer
€85 000
Category:
Residential
Description:
New to the market is the 2-bedroom semi-detached dormer in need of some renovation.
Add to Favorites
Full Description
4 Coolfinn, Mayfield, Portlaw, Co. Waterford
Sale Type: For Sale by Private Treaty
Overall Floor Area: 83m2
New to the market is the 2-bedroom semi-detached dormer in need of some renovation. Located in the village of Portlaw, this property would be ideal for an investor or first time buyer looking to put their foot on the property ladder.
Portlaw is a popular commuter village for those working in Waterford City. Easy access to Clonmel, Carrick on Suir and the Waterford City bypass.
The property itself comprises of entrance hall, two sitting rooms, dining room, bathroom and kitchen on the ground floor, while the first floor consists of two bedrooms. There is a large garden to the rear of the property which contains a number of sheds. Access to the rear garden from the kitchen. The property has the benefit of Solid Fuel central heating, double glazed and off street parking.
Ground Floor
Hallway 1.0m x 4.8m. Carpet
Sitting Room 1 2.8m x 4.6m. Solid wood floor; built in storage; curtains; open fire
Sitting Room 2 2.8m x 4.6m. Carpet; curtains
Dining Room 4.6m x 3.0m. Tiled floor; stove; curtains
Hall 1.0m x 0.9m.
Kitchen 2.2m x 1.8m. Linoleum floor; built in units
Bathroom 1.7m x 1.9m. Linoleum floor; partly tiled walls; WC; WHB; electric shower
First Floor
Bedroom 1 3.1m x 4.6m. Carpet
Bedroom 2 3.6m x 3.8m. Carpet; fitted wardrobes;
BER Details:
BER No: 109128157
Energy Performance Indicator: 519.87 kWh/m2/yr
Sale Type: For Sale by Private Treaty
Overall Floor Area: 83m2
New to the market is the 2-bedroom semi-detached dormer in need of some renovation. Located in the village of Portlaw, this property would be ideal for an investor or first time buyer looking to put their foot on the property ladder.
Portlaw is a popular commuter village for those working in Waterford City. Easy access to Clonmel, Carrick on Suir and the Waterford City bypass.
The property itself comprises of entrance hall, two sitting rooms, dining room, bathroom and kitchen on the ground floor, while the first floor consists of two bedrooms. There is a large garden to the rear of the property which contains a number of sheds. Access to the rear garden from the kitchen. The property has the benefit of Solid Fuel central heating, double glazed and off street parking.
Ground Floor
Hallway 1.0m x 4.8m. Carpet
Sitting Room 1 2.8m x 4.6m. Solid wood floor; built in storage; curtains; open fire
Sitting Room 2 2.8m x 4.6m. Carpet; curtains
Dining Room 4.6m x 3.0m. Tiled floor; stove; curtains
Hall 1.0m x 0.9m.
Kitchen 2.2m x 1.8m. Linoleum floor; built in units
Bathroom 1.7m x 1.9m. Linoleum floor; partly tiled walls; WC; WHB; electric shower
First Floor
Bedroom 1 3.1m x 4.6m. Carpet
Bedroom 2 3.6m x 3.8m. Carpet; fitted wardrobes;
BER Details:
BER No: 109128157
Energy Performance Indicator: 519.87 kWh/m2/yr
| Property Size, m² | 83 |
| Ber Ratings | G |
| Rent / Lease/Sale | For Sale |
| Property Type: | House |
| House type | semi |
| Rooms: | 3 |
| Development | Pre- Owned |
| Bathrooms: | 1 |
| Facilities: | Parking |

