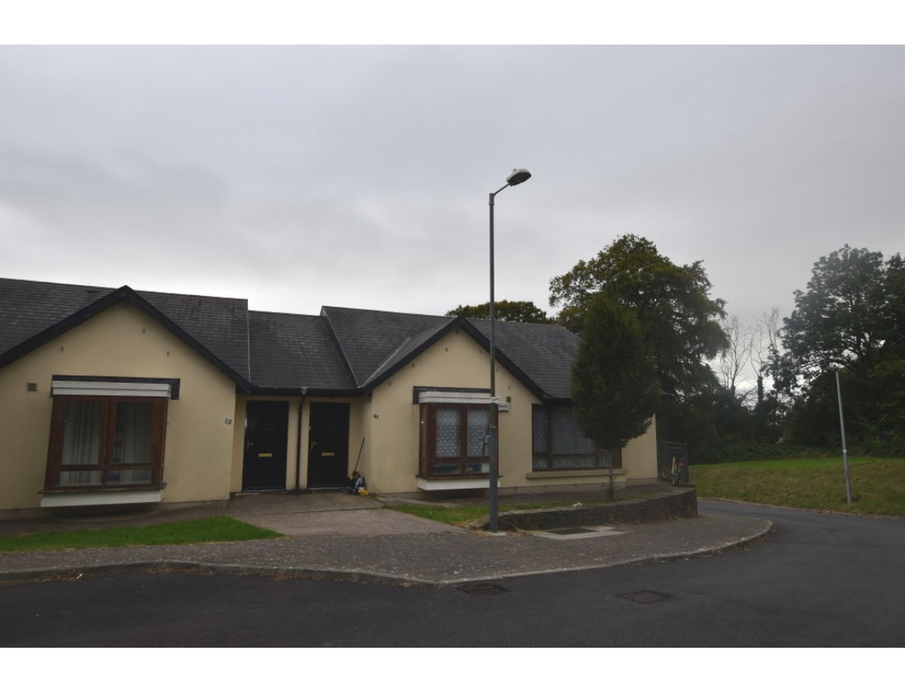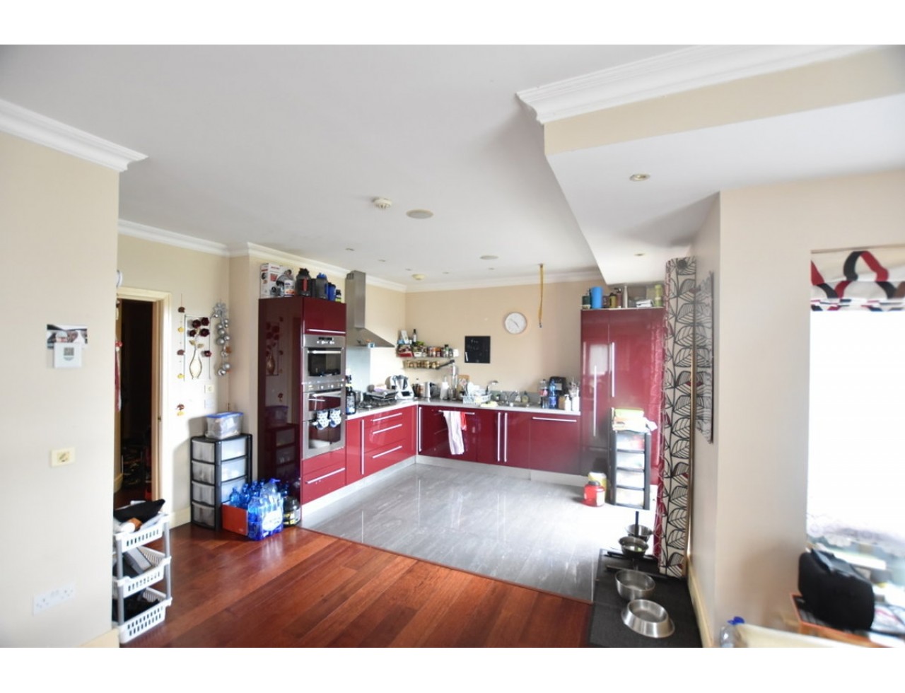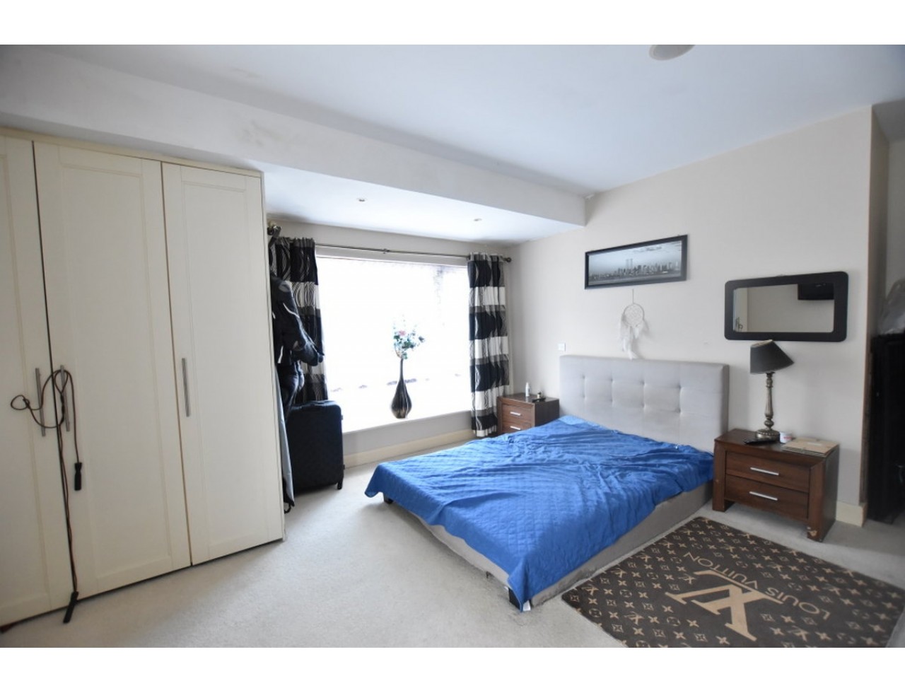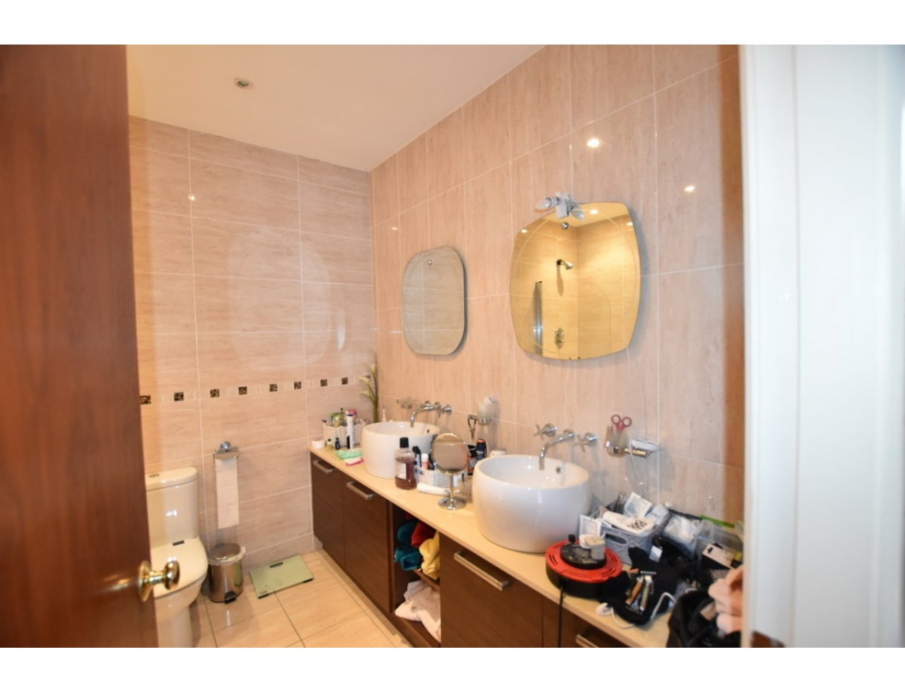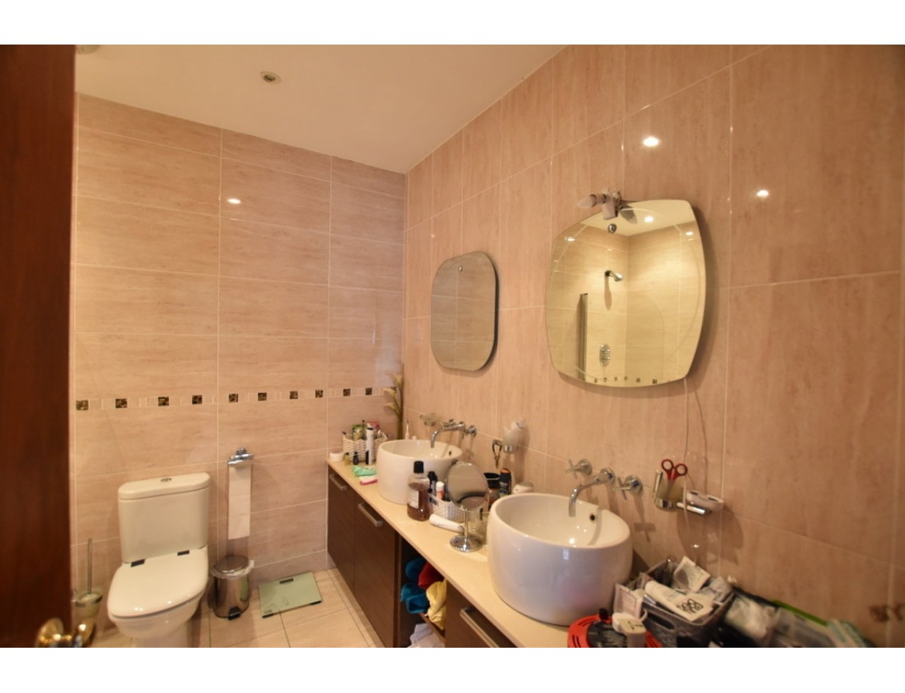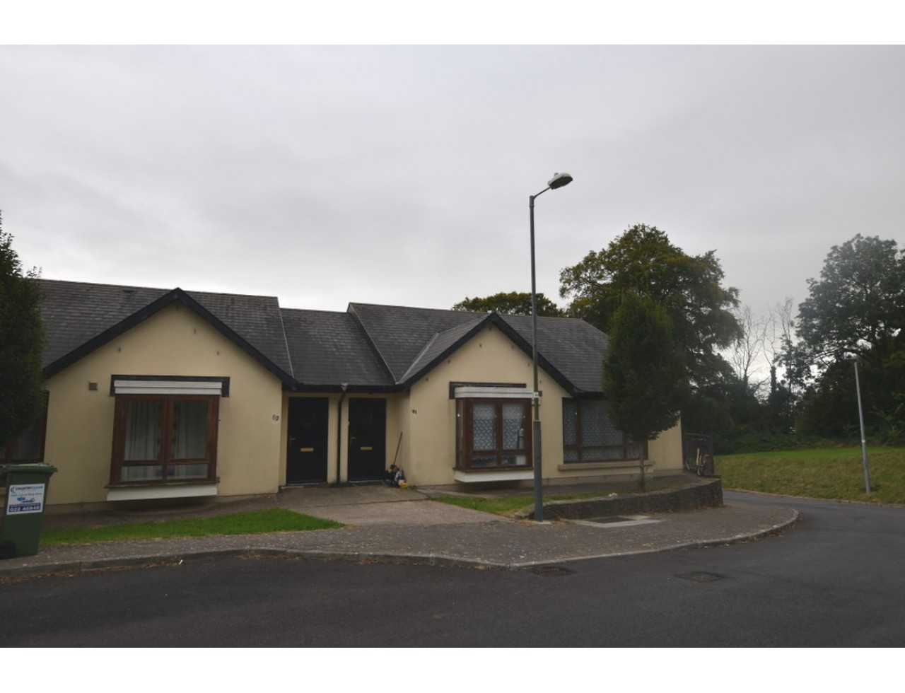2 bedroom apartment
€240 000
Category:
Residential
Description:
ERA Downey McCarthy are delighted to present to the market this attractive 2 bedroom apartment located in the much sought-after location of Glounthaune, Cork.
Add to Favorites
Full Description
81 The Woods, Glounthaune, Co. Cork
Sale Type: For Sale by Private Treaty
Overall Floor Area: 95m2
ERA Downey McCarthy are delighted to present to the market this attractive 2 bedroom apartment located in the much sought-after location of Glounthaune, Cork. This property benefits from the stunning views of Glountuane€TM Estuary.
Glounthaune has a host of services including shops, pubs, restaurants, churches, leisure activities etc.
Accommodation includes reception hallway, open plan kitchen/dining/living area, two double bedrooms, one en-suite and main bathroom.
Features
94.65 Sq.M / 1019 Sq.Ft
BER B3
Year Built 2007
Ground Floor Apartment
Excellent investment opportunity
Gas fired under-floor heating
Spacious apartment
Ample on street parking
Accommodation
A solid teak door leads into the entrance hallway.
Reception Hallway
An L-shaped reception hallway (4.08 x 1.22) with attractive hardwood flooring, recessed spot lighting, alarm control point and two power points. A walk-in hot press is also accessed from the hallway and accommodates a washing machine and gas boiler.
Kitchen
The kitchen/dining/living area is an extensive open plan double aspect space with access to 3 balconies.
The kitchen has attractive high gloss fitted units at eye and floor level, an extensive worktop counter and tile splash back. It also has integrated appliances, a stainless steel sink, gas hob, twin electric ovens, recessed ceiling lights, ceiling speaker and six power points.
Dining Area
The dining area has extensive space for a dining table, attractive hardwood flooring, six power points, recessed lighting and a south facing window.
Living Area
The living area is flooded with extensive natural light provided by two balcony doors. Features of this space also include hardwood flooring, recessed lighting, an electric fireplace and four power points.
Bedroom 1
This room has a dual aspect with windows overlooking the front and side of the property. Features include recessed ceiling lights, ceiling speakers, carpet flooring, a built-in wardrobe, eight power points, one radiator and a solid door providing access into the en-suite.
En-Suite
The en-suite is fully tiled and includes tile flooring, built in vanity unit with twin wash hand basins, one W.C and one bath with shower head over.
Bedroom 2
A double room with a feature bay window overlooking the front of the property. This room also has recessed spot lights and ceiling speakers. Other features include carpet flooring, four power points and a built-in wardrobe.
Main Bathroom
The main bathroom is fully tiled and includes tile flooring, recessed spot lighting, a shower cubicle, one w.c and one wash hand basin.
Disclaimer
The above details are for guidance only and do not form part of any contract. They have been prepared with care but we are not responsible for any inaccuracies. All descriptions, dimensions, references to condition and necessary permission for use and occupation, and other details are given in good faith and are believed to be correct but any intending purchaser or tenant should not rely on them as statements or representations of fact but must satisfy himself / herself by inspection or otherwise as to the correctness of each of them. In the event of any inconsistency between these particulars and the contract of sale, the latter shall prevail. The details are issued on the understanding that all negotiations on any property are conducted through this office.
BER Details:
BER No: 101526820
Energy Performance Indicator: 145.19 kWh/m2/yr
Sale Type: For Sale by Private Treaty
Overall Floor Area: 95m2
ERA Downey McCarthy are delighted to present to the market this attractive 2 bedroom apartment located in the much sought-after location of Glounthaune, Cork. This property benefits from the stunning views of Glountuane€TM Estuary.
Glounthaune has a host of services including shops, pubs, restaurants, churches, leisure activities etc.
Accommodation includes reception hallway, open plan kitchen/dining/living area, two double bedrooms, one en-suite and main bathroom.
Features
94.65 Sq.M / 1019 Sq.Ft
BER B3
Year Built 2007
Ground Floor Apartment
Excellent investment opportunity
Gas fired under-floor heating
Spacious apartment
Ample on street parking
Accommodation
A solid teak door leads into the entrance hallway.
Reception Hallway
An L-shaped reception hallway (4.08 x 1.22) with attractive hardwood flooring, recessed spot lighting, alarm control point and two power points. A walk-in hot press is also accessed from the hallway and accommodates a washing machine and gas boiler.
Kitchen
The kitchen/dining/living area is an extensive open plan double aspect space with access to 3 balconies.
The kitchen has attractive high gloss fitted units at eye and floor level, an extensive worktop counter and tile splash back. It also has integrated appliances, a stainless steel sink, gas hob, twin electric ovens, recessed ceiling lights, ceiling speaker and six power points.
Dining Area
The dining area has extensive space for a dining table, attractive hardwood flooring, six power points, recessed lighting and a south facing window.
Living Area
The living area is flooded with extensive natural light provided by two balcony doors. Features of this space also include hardwood flooring, recessed lighting, an electric fireplace and four power points.
Bedroom 1
This room has a dual aspect with windows overlooking the front and side of the property. Features include recessed ceiling lights, ceiling speakers, carpet flooring, a built-in wardrobe, eight power points, one radiator and a solid door providing access into the en-suite.
En-Suite
The en-suite is fully tiled and includes tile flooring, built in vanity unit with twin wash hand basins, one W.C and one bath with shower head over.
Bedroom 2
A double room with a feature bay window overlooking the front of the property. This room also has recessed spot lights and ceiling speakers. Other features include carpet flooring, four power points and a built-in wardrobe.
Main Bathroom
The main bathroom is fully tiled and includes tile flooring, recessed spot lighting, a shower cubicle, one w.c and one wash hand basin.
Disclaimer
The above details are for guidance only and do not form part of any contract. They have been prepared with care but we are not responsible for any inaccuracies. All descriptions, dimensions, references to condition and necessary permission for use and occupation, and other details are given in good faith and are believed to be correct but any intending purchaser or tenant should not rely on them as statements or representations of fact but must satisfy himself / herself by inspection or otherwise as to the correctness of each of them. In the event of any inconsistency between these particulars and the contract of sale, the latter shall prevail. The details are issued on the understanding that all negotiations on any property are conducted through this office.
BER Details:
BER No: 101526820
Energy Performance Indicator: 145.19 kWh/m2/yr
| Property Size, m² | 95 |
| Ber Ratings | B3 |
| Rent / Lease/Sale | For Sale |
| Property Type: | Apartment |
| Rooms: | 2 |
| Development | Pre- Owned |
| Bathrooms: | 2 |
| Facilities: | Washing Machine |
| Central heating: | Gas |

